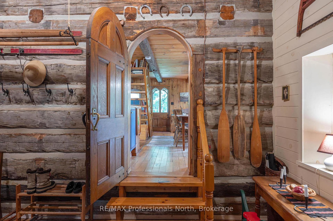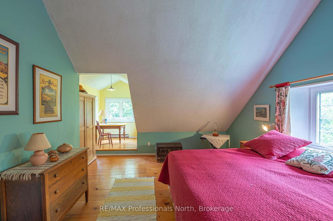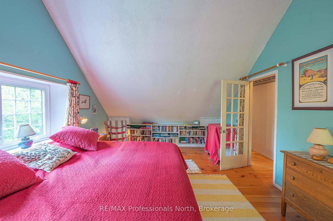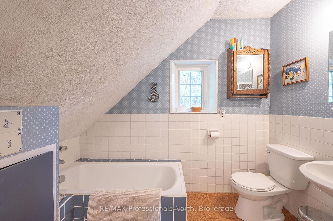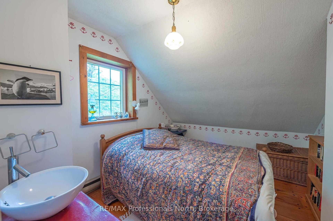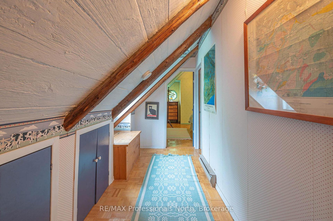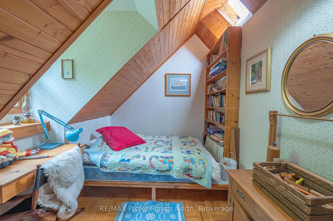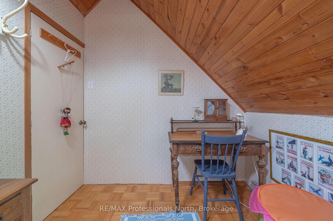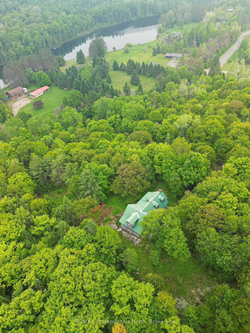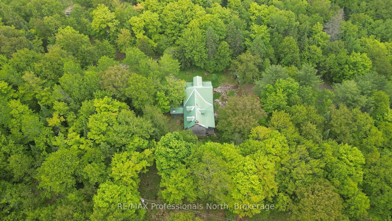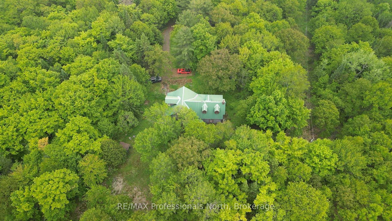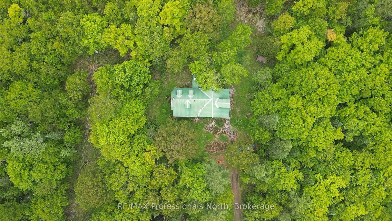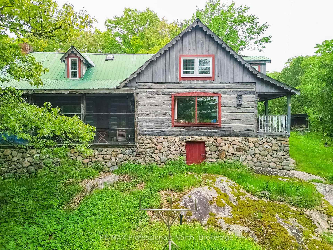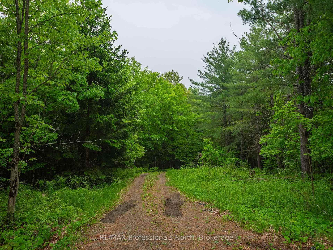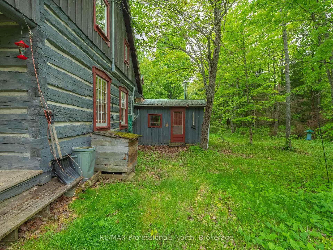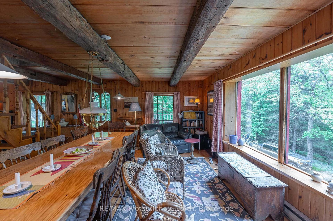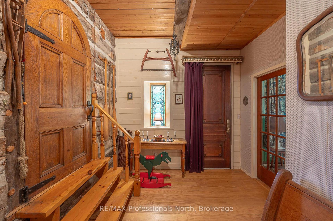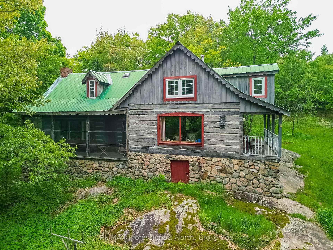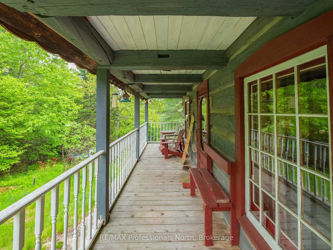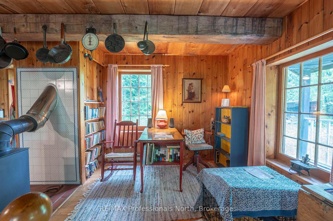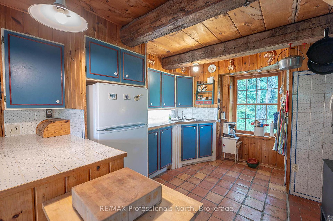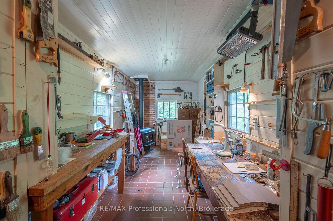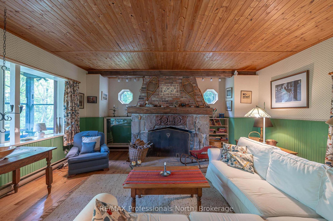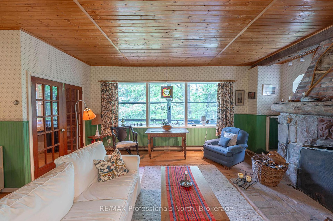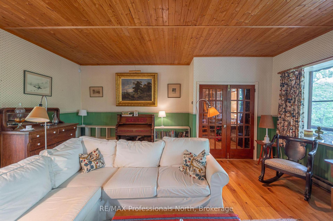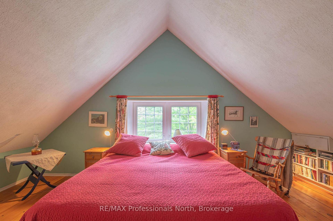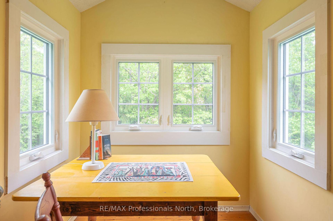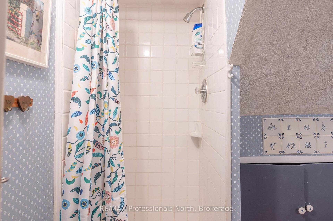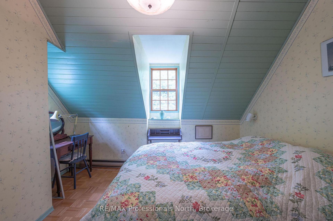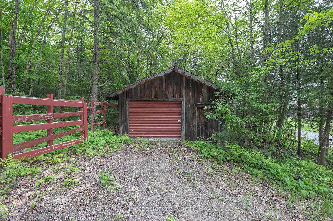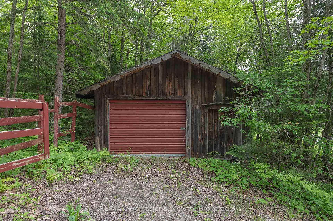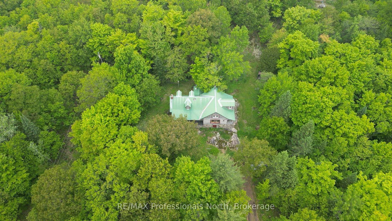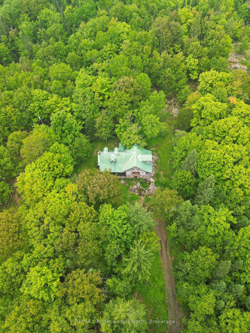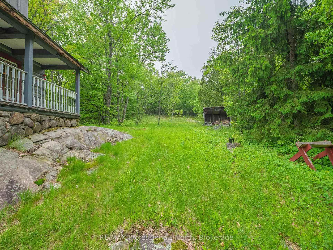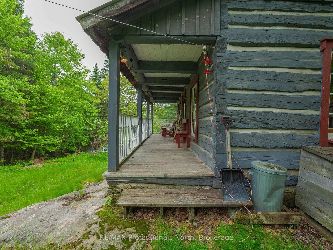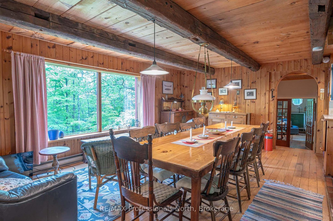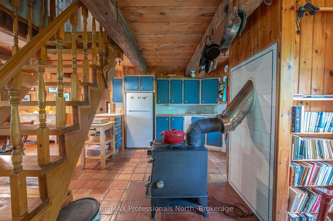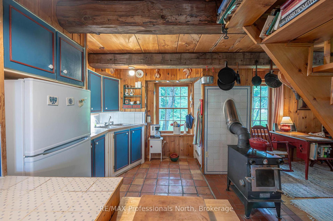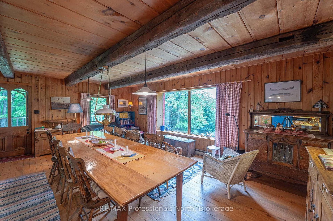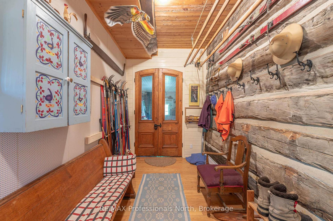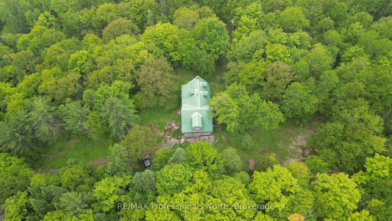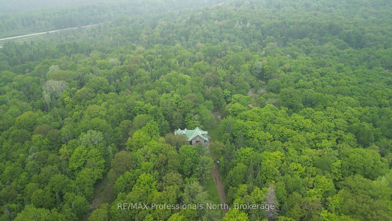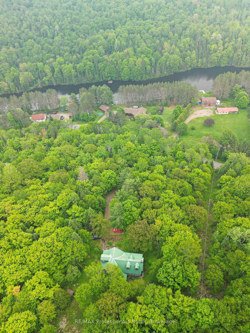$799,000
Available - For Sale
Listing ID: X12219081
1129 Koshlong Lake Road , Dysart et al, K0M 1S0, Haliburton
| Your own unique paradise awaits! Delve into almost 50 acres of clean, mature forest located next to the Rail Trail and only minutes to Haliburton. Ideal for adventuring and clearing your own trails for hours and hours of enjoyment. This unique log home features 4 bedrooms on the upper level and on the main level, a massive grand living room with stone fireplace and open space kitchen/dining area made for dining and entertaining.This home is totally private and secluded, offering nothing but peaceful enjoy. (A separate riverfront lot across the roadway is also available - contact Listing Agent - which has direct access to the Burnt River - great swimming, fishing, and kayaking). Make your appointment to view this rare property right away! |
| Price | $799,000 |
| Taxes: | $1603.38 |
| Occupancy: | Owner |
| Address: | 1129 Koshlong Lake Road , Dysart et al, K0M 1S0, Haliburton |
| Acreage: | 25-49.99 |
| Directions/Cross Streets: | Gelert X Koshlong Lake Rd |
| Rooms: | 12 |
| Bedrooms: | 4 |
| Bedrooms +: | 0 |
| Family Room: | F |
| Basement: | None |
| Level/Floor | Room | Length(ft) | Width(ft) | Descriptions | |
| Room 1 | Main | Dining Ro | 20.34 | 12.86 | |
| Room 2 | Main | Kitchen | 12.5 | 10.36 | |
| Room 3 | Main | Breakfast | 12.5 | 9.97 | |
| Room 4 | Main | Great Roo | 21.25 | 18.89 | Stone Fireplace |
| Room 5 | Main | Foyer | 18.89 | 9.54 | |
| Room 6 | Main | Utility R | 13.94 | 7.31 | |
| Room 7 | Second | Primary B | 26.54 | 15.61 | |
| Room 8 | Second | Bedroom | 11.45 | 9.41 | |
| Room 9 | Second | Bedroom | 11.91 | 8.76 | |
| Room 10 | Second | Bedroom | 13.09 | 11.41 | |
| Room 11 | Second | Utility R | 8.92 | 5.38 | |
| Room 12 | Second | Bathroom | 8.92 | 5.38 | 4 Pc Bath |
| Washroom Type | No. of Pieces | Level |
| Washroom Type 1 | 4 | Second |
| Washroom Type 2 | 0 | |
| Washroom Type 3 | 0 | |
| Washroom Type 4 | 0 | |
| Washroom Type 5 | 0 | |
| Washroom Type 6 | 4 | Second |
| Washroom Type 7 | 0 | |
| Washroom Type 8 | 0 | |
| Washroom Type 9 | 0 | |
| Washroom Type 10 | 0 |
| Total Area: | 0.00 |
| Property Type: | Detached |
| Style: | 2-Storey |
| Exterior: | Log, Wood |
| Garage Type: | Detached |
| (Parking/)Drive: | Front Yard |
| Drive Parking Spaces: | 3 |
| Park #1 | |
| Parking Type: | Front Yard |
| Park #2 | |
| Parking Type: | Front Yard |
| Park #3 | |
| Parking Type: | Private |
| Pool: | None |
| Approximatly Square Footage: | 1500-2000 |
| Property Features: | Wooded/Treed |
| CAC Included: | N |
| Water Included: | N |
| Cabel TV Included: | N |
| Common Elements Included: | N |
| Heat Included: | N |
| Parking Included: | N |
| Condo Tax Included: | N |
| Building Insurance Included: | N |
| Fireplace/Stove: | Y |
| Heat Type: | Baseboard |
| Central Air Conditioning: | None |
| Central Vac: | N |
| Laundry Level: | Syste |
| Ensuite Laundry: | F |
| Sewers: | Septic |
| Water: | Drilled W |
| Water Supply Types: | Drilled Well |
| Utilities-Hydro: | Y |
$
%
Years
This calculator is for demonstration purposes only. Always consult a professional
financial advisor before making personal financial decisions.
| Although the information displayed is believed to be accurate, no warranties or representations are made of any kind. |
| RE/MAX Professionals North |
|
|

Lynn Tribbling
Sales Representative
Dir:
416-252-2221
Bus:
416-383-9525
| Virtual Tour | Book Showing | Email a Friend |
Jump To:
At a Glance:
| Type: | Freehold - Detached |
| Area: | Haliburton |
| Municipality: | Dysart et al |
| Neighbourhood: | Dysart |
| Style: | 2-Storey |
| Tax: | $1,603.38 |
| Beds: | 4 |
| Baths: | 1 |
| Fireplace: | Y |
| Pool: | None |
Locatin Map:
Payment Calculator:

