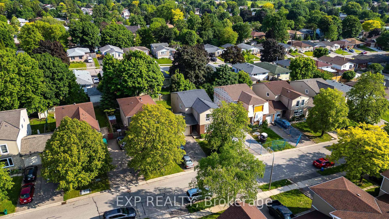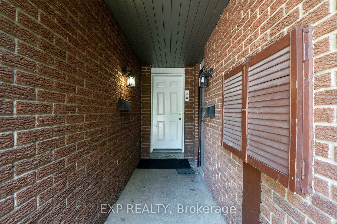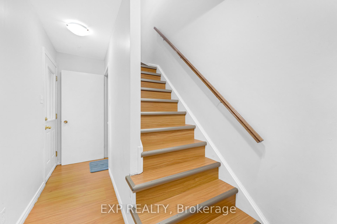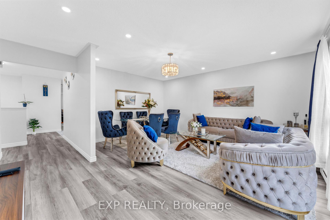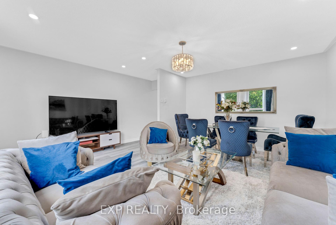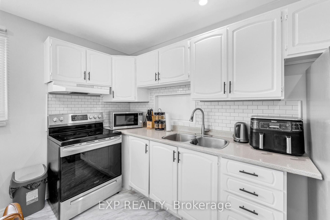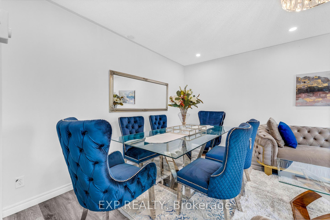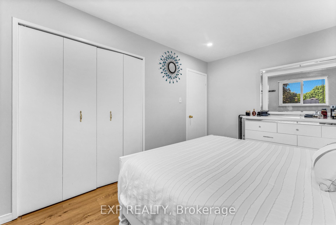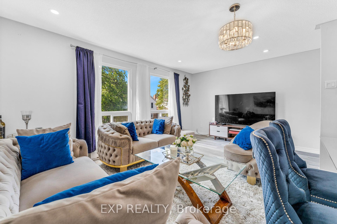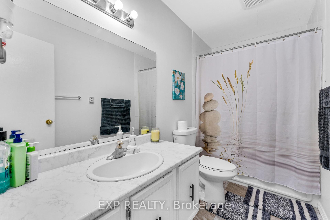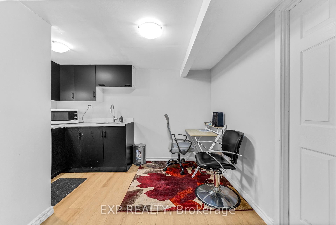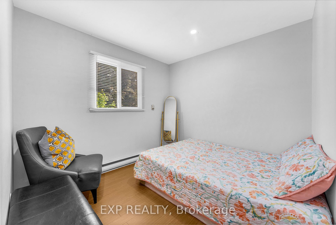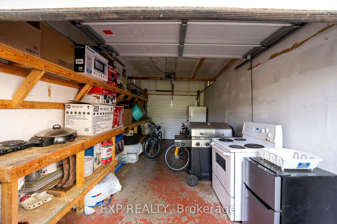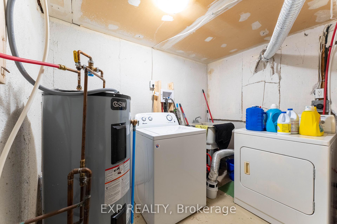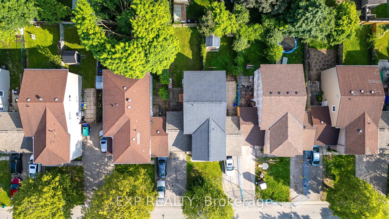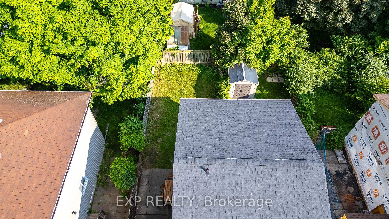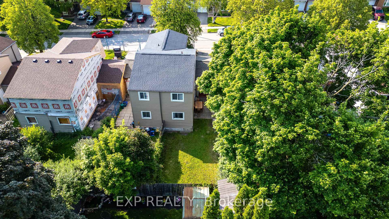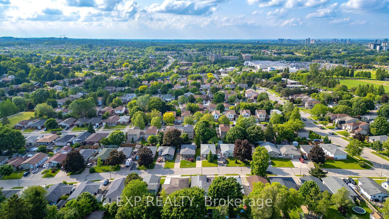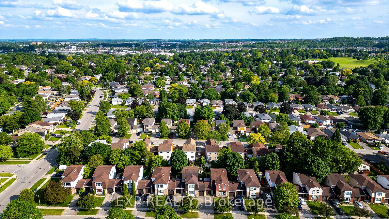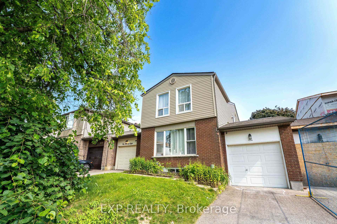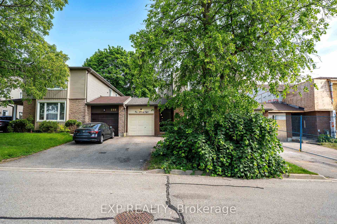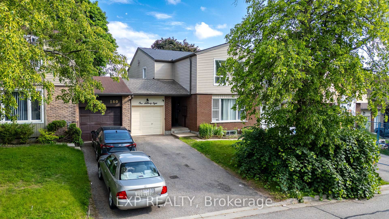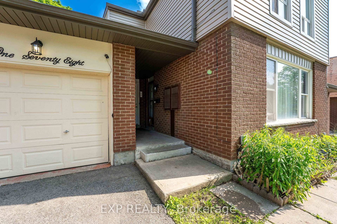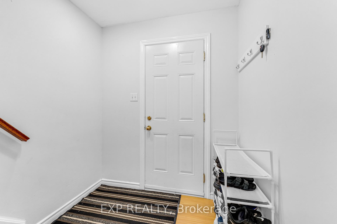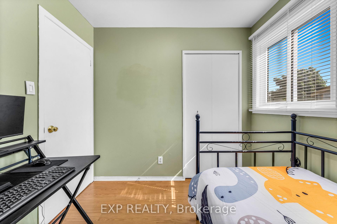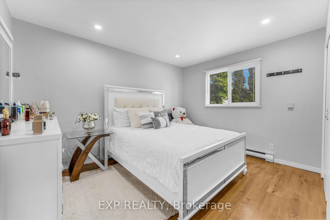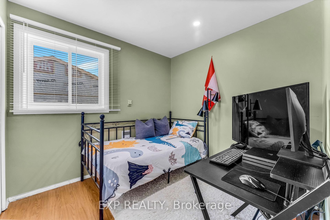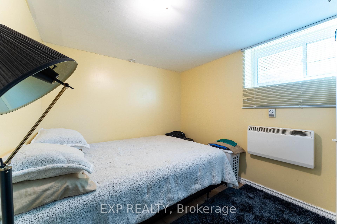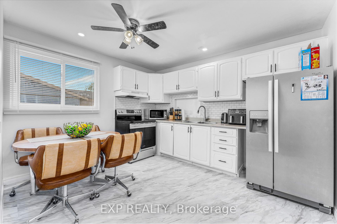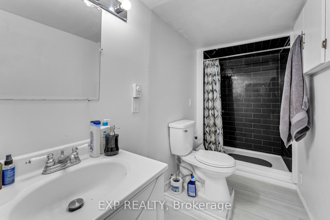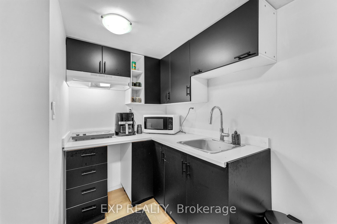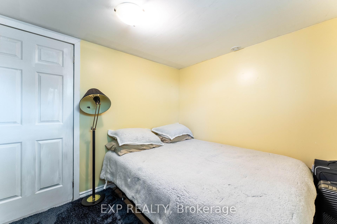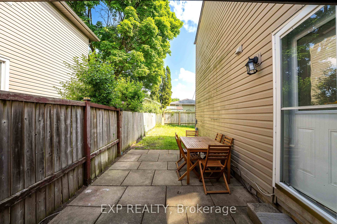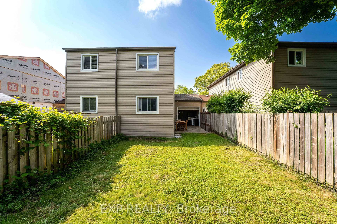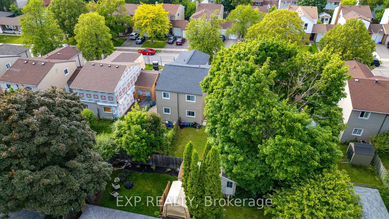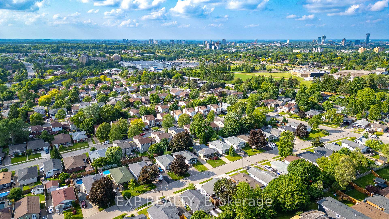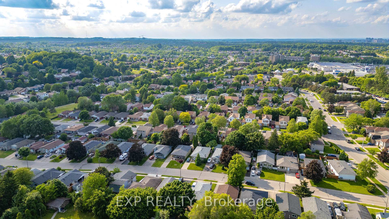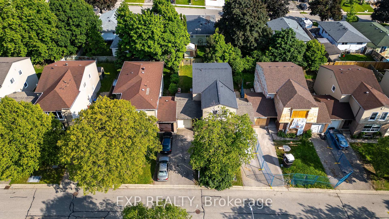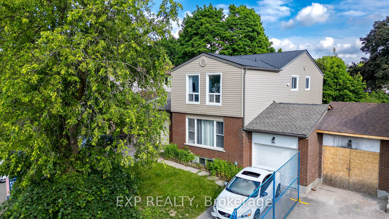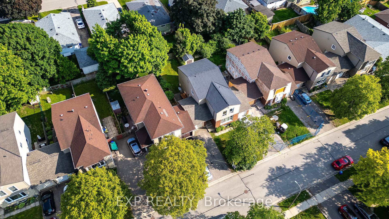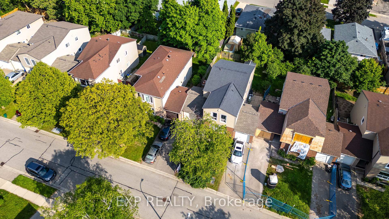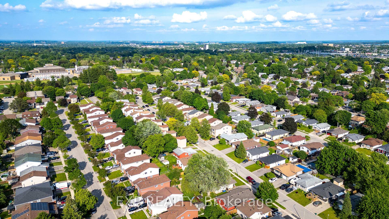$499,000
Available - For Sale
Listing ID: X12211747
178 Silver Aspen Cres , Kitchener, N2N 1J1, Waterloo
| Welcome to 178 Silver Aspen Crescent A Smart Start to Homeownership! This bright and inviting 3+1 bedroom, 2 full bathroom condo townhouse offers the perfect blend of comfort, space, and value. With a freshly painted interior, a functional layout, and your own fully fenced private backyard, this home checks all the boxes. Enjoy the natural light streaming into the spacious primary bedroom, complete with a walk-in-closet. The separate dining area is ideal for hosting family and friends, while the finished basement with a separate entrance offers great in-law suite potential. You will appreciate the convenience of two parking spots (including a private garage) and the low condo fees that cover exterior maintenance, providing peace of mind and easy living. Set in a quiet, family-friendly neighbourhood, this home is close to all amenities and less than 5 minutes to major highways, perfect for commuters. Whether its summer dinners in the backyard or cozy evenings indoors, this is a place you will be proud to call home. |
| Price | $499,000 |
| Taxes: | $2456.00 |
| Assessment Year: | 2024 |
| Occupancy: | Owner |
| Address: | 178 Silver Aspen Cres , Kitchener, N2N 1J1, Waterloo |
| Postal Code: | N2N 1J1 |
| Province/State: | Waterloo |
| Directions/Cross Streets: | Elmridge Drive |
| Level/Floor | Room | Length(ft) | Width(ft) | Descriptions | |
| Room 1 | Main | Foyer | 6.49 | 13.55 | |
| Room 2 | Second | Bedroom | 8.46 | 9.28 | |
| Room 3 | Second | Bedroom 2 | 11.84 | 9.32 | |
| Room 4 | Second | Dining Ro | 11.97 | 4.82 | |
| Room 5 | Second | Kitchen | 12.2 | 10.53 | |
| Room 6 | Second | Living Ro | 16.66 | 14.92 | |
| Room 7 | Second | Primary B | 10.1 | 12.63 | |
| Room 8 | Basement | Bedroom 4 | 10.5 | 8.66 | |
| Room 9 | Basement | Kitchen | 15.32 | 12.1 | |
| Room 10 | Basement | Utility R | 9.05 | 6.53 |
| Washroom Type | No. of Pieces | Level |
| Washroom Type 1 | 4 | Second |
| Washroom Type 2 | 3 | Basement |
| Washroom Type 3 | 0 | |
| Washroom Type 4 | 0 | |
| Washroom Type 5 | 0 | |
| Washroom Type 6 | 4 | Second |
| Washroom Type 7 | 3 | Basement |
| Washroom Type 8 | 0 | |
| Washroom Type 9 | 0 | |
| Washroom Type 10 | 0 |
| Total Area: | 0.00 |
| Approximatly Age: | 31-50 |
| Washrooms: | 2 |
| Heat Type: | Baseboard |
| Central Air Conditioning: | None |
$
%
Years
This calculator is for demonstration purposes only. Always consult a professional
financial advisor before making personal financial decisions.
| Although the information displayed is believed to be accurate, no warranties or representations are made of any kind. |
| EXP REALTY |
|
|

Lynn Tribbling
Sales Representative
Dir:
416-252-2221
Bus:
416-383-9525
| Virtual Tour | Book Showing | Email a Friend |
Jump To:
At a Glance:
| Type: | Com - Condo Townhouse |
| Area: | Waterloo |
| Municipality: | Kitchener |
| Neighbourhood: | Dufferin Grove |
| Style: | Stacked Townhous |
| Approximate Age: | 31-50 |
| Tax: | $2,456 |
| Maintenance Fee: | $336.14 |
| Beds: | 3+1 |
| Baths: | 2 |
| Fireplace: | N |
Locatin Map:
Payment Calculator:

