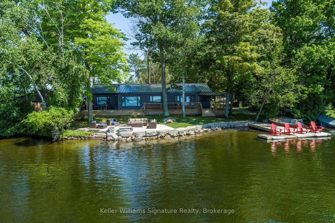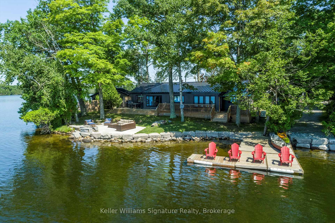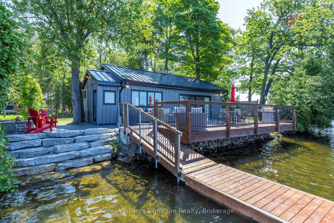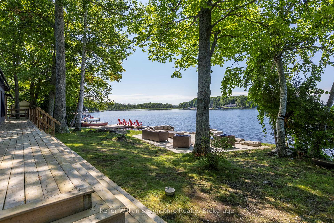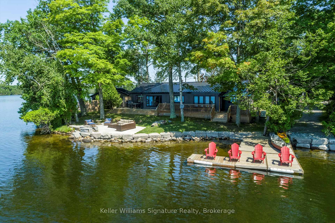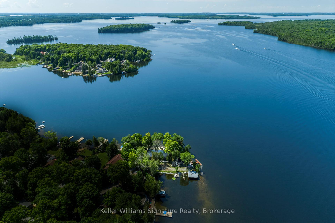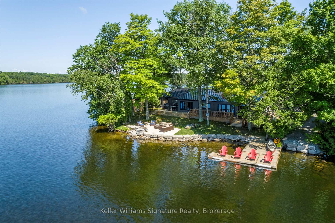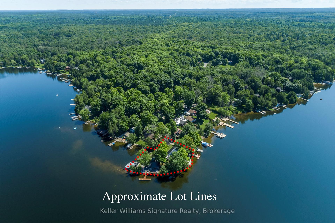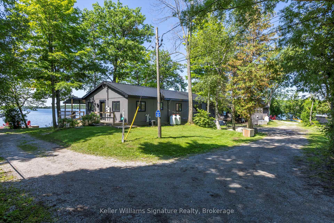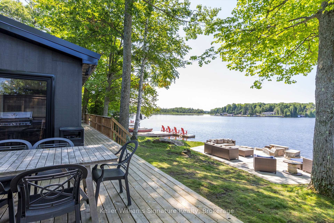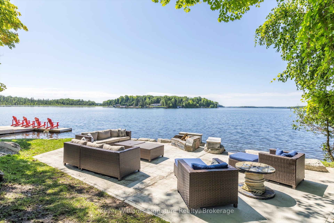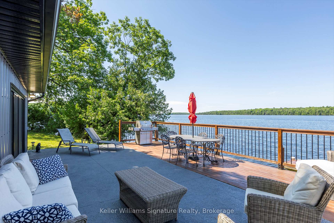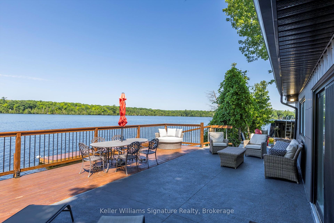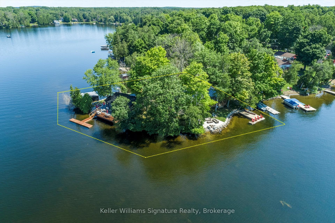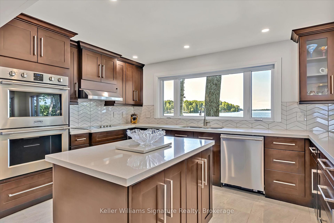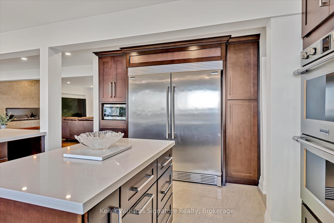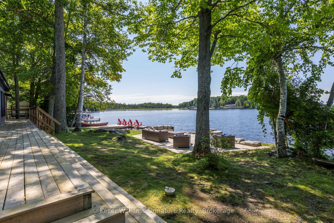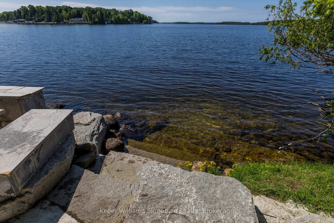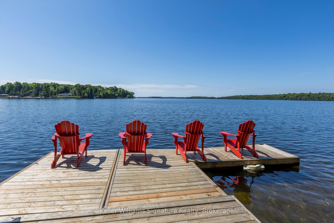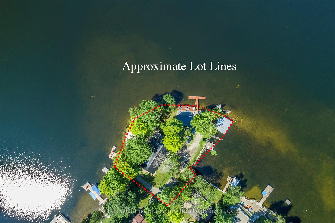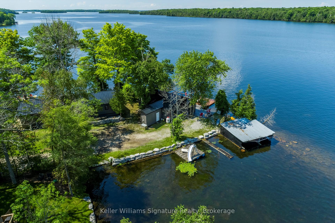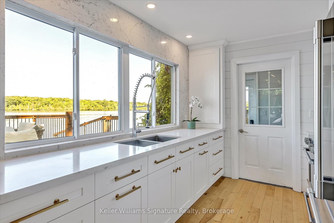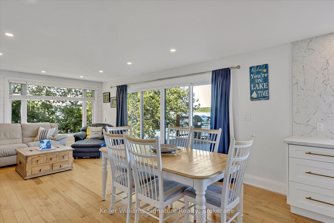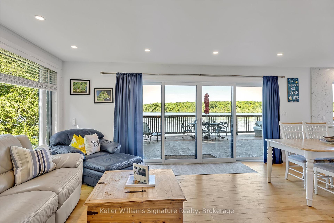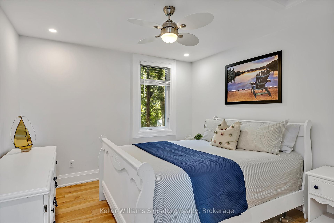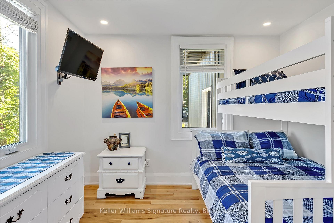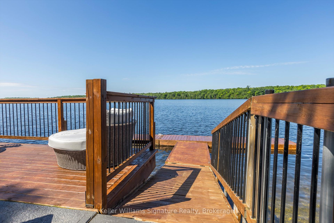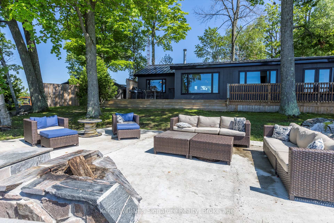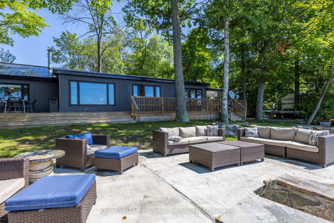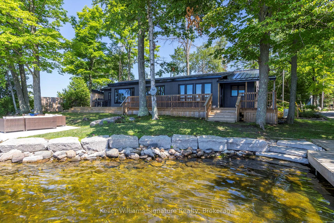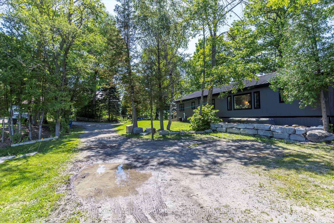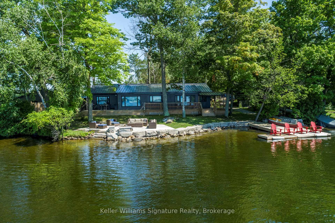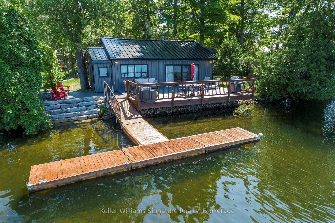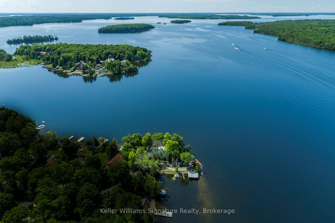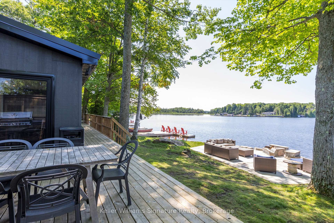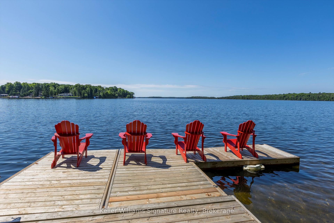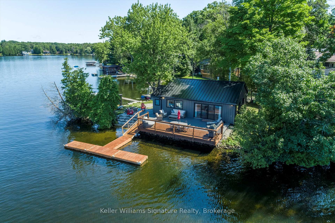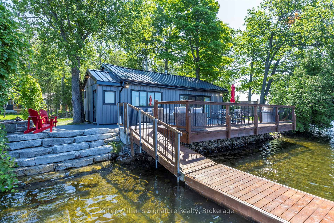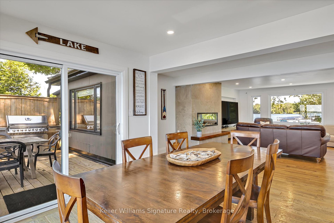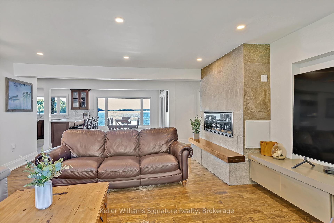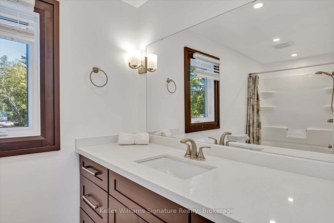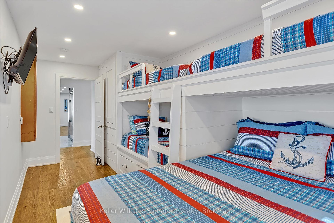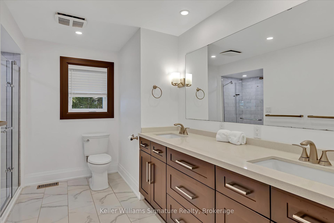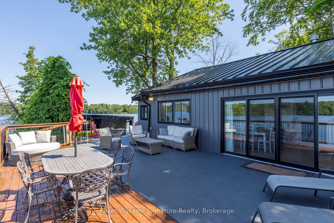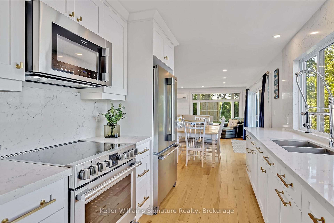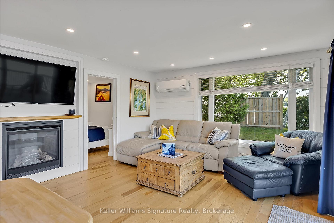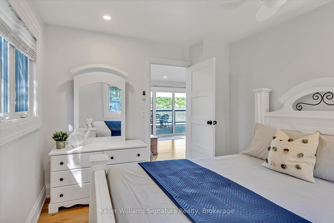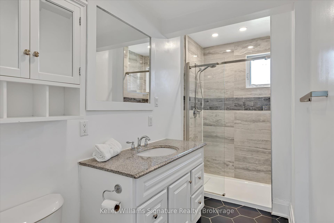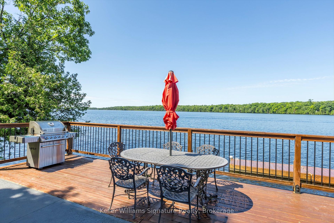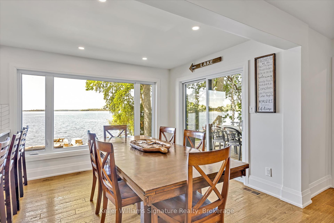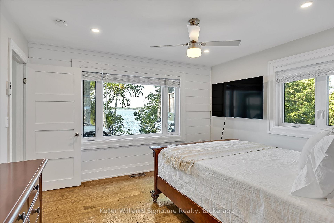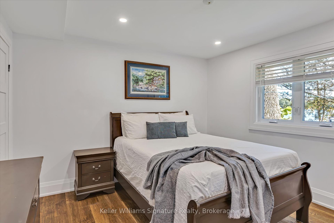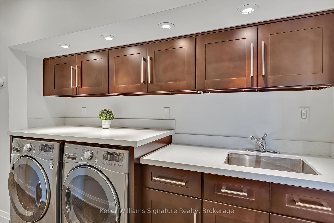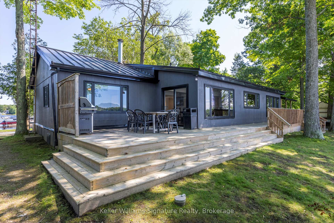$1,949,900
Available - For Sale
Listing ID: X12183253
135 Driftwood Village Road , Kawartha Lakes, K0M 1K0, Kawartha Lakes
| Welcome to Your Own Private Point on Balsam Lake, Featuring Two Luxury Cottages on One Lot! Presenting a rare chance to own One of Few Private Points on Balsam Lake with 330 feet of premium waterfront on all sides and two four-season cottages! Own a one-of-a-kind retreat situated in the heart of the Trent Severn Waterway, where you can enjoy breathtaking north, west, and south waterfront views, ensuring every sunrise and sunset is yours to cherish.This prime opportunity offers all-day sun and panoramic lake views with various outdoor areas to choose from. The peaceful oasis will remain private, nestled across from protected lands. The clear waters are ideal for swimming, boating, and summer gatherings, while winter brings opportunities for winter sports and cozy retreats by the fireplace. Each cottage features modern kitchens, bathrooms, and finishes throughout. The main cottage features an expansive 3-bedroom, 2-bathroom open-concept space, plenty of outdoor seating, a fireplace with steps to the water, and a private dock. The second cottage, offering 3 bedrooms and 1 bathroom, sits on the edge of the point, walking out to a spacious deck overlooking the water and a secondary dock. Upgrades include standing-seam roofs, siding, 22kW Generac generator, and much more. The property includes two convenient laundry facilities and an existing wet-slip boathouse that can be renovated to your imagination. Enjoy convenient access from Hwy 35, just minutes from Coboconk and Fenelon Falls, and only two hours from Toronto. This property can be enjoyed for personal use or as an income generator. Dont miss this exceptional opportunity to own a piece of luxury on Balsam Lake! |
| Price | $1,949,900 |
| Taxes: | $9812.18 |
| Assessment Year: | 2024 |
| Occupancy: | Vacant |
| Address: | 135 Driftwood Village Road , Kawartha Lakes, K0M 1K0, Kawartha Lakes |
| Acreage: | < .50 |
| Directions/Cross Streets: | Hwy 35 / Driftwood Village Road |
| Rooms: | 18 |
| Bedrooms: | 6 |
| Bedrooms +: | 0 |
| Family Room: | T |
| Basement: | Crawl Space, Partial Base |
| Level/Floor | Room | Length(ft) | Width(ft) | Descriptions | |
| Room 1 | Main | Bathroom | 11.45 | 9.74 | 4 Pc Bath |
| Room 2 | Main | Bathroom | 6.07 | 12.2 | 4 Pc Ensuite |
| Room 3 | Main | Bedroom | 11.48 | 11.51 | |
| Room 4 | Main | Bedroom 2 | 9.58 | 17.71 | |
| Room 5 | Main | Laundry | 5.51 | 10.27 | |
| Room 6 | Main | Living Ro | 23.45 | 16.86 | |
| Room 7 | Main | Primary B | 16.79 | 12.2 | |
| Room 8 | Main | Bathroom | 10.92 | 4.89 | 3 Pc Bath |
| Room 9 | Main | Bedroom 5 | 10.36 | 11.58 | |
| Room 10 | Main | Bedroom | 9.74 | 11.58 | |
| Room 11 | Main | Bedroom | 10.63 | 11.58 |
| Washroom Type | No. of Pieces | Level |
| Washroom Type 1 | 4 | Main |
| Washroom Type 2 | 3 | Main |
| Washroom Type 3 | 0 | |
| Washroom Type 4 | 0 | |
| Washroom Type 5 | 0 | |
| Washroom Type 6 | 4 | Main |
| Washroom Type 7 | 3 | Main |
| Washroom Type 8 | 0 | |
| Washroom Type 9 | 0 | |
| Washroom Type 10 | 0 |
| Total Area: | 0.00 |
| Approximatly Age: | 51-99 |
| Property Type: | Detached |
| Style: | Bungalow |
| Exterior: | Metal/Steel Sidi, Wood |
| Garage Type: | None |
| (Parking/)Drive: | Private Do |
| Drive Parking Spaces: | 8 |
| Park #1 | |
| Parking Type: | Private Do |
| Park #2 | |
| Parking Type: | Private Do |
| Pool: | None |
| Approximatly Age: | 51-99 |
| Approximatly Square Footage: | 2500-3000 |
| Property Features: | Beach, Lake Access |
| CAC Included: | N |
| Water Included: | N |
| Cabel TV Included: | N |
| Common Elements Included: | N |
| Heat Included: | N |
| Parking Included: | N |
| Condo Tax Included: | N |
| Building Insurance Included: | N |
| Fireplace/Stove: | Y |
| Heat Type: | Forced Air |
| Central Air Conditioning: | Central Air |
| Central Vac: | N |
| Laundry Level: | Syste |
| Ensuite Laundry: | F |
| Sewers: | Septic |
| Water: | Drilled W |
| Water Supply Types: | Drilled Well |
| Utilities-Hydro: | Y |
$
%
Years
This calculator is for demonstration purposes only. Always consult a professional
financial advisor before making personal financial decisions.
| Although the information displayed is believed to be accurate, no warranties or representations are made of any kind. |
| Keller Williams Signature Realty, Brokerage |
|
|

Lynn Tribbling
Sales Representative
Dir:
416-252-2221
Bus:
416-383-9525
| Virtual Tour | Book Showing | Email a Friend |
Jump To:
At a Glance:
| Type: | Freehold - Detached |
| Area: | Kawartha Lakes |
| Municipality: | Kawartha Lakes |
| Neighbourhood: | Bexley |
| Style: | Bungalow |
| Approximate Age: | 51-99 |
| Tax: | $9,812.18 |
| Beds: | 6 |
| Baths: | 3 |
| Fireplace: | Y |
| Pool: | None |
Locatin Map:
Payment Calculator:

