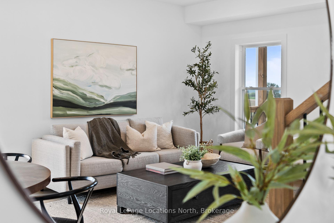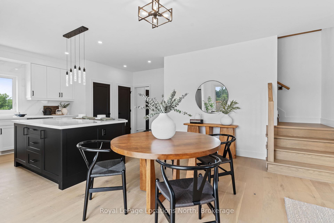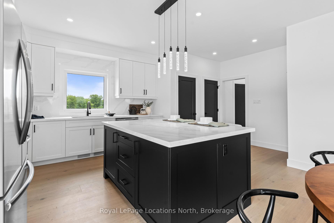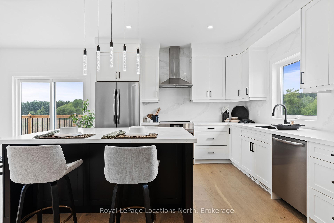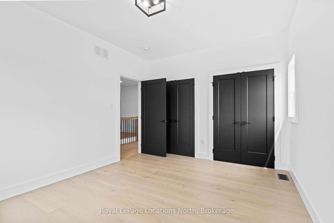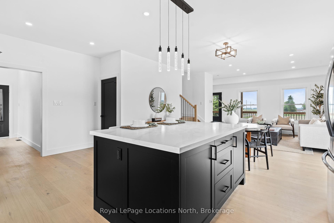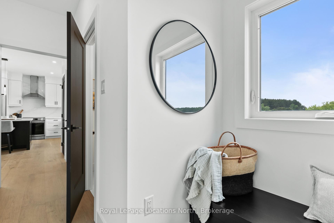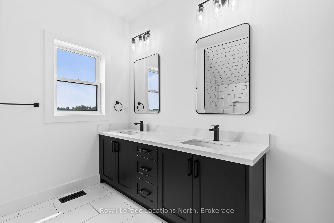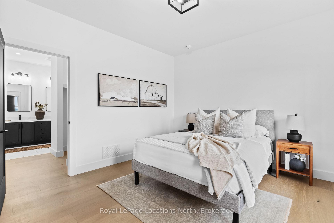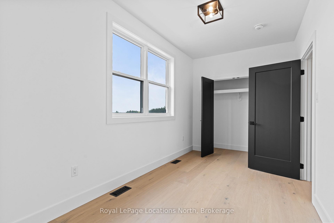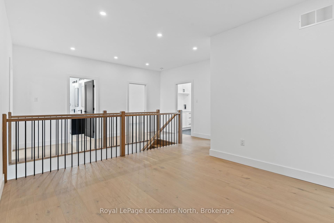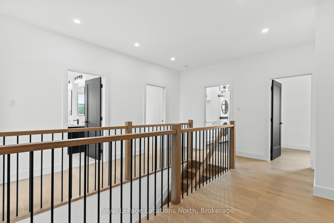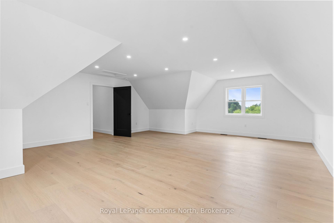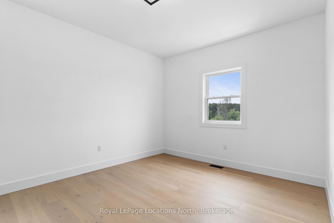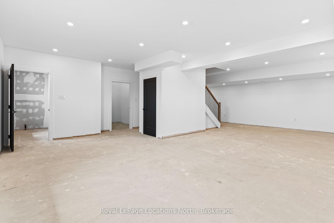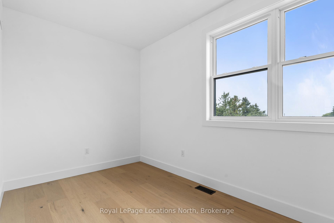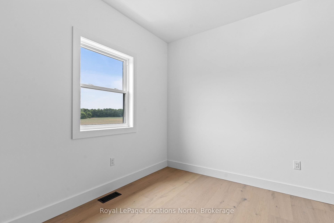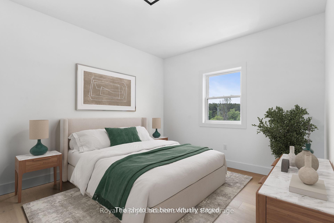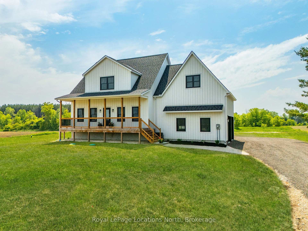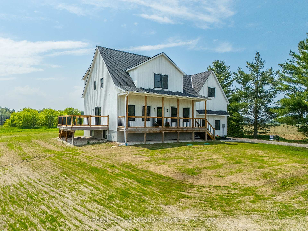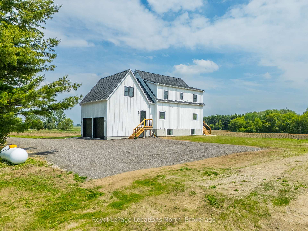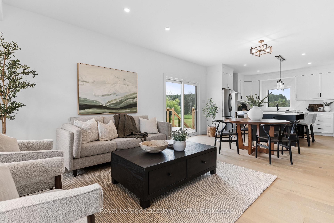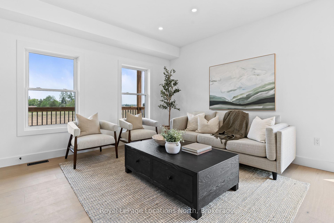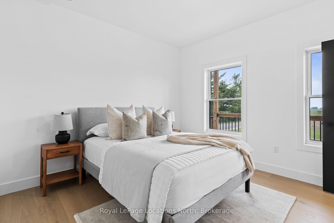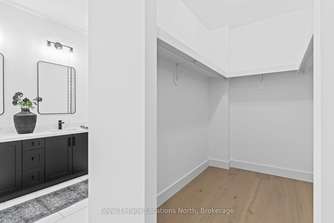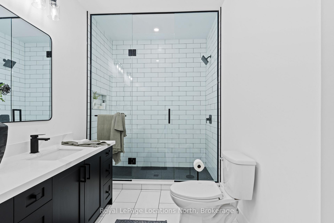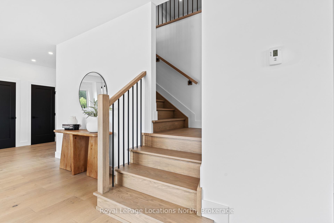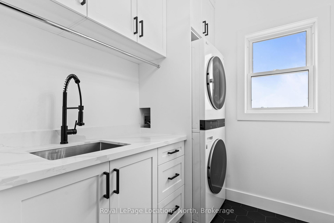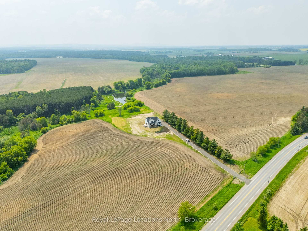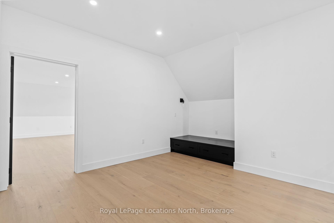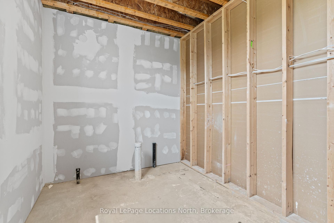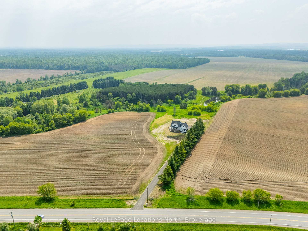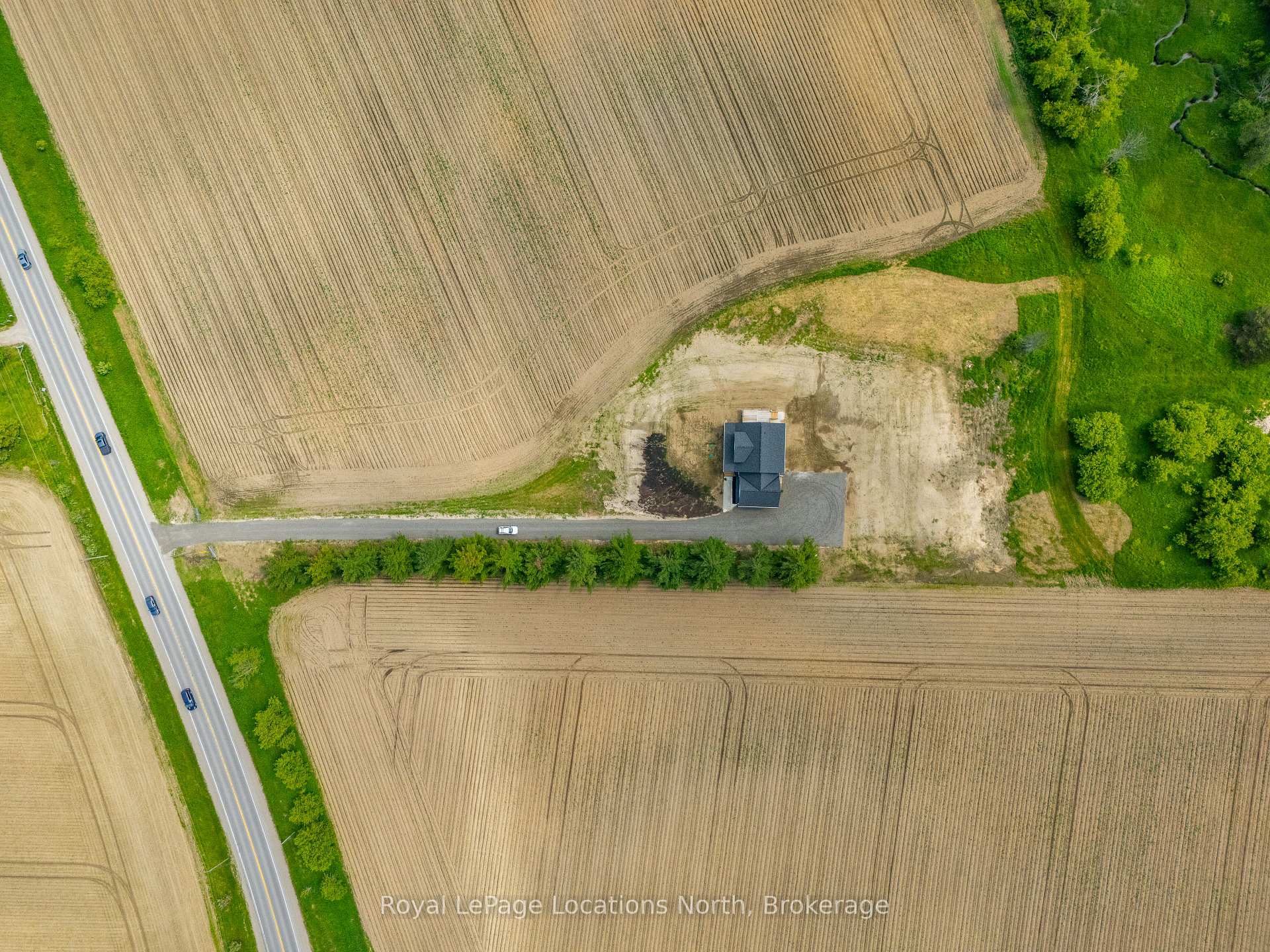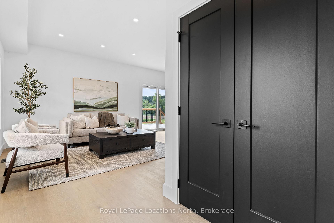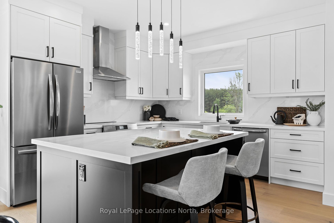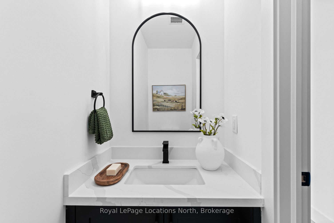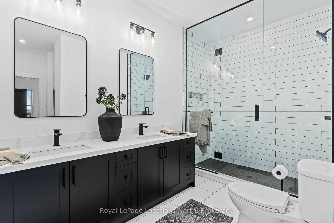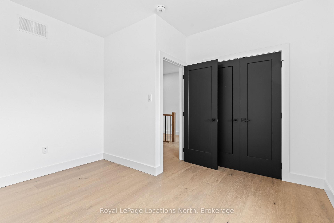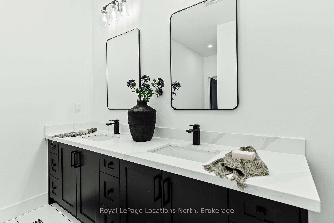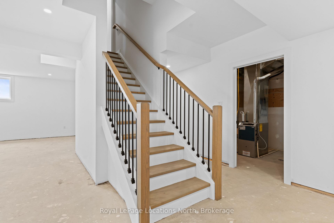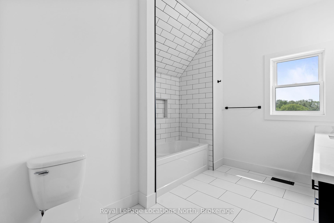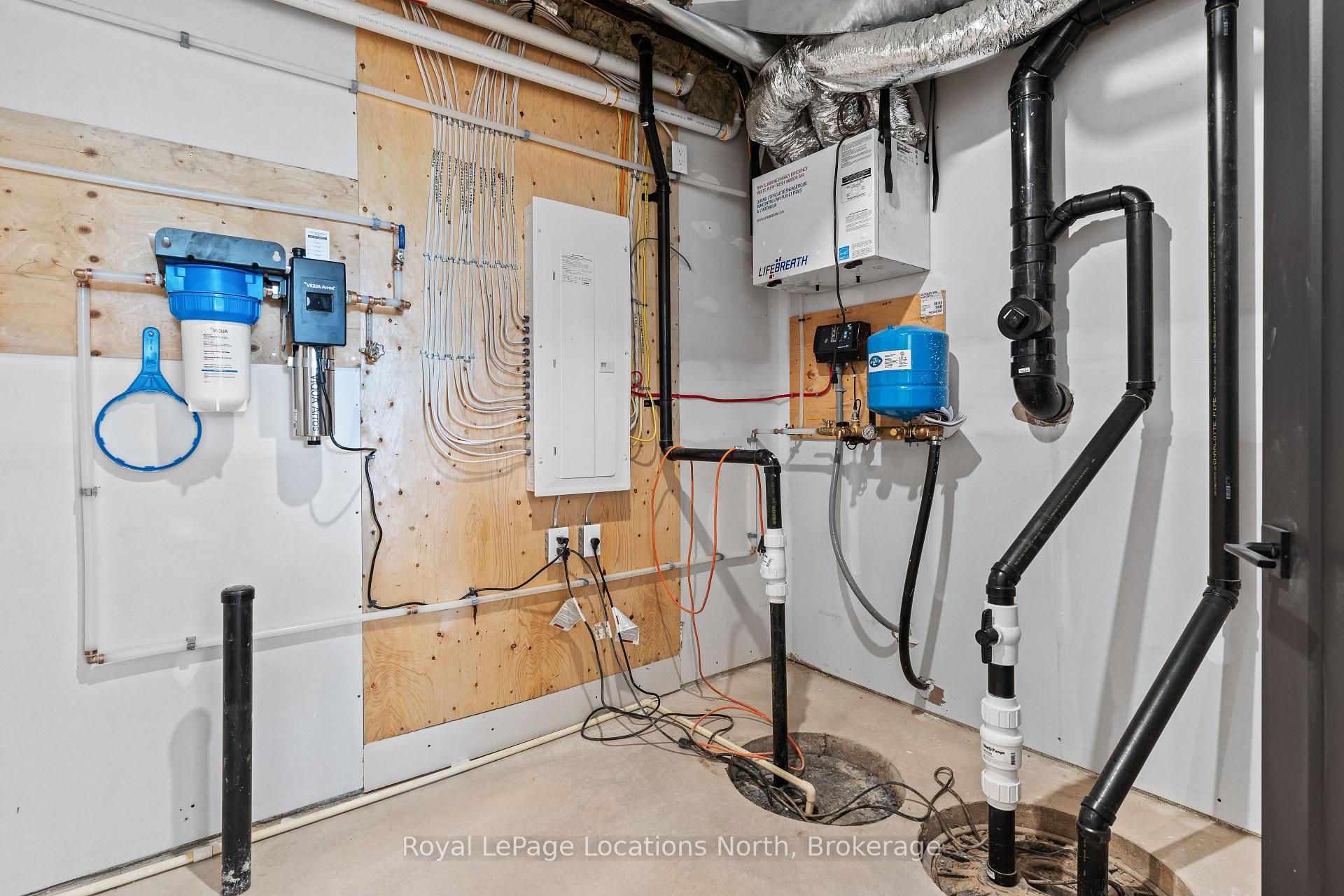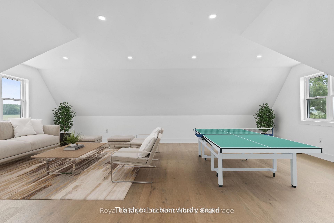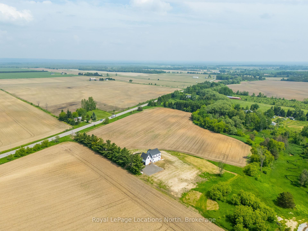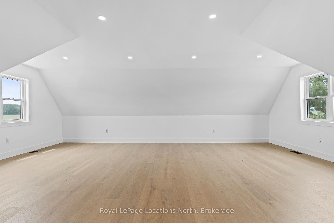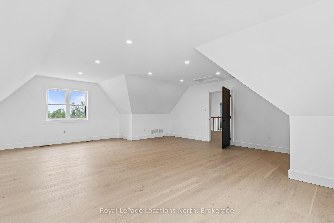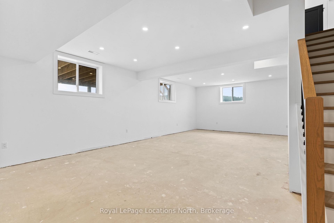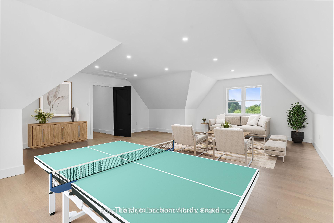$1,389,900
Available - For Sale
Listing ID: S12216098
10906 County Road 10 N/A , Clearview, L0M 1N0, Simcoe
| Welcome to your dream home in the country a spacious and beautifully finished 4-bedroom, 2.5-bath 2-storey home set on 3.1 acres, offering the perfect balance of peaceful rural living with modern comforts. Step inside to discover a bright and inviting main floor featuring pot lights, 9 foot ceilings, quartz countertops, stainless steel appliances with flat top induction heating stove, a stylish backsplash, soft-close drawers, and an eat-in island ideal for everyday living or entertaining. A pantry offers additional storage and convenience. The main floor primary bedroom is a true retreat, complete with a generous walk-in closet and a stunning ensuite bath with a large glass shower, quartz counters and two sinks. The oak stairs leading upstairs, bring you to three additional bedrooms, a full 4-piece bathroom, laundry room, reading nook and a spacious family room perfect as a gym, games room, play space, or sit back and enjoy movies with the family. The partially finished basement includes pot lights, a bathroom rough-in, and plenty of room for storage. Additional upgrades include hot water on demand, UV water filtration, and air conditioning for year-round comfort. Whether you're looking for room to grow, entertain, or simply enjoy the outdoors, this home offers it all on a beautifully treed and 3.1-acre lot with lots of room for parking, double car garage covered front porch, large side deck off the kitchen. A rare opportunity for space, style, and privacy! |
| Price | $1,389,900 |
| Taxes: | $1301.00 |
| Assessment Year: | 2024 |
| Occupancy: | Vacant |
| Address: | 10906 County Road 10 N/A , Clearview, L0M 1N0, Simcoe |
| Acreage: | 2-4.99 |
| Directions/Cross Streets: | Cty Rd 10 between Conc Rd 6 and Conc Rd 7 |
| Rooms: | 11 |
| Bedrooms: | 4 |
| Bedrooms +: | 0 |
| Family Room: | T |
| Basement: | Full, Unfinished |
| Level/Floor | Room | Length(ft) | Width(ft) | Descriptions | |
| Room 1 | Main | Living Ro | 19.16 | 11.51 | |
| Room 2 | Main | Dining Ro | 15.51 | 7.22 | |
| Room 3 | Main | Kitchen | 19.16 | 11.91 | |
| Room 4 | Main | Primary B | 12.43 | 11.58 | |
| Room 5 | Main | Bathroom | 12.43 | 12.53 | 3 Pc Ensuite |
| Room 6 | Main | Bathroom | 6.92 | 3.05 | 2 Pc Bath |
| Room 7 | Second | Bedroom 2 | 11.18 | 13.97 | |
| Room 8 | Second | Bedroom 3 | 11.35 | 12.53 | |
| Room 9 | Second | Bedroom 4 | 15.51 | 7.84 | |
| Room 10 | Second | Bathroom | 11.18 | 9.25 | 4 Pc Bath |
| Room 11 | Second | Family Ro | 21.55 | 24.93 | |
| Room 12 | Second | Laundry | 6.4 | 7.81 |
| Washroom Type | No. of Pieces | Level |
| Washroom Type 1 | 2 | Main |
| Washroom Type 2 | 3 | Main |
| Washroom Type 3 | 4 | Second |
| Washroom Type 4 | 0 | |
| Washroom Type 5 | 0 | |
| Washroom Type 6 | 2 | Main |
| Washroom Type 7 | 3 | Main |
| Washroom Type 8 | 4 | Second |
| Washroom Type 9 | 0 | |
| Washroom Type 10 | 0 |
| Total Area: | 0.00 |
| Approximatly Age: | 0-5 |
| Property Type: | Detached |
| Style: | 2-Storey |
| Exterior: | Wood |
| Garage Type: | Attached |
| (Parking/)Drive: | Private, P |
| Drive Parking Spaces: | 10 |
| Park #1 | |
| Parking Type: | Private, P |
| Park #2 | |
| Parking Type: | Private |
| Park #3 | |
| Parking Type: | Private Tr |
| Pool: | None |
| Other Structures: | None |
| Approximatly Age: | 0-5 |
| Approximatly Square Footage: | 2000-2500 |
| Property Features: | Clear View |
| CAC Included: | N |
| Water Included: | N |
| Cabel TV Included: | N |
| Common Elements Included: | N |
| Heat Included: | N |
| Parking Included: | N |
| Condo Tax Included: | N |
| Building Insurance Included: | N |
| Fireplace/Stove: | N |
| Heat Type: | Forced Air |
| Central Air Conditioning: | Central Air |
| Central Vac: | N |
| Laundry Level: | Syste |
| Ensuite Laundry: | F |
| Sewers: | Septic |
| Water: | Drilled W |
| Water Supply Types: | Drilled Well |
| Utilities-Cable: | Y |
| Utilities-Hydro: | Y |
$
%
Years
This calculator is for demonstration purposes only. Always consult a professional
financial advisor before making personal financial decisions.
| Although the information displayed is believed to be accurate, no warranties or representations are made of any kind. |
| Royal LePage Locations North |
|
|

Lynn Tribbling
Sales Representative
Dir:
416-252-2221
Bus:
416-383-9525
| Virtual Tour | Book Showing | Email a Friend |
Jump To:
At a Glance:
| Type: | Freehold - Detached |
| Area: | Simcoe |
| Municipality: | Clearview |
| Neighbourhood: | Rural Clearview |
| Style: | 2-Storey |
| Approximate Age: | 0-5 |
| Tax: | $1,301 |
| Beds: | 4 |
| Baths: | 3 |
| Fireplace: | N |
| Pool: | None |
Locatin Map:
Payment Calculator:

