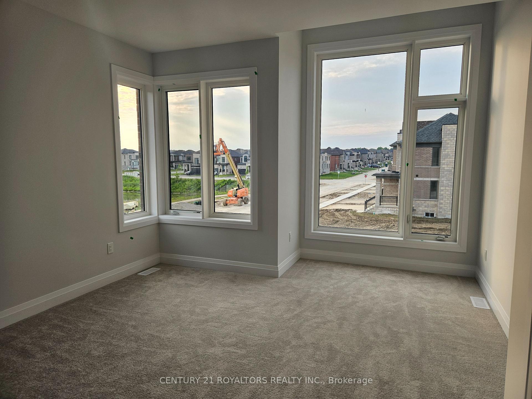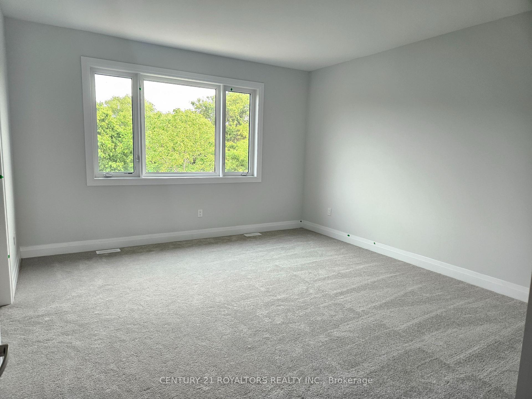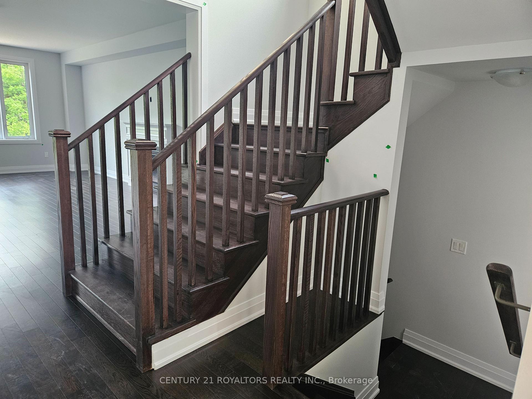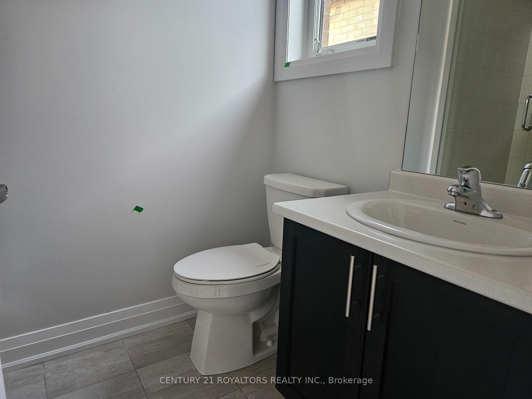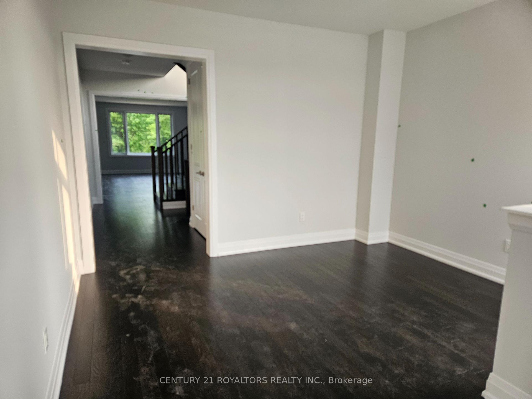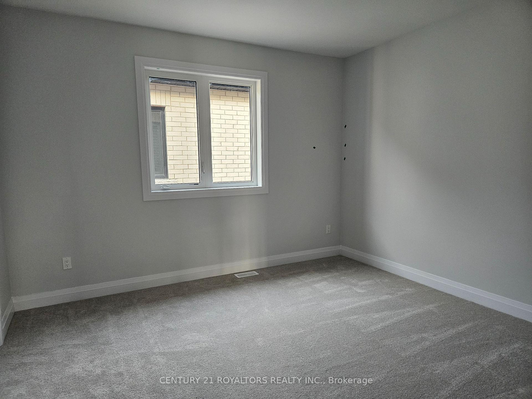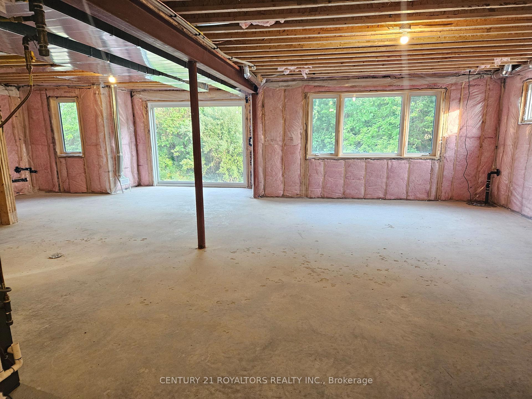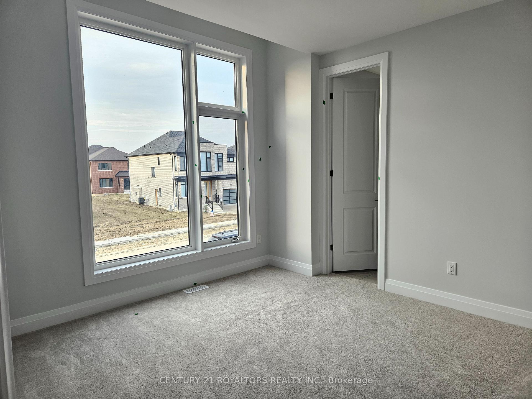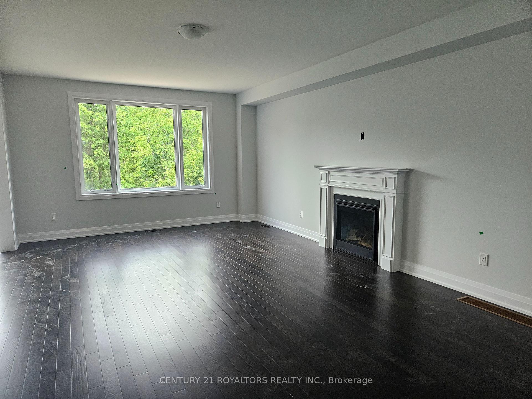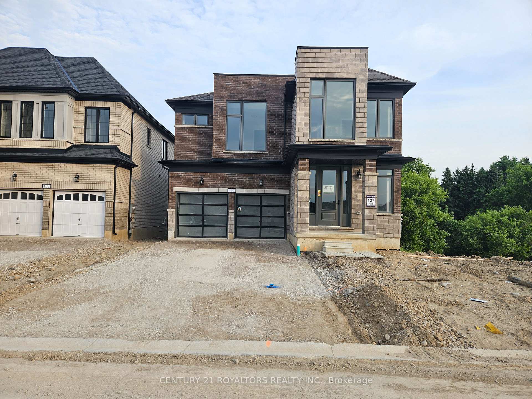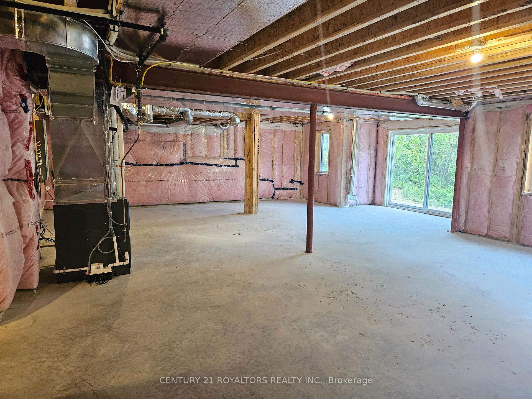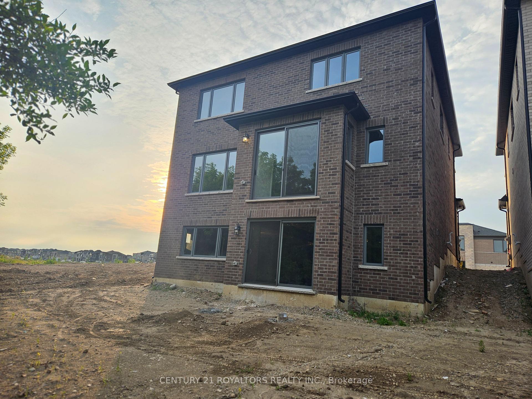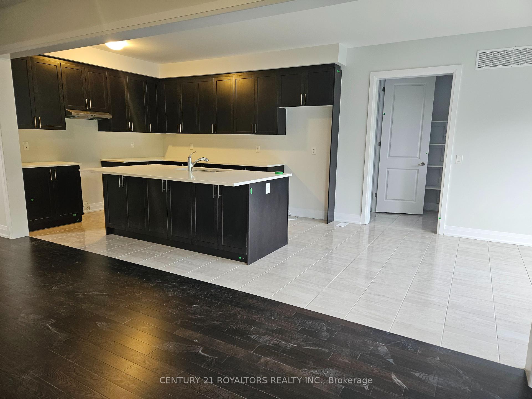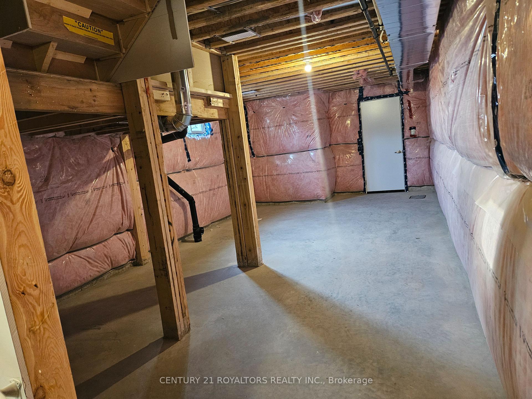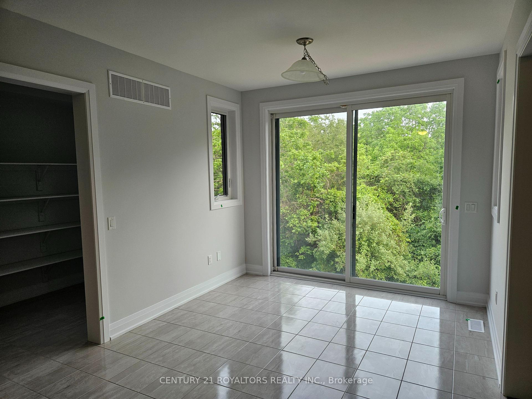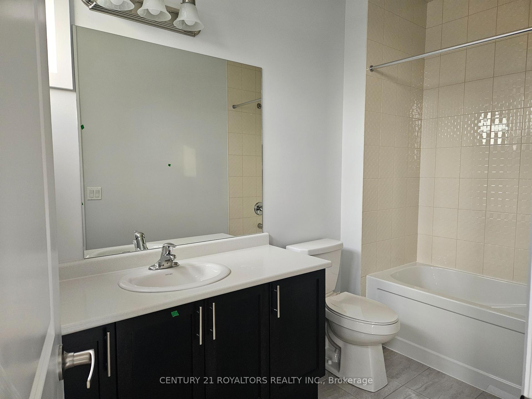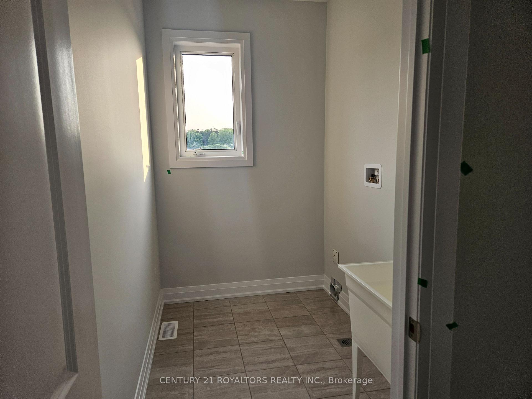$2,999
Available - For Rent
Listing ID: X12218968
157 Harwood Aven , Woodstock, N4T 0P8, Oxford
| Welcome To This Exceptional Residence, Expertly Crafted By Kingsmen Builders, And Ideally Situated On A Premium Corner And Ravine Lot In The Prestigious Havelock Corners Community Of Woodstock. Offering Over 2,910 Sq. Ft. Of Thoughtfully Designed Living Space, This Home Seamlessly Blends Elegance, Comfort, And High-End Upgrades. Step Inside To Rich Hardwood Flooring That Flows Throughout The Main Level And Staircase, Setting A Refined Tone From The Moment You Enter. The Gourmet Kitchen Is Both Functional And Stylish, Featuring Quartz Countertops, Upgraded Appliances, And Ample Space For Cooking And Entertaining. Soaring 9-Foot Ceilings On Both Levels Create An Airy, Open Ambiance, While A Smart, Spacious Layout Ensures Day-To-Day Comfort. Each Generously Sized Bedroom Includes Its Own Private Ensuite, Enhanced With Upgraded Glass-Enclosed Showers For A Spa-Like Experience. Throughout The Home, 8-Foot Doors Add To The Sense Of Luxury And Scale.What Truly Sets This Home Apart Is The Premium LotIt Backs Onto A Serene Ravine, Providing Privacy And Natural Views, And Is Positioned On A Desirable Corner For Added Space And Sunlight. The Expansive Backyard Is Perfect For Outdoor Gatherings, Childrens Play, Or A Peaceful Garden Retreat. The Home Also Features A Full Walkout Basement, Offering Direct Access To The Backyard And Unlimited Potential For CustomizationImagine A Home Theater, Gym, In-Law Suite, Or Additional Living Space Tailored To Your Needs. Dont Miss Your Chance To Own This Beautifully Upgraded Home In One Of Woodstocks Most Sought-After NeighborhoodsWhere Modern Design, Premium Features, And A Spectacular Setting Come Together. |
| Price | $2,999 |
| Taxes: | $0.00 |
| Occupancy: | Vacant |
| Address: | 157 Harwood Aven , Woodstock, N4T 0P8, Oxford |
| Acreage: | < .50 |
| Directions/Cross Streets: | Upper Thames Dr & Harwood Ave |
| Rooms: | 10 |
| Rooms +: | 0 |
| Bedrooms: | 4 |
| Bedrooms +: | 0 |
| Family Room: | T |
| Basement: | Unfinished, Walk-Out |
| Furnished: | Unfu |
| Level/Floor | Room | Length(ft) | Width(ft) | Descriptions | |
| Room 1 | Main | Kitchen | 10.99 | 12.99 | |
| Room 2 | Main | Breakfast | 10.99 | 13.58 | |
| Room 3 | Main | Family Ro | 14.43 | 22.57 | |
| Room 4 | Main | Living Ro | 12.07 | 11.97 | |
| Room 5 | Second | Primary B | 13.97 | 16.56 | 5 Pc Ensuite |
| Room 6 | Second | Bedroom 2 | 11.97 | 12.99 | 3 Pc Ensuite |
| Room 7 | Second | Bedroom 3 | 11.58 | 11.97 | 3 Pc Ensuite |
| Room 8 | Second | Bedroom 4 | 12.07 | 14.6 | 3 Pc Ensuite |
| Washroom Type | No. of Pieces | Level |
| Washroom Type 1 | 5 | Second |
| Washroom Type 2 | 3 | Second |
| Washroom Type 3 | 2 | Main |
| Washroom Type 4 | 0 | |
| Washroom Type 5 | 0 | |
| Washroom Type 6 | 5 | Second |
| Washroom Type 7 | 3 | Second |
| Washroom Type 8 | 2 | Main |
| Washroom Type 9 | 0 | |
| Washroom Type 10 | 0 |
| Total Area: | 0.00 |
| Approximatly Age: | 0-5 |
| Property Type: | Detached |
| Style: | 2-Storey |
| Exterior: | Brick, Stone |
| Garage Type: | Attached |
| (Parking/)Drive: | Available |
| Drive Parking Spaces: | 2 |
| Park #1 | |
| Parking Type: | Available |
| Park #2 | |
| Parking Type: | Available |
| Pool: | None |
| Laundry Access: | Laundry Room |
| Approximatly Age: | 0-5 |
| Approximatly Square Footage: | 2500-3000 |
| Property Features: | Greenbelt/Co, Park |
| CAC Included: | Y |
| Water Included: | N |
| Cabel TV Included: | N |
| Common Elements Included: | N |
| Heat Included: | N |
| Parking Included: | Y |
| Condo Tax Included: | N |
| Building Insurance Included: | N |
| Fireplace/Stove: | Y |
| Heat Type: | Forced Air |
| Central Air Conditioning: | Central Air |
| Central Vac: | N |
| Laundry Level: | Syste |
| Ensuite Laundry: | F |
| Sewers: | Sewer |
| Although the information displayed is believed to be accurate, no warranties or representations are made of any kind. |
| CENTURY 21 ROYALTORS REALTY INC. |
|
|

Lynn Tribbling
Sales Representative
Dir:
416-252-2221
Bus:
416-383-9525
| Book Showing | Email a Friend |
Jump To:
At a Glance:
| Type: | Freehold - Detached |
| Area: | Oxford |
| Municipality: | Woodstock |
| Neighbourhood: | Woodstock - North |
| Style: | 2-Storey |
| Approximate Age: | 0-5 |
| Beds: | 4 |
| Baths: | 5 |
| Fireplace: | Y |
| Pool: | None |
Locatin Map:

