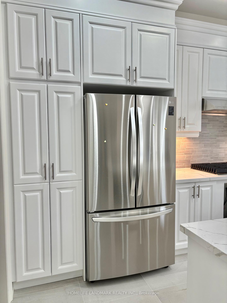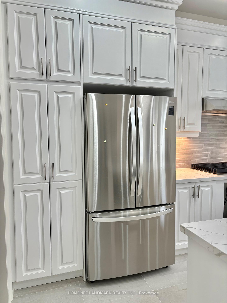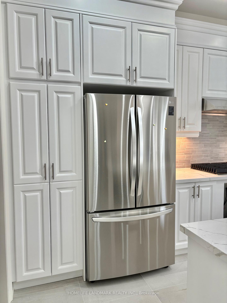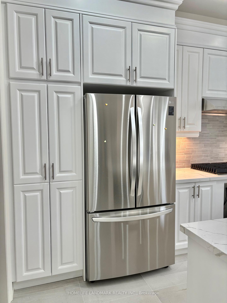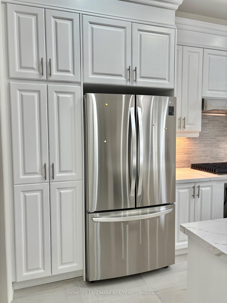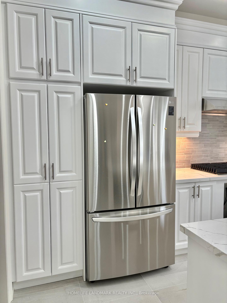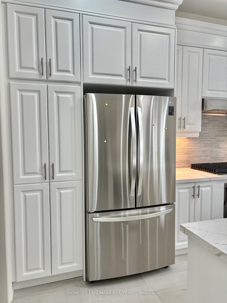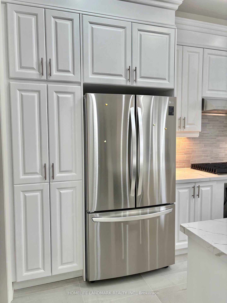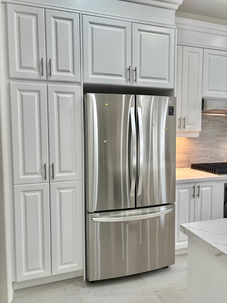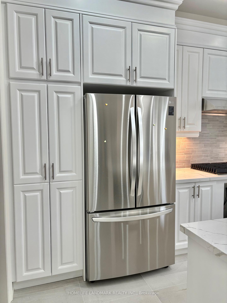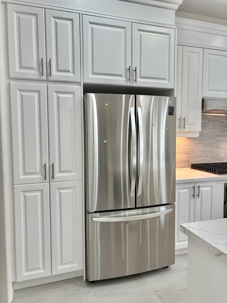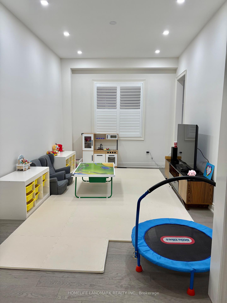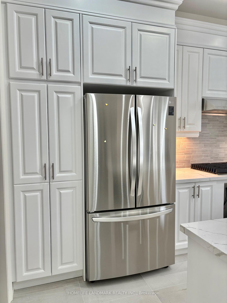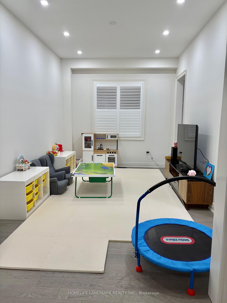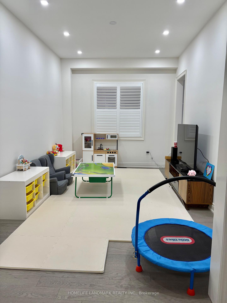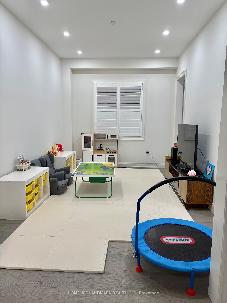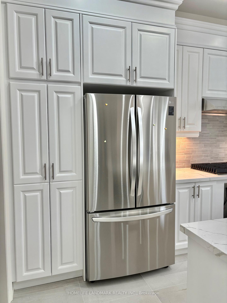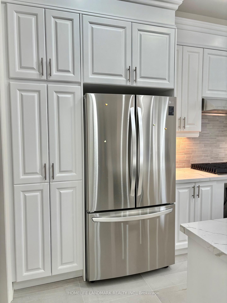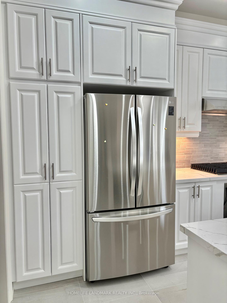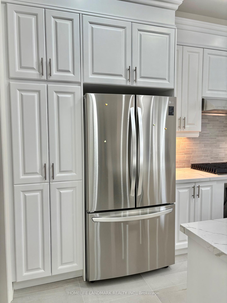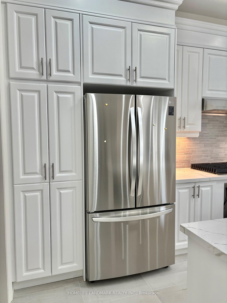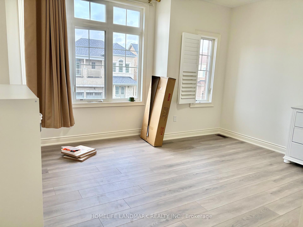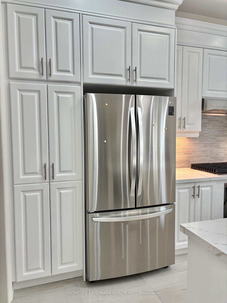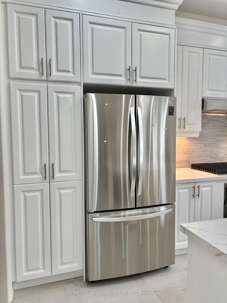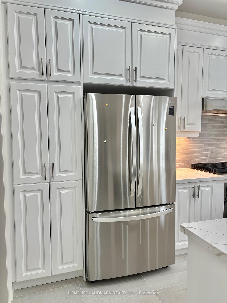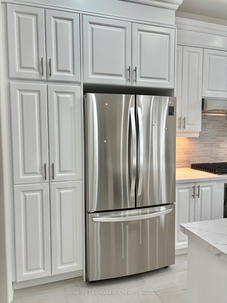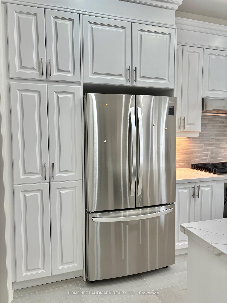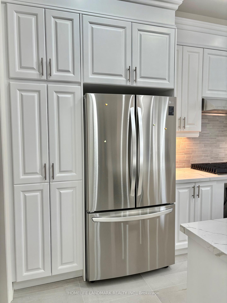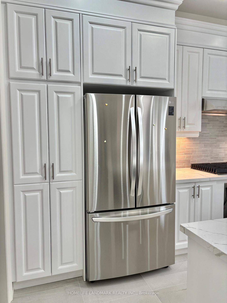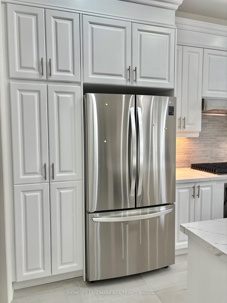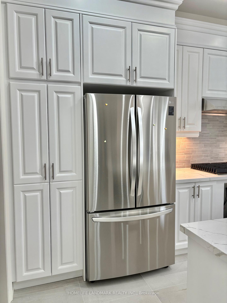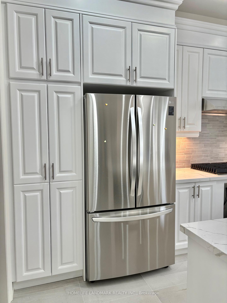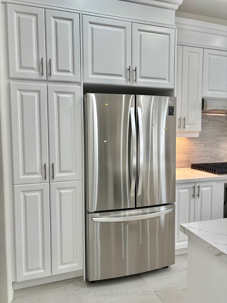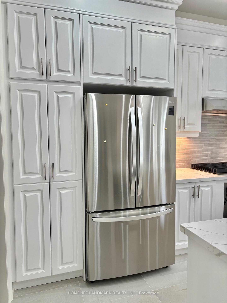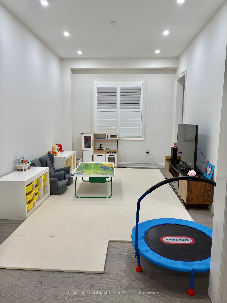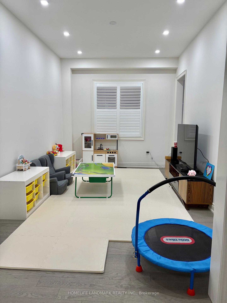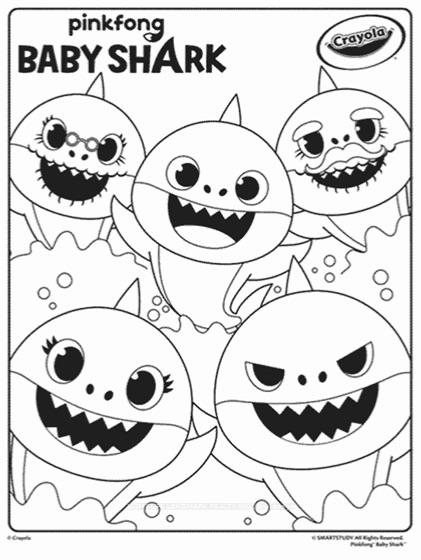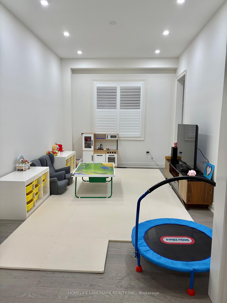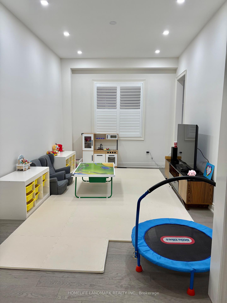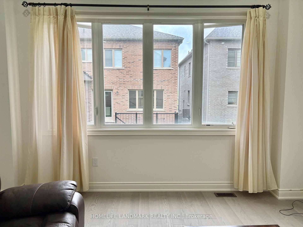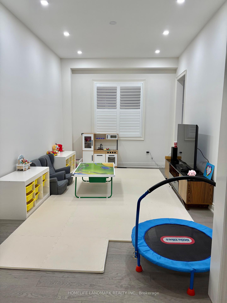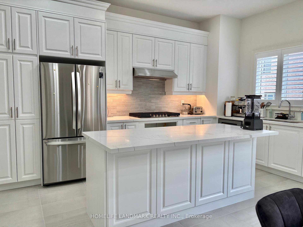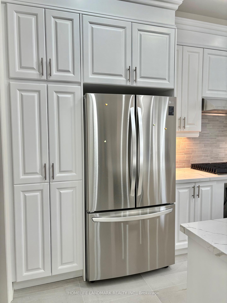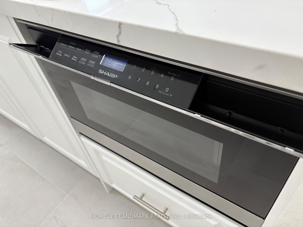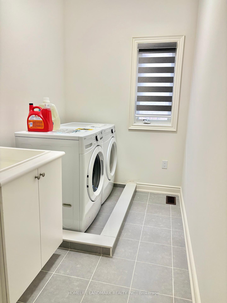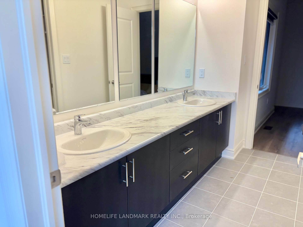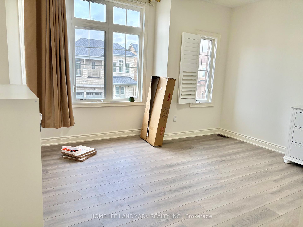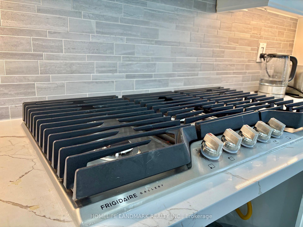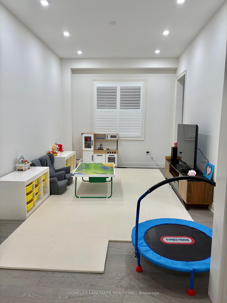$4,980
Available - For Rent
Listing ID: N12183289
27 Current Driv , Richmond Hill, L4S 0M6, York
| A Must-See Brand New, Bright, and Spacious Detached House by GreenPark Featuring Over 4000 sqft. Of Living Space, 4+1 Bedrooms And 4 Bathrooms. Over $100K Invested In Premium Upgrades, Making This Stunning Home Move-In Ready. The Open-Concept Layout Boasts 10' Ceilings On The Main Floor & 9' Ceilings Second Floor, Elegant Hardwood Flooring Throughout. Upgraded Staircase With Beautiful Railings Leads To Spacious Bedrooms, Each With Large Walk-In Closet And Generous Natural Lighting From Expansive Windows Offering Delightful Views. The Modern Kitchen Is Truly A Chefs Dream, Featuring Central Island, Premium Countertops, Backsplash, and Built-in appliances Including Oven, Microwave, Refrigerator, Dishwasher, and Gas-Powered Stovetop. A Spacious Pantry Provides Extensive Storage Options.The Main Floor Also Includes A Convenient Home Office/Study Room, Ideal For Remote Work/Study. The South-Facing Backyard Invites Abundant Sunlight, And The Deck Offers Outdoor Relaxation With Stairs Leading Directly To The Basement. This Home Comes Partially Furnished And Is Fully Prepared For immediate Occupancy. High Ranking Schools (Richmond Green S.S., Bayview H.S. With IB, Alexander Mackenzie H.S. With IB & Art), Holy Trinity School, Country Day School... Richmond Green Community Centre, Parks, Lake Wilcox, Costco, Home Depot, World-Class Golf Courses, Shops, Restaurants And Top-Tier Healthcare Facilities. 5 Mins To Hwy 404. A Perfect Blend Of Luxury, Modern Upgrades, And An Unbeatable Location Home. |
| Price | $4,980 |
| Taxes: | $0.00 |
| Occupancy: | Owner |
| Address: | 27 Current Driv , Richmond Hill, L4S 0M6, York |
| Directions/Cross Streets: | Bayview & Elgin Mills |
| Rooms: | 8 |
| Rooms +: | 1 |
| Bedrooms: | 4 |
| Bedrooms +: | 0 |
| Family Room: | T |
| Basement: | Unfinished, Walk-Up |
| Furnished: | Part |
| Washroom Type | No. of Pieces | Level |
| Washroom Type 1 | 5 | Second |
| Washroom Type 2 | 5 | Second |
| Washroom Type 3 | 3 | Second |
| Washroom Type 4 | 2 | Ground |
| Washroom Type 5 | 0 |
| Total Area: | 0.00 |
| Approximatly Age: | New |
| Property Type: | Detached |
| Style: | 2-Storey |
| Exterior: | Brick, Stone |
| Garage Type: | Attached |
| Drive Parking Spaces: | 3 |
| Pool: | None |
| Laundry Access: | Laundry Room, |
| Approximatly Age: | New |
| Approximatly Square Footage: | 3000-3500 |
| CAC Included: | N |
| Water Included: | N |
| Cabel TV Included: | N |
| Common Elements Included: | N |
| Heat Included: | N |
| Parking Included: | Y |
| Condo Tax Included: | N |
| Building Insurance Included: | N |
| Fireplace/Stove: | Y |
| Heat Type: | Forced Air |
| Central Air Conditioning: | Other |
| Central Vac: | N |
| Laundry Level: | Syste |
| Ensuite Laundry: | F |
| Sewers: | Sewer |
| Utilities-Hydro: | A |
| Although the information displayed is believed to be accurate, no warranties or representations are made of any kind. |
| HOMELIFE LANDMARK REALTY INC. |
|
|

Lynn Tribbling
Sales Representative
Dir:
416-252-2221
Bus:
416-383-9525
| Book Showing | Email a Friend |
Jump To:
At a Glance:
| Type: | Freehold - Detached |
| Area: | York |
| Municipality: | Richmond Hill |
| Neighbourhood: | Rural Richmond Hill |
| Style: | 2-Storey |
| Approximate Age: | New |
| Beds: | 4 |
| Baths: | 4 |
| Fireplace: | Y |
| Pool: | None |
Locatin Map:

