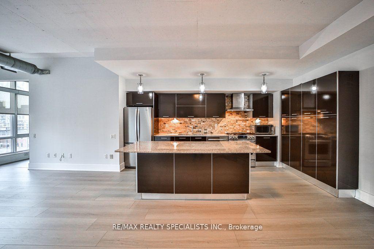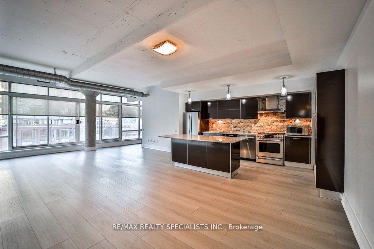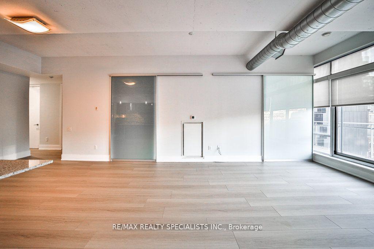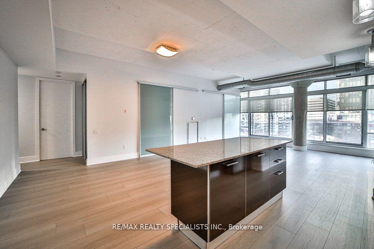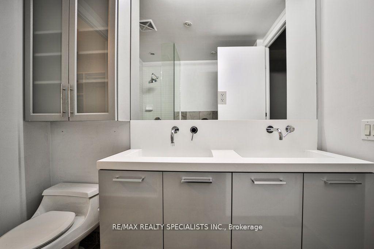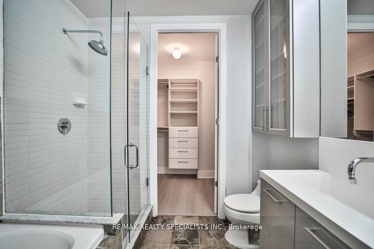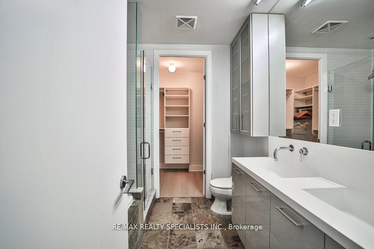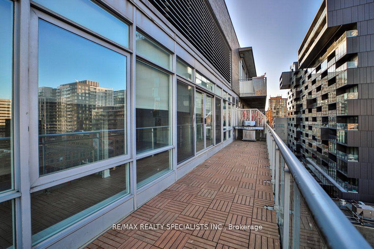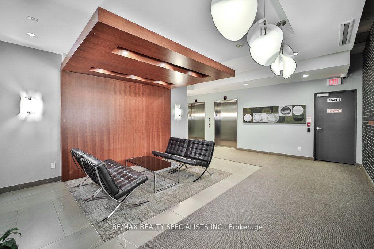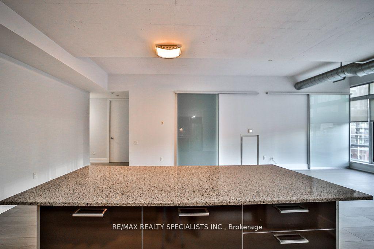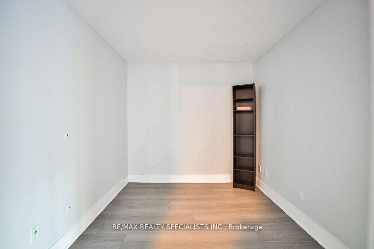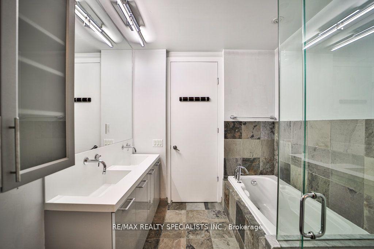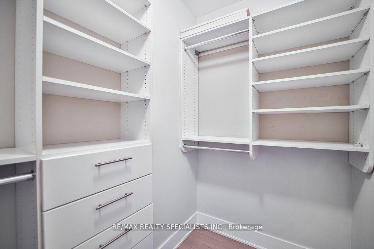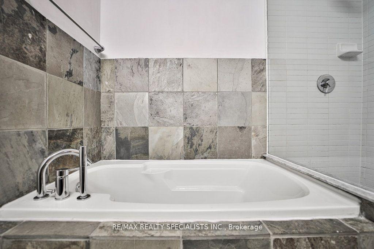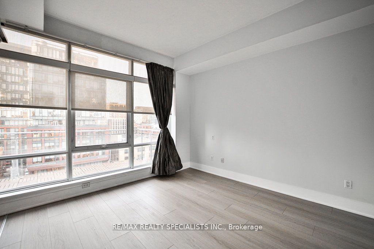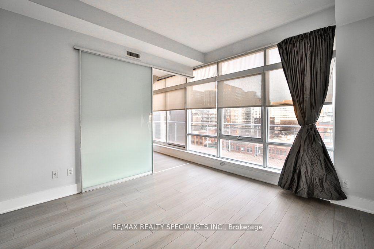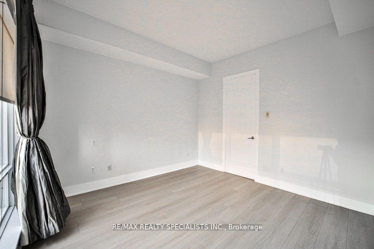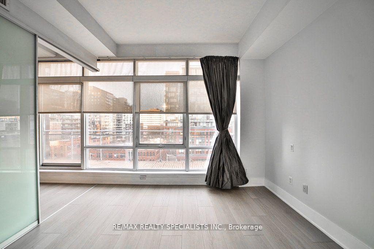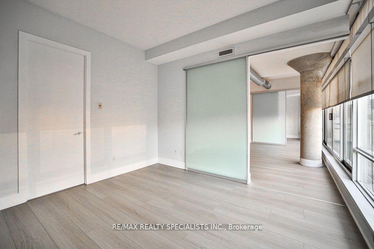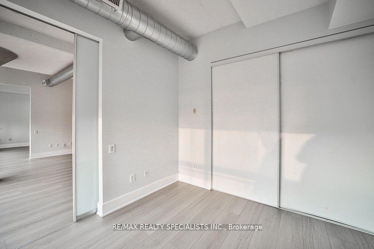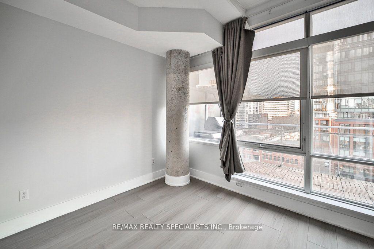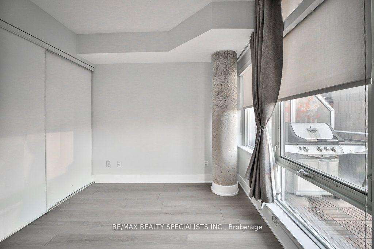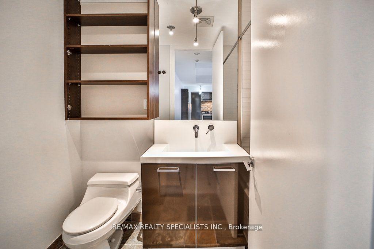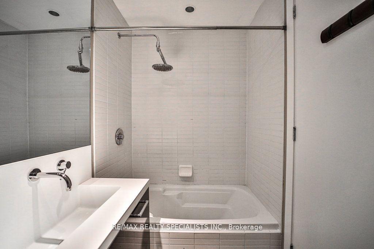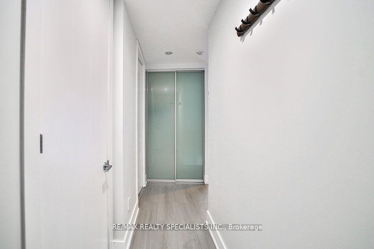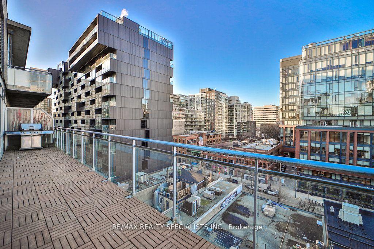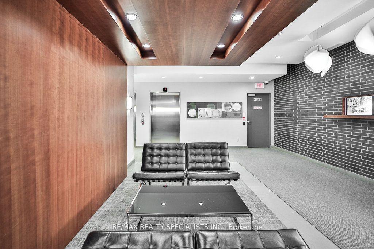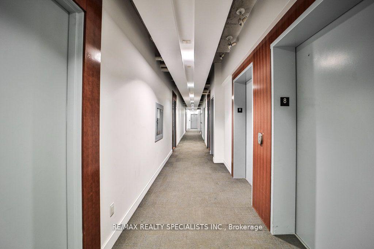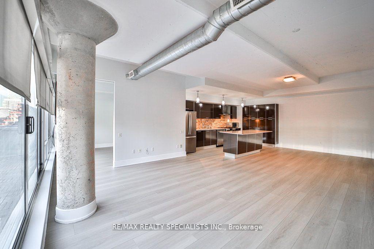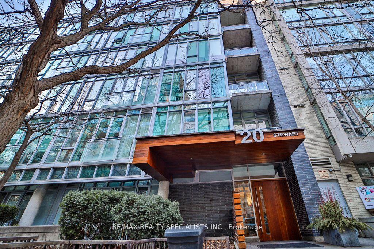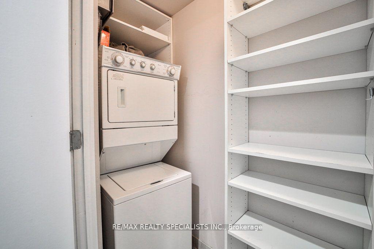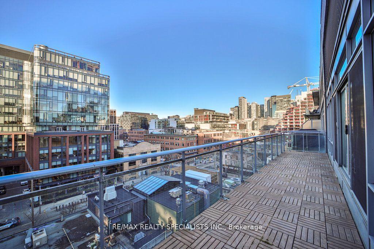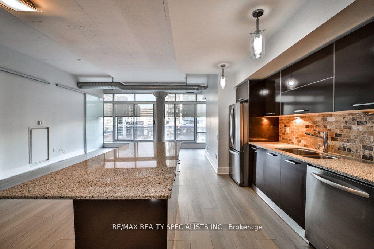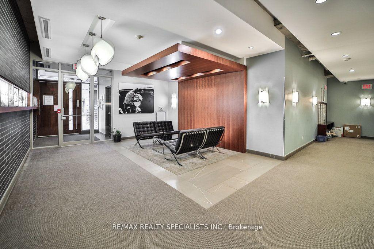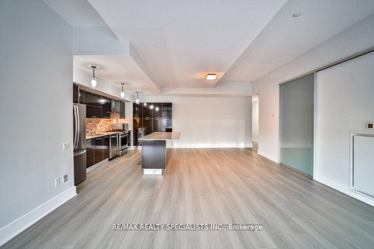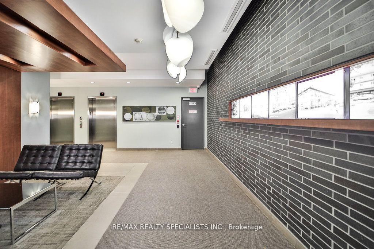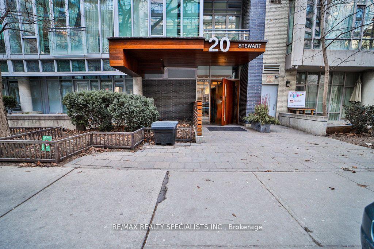$1,049,888
Available - For Sale
Listing ID: C12211032
20 Stewart Stre , Toronto, M5V 1H6, Toronto
| Welcome to 20 Stewart St, Unit 803, an exquisite loft that effortlessly blends modern elegance with urban convenience. This immaculate suite is situated on a serene street in one of the city's most vibrant entertainment neighborhoods, making it the ideal sanctuary for city living. Featuring two spacious bedrooms plus a versatile den, this loft boasts soaring nine-foot ceilings and expansive floor-to-ceiling windows that flood the space with natural light. The gleaming hardwood floors throughout add a touch of sophistication, creating a warm and inviting atmosphere. Step outside to a generous terrace, offering a private outdoor oasis to unwind or host gatherings, all while enjoying stunning views of the cityscape. For added convenience, this unit includes two dedicated parking spots and a locker located conveniently by the elevator. Don't miss this rare opportunity to own a remarkable loft that exemplifies modern comfort and style in the heart of the city. Schedule a viewing today and experience the unparalleled lifestyle this exceptional property offers. |
| Price | $1,049,888 |
| Taxes: | $5622.18 |
| Occupancy: | Owner |
| Address: | 20 Stewart Stre , Toronto, M5V 1H6, Toronto |
| Postal Code: | M5V 1H6 |
| Province/State: | Toronto |
| Directions/Cross Streets: | Bathurst/Stewart |
| Level/Floor | Room | Length(ft) | Width(ft) | Descriptions | |
| Room 1 | Flat | Living Ro | 16.66 | 13.35 | |
| Room 2 | Flat | Dining Ro | 16.07 | 10.07 | |
| Room 3 | Flat | Kitchen | 16.07 | 9.84 | |
| Room 4 | Flat | Primary B | 13.02 | 11.45 | |
| Room 5 | Flat | Bedroom 2 | 12.86 | 10.36 | |
| Room 6 | Flat | Den | 10.23 | 8.95 |
| Washroom Type | No. of Pieces | Level |
| Washroom Type 1 | 4 | |
| Washroom Type 2 | 5 | |
| Washroom Type 3 | 0 | |
| Washroom Type 4 | 0 | |
| Washroom Type 5 | 0 | |
| Washroom Type 6 | 4 | |
| Washroom Type 7 | 5 | |
| Washroom Type 8 | 0 | |
| Washroom Type 9 | 0 | |
| Washroom Type 10 | 0 |
| Total Area: | 0.00 |
| Washrooms: | 2 |
| Heat Type: | Forced Air |
| Central Air Conditioning: | Central Air |
$
%
Years
This calculator is for demonstration purposes only. Always consult a professional
financial advisor before making personal financial decisions.
| Although the information displayed is believed to be accurate, no warranties or representations are made of any kind. |
| RE/MAX REALTY SPECIALISTS INC. |
|
|

Lynn Tribbling
Sales Representative
Dir:
416-252-2221
Bus:
416-383-9525
| Virtual Tour | Book Showing | Email a Friend |
Jump To:
At a Glance:
| Type: | Com - Condo Apartment |
| Area: | Toronto |
| Municipality: | Toronto C01 |
| Neighbourhood: | Waterfront Communities C1 |
| Style: | Loft |
| Tax: | $5,622.18 |
| Maintenance Fee: | $1,119.48 |
| Beds: | 2+1 |
| Baths: | 2 |
| Fireplace: | N |
Locatin Map:
Payment Calculator:

