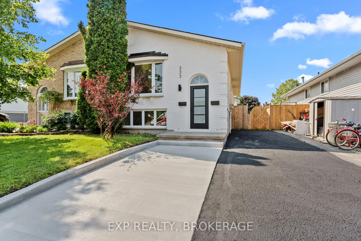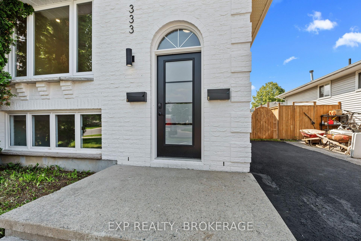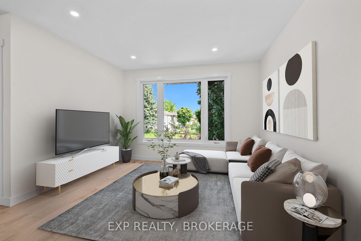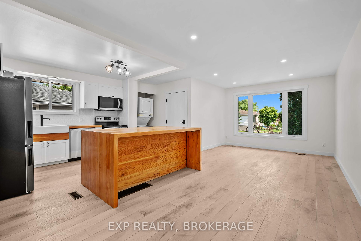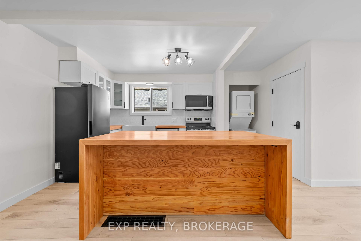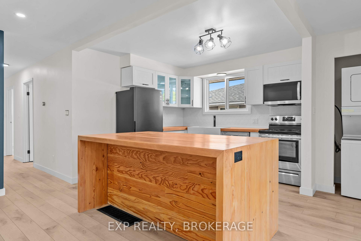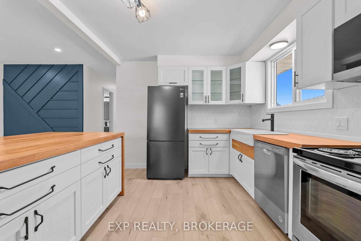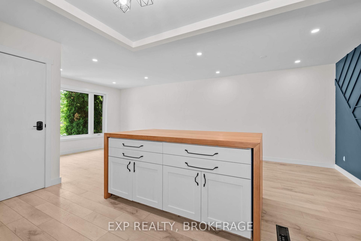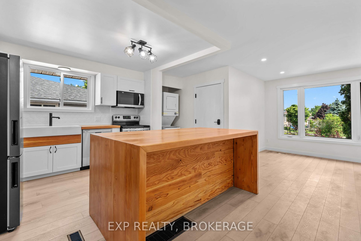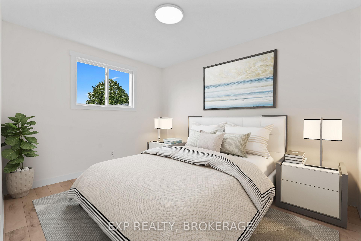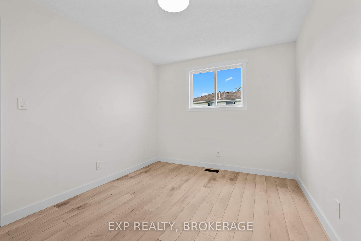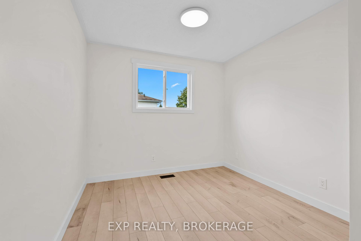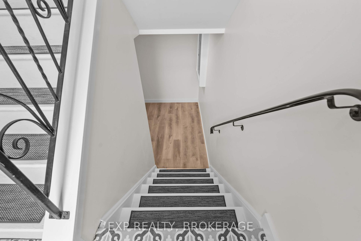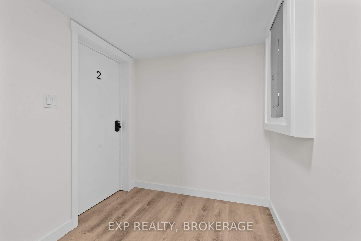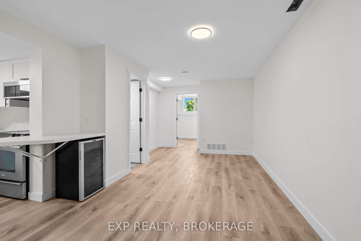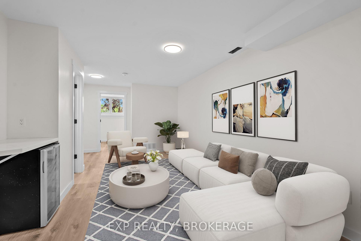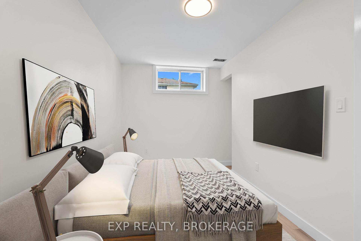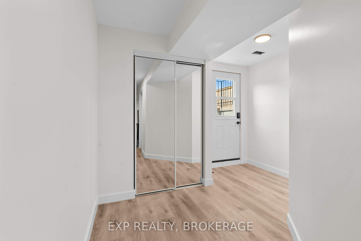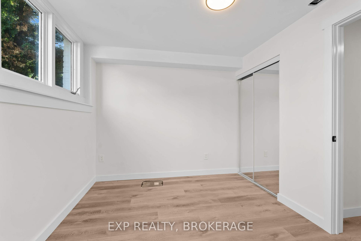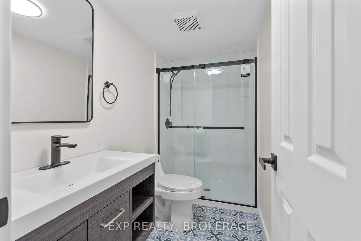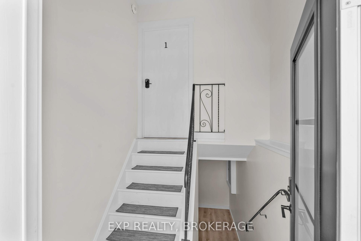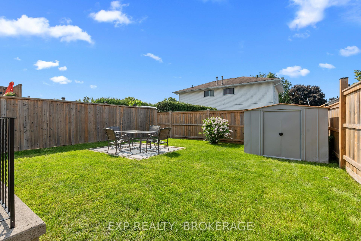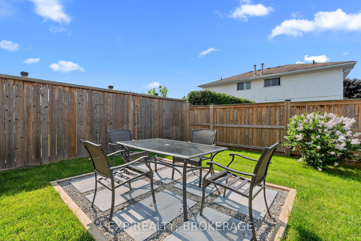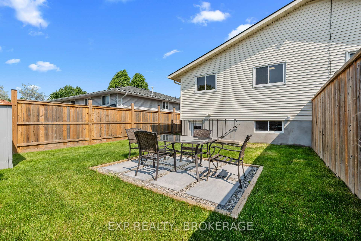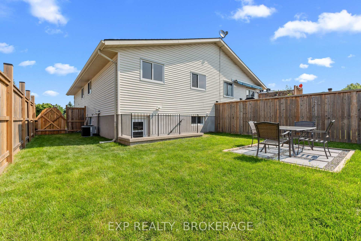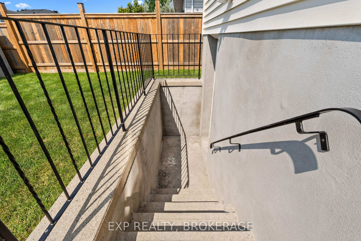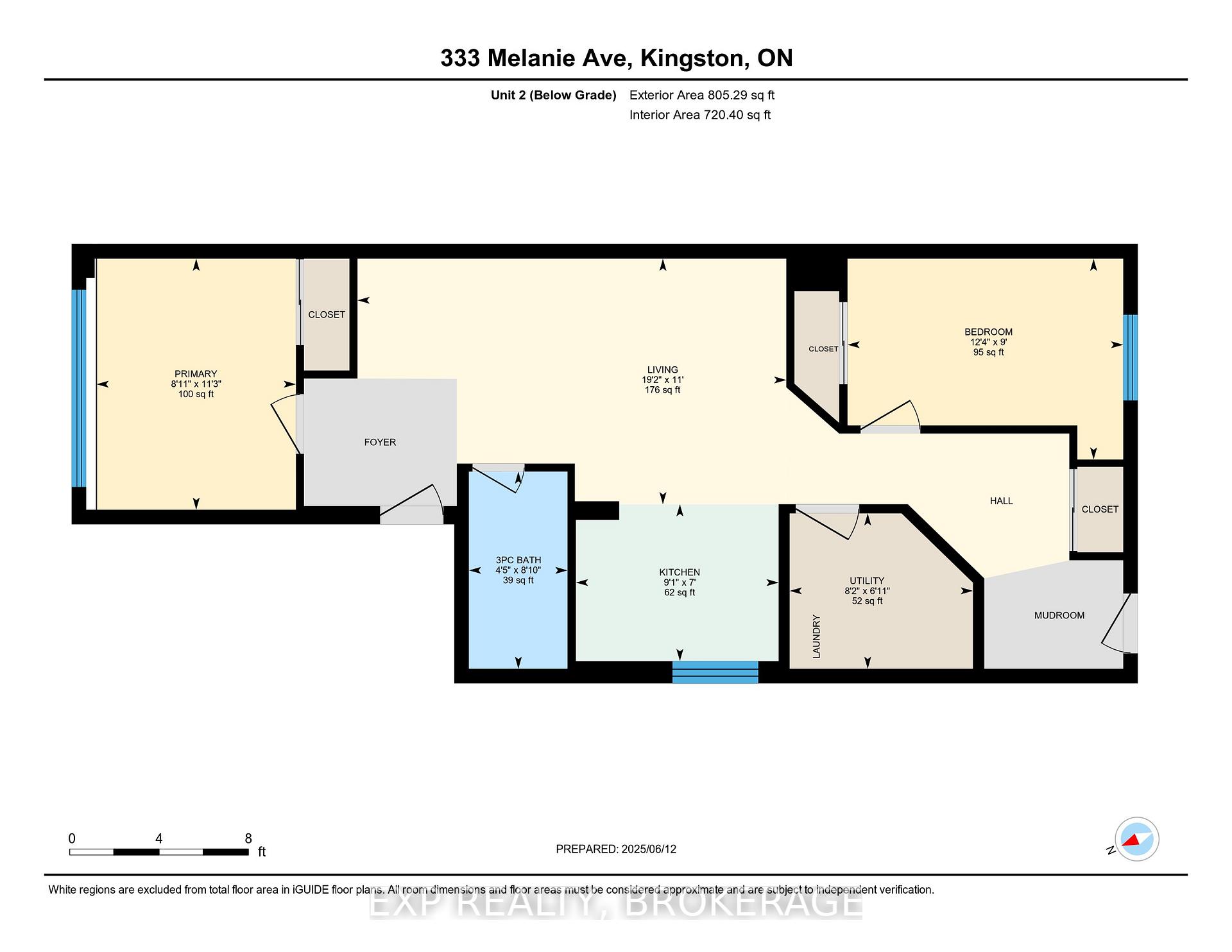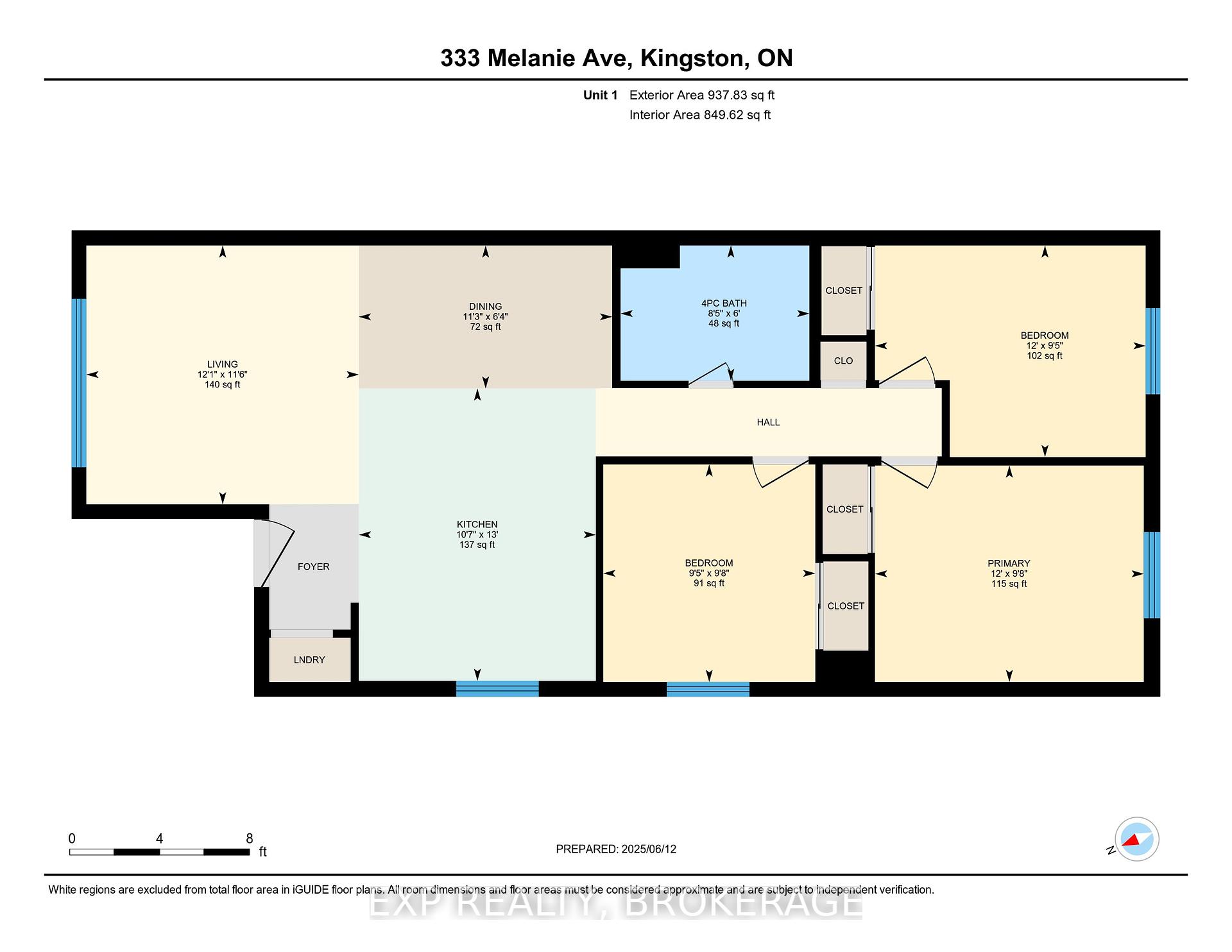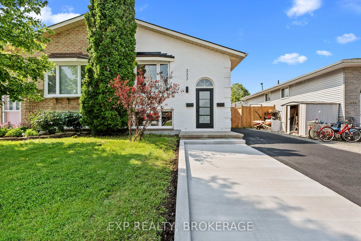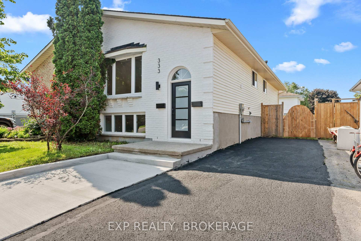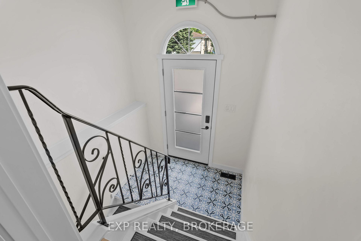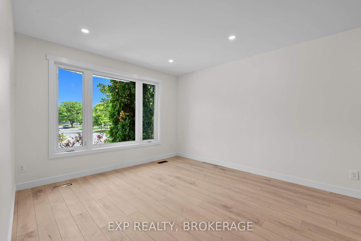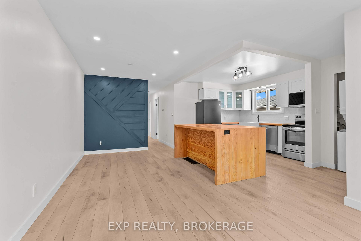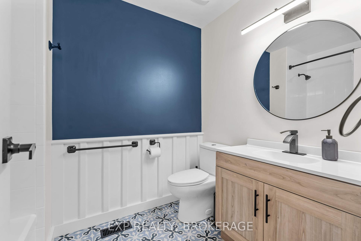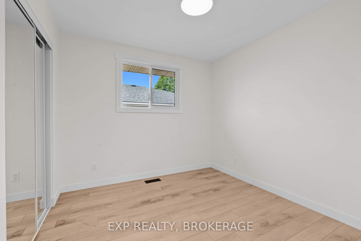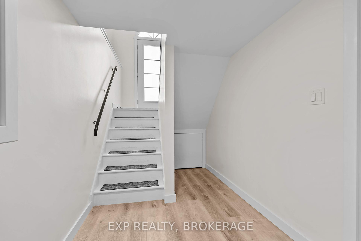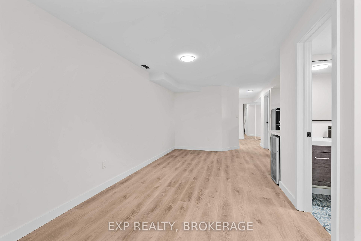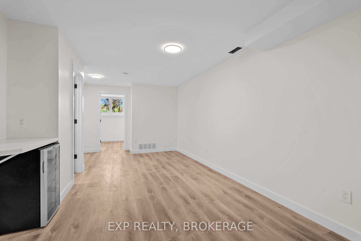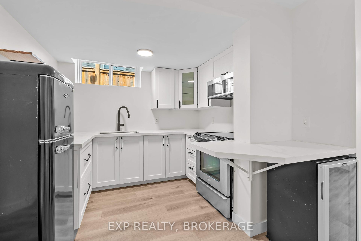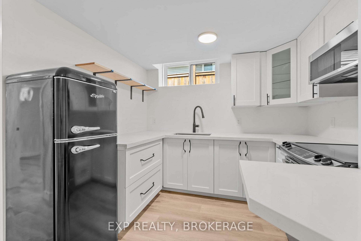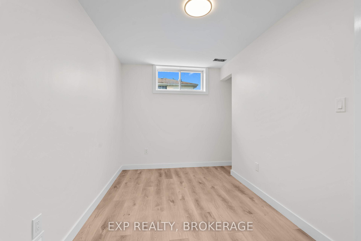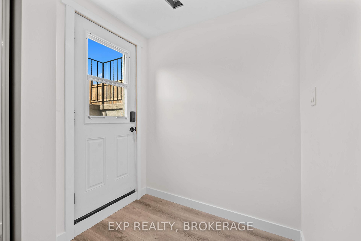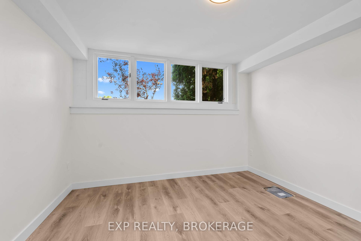$649,000
Available - For Sale
Listing ID: X12218846
333 MELANIE Aven , Kingston, K7M 8B5, Frontenac
| Welcome to 333 Melanie Avenue, a beautifully renovated LEGAL DUPLEX in the heart of Kingston. Immaculate and truly turn-key, this versatile property is the perfect fit for investors, first-time buyers, or families seeking multi-generational living. Every inch of this home has been updated with quality and care, offering stylish finishes and modern comfort throughout. With a brand new A/C, a newer furnace, and an updated roof, you can move in with peace of mind and simply enjoy. Each unit is thoughtfully designed and completely self-contained, maximizing both privacy and functionality. Located close to schools, shopping, transit, and all amenities, this property is ideally situated for convenience and lifestyle. Market rent potential is approximately $2,400/month for the upper unit and $1,900/month for the lower unit, making this an incredible income opportunity as well. Don't miss the opportunity to own this exceptional home. Schedule your private showing today. |
| Price | $649,000 |
| Taxes: | $2984.57 |
| Assessment Year: | 2025 |
| Occupancy: | Vacant |
| Address: | 333 MELANIE Aven , Kingston, K7M 8B5, Frontenac |
| Acreage: | < .50 |
| Directions/Cross Streets: | Kingsdale Avenue |
| Rooms: | 6 |
| Rooms +: | 5 |
| Bedrooms: | 3 |
| Bedrooms +: | 2 |
| Family Room: | F |
| Basement: | Apartment, Finished wit |
| Level/Floor | Room | Length(ft) | Width(ft) | Descriptions | |
| Room 1 | Main | Kitchen | 13.02 | 10.56 | |
| Room 2 | Main | Dining Ro | 6.36 | 11.28 | |
| Room 3 | Main | Living Ro | 11.51 | 12.14 | |
| Room 4 | Main | Bathroom | 6.04 | 8.4 | 4 Pc Bath |
| Room 5 | Main | Primary B | 9.64 | 11.97 | |
| Room 6 | Main | Bedroom 2 | 9.41 | 12.04 | |
| Room 7 | Main | Bedroom 3 | 9.68 | 9.45 | |
| Room 8 | Basement | Kitchen | 7.02 | 9.09 | |
| Room 9 | Basement | Living Ro | 10.99 | 19.19 | |
| Room 10 | Basement | Bathroom | 8.82 | 4.43 | 3 Pc Bath |
| Room 11 | Basement | Primary B | 11.25 | 8.92 | |
| Room 12 | Basement | Bedroom 2 | 8.99 | 12.33 | |
| Room 13 | Basement | Utility R | 6.95 | 8.2 |
| Washroom Type | No. of Pieces | Level |
| Washroom Type 1 | 4 | Main |
| Washroom Type 2 | 3 | Basement |
| Washroom Type 3 | 0 | |
| Washroom Type 4 | 0 | |
| Washroom Type 5 | 0 | |
| Washroom Type 6 | 4 | Main |
| Washroom Type 7 | 3 | Basement |
| Washroom Type 8 | 0 | |
| Washroom Type 9 | 0 | |
| Washroom Type 10 | 0 |
| Total Area: | 0.00 |
| Approximatly Age: | 31-50 |
| Property Type: | Semi-Detached |
| Style: | Bungalow |
| Exterior: | Brick |
| Garage Type: | None |
| (Parking/)Drive: | Private |
| Drive Parking Spaces: | 2 |
| Park #1 | |
| Parking Type: | Private |
| Park #2 | |
| Parking Type: | Private |
| Pool: | None |
| Approximatly Age: | 31-50 |
| Approximatly Square Footage: | 700-1100 |
| Property Features: | Fenced Yard, Library |
| CAC Included: | N |
| Water Included: | N |
| Cabel TV Included: | N |
| Common Elements Included: | N |
| Heat Included: | N |
| Parking Included: | N |
| Condo Tax Included: | N |
| Building Insurance Included: | N |
| Fireplace/Stove: | N |
| Heat Type: | Forced Air |
| Central Air Conditioning: | Central Air |
| Central Vac: | N |
| Laundry Level: | Syste |
| Ensuite Laundry: | F |
| Sewers: | Sewer |
$
%
Years
This calculator is for demonstration purposes only. Always consult a professional
financial advisor before making personal financial decisions.
| Although the information displayed is believed to be accurate, no warranties or representations are made of any kind. |
| EXP REALTY, BROKERAGE |
|
|

Lynn Tribbling
Sales Representative
Dir:
416-252-2221
Bus:
416-383-9525
| Virtual Tour | Book Showing | Email a Friend |
Jump To:
At a Glance:
| Type: | Freehold - Semi-Detached |
| Area: | Frontenac |
| Municipality: | Kingston |
| Neighbourhood: | 35 - East Gardiners Rd |
| Style: | Bungalow |
| Approximate Age: | 31-50 |
| Tax: | $2,984.57 |
| Beds: | 3+2 |
| Baths: | 2 |
| Fireplace: | N |
| Pool: | None |
Locatin Map:
Payment Calculator:

