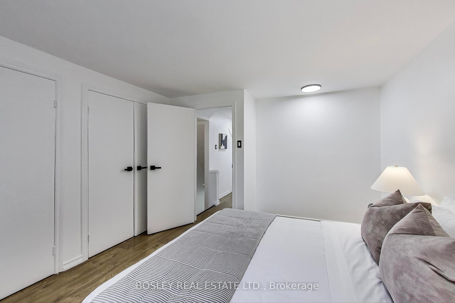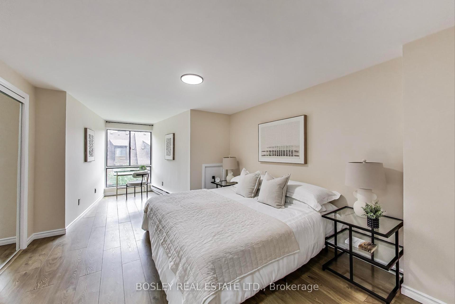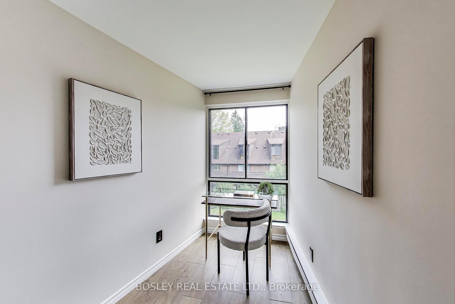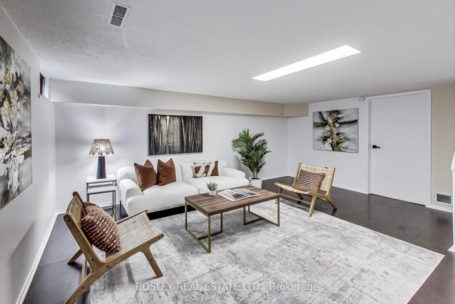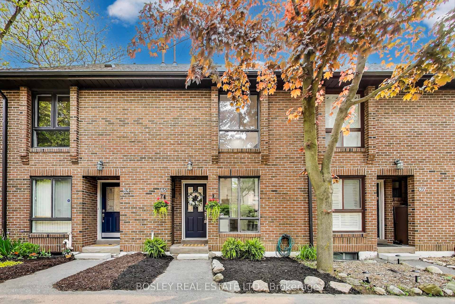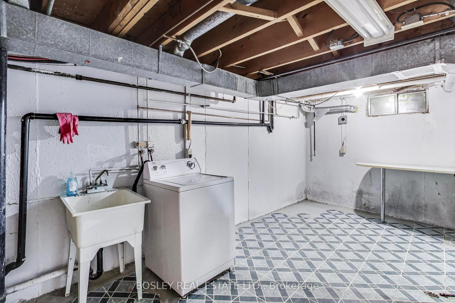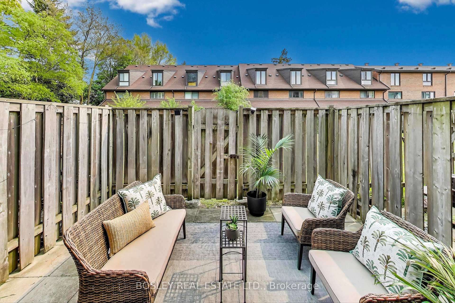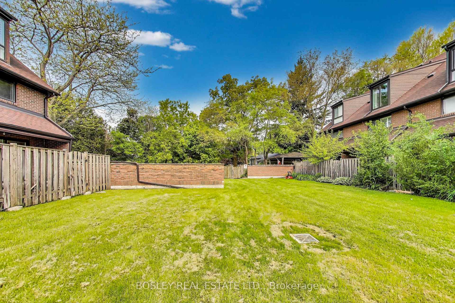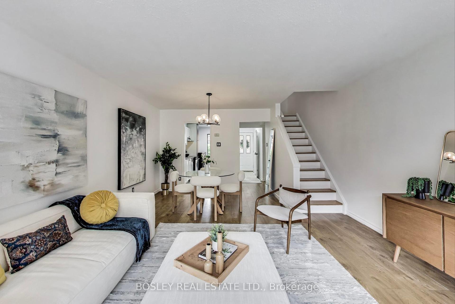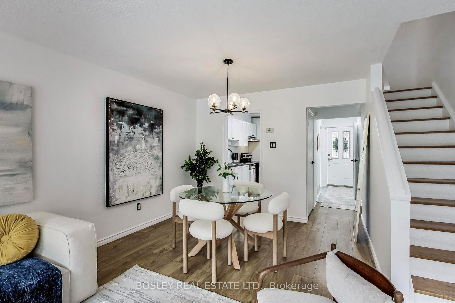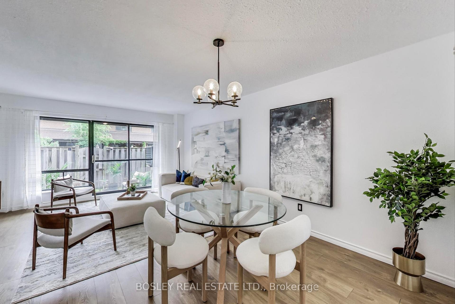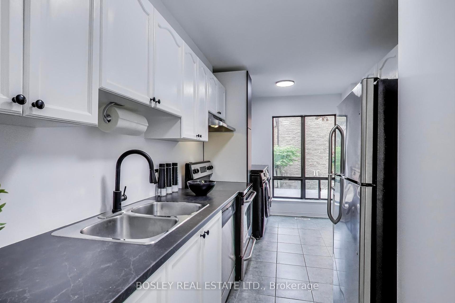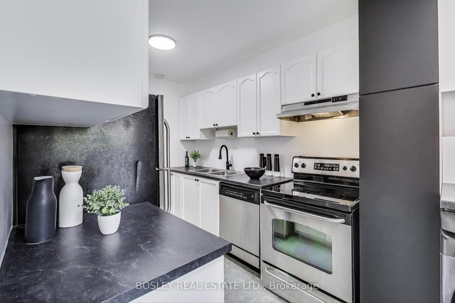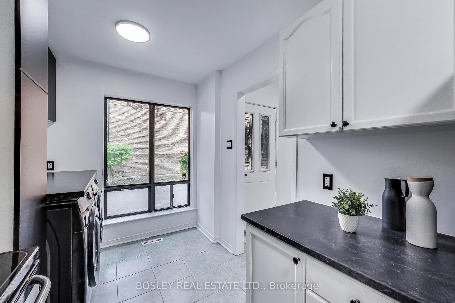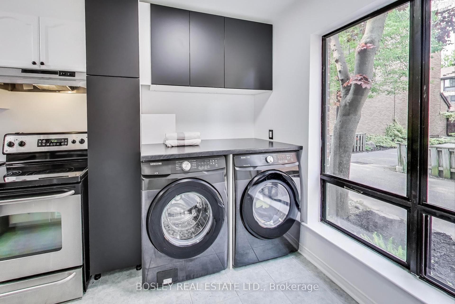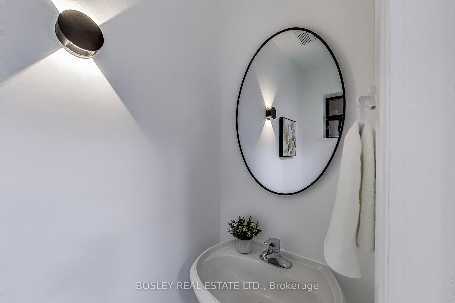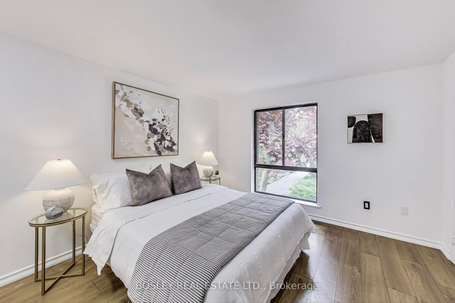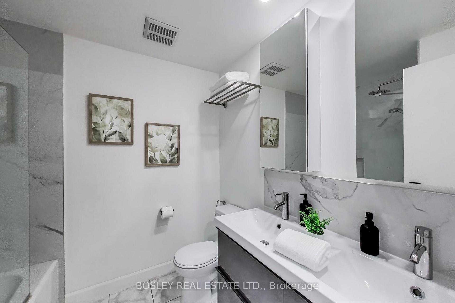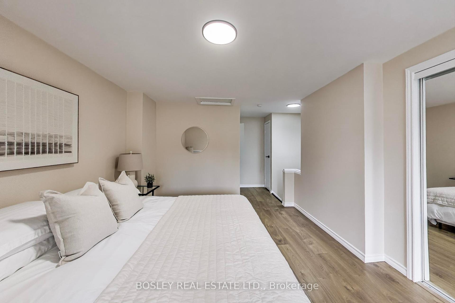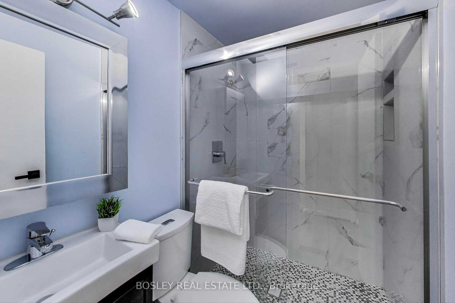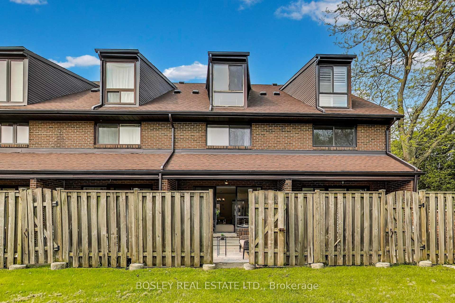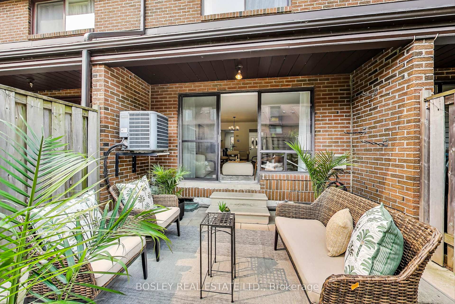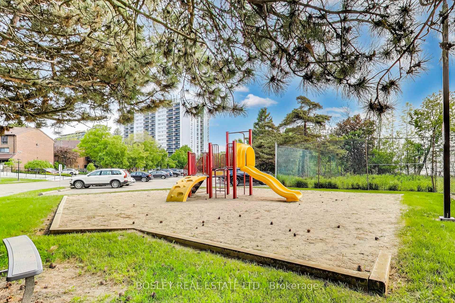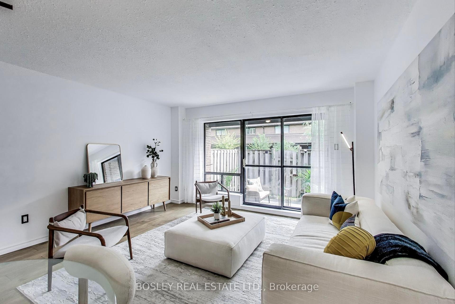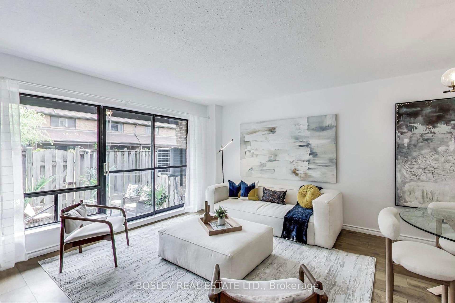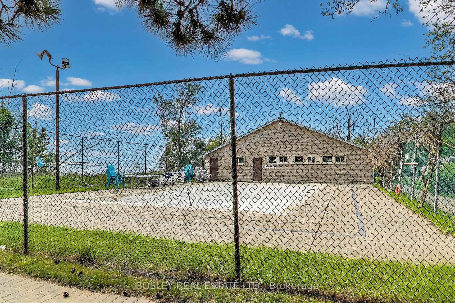$769,000
Available - For Sale
Listing ID: E12218809
26 Livingston Road , Toronto, M1E 4S4, Toronto
| Discover your dream home in the heart of Guildwood, right on the stunning lakefront! This spacious 3-bedroom, 3-bathroom condo townhouse offers a generous layout with ample space for family living and the potential for work-from-home setups in each bedroom. Spread over 2000 sqft including basement, the open-concept design seamlessly blends comfort and functionality, perfect for every lifestyle. The primary suite is a true retreat, featuring a private 3-piece ensuite bathroom and occupying its own dedicated floor for added privacy. Both renovated washrooms upstairs add a touch of luxury. The entire home boasts updated engineered hardwood floors, providing elegance and durability. Laundry is convenient on the main floor, with an additional washer in the basement for added flexibility. Enjoy outdoor summer days on your private patio or by the pool, just steps away from your door. Whether you're relaxing by the lake or strolling through the neighbourhood, the location is unbeatable walk to Guildwood Plaza, TTC, or catch the Guildwood GO Train for a quick commute. Trails galore along the Rouge and the waterfront trail for the outdoor enthusiast. This community is vibrant and inviting, with various programs and interest groups fostering a true sense of belonging. Great schools and a friendly atmosphere make this the perfect place to call home. Don't miss out on this exceptional opportunity! |
| Price | $769,000 |
| Taxes: | $2749.73 |
| Occupancy: | Owner |
| Address: | 26 Livingston Road , Toronto, M1E 4S4, Toronto |
| Postal Code: | M1E 4S4 |
| Province/State: | Toronto |
| Directions/Cross Streets: | Sylvan And Lake Ontario |
| Level/Floor | Room | Length(ft) | Width(ft) | Descriptions | |
| Room 1 | Main | Living Ro | 14.14 | 19.52 | Combined w/Dining, Hardwood Floor, W/O To Patio |
| Room 2 | Main | Dining Ro | 14.14 | 19.52 | Combined w/Living, Hardwood Floor |
| Room 3 | Main | Kitchen | 15.81 | 7.48 | 2 Pc Bath, Tile Floor, Combined w/Laundry |
| Room 4 | Main | Bedroom | 11.64 | 14.04 | Double Closet, Hardwood Floor, Window |
| Room 5 | Main | Bedroom 2 | 11.71 | 12.96 | Double Closet, Hardwood Floor, Window |
| Room 6 | Main | Primary B | 10.86 | 21.98 | 3 Pc Ensuite, Hardwood Floor, Large Closet |
| Room 7 | Basement | Family Ro | 14.14 | 18.89 | Window, Laminate |
| Room 8 | Basement | Utility R | 16.33 | 7.48 | Laundry Sink |
| Washroom Type | No. of Pieces | Level |
| Washroom Type 1 | 2 | Main |
| Washroom Type 2 | 5 | Second |
| Washroom Type 3 | 3 | Third |
| Washroom Type 4 | 0 | |
| Washroom Type 5 | 0 | |
| Washroom Type 6 | 2 | Main |
| Washroom Type 7 | 5 | Second |
| Washroom Type 8 | 3 | Third |
| Washroom Type 9 | 0 | |
| Washroom Type 10 | 0 |
| Total Area: | 0.00 |
| Washrooms: | 3 |
| Heat Type: | Forced Air |
| Central Air Conditioning: | Central Air |
$
%
Years
This calculator is for demonstration purposes only. Always consult a professional
financial advisor before making personal financial decisions.
| Although the information displayed is believed to be accurate, no warranties or representations are made of any kind. |
| BOSLEY REAL ESTATE LTD. |
|
|

Lynn Tribbling
Sales Representative
Dir:
416-252-2221
Bus:
416-383-9525
| Virtual Tour | Book Showing | Email a Friend |
Jump To:
At a Glance:
| Type: | Com - Condo Townhouse |
| Area: | Toronto |
| Municipality: | Toronto E08 |
| Neighbourhood: | Guildwood |
| Style: | 3-Storey |
| Tax: | $2,749.73 |
| Maintenance Fee: | $711.95 |
| Beds: | 3 |
| Baths: | 3 |
| Fireplace: | N |
Locatin Map:
Payment Calculator:


