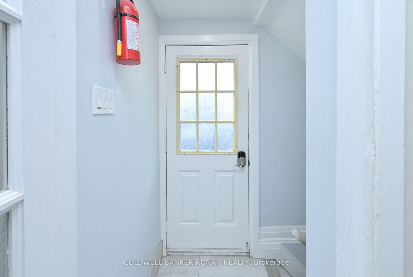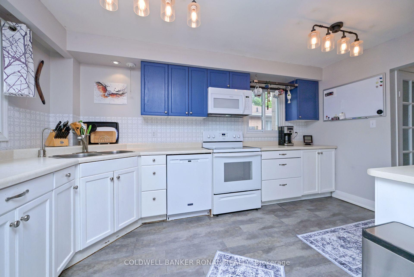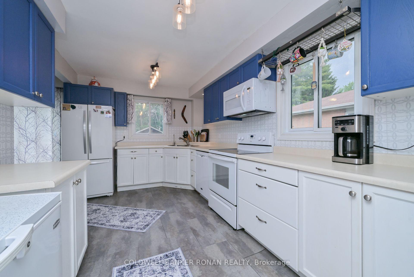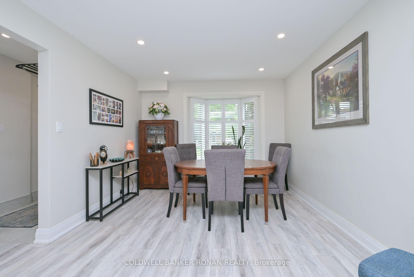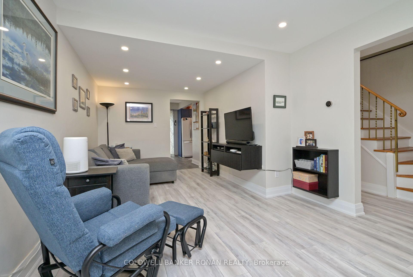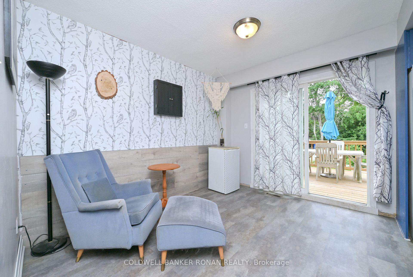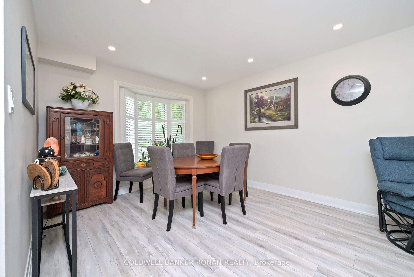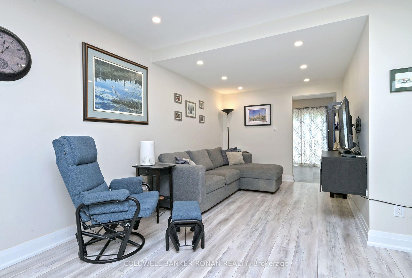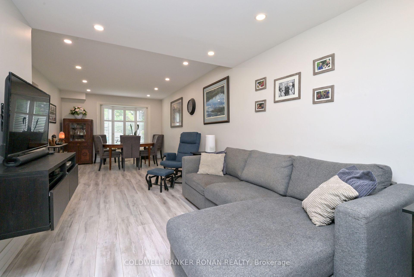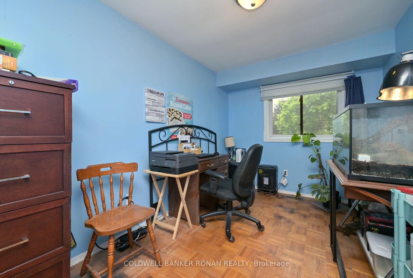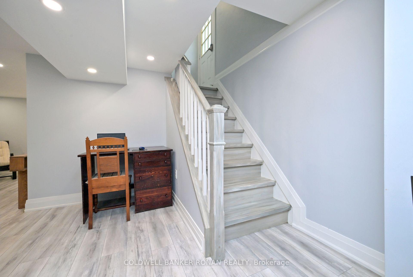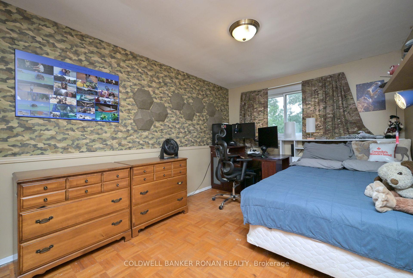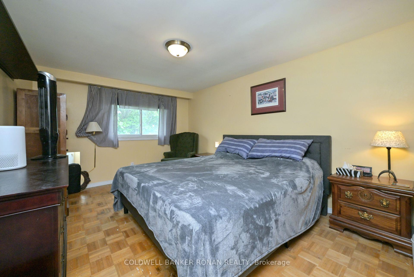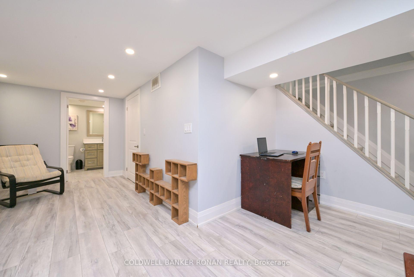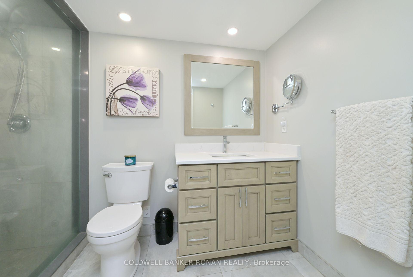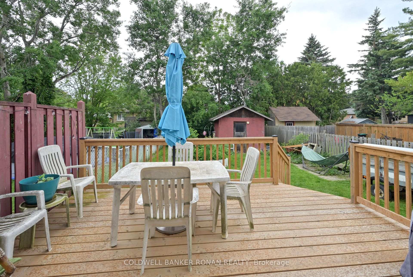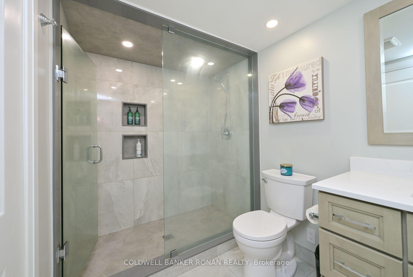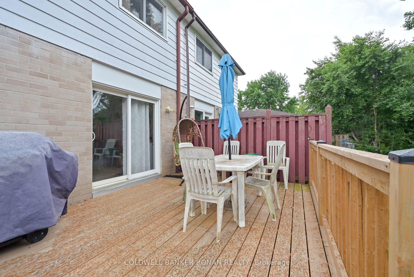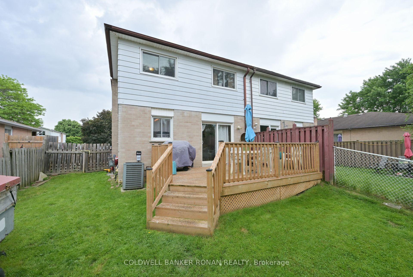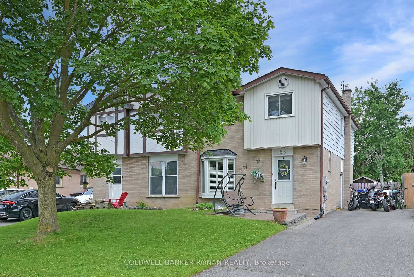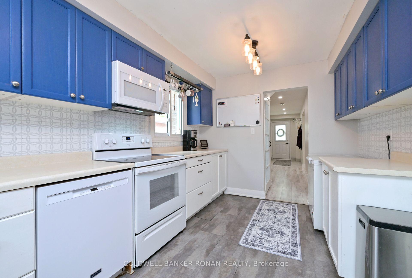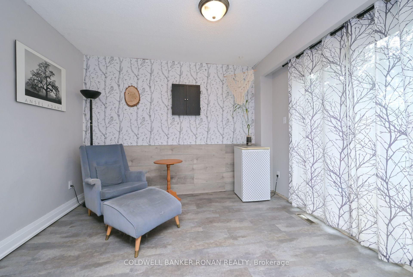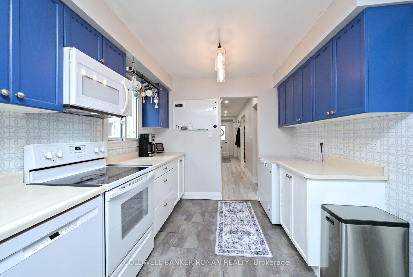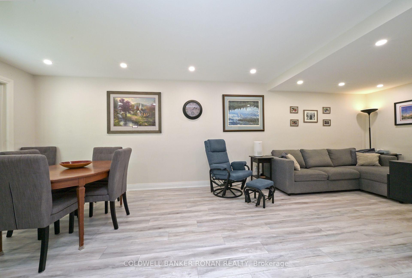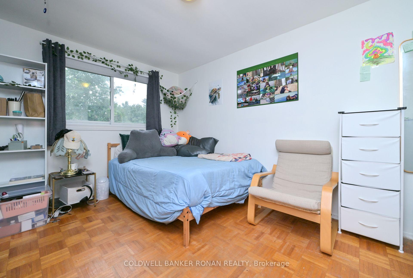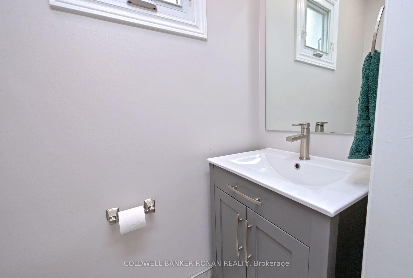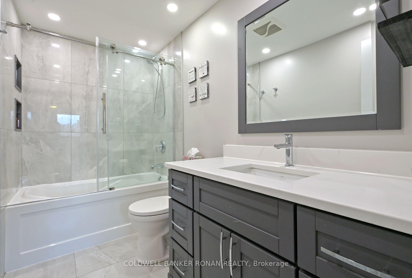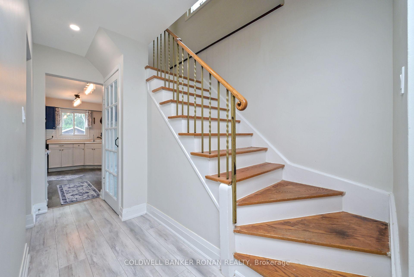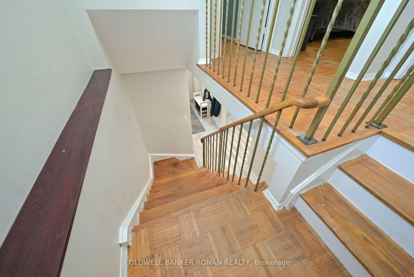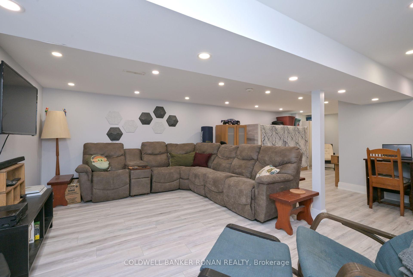$674,900
Available - For Sale
Listing ID: N12213588
58 Stewart Aven North , New Tecumseth, L9R 1C2, Simcoe
| Don't miss the opportunity to own this large, lovely 4-bedroom semi-detached in a beautiful, sought-after area in Alliston. This home is perfect for entertaining & large families featuring a spacious living room/dining room with a large bay window (2022) and newer laminate flooring. The bright eat-in kitchen has patio doors leading out to a large deck (2023) and fenced backyard, perfect for the kiddies and pets! There is a convenient 2 pc. Bath (2021) on the main level. The second floor offers 4 generous bedrooms and a modern 4 pc. Bath (2021). Off the 3-car driveway, you will find a side entry leading down to the finished basement with newer laminate floors & a 3-piece bath (2021), ideal for an in-law suite or family room, and a home office. Alliston offers superb shopping, restaurants, a hospital, parks, and schools. Come see this gem and start making memories in your new home! |
| Price | $674,900 |
| Taxes: | $3110.48 |
| Assessment Year: | 2025 |
| Occupancy: | Owner |
| Address: | 58 Stewart Aven North , New Tecumseth, L9R 1C2, Simcoe |
| Directions/Cross Streets: | Albert St & Ontario St |
| Rooms: | 8 |
| Rooms +: | 1 |
| Bedrooms: | 4 |
| Bedrooms +: | 0 |
| Family Room: | F |
| Basement: | Full, Finished |
| Level/Floor | Room | Length(ft) | Width(ft) | Descriptions | |
| Room 1 | Ground | Living Ro | 25.88 | 11.41 | Large Window, Laminate, Combined w/Dining |
| Room 2 | Ground | Dining Ro | 25.88 | 11.41 | Large Window, Laminate, Combined w/Living |
| Room 3 | Ground | Kitchen | 14.5 | 9.09 | Eat-in Kitchen |
| Room 4 | Ground | Breakfast | 11.48 | 9.15 | Sliding Doors, Laminate |
| Room 5 | Primary B | 16.92 | 10.82 | Parquet, Closet | |
| Room 6 | Bedroom | 15.02 | 9.68 | Parquet, Closet | |
| Room 7 | Bedroom | 12.56 | 9.18 | Parquet, Closet | |
| Room 8 | Bedroom | 14.14 | 7.97 | Parquet, Closet | |
| Room 9 | Basement | Family Ro | 18.56 | 16.47 | Laminate |
| Room 10 | Basement | Laundry | 11.58 | 8.66 | Laminate |
| Washroom Type | No. of Pieces | Level |
| Washroom Type 1 | 4 | Second |
| Washroom Type 2 | 2 | Ground |
| Washroom Type 3 | 3 | Basement |
| Washroom Type 4 | 0 | |
| Washroom Type 5 | 0 | |
| Washroom Type 6 | 4 | Second |
| Washroom Type 7 | 2 | Ground |
| Washroom Type 8 | 3 | Basement |
| Washroom Type 9 | 0 | |
| Washroom Type 10 | 0 |
| Total Area: | 0.00 |
| Property Type: | Semi-Detached |
| Style: | 2-Storey |
| Exterior: | Brick, Vinyl Siding |
| Garage Type: | None |
| (Parking/)Drive: | Mutual |
| Drive Parking Spaces: | 3 |
| Park #1 | |
| Parking Type: | Mutual |
| Park #2 | |
| Parking Type: | Mutual |
| Pool: | None |
| Other Structures: | Shed |
| Approximatly Square Footage: | 1500-2000 |
| Property Features: | Fenced Yard, Hospital |
| CAC Included: | N |
| Water Included: | N |
| Cabel TV Included: | N |
| Common Elements Included: | N |
| Heat Included: | N |
| Parking Included: | N |
| Condo Tax Included: | N |
| Building Insurance Included: | N |
| Fireplace/Stove: | N |
| Heat Type: | Forced Air |
| Central Air Conditioning: | Central Air |
| Central Vac: | N |
| Laundry Level: | Syste |
| Ensuite Laundry: | F |
| Elevator Lift: | False |
| Sewers: | Sewer |
| Utilities-Cable: | Y |
| Utilities-Hydro: | Y |
$
%
Years
This calculator is for demonstration purposes only. Always consult a professional
financial advisor before making personal financial decisions.
| Although the information displayed is believed to be accurate, no warranties or representations are made of any kind. |
| COLDWELL BANKER RONAN REALTY |
|
|

Lynn Tribbling
Sales Representative
Dir:
416-252-2221
Bus:
416-383-9525
| Virtual Tour | Book Showing | Email a Friend |
Jump To:
At a Glance:
| Type: | Freehold - Semi-Detached |
| Area: | Simcoe |
| Municipality: | New Tecumseth |
| Neighbourhood: | Alliston |
| Style: | 2-Storey |
| Tax: | $3,110.48 |
| Beds: | 4 |
| Baths: | 3 |
| Fireplace: | N |
| Pool: | None |
Locatin Map:
Payment Calculator:

