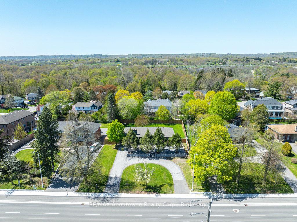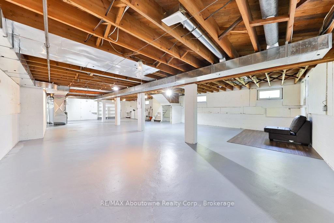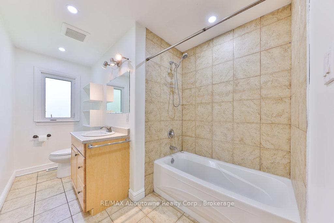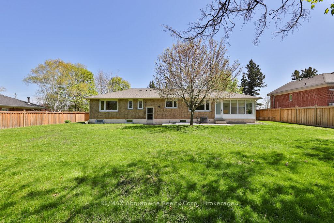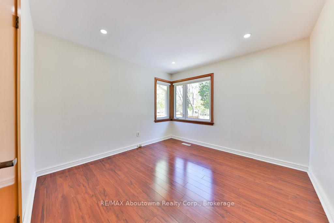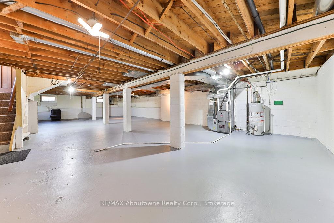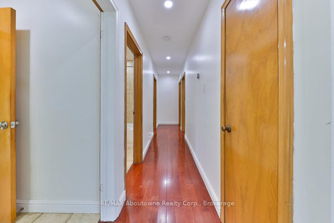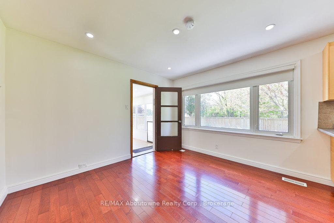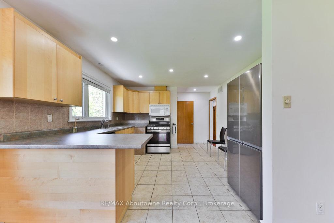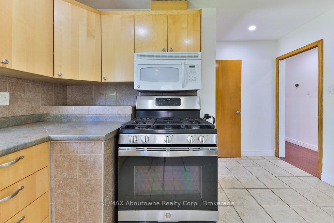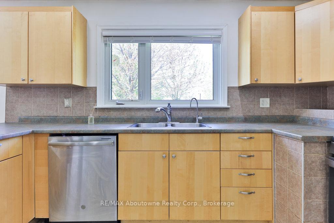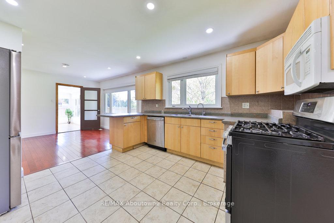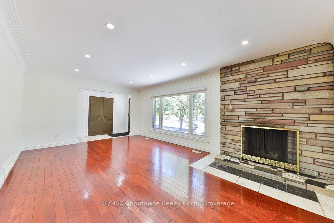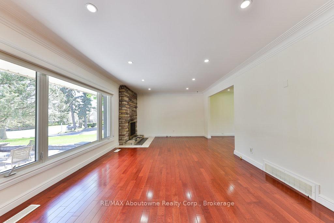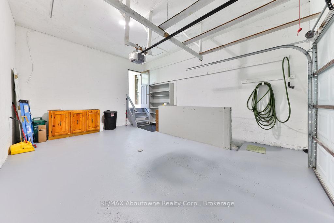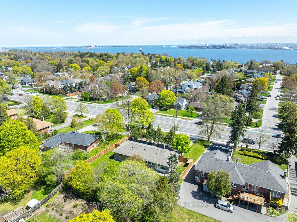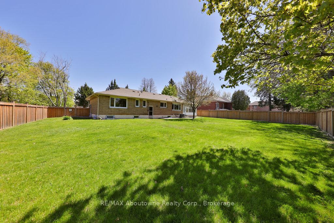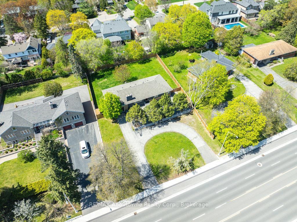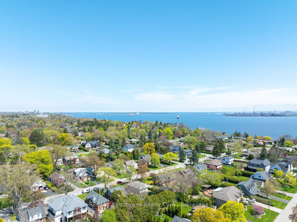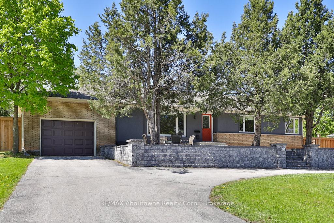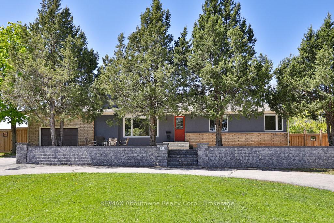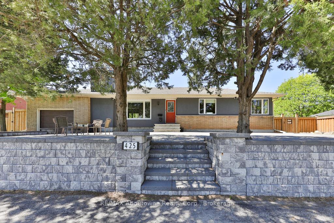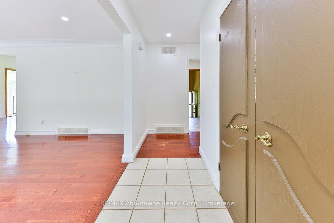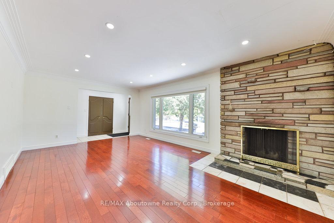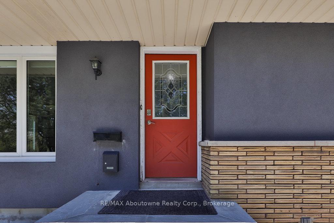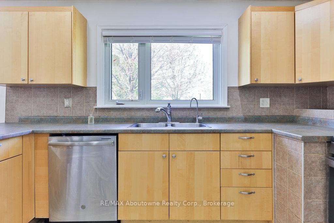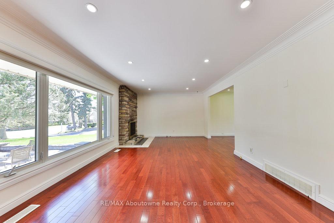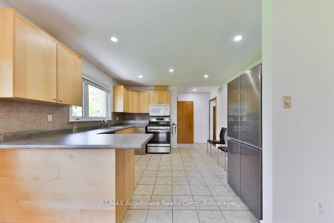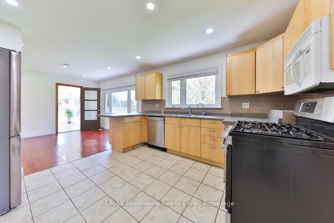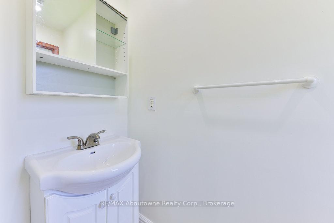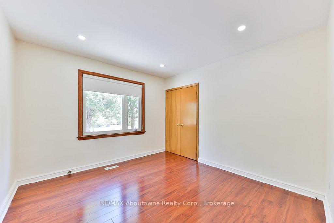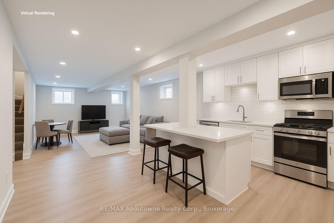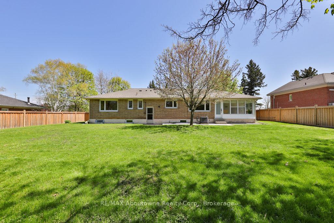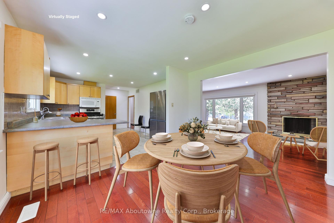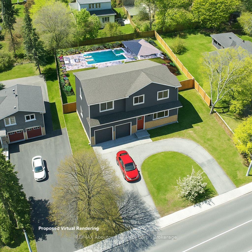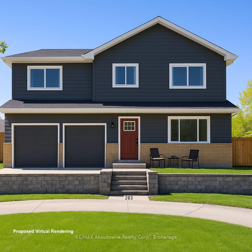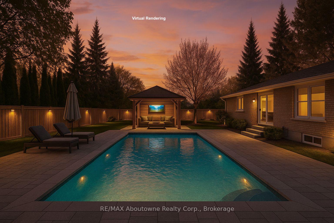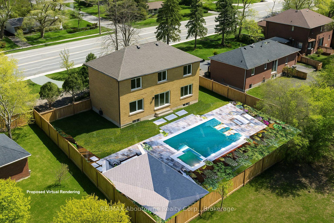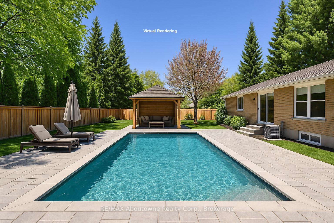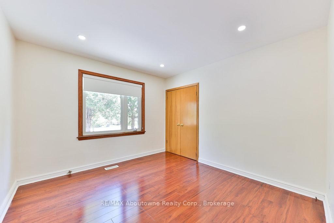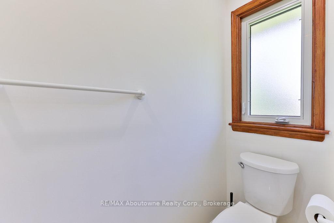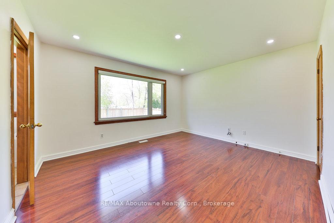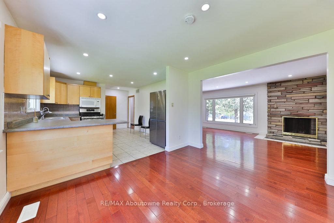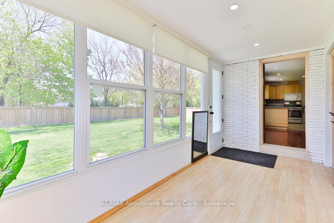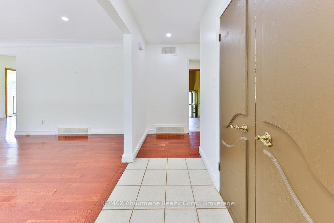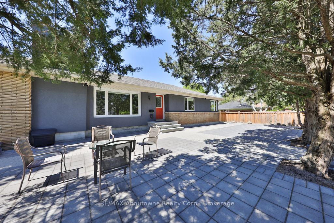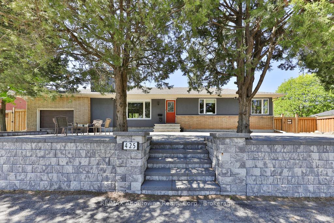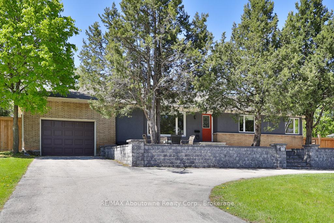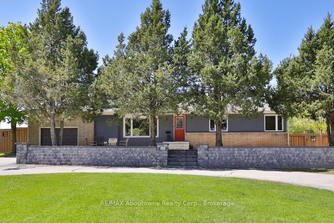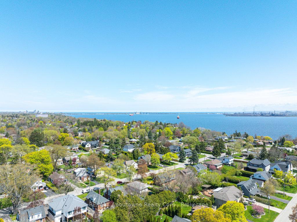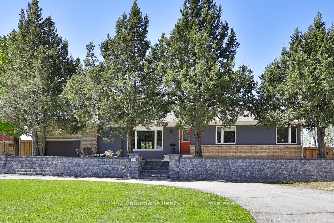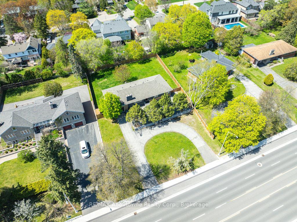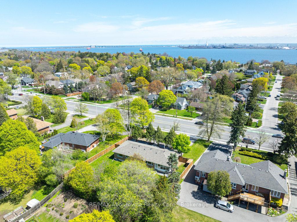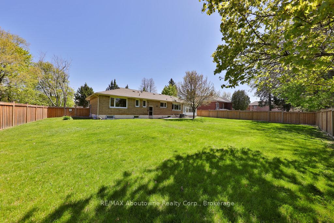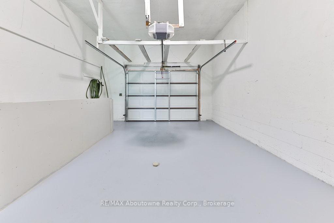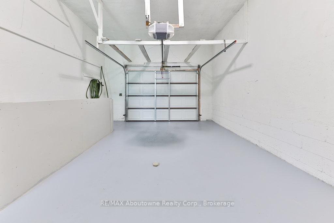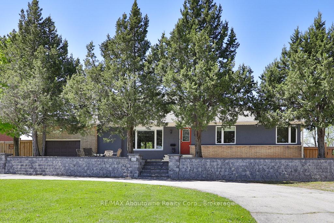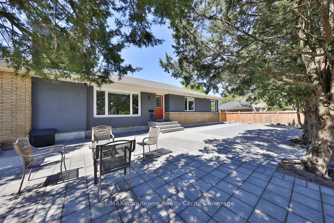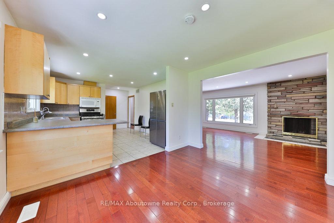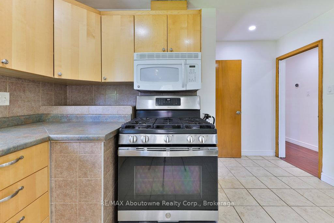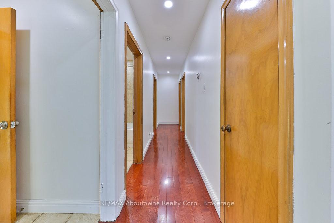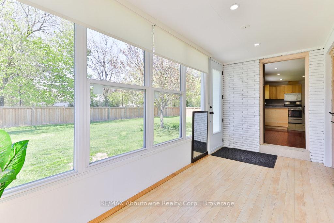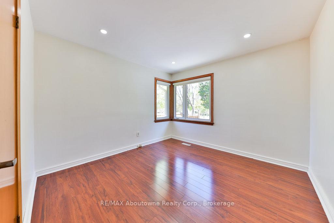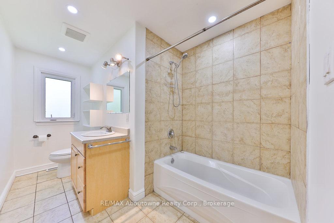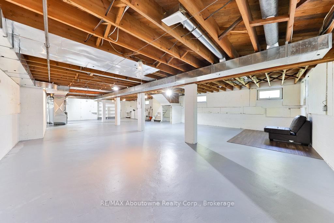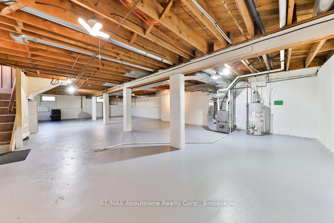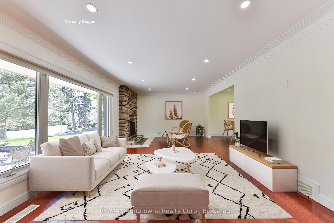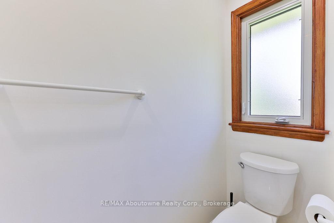$1,498,901
Available - For Sale
Listing ID: W12175039
425 Plains Road West , Burlington, L7T 1G7, Halton
| Welcome to 425 Plains Road West, Burlington, a rare gem in the heart of Aldershot, offering incredible potential for homeowners, investors, and builders alike. This meticulously maintained bungalow sits on a massive 100ft x 165ft lot and features over 1,500 sq ft of finished living space, plus an additional 1,600+ sq ft of development potential in the lower level, complete with a separate entrance and high ceilings. Move-in ready with major updates already done including new windows, furnace, A/C, hot water heater, and a new fence, this home can be enjoyed as-is or customized to suit your vision. The main level offers a sun-filled living room, a formal dining space, a bright kitchen, three spacious bedrooms, and a charming sunroom overlooking the backyard. The lower level presents endless possibilities: finish it into a legal suite, an in-law apartment, or a recreation haven. Builders and investors will appreciate the multi-use zoning, opening the door to commercial or mixed-use redevelopment. Theres also potential to expand to a full two-storey layout, making this an exceptional opportunity for long-term growth. Whether you're a homeowner looking for flexibility, a business owner wanting to run a home-based operation, or a developer seeking your next project this property delivers. Located just minutes to LaSalle Park, Aldershot GO, top schools, and the waterfront, 425 Plains Road W blends suburban tranquility with urban convenience. Best of all? This property is competitively priced!!. Comparable homes in the area have recently sold for more than the current asking price, making this a rare chance to secure instant equity in one of Burlingtons most desirable neighborhoods. The potential is undeniable just bring your vision and make it your own! |
| Price | $1,498,901 |
| Taxes: | $5771.18 |
| Occupancy: | Vacant |
| Address: | 425 Plains Road West , Burlington, L7T 1G7, Halton |
| Acreage: | < .50 |
| Directions/Cross Streets: | Plains Road W/Gorton Avenue |
| Rooms: | 7 |
| Bedrooms: | 3 |
| Bedrooms +: | 0 |
| Family Room: | F |
| Basement: | Unfinished, Separate Ent |
| Level/Floor | Room | Length(ft) | Width(ft) | Descriptions | |
| Room 1 | Main | Living Ro | 20.01 | 12.92 | |
| Room 2 | Main | Dining Ro | 11.91 | 10.92 | |
| Room 3 | Main | Kitchen | 12.66 | 11.91 | |
| Room 4 | Main | Primary B | 13.84 | 12 | |
| Room 5 | Main | Bedroom 2 | 11.15 | 10.92 | |
| Room 6 | Main | Bedroom 3 | 11.15 | 10.76 | |
| Room 7 | Main | Sunroom | 15.58 | 6.66 |
| Washroom Type | No. of Pieces | Level |
| Washroom Type 1 | 2 | Main |
| Washroom Type 2 | 4 | Main |
| Washroom Type 3 | 0 | |
| Washroom Type 4 | 0 | |
| Washroom Type 5 | 0 | |
| Washroom Type 6 | 2 | Main |
| Washroom Type 7 | 4 | Main |
| Washroom Type 8 | 0 | |
| Washroom Type 9 | 0 | |
| Washroom Type 10 | 0 |
| Total Area: | 0.00 |
| Approximatly Age: | 51-99 |
| Property Type: | Detached |
| Style: | Bungalow |
| Exterior: | Stucco (Plaster), Brick |
| Garage Type: | Attached |
| (Parking/)Drive: | Circular D |
| Drive Parking Spaces: | 10 |
| Park #1 | |
| Parking Type: | Circular D |
| Park #2 | |
| Parking Type: | Circular D |
| Pool: | None |
| Approximatly Age: | 51-99 |
| Approximatly Square Footage: | 1100-1500 |
| Property Features: | Clear View, Fenced Yard |
| CAC Included: | N |
| Water Included: | N |
| Cabel TV Included: | N |
| Common Elements Included: | N |
| Heat Included: | N |
| Parking Included: | N |
| Condo Tax Included: | N |
| Building Insurance Included: | N |
| Fireplace/Stove: | Y |
| Heat Type: | Forced Air |
| Central Air Conditioning: | Central Air |
| Central Vac: | N |
| Laundry Level: | Syste |
| Ensuite Laundry: | F |
| Elevator Lift: | False |
| Sewers: | Sewer |
$
%
Years
This calculator is for demonstration purposes only. Always consult a professional
financial advisor before making personal financial decisions.
| Although the information displayed is believed to be accurate, no warranties or representations are made of any kind. |
| RE/MAX Aboutowne Realty Corp., Brokerage |
|
|

Lynn Tribbling
Sales Representative
Dir:
416-252-2221
Bus:
416-383-9525
| Virtual Tour | Book Showing | Email a Friend |
Jump To:
At a Glance:
| Type: | Freehold - Detached |
| Area: | Halton |
| Municipality: | Burlington |
| Neighbourhood: | Bayview |
| Style: | Bungalow |
| Approximate Age: | 51-99 |
| Tax: | $5,771.18 |
| Beds: | 3 |
| Baths: | 2 |
| Fireplace: | Y |
| Pool: | None |
Locatin Map:
Payment Calculator:

