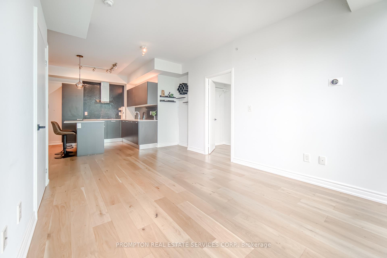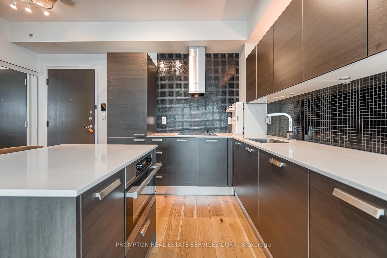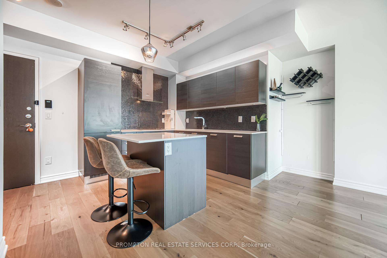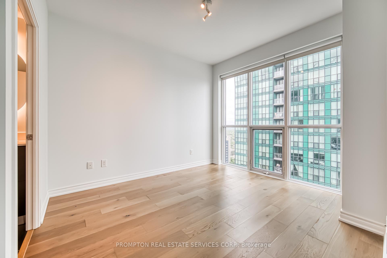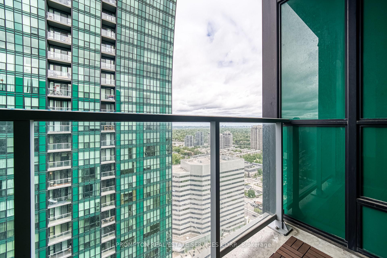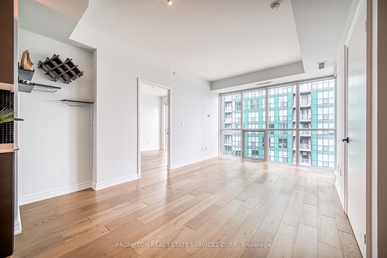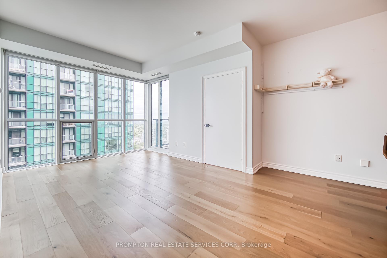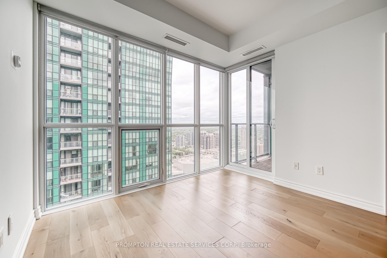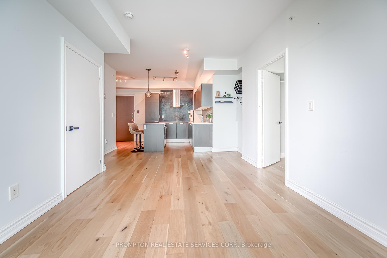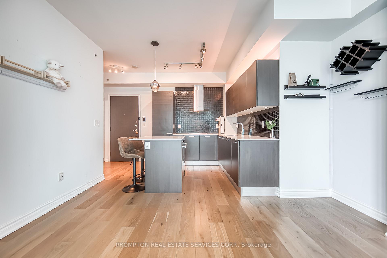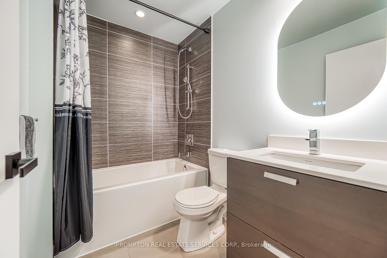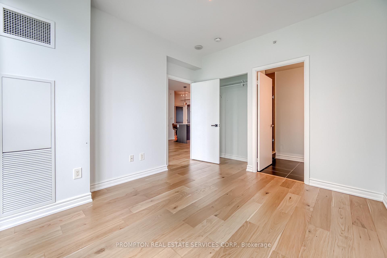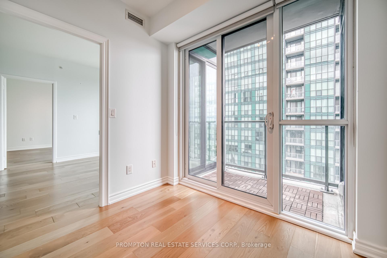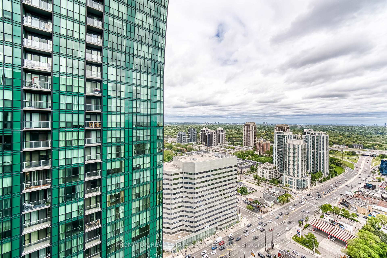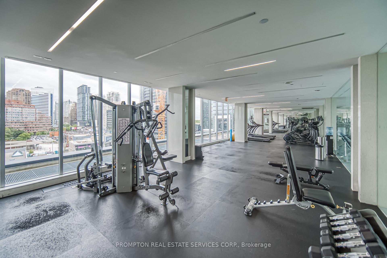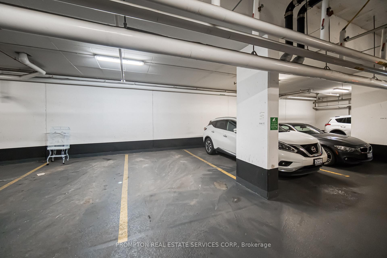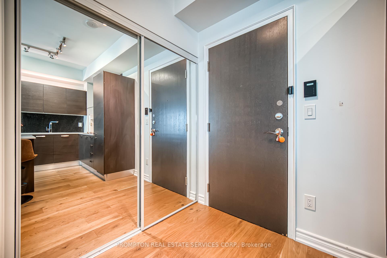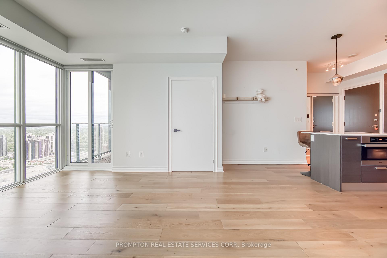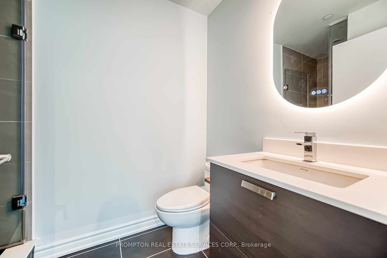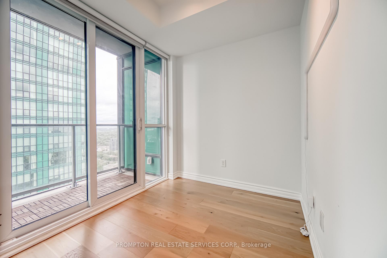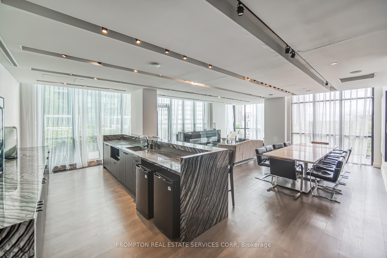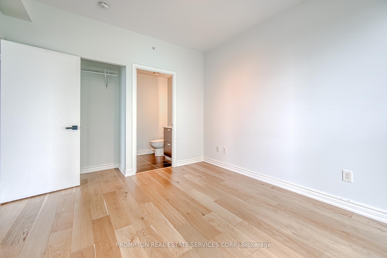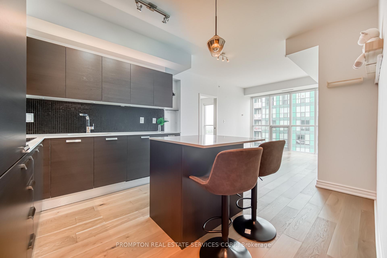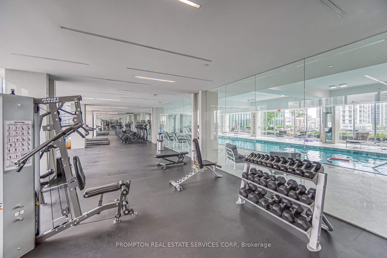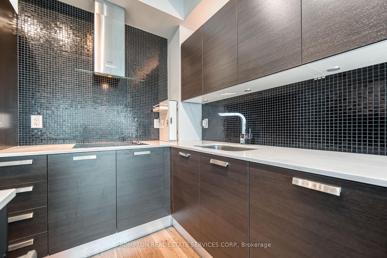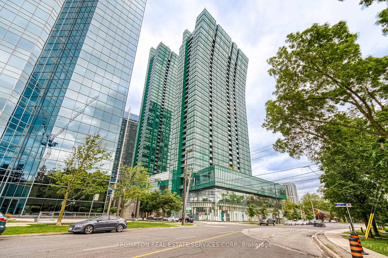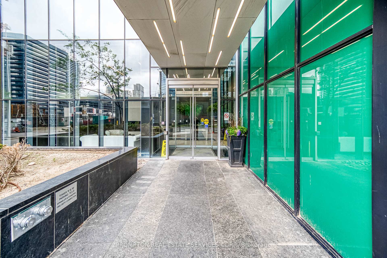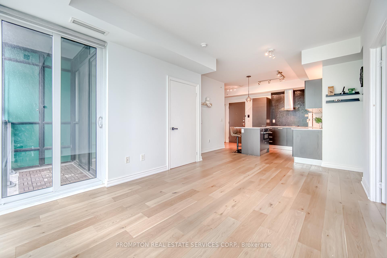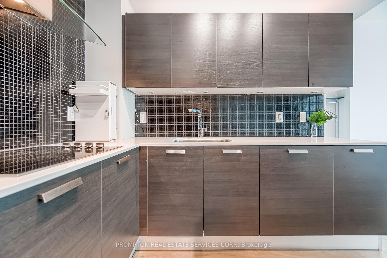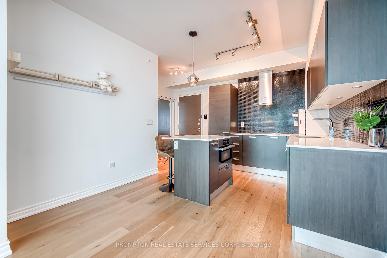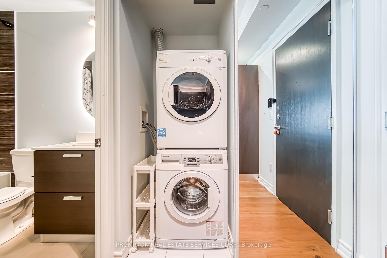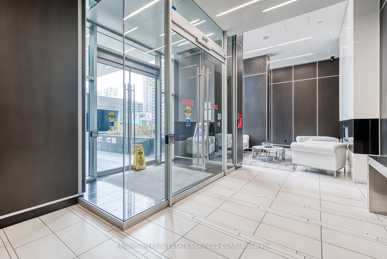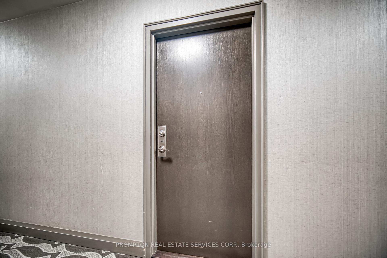$650,000
Available - For Sale
Listing ID: C12188665
11 Bogert Aven , Toronto, M2N 0H4, Toronto
| Step into this beautifully maintained, sun-filled suite in the heart of North York! Featuring a spacious open-concept layout with floor-to-ceiling windows, this unit offers stunning city views and modern finishes throughout. This unit includes premium parking on P1 no long drives down the garage, just quick and easy access! Located directly above the subway line, with direct access to TTC, shopping, restaurants, this location is second to none. Building amenities include 24-hour concierge, gym, indoor pool, party room, and more.Whether you're a first-time buyer, downsizer, or investor this is urban living at its best. Dont miss your chance to call 11 Bogert Ave home! |
| Price | $650,000 |
| Taxes: | $3118.66 |
| Occupancy: | Vacant |
| Address: | 11 Bogert Aven , Toronto, M2N 0H4, Toronto |
| Postal Code: | M2N 0H4 |
| Province/State: | Toronto |
| Directions/Cross Streets: | Yonge/Sheppard |
| Level/Floor | Room | Length(ft) | Width(ft) | Descriptions | |
| Room 1 | Flat | Foyer | Closet, 4 Pc Bath | ||
| Room 2 | Flat | Living Ro | 16.53 | 13.25 | Hardwood Floor, Combined w/Dining, W/O To Balcony |
| Room 3 | Flat | Dining Ro | 16.53 | 13.25 | Hardwood Floor, Combined w/Living, Open Concept |
| Room 4 | Flat | Kitchen | 8.82 | 13.64 | Quartz Counter, Centre Island, Stainless Steel Appl |
| Room 5 | Flat | Primary B | 11.12 | 10.96 | 3 Pc Ensuite, Large Closet, Window Floor to Ceil |
| Room 6 | Flat | Den | 7.05 | 8.13 | Hardwood Floor, Window Floor to Ceil, W/O To Balcony |
| Washroom Type | No. of Pieces | Level |
| Washroom Type 1 | 4 | Flat |
| Washroom Type 2 | 3 | Flat |
| Washroom Type 3 | 0 | |
| Washroom Type 4 | 0 | |
| Washroom Type 5 | 0 | |
| Washroom Type 6 | 4 | Flat |
| Washroom Type 7 | 3 | Flat |
| Washroom Type 8 | 0 | |
| Washroom Type 9 | 0 | |
| Washroom Type 10 | 0 |
| Total Area: | 0.00 |
| Approximatly Age: | 6-10 |
| Washrooms: | 2 |
| Heat Type: | Forced Air |
| Central Air Conditioning: | Central Air |
$
%
Years
This calculator is for demonstration purposes only. Always consult a professional
financial advisor before making personal financial decisions.
| Although the information displayed is believed to be accurate, no warranties or representations are made of any kind. |
| PROMPTON REAL ESTATE SERVICES CORP. |
|
|

Lynn Tribbling
Sales Representative
Dir:
416-252-2221
Bus:
416-383-9525
| Book Showing | Email a Friend |
Jump To:
At a Glance:
| Type: | Com - Condo Apartment |
| Area: | Toronto |
| Municipality: | Toronto C07 |
| Neighbourhood: | Lansing-Westgate |
| Style: | Apartment |
| Approximate Age: | 6-10 |
| Tax: | $3,118.66 |
| Maintenance Fee: | $632.71 |
| Beds: | 1+1 |
| Baths: | 2 |
| Fireplace: | N |
Locatin Map:
Payment Calculator:

