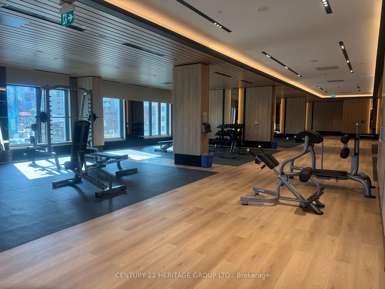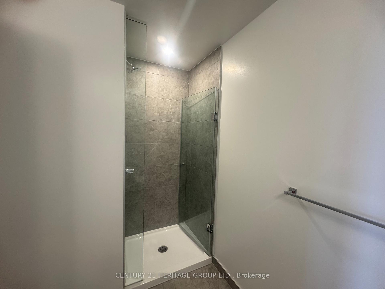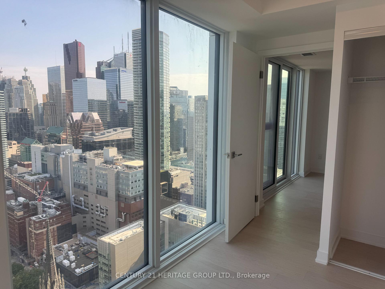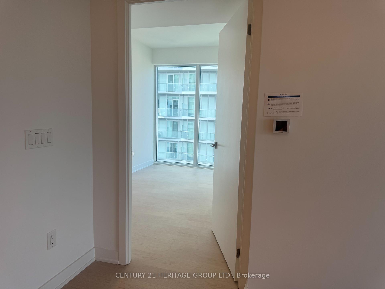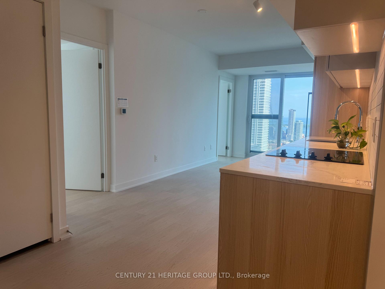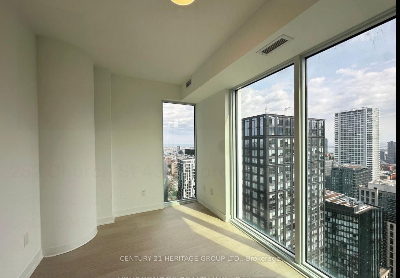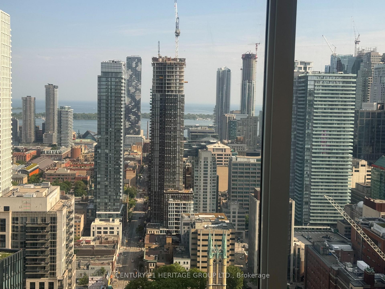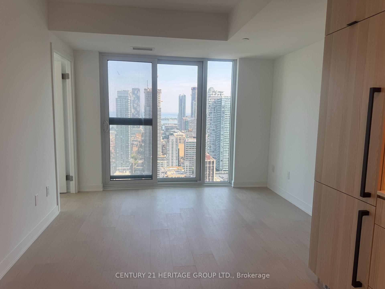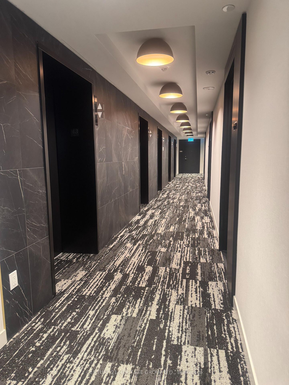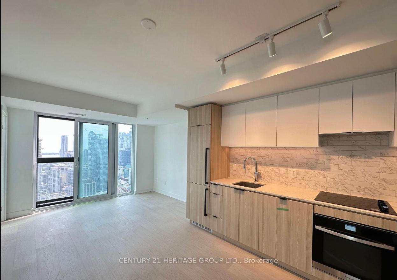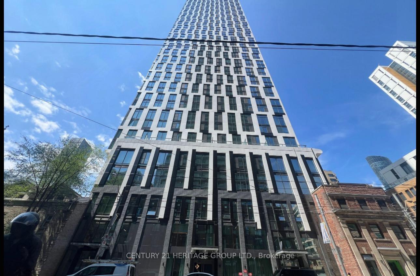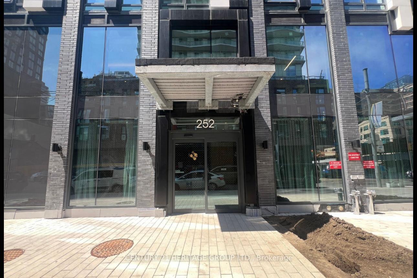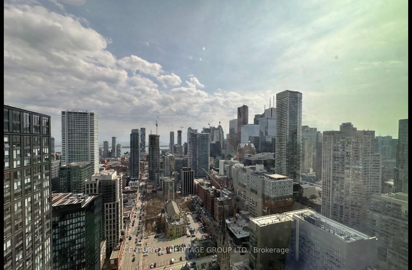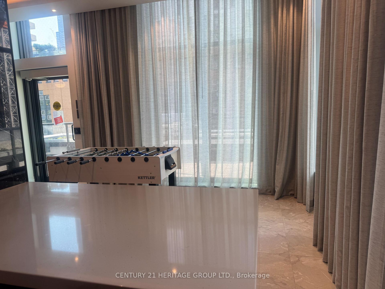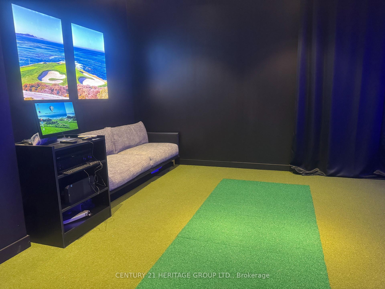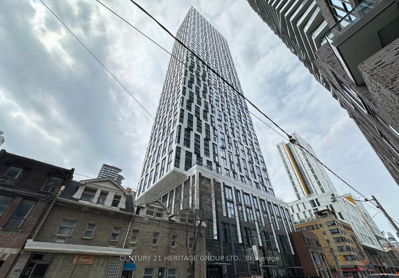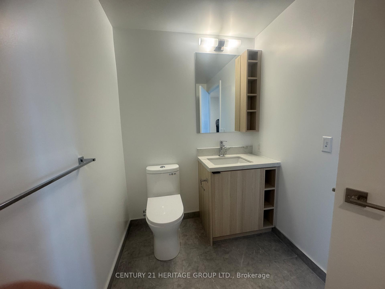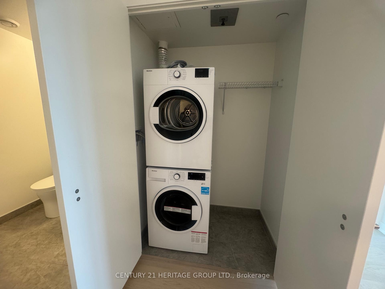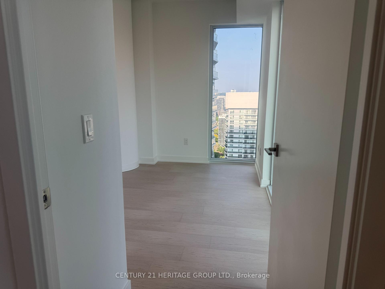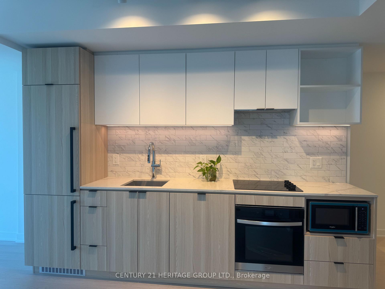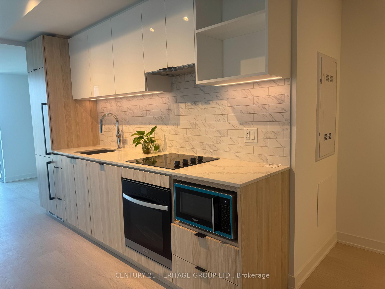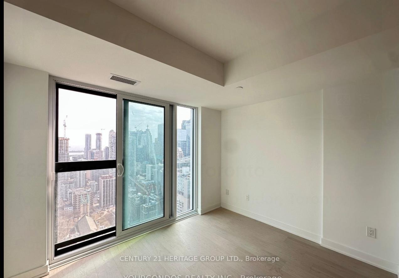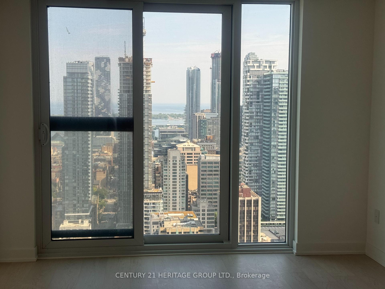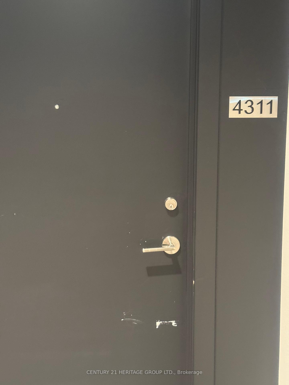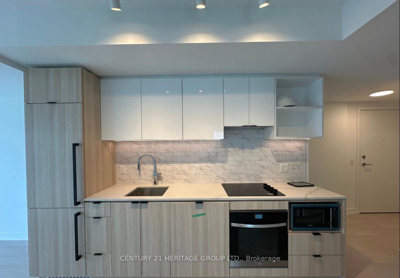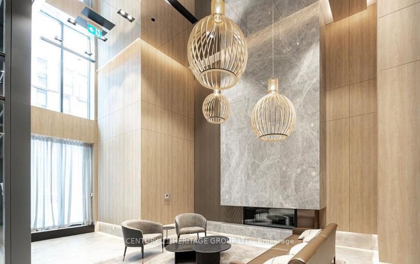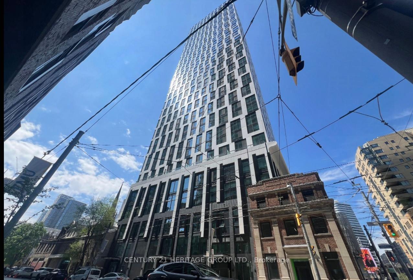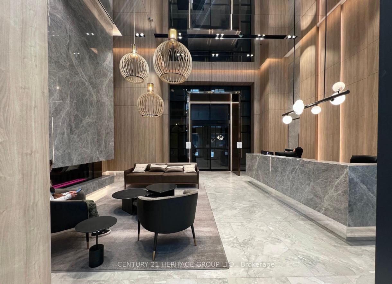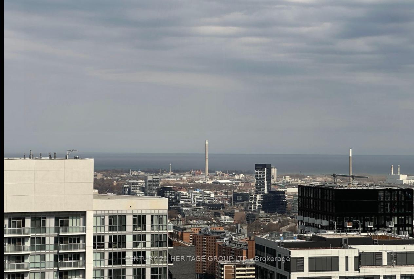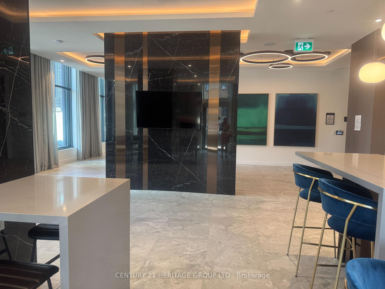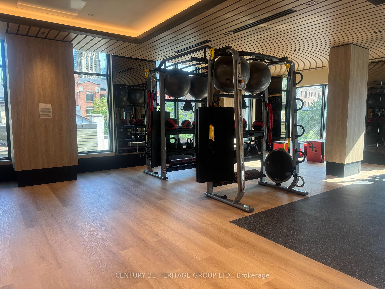$2,850
Available - For Rent
Listing ID: C12218630
252 Church Stre , Toronto, M5B 0E6, Toronto
| Welcome to 252 Church- a dazzling, high-floor 2bedroom.2 bathroom suite in one of downtown Toronto's most luxurious and architecturally stunning residential towers. Never before lived in, this south east-facing ,corner suite is bathed in natural light from floor-to-ceiling windows in every room, offering an open breathtaking views of both the city skyline and Lake Ontario. The thoughtfully designed interior boasts an efficient, open-concept layout with no wasted space, featuring a welcoming foyer with double mirrored closets, modern vinyl flooring .The gourmet kitchen showcases high-end custom-paneled appliances including a fridge, dishwasher, built-in cooktop, oven, and microwave, all complemented by sleek quartz countertops and an elegant marble backsplash. With B/I Appliances, Backsplash And Under Cabinet Lighting. The contemporary colour palette and designer finishes elevate the space, creating a stylish yet serene atmosphere high above the bustling city. Residents enjoy access to top-tier Max Club amenities, including a state-of-the-art gym, yoga and CrossFit studios, co-working lounges, golf simulator, BBQ patios, a rooftop terrace with panoramic views, and a stunning FENDI-furnished lobby with 24/7 concierge service. Situated in the vibrant Church-Yonge Corridor, you're steps from TTC subway and streetcar lines, the Eaton Centre (5 Min), Ryerson(TMU), U of T, St. Michael's Hospital, IKEA, and the Financial District (10 Min). Surrounded by the city's best dining, shopping, nightlife, and green spaces like Allan Gardens, this is downtown living at its finest- where luxury meets convenience and the energy of Toronto is right at your doorstep. |
| Price | $2,850 |
| Taxes: | $0.00 |
| Occupancy: | Vacant |
| Address: | 252 Church Stre , Toronto, M5B 0E6, Toronto |
| Postal Code: | M5B 0E6 |
| Province/State: | Toronto |
| Directions/Cross Streets: | Church & Dundas |
| Level/Floor | Room | Length(ft) | Width(ft) | Descriptions | |
| Room 1 | Flat | Living Ro | 23.98 | 10.73 | Laminate, Combined w/Dining, Juliette Balcony |
| Room 2 | Flat | Dining Ro | 23.98 | 10.73 | Laminate, Combined w/Kitchen, South View |
| Room 3 | Flat | Kitchen | 23.98 | 10.73 | Laminate, B/I Appliances, Backsplash |
| Room 4 | Flat | Primary B | 12.56 | 8.56 | Laminate, Walk-In Closet(s), 4 Pc Bath |
| Room 5 | Flat | Bedroom 2 | 10.73 | 8.5 | Laminate, Closet |
| Washroom Type | No. of Pieces | Level |
| Washroom Type 1 | 4 | Flat |
| Washroom Type 2 | 3 | Flat |
| Washroom Type 3 | 0 | |
| Washroom Type 4 | 0 | |
| Washroom Type 5 | 0 | |
| Washroom Type 6 | 4 | Flat |
| Washroom Type 7 | 3 | Flat |
| Washroom Type 8 | 0 | |
| Washroom Type 9 | 0 | |
| Washroom Type 10 | 0 |
| Total Area: | 0.00 |
| Approximatly Age: | 0-5 |
| Sprinklers: | None |
| Washrooms: | 2 |
| Heat Type: | Forced Air |
| Central Air Conditioning: | Central Air |
| Elevator Lift: | True |
| Although the information displayed is believed to be accurate, no warranties or representations are made of any kind. |
| CENTURY 21 HERITAGE GROUP LTD. |
|
|

Lynn Tribbling
Sales Representative
Dir:
416-252-2221
Bus:
416-383-9525
| Book Showing | Email a Friend |
Jump To:
At a Glance:
| Type: | Com - Condo Apartment |
| Area: | Toronto |
| Municipality: | Toronto C08 |
| Neighbourhood: | Church-Yonge Corridor |
| Style: | Apartment |
| Approximate Age: | 0-5 |
| Beds: | 2 |
| Baths: | 2 |
| Fireplace: | N |
Locatin Map:

