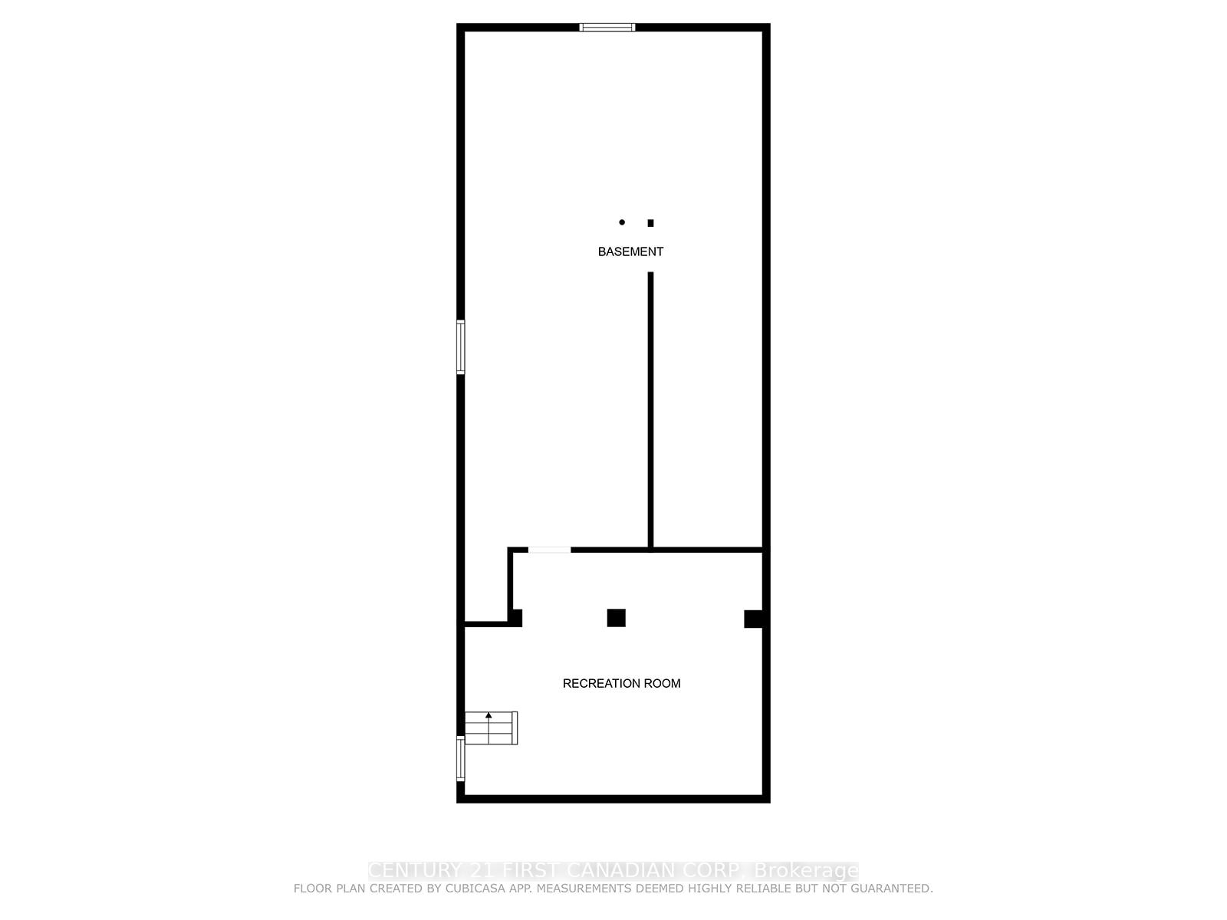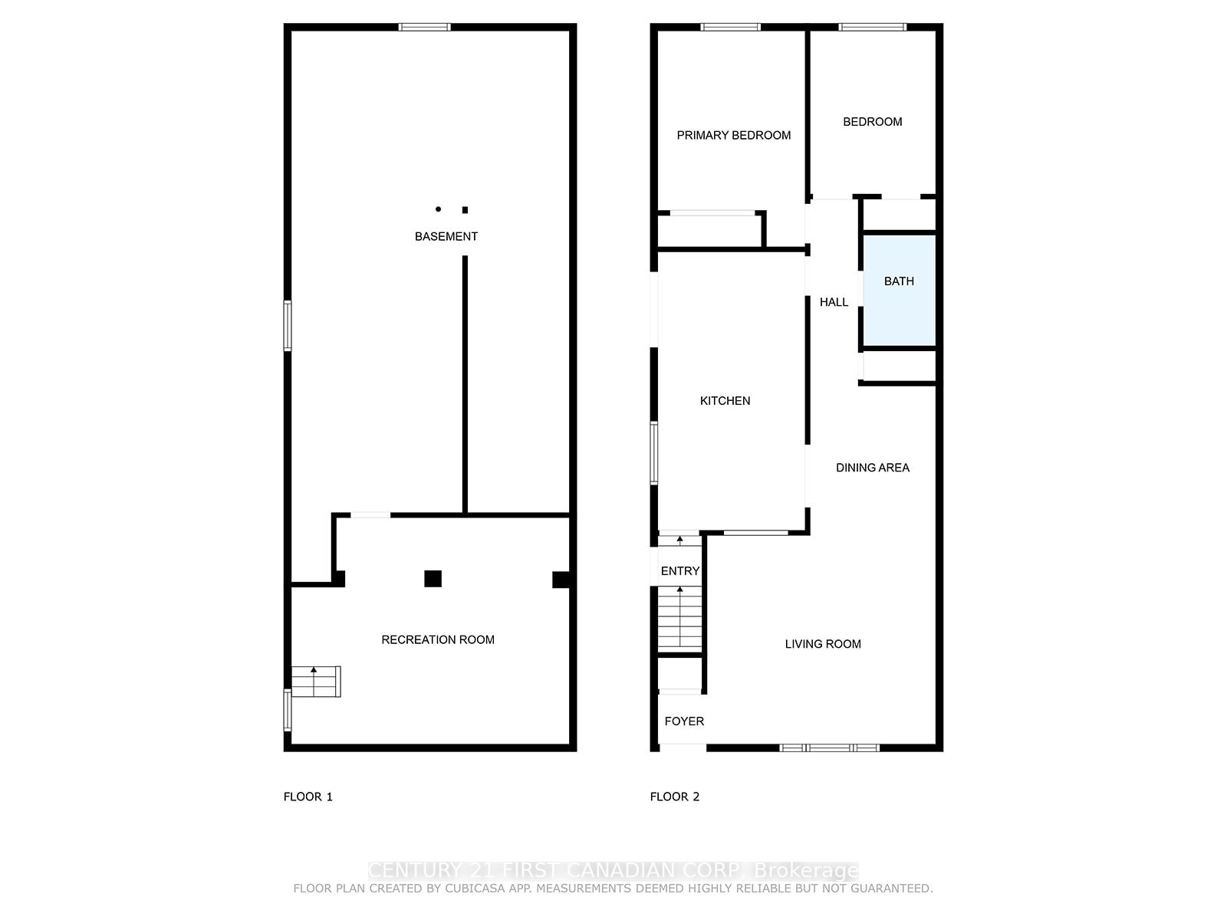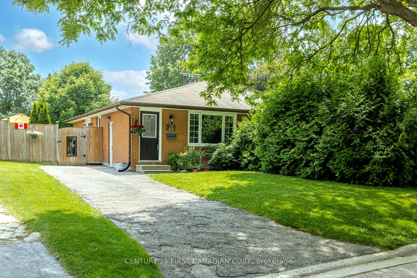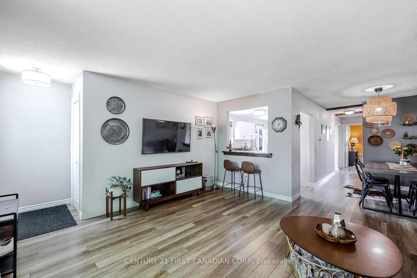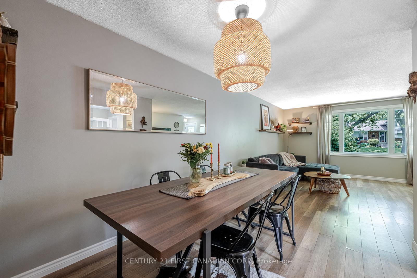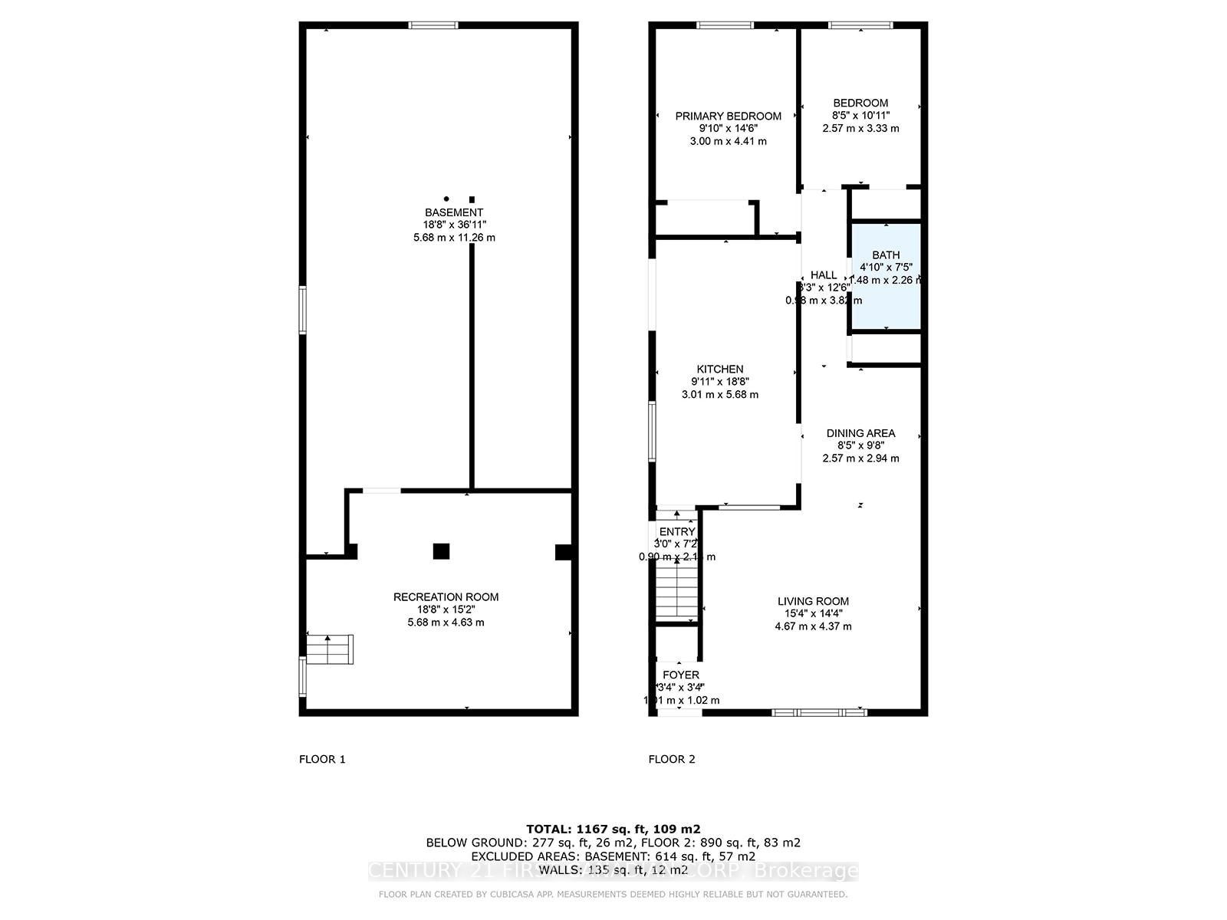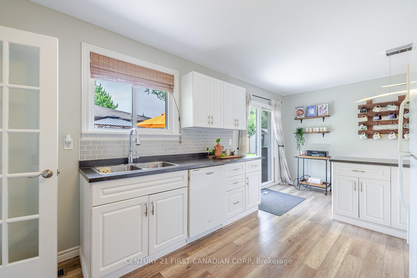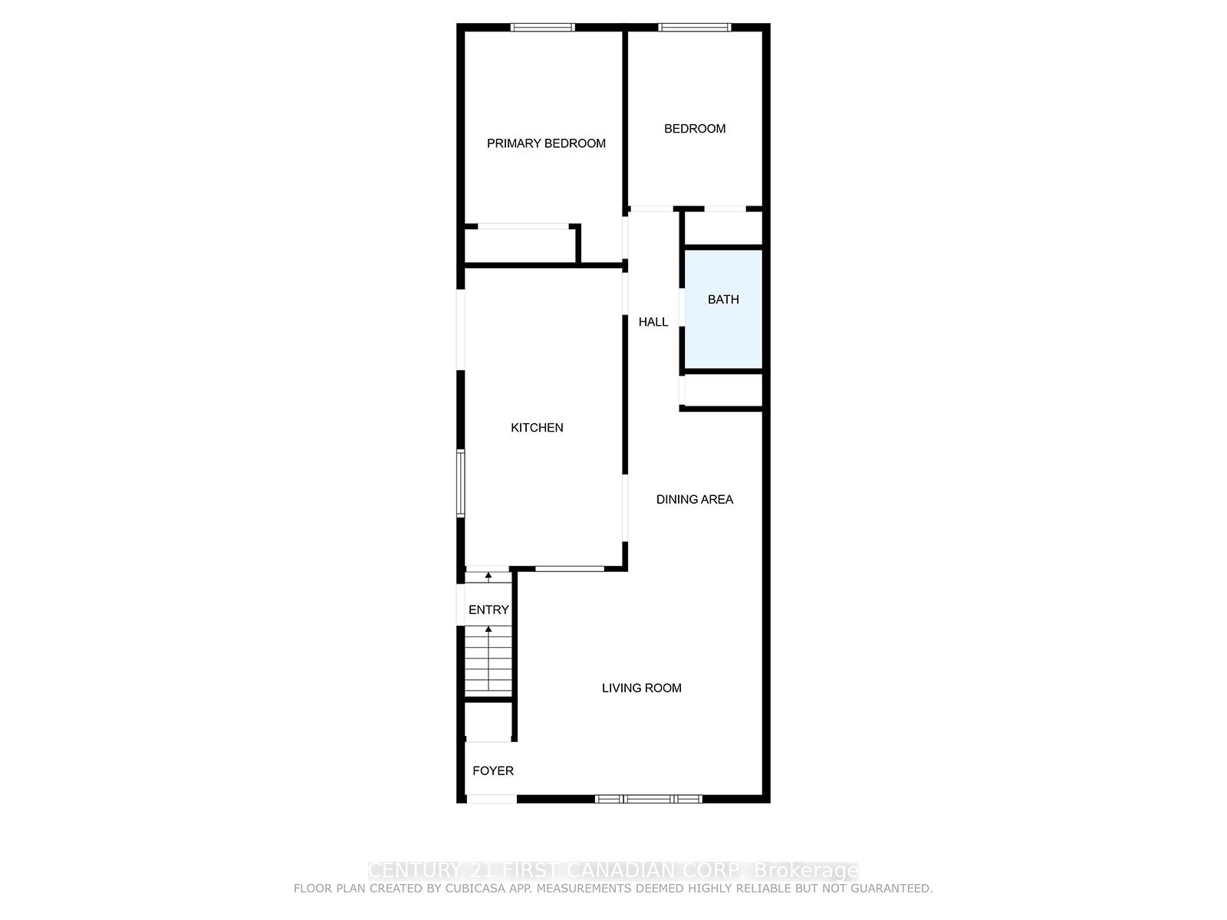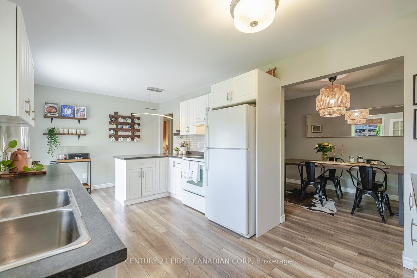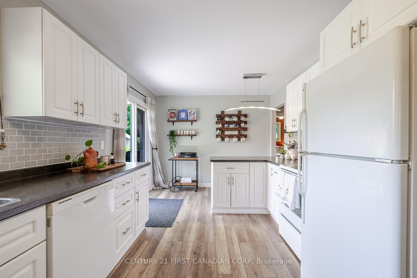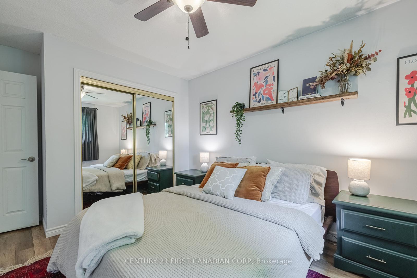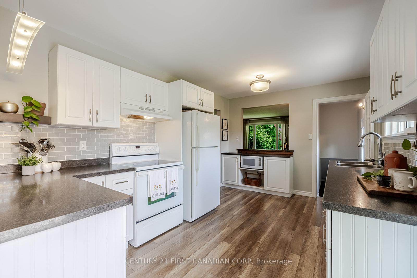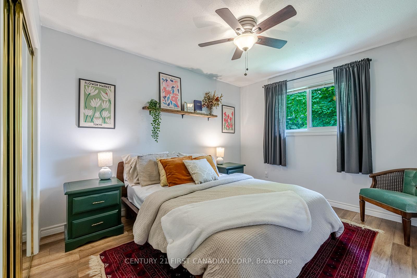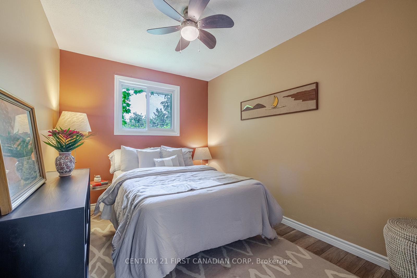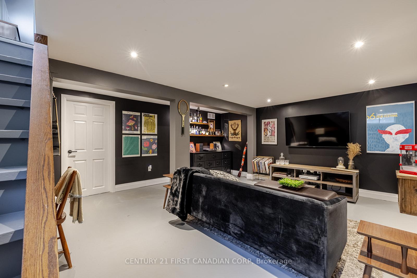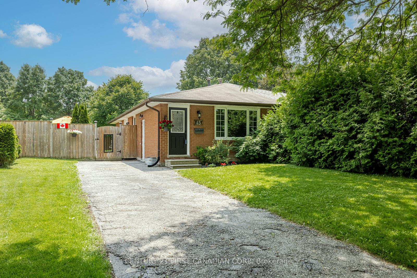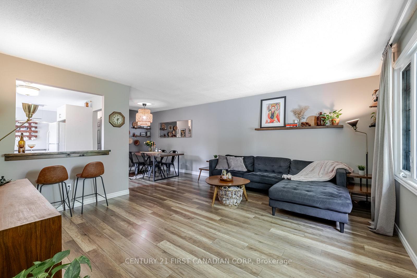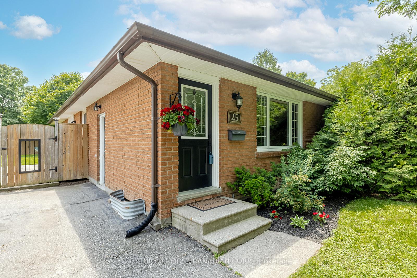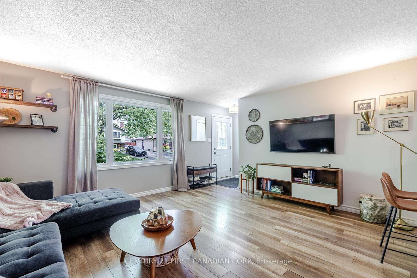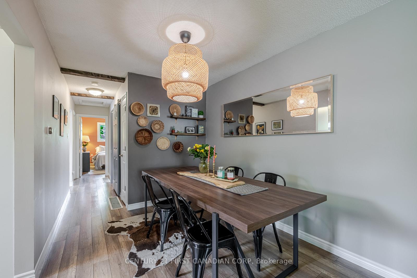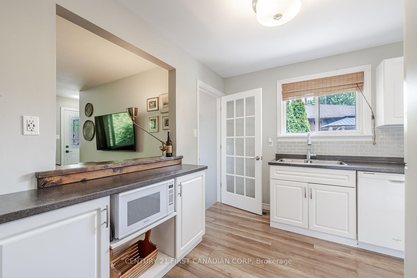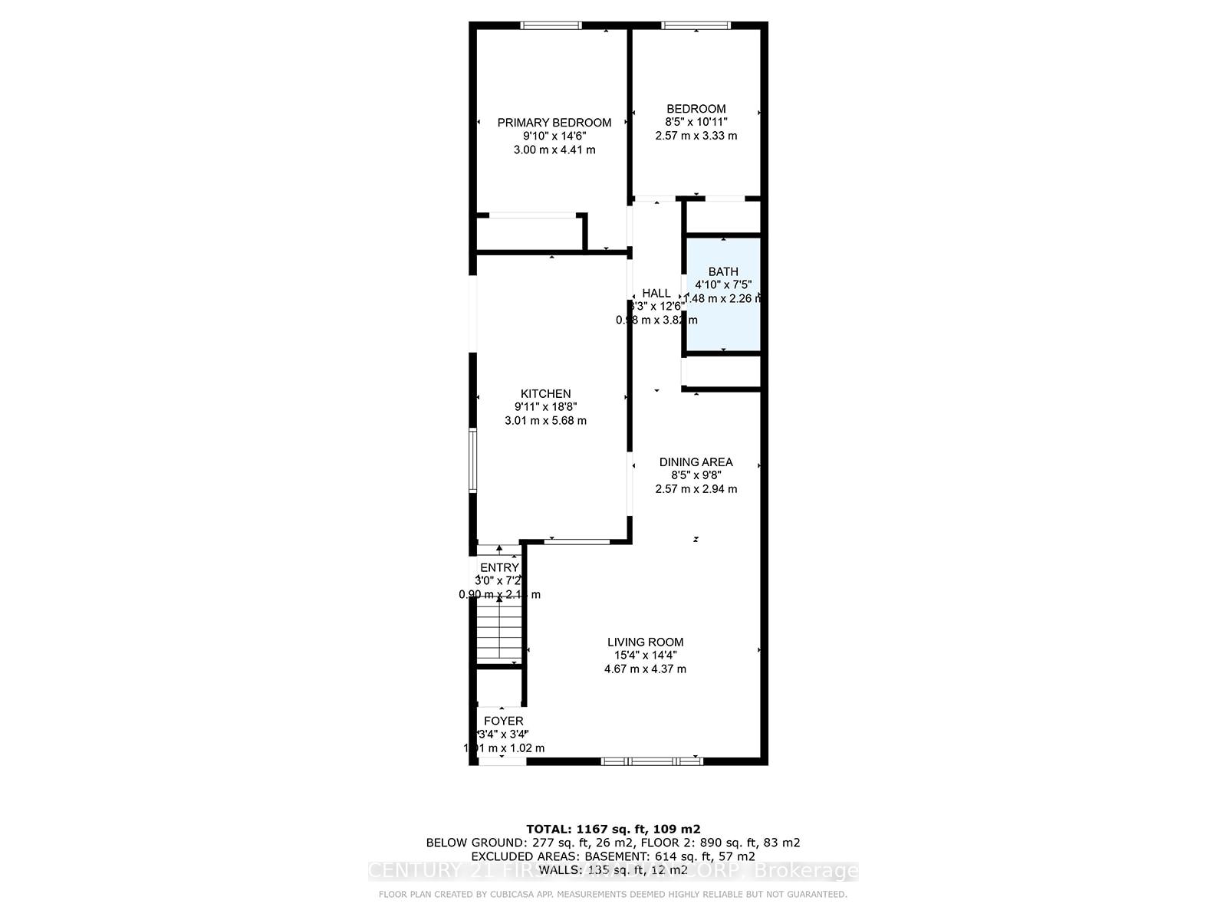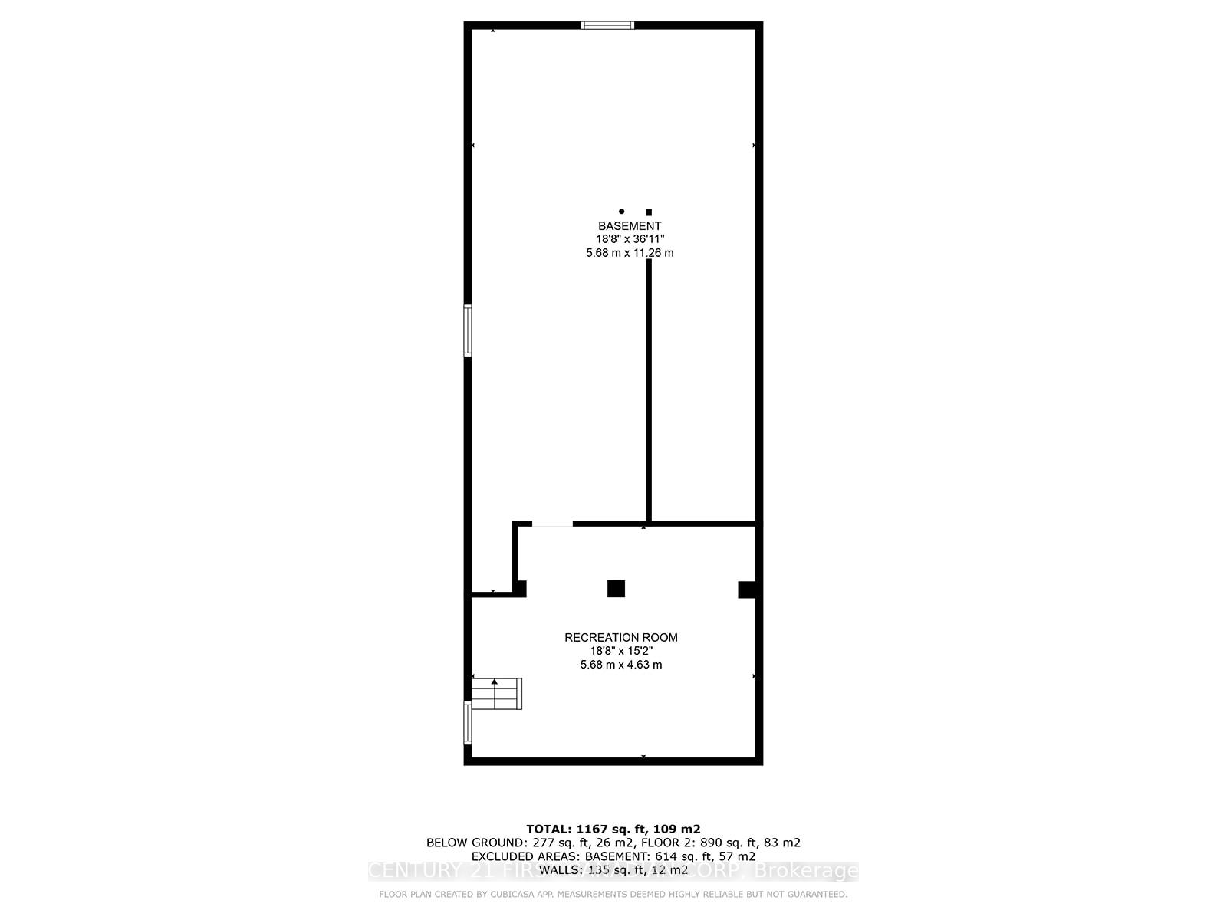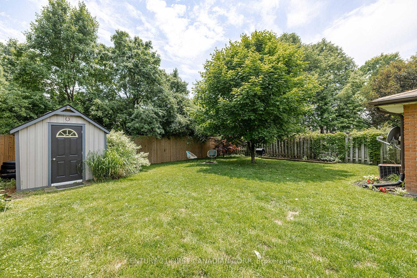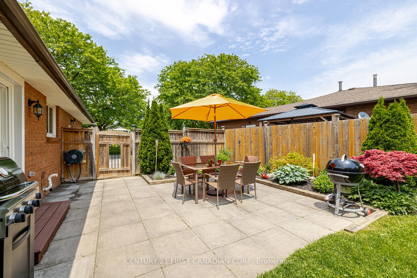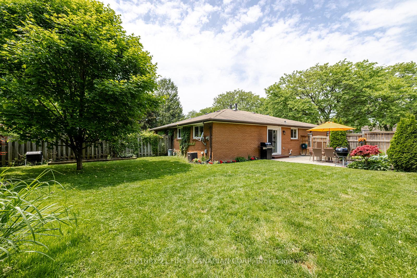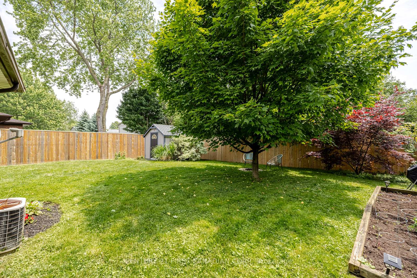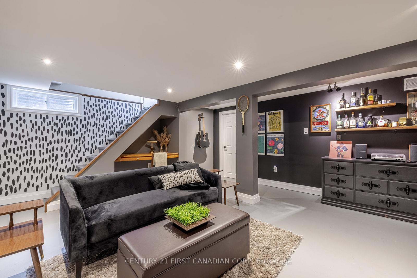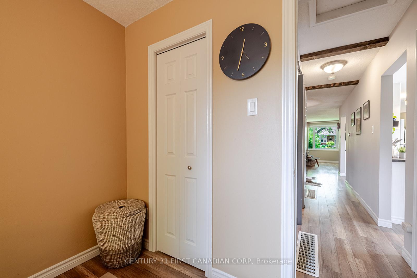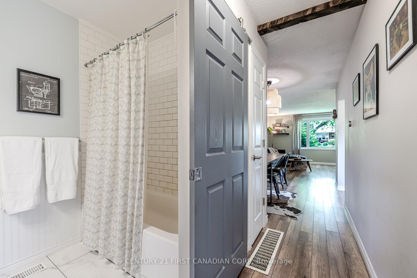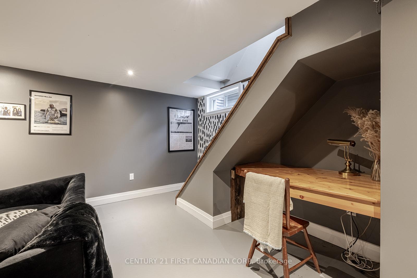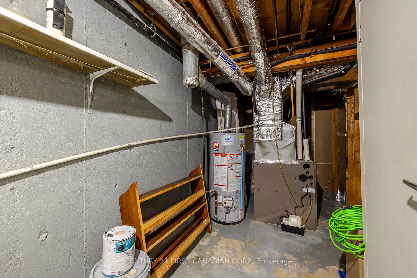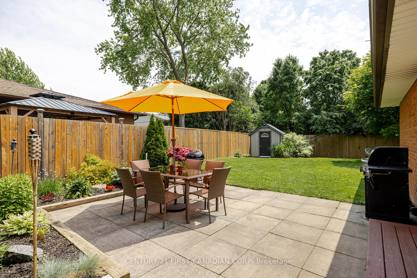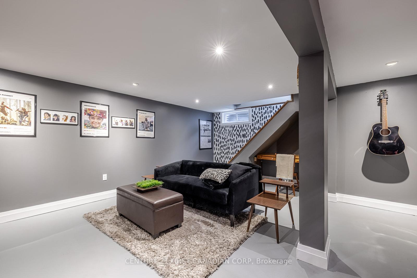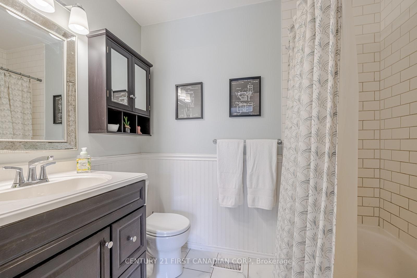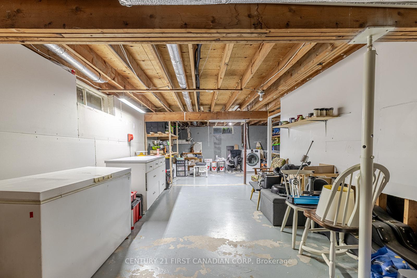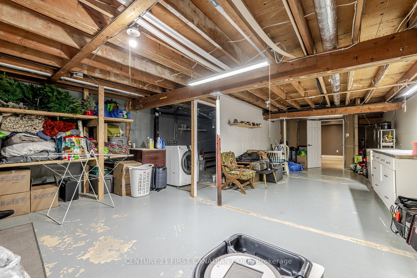$439,900
Available - For Sale
Listing ID: X12209457
45 Downing Cres , London South, N6C 3C7, Middlesex
| This charming one-story home features two bedrooms and one bathroom and is completely move-in ready. It includes all appliances and boasts a large, fully fenced backyard. This property would be ideal for first-time homebuyers, those looking to downsize, or savvy investors. Inside, you'll find an open floor plan perfect for entertaining. The beautifully landscaped and fenced yard is also a wonderful space for pets and children. This semi-detached home is situated in a prime location in Westminster Park. The main level underwent a complete and tasteful renovation in 2014, featuring a fabulous expanded kitchen with a breakfast bar and ample counter and storage space. Bright patio doors open to a lovely private patio and BBQ area, while a window into the living room enhances the light and openness. The beautifully renovated bathroom includes a space-saving sliding door. Updated flooring throughout the main level contributes to the fresh, clean, and bright feel of the home. There's also a huge storage/utility space with plenty of potential for further development. For peace of mind, the furnace and owned water heater were replaced in 2015 |
| Price | $439,900 |
| Taxes: | $2438.00 |
| Assessment Year: | 2025 |
| Occupancy: | Owner |
| Address: | 45 Downing Cres , London South, N6C 3C7, Middlesex |
| Acreage: | < .50 |
| Directions/Cross Streets: | Millbank |
| Rooms: | 8 |
| Bedrooms: | 2 |
| Bedrooms +: | 0 |
| Family Room: | F |
| Basement: | Full, Partially Fi |
| Level/Floor | Room | Length(ft) | Width(ft) | Descriptions | |
| Room 1 | Main | Foyer | 3.31 | 3.35 | |
| Room 2 | Main | Living Ro | 15.32 | 14.33 | |
| Room 3 | Main | Dining Ro | 8.43 | 9.64 | |
| Room 4 | Main | Kitchen | 9.87 | 18.63 | |
| Room 5 | Main | Bathroom | 4.85 | 7.41 | 4 Pc Bath |
| Room 6 | Main | Primary B | 9.84 | 14.46 | |
| Room 7 | Main | Bedroom 2 | 8.43 | 10.92 | |
| Room 8 | Lower | Recreatio | 18.63 | 15.19 | |
| Room 9 | Lower | Utility R | 18.63 | 36.93 |
| Washroom Type | No. of Pieces | Level |
| Washroom Type 1 | 4 | Main |
| Washroom Type 2 | 0 | |
| Washroom Type 3 | 0 | |
| Washroom Type 4 | 0 | |
| Washroom Type 5 | 0 | |
| Washroom Type 6 | 4 | Main |
| Washroom Type 7 | 0 | |
| Washroom Type 8 | 0 | |
| Washroom Type 9 | 0 | |
| Washroom Type 10 | 0 |
| Total Area: | 0.00 |
| Approximatly Age: | 51-99 |
| Property Type: | Semi-Detached |
| Style: | Bungalow |
| Exterior: | Brick Front |
| Garage Type: | None |
| (Parking/)Drive: | Private |
| Drive Parking Spaces: | 3 |
| Park #1 | |
| Parking Type: | Private |
| Park #2 | |
| Parking Type: | Private |
| Pool: | None |
| Approximatly Age: | 51-99 |
| Approximatly Square Footage: | 700-1100 |
| Property Features: | Fenced Yard, Public Transit |
| CAC Included: | N |
| Water Included: | N |
| Cabel TV Included: | N |
| Common Elements Included: | N |
| Heat Included: | N |
| Parking Included: | N |
| Condo Tax Included: | N |
| Building Insurance Included: | N |
| Fireplace/Stove: | N |
| Heat Type: | Forced Air |
| Central Air Conditioning: | Central Air |
| Central Vac: | N |
| Laundry Level: | Syste |
| Ensuite Laundry: | F |
| Elevator Lift: | False |
| Sewers: | Sewer |
| Utilities-Cable: | Y |
| Utilities-Hydro: | Y |
$
%
Years
This calculator is for demonstration purposes only. Always consult a professional
financial advisor before making personal financial decisions.
| Although the information displayed is believed to be accurate, no warranties or representations are made of any kind. |
| CENTURY 21 FIRST CANADIAN CORP |
|
|

Lynn Tribbling
Sales Representative
Dir:
416-252-2221
Bus:
416-383-9525
| Book Showing | Email a Friend |
Jump To:
At a Glance:
| Type: | Freehold - Semi-Detached |
| Area: | Middlesex |
| Municipality: | London South |
| Neighbourhood: | South S |
| Style: | Bungalow |
| Approximate Age: | 51-99 |
| Tax: | $2,438 |
| Beds: | 2 |
| Baths: | 1 |
| Fireplace: | N |
| Pool: | None |
Locatin Map:
Payment Calculator:

