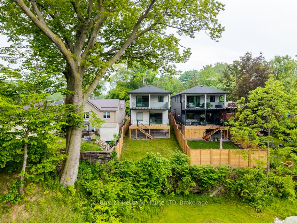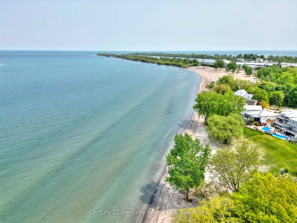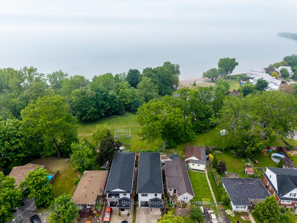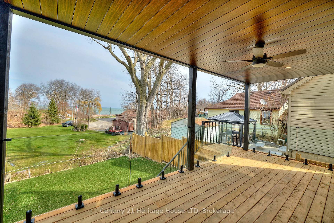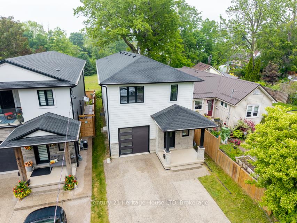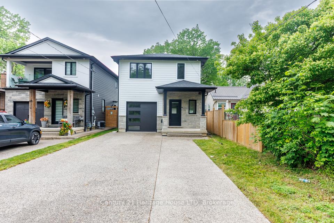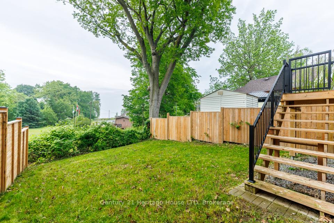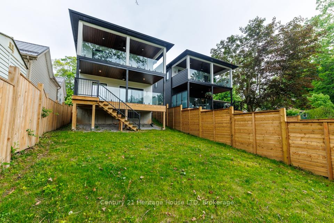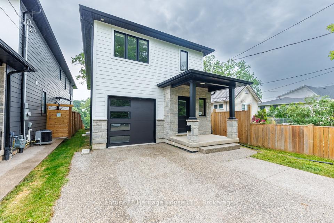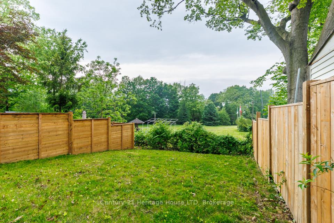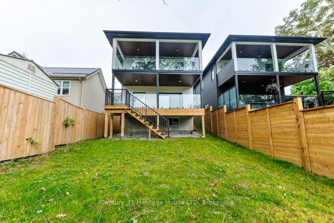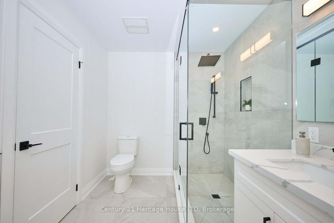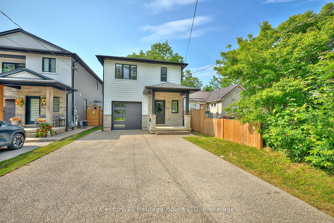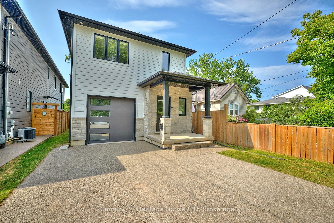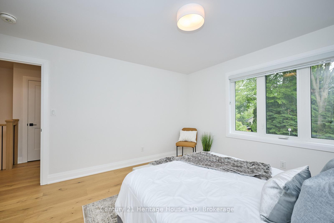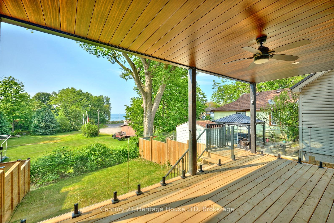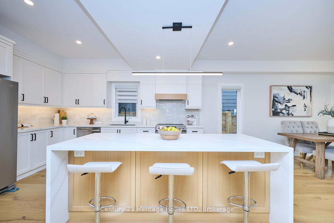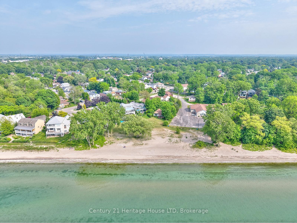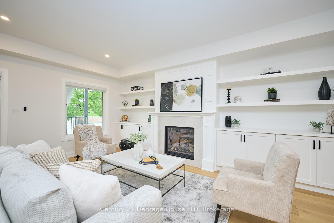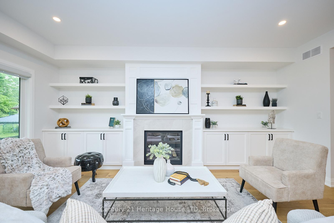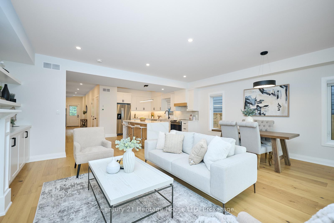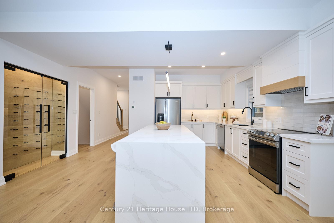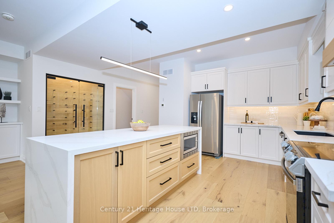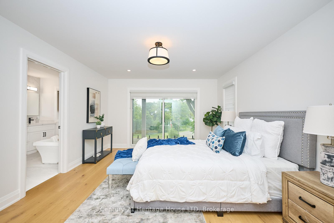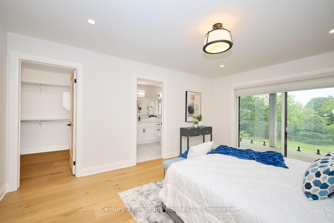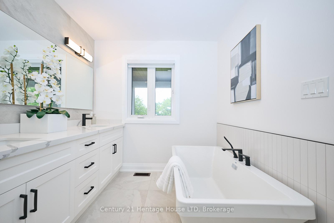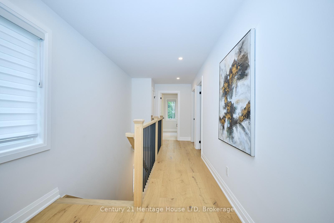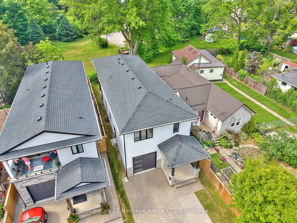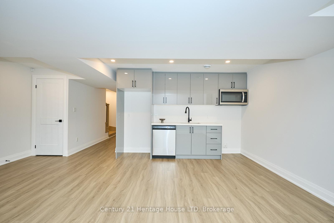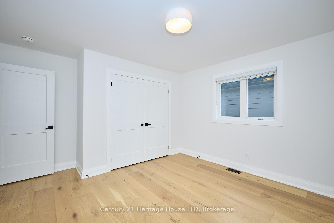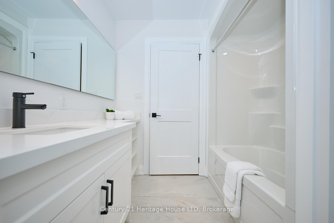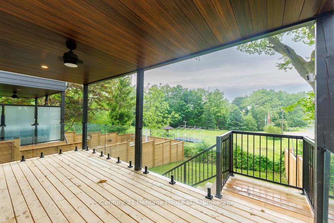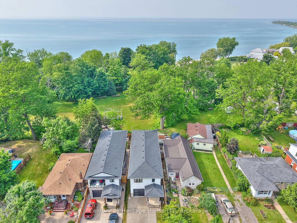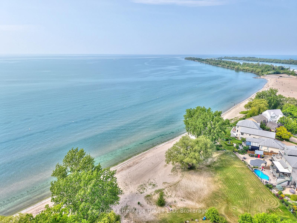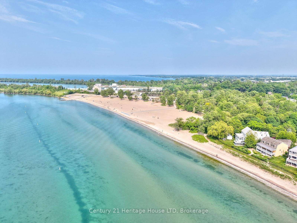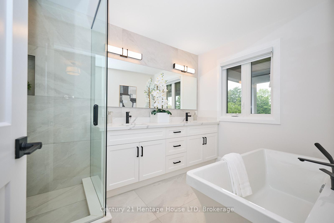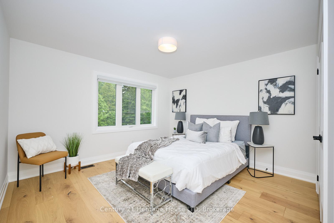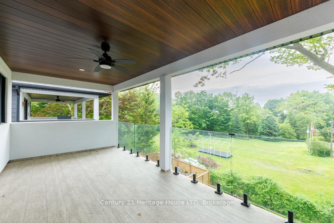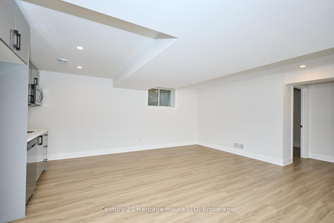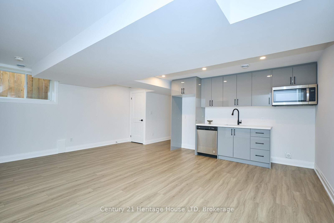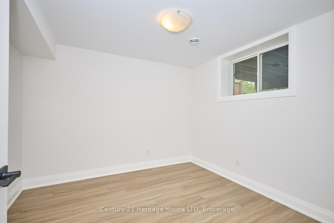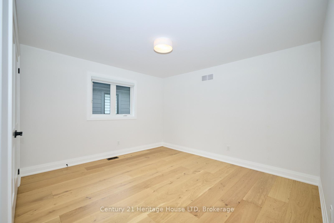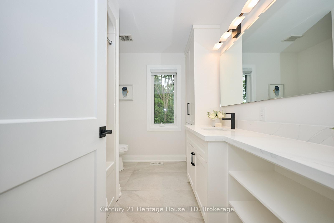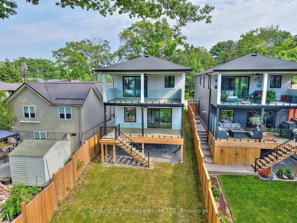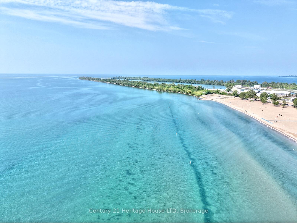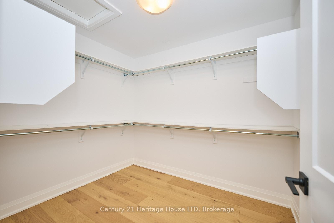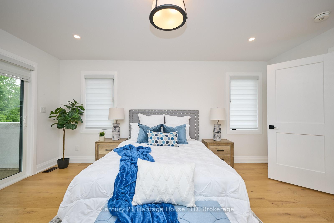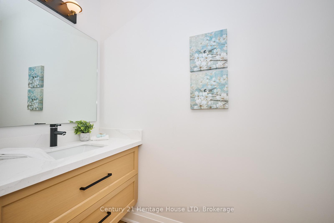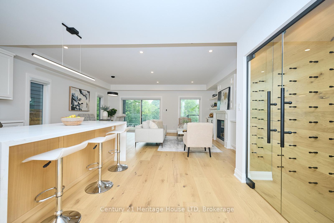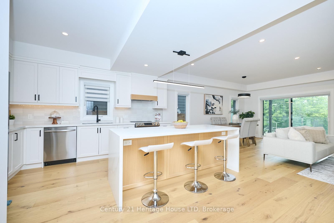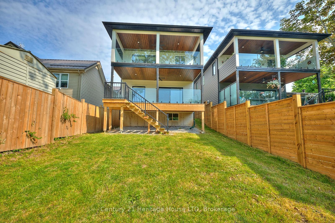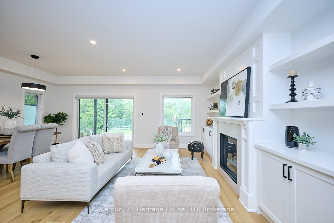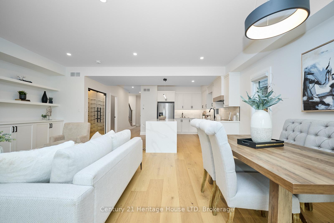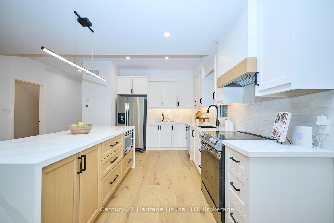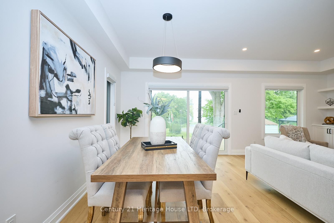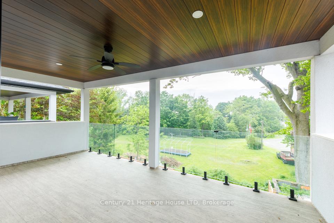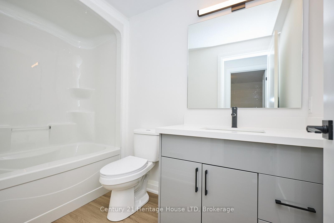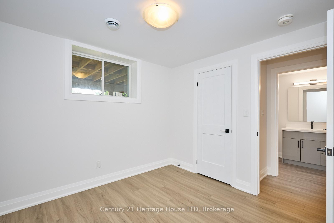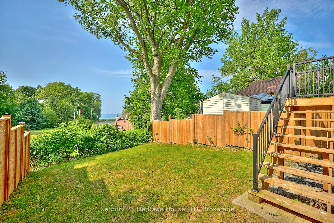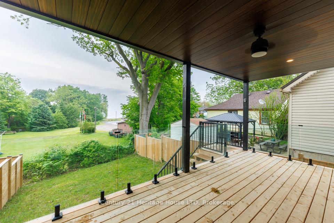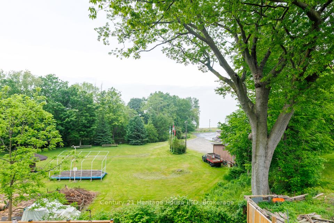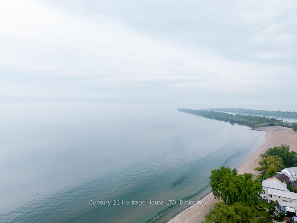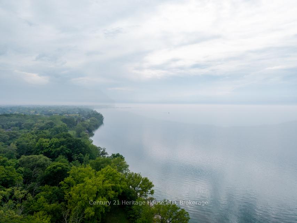$1,125,000
Available - For Sale
Listing ID: X12210867
61.5B Jarrow Road , St. Catharines, L2M 1B7, Niagara
| Opulent, custom built home overlooking Lake Ontario in a highly sought after location, on a quiet dead end street. This stunning new home features over 2700 sq ft of high-end finished living space, future in-law suite capability, and two glass balconies with gorgeous views of Lake Ontario, the Waterfront Trail, and a treed park. Features a luxurious white kitchen, white oak island, quartz waterfall island & a gorgeous wine closet with custom double glass doors. A large 8' patio door leads to the expansive covered deck with wood grain soffit, and custom glass railings providing spectacular views of the water. The 2nd level features a spacious master suite that leads to your private, upper level covered balcony with duradeck flooring, a walk-in closet and 5pc ensuite w/quartz counters, a deep soaker tub and separate custom glass and tile shower. Convenient 2nd floor laundry, two additional bedrooms and a full bath complete the 2nd level. The basement features a separate side door entrance, large windows, 2nd kitchen, rec room, bedroom, laundry room and a 4pc bath. Additional features include a stone and premium PVC siding exterior, exposed aggregate double concrete driveway, custom motorized window shades & oversize engineered hardwood flooring. Merely steps to the beach, this is truly cottage living in the City. |
| Price | $1,125,000 |
| Taxes: | $6392.00 |
| Assessment Year: | 2024 |
| Occupancy: | Vacant |
| Address: | 61.5B Jarrow Road , St. Catharines, L2M 1B7, Niagara |
| Directions/Cross Streets: | Arthur and Jarrow |
| Rooms: | 9 |
| Rooms +: | 4 |
| Bedrooms: | 3 |
| Bedrooms +: | 1 |
| Family Room: | F |
| Basement: | Finished, Separate Ent |
| Level/Floor | Room | Length(ft) | Width(ft) | Descriptions | |
| Room 1 | Main | Living Ro | 16.01 | 10 | |
| Room 2 | Main | Dining Ro | 16.01 | 10.5 | |
| Room 3 | Main | Kitchen | 16.33 | 14.99 | |
| Room 4 | Second | Primary B | 16.24 | 12.07 | 5 Pc Ensuite |
| Room 5 | Second | Bedroom | 12.6 | 11.74 | |
| Room 6 | Second | Bedroom | 12.6 | 11.74 | |
| Room 7 | Basement | Recreatio | 18.99 | 10.99 | |
| Room 8 | Basement | Kitchen | 18.99 | 7.15 | |
| Room 9 | Basement | Bedroom | 10.5 | 10 |
| Washroom Type | No. of Pieces | Level |
| Washroom Type 1 | 2 | Main |
| Washroom Type 2 | 4 | Second |
| Washroom Type 3 | 5 | Second |
| Washroom Type 4 | 4 | Basement |
| Washroom Type 5 | 0 | |
| Washroom Type 6 | 2 | Main |
| Washroom Type 7 | 4 | Second |
| Washroom Type 8 | 5 | Second |
| Washroom Type 9 | 4 | Basement |
| Washroom Type 10 | 0 |
| Total Area: | 0.00 |
| Approximatly Age: | 0-5 |
| Property Type: | Detached |
| Style: | 2-Storey |
| Exterior: | Stone, Vinyl Siding |
| Garage Type: | Attached |
| (Parking/)Drive: | Private Do |
| Drive Parking Spaces: | 4 |
| Park #1 | |
| Parking Type: | Private Do |
| Park #2 | |
| Parking Type: | Private Do |
| Pool: | None |
| Approximatly Age: | 0-5 |
| Approximatly Square Footage: | 2000-2500 |
| Property Features: | Lake/Pond, Beach |
| CAC Included: | N |
| Water Included: | N |
| Cabel TV Included: | N |
| Common Elements Included: | N |
| Heat Included: | N |
| Parking Included: | N |
| Condo Tax Included: | N |
| Building Insurance Included: | N |
| Fireplace/Stove: | Y |
| Heat Type: | Forced Air |
| Central Air Conditioning: | Central Air |
| Central Vac: | N |
| Laundry Level: | Syste |
| Ensuite Laundry: | F |
| Sewers: | Sewer |
$
%
Years
This calculator is for demonstration purposes only. Always consult a professional
financial advisor before making personal financial decisions.
| Although the information displayed is believed to be accurate, no warranties or representations are made of any kind. |
| Century 21 Heritage House LTD |
|
|

Lynn Tribbling
Sales Representative
Dir:
416-252-2221
Bus:
416-383-9525
| Book Showing | Email a Friend |
Jump To:
At a Glance:
| Type: | Freehold - Detached |
| Area: | Niagara |
| Municipality: | St. Catharines |
| Neighbourhood: | 437 - Lakeshore |
| Style: | 2-Storey |
| Approximate Age: | 0-5 |
| Tax: | $6,392 |
| Beds: | 3+1 |
| Baths: | 4 |
| Fireplace: | Y |
| Pool: | None |
Locatin Map:
Payment Calculator:

