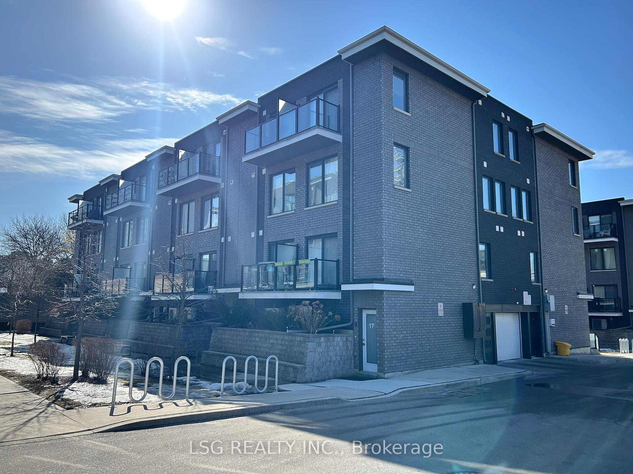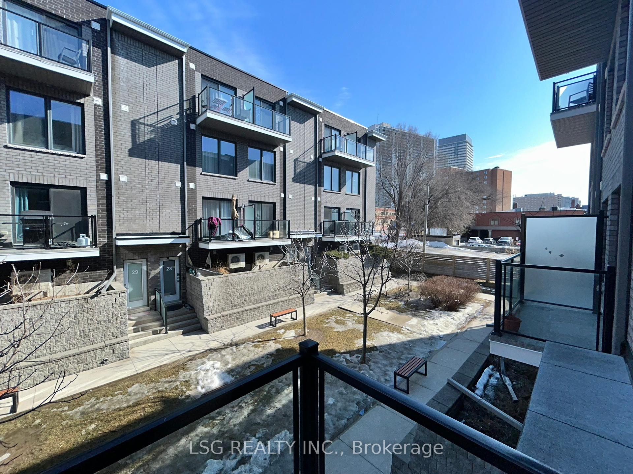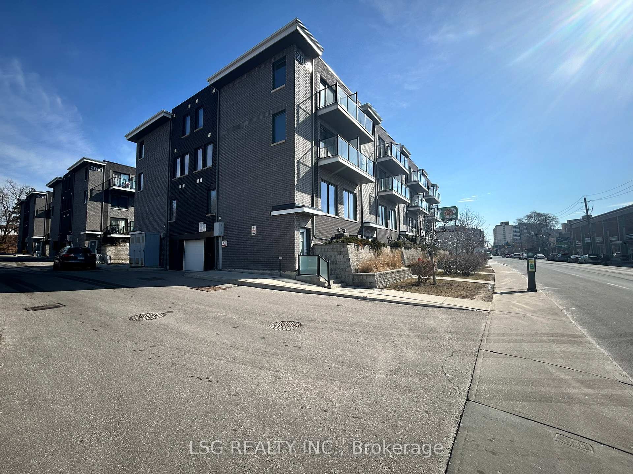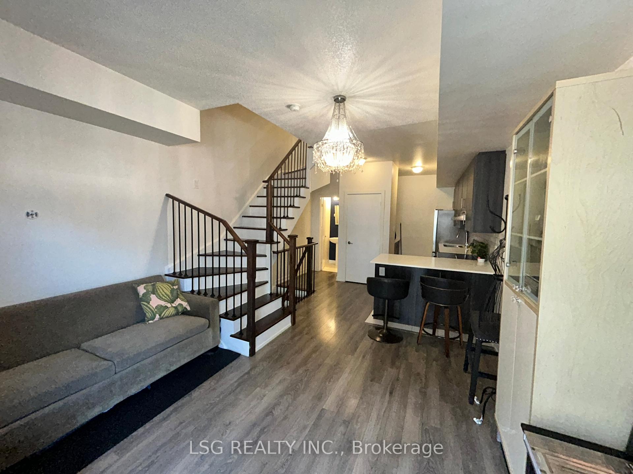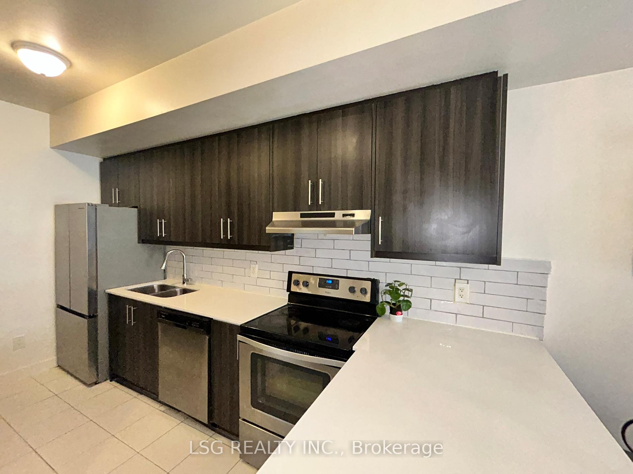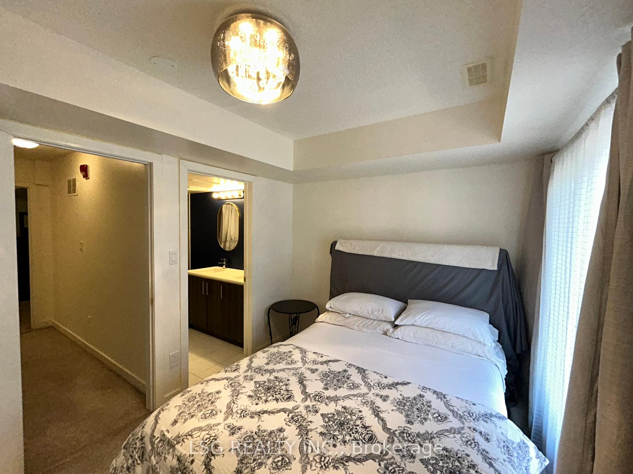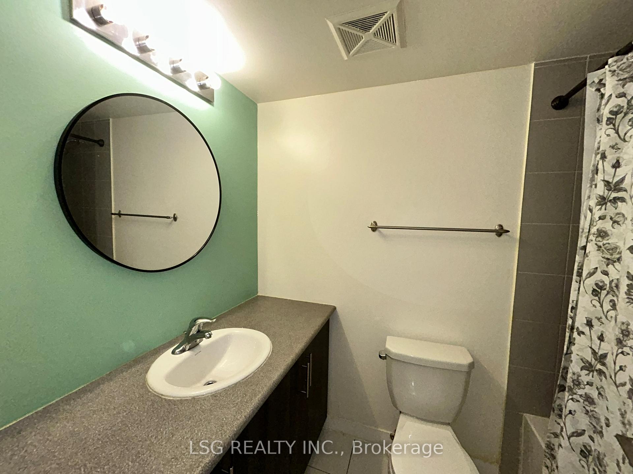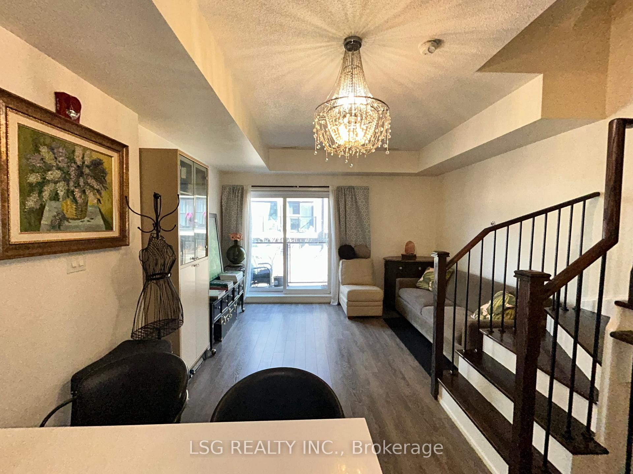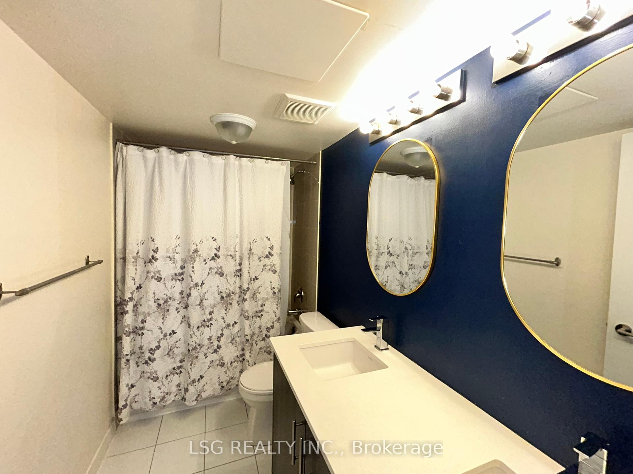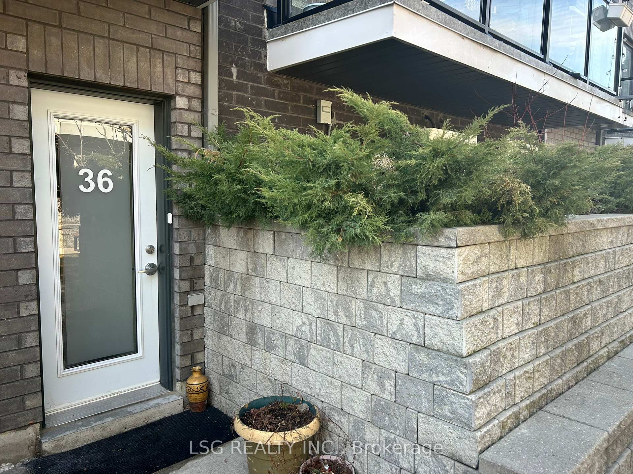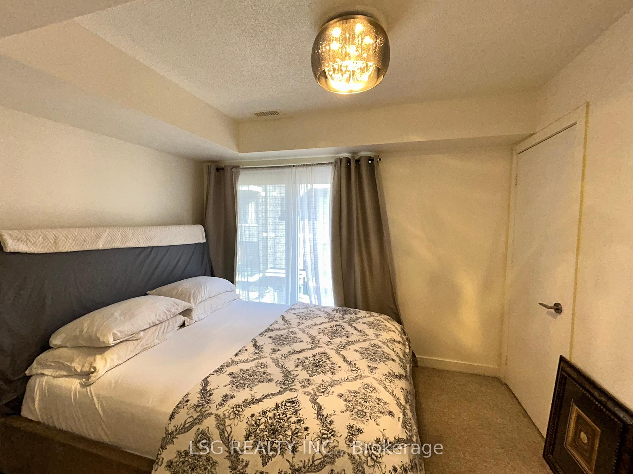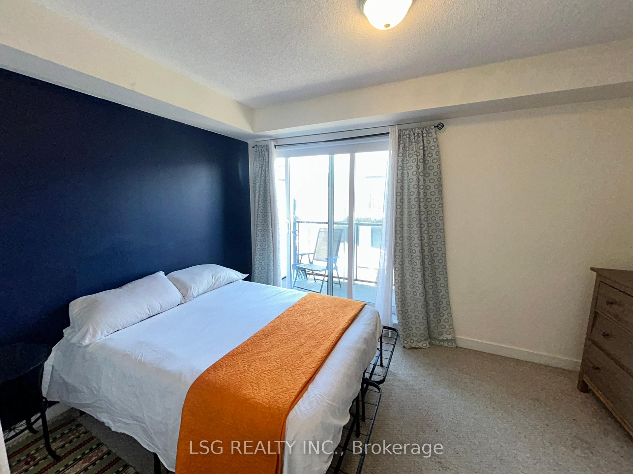$745,000
Available - For Sale
Listing ID: W12218578
2059 Weston Road , Toronto, M9N 1X7, Toronto
| Rare 4 Bed, 3 Bath Townhouse offering Spacious, Sun-filled living with Large Windows throughout. Primary bedroom features a Private 5-piece ensuite for added luxury. Generously Sized Bedrooms ideal for families or work-from-home setups. Upgraded with a breakfast bar, smart thermostat, skylight, and modern vanity cabinets. Direct access to parking provides everyday convenience. Well-maintained and move-in ready. A perfect opportunity for Young Families and Investors alike! TTC At Door Front. Minutes To Hwy 400 & 401, Up/ Go Station. Humber River Trail & Park. |
| Price | $745,000 |
| Taxes: | $2725.00 |
| Occupancy: | Owner |
| Address: | 2059 Weston Road , Toronto, M9N 1X7, Toronto |
| Postal Code: | M9N 1X7 |
| Province/State: | Toronto |
| Directions/Cross Streets: | Weston / Lawrence |
| Level/Floor | Room | Length(ft) | Width(ft) | Descriptions | |
| Room 1 | Main | Kitchen | 5.25 | 13.12 | Ceramic Floor, Stainless Steel Appl, Breakfast Bar |
| Room 2 | Main | Dining Ro | 13.12 | 14.76 | Laminate, Combined w/Living |
| Room 3 | Main | Living Ro | 13.12 | 14.76 | Laminate, Sliding Doors, W/O To Balcony |
| Room 4 | Main | Powder Ro | Ceramic Floor | ||
| Room 5 | Second | Primary B | 10.5 | 8.86 | 5 Pc Ensuite, His and Hers Closets, Large Window |
| Room 6 | Second | Bedroom 2 | 9.18 | 7.87 | Broadloom |
| Room 7 | Third | Bedroom 3 | 12.79 | 8.2 | Broadloom, Closet, Skylight |
| Room 8 | Third | Bedroom 4 | 13.12 | 8.86 | Broadloom, Closet, W/O To Balcony |
| Washroom Type | No. of Pieces | Level |
| Washroom Type 1 | 3 | Main |
| Washroom Type 2 | 5 | Second |
| Washroom Type 3 | 4 | Third |
| Washroom Type 4 | 0 | |
| Washroom Type 5 | 0 | |
| Washroom Type 6 | 3 | Main |
| Washroom Type 7 | 5 | Second |
| Washroom Type 8 | 4 | Third |
| Washroom Type 9 | 0 | |
| Washroom Type 10 | 0 |
| Total Area: | 0.00 |
| Washrooms: | 3 |
| Heat Type: | Forced Air |
| Central Air Conditioning: | Central Air |
$
%
Years
This calculator is for demonstration purposes only. Always consult a professional
financial advisor before making personal financial decisions.
| Although the information displayed is believed to be accurate, no warranties or representations are made of any kind. |
| LSG REALTY INC. |
|
|

Lynn Tribbling
Sales Representative
Dir:
416-252-2221
Bus:
416-383-9525
| Book Showing | Email a Friend |
Jump To:
At a Glance:
| Type: | Com - Condo Townhouse |
| Area: | Toronto |
| Municipality: | Toronto W04 |
| Neighbourhood: | Weston |
| Style: | 3-Storey |
| Tax: | $2,725 |
| Maintenance Fee: | $496.18 |
| Beds: | 4 |
| Baths: | 3 |
| Fireplace: | N |
Locatin Map:
Payment Calculator:

