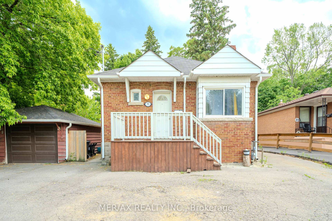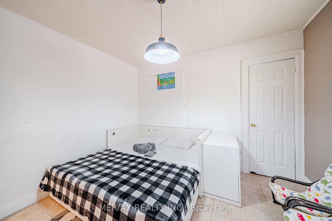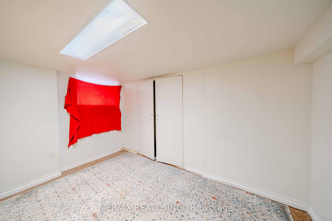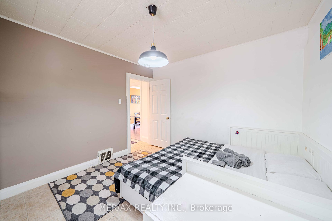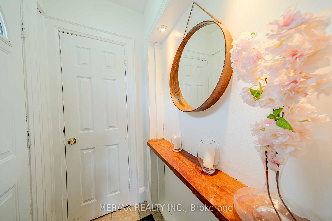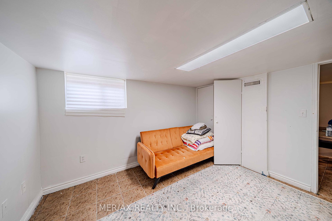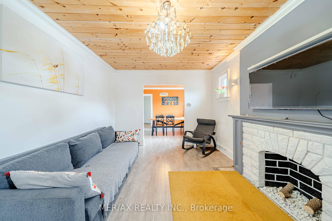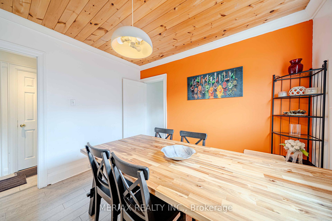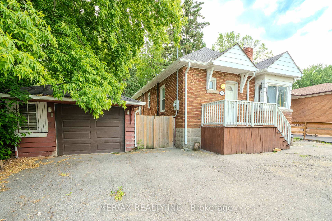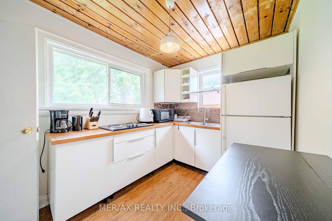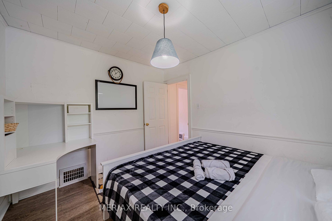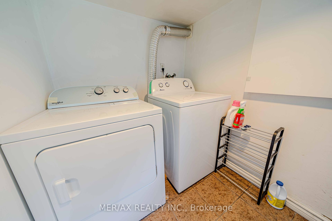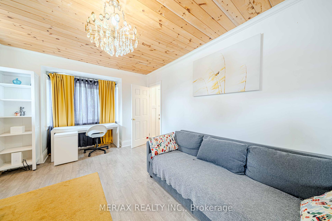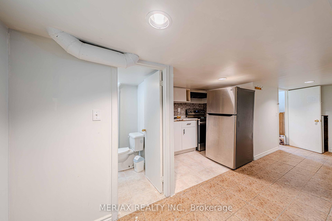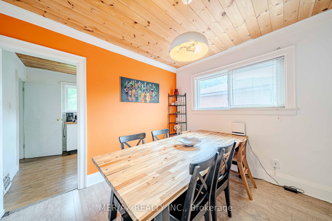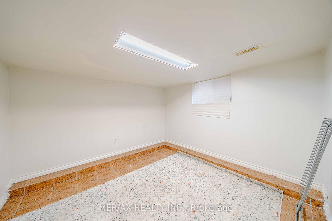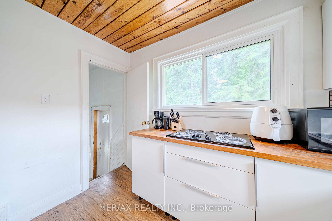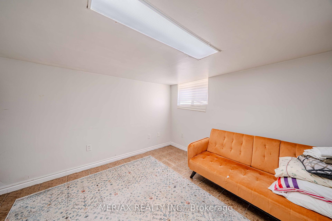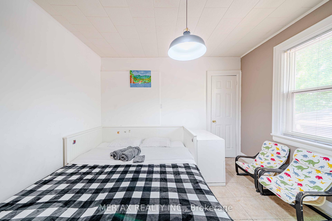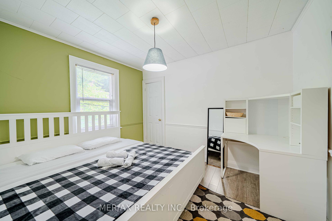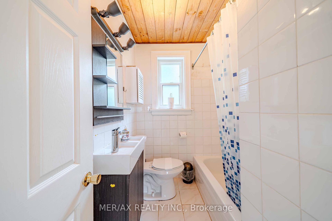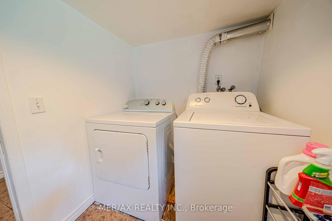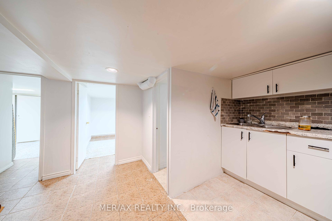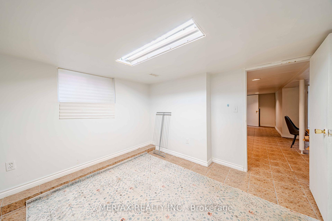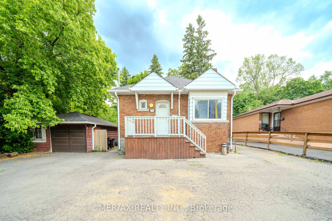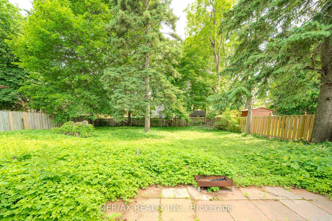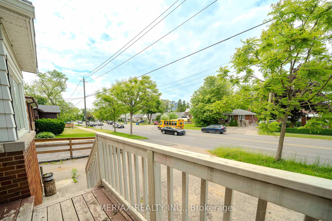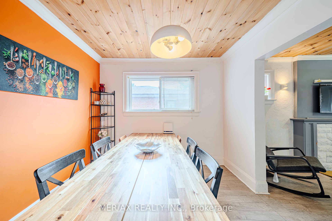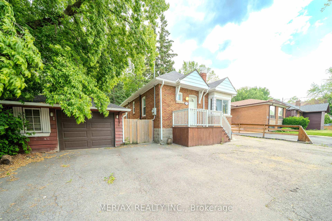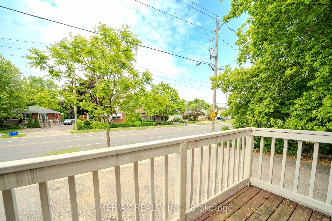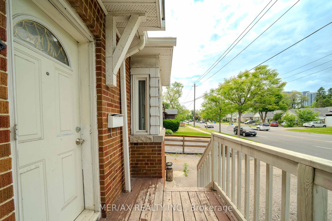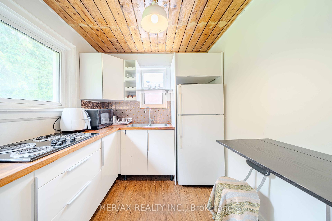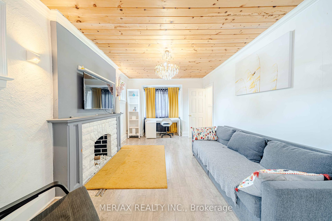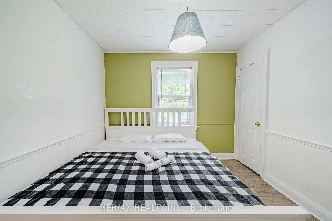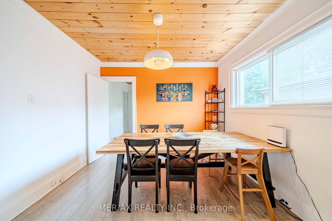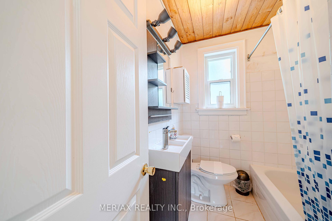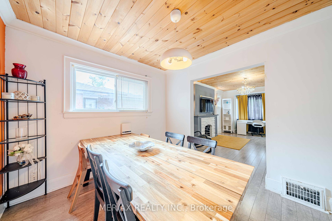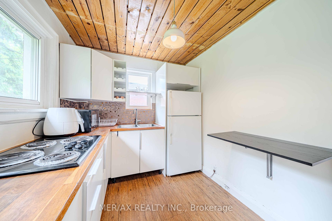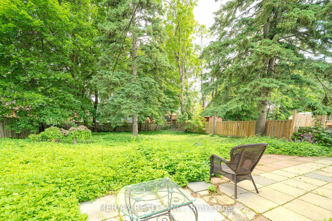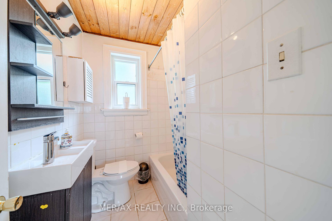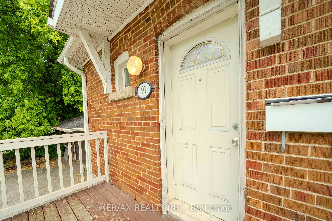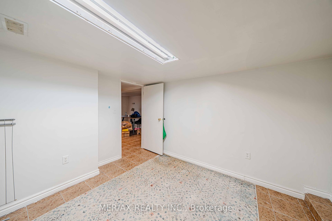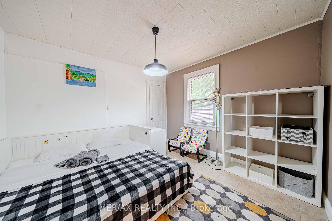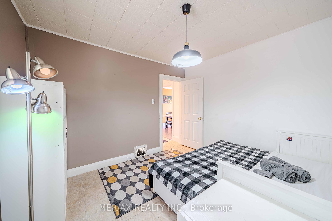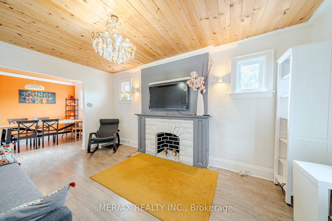$999,000
Available - For Sale
Listing ID: C12216073
91 Steeles Aven East , Toronto, M2M 3Y4, Toronto
| Investors and Developers!!! Discover the potential of this ideally located detached house with 60ft frontage situated in one of Toronto's most desirable neighbourhoods. Just steps from everyday conveniences, this property offers exceptional access to transit, including the nearby subway station and TTC routes. The existing home features 2+3 bedrooms and a finished basement with a separate side entrance, a second kitchen, three additional rooms, and a 3-piece bathroom offering flexible space for a variety of uses. The private, generously sized backyard is perfect for outdoor enjoyment and hosting gatherings. Enjoy the convenience of being close to Centre Point Mall, a wide selection of restaurants, shops, and local parks. Please note: The listing agent, brokerage, and sellers do not make any representations or warranties regarding the basement, future development potential, or site plan approvals. Buyers and their agents are advised to perform their own due diligence and verify all measurements. |
| Price | $999,000 |
| Taxes: | $6523.00 |
| Assessment Year: | 2024 |
| Occupancy: | Owner |
| Address: | 91 Steeles Aven East , Toronto, M2M 3Y4, Toronto |
| Directions/Cross Streets: | Steeles/Yonge St |
| Rooms: | 5 |
| Bedrooms: | 2 |
| Bedrooms +: | 0 |
| Family Room: | F |
| Basement: | Apartment, Finished wit |
| Level/Floor | Room | Length(ft) | Width(ft) | Descriptions | |
| Room 1 | Ground | Living Ro | 11.61 | 18.14 | Brick Fireplace, Hardwood Floor, North View |
| Room 2 | Ground | Dining Ro | 10.63 | 10.07 | Hardwood Floor, Window |
| Room 3 | Ground | Primary B | 10.82 | 10.89 | Hardwood Floor |
| Room 4 | Ground | Bedroom 2 | 9.91 | 11.15 | Hardwood Floor |
| Room 5 | Ground | Kitchen | 11.15 | 8.2 | Window |
| Room 6 | Basement | Bedroom | Window | ||
| Room 7 | Basement | Kitchen | |||
| Room 8 | Basement | Bedroom | Window | ||
| Room 9 | Basement | Bedroom |
| Washroom Type | No. of Pieces | Level |
| Washroom Type 1 | 4 | |
| Washroom Type 2 | 2 | |
| Washroom Type 3 | 0 | |
| Washroom Type 4 | 0 | |
| Washroom Type 5 | 0 | |
| Washroom Type 6 | 4 | |
| Washroom Type 7 | 2 | |
| Washroom Type 8 | 0 | |
| Washroom Type 9 | 0 | |
| Washroom Type 10 | 0 |
| Total Area: | 0.00 |
| Property Type: | Detached |
| Style: | Bungalow |
| Exterior: | Brick |
| Garage Type: | Detached |
| Drive Parking Spaces: | 4 |
| Pool: | None |
| Approximatly Square Footage: | 700-1100 |
| CAC Included: | N |
| Water Included: | N |
| Cabel TV Included: | N |
| Common Elements Included: | N |
| Heat Included: | N |
| Parking Included: | N |
| Condo Tax Included: | N |
| Building Insurance Included: | N |
| Fireplace/Stove: | N |
| Heat Type: | Forced Air |
| Central Air Conditioning: | Central Air |
| Central Vac: | N |
| Laundry Level: | Syste |
| Ensuite Laundry: | F |
| Sewers: | Sewer |
$
%
Years
This calculator is for demonstration purposes only. Always consult a professional
financial advisor before making personal financial decisions.
| Although the information displayed is believed to be accurate, no warranties or representations are made of any kind. |
| MER/AX REALTY INC. |
|
|

Lynn Tribbling
Sales Representative
Dir:
416-252-2221
Bus:
416-383-9525
| Book Showing | Email a Friend |
Jump To:
At a Glance:
| Type: | Freehold - Detached |
| Area: | Toronto |
| Municipality: | Toronto C14 |
| Neighbourhood: | Newtonbrook East |
| Style: | Bungalow |
| Tax: | $6,523 |
| Beds: | 2 |
| Baths: | 2 |
| Fireplace: | N |
| Pool: | None |
Locatin Map:
Payment Calculator:

