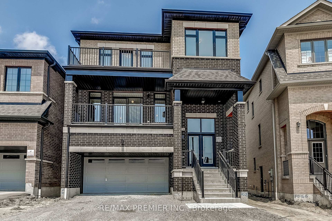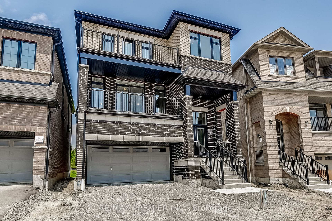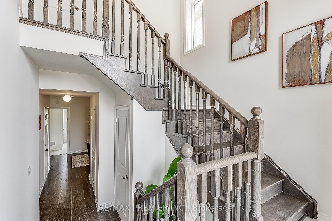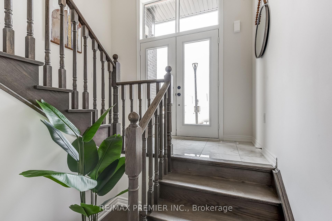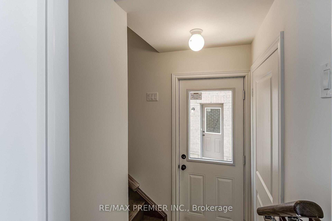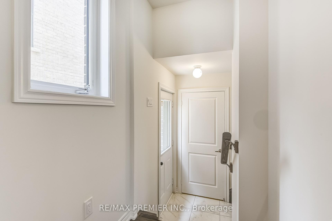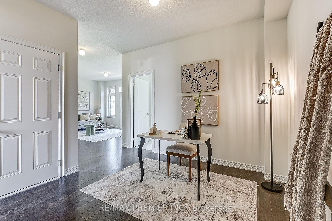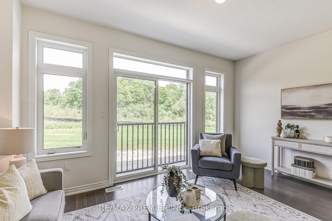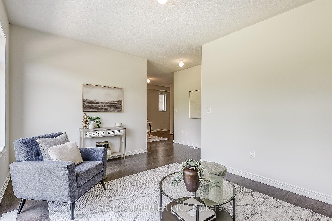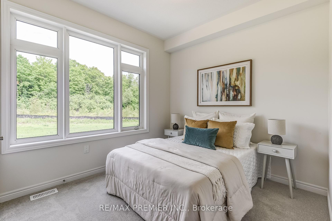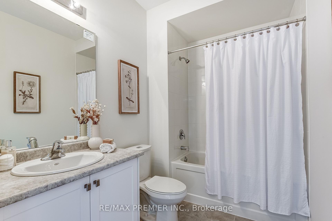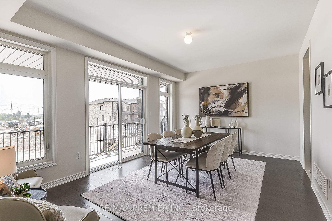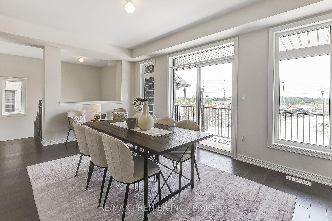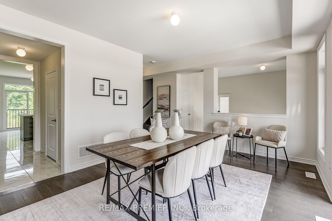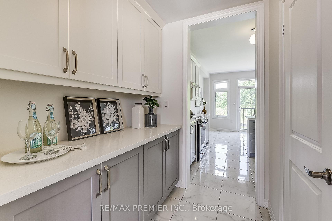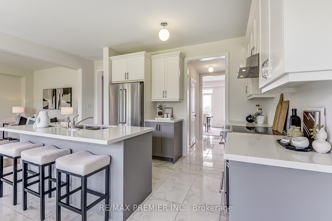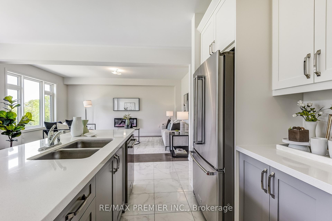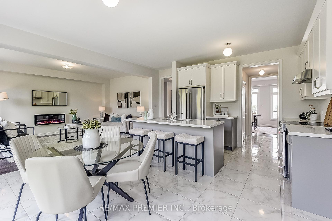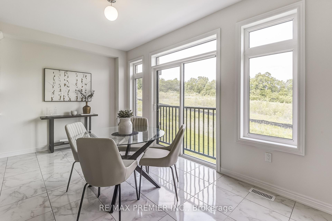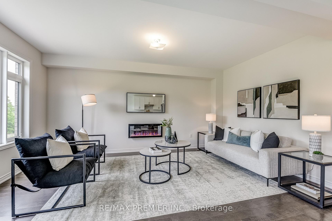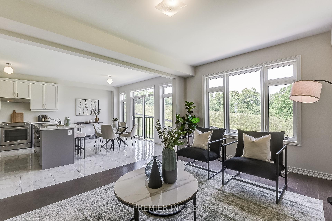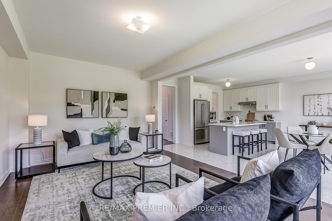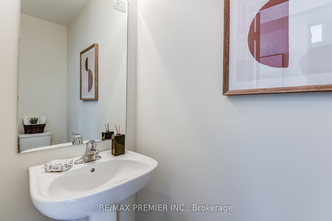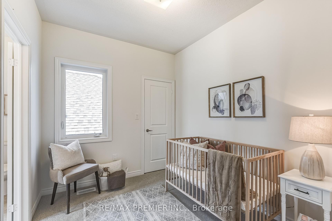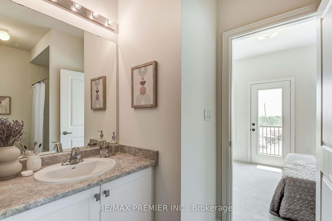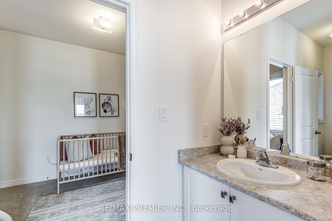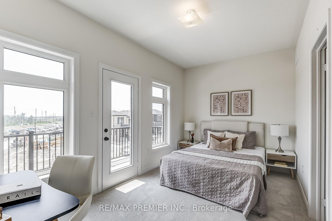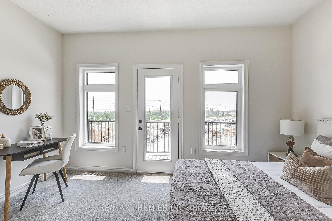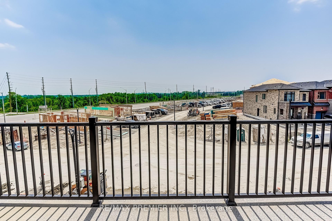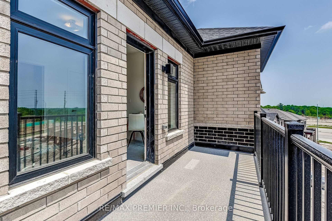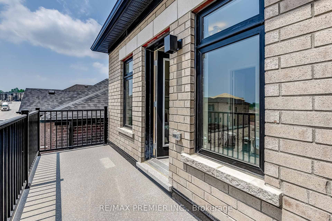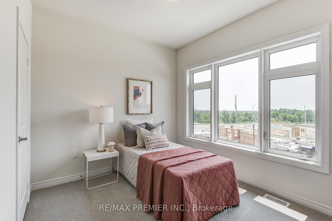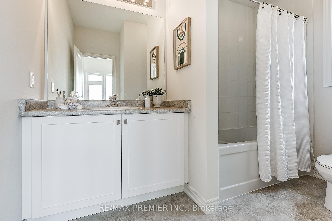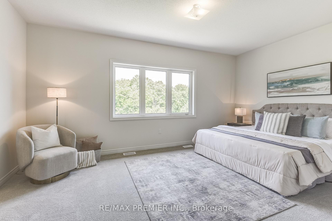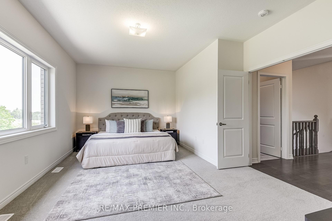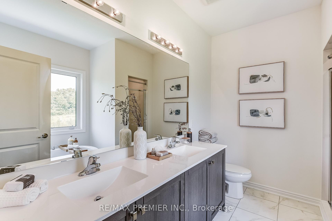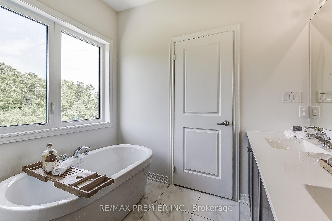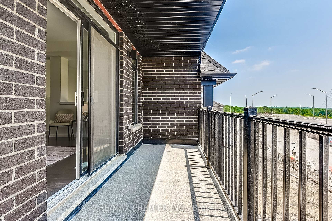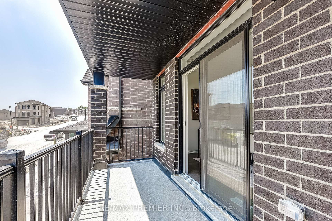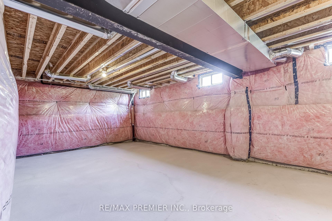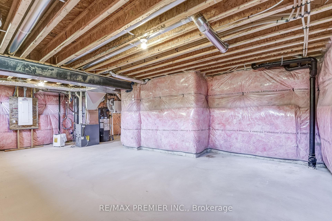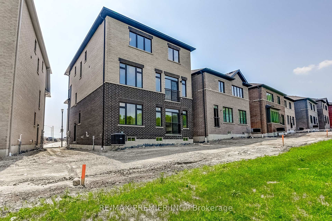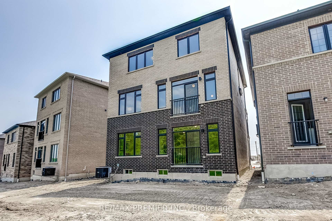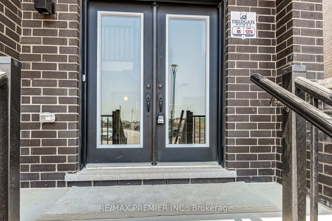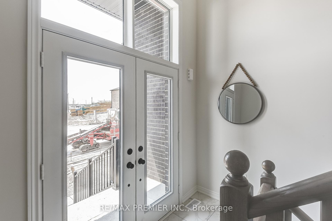$1,399,990
Available - For Sale
Listing ID: E12218538
1274 Talisman Mano , Pickering, L1X 0R7, Durham
| Brand new detached by Fieldgate Homes! Welcome to the distinguished Louvre - a luxurious 3,142 sq. ft. home thoughtfully crafted for modern living and timeless elegance. Perfectly positioned on a premium lot backing onto lush green space, this residence offers the ultimate in privacy and natural beauty. A convenient side door entrance adds flexibility, ideal for extended family or future rental potential. Inside, you'll find a spacious, light-filled layout featuring a grand great room, formal living/dining space, and a chef-inspired kitchen with a flush breakfast bar and walk-in pantry. Step out from the living/dining room onto your private balcony - perfect for morning coffee or evening relaxation. With five well-appointed bedrooms, including a stunning primary suite with double walk-in closets and a spa-style ensuite, the Louvre offers the perfect balance of luxury and functionality for families who love to live in style. |
| Price | $1,399,990 |
| Taxes: | $0.00 |
| Occupancy: | Vacant |
| Address: | 1274 Talisman Mano , Pickering, L1X 0R7, Durham |
| Directions/Cross Streets: | Taunton Road and Peter Matthews Drive |
| Rooms: | 10 |
| Bedrooms: | 4 |
| Bedrooms +: | 0 |
| Family Room: | T |
| Basement: | Full, Unfinished |
| Washroom Type | No. of Pieces | Level |
| Washroom Type 1 | 5 | Third |
| Washroom Type 2 | 4 | Third |
| Washroom Type 3 | 4 | Third |
| Washroom Type 4 | 2 | Second |
| Washroom Type 5 | 4 | Ground |
| Washroom Type 6 | 5 | Third |
| Washroom Type 7 | 4 | Third |
| Washroom Type 8 | 4 | Third |
| Washroom Type 9 | 2 | Second |
| Washroom Type 10 | 4 | Ground |
| Total Area: | 0.00 |
| Approximatly Age: | New |
| Property Type: | Detached |
| Style: | 3-Storey |
| Exterior: | Brick |
| Garage Type: | Attached |
| (Parking/)Drive: | Private |
| Drive Parking Spaces: | 2 |
| Park #1 | |
| Parking Type: | Private |
| Park #2 | |
| Parking Type: | Private |
| Pool: | None |
| Approximatly Age: | New |
| Approximatly Square Footage: | 3000-3500 |
| CAC Included: | N |
| Water Included: | N |
| Cabel TV Included: | N |
| Common Elements Included: | N |
| Heat Included: | N |
| Parking Included: | N |
| Condo Tax Included: | N |
| Building Insurance Included: | N |
| Fireplace/Stove: | Y |
| Heat Type: | Forced Air |
| Central Air Conditioning: | Central Air |
| Central Vac: | N |
| Laundry Level: | Syste |
| Ensuite Laundry: | F |
| Sewers: | Sewer |
$
%
Years
This calculator is for demonstration purposes only. Always consult a professional
financial advisor before making personal financial decisions.
| Although the information displayed is believed to be accurate, no warranties or representations are made of any kind. |
| RE/MAX PREMIER INC. |
|
|

Lynn Tribbling
Sales Representative
Dir:
416-252-2221
Bus:
416-383-9525
| Book Showing | Email a Friend |
Jump To:
At a Glance:
| Type: | Freehold - Detached |
| Area: | Durham |
| Municipality: | Pickering |
| Neighbourhood: | Rural Pickering |
| Style: | 3-Storey |
| Approximate Age: | New |
| Beds: | 4 |
| Baths: | 5 |
| Fireplace: | Y |
| Pool: | None |
Locatin Map:
Payment Calculator:

