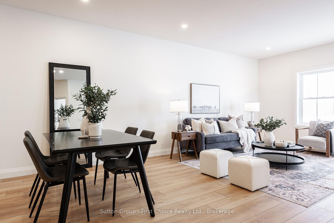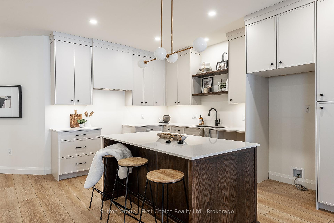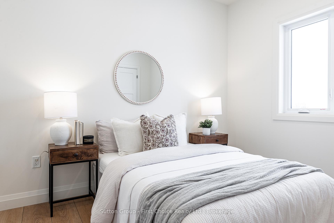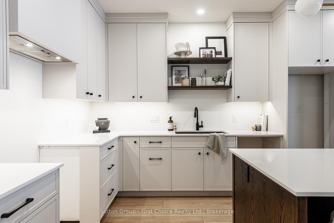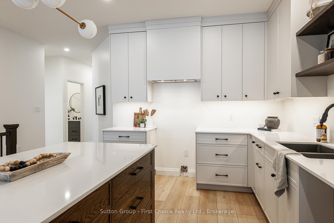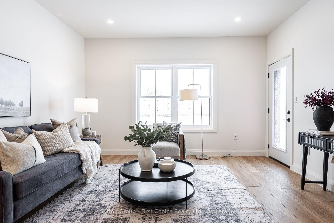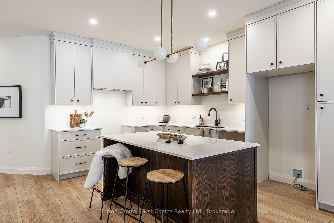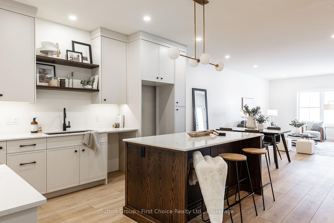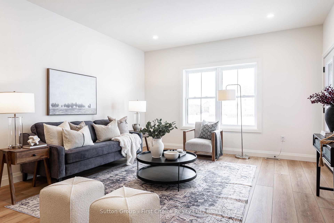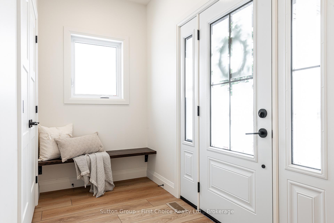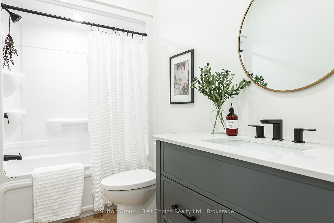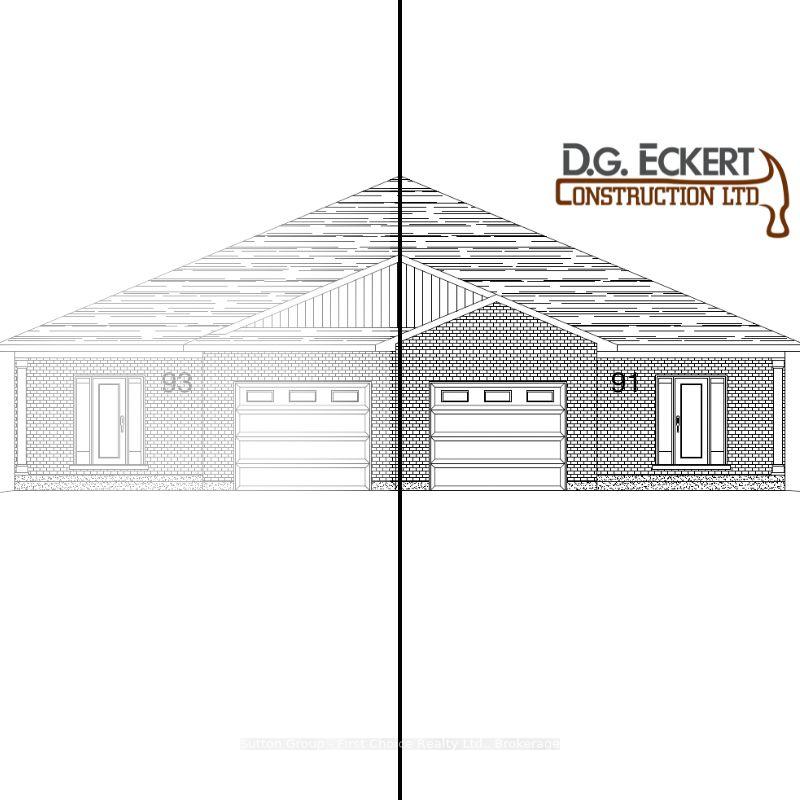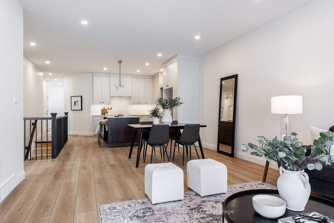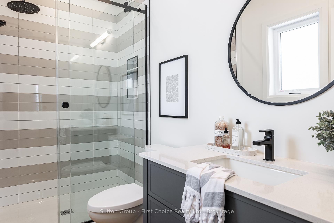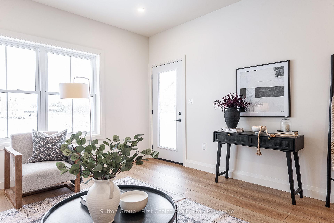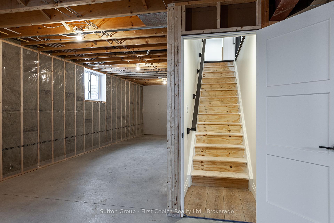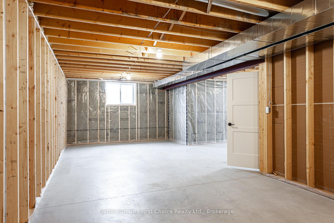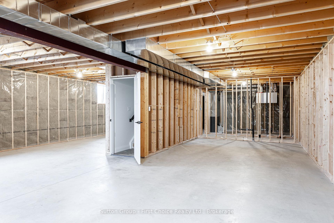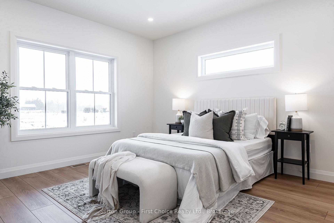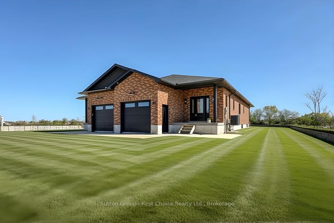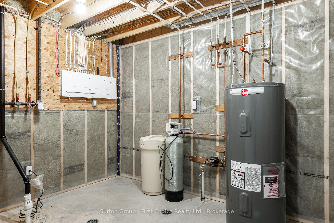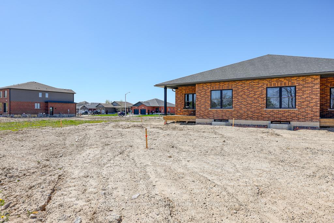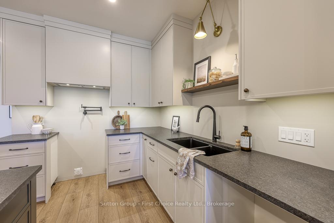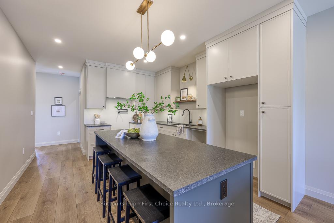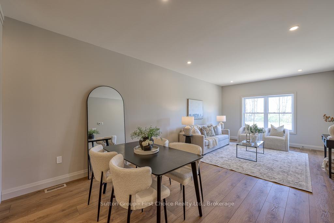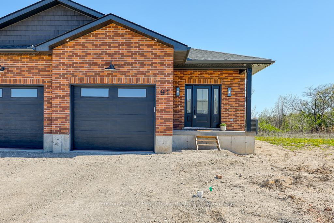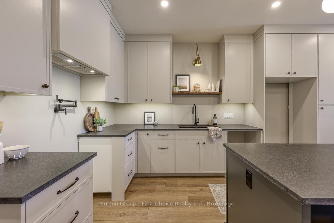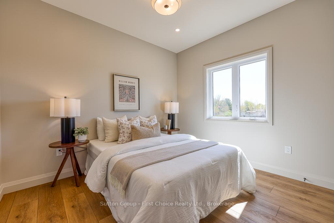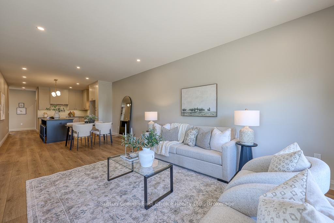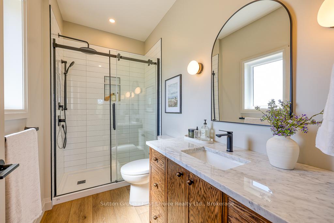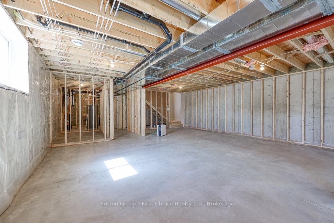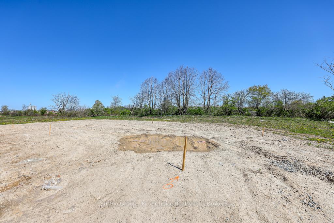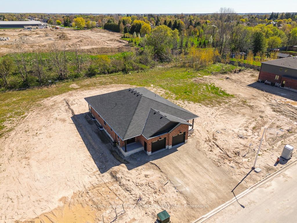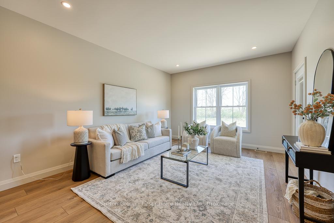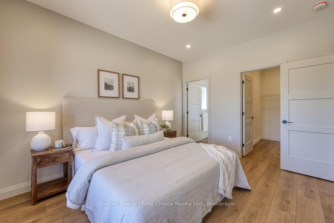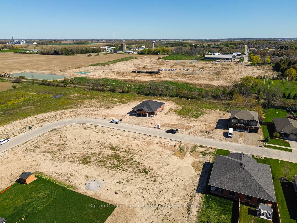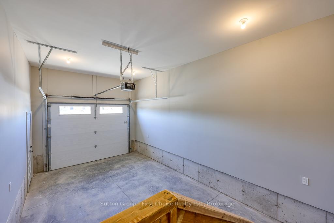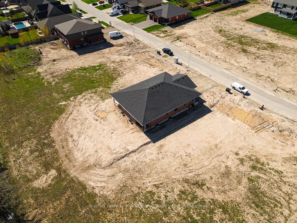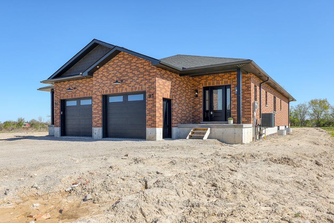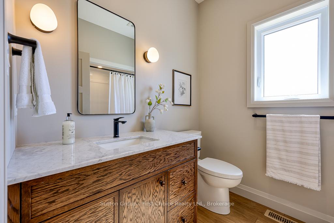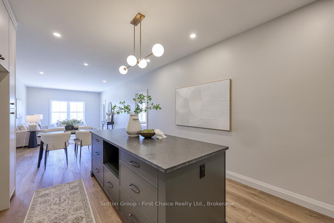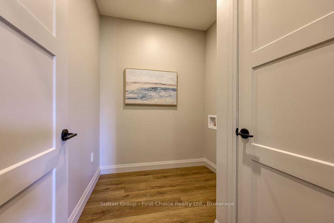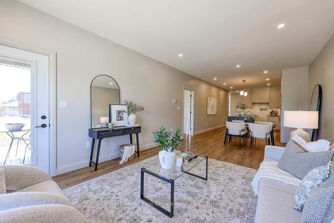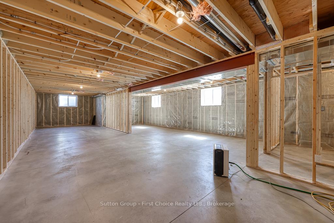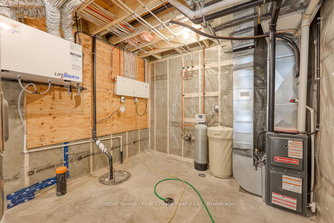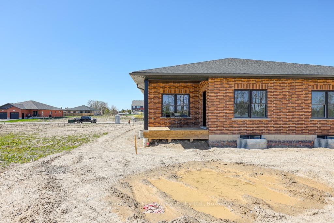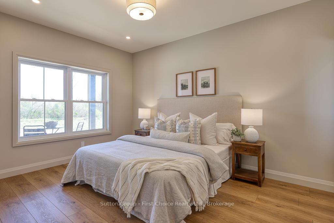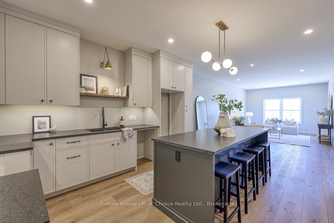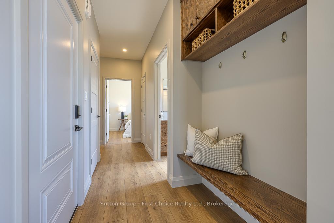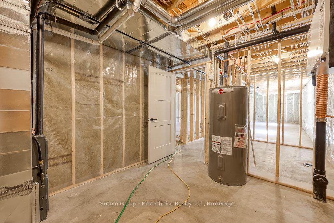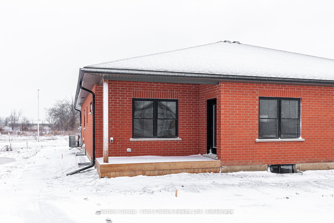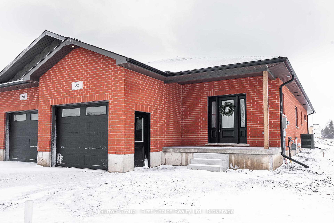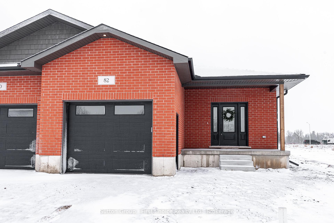$614,900
Available - For Sale
Listing ID: X11895919
91 KENTON Stre , West Perth, N0K 1N0, Perth
| Welcome to 91 Kenton Street in Mitchell, Ontario. Quality Craftsmanship by D.G. Eckert Construction Ltd. This 1,350+ square foot semi-detached bungalow offers quality, comfort, and thoughtful design. Featuring 2 spacious bedrooms and 2 full bathrooms, this home boasts an open-concept main floor that is ideal for everyday living and entertaining. Enjoy the convenience of an oversized mudroom/laundry room and generous storage throughout. The exterior showcases timeless red brick, complemented by both front and rear porches. The deep, 200 ft+ lot is perfect for gardening, family playtime, or letting your dog roam. Additional highlights include: asphalt driveway, fencing, and sod. Built by a trusted, reputable local builder known for high-quality construction and attention to detail. Experience the difference of working with a dedicated local builder who understands the needs of the community. |
| Price | $614,900 |
| Taxes: | $1.00 |
| Assessment Year: | 2024 |
| Occupancy: | Vacant |
| Address: | 91 KENTON Stre , West Perth, N0K 1N0, Perth |
| Acreage: | < .50 |
| Directions/Cross Streets: | Turn West on Kenton Street from Napier Street |
| Rooms: | 8 |
| Rooms +: | 0 |
| Bedrooms: | 2 |
| Bedrooms +: | 0 |
| Family Room: | F |
| Basement: | Unfinished, Full |
| Level/Floor | Room | Length(ft) | Width(ft) | Descriptions | |
| Room 1 | Main | Laundry | 13.58 | 5.08 | |
| Room 2 | Main | Bedroom | 10.5 | 8.76 | |
| Room 3 | Main | Primary B | 12.99 | 14.01 | |
| Room 4 | Main | Kitchen | 14.01 | 13.09 | |
| Room 5 | Main | Living Ro | 23.91 | 12.92 | |
| Room 6 | Main | Bathroom | 6 | 7.97 | 4 Pc Bath |
| Room 7 | Main | Bathroom | 4.99 | 8.99 | 4 Pc Ensuite |
| Washroom Type | No. of Pieces | Level |
| Washroom Type 1 | 4 | Main |
| Washroom Type 2 | 0 | |
| Washroom Type 3 | 0 | |
| Washroom Type 4 | 0 | |
| Washroom Type 5 | 0 | |
| Washroom Type 6 | 4 | Main |
| Washroom Type 7 | 0 | |
| Washroom Type 8 | 0 | |
| Washroom Type 9 | 0 | |
| Washroom Type 10 | 0 |
| Total Area: | 0.00 |
| Approximatly Age: | New |
| Property Type: | Semi-Detached |
| Style: | Bungalow |
| Exterior: | Brick |
| Garage Type: | Attached |
| (Parking/)Drive: | Private |
| Drive Parking Spaces: | 2 |
| Park #1 | |
| Parking Type: | Private |
| Park #2 | |
| Parking Type: | Private |
| Pool: | None |
| Approximatly Age: | New |
| Approximatly Square Footage: | 1100-1500 |
| CAC Included: | N |
| Water Included: | N |
| Cabel TV Included: | N |
| Common Elements Included: | N |
| Heat Included: | N |
| Parking Included: | N |
| Condo Tax Included: | N |
| Building Insurance Included: | N |
| Fireplace/Stove: | N |
| Heat Type: | Forced Air |
| Central Air Conditioning: | Central Air |
| Central Vac: | N |
| Laundry Level: | Syste |
| Ensuite Laundry: | F |
| Elevator Lift: | False |
| Sewers: | Sewer |
$
%
Years
This calculator is for demonstration purposes only. Always consult a professional
financial advisor before making personal financial decisions.
| Although the information displayed is believed to be accurate, no warranties or representations are made of any kind. |
| Sutton Group - First Choice Realty Ltd. |
|
|

Lynn Tribbling
Sales Representative
Dir:
416-252-2221
Bus:
416-383-9525
| Virtual Tour | Book Showing | Email a Friend |
Jump To:
At a Glance:
| Type: | Freehold - Semi-Detached |
| Area: | Perth |
| Municipality: | West Perth |
| Neighbourhood: | Mitchell |
| Style: | Bungalow |
| Approximate Age: | New |
| Tax: | $1 |
| Beds: | 2 |
| Baths: | 2 |
| Fireplace: | N |
| Pool: | None |
Locatin Map:
Payment Calculator:


