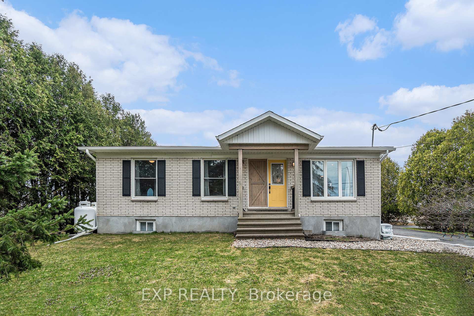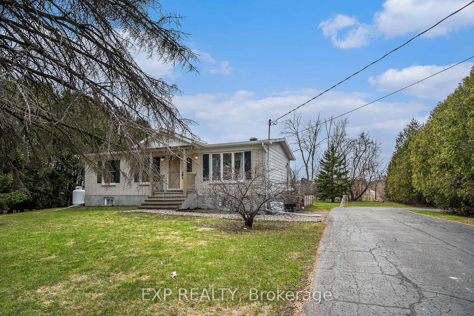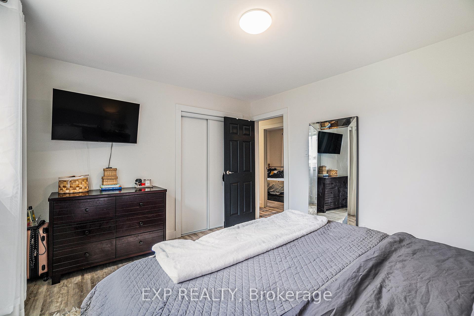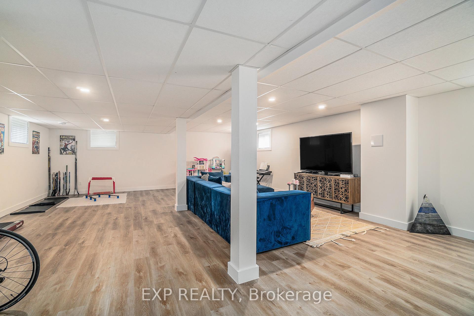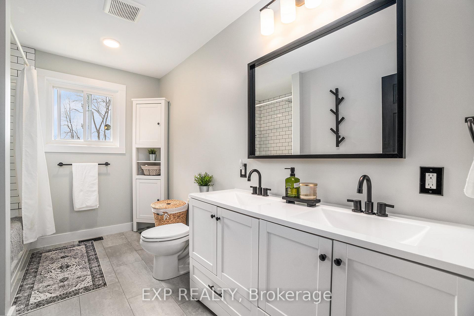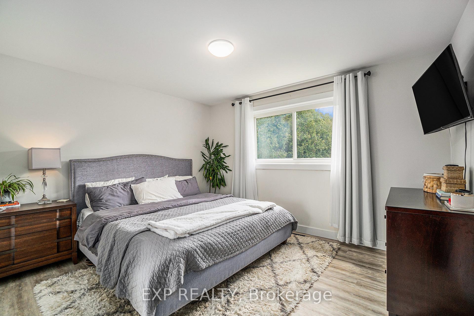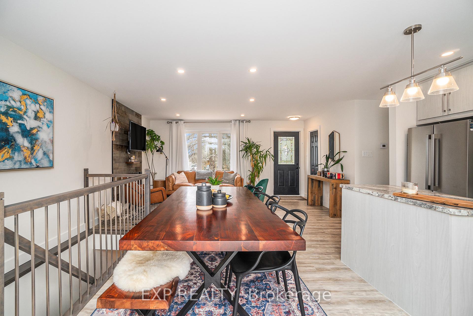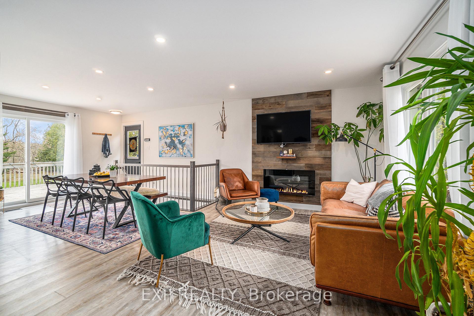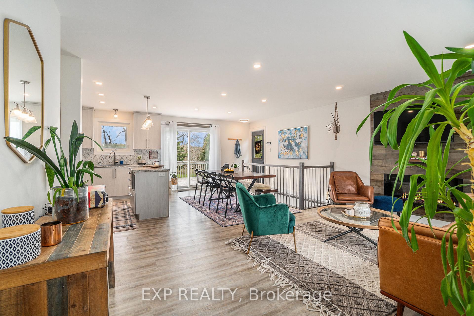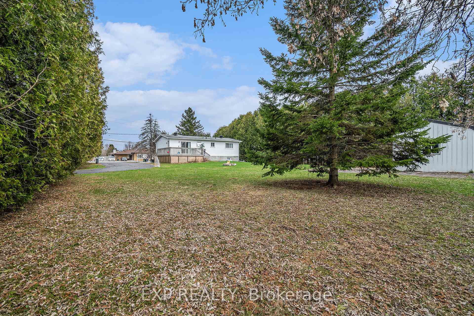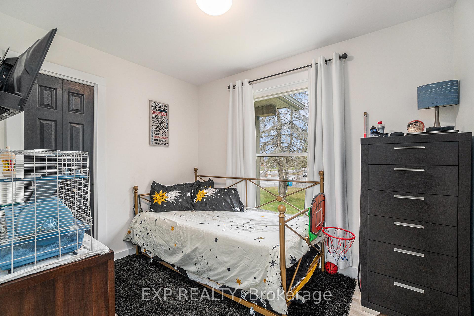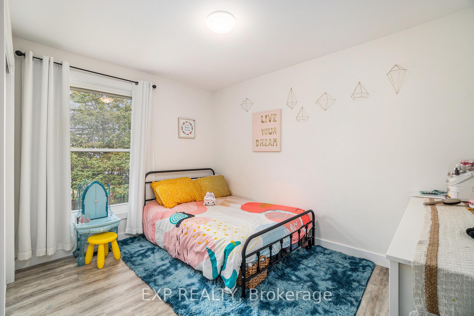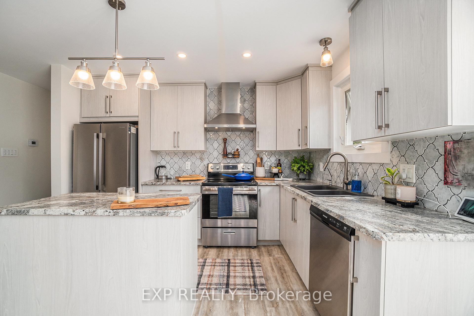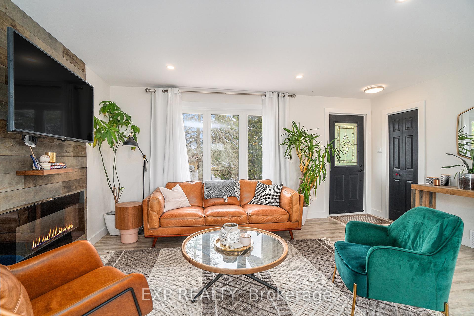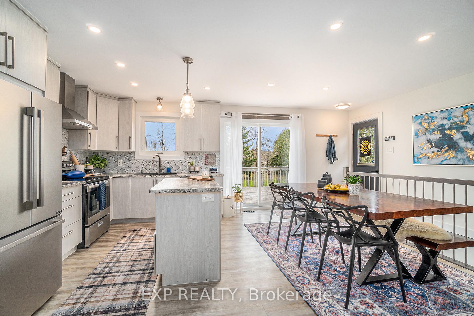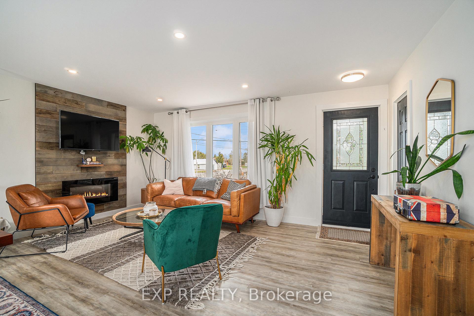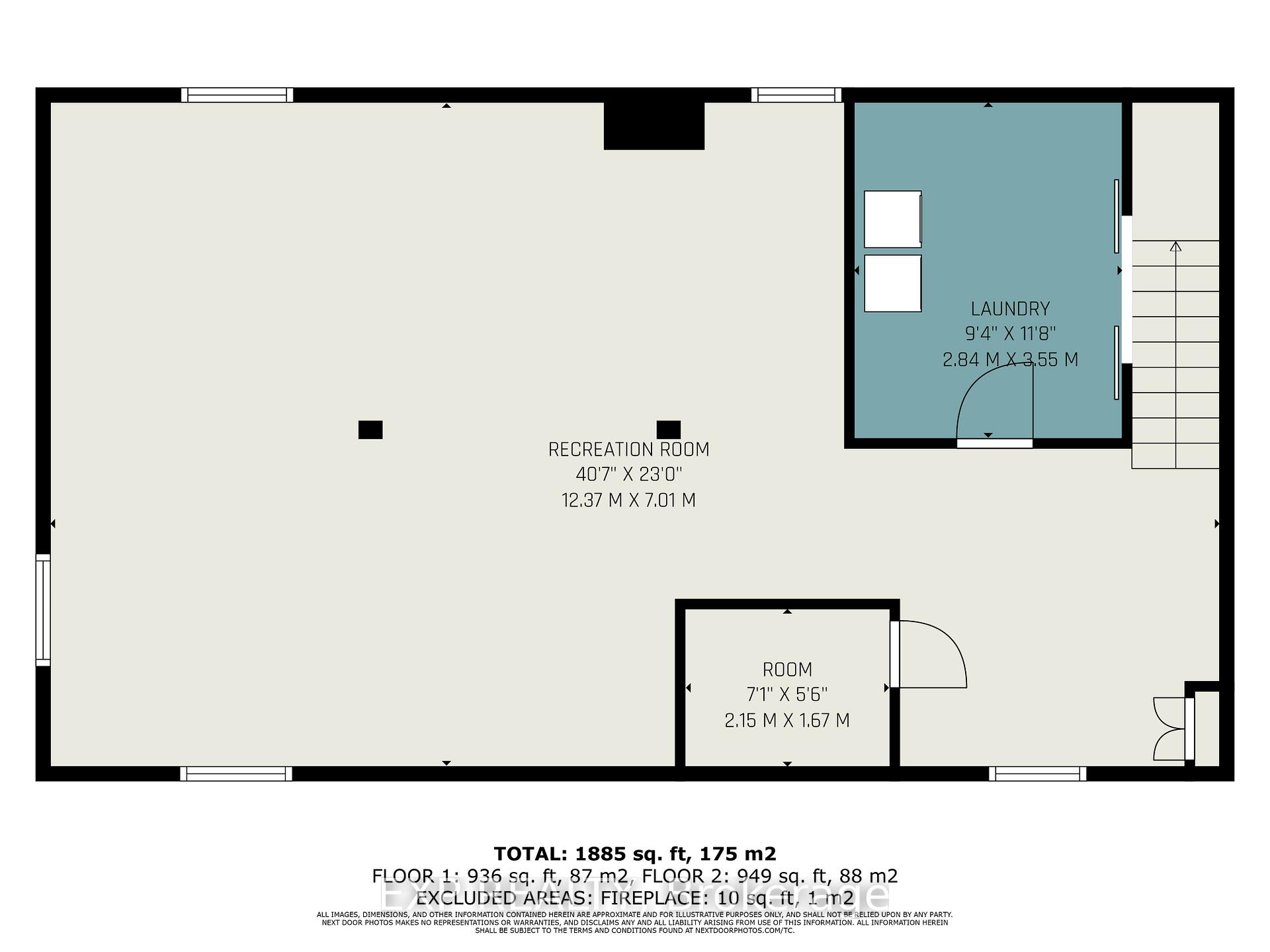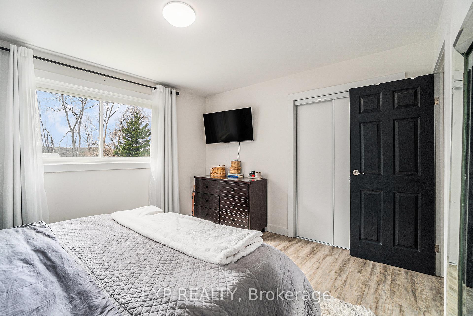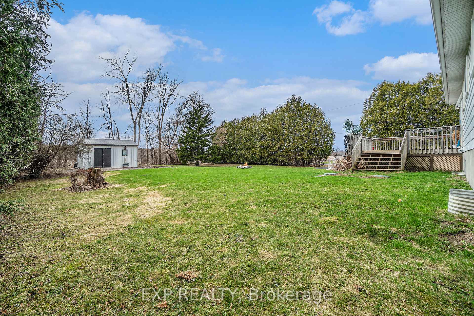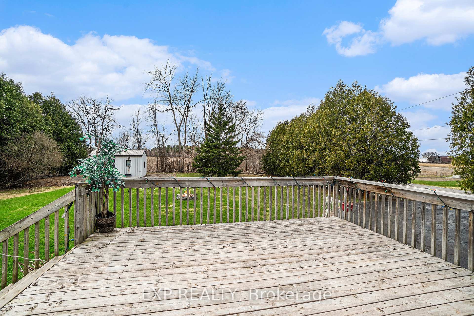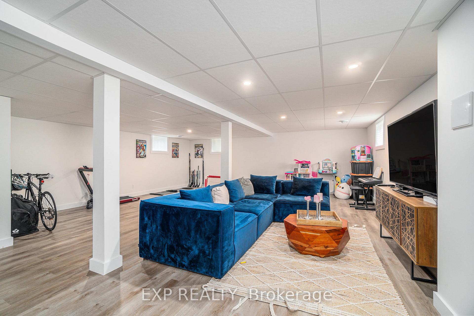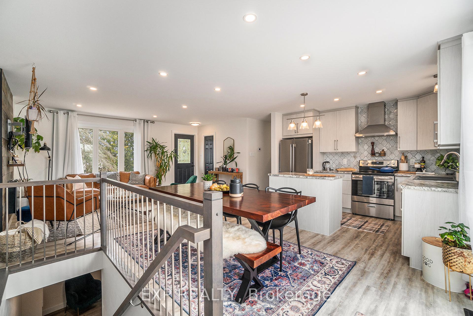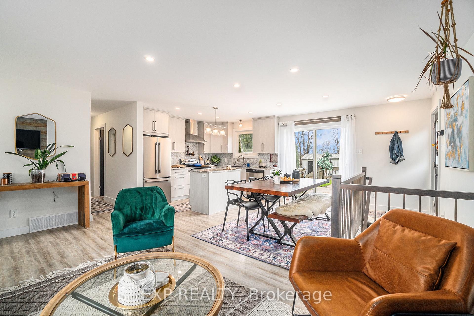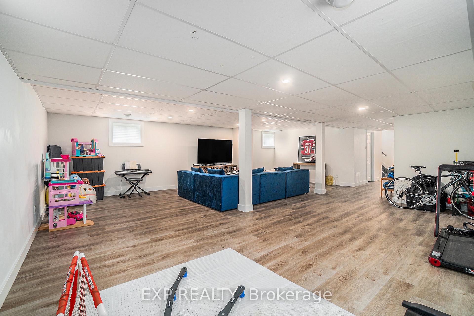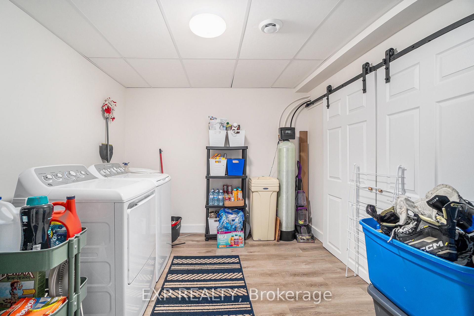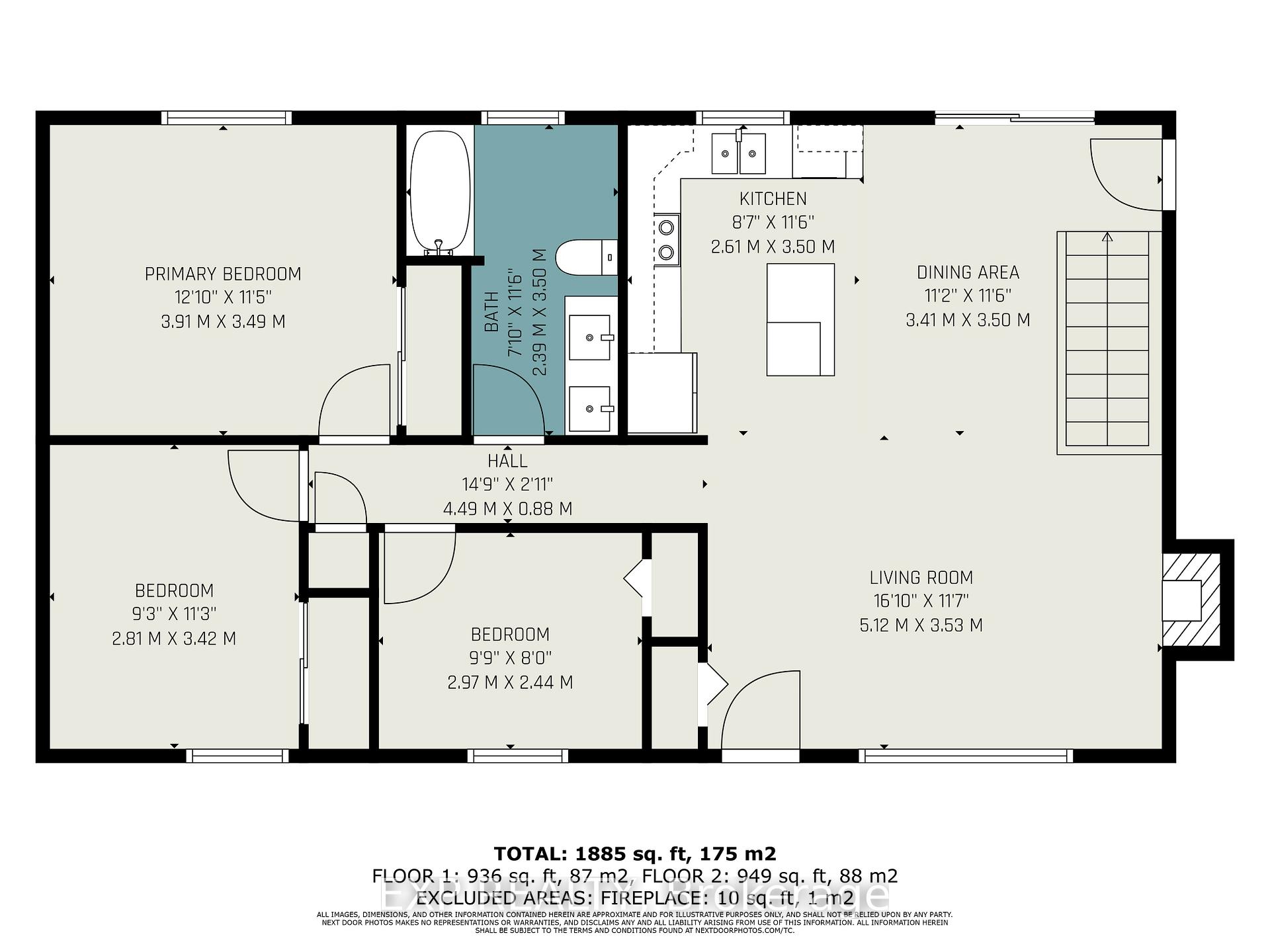$679,000
Available - For Sale
Listing ID: X12216667
2462 Dunning Road , Orleans - Cumberland and Area, K0A 3E0, Ottawa
| Nestled on a tranquil and beautifully landscaped half-acre lot, this fully renovated, sun-drenched bungalow offers the perfect blend of modern comfort and country charm just moments from all the amenities of Orleans. Step inside to an inviting open-concept layout where natural light pours into the spacious living room, complete with a cozy fireplace. The seamless flow into the dining area and stunning updated kitchen makes this home ideal for entertaining or enjoying quiet family evenings.Offering three generously sized bedrooms and a tastefully updated full bathroom, the main level combines style with functionality. Downstairs, the fully finished basement provides incredible versatility with a large rec room perfect for a home gym, office, or entertainment space.Step outside to your private backyard oasis, featuring a large deck perfect for summer barbecues, peaceful morning coffee, or simply relaxing in nature.Whether you're searching for a peaceful retreat or a stylish space to host family and friends, this turnkey property delivers space, serenity, and a location that perfectly balances rural tranquility with urban convenience. Updates: Septic, Plumbing, Electrical,Insulation and Furnace (2020.) Driveway sealing and well service (2022). Parging (2024) Water softener, reverse osmosis(2023) well pump (2024) Septic cleaned & inspected (Oct 2024) |
| Price | $679,000 |
| Taxes: | $2912.00 |
| Assessment Year: | 2024 |
| Occupancy: | Owner |
| Address: | 2462 Dunning Road , Orleans - Cumberland and Area, K0A 3E0, Ottawa |
| Directions/Cross Streets: | French Hill Rd |
| Rooms: | 5 |
| Bedrooms: | 3 |
| Bedrooms +: | 0 |
| Family Room: | F |
| Basement: | Full, Finished |
| Level/Floor | Room | Length(ft) | Width(ft) | Descriptions | |
| Room 1 | Main | Living Ro | 16.79 | 11.58 |
| Washroom Type | No. of Pieces | Level |
| Washroom Type 1 | 5 | Main |
| Washroom Type 2 | 0 | |
| Washroom Type 3 | 0 | |
| Washroom Type 4 | 0 | |
| Washroom Type 5 | 0 |
| Total Area: | 0.00 |
| Property Type: | Detached |
| Style: | Bungalow |
| Exterior: | Brick |
| Garage Type: | None |
| (Parking/)Drive: | Lane |
| Drive Parking Spaces: | 10 |
| Park #1 | |
| Parking Type: | Lane |
| Park #2 | |
| Parking Type: | Lane |
| Pool: | None |
| Approximatly Square Footage: | 700-1100 |
| CAC Included: | N |
| Water Included: | N |
| Cabel TV Included: | N |
| Common Elements Included: | N |
| Heat Included: | N |
| Parking Included: | N |
| Condo Tax Included: | N |
| Building Insurance Included: | N |
| Fireplace/Stove: | Y |
| Heat Type: | Forced Air |
| Central Air Conditioning: | Central Air |
| Central Vac: | N |
| Laundry Level: | Syste |
| Ensuite Laundry: | F |
| Sewers: | Septic |
$
%
Years
This calculator is for demonstration purposes only. Always consult a professional
financial advisor before making personal financial decisions.
| Although the information displayed is believed to be accurate, no warranties or representations are made of any kind. |
| EXP REALTY |
|
|

Lynn Tribbling
Sales Representative
Dir:
416-252-2221
Bus:
416-383-9525
| Book Showing | Email a Friend |
Jump To:
At a Glance:
| Type: | Freehold - Detached |
| Area: | Ottawa |
| Municipality: | Orleans - Cumberland and Area |
| Neighbourhood: | 1116 - Cumberland West |
| Style: | Bungalow |
| Tax: | $2,912 |
| Beds: | 3 |
| Baths: | 1 |
| Fireplace: | Y |
| Pool: | None |
Locatin Map:
Payment Calculator:

