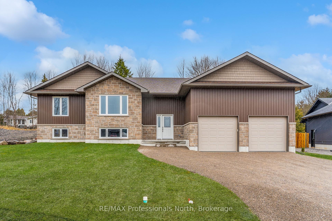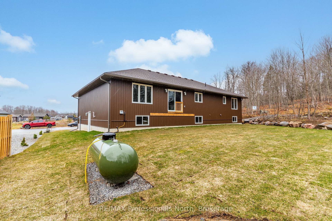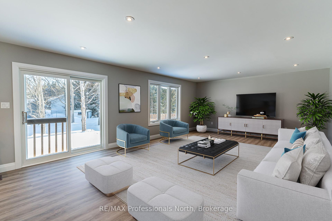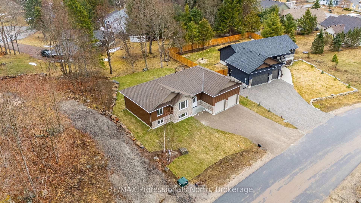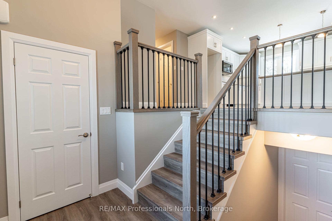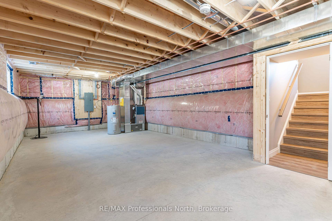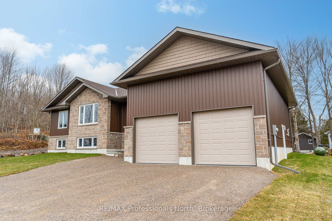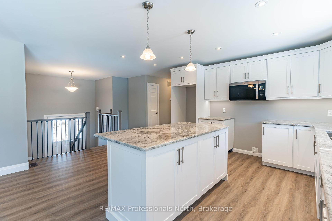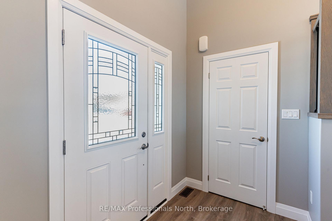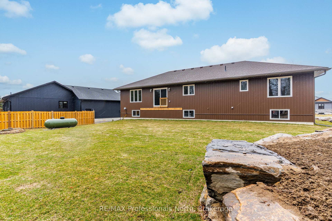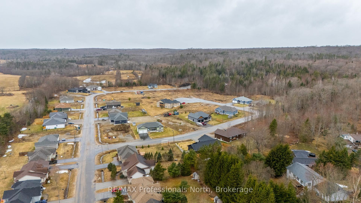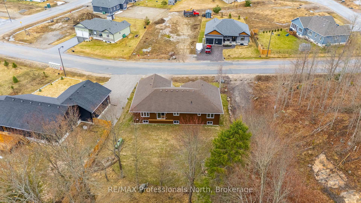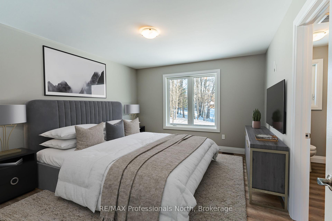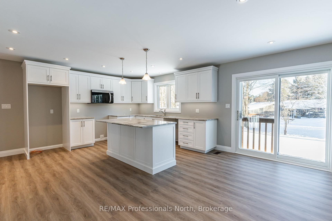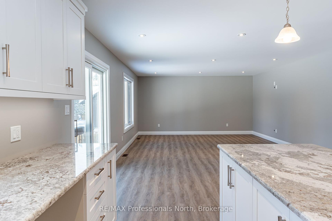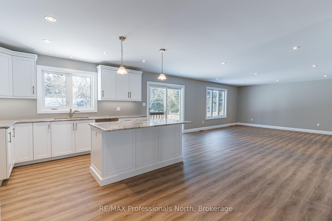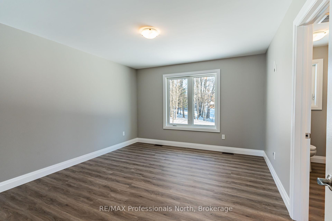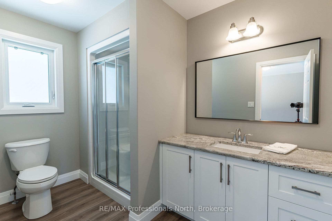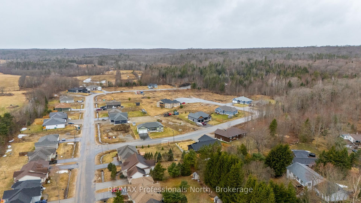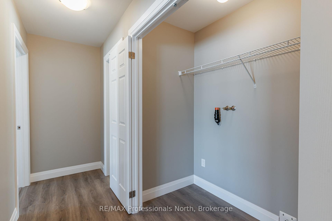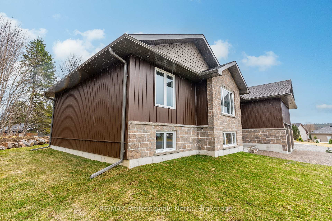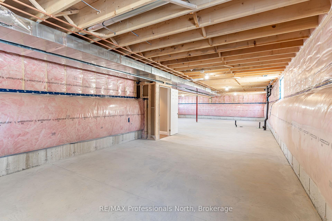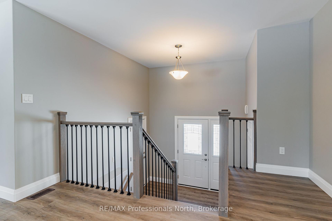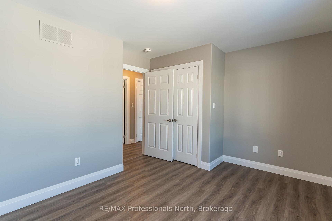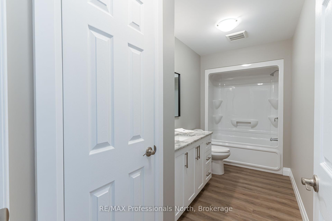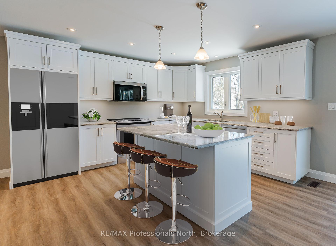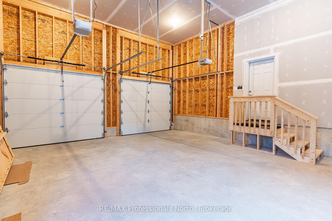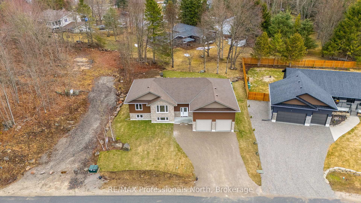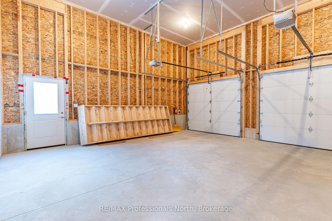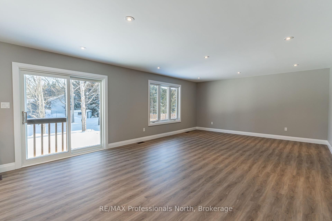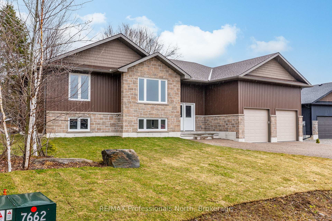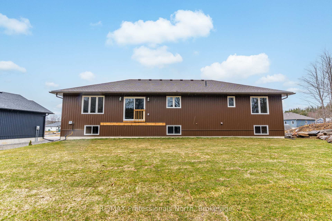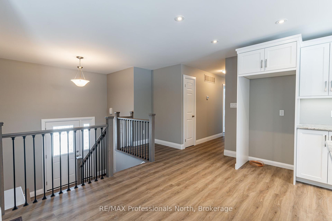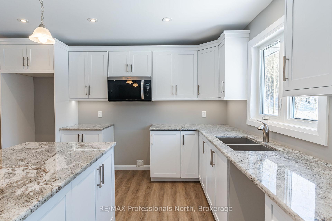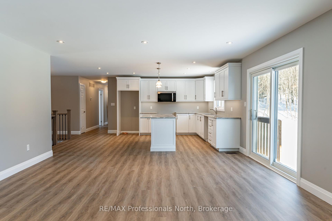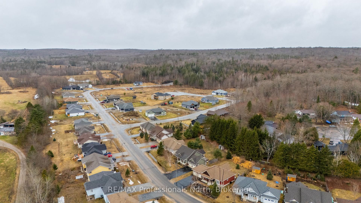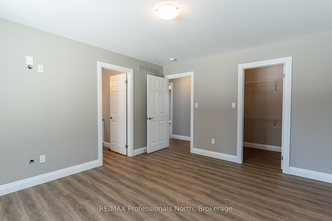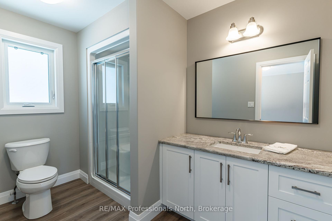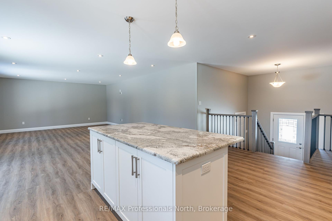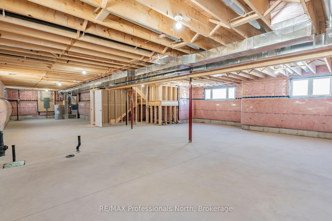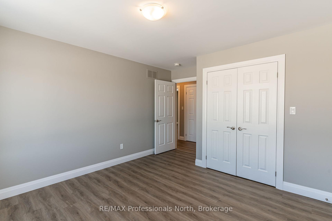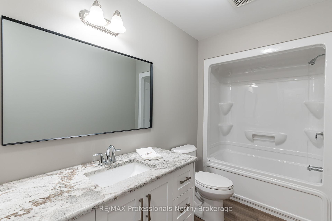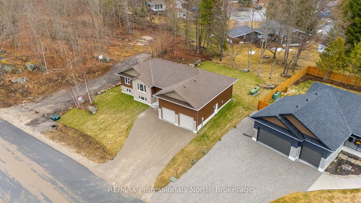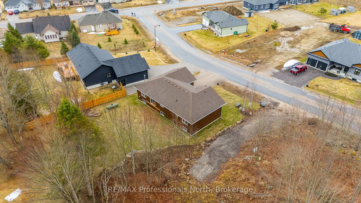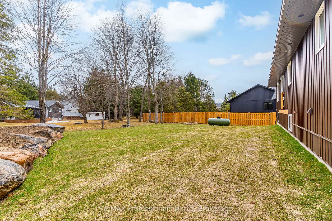$729,900
Available - For Sale
Listing ID: X12095679
7 Marluc Aven , Minden Hills, K0M 2K0, Haliburton
| Builders Blowout Special ~Welcome to this stunning 1,610 sq ft bungalow located in one of Minden's most sought-after neighbourhoods offering exceptional value and thoughtful design throughout. Step inside and enjoy the bright, open-concept living, dining, and kitchen space perfect for entertaining or relaxed everyday living. The kitchen is a dream with granite countertops, crown moulding, under-cabinet lighting, and plenty of prep and storage space. The spacious primary bedroom boasts a walk in closet and 3-piece ensuite with walk-in shower and seat for comfort. Two additional bedrooms, a stylish 4-piece main bathroom, and a main floor laundry closet complete the functional layout. Quality finishes include an upgraded trim package, pot lights, and easy-care vinyl plank flooring throughout. The full, unfinished basement offers an additional 1,610 sq ft of potential living space, with large windows that flood the area with natural light. Split-level entrance leads to a double car attached garage with insulated, automatic doors. This home features a 200 amp electrical panel, forced air propane heating, high-efficiency HRV system, town water and sewers and a full 7 year Tarion Home Warranty. Built by a fully licensed reputable builder who has been building quality homes for over 20 years. Outside, the .33-acre lot is fully sodded front and back, with a spacious, level backyard perfect for kids, pets, or gardening. A full-height stone wall and vinyl shakes on the front gable add timeless curb appeal, while exterior pot lights provide warm evening ambiance. The gravel driveway is ready for all your parking needs. Steps away from downtown Minden where you will discover the famous Gull River, Boardwalk trails and some great shopping options. Also within walking distance to the newly constructed community centre. Come and discover Haliburton County's truly unique four season playground! |
| Price | $729,900 |
| Taxes: | $130.94 |
| Occupancy: | Vacant |
| Address: | 7 Marluc Aven , Minden Hills, K0M 2K0, Haliburton |
| Acreage: | < .50 |
| Directions/Cross Streets: | Deep Bay Road |
| Rooms: | 3 |
| Bedrooms: | 3 |
| Bedrooms +: | 0 |
| Family Room: | T |
| Basement: | Unfinished, Full |
| Level/Floor | Room | Length(ft) | Width(ft) | Descriptions | |
| Room 1 | Main | Primary B | 11.48 | 13.12 | |
| Room 2 | Main | Bedroom 2 | 9.84 | 10.5 | |
| Room 3 | Main | Bedroom 3 | 11.48 | 11.48 | |
| Room 4 | Main | Living Ro | 32.8 | 14.76 | |
| Room 5 | Main | Laundry | 5.58 | 3.28 | |
| Room 6 | Main | Bathroom | 10.17 | 5.9 | |
| Room 7 | Main | Bathroom | 9.84 | 4.59 |
| Washroom Type | No. of Pieces | Level |
| Washroom Type 1 | 4 | Main |
| Washroom Type 2 | 3 | Main |
| Washroom Type 3 | 0 | |
| Washroom Type 4 | 0 | |
| Washroom Type 5 | 0 |
| Total Area: | 0.00 |
| Approximatly Age: | New |
| Property Type: | Detached |
| Style: | Bungalow-Raised |
| Exterior: | Vinyl Siding |
| Garage Type: | Attached |
| (Parking/)Drive: | Private Do |
| Drive Parking Spaces: | 2 |
| Park #1 | |
| Parking Type: | Private Do |
| Park #2 | |
| Parking Type: | Private Do |
| Pool: | None |
| Approximatly Age: | New |
| Approximatly Square Footage: | 1500-2000 |
| Property Features: | Rec./Commun., School |
| CAC Included: | N |
| Water Included: | N |
| Cabel TV Included: | N |
| Common Elements Included: | N |
| Heat Included: | N |
| Parking Included: | N |
| Condo Tax Included: | N |
| Building Insurance Included: | N |
| Fireplace/Stove: | N |
| Heat Type: | Forced Air |
| Central Air Conditioning: | None |
| Central Vac: | N |
| Laundry Level: | Syste |
| Ensuite Laundry: | F |
| Elevator Lift: | False |
| Sewers: | Sewer |
| Utilities-Hydro: | Y |
$
%
Years
This calculator is for demonstration purposes only. Always consult a professional
financial advisor before making personal financial decisions.
| Although the information displayed is believed to be accurate, no warranties or representations are made of any kind. |
| RE/MAX Professionals North |
|
|

Lynn Tribbling
Sales Representative
Dir:
416-252-2221
Bus:
416-383-9525
| Book Showing | Email a Friend |
Jump To:
At a Glance:
| Type: | Freehold - Detached |
| Area: | Haliburton |
| Municipality: | Minden Hills |
| Neighbourhood: | Lutterworth |
| Style: | Bungalow-Raised |
| Approximate Age: | New |
| Tax: | $130.94 |
| Beds: | 3 |
| Baths: | 2 |
| Fireplace: | N |
| Pool: | None |
Locatin Map:
Payment Calculator:

