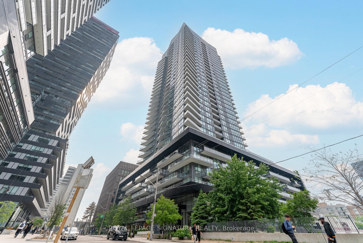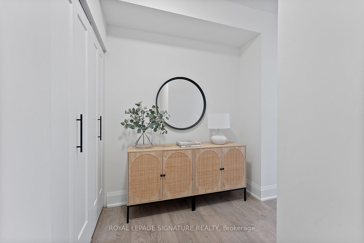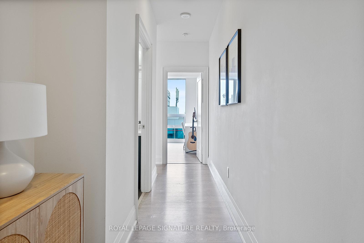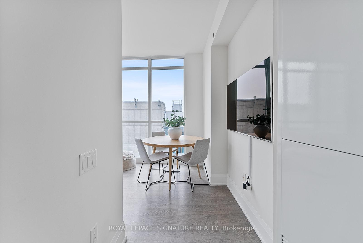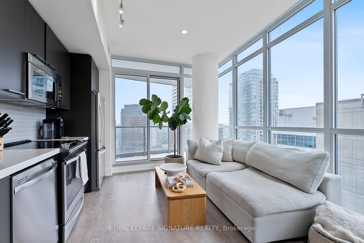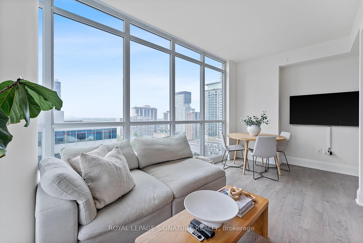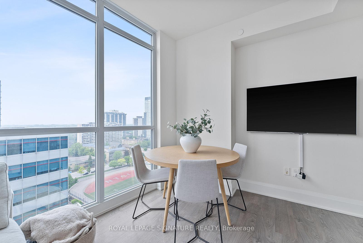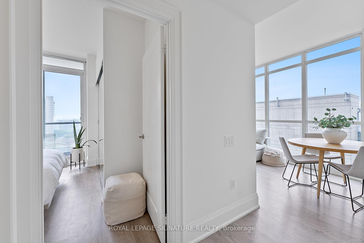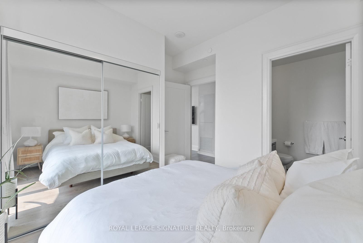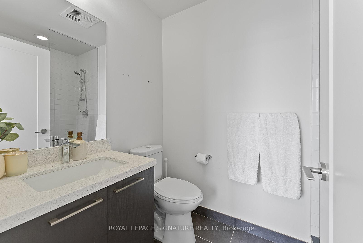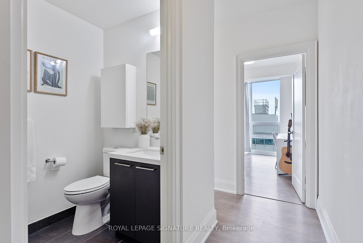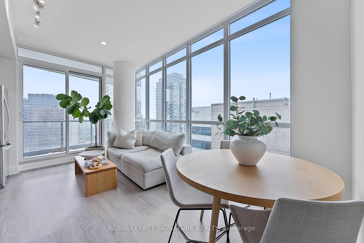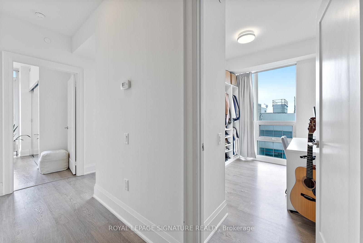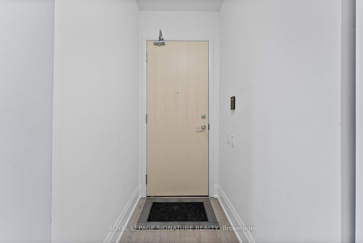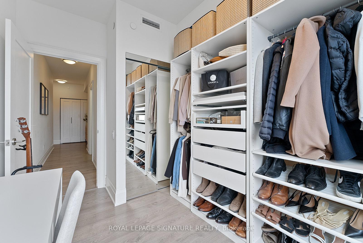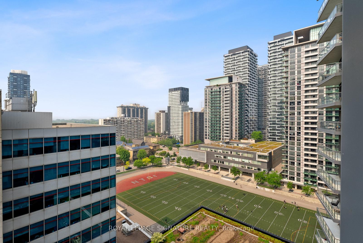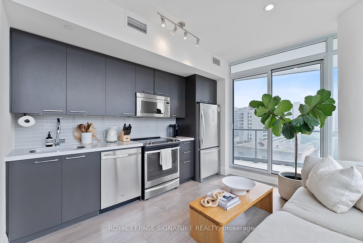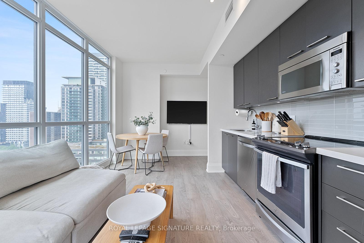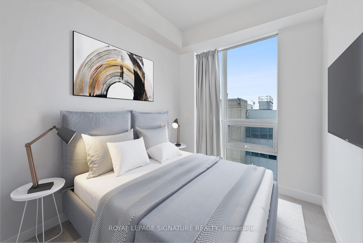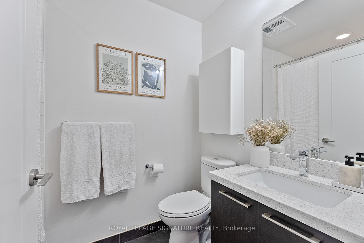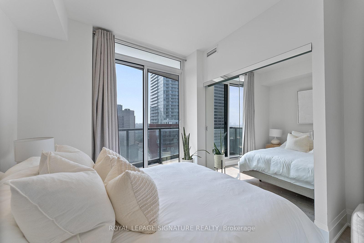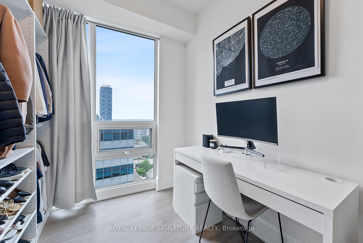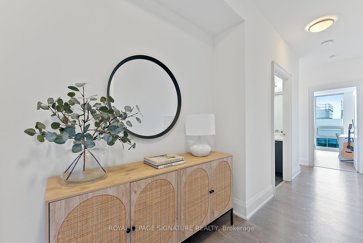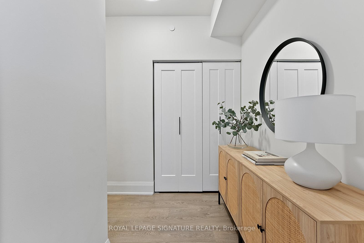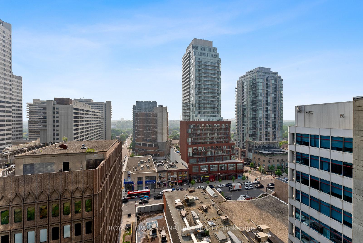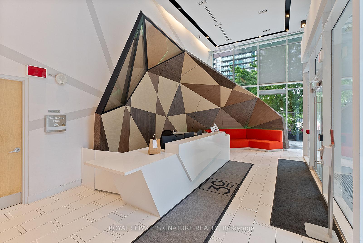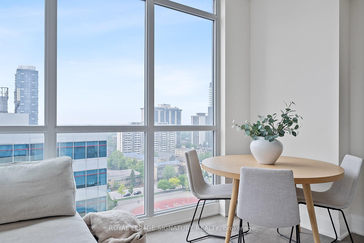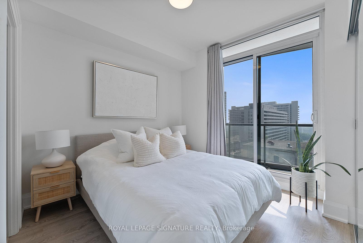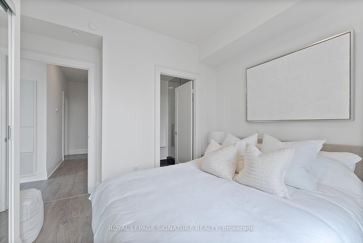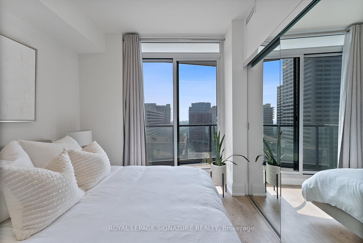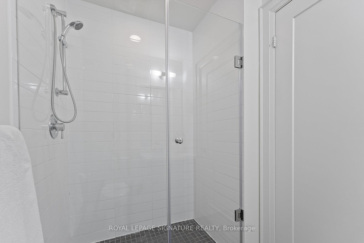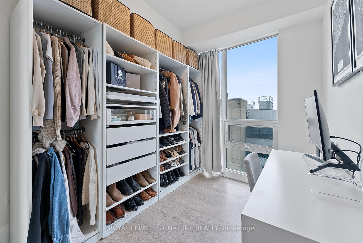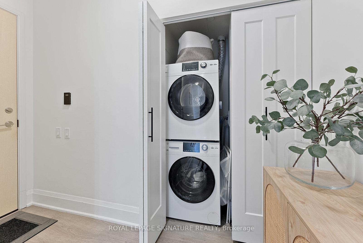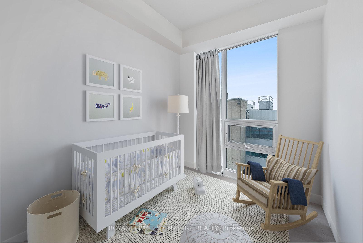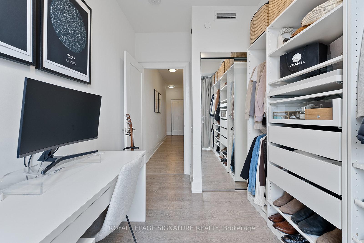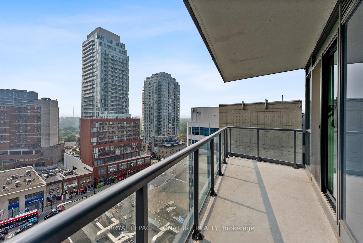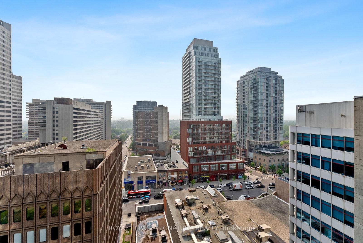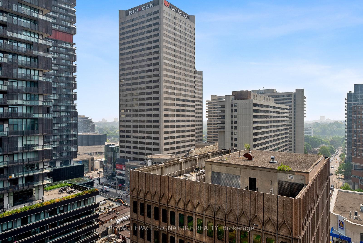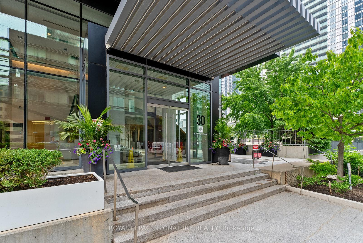$585,000
Available - For Sale
Listing ID: C12216478
30 Roehampton Aven , Toronto, M4P 1R2, Toronto
| Welcome to Suite 1505 at 30 Roehampton Ave, a bright corner unit with sweeping views and a unique layout. Step into the foyer with ample front hall storage. The kitchen features stainless steel appliances, a modern backsplash, and opens into a cozy living space with floor-to-ceiling windows and access to the large terrace, combined with dining area. The spacious primary bedroom offers a double closet, 3-piece ensuite, providing additional access to the terrace. A second full 4-piece bathroom services the second bedroom, currently used for storage but well-suited as an additional bedroom, nursery, or office. Updates include bathroom faucets, custom closet interiors, and a new washer and dryer. A functional and comfortable home in a well-managed building, just steps from everything Yonge & Eglinton has to offer. |
| Price | $585,000 |
| Taxes: | $4170.10 |
| Occupancy: | Owner |
| Address: | 30 Roehampton Aven , Toronto, M4P 1R2, Toronto |
| Postal Code: | M4P 1R2 |
| Province/State: | Toronto |
| Directions/Cross Streets: | Yonge/Eglinton |
| Level/Floor | Room | Length(ft) | Width(ft) | Descriptions | |
| Room 1 | Main | Foyer | 19.48 | 10.2 | Closet, 4 Pc Bath |
| Room 2 | Main | Living Ro | 6.36 | 12.23 | Walk-Out, Window Floor to Ceil, Combined w/Kitchen |
| Room 3 | Main | Dining Ro | 10.63 | 4.82 | Combined w/Living |
| Room 4 | Main | Kitchen | 4.69 | 11.05 | Stainless Steel Appl, Backsplash, Combined w/Living |
| Room 5 | Main | Primary B | 11.68 | 12.23 | Large Closet, W/O To Balcony, 3 Pc Ensuite |
| Room 6 | Main | Bedroom 2 | 11.22 | 7.81 | Closet, Window |
| Washroom Type | No. of Pieces | Level |
| Washroom Type 1 | 3 | |
| Washroom Type 2 | 4 | |
| Washroom Type 3 | 0 | |
| Washroom Type 4 | 0 | |
| Washroom Type 5 | 0 |
| Total Area: | 0.00 |
| Approximatly Age: | New |
| Washrooms: | 2 |
| Heat Type: | Forced Air |
| Central Air Conditioning: | Central Air |
$
%
Years
This calculator is for demonstration purposes only. Always consult a professional
financial advisor before making personal financial decisions.
| Although the information displayed is believed to be accurate, no warranties or representations are made of any kind. |
| ROYAL LEPAGE SIGNATURE REALTY |
|
|

Lynn Tribbling
Sales Representative
Dir:
416-252-2221
Bus:
416-383-9525
| Virtual Tour | Book Showing | Email a Friend |
Jump To:
At a Glance:
| Type: | Com - Condo Apartment |
| Area: | Toronto |
| Municipality: | Toronto C10 |
| Neighbourhood: | Mount Pleasant West |
| Style: | Apartment |
| Approximate Age: | New |
| Tax: | $4,170.1 |
| Maintenance Fee: | $573.29 |
| Beds: | 2 |
| Baths: | 2 |
| Fireplace: | N |
Locatin Map:
Payment Calculator:

