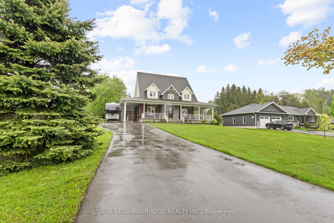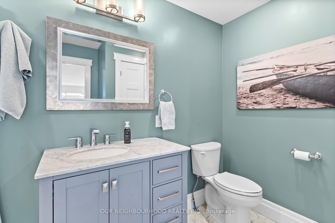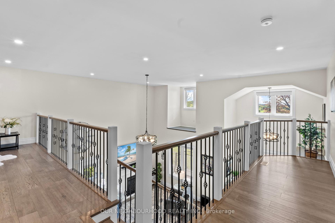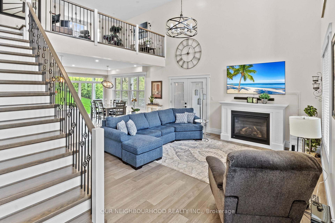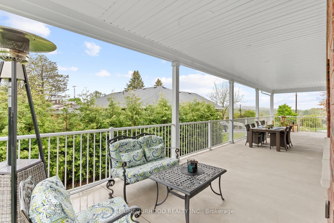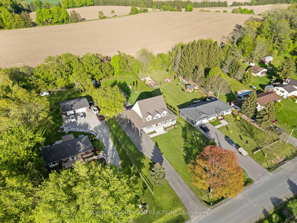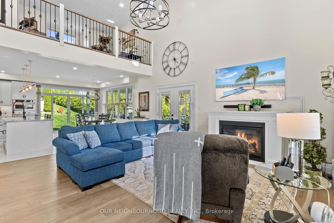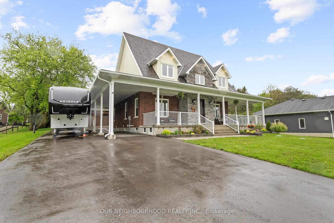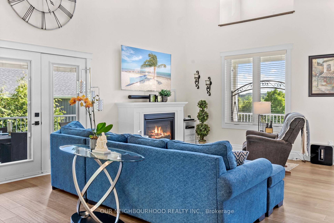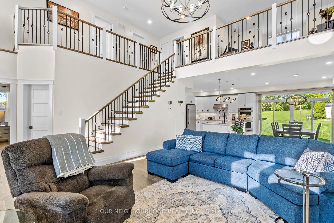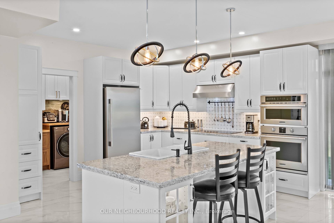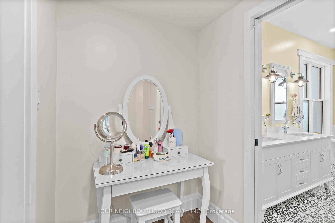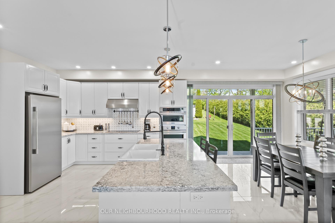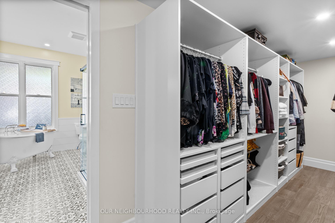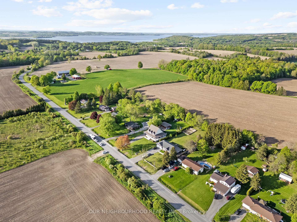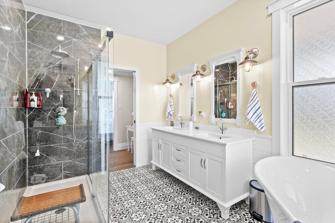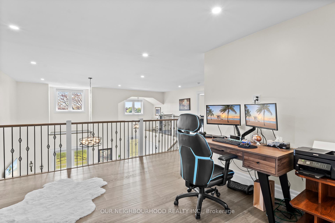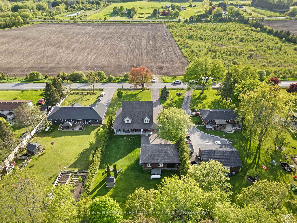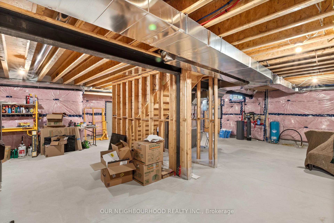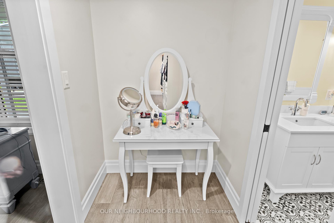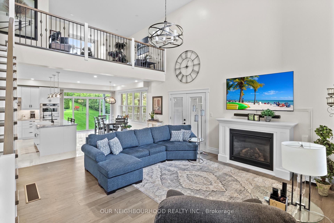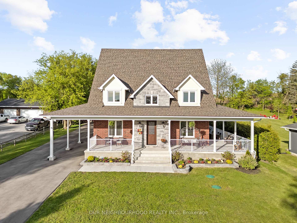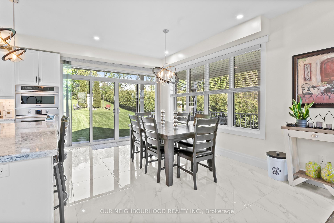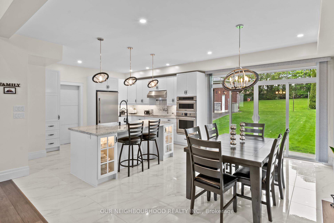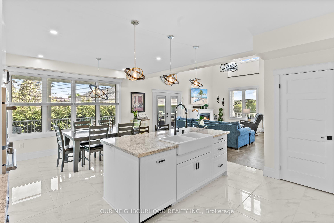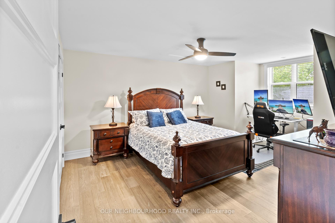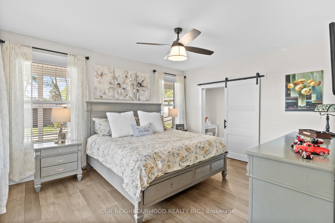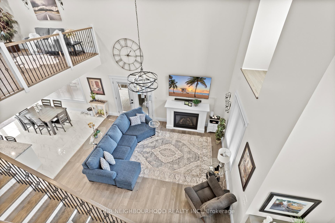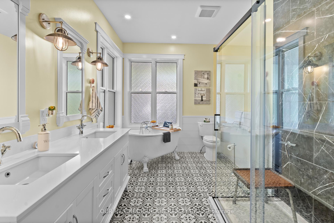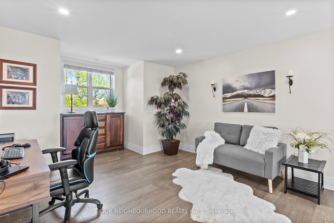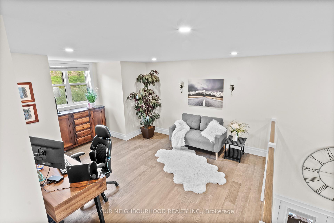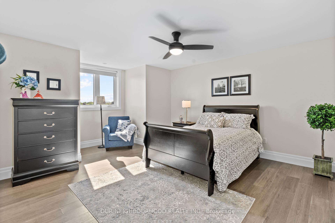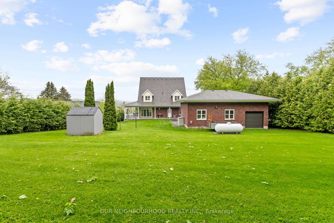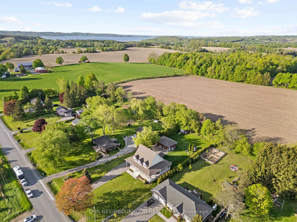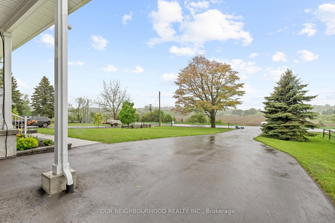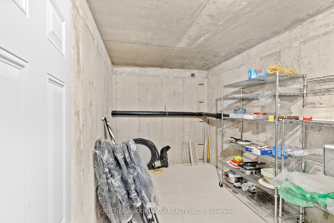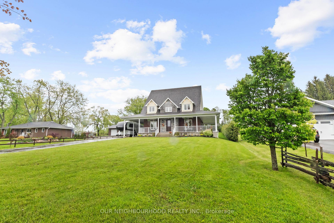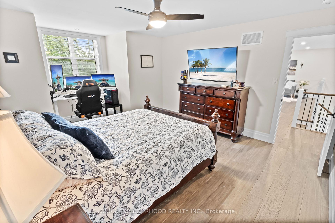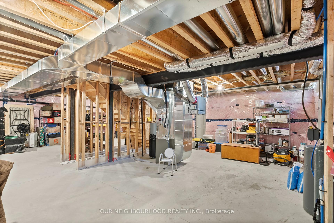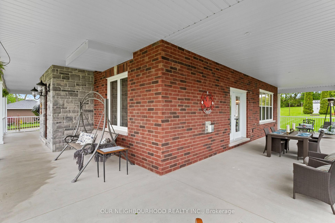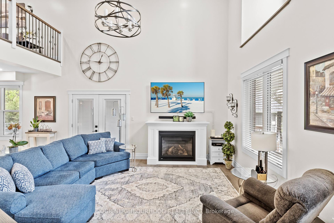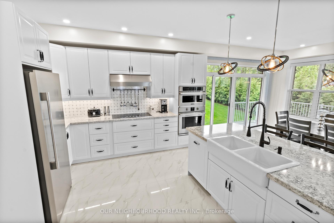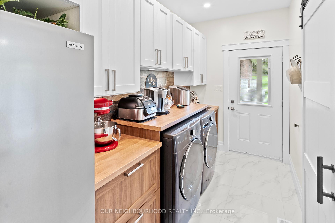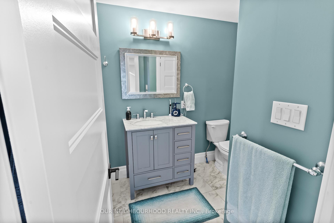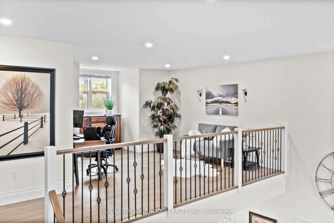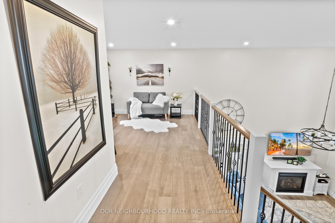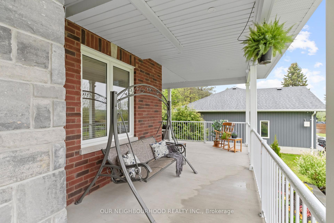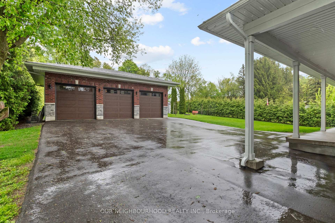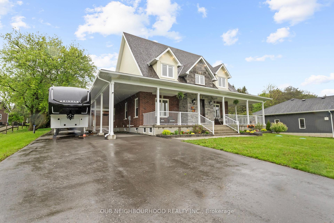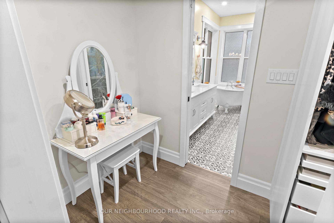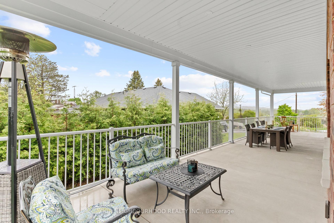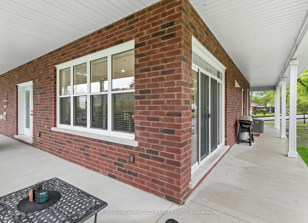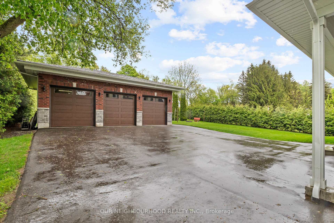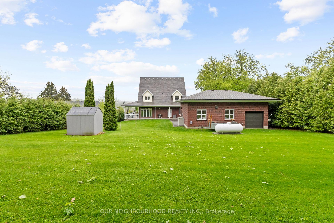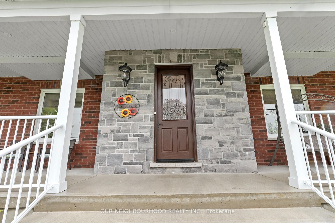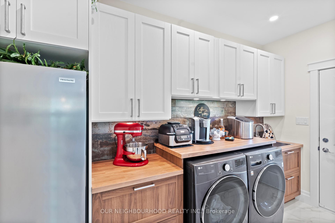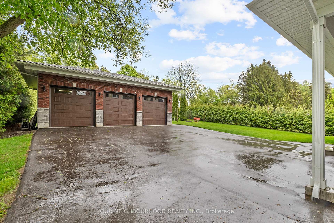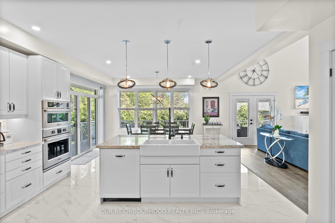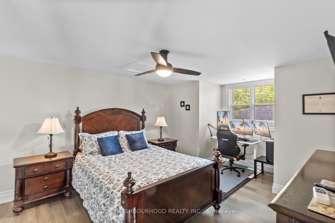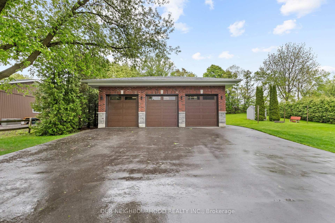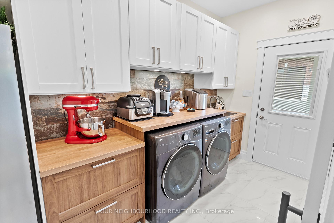$1,589,000
Available - For Sale
Listing ID: X12168949
4601 Rice Lake , South Driv West , Hamilton Township, L1A 3V6, Northumberland
| This 2420 sq', 2 story 4 yr old exquisite custom-built home offers a seamless open-concept layout accentuated by panoramic views of beautiful country side. This home has 3 large bedrm with a second floor loaf great for an office or 2nd family room. Master bedrm has a large ensuite with claw foot tub and walk in closet. A Custom built kitchen, complete with a 7' island and ceramic sink, soft close drawer with lights and many other details. This property boasts 9-foot ceilings on the main (& basement) with living area open to the 2nd floor. Wrap around porch has 3 walkouts, allowing you to entertain rain or shine. 3 large garages offers space for all your toys and a workshop w/rear access utility door. Car port and loads of parking, a large open space back yard for entertaining with lots of trees for privacy, great space for a pool and only 10 mins to rice Lake. |
| Price | $1,589,000 |
| Taxes: | $6700.00 |
| Occupancy: | Owner |
| Address: | 4601 Rice Lake , South Driv West , Hamilton Township, L1A 3V6, Northumberland |
| Directions/Cross Streets: | Concession 9 & Rice Lake Drive South |
| Rooms: | 6 |
| Bedrooms: | 3 |
| Bedrooms +: | 0 |
| Family Room: | T |
| Basement: | Unfinished |
| Level/Floor | Room | Length(ft) | Width(ft) | Descriptions | |
| Room 1 | Ground | Great Roo | 19.19 | 14.01 | Fireplace, French Doors, Vaulted Ceiling(s) |
| Room 2 | Ground | Kitchen | 22.99 | 15.02 | Combined w/Dining, Ceramic Floor, Ceramic Backsplash |
| Room 3 | Ground | Dining Ro | 22.99 | 15.02 | W/O To Deck, Ceramic Floor, Overlooks Backyard |
| Room 4 | Ground | Primary B | 15.02 | 12.07 | 4 Pc Ensuite, Walk-In Closet(s), Hardwood Floor |
| Room 5 | Second | Bedroom 2 | 12.99 | 14.04 | Carpet Free, Overlooks Backyard |
| Room 6 | Second | Bedroom 3 | 12.99 | 14.04 | Carpet Free |
| Room 7 | Second | Loft | 12.07 | 16.99 | Carpet Free, Overlooks Backyard |
| Room 8 | Ground | Laundry | 5.02 | 12 | Ceramic Floor, W/O To Deck, Custom Counter |
| Washroom Type | No. of Pieces | Level |
| Washroom Type 1 | 4 | Ground |
| Washroom Type 2 | 4 | Second |
| Washroom Type 3 | 2 | Ground |
| Washroom Type 4 | 0 | |
| Washroom Type 5 | 0 |
| Total Area: | 0.00 |
| Approximatly Age: | 0-5 |
| Property Type: | Detached |
| Style: | 2-Storey |
| Exterior: | Brick Front |
| Garage Type: | Detached |
| Drive Parking Spaces: | 12 |
| Pool: | None |
| Other Structures: | Garden Shed |
| Approximatly Age: | 0-5 |
| Approximatly Square Footage: | 2000-2500 |
| CAC Included: | N |
| Water Included: | N |
| Cabel TV Included: | N |
| Common Elements Included: | N |
| Heat Included: | N |
| Parking Included: | N |
| Condo Tax Included: | N |
| Building Insurance Included: | N |
| Fireplace/Stove: | Y |
| Heat Type: | Forced Air |
| Central Air Conditioning: | Central Air |
| Central Vac: | N |
| Laundry Level: | Syste |
| Ensuite Laundry: | F |
| Sewers: | Septic |
| Utilities-Cable: | Y |
| Utilities-Hydro: | Y |
$
%
Years
This calculator is for demonstration purposes only. Always consult a professional
financial advisor before making personal financial decisions.
| Although the information displayed is believed to be accurate, no warranties or representations are made of any kind. |
| OUR NEIGHBOURHOOD REALTY INC. |
|
|

Lynn Tribbling
Sales Representative
Dir:
416-252-2221
Bus:
416-383-9525
| Virtual Tour | Book Showing | Email a Friend |
Jump To:
At a Glance:
| Type: | Freehold - Detached |
| Area: | Northumberland |
| Municipality: | Hamilton Township |
| Neighbourhood: | Bewdley |
| Style: | 2-Storey |
| Approximate Age: | 0-5 |
| Tax: | $6,700 |
| Beds: | 3 |
| Baths: | 3 |
| Fireplace: | Y |
| Pool: | None |
Locatin Map:
Payment Calculator:

