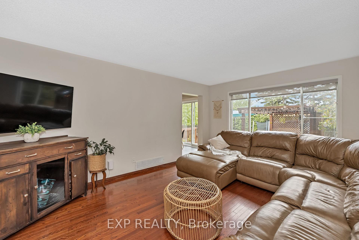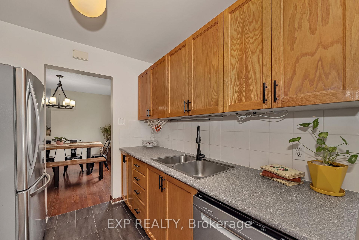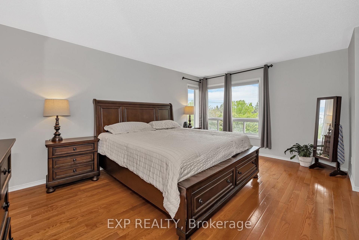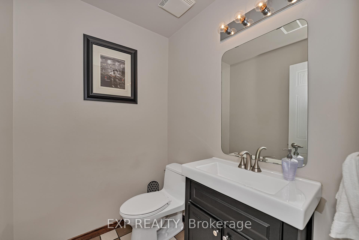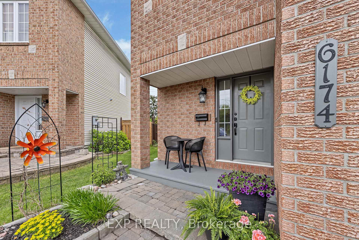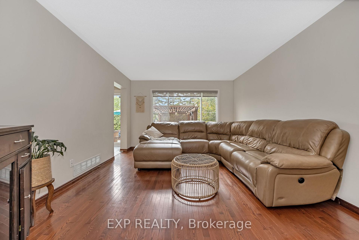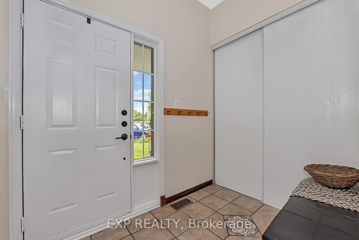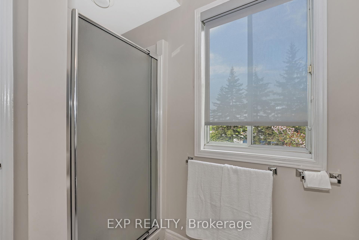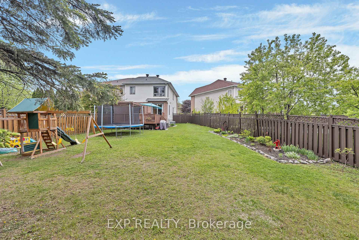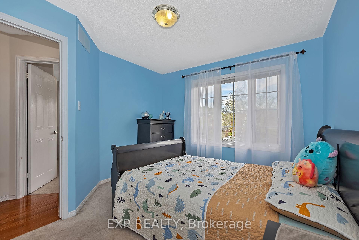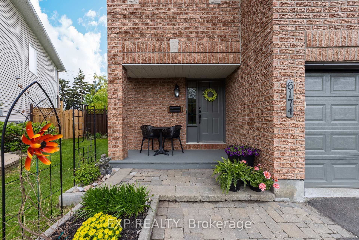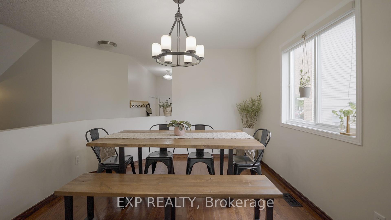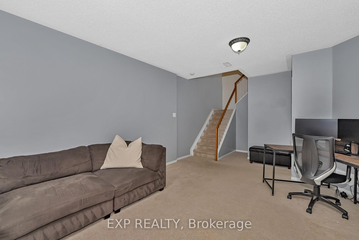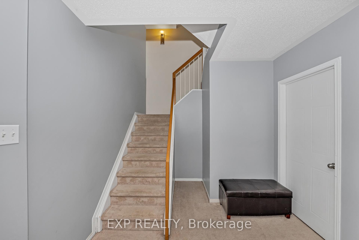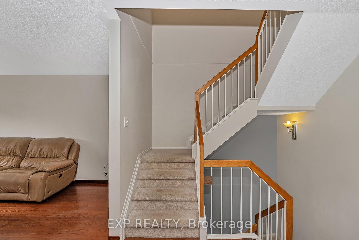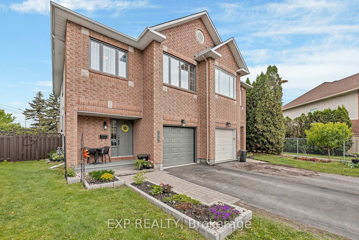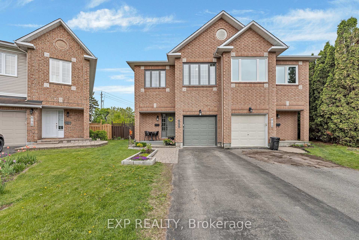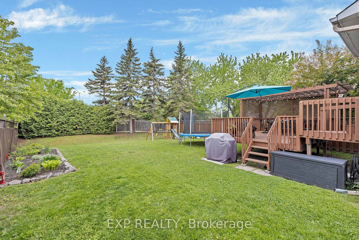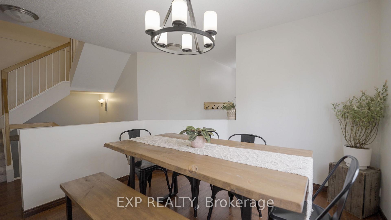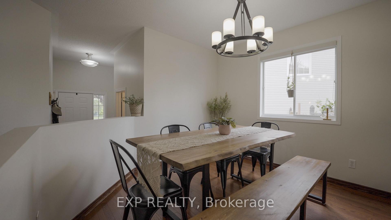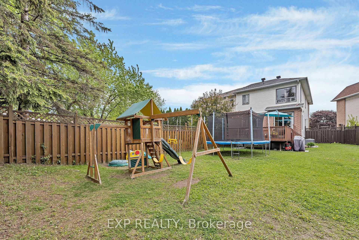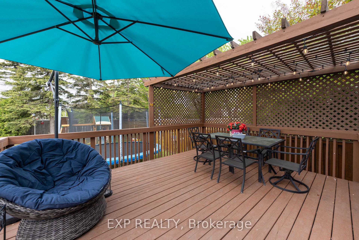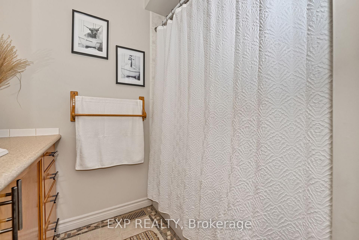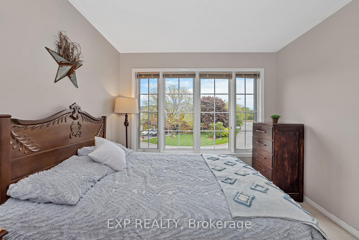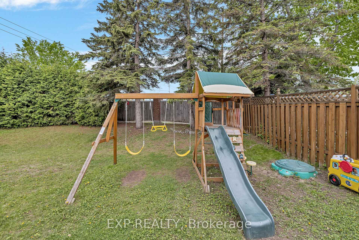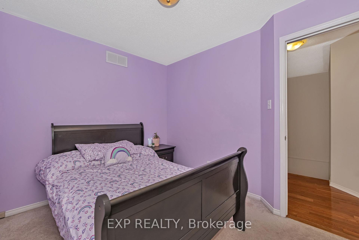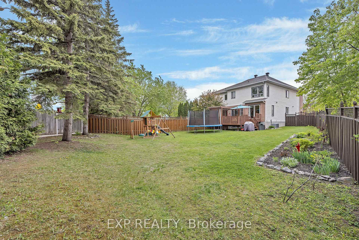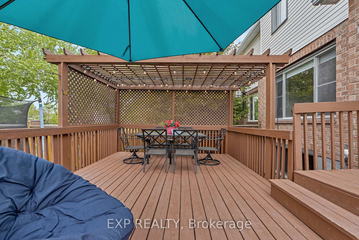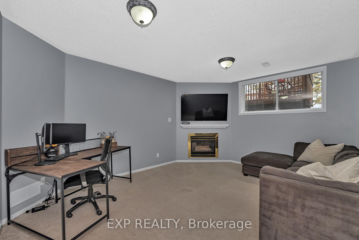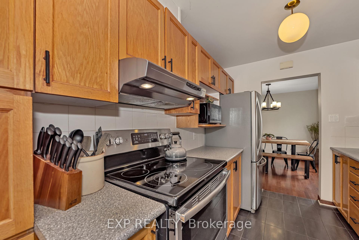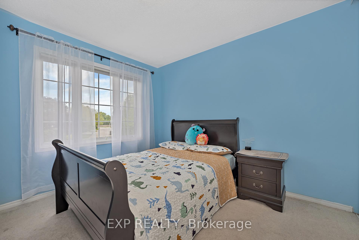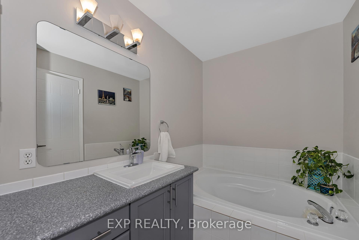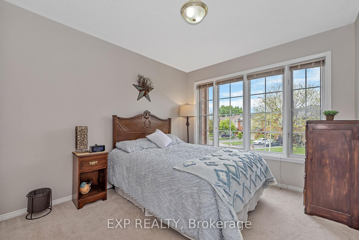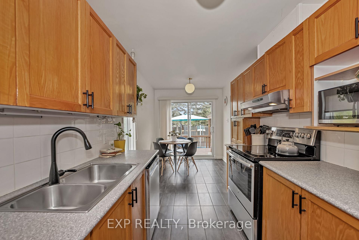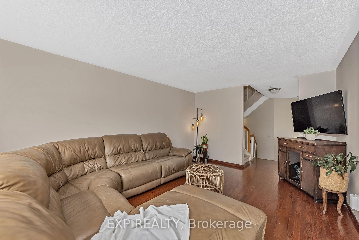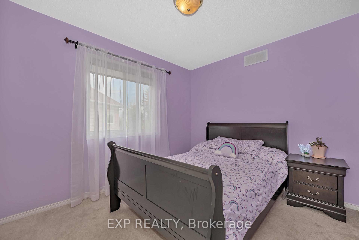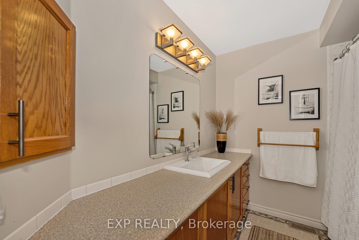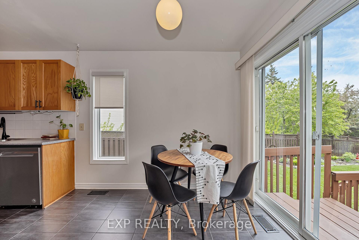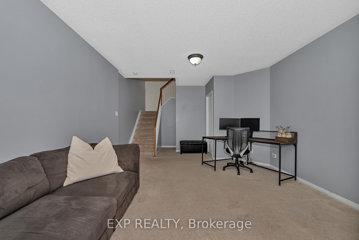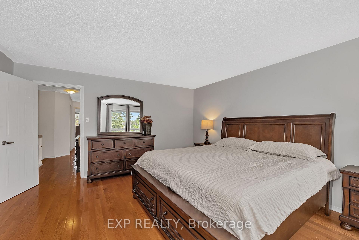$649,900
Available - For Sale
Listing ID: X12165981
6174 Arbourwood Driv , Orleans - Convent Glen and Area, K1C 7L5, Ottawa
| Welcome to 6174 Arbourwood Drive -- a rare opportunity to own one of the largest semi-detached homes on this sought-after street in prestigious Chapel Hill. This spacious 4-bedroom, 3-bathroom home sits on an oversized lot, offering the perfect blend of comfort, space, and privacy for growing families. Step inside to discover soaring ceilings, hardwood floors, and sun-filled living spaces. The main floor features a welcoming foyer with ceramic tile, a generous living room, a formal dining area, and a thoughtfully designed kitchen with a cozy eat-in area that leads directly to a private deck. The expansive backyard, fully fenced in, offers incredible privacy and ample space for kids to play, pets to roam, or summer gatherings. Upstairs, you'll find four well-sized bedrooms, each with large closets, one full bathroom and a 4 piece en-suite in the master bedroom -- ideal for family living. The finished lower level offers a cozy family room with a corner gas fireplace -- the perfect retreat for movie nights or quiet evenings in. This home is located in a quiet, family-oriented neighborhood close to parks, top-rated schools, and all the amenities Orleans has to offer. With its size, layout, and unbeatable lot, this home is ready to welcome its next family. |
| Price | $649,900 |
| Taxes: | $3994.97 |
| Assessment Year: | 2024 |
| Occupancy: | Owner |
| Address: | 6174 Arbourwood Driv , Orleans - Convent Glen and Area, K1C 7L5, Ottawa |
| Directions/Cross Streets: | Innes and Orleans Blvd. |
| Rooms: | 11 |
| Rooms +: | 2 |
| Bedrooms: | 4 |
| Bedrooms +: | 0 |
| Family Room: | F |
| Basement: | Full, Partially Fi |
| Level/Floor | Room | Length(ft) | Width(ft) | Descriptions | |
| Room 1 | Main | Dining Ro | 9.91 | 11.15 | |
| Room 2 | Main | Living Ro | 12.3 | 16.47 | |
| Room 3 | Main | Kitchen | 7.58 | 11.91 | |
| Room 4 | Main | Dining Ro | 7.97 | 6.13 | |
| Room 5 | Second | Primary B | 13.97 | 16.24 | |
| Room 6 | Second | Bedroom 2 | 10.07 | 12.23 | |
| Room 7 | Second | Bedroom 3 | 10.3 | 10.66 | |
| Room 8 | Second | Bedroom 4 | 8.99 | 10.56 | |
| Room 9 | Basement | Family Ro | 13.05 | 22.47 | |
| Room 10 | Basement | Other | 8.72 | 40.31 |
| Washroom Type | No. of Pieces | Level |
| Washroom Type 1 | 2 | Main |
| Washroom Type 2 | 3 | Second |
| Washroom Type 3 | 4 | Second |
| Washroom Type 4 | 0 | |
| Washroom Type 5 | 0 |
| Total Area: | 0.00 |
| Approximatly Age: | 16-30 |
| Property Type: | Semi-Detached |
| Style: | 2-Storey |
| Exterior: | Brick, Other |
| Garage Type: | Attached |
| (Parking/)Drive: | Private Do |
| Drive Parking Spaces: | 2 |
| Park #1 | |
| Parking Type: | Private Do |
| Park #2 | |
| Parking Type: | Private Do |
| Pool: | None |
| Approximatly Age: | 16-30 |
| Approximatly Square Footage: | 1500-2000 |
| Property Features: | Fenced Yard, Public Transit |
| CAC Included: | N |
| Water Included: | N |
| Cabel TV Included: | N |
| Common Elements Included: | N |
| Heat Included: | N |
| Parking Included: | N |
| Condo Tax Included: | N |
| Building Insurance Included: | N |
| Fireplace/Stove: | Y |
| Heat Type: | Forced Air |
| Central Air Conditioning: | Central Air |
| Central Vac: | N |
| Laundry Level: | Syste |
| Ensuite Laundry: | F |
| Sewers: | Sewer |
| Utilities-Hydro: | Y |
$
%
Years
This calculator is for demonstration purposes only. Always consult a professional
financial advisor before making personal financial decisions.
| Although the information displayed is believed to be accurate, no warranties or representations are made of any kind. |
| EXP REALTY |
|
|

Lynn Tribbling
Sales Representative
Dir:
416-252-2221
Bus:
416-383-9525
| Book Showing | Email a Friend |
Jump To:
At a Glance:
| Type: | Freehold - Semi-Detached |
| Area: | Ottawa |
| Municipality: | Orleans - Convent Glen and Area |
| Neighbourhood: | 2009 - Chapel Hill |
| Style: | 2-Storey |
| Approximate Age: | 16-30 |
| Tax: | $3,994.97 |
| Beds: | 4 |
| Baths: | 3 |
| Fireplace: | Y |
| Pool: | None |
Locatin Map:
Payment Calculator:

