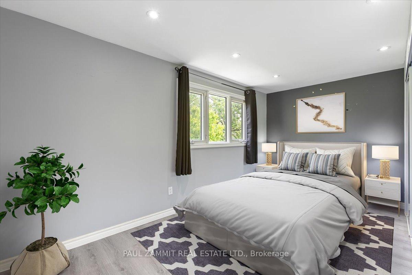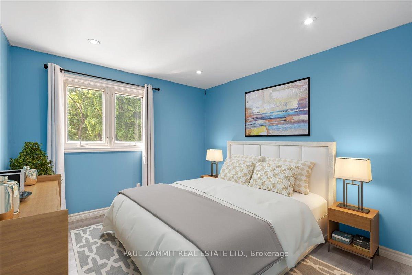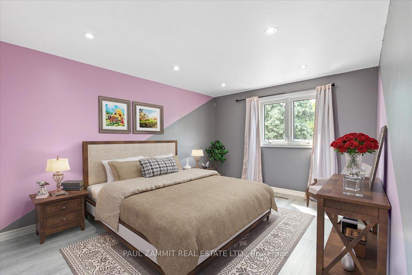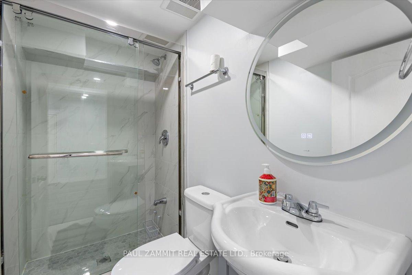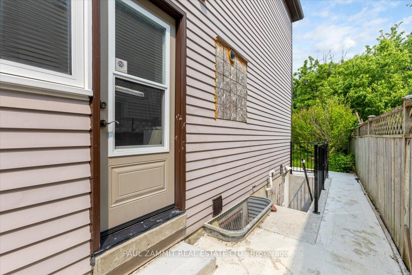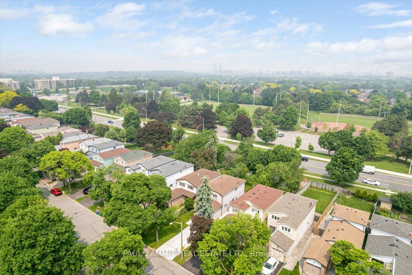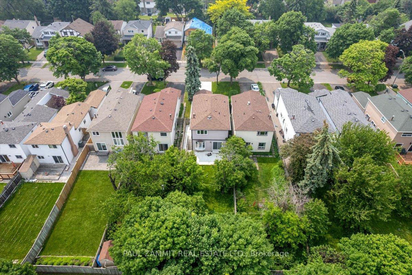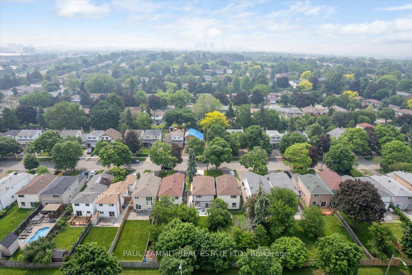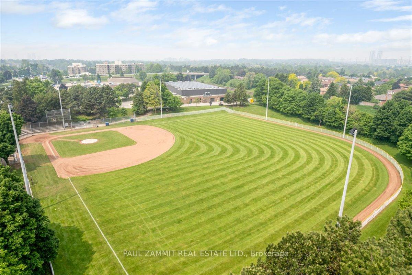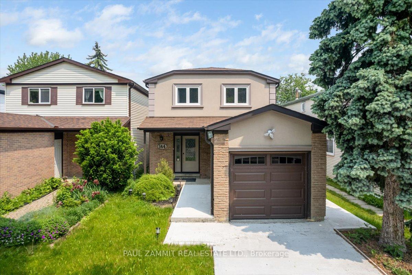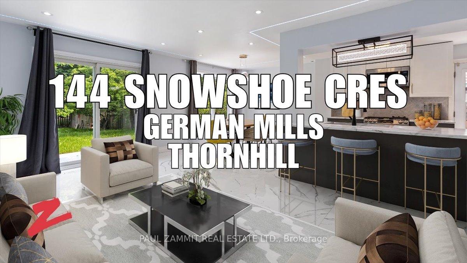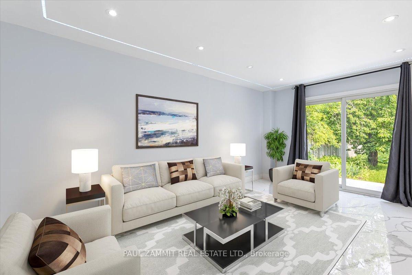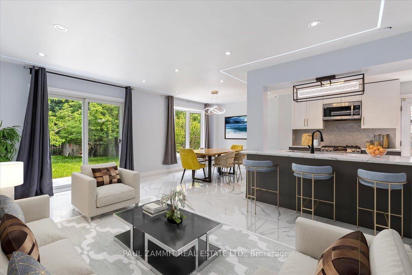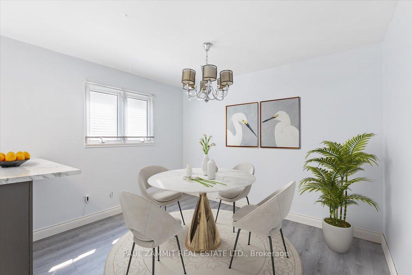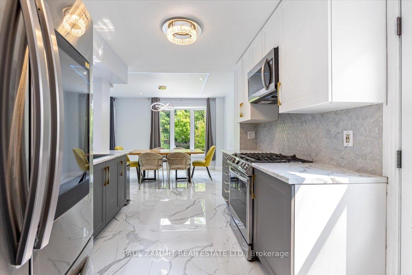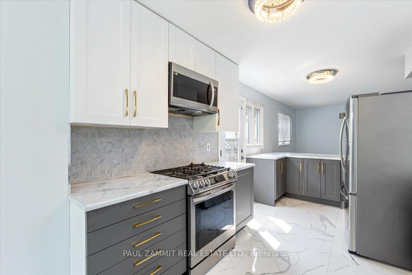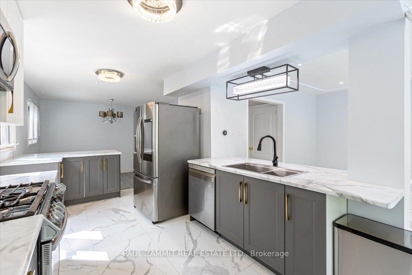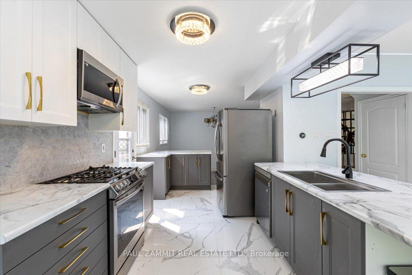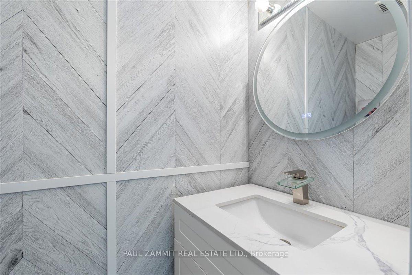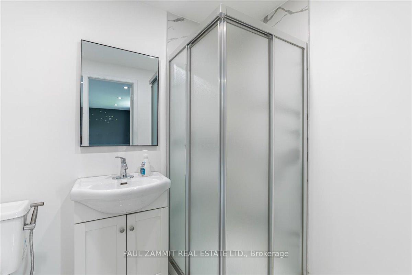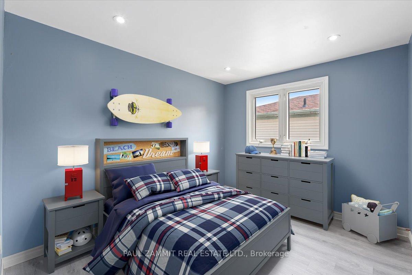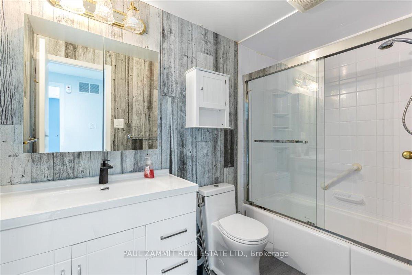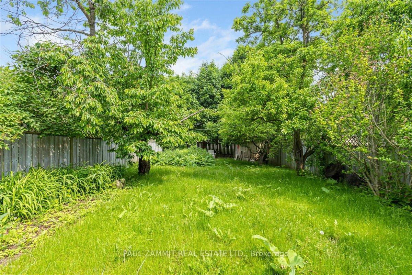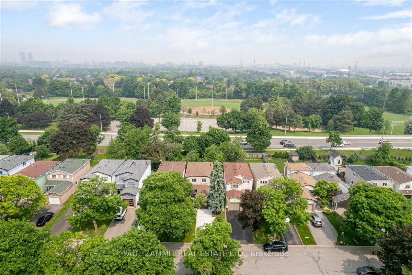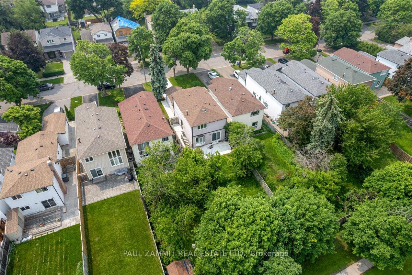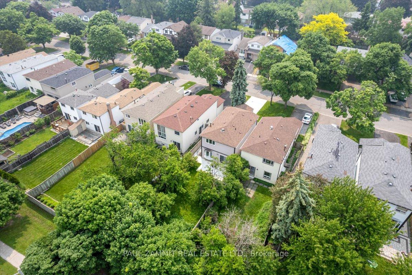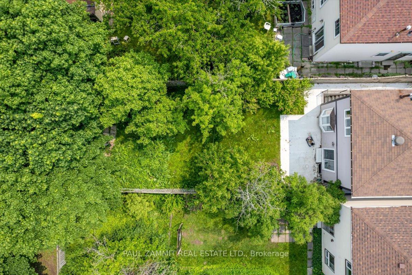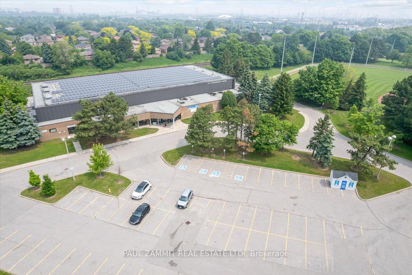$1,299,000
Available - For Sale
Listing ID: N12209939
144 Snowshoe Cres , Markham, L3T 4M9, York
| ** Property is Virtually Staged **Welcome to this beautifully renovated bright, and spacious home featuring an open-concept layout perfect for modern living. Offering 2352 Sq ft of living space including bsmt 4 bedrooms and 4 bathrooms, fully finished basement with separate entrance, great in-law suite, offers large recreation room, office/bedroom plus a kitchen, Concrete driveway and walkway, Prime German Mills location, just minutes from highways, top-rated schools, restaurants, and shops! Don't miss this exceptional opportunity to own a move-in-ready home in one of the areas most desirable neighbourhoods! **OPEN HOUSE SATURDAY 2-4 P.M.** |
| Price | $1,299,000 |
| Taxes: | $5695.00 |
| Occupancy: | Vacant |
| Address: | 144 Snowshoe Cres , Markham, L3T 4M9, York |
| Directions/Cross Streets: | Don Mills & Steeles |
| Rooms: | 8 |
| Rooms +: | 2 |
| Bedrooms: | 4 |
| Bedrooms +: | 0 |
| Family Room: | T |
| Basement: | Finished, Separate Ent |
| Level/Floor | Room | Length(ft) | Width(ft) | Descriptions | |
| Room 1 | Main | Living Ro | 17.02 | 9.54 | Tile Floor, Pot Lights, W/O To Patio |
| Room 2 | Main | Dining Ro | 10.76 | 9.94 | Tile Floor, Pot Lights, Open Concept |
| Room 3 | Main | Kitchen | 16.73 | 8.63 | Renovated, Open Concept, Stainless Steel Appl |
| Room 4 | Main | Breakfast | 11.91 | 8.95 | Sunken Room, Laminate |
| Room 5 | Second | Primary B | 15.55 | 13.28 | 3 Pc Ensuite, Mirrored Closet, Laminate |
| Room 6 | Second | Bedroom 2 | 8.89 | 10.69 | Laminate, Double Closet, Pot Lights |
| Room 7 | Second | Bedroom 3 | 10.73 | 15.25 | Laminate, Double Closet, Pot Lights |
| Room 8 | Second | Bedroom 4 | 9.84 | 10.56 | Laminate, Double Closet, Pot Lights |
| Room 9 | Basement | Recreatio | 16.56 | 11.15 | Laminate, Pot Lights |
| Room 10 | Basement | Office | 12.17 | 10 | Laminate, Mirrored Closet, Pot Lights |
| Room 11 | Basement | Kitchen | 9.18 | 7.31 | Laminate |
| Washroom Type | No. of Pieces | Level |
| Washroom Type 1 | 4 | Second |
| Washroom Type 2 | 3 | Second |
| Washroom Type 3 | 2 | Main |
| Washroom Type 4 | 3 | Basement |
| Washroom Type 5 | 0 |
| Total Area: | 0.00 |
| Property Type: | Detached |
| Style: | 2-Storey |
| Exterior: | Aluminum Siding, Brick |
| Garage Type: | Attached |
| (Parking/)Drive: | Private |
| Drive Parking Spaces: | 2 |
| Park #1 | |
| Parking Type: | Private |
| Park #2 | |
| Parking Type: | Private |
| Pool: | None |
| Approximatly Square Footage: | 1500-2000 |
| CAC Included: | N |
| Water Included: | N |
| Cabel TV Included: | N |
| Common Elements Included: | N |
| Heat Included: | N |
| Parking Included: | N |
| Condo Tax Included: | N |
| Building Insurance Included: | N |
| Fireplace/Stove: | N |
| Heat Type: | Forced Air |
| Central Air Conditioning: | Central Air |
| Central Vac: | N |
| Laundry Level: | Syste |
| Ensuite Laundry: | F |
| Sewers: | Sewer |
| Utilities-Cable: | A |
| Utilities-Hydro: | Y |
$
%
Years
This calculator is for demonstration purposes only. Always consult a professional
financial advisor before making personal financial decisions.
| Although the information displayed is believed to be accurate, no warranties or representations are made of any kind. |
| PAUL ZAMMIT REAL ESTATE LTD. |
|
|

Lynn Tribbling
Sales Representative
Dir:
416-252-2221
Bus:
416-383-9525
| Virtual Tour | Book Showing | Email a Friend |
Jump To:
At a Glance:
| Type: | Freehold - Detached |
| Area: | York |
| Municipality: | Markham |
| Neighbourhood: | German Mills |
| Style: | 2-Storey |
| Tax: | $5,695 |
| Beds: | 4 |
| Baths: | 4 |
| Fireplace: | N |
| Pool: | None |
Locatin Map:
Payment Calculator:

