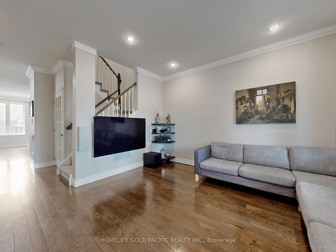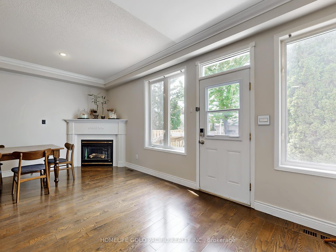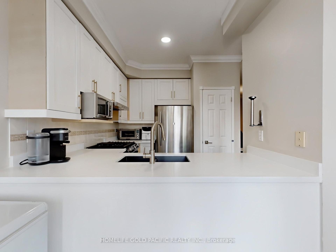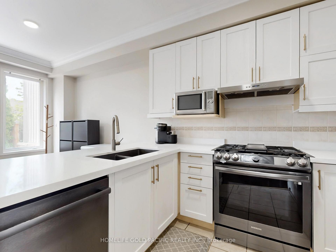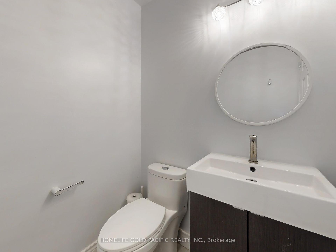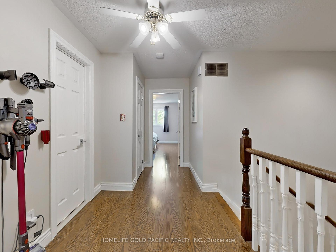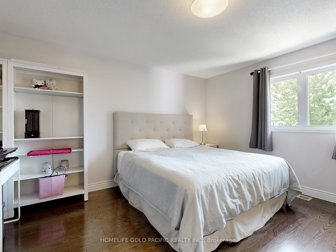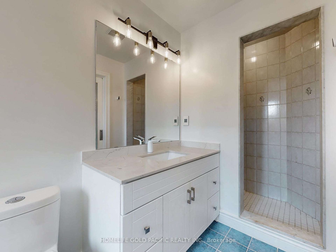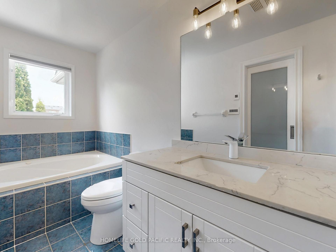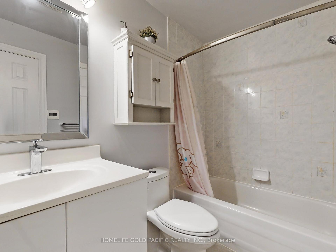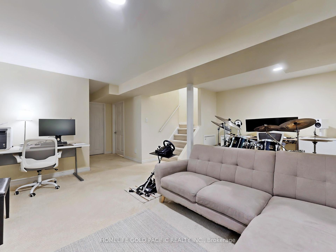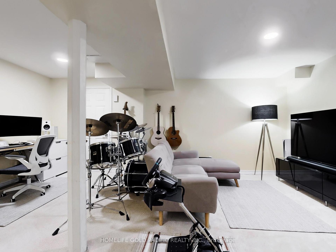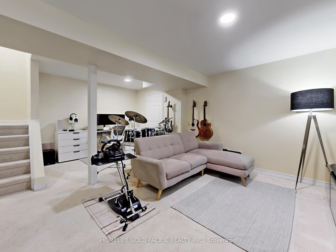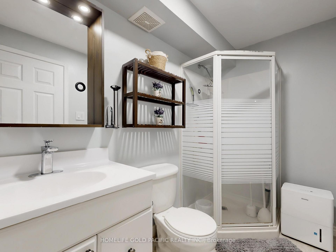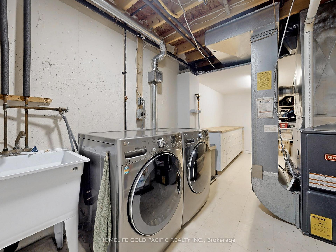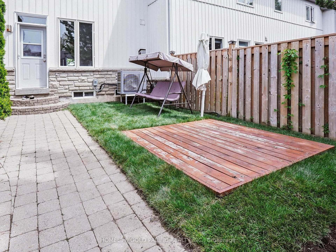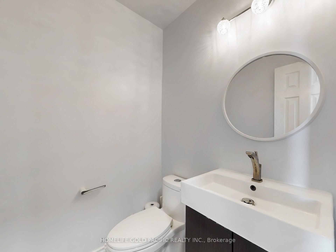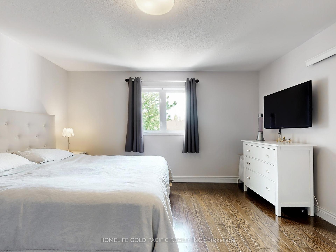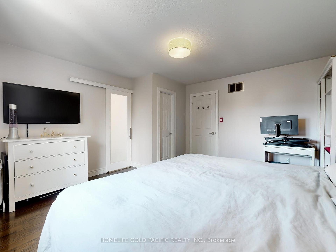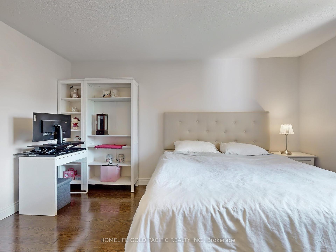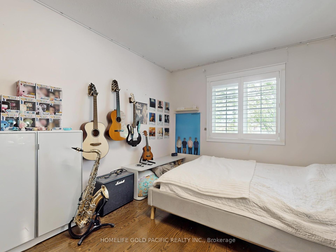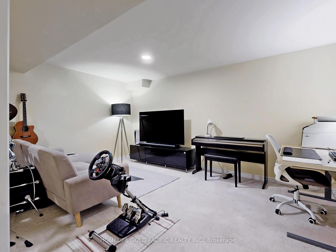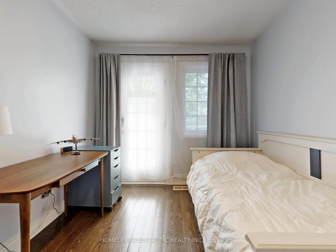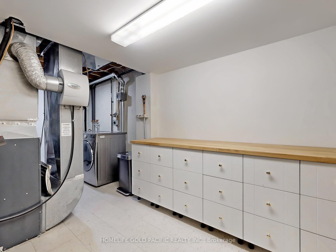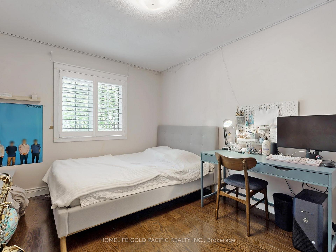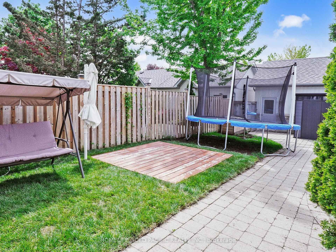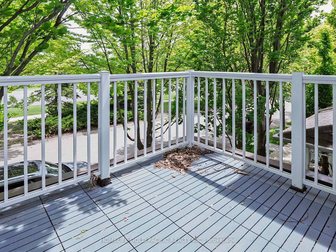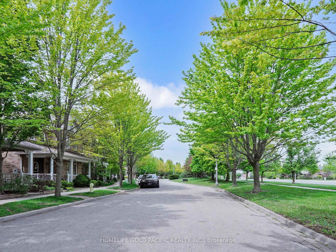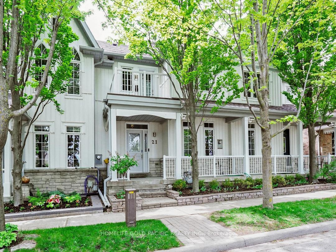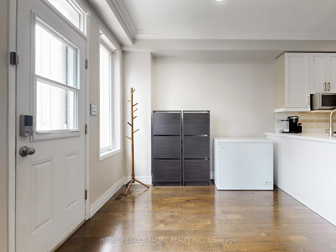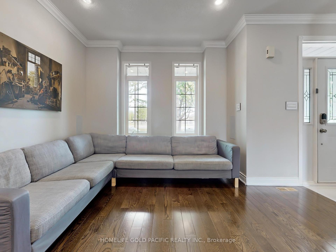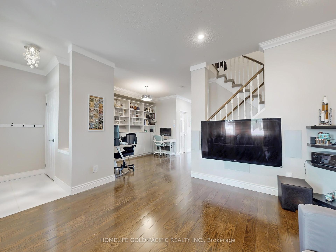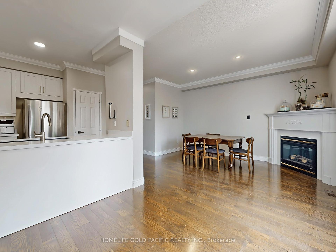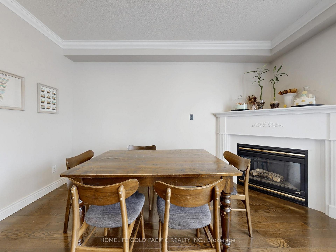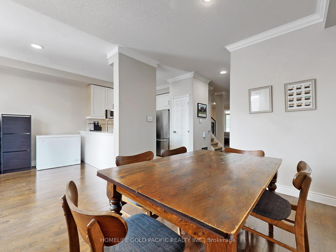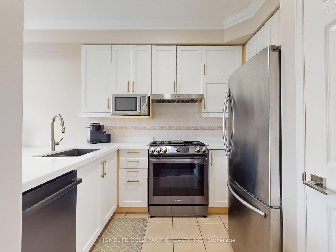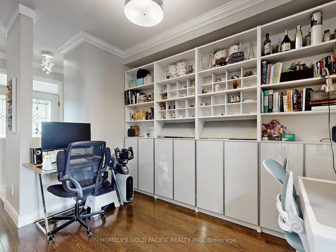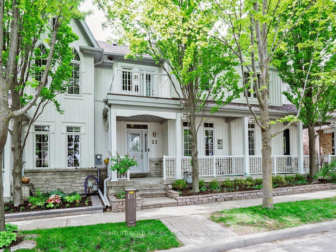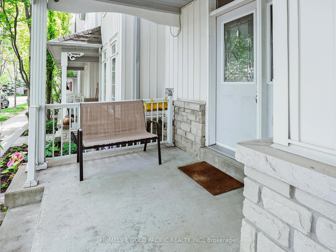$1,190,000
Available - For Sale
Listing ID: N12182016
21 Queen's Plate Driv , Markham, L6C 2A9, York
| **Welcome to 21 Queens Plate Dr - A Rare Gem in Prestigious Angus Glen!** This **freehold townhouse** offers **1,595 SF above grade**, a **finished basement**, and is located in one of Markham's most sought-after communities, feeding into the top-ranking**Pierre Elliott Trudeau High School**. Boasting a **rare 2-car garage** and a spacious **3+1 bedroom** layout with a total of **4 washrooms**, this home is perfect for growing or multi-generational families. Step inside to a bright, functional layout featuring a **separate formal living/dining area** and a **cozy family room with fireplace**. The **eat-in kitchen** has been beautifully updated with **new quartz countertops**, **brand new cabinetry**, and a **newer dishwasher (2023)**. A **chest freezer** is conveniently placed in the breakfast area for added storage. Enjoy enhanced comfort and efficiency with a **newer upgraded heat pump (2024)** and **newer insulation (2024)**. The home also features **upgraded designer light switches and outlets**throughout, adding a touch of modern sophistication. The **primary ensuite** has been refreshed with a **new vanity**. The **fully finished basement** offers even more living space, including a **large rec/entertainment area**, an **additional bedroom**, and a **3-piece bathroom**-ideal for guests or extended family. An **owned hot water tank** adds peace of mind. outside, a *garden shed** provides extra storage for tools and seasonal items. situated in **park heaven**, with **4 parks and 7 recreational facilities within a 20-minute walk**. **Public transit is just steps away**, with the nearest bus stop only a minute's walk. Don't miss this **absolute beauty** in the heart of **prestigious Angus Glen**-a rare combination of location, upgrades, and spacious living! |
| Price | $1,190,000 |
| Taxes: | $5443.71 |
| Occupancy: | Owner |
| Address: | 21 Queen's Plate Driv , Markham, L6C 2A9, York |
| Directions/Cross Streets: | Kennedy Rd/ Major Mackenzie Dr |
| Rooms: | 8 |
| Rooms +: | 2 |
| Bedrooms: | 3 |
| Bedrooms +: | 1 |
| Family Room: | T |
| Basement: | Finished |
| Level/Floor | Room | Length(ft) | Width(ft) | Descriptions | |
| Room 1 | Ground | Living Ro | 13.25 | 12.79 | Hardwood Floor, Casement Windows, Built-in Speakers |
| Room 2 | Ground | Dining Ro | 10.69 | 10.23 | Hardwood Floor, Separate Room, Crown Moulding |
| Room 3 | Ground | Kitchen | 10 | 8.17 | Ceramic Floor, Quartz Counter, Pantry |
| Room 4 | Ground | Breakfast | 8.82 | 8.23 | Hardwood Floor, W/O To Garden, Open Concept |
| Room 5 | Ground | Family Ro | 13.91 | 10.82 | Hardwood Floor, Gas Fireplace, Large Window |
| Room 6 | Second | Primary B | 14.63 | 13.81 | Hardwood Floor, 4 Pc Ensuite, Walk-In Closet(s) |
| Room 7 | Second | Bedroom 2 | 14.24 | 10 | Hardwood Floor, Closet, California Shutters |
| Room 8 | Second | Bedroom 3 | 11.58 | 8.82 | Hardwood Floor, W/O To Balcony, Glass Doors |
| Room 9 | Basement | Family Ro | 18.66 | 15.32 | Broadloom, Pot Lights |
| Room 10 | Basement | Bedroom 4 | 14.6 | 10.5 | Broadloom, Dropped Ceiling, Window |
| Washroom Type | No. of Pieces | Level |
| Washroom Type 1 | 4 | Second |
| Washroom Type 2 | 2 | Ground |
| Washroom Type 3 | 3 | Basement |
| Washroom Type 4 | 0 | |
| Washroom Type 5 | 0 |
| Total Area: | 0.00 |
| Property Type: | Att/Row/Townhouse |
| Style: | 2-Storey |
| Exterior: | Brick, Vinyl Siding |
| Garage Type: | Detached |
| (Parking/)Drive: | Lane |
| Drive Parking Spaces: | 0 |
| Park #1 | |
| Parking Type: | Lane |
| Park #2 | |
| Parking Type: | Lane |
| Pool: | None |
| Other Structures: | Fence - Full |
| Approximatly Square Footage: | 1500-2000 |
| Property Features: | Fenced Yard, Golf |
| CAC Included: | N |
| Water Included: | N |
| Cabel TV Included: | N |
| Common Elements Included: | N |
| Heat Included: | N |
| Parking Included: | N |
| Condo Tax Included: | N |
| Building Insurance Included: | N |
| Fireplace/Stove: | Y |
| Heat Type: | Forced Air |
| Central Air Conditioning: | Central Air |
| Central Vac: | N |
| Laundry Level: | Syste |
| Ensuite Laundry: | F |
| Sewers: | Sewer |
$
%
Years
This calculator is for demonstration purposes only. Always consult a professional
financial advisor before making personal financial decisions.
| Although the information displayed is believed to be accurate, no warranties or representations are made of any kind. |
| HOMELIFE GOLD PACIFIC REALTY INC. |
|
|

Lynn Tribbling
Sales Representative
Dir:
416-252-2221
Bus:
416-383-9525
| Virtual Tour | Book Showing | Email a Friend |
Jump To:
At a Glance:
| Type: | Freehold - Att/Row/Townhouse |
| Area: | York |
| Municipality: | Markham |
| Neighbourhood: | Angus Glen |
| Style: | 2-Storey |
| Tax: | $5,443.71 |
| Beds: | 3+1 |
| Baths: | 4 |
| Fireplace: | Y |
| Pool: | None |
Locatin Map:
Payment Calculator:

