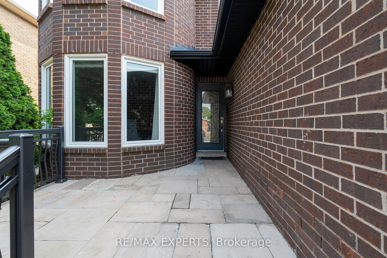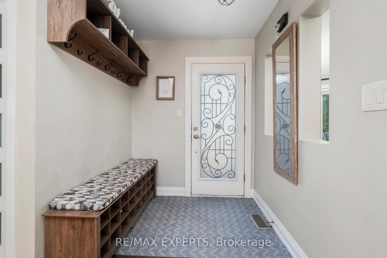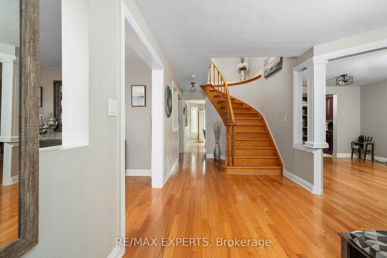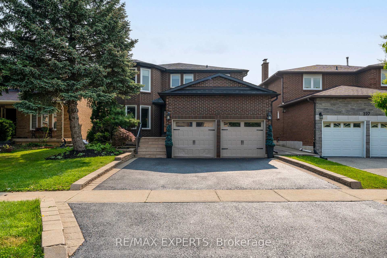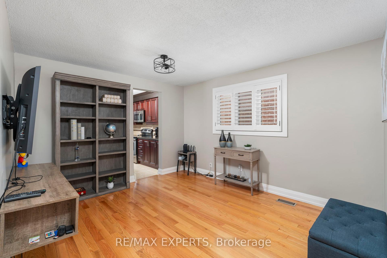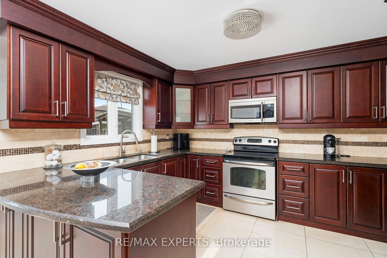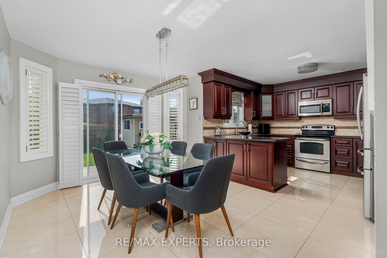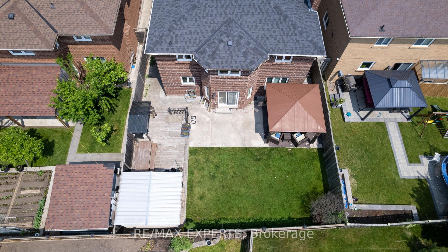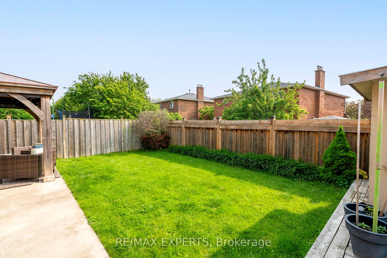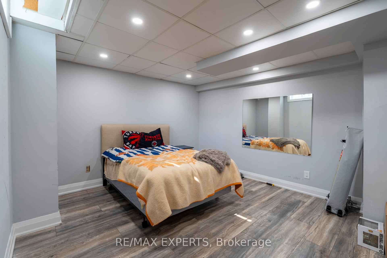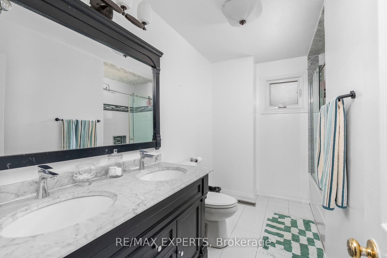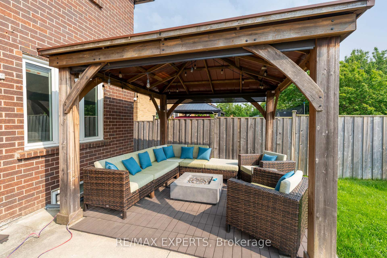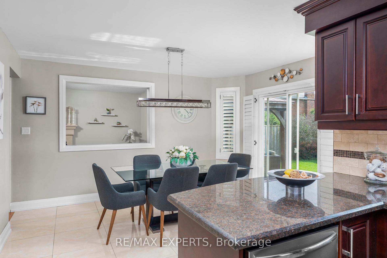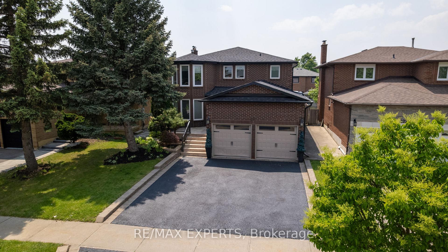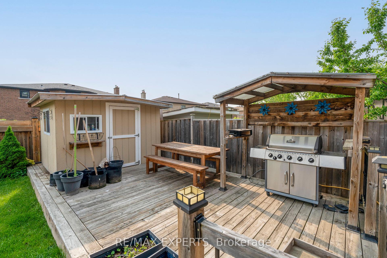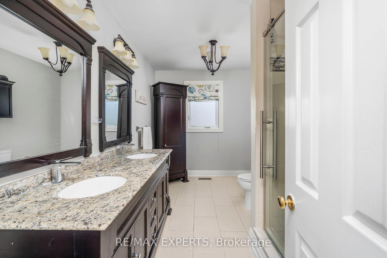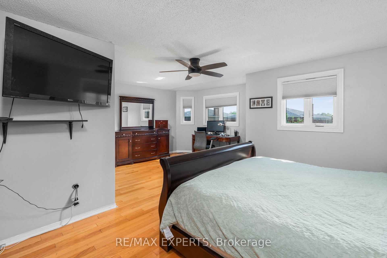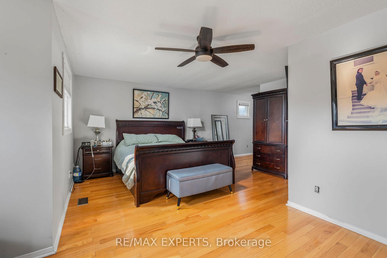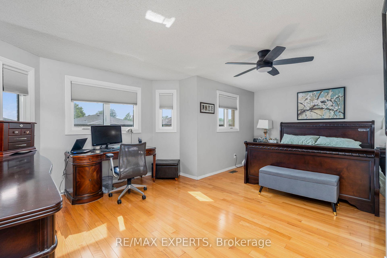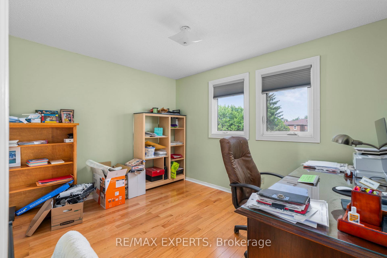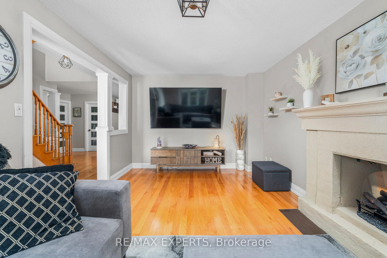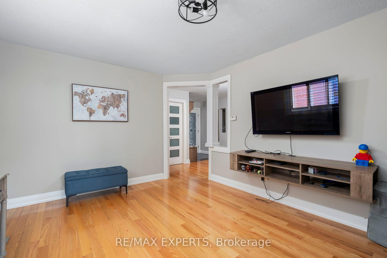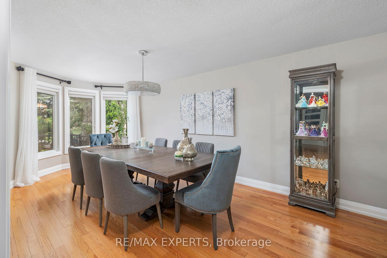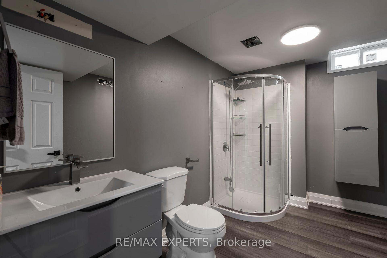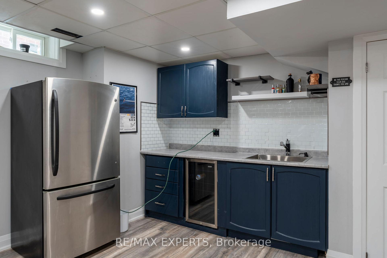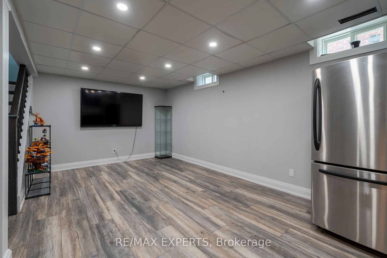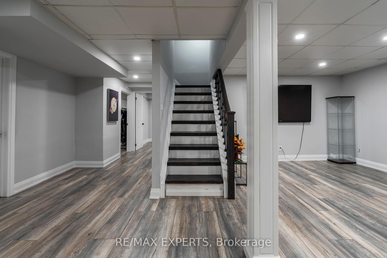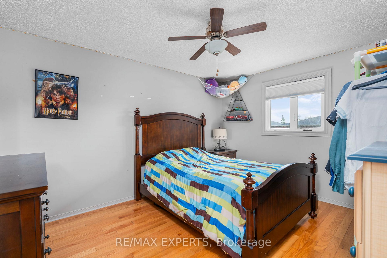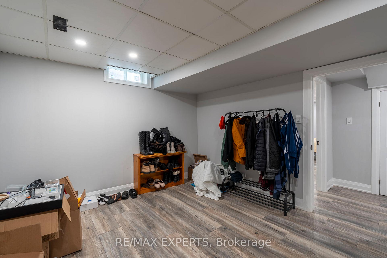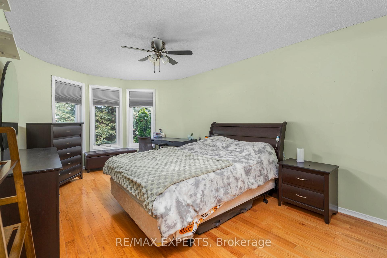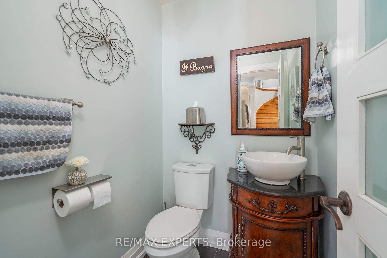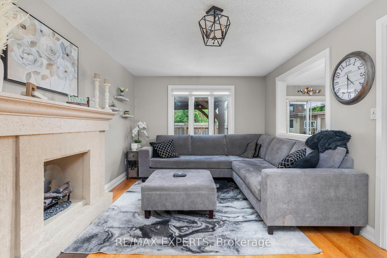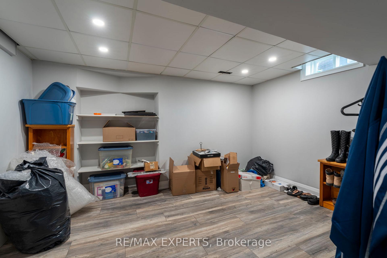$1,199,999
Available - For Sale
Listing ID: N12209029
231 Ridgefield Cres , Vaughan, L6A 1J6, York
| Nestled in one of Vaughans most desirable communities of Maple, this stunning detached 4 bedroom, 3 bathroom home offers over 2,600 sq. ft. above grade of beautifully crafted living space, plus a fully finished basement featuring 2 additional bedrooms and a bathroom perfect for extended family or guests. Step inside to find hardwood flooring throughout, a sun filled spacious kitchen with upgraded tile, a family room that creates a warm and inviting atmosphere. The large dining room is ideal for hosting gatherings and special occasions. Curb appeal abounds with professionally landscaped grounds, an extended driveway for additional parking, and mature trees enhancing the serene, quiet surroundings. Enjoy the private backyard oasis, complete with a deck, storage shed, landscaped pad with gazebo, a perfect setting for outdoor entertaining or relaxing evenings. Located in a peaceful neighbourhood close to top rated schools, parks, shopping, and transit, this home truly has it all |
| Price | $1,199,999 |
| Taxes: | $5746.13 |
| Occupancy: | Owner |
| Address: | 231 Ridgefield Cres , Vaughan, L6A 1J6, York |
| Directions/Cross Streets: | Keele St./Major Mackenzie Dr. |
| Rooms: | 8 |
| Rooms +: | 4 |
| Bedrooms: | 4 |
| Bedrooms +: | 2 |
| Family Room: | T |
| Basement: | Finished |
| Level/Floor | Room | Length(ft) | Width(ft) | Descriptions | |
| Room 1 | Main | Family Ro | 10.89 | 19.71 | Hardwood Floor |
| Room 2 | Main | Dining Ro | 20.99 | 10.89 | Hardwood Floor |
| Room 3 | Main | Kitchen | 12.99 | 19.98 | Tile Floor |
| Room 4 | Main | Den | 12.89 | 11.32 | Hardwood Floor |
| Room 5 | Main | Laundry | 8.56 | 8.5 | Tile Floor |
| Room 6 | Main | Bathroom | 4.82 | 4.49 | Tile Floor |
| Room 7 | Second | Primary B | 20.99 | 13.22 | Hardwood Floor |
| Room 8 | Second | Bedroom 2 | 13.05 | 10.99 | Hardwood Floor |
| Room 9 | Second | Bedroom 3 | 10.89 | 17.97 | Hardwood Floor |
| Room 10 | Second | Bedroom 4 | 12.3 | 10.14 | Hardwood Floor |
| Room 11 | Second | Bathroom | 7.58 | 12.4 | Tile Floor |
| Room 12 | Basement | Recreatio | 19.48 | 19.65 | Laminate |
| Room 13 | Basement | Bedroom 5 | 19.91 | 11.12 | Laminate |
| Room 14 | Basement | Bedroom | 13.74 | 10.99 | Vinyl Floor |
| Washroom Type | No. of Pieces | Level |
| Washroom Type 1 | 1 | Main |
| Washroom Type 2 | 5 | Second |
| Washroom Type 3 | 5 | Second |
| Washroom Type 4 | 5 | Basement |
| Washroom Type 5 | 0 |
| Total Area: | 0.00 |
| Approximatly Age: | 31-50 |
| Property Type: | Detached |
| Style: | 2-Storey |
| Exterior: | Brick |
| Garage Type: | Attached |
| (Parking/)Drive: | Private |
| Drive Parking Spaces: | 6 |
| Park #1 | |
| Parking Type: | Private |
| Park #2 | |
| Parking Type: | Private |
| Pool: | None |
| Other Structures: | Gazebo, Shed |
| Approximatly Age: | 31-50 |
| Approximatly Square Footage: | 2500-3000 |
| Property Features: | Hospital, Library |
| CAC Included: | N |
| Water Included: | N |
| Cabel TV Included: | N |
| Common Elements Included: | N |
| Heat Included: | N |
| Parking Included: | N |
| Condo Tax Included: | N |
| Building Insurance Included: | N |
| Fireplace/Stove: | Y |
| Heat Type: | Forced Air |
| Central Air Conditioning: | Central Air |
| Central Vac: | N |
| Laundry Level: | Syste |
| Ensuite Laundry: | F |
| Sewers: | Sewer |
$
%
Years
This calculator is for demonstration purposes only. Always consult a professional
financial advisor before making personal financial decisions.
| Although the information displayed is believed to be accurate, no warranties or representations are made of any kind. |
| RE/MAX EXPERTS |
|
|

Lynn Tribbling
Sales Representative
Dir:
416-252-2221
Bus:
416-383-9525
| Book Showing | Email a Friend |
Jump To:
At a Glance:
| Type: | Freehold - Detached |
| Area: | York |
| Municipality: | Vaughan |
| Neighbourhood: | Maple |
| Style: | 2-Storey |
| Approximate Age: | 31-50 |
| Tax: | $5,746.13 |
| Beds: | 4+2 |
| Baths: | 4 |
| Fireplace: | Y |
| Pool: | None |
Locatin Map:
Payment Calculator:

