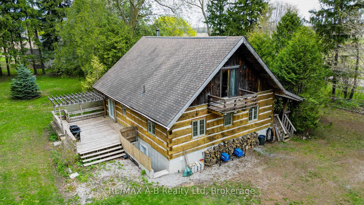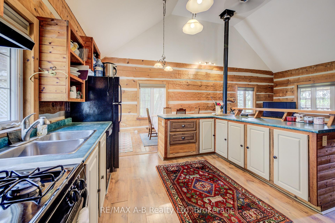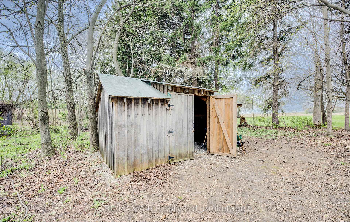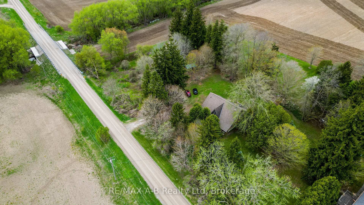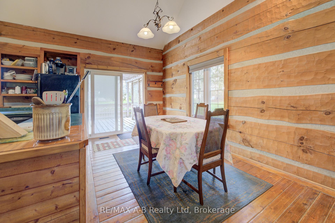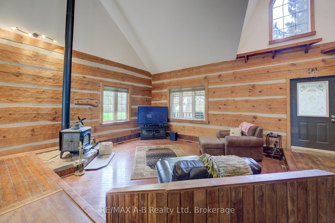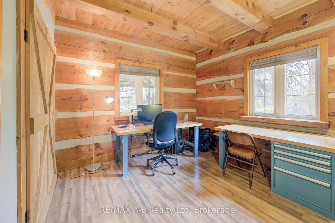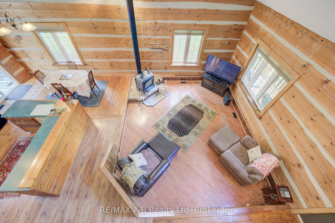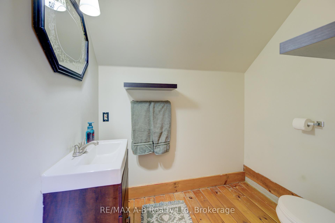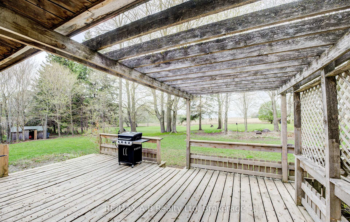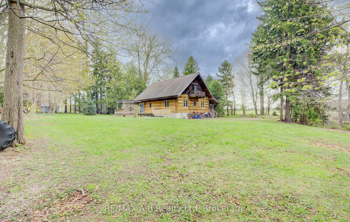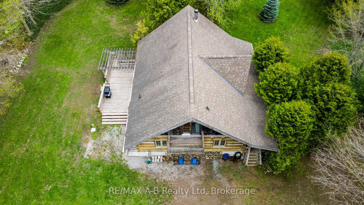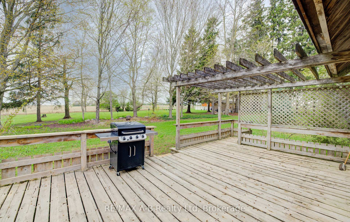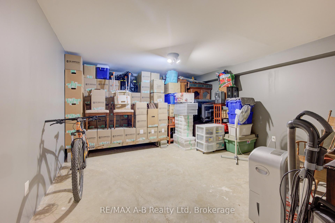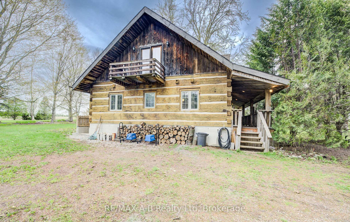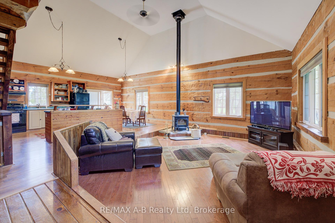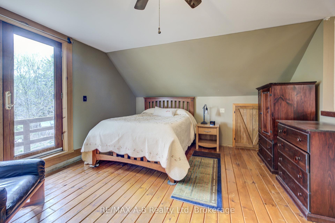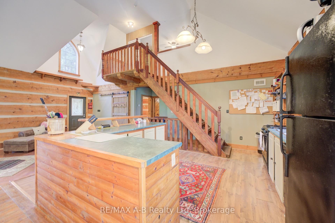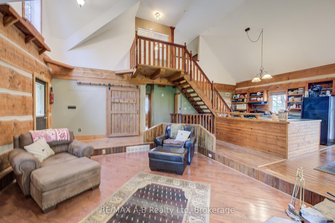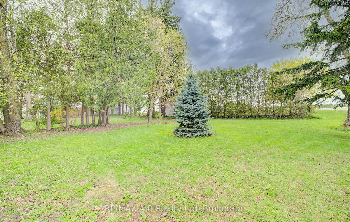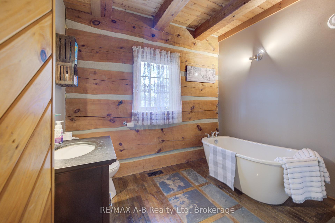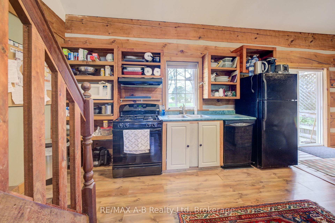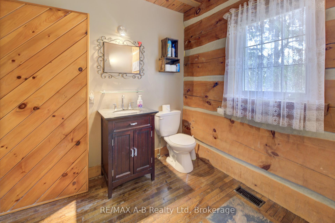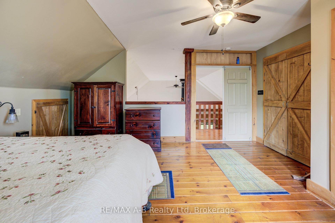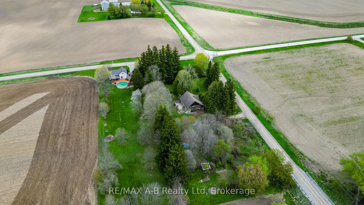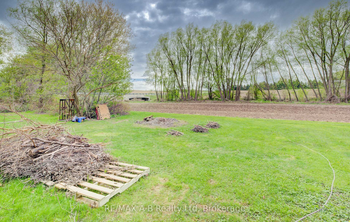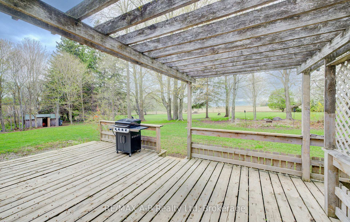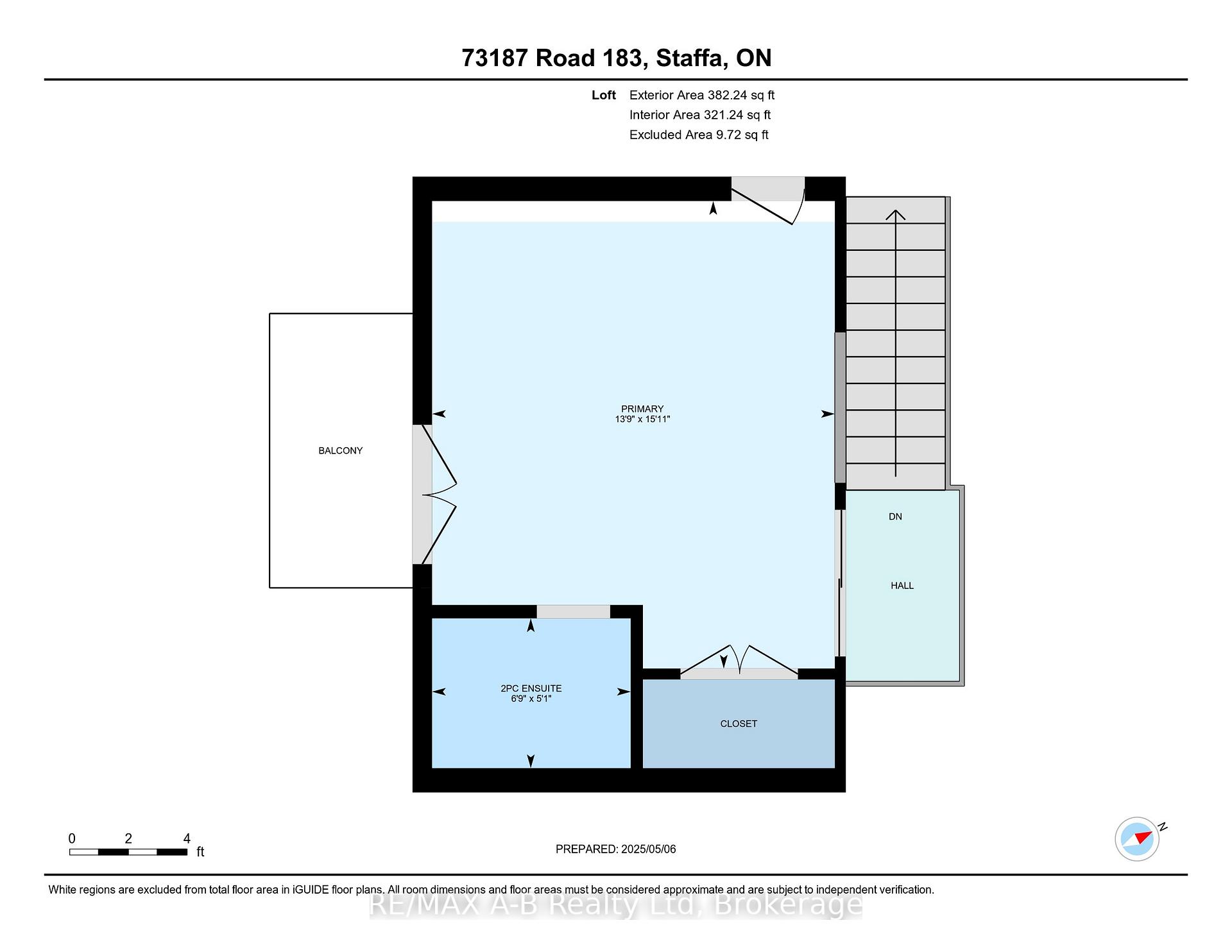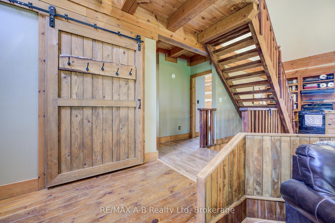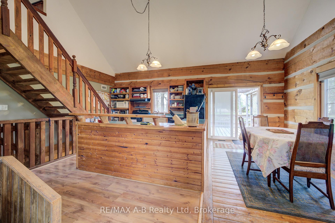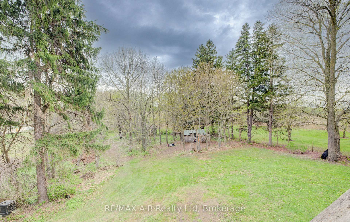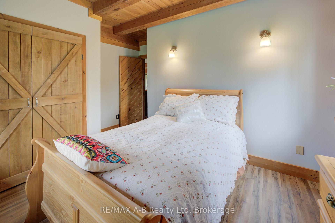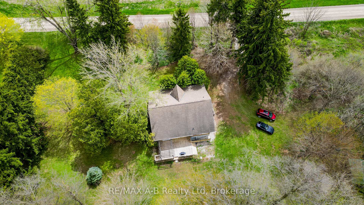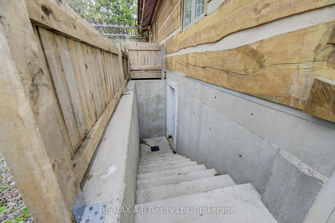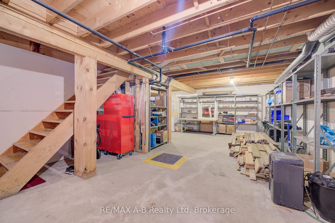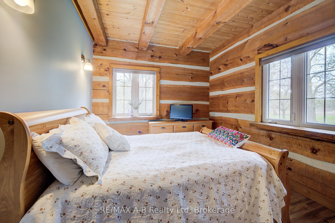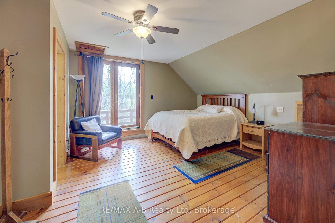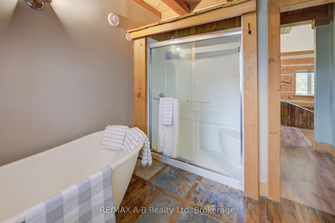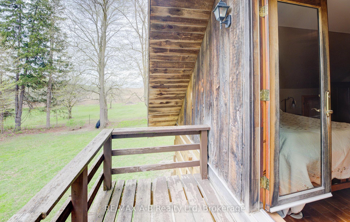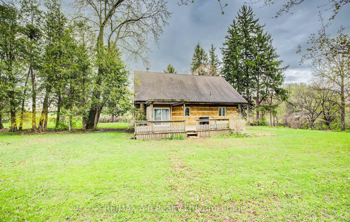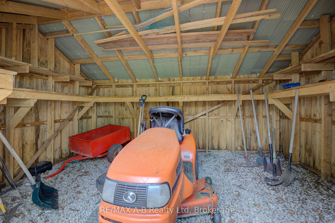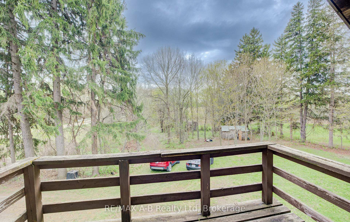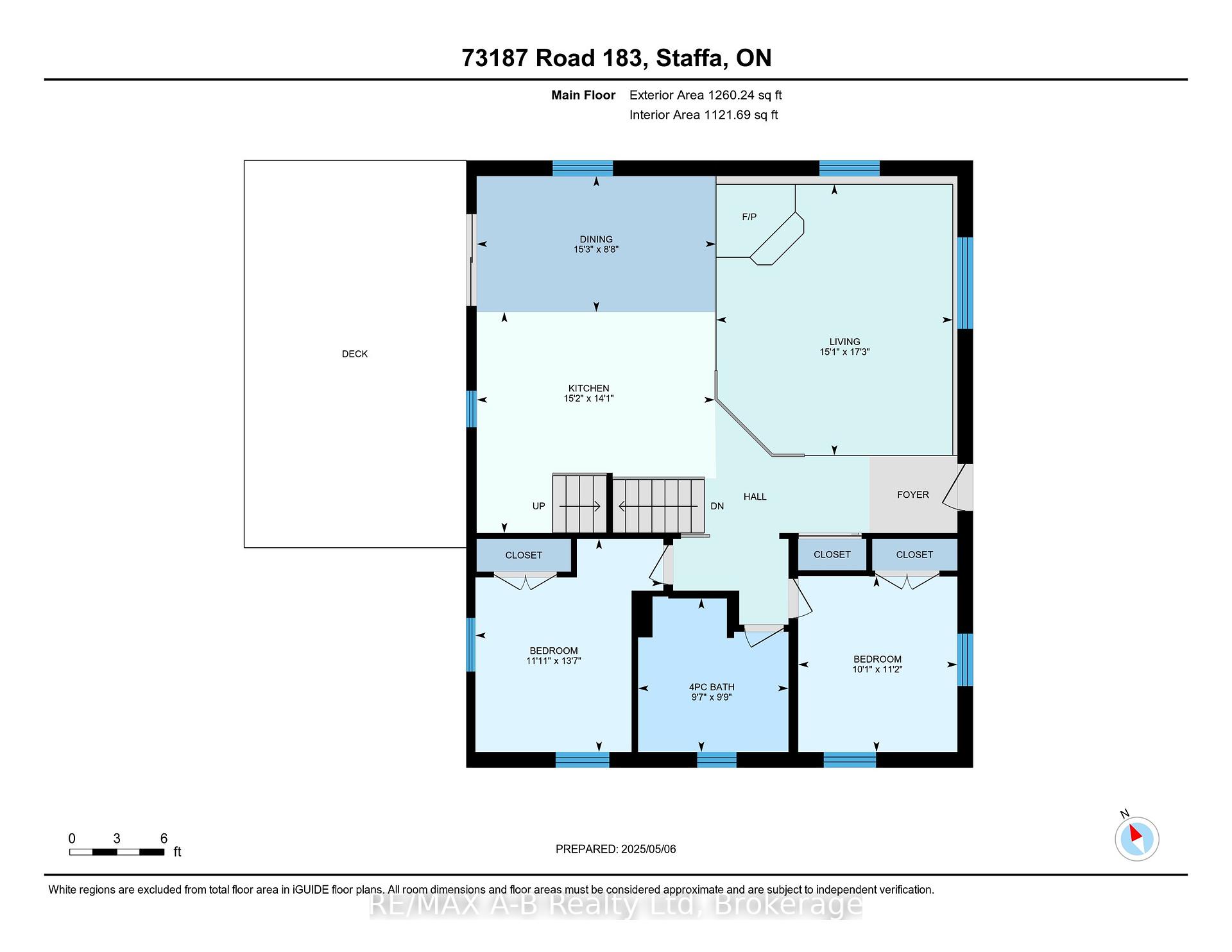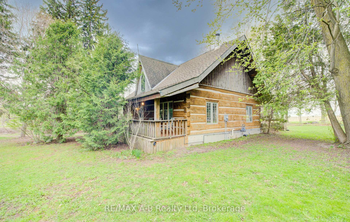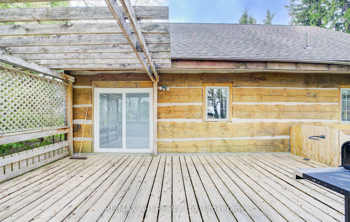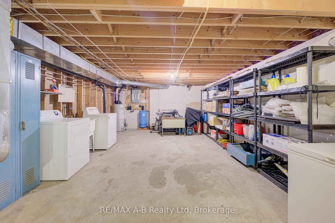$674,900
Available - For Sale
Listing ID: X12127079
73187 Perth Road 183 Road , Huron East, N0M 2E0, Huron
| Have you ever wanted to own a log home that you can call yours, well now is your opportunity. This unique property is located just east of Exeter, ON and sits nicely on 1.25 acre property.. Enjoy the benefits of country living and small community feeling with neighbours close by and beautiful trees surrounding the property for your privacy. The home itself showcases an open concept main floor with 18 ft high cathedral ceilings, sliders off the dining area to a wood deck and rear yard, a spacious 4 pc bath with soaker tub and separate shower. The master bedroom overlooking the main level and a walk out basement. If you want to live in the country, this might be just what you have been looking for, call to view today. |
| Price | $674,900 |
| Taxes: | $4325.00 |
| Assessment Year: | 2024 |
| Occupancy: | Owner |
| Address: | 73187 Perth Road 183 Road , Huron East, N0M 2E0, Huron |
| Directions/Cross Streets: | Chiselhurst Road |
| Rooms: | 7 |
| Bedrooms: | 3 |
| Bedrooms +: | 0 |
| Family Room: | F |
| Basement: | Full, Unfinished |
| Level/Floor | Room | Length(ft) | Width(ft) | Descriptions | |
| Room 1 | Main | Kitchen | 15.15 | 14.07 | |
| Room 2 | Main | Dining Ro | 15.22 | 8.66 | Sliding Doors |
| Room 3 | Main | Living Ro | 17.25 | 15.06 | |
| Room 4 | Main | Bedroom | 11.15 | 10.14 | |
| Room 5 | Main | Bedroom | 13.55 | 11.91 | |
| Room 6 | Main | Bathroom | 9.77 | 6.56 | 4 Pc Bath |
| Room 7 | Second | Primary B | 15.94 | 13.74 | French Doors |
| Room 8 | Second | Bathroom | 6.76 | 5.12 | 2 Pc Ensuite |
| Room 9 | Basement | Recreatio | 35.42 | 29.32 | |
| Room 10 | Basement | Utility R | 18.3 | 14.33 | W/O To Yard |
| Washroom Type | No. of Pieces | Level |
| Washroom Type 1 | 4 | Main |
| Washroom Type 2 | 2 | Upper |
| Washroom Type 3 | 0 | |
| Washroom Type 4 | 0 | |
| Washroom Type 5 | 0 |
| Total Area: | 0.00 |
| Approximatly Age: | 16-30 |
| Property Type: | Detached |
| Style: | 1 1/2 Storey |
| Exterior: | Log |
| Garage Type: | None |
| (Parking/)Drive: | Private |
| Drive Parking Spaces: | 4 |
| Park #1 | |
| Parking Type: | Private |
| Park #2 | |
| Parking Type: | Private |
| Pool: | None |
| Approximatly Age: | 16-30 |
| Approximatly Square Footage: | 1100-1500 |
| Property Features: | Wooded/Treed, River/Stream |
| CAC Included: | N |
| Water Included: | N |
| Cabel TV Included: | N |
| Common Elements Included: | N |
| Heat Included: | N |
| Parking Included: | N |
| Condo Tax Included: | N |
| Building Insurance Included: | N |
| Fireplace/Stove: | Y |
| Heat Type: | Forced Air |
| Central Air Conditioning: | None |
| Central Vac: | N |
| Laundry Level: | Syste |
| Ensuite Laundry: | F |
| Sewers: | Septic |
$
%
Years
This calculator is for demonstration purposes only. Always consult a professional
financial advisor before making personal financial decisions.
| Although the information displayed is believed to be accurate, no warranties or representations are made of any kind. |
| RE/MAX A-B Realty Ltd |
|
|

Lynn Tribbling
Sales Representative
Dir:
416-252-2221
Bus:
416-383-9525
| Virtual Tour | Book Showing | Email a Friend |
Jump To:
At a Glance:
| Type: | Freehold - Detached |
| Area: | Huron |
| Municipality: | Huron East |
| Neighbourhood: | Tuckersmith |
| Style: | 1 1/2 Storey |
| Approximate Age: | 16-30 |
| Tax: | $4,325 |
| Beds: | 3 |
| Baths: | 2 |
| Fireplace: | Y |
| Pool: | None |
Locatin Map:
Payment Calculator:

