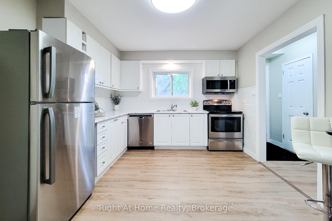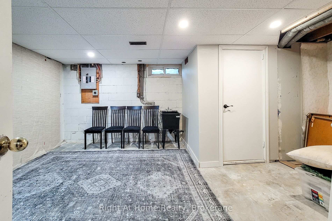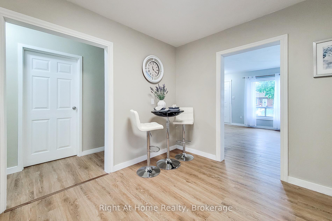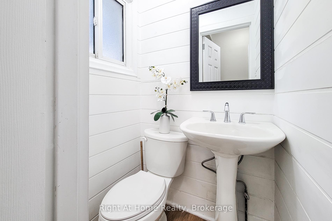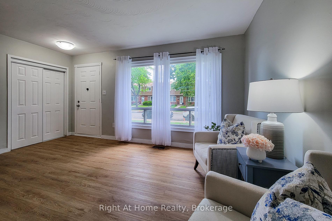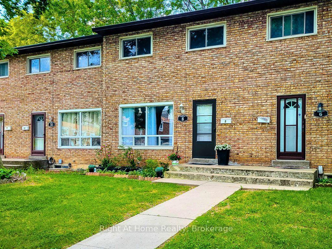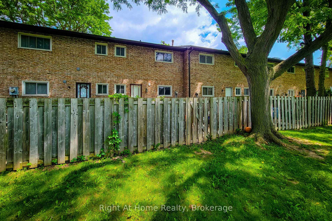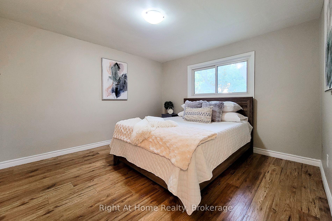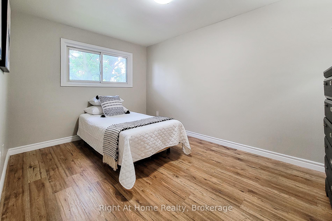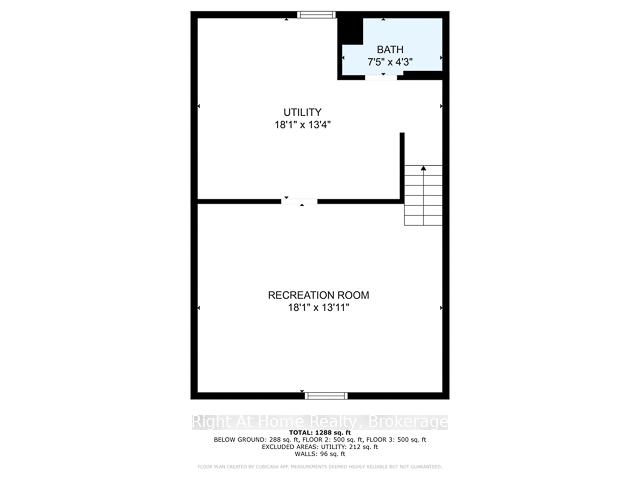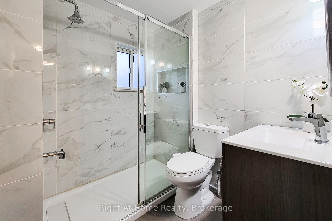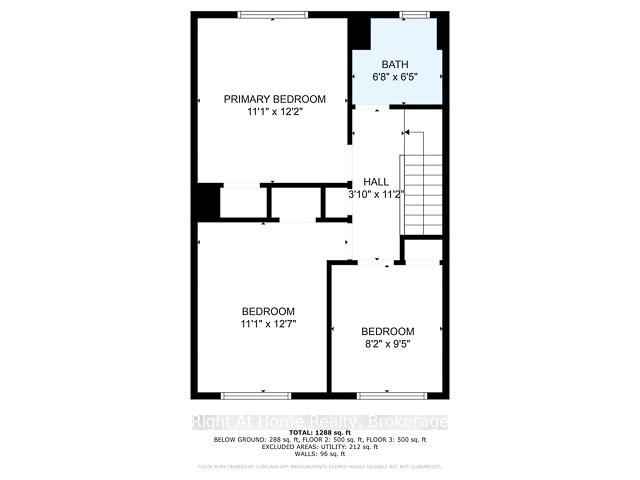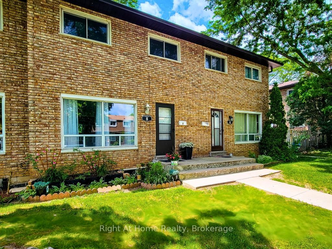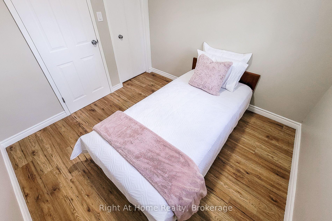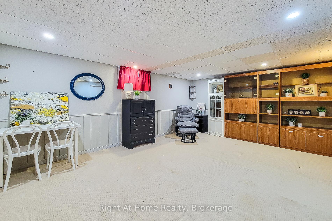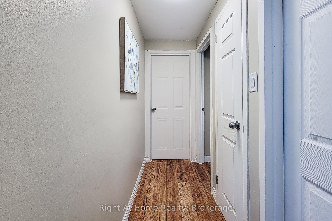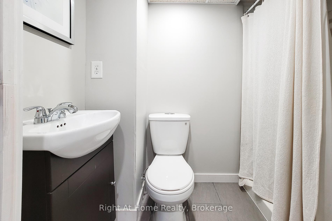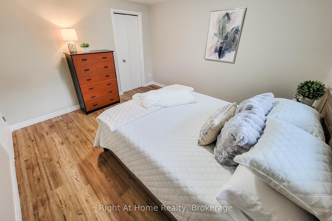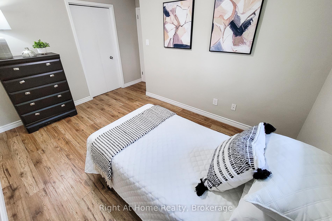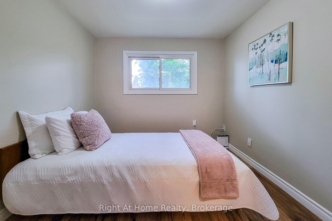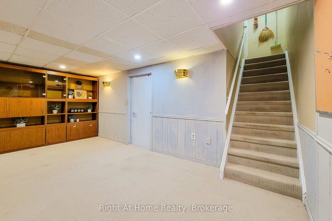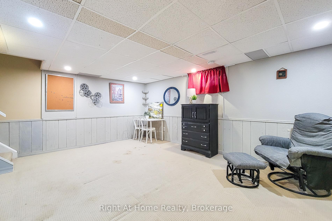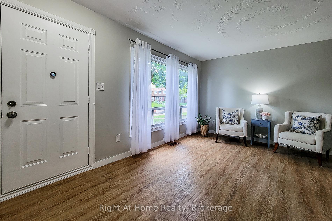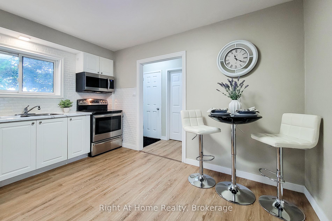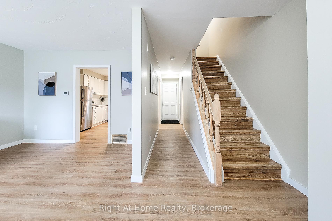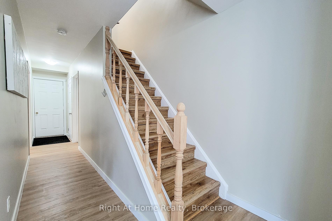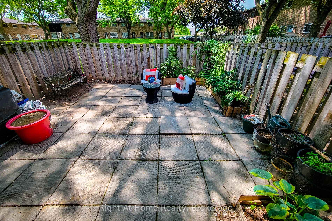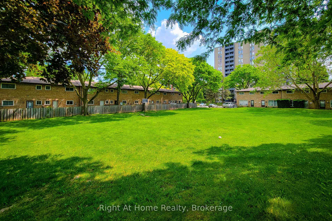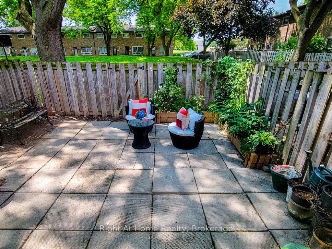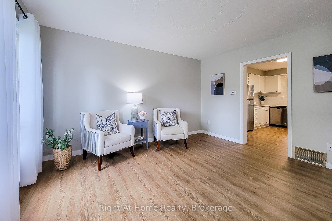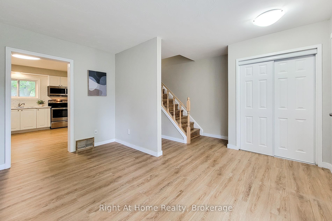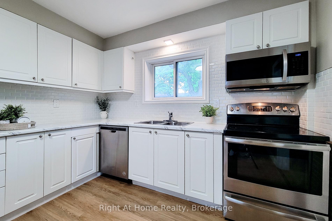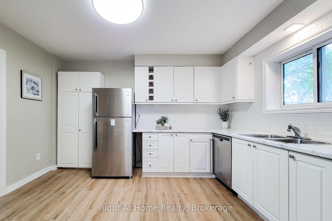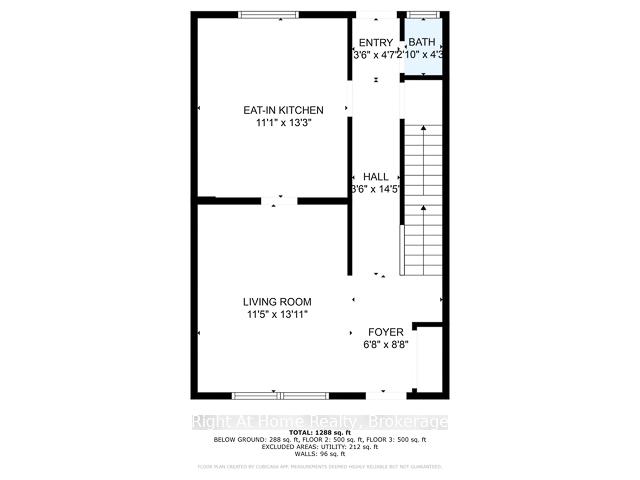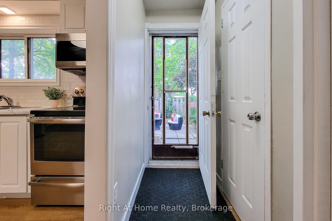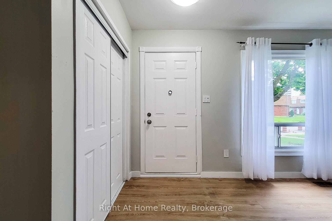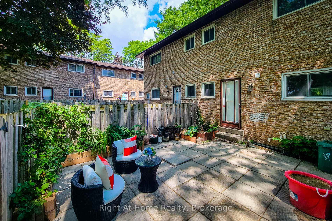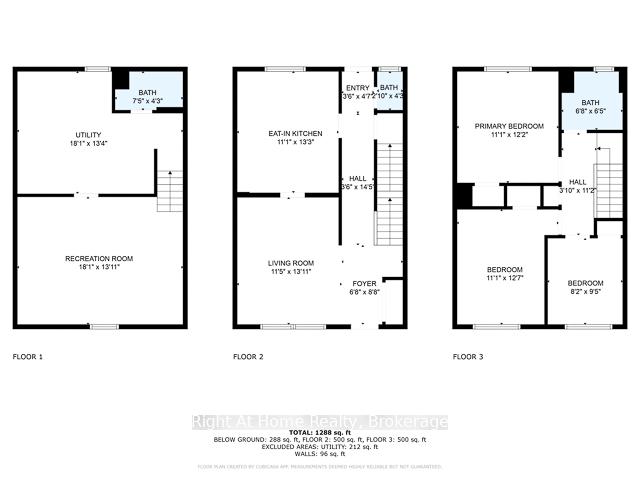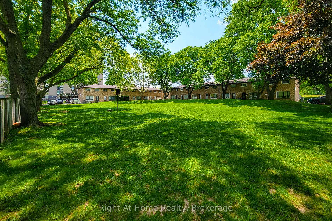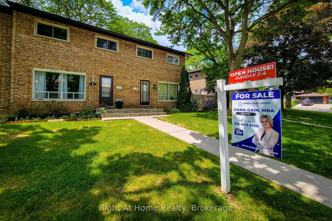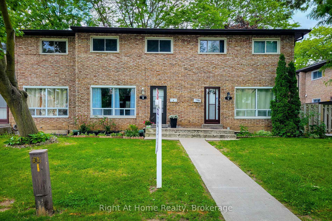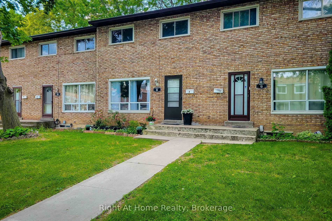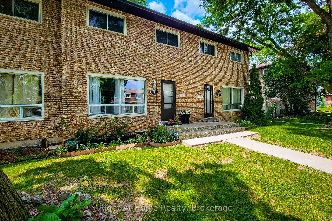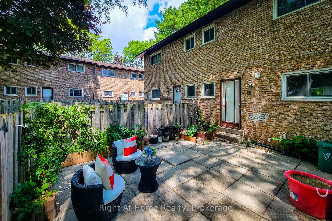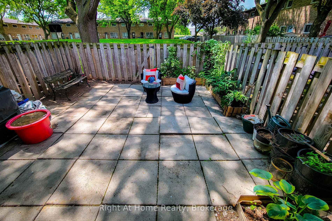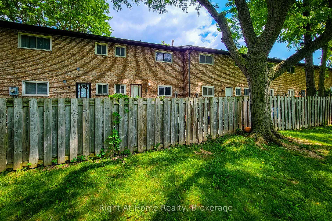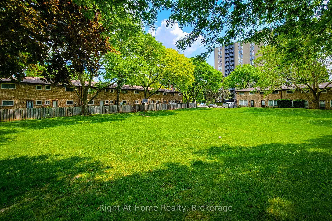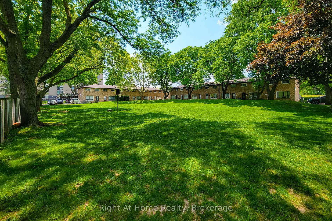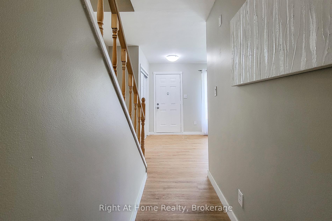$499,900
Available - For Sale
Listing ID: X12211868
8 Glenburn Cour , Hamilton, L8E 1C8, Hamilton
| Welcome to the thriving community of Riverdale West! This gorgeous, renovated 3 bedroom, 3-bathroom condo townhouse is ideal for first time buyers looking for move-in ready. Loads of natural light on the main level welcomes you through the living area and into the elegant, white kitchen; its super spacious with beautiful stainless appliances and tons of storage space, large enough for a good-sized kitchen table and 4 chairs. Upstairs you'll find 3 bedrooms with a fully renovated 3-piece main bathroom. More to come in the finished basement, which features a secondary studio suite with a mini kitchenette and 3-piece bathroom, perfect for guests, friends, or family to stay! Rounding out the home is the lovely private backyard, fully fenced with a lockable gate and an assigned parking space in the parking lot. The 2025 renovation includes new paint throughout, new wood railing on main staircase, new light fixtures on main and second level, and new drop ceiling and pot lights in basement. In addition, renovated main floor and second floor bathrooms (2023), updated kitchen and new flooring (2022), and new laminate flooring on the second level (2018). Nothing left to do, just move in and enjoy! Ideally located near all amenities. Eastgate Square shopping centre just a few minutes walk, close to restaurants, schools, and parks, and just a few minutes driving to Red Hill Valley Parkway for easy commuting. Hurry in, this beauty wont last! |
| Price | $499,900 |
| Taxes: | $2164.33 |
| Assessment Year: | 2025 |
| Occupancy: | Vacant |
| Address: | 8 Glenburn Cour , Hamilton, L8E 1C8, Hamilton |
| Postal Code: | L8E 1C8 |
| Province/State: | Hamilton |
| Directions/Cross Streets: | Riverdale & Glenburn Crt |
| Level/Floor | Room | Length(ft) | Width(ft) | Descriptions | |
| Room 1 | Main | Living Ro | 11.41 | 13.91 | |
| Room 2 | Main | Kitchen | 11.09 | 13.25 | |
| Room 3 | Main | Bathroom | 2.82 | 4.26 | 2 Pc Bath |
| Room 4 | Second | Primary B | 11.09 | 12.17 | |
| Room 5 | Second | Bedroom 2 | 11.09 | 12.6 | |
| Room 6 | Second | Bedroom 3 | 8.17 | 9.41 | |
| Room 7 | Second | Bathroom | 6.49 | 6.23 | 3 Pc Bath |
| Room 8 | Basement | Recreatio | 18.07 | 13.91 | |
| Room 9 | Basement | Bathroom | 7.41 | 4.26 | 3 Pc Bath |
| Room 10 | Basement | Utility R | 18.07 | 13.32 |
| Washroom Type | No. of Pieces | Level |
| Washroom Type 1 | 2 | Main |
| Washroom Type 2 | 3 | Second |
| Washroom Type 3 | 3 | Basement |
| Washroom Type 4 | 0 | |
| Washroom Type 5 | 0 |
| Total Area: | 0.00 |
| Approximatly Age: | 51-99 |
| Washrooms: | 3 |
| Heat Type: | Forced Air |
| Central Air Conditioning: | None |
| Elevator Lift: | False |
$
%
Years
This calculator is for demonstration purposes only. Always consult a professional
financial advisor before making personal financial decisions.
| Although the information displayed is believed to be accurate, no warranties or representations are made of any kind. |
| Right At Home Realty, Brokerage |
|
|

Lynn Tribbling
Sales Representative
Dir:
416-252-2221
Bus:
416-383-9525
| Virtual Tour | Book Showing | Email a Friend |
Jump To:
At a Glance:
| Type: | Com - Condo Townhouse |
| Area: | Hamilton |
| Municipality: | Hamilton |
| Neighbourhood: | Riverdale |
| Style: | 2-Storey |
| Approximate Age: | 51-99 |
| Tax: | $2,164.33 |
| Maintenance Fee: | $600 |
| Beds: | 3 |
| Baths: | 3 |
| Fireplace: | N |
Locatin Map:
Payment Calculator:

