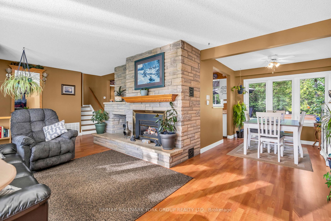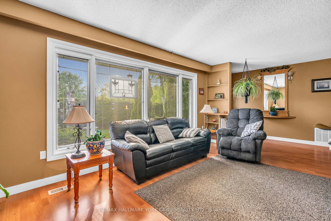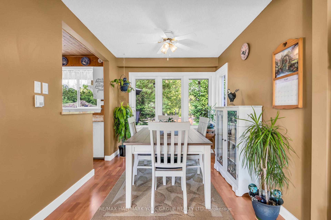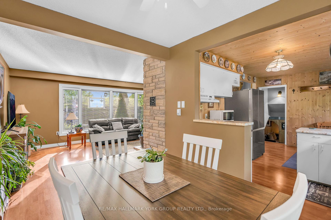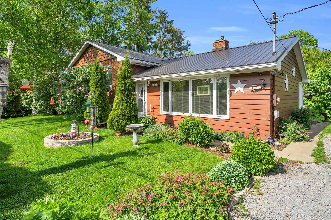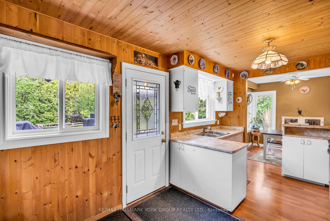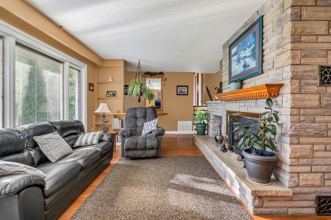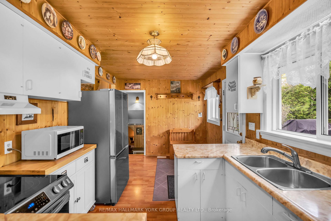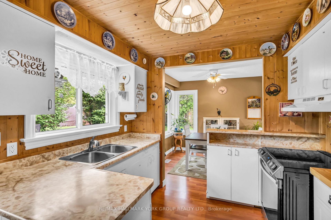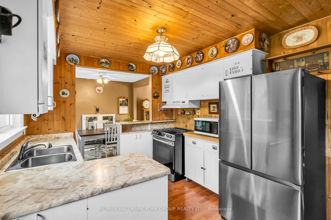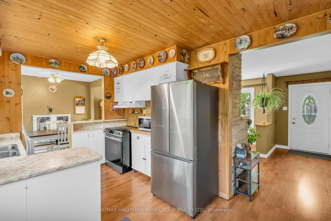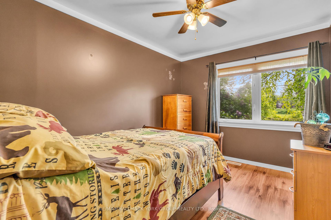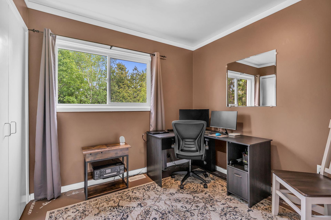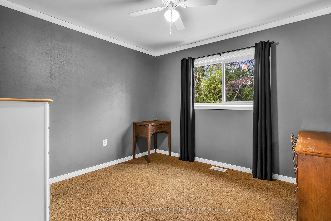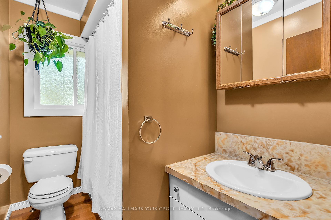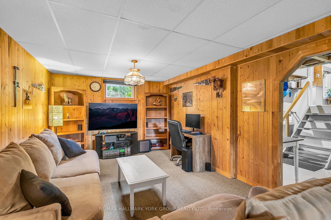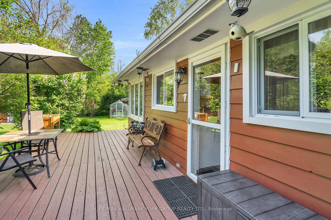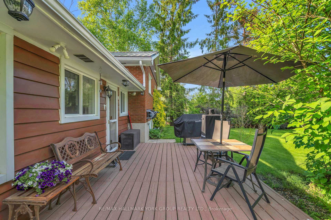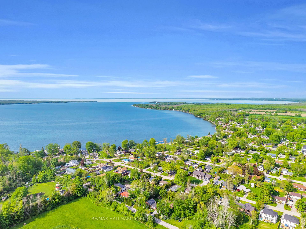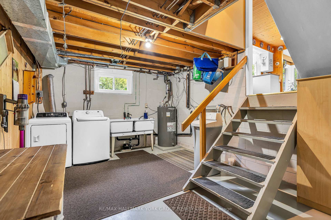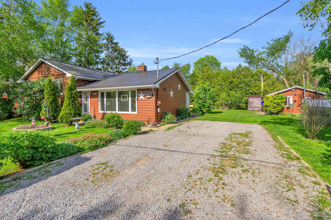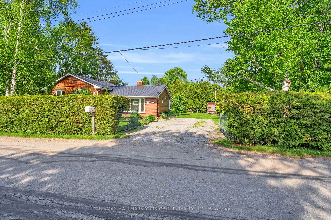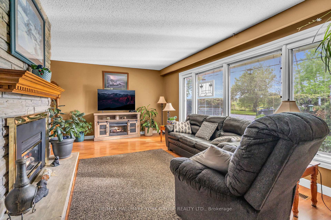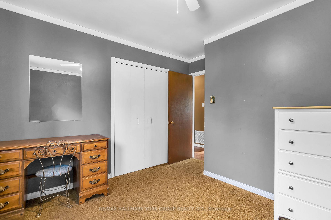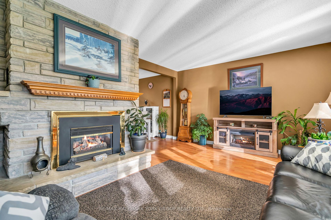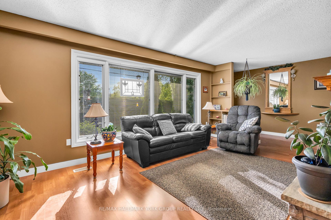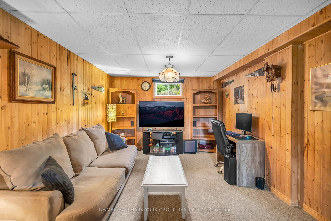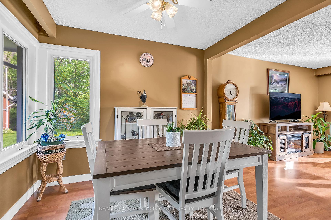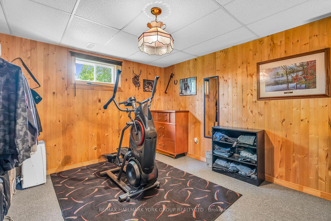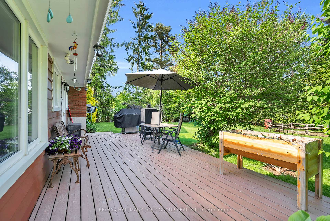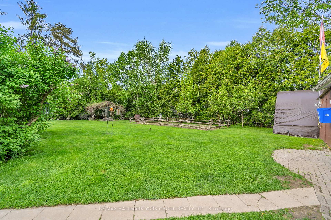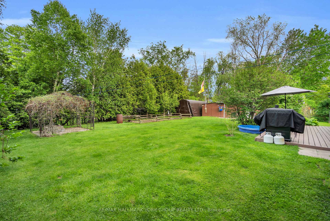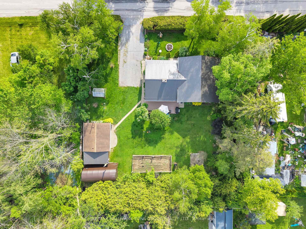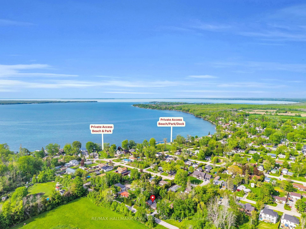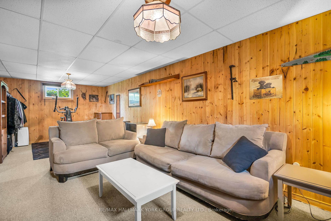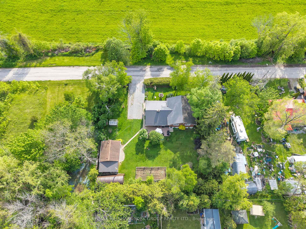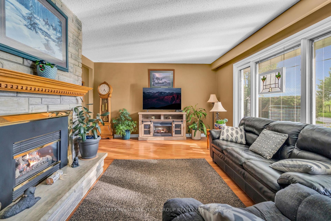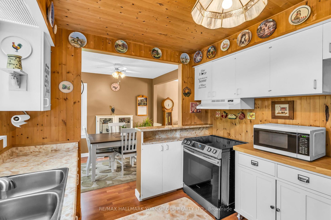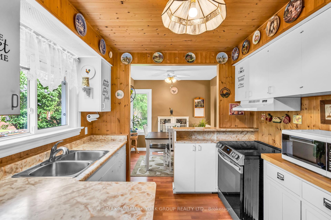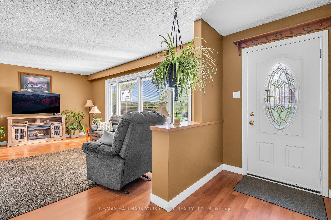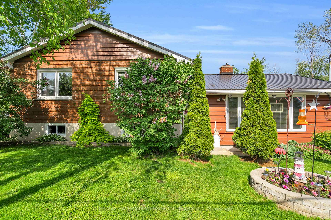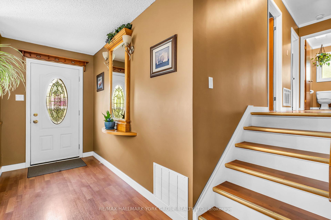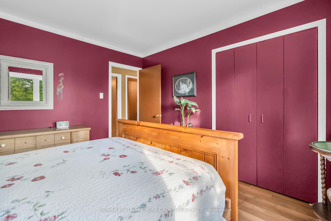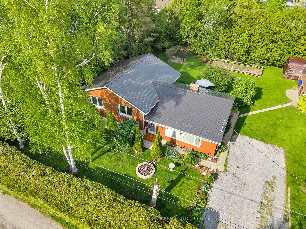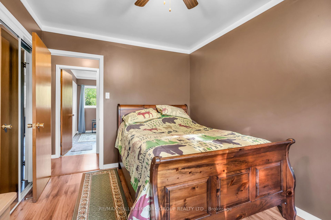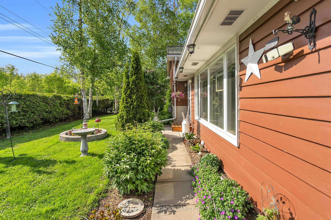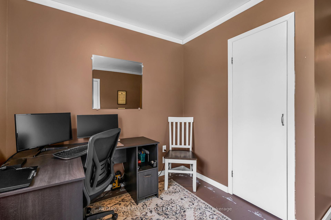$674,900
Available - For Sale
Listing ID: N12192709
49 Kay Aven , Georgina, L0E 1N0, York
| Welcome to 49 Kay Avenue in the Heart of Virginia, Georgina, Where Comfort, Character, and Convenience Meet! This Charming 4-bedroom Side Split Detached Bungalow is Nestled on a Large, Private 116x130 Ft Lot. Beautifully Landscaped With Mature Lilac Trees, Plum Trees, and a Currant Bush... a True Haven for Nature Lovers and Gardeners Alike. Inside, You'll Find Over 1,100 Sq Ft of Thoughtfully Designed Living Space With Laminate Floors Throughout, a Spacious Living Room Featuring a Cozy Natural Gas Fireplace, and a Bright Kitchen Complete With Ample Cupboards. The Adjoining Dining Area Offers the Perfect Space for Family Meals or Entertaining Guests. Four Generously Sized Bedrooms Provide Flexibility for Growing Families or Those Working From Home. Recent Updates Include a Steel Roof (2023), Sump Pump With Backup Battery (2024), A/C (2020), 200-amp Breaker Panel, Water Softener and Filter System, and More. The Detached Garage Includes Pellet Stove and It's Own Hydro Panel... Ideal for a Workshop or Studio. A Fully Fenced Backyard and Garden Shed Enhance Outdoor Living and Storage. Located in a Peaceful Simcoe Waterfront Community, This Home Offers Public Lake Access Just Steps Away... Perfect for Boating, Swimming, or Lakeside Relaxation. Experience the Charm, Space, and Setting of This Special Property with A Unique Opportunity To Make This Desirable Lakeside Neighbourhood Home. |
| Price | $674,900 |
| Taxes: | $5373.86 |
| Occupancy: | Owner |
| Address: | 49 Kay Aven , Georgina, L0E 1N0, York |
| Acreage: | < .50 |
| Directions/Cross Streets: | Hwy48/Cronsberry Rd |
| Rooms: | 7 |
| Bedrooms: | 4 |
| Bedrooms +: | 0 |
| Family Room: | F |
| Basement: | Partially Fi |
| Level/Floor | Room | Length(ft) | Width(ft) | Descriptions | |
| Room 1 | Main | Foyer | 4.66 | 11.45 | Laminate, Stained Glass |
| Room 2 | Main | Living Ro | 17.09 | 11.48 | Laminate, Stone Fireplace, Large Window |
| Room 3 | Main | Dining Ro | 7.77 | 10.3 | Laminate, Overlooks Backyard, Large Window |
| Room 4 | Main | Kitchen | 13.94 | 9.94 | Laminate, Double Sink, W/O To Deck |
| Room 5 | Upper | Primary B | 10.36 | 11.97 | Laminate, Double Closet, Window |
| Room 6 | Upper | Bedroom 2 | 9.35 | 11.97 | Laminate, Mirrored Closet, Window |
| Room 7 | Upper | Bedroom 3 | 9.35 | 11.45 | Carpet Free, Closet, Window |
| Room 8 | Upper | Bedroom 4 | 10.59 | 11.45 | Broadloom, Closet, Window |
| Room 9 | Basement | Recreatio | 12.04 | 23.48 | Broadloom, Above Grade Window |
| Room 10 | Basement | Utility R | 10.53 | 23.48 | Concrete Floor, Double Sink, Above Grade Window |
| Washroom Type | No. of Pieces | Level |
| Washroom Type 1 | 4 | Upper |
| Washroom Type 2 | 0 | |
| Washroom Type 3 | 0 | |
| Washroom Type 4 | 0 | |
| Washroom Type 5 | 0 |
| Total Area: | 0.00 |
| Property Type: | Detached |
| Style: | Sidesplit |
| Exterior: | Brick, Wood |
| Garage Type: | Detached |
| (Parking/)Drive: | Private |
| Drive Parking Spaces: | 4 |
| Park #1 | |
| Parking Type: | Private |
| Park #2 | |
| Parking Type: | Private |
| Pool: | None |
| Other Structures: | Fence - Full, |
| Approximatly Square Footage: | 1100-1500 |
| Property Features: | Beach, Golf |
| CAC Included: | N |
| Water Included: | N |
| Cabel TV Included: | N |
| Common Elements Included: | N |
| Heat Included: | N |
| Parking Included: | N |
| Condo Tax Included: | N |
| Building Insurance Included: | N |
| Fireplace/Stove: | Y |
| Heat Type: | Forced Air |
| Central Air Conditioning: | Central Air |
| Central Vac: | N |
| Laundry Level: | Syste |
| Ensuite Laundry: | F |
| Sewers: | Septic |
| Water: | Drilled W |
| Water Supply Types: | Drilled Well |
| Utilities-Cable: | Y |
| Utilities-Hydro: | Y |
$
%
Years
This calculator is for demonstration purposes only. Always consult a professional
financial advisor before making personal financial decisions.
| Although the information displayed is believed to be accurate, no warranties or representations are made of any kind. |
| RE/MAX HALLMARK YORK GROUP REALTY LTD. |
|
|

Lynn Tribbling
Sales Representative
Dir:
416-252-2221
Bus:
416-383-9525
| Virtual Tour | Book Showing | Email a Friend |
Jump To:
At a Glance:
| Type: | Freehold - Detached |
| Area: | York |
| Municipality: | Georgina |
| Neighbourhood: | Virginia |
| Style: | Sidesplit |
| Tax: | $5,373.86 |
| Beds: | 4 |
| Baths: | 1 |
| Fireplace: | Y |
| Pool: | None |
Locatin Map:
Payment Calculator:

