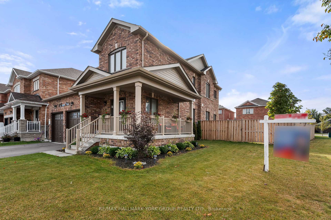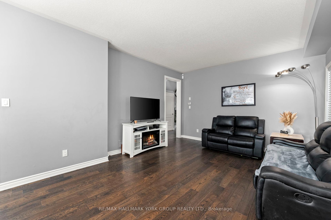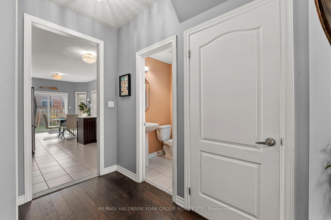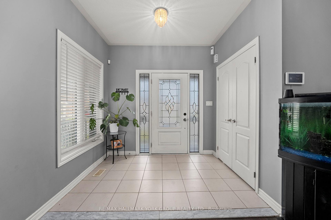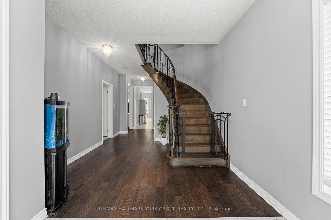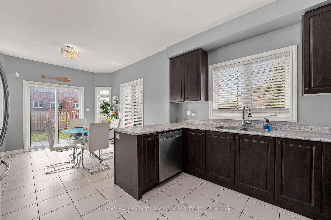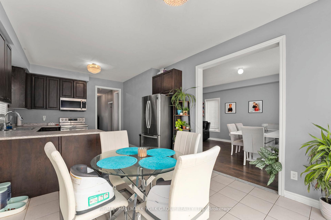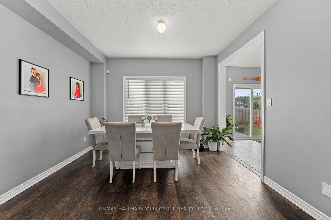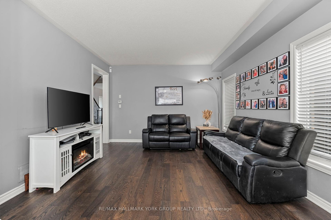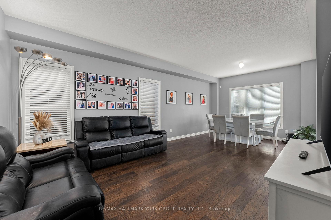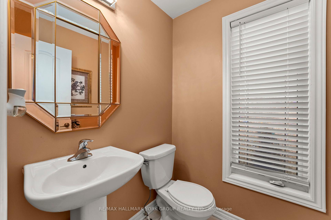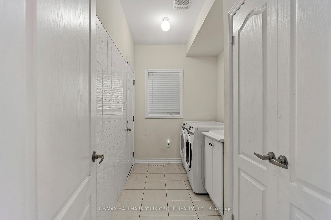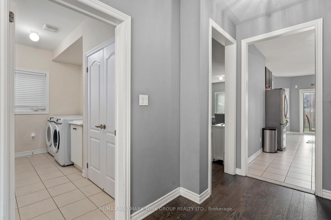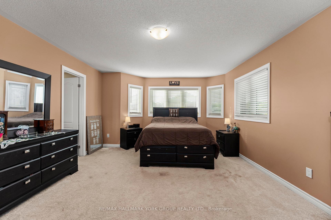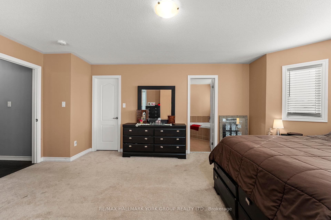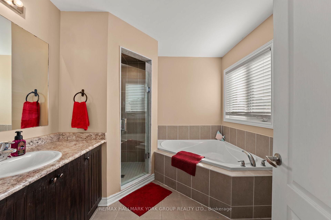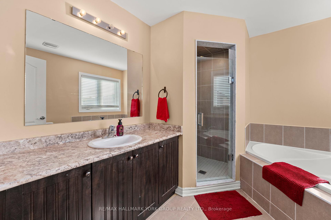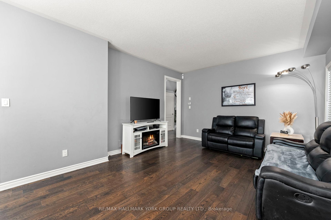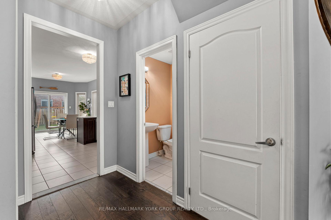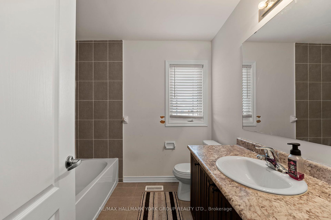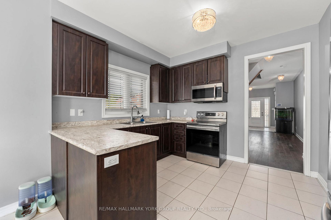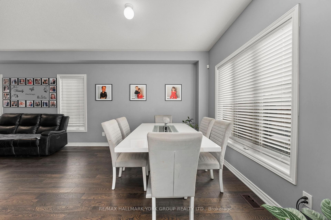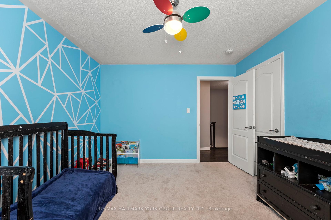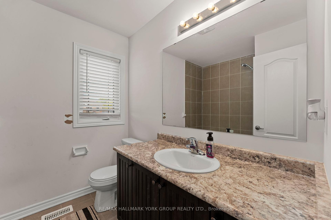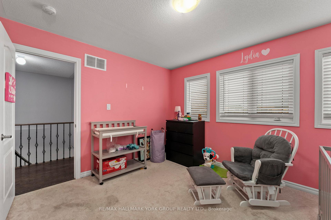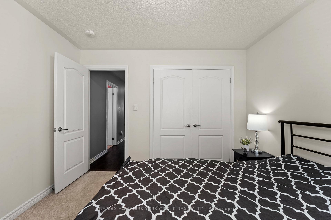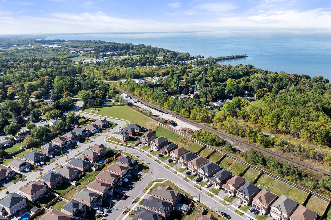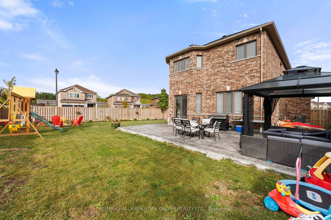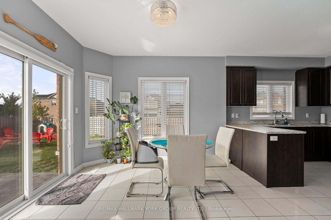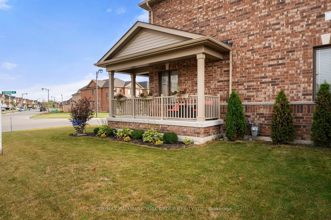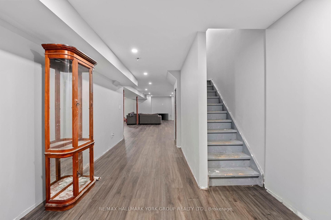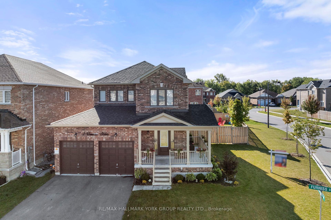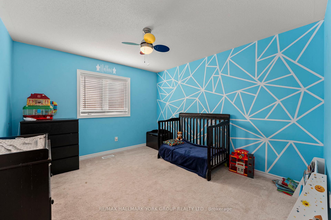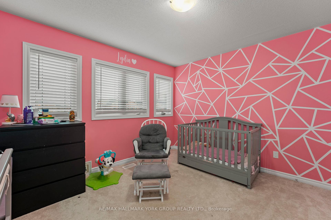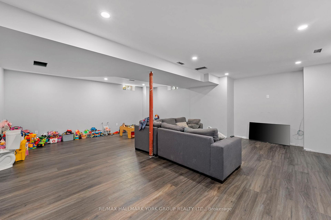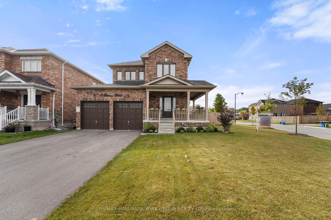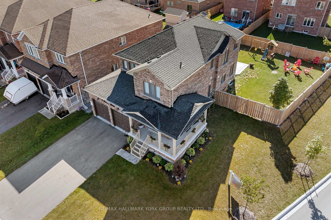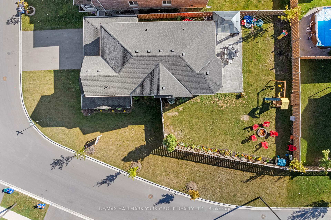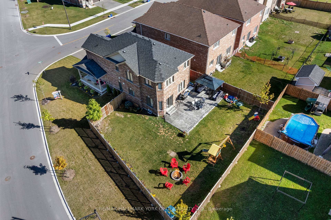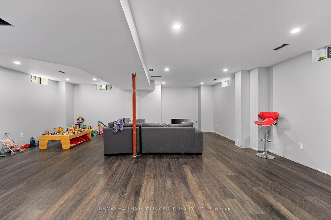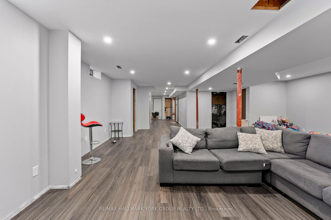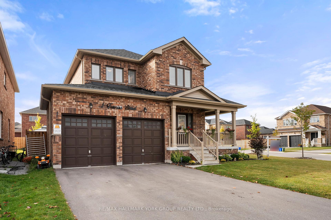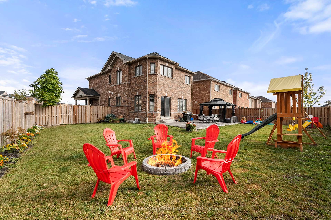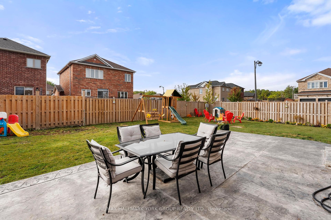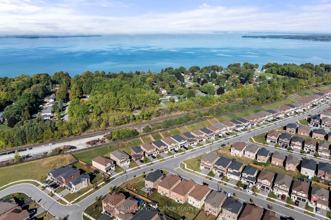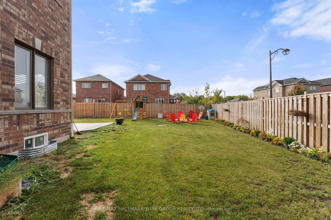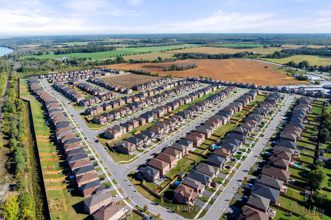$874,900
Available - For Sale
Listing ID: N12179959
1 Furniss Stre , Brock, L0K 1A0, Durham
| Welcome To This Stunning 4-Bedroom, 4-Bathroom Home Situated On A Desirable Corner Lot In A Well-Established Beaverton Neighborhood! The Property Boasts An Attached 2-Car Garage And A Fully Fenced Backyard, Featuring A Newly Poured Concrete Pad Perfect For Outdoor Entertaining. With Plenty Of Privacy And Space, This Outdoor Area Is Ideal For Family Barbecues, Relaxing Evenings, Or Enjoying Time With Friends.As You Step Inside, Youre Greeted By A Spacious Entryway That Sets The Tone For The Rest Of The Home. The Open And Airy Layout Leads Seamlessly Into The Living Space, Where The Bright And Inviting Living Room Offers The Perfect Spot For Relaxation And Family Gatherings.The Heart Of The Home, The Modern Kitchen, Features A Walkout To The Backyard, Creating Easy Access For Indoor-Outdoor Living. The Open-Concept Finished Basement Adds Even More Living Space, Offering A Versatile Area For Entertainment, A Home Gym, Or A Cozy Family RoomThe Possibilities Are Endless.Upstairs, Youll Find Four Generously Sized Bedrooms, Each Offering Plenty Of Room And Natural Light. The Primary Bedroom Features A Private 3-Piece Ensuite For Added Comfort And Convenience, Providing A Perfect Sanctuary At The End Of The Day. Two Additional Bathrooms Offer Flexibility And Ease For The Rest Of The Family Or Guests. The Remaining Bedrooms Are Equally Spacious, Providing Ample Space For Family Members Or Home Offices.This Beautiful Home Is Within Walking Distance To Everything Beaverton Has To Offer, Including Parks, Skate Parks, The Library, A Splash Pad, And The Scenic Beaverton Harbour For Fishing And Swimming. With Its Blend Of Modern Comfort And Small-Town Charm, This Home Is A True Gem In One Of Beavertons Most Sought-After Communities. Dont Miss Out! |
| Price | $874,900 |
| Taxes: | $5234.00 |
| Occupancy: | Owner |
| Address: | 1 Furniss Stre , Brock, L0K 1A0, Durham |
| Directions/Cross Streets: | Mara and Main St |
| Rooms: | 8 |
| Bedrooms: | 4 |
| Bedrooms +: | 0 |
| Family Room: | T |
| Basement: | Finished |
| Level/Floor | Room | Length(ft) | Width(ft) | Descriptions | |
| Room 1 | Main | Foyer | 26.14 | 11.55 | Double Closet, Tile Floor, Window |
| Room 2 | Main | Living Ro | 14.24 | 13.12 | Hardwood Floor, Combined w/Dining, Window |
| Room 3 | Main | Dining Ro | 12.1 | 9.15 | Hardwood Floor, Combined w/Living, Large Window |
| Room 4 | Main | Kitchen | 11.55 | 9.54 | Stainless Steel Appl, Double Sink, Window |
| Room 5 | Main | Breakfast | 11.81 | 11.55 | Combined w/Kitchen, W/O To Patio, Tile Floor |
| Room 6 | Main | Laundry | 12.1 | 6.26 | Tile Floor, Window, Laundry Sink |
| Room 7 | Second | Primary B | 18.73 | 13.87 | 4 Pc Ensuite, Broadloom, Window |
| Room 8 | Second | Bedroom | 12.1 | 10.92 | Broadloom, Closet, Window |
| Room 9 | Second | Bedroom | 12.1 | 10.79 | Broadloom, Closet, Window |
| Room 10 | Second | Bedroom | 11.55 | 10 | Broadloom, Closet, Window |
| Room 11 | Basement | Family Ro | 46.05 | 23.98 | Pot Lights, Open Concept, Hardwood Floor |
| Room 12 | Basement | Other | 5.61 | 4.92 |
| Washroom Type | No. of Pieces | Level |
| Washroom Type 1 | 2 | Main |
| Washroom Type 2 | 4 | Second |
| Washroom Type 3 | 2 | Basement |
| Washroom Type 4 | 0 | |
| Washroom Type 5 | 0 |
| Total Area: | 0.00 |
| Approximatly Age: | 6-15 |
| Property Type: | Detached |
| Style: | 2-Storey |
| Exterior: | Brick |
| Garage Type: | Attached |
| (Parking/)Drive: | Private |
| Drive Parking Spaces: | 4 |
| Park #1 | |
| Parking Type: | Private |
| Park #2 | |
| Parking Type: | Private |
| Pool: | None |
| Other Structures: | Fence - Full |
| Approximatly Age: | 6-15 |
| Approximatly Square Footage: | 2000-2500 |
| Property Features: | Library, Hospital |
| CAC Included: | N |
| Water Included: | N |
| Cabel TV Included: | N |
| Common Elements Included: | N |
| Heat Included: | N |
| Parking Included: | N |
| Condo Tax Included: | N |
| Building Insurance Included: | N |
| Fireplace/Stove: | N |
| Heat Type: | Forced Air |
| Central Air Conditioning: | Central Air |
| Central Vac: | N |
| Laundry Level: | Syste |
| Ensuite Laundry: | F |
| Sewers: | Sewer |
| Utilities-Cable: | Y |
| Utilities-Hydro: | Y |
$
%
Years
This calculator is for demonstration purposes only. Always consult a professional
financial advisor before making personal financial decisions.
| Although the information displayed is believed to be accurate, no warranties or representations are made of any kind. |
| RE/MAX HALLMARK YORK GROUP REALTY LTD. |
|
|

Lynn Tribbling
Sales Representative
Dir:
416-252-2221
Bus:
416-383-9525
| Virtual Tour | Book Showing | Email a Friend |
Jump To:
At a Glance:
| Type: | Freehold - Detached |
| Area: | Durham |
| Municipality: | Brock |
| Neighbourhood: | Beaverton |
| Style: | 2-Storey |
| Approximate Age: | 6-15 |
| Tax: | $5,234 |
| Beds: | 4 |
| Baths: | 4 |
| Fireplace: | N |
| Pool: | None |
Locatin Map:
Payment Calculator:

