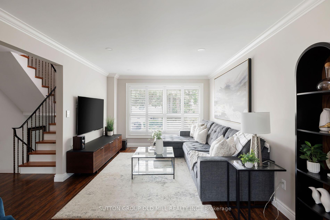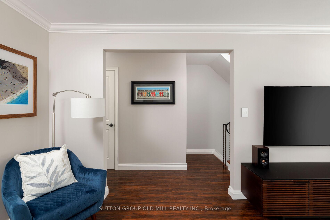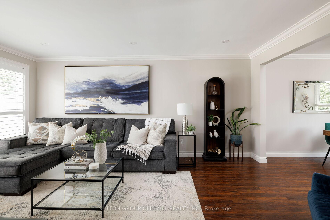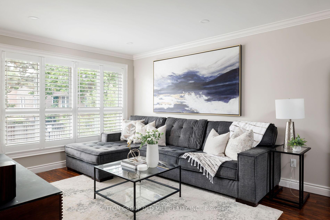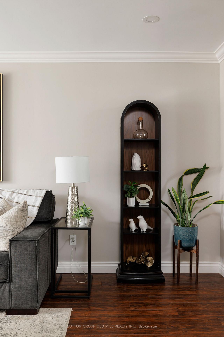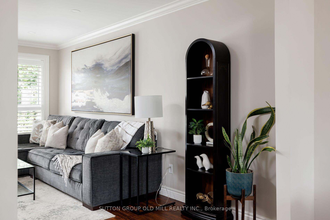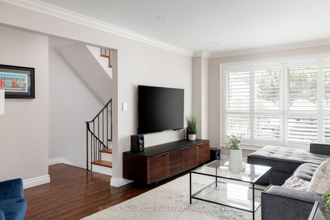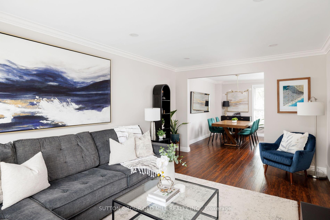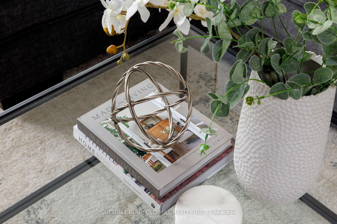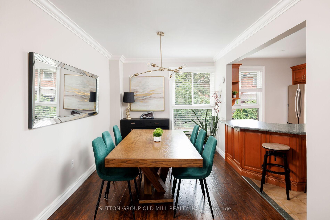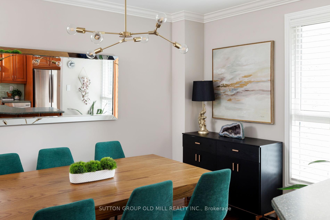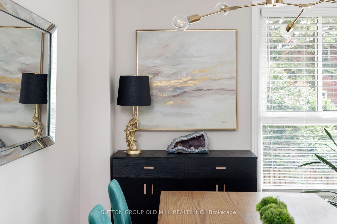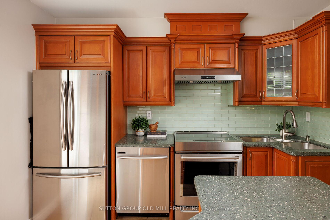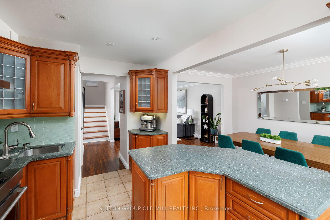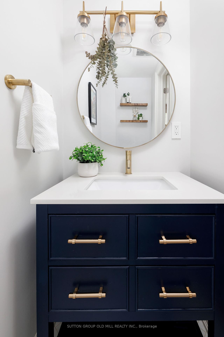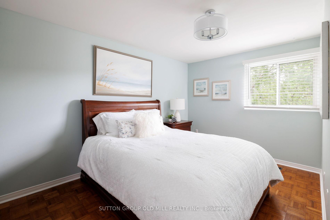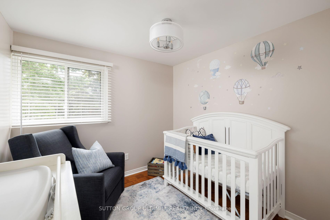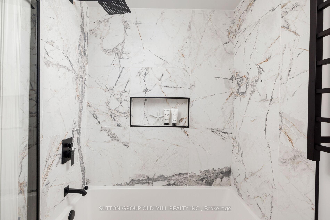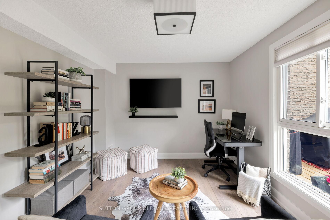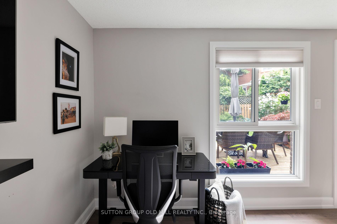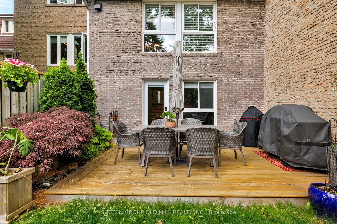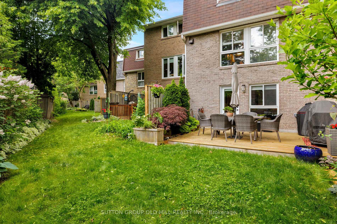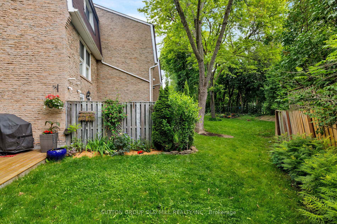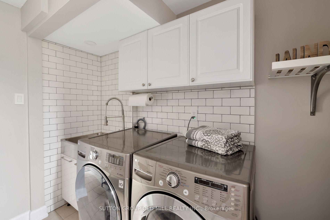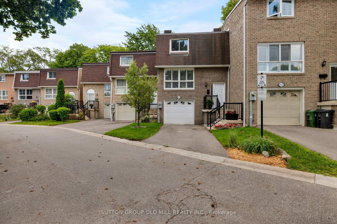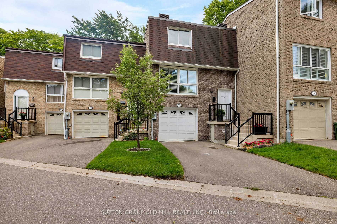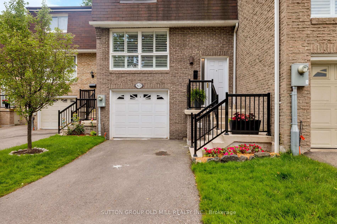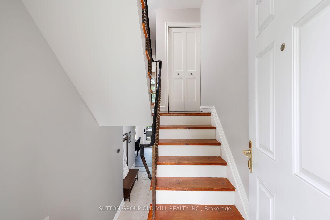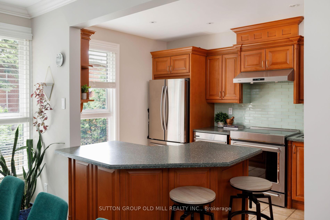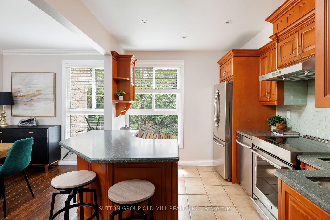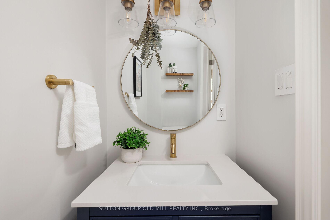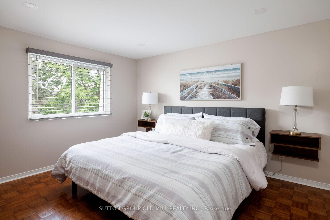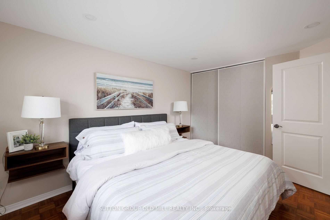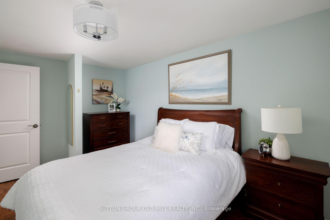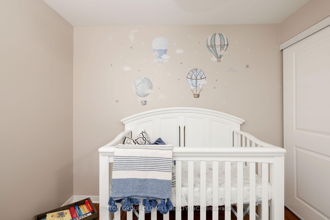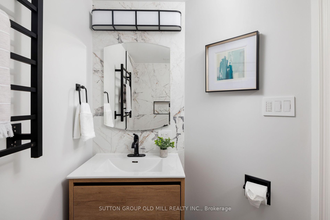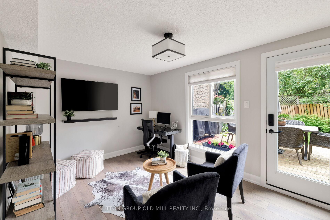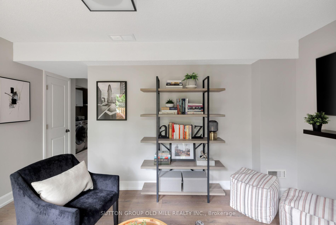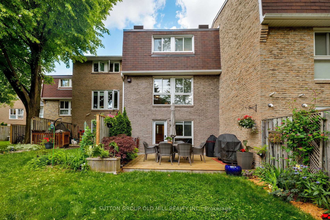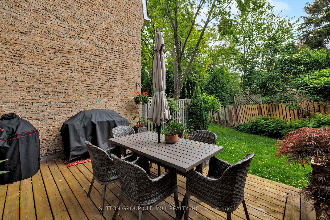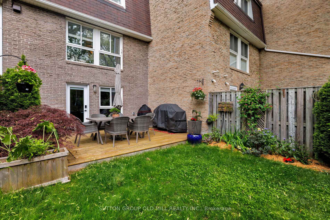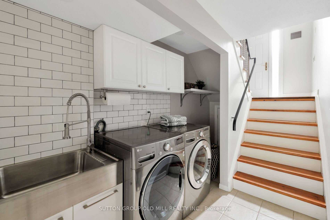$849,000
Available - For Sale
Listing ID: W12213500
617 Rathburn Road , Toronto, M9C 3T5, Toronto
| Beautifully Updated 3-Bedroom, 2-Bathroom Condo Townhouse In Etobicoke And Steps To Centennial Park! This Bright, Move-In Ready Home Features A Spacious Open-Concept Layout, Perfect For Entertaining Or Relaxing. The Modern Kitchen Is Equipped With Stainless Steel Appliances, While The Generous Bedrooms Offer Plenty Of Comfort And Storage. The Updated, Spa-Like Bathrooms Provide A Touch Of Luxury To Your Daily Routine. The Above-Grade Lower Level Includes A Versatile Rec Room That Can Serve As A Family Room, Office, Or Extra Bedroom, Complete With Walkout Access To A Private, South-Facing Backyard Oasis. Additional Features Include Ensuite Laundry, Ample Storage Space, And Fresh, Modern Finishes Throughout. Conveniently Located Near Eglinton Crosstown LRT, Hwy 427, Hwy 401, Kipling GO Station, Pearson International Airport, Shopping, Restaurants, Schools, Golf Courses, And More. An Excellent Opportunity For First-Time Buyers, Downsizers, Or Investors! |
| Price | $849,000 |
| Taxes: | $3257.65 |
| Assessment Year: | 2025 |
| Occupancy: | Owner |
| Address: | 617 Rathburn Road , Toronto, M9C 3T5, Toronto |
| Postal Code: | M9C 3T5 |
| Province/State: | Toronto |
| Directions/Cross Streets: | Rathburn Rd & Mill Rd |
| Level/Floor | Room | Length(ft) | Width(ft) | Descriptions | |
| Room 1 | Main | Living Ro | 17.58 | 11.28 | Picture Window, Pot Lights, Laminate |
| Room 2 | Main | Dining Ro | 12.76 | 9.02 | Open Concept, Large Window, Laminate |
| Room 3 | Main | Kitchen | 12.99 | 8.86 | Breakfast Bar, Corian Counter, Stainless Steel Appl |
| Room 4 | Second | Primary B | 13.28 | 11.15 | Large Window, Large Closet, Parquet |
| Room 5 | Second | Bedroom 2 | 12.23 | 8.1 | Window, Overlooks Backyard, Parquet |
| Room 6 | Second | Bedroom 3 | 10.66 | 8.86 | Window, Overlooks Backyard, Parquet |
| Room 7 | Lower | Recreatio | 13.91 | 11.38 | Walk-Out, Above Grade Window, Laminate |
| Washroom Type | No. of Pieces | Level |
| Washroom Type 1 | 4 | Second |
| Washroom Type 2 | 2 | Main |
| Washroom Type 3 | 0 | |
| Washroom Type 4 | 0 | |
| Washroom Type 5 | 0 |
| Total Area: | 0.00 |
| Washrooms: | 2 |
| Heat Type: | Forced Air |
| Central Air Conditioning: | Central Air |
$
%
Years
This calculator is for demonstration purposes only. Always consult a professional
financial advisor before making personal financial decisions.
| Although the information displayed is believed to be accurate, no warranties or representations are made of any kind. |
| SUTTON GROUP OLD MILL REALTY INC. |
|
|

Lynn Tribbling
Sales Representative
Dir:
416-252-2221
Bus:
416-383-9525
| Virtual Tour | Book Showing | Email a Friend |
Jump To:
At a Glance:
| Type: | Com - Condo Townhouse |
| Area: | Toronto |
| Municipality: | Toronto W08 |
| Neighbourhood: | Eringate-Centennial-West Deane |
| Style: | 2-Storey |
| Tax: | $3,257.65 |
| Maintenance Fee: | $510.1 |
| Beds: | 3 |
| Baths: | 2 |
| Fireplace: | N |
Locatin Map:
Payment Calculator:

