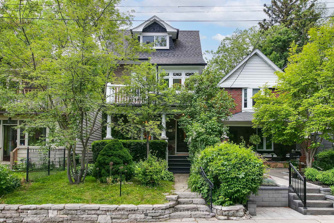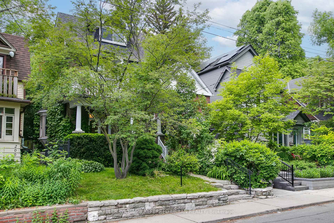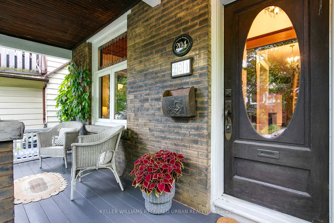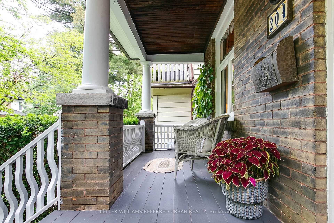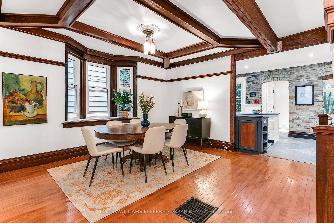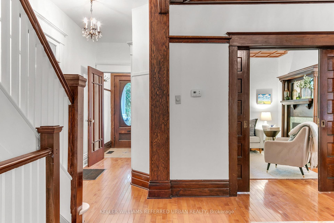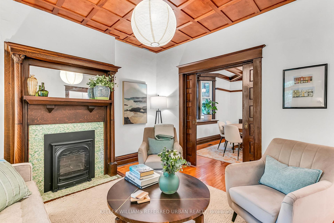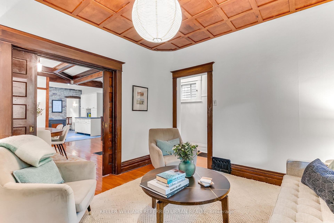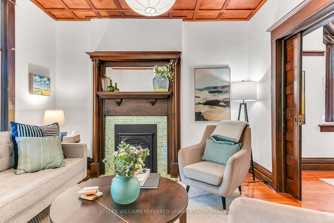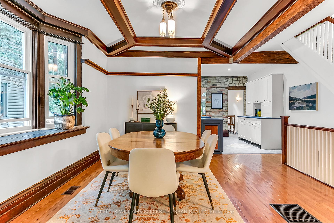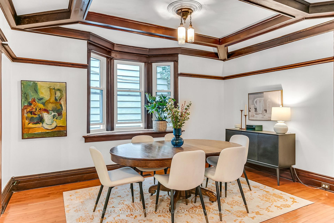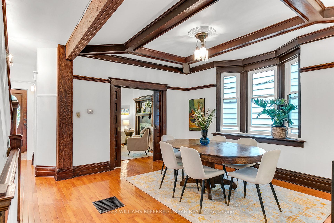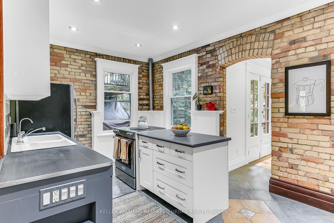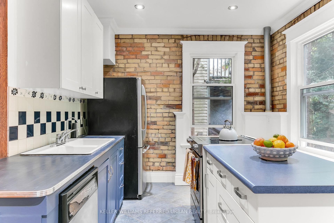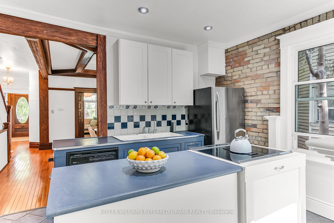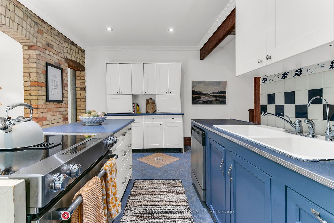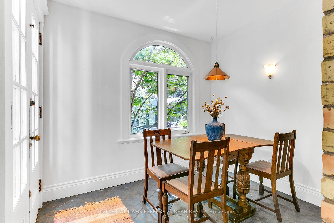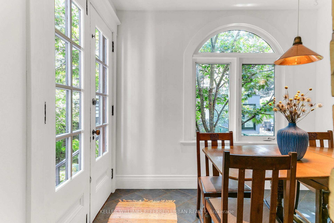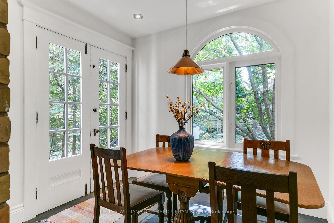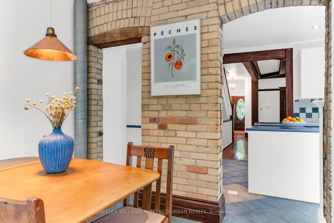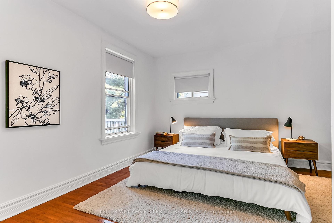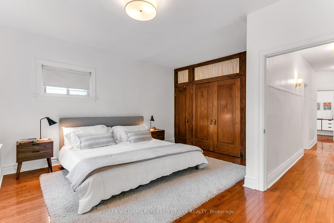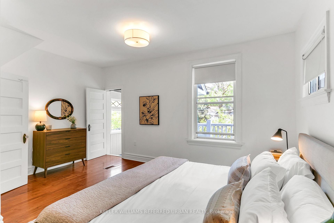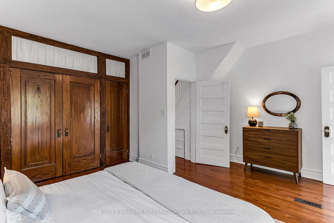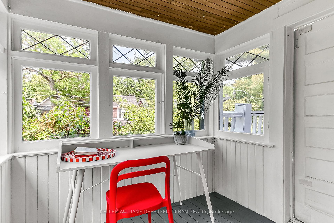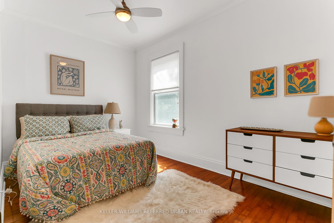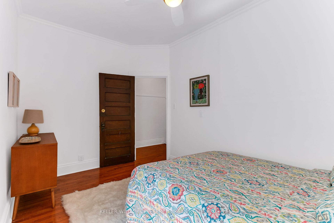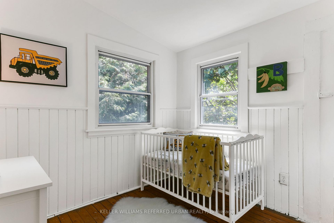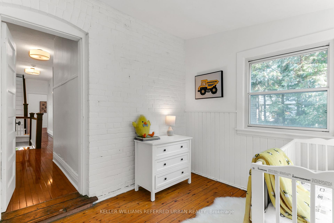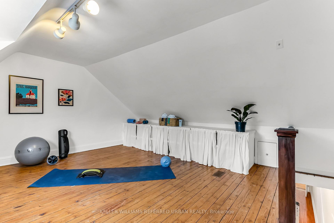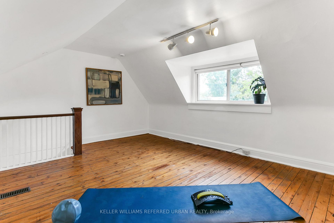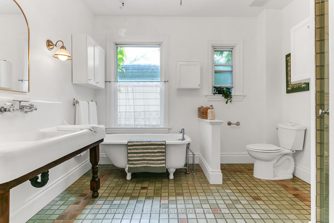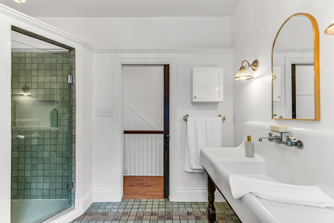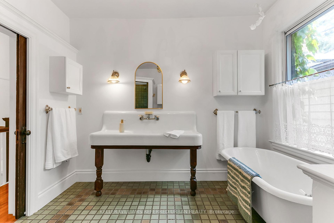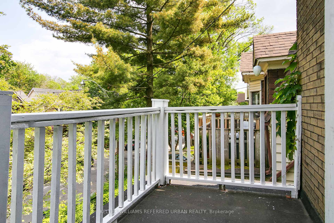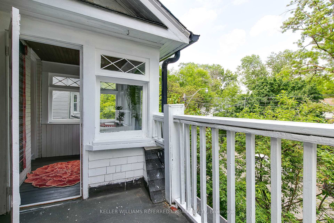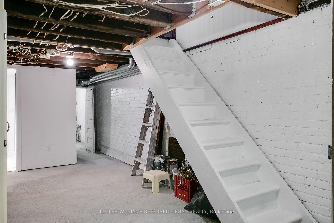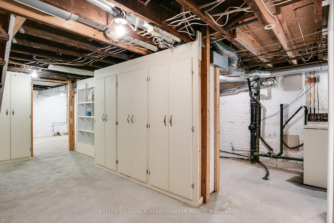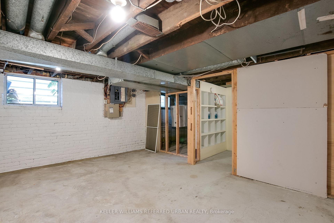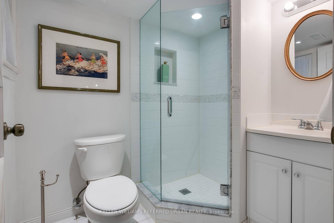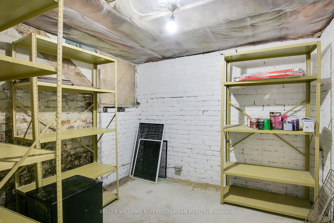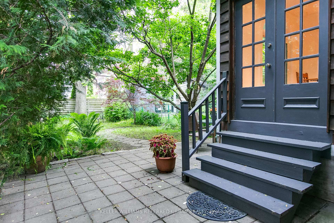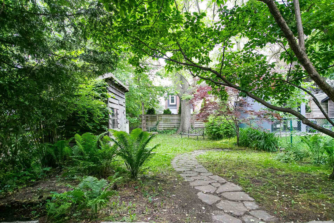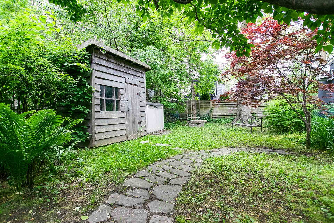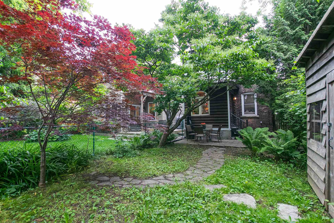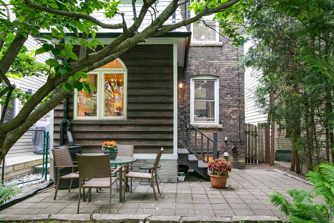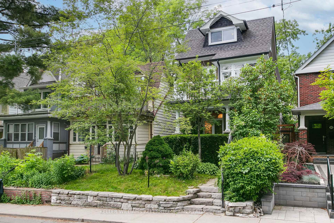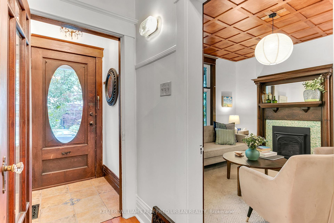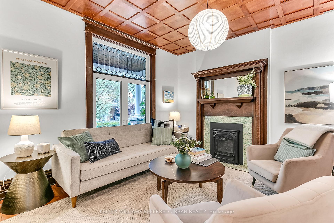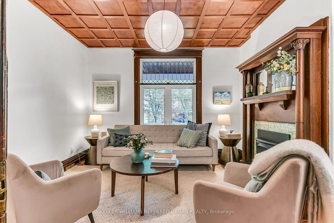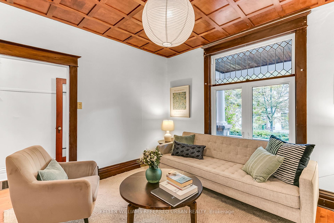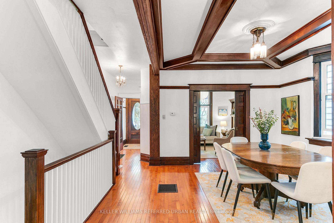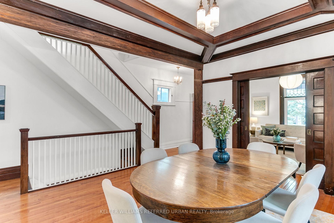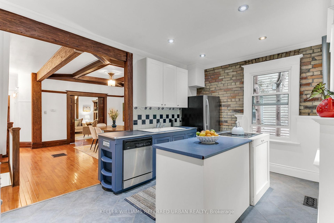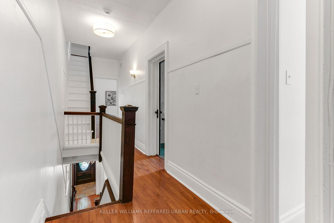$1,399,900
Available - For Sale
Listing ID: E12213276
204 Ashdale Aven , Toronto, M4L 2Y9, Toronto
| Let's start with a bit of history, shall we? Built in 1912, 204 Ashdale was the second house built on the street for the lawyer's family of the Ashbridges. The later family resettled in Canada, having fled the US Civil War, and were granted a large portion of land between the Danforth and Lake Ontario, which accounts for the name Ashbridges Bay. The original Ashbridges family home is still standing a couple of blocks Southwest of 204 Ashdale on Queen. The current owner appreciated this history when he bought it almost 2 decades ago, however, that wasn't all that he loved about 204. In his own words; I fell in love with this beautifully restored Edwardian home the first time I saw it. The house is all charm and character. The exposed brick in the kitchen, the wooden ceiling in the living room, the beamed ceiling in the dining room, the large exquisite bathroom, and the wonderful front porch. I'd have to agree wholeheartedly, this grand charming home stands out as possibly one of the largest on the street. An extra room on the third floor grants an extra 300 square feet of living space equalling a total of over 1900 sq ft of living space above grade. The 3-piece bathroom in the basement was remodelled in 2015. In time one could finish off the basement to create an extra 770 sq ft of living space. Exceptionally located, 204 Ashdale is minutes walk from all that Gerrard Street has to offer; sari-shops, boutique stores, artisanal cafes and restaurants. Many families have been choosing this neighbourhood as the ideal place to plant roots. The Carlton streetcar is close at hand on Gerrard. Lake Ontario is only a fifteen-minute walk away. The current owner wrote a few books whilst living here, so why don't you write the next chapter of your life here too! |
| Price | $1,399,900 |
| Taxes: | $6201.56 |
| Occupancy: | Vacant |
| Address: | 204 Ashdale Aven , Toronto, M4L 2Y9, Toronto |
| Directions/Cross Streets: | Coxwell Ave and Gerrard St E |
| Rooms: | 8 |
| Rooms +: | 1 |
| Bedrooms: | 3 |
| Bedrooms +: | 0 |
| Family Room: | F |
| Basement: | Partially Fi |
| Level/Floor | Room | Length(ft) | Width(ft) | Descriptions | |
| Room 1 | Main | Living Ro | 11.91 | 11.32 | |
| Room 2 | Main | Dining Ro | 14.07 | 13.32 | |
| Room 3 | Main | Kitchen | 16.07 | 9.91 | |
| Room 4 | Main | Breakfast | 9.09 | 8.33 | |
| Room 5 | Second | Primary B | 15.68 | 14.24 | |
| Room 6 | Second | Sunroom | 6.92 | 5.67 | |
| Room 7 | Second | Bedroom | 12.82 | 8.43 | |
| Room 8 | Third | Bedroom | 9.09 | 8.43 | |
| Room 9 | Second | Bathroom | 10.59 | 10.23 | |
| Room 10 | Third | Loft | 16.07 | 13.58 | |
| Room 11 | Lower | Recreatio | 15.74 | 12.92 | |
| Room 12 | Lower | Laundry | 22.73 | 5.84 | |
| Room 13 | Lower | Other | 8.76 | 8.33 | |
| Room 14 | Lower | Bathroom | 6.49 | 5.08 |
| Washroom Type | No. of Pieces | Level |
| Washroom Type 1 | 4 | Second |
| Washroom Type 2 | 3 | Basement |
| Washroom Type 3 | 0 | |
| Washroom Type 4 | 0 | |
| Washroom Type 5 | 0 |
| Total Area: | 0.00 |
| Approximatly Age: | 100+ |
| Property Type: | Detached |
| Style: | 2 1/2 Storey |
| Exterior: | Brick |
| Garage Type: | None |
| (Parking/)Drive: | None |
| Drive Parking Spaces: | 0 |
| Park #1 | |
| Parking Type: | None |
| Park #2 | |
| Parking Type: | None |
| Pool: | None |
| Other Structures: | Garden Shed |
| Approximatly Age: | 100+ |
| Approximatly Square Footage: | 1500-2000 |
| Property Features: | Public Trans |
| CAC Included: | N |
| Water Included: | N |
| Cabel TV Included: | N |
| Common Elements Included: | N |
| Heat Included: | N |
| Parking Included: | N |
| Condo Tax Included: | N |
| Building Insurance Included: | N |
| Fireplace/Stove: | Y |
| Heat Type: | Forced Air |
| Central Air Conditioning: | Central Air |
| Central Vac: | N |
| Laundry Level: | Syste |
| Ensuite Laundry: | F |
| Sewers: | Sewer |
$
%
Years
This calculator is for demonstration purposes only. Always consult a professional
financial advisor before making personal financial decisions.
| Although the information displayed is believed to be accurate, no warranties or representations are made of any kind. |
| KELLER WILLIAMS REFERRED URBAN REALTY |
|
|

Lynn Tribbling
Sales Representative
Dir:
416-252-2221
Bus:
416-383-9525
| Virtual Tour | Book Showing | Email a Friend |
Jump To:
At a Glance:
| Type: | Freehold - Detached |
| Area: | Toronto |
| Municipality: | Toronto E01 |
| Neighbourhood: | Greenwood-Coxwell |
| Style: | 2 1/2 Storey |
| Approximate Age: | 100+ |
| Tax: | $6,201.56 |
| Beds: | 3 |
| Baths: | 2 |
| Fireplace: | Y |
| Pool: | None |
Locatin Map:
Payment Calculator:

