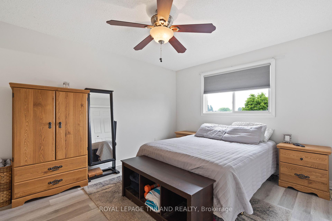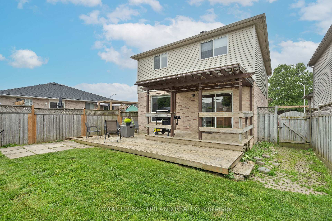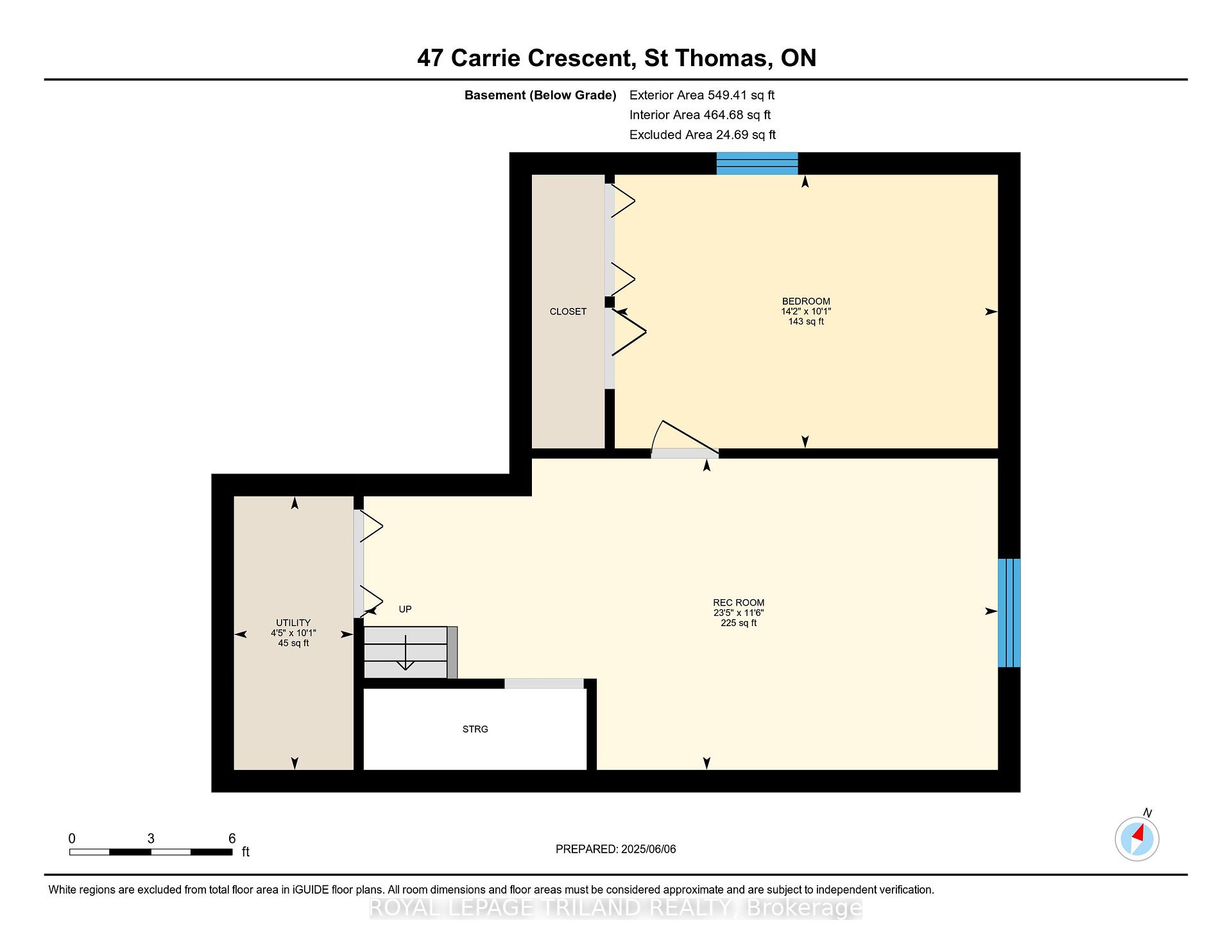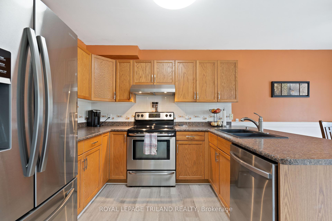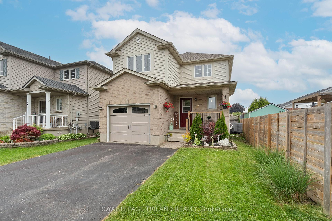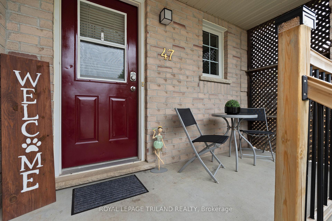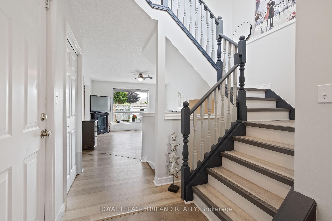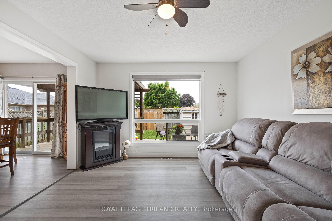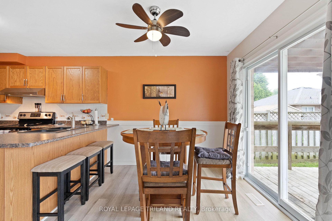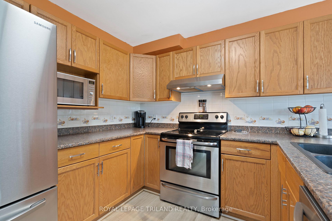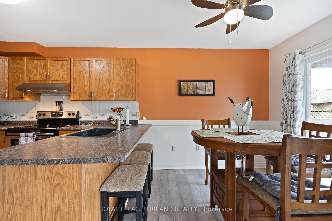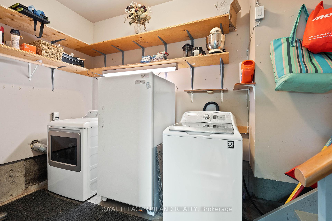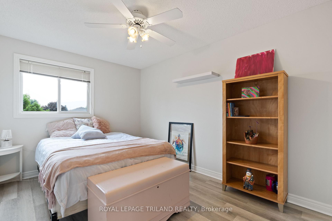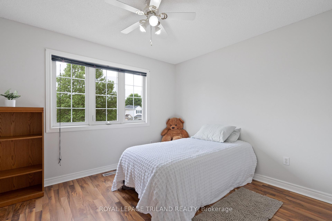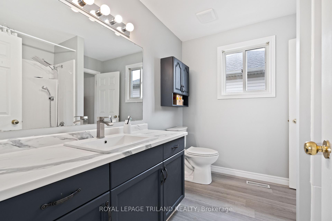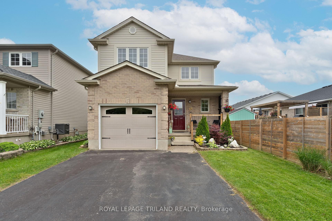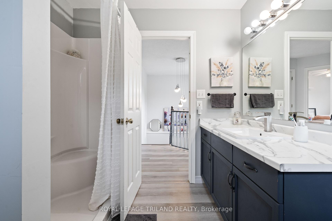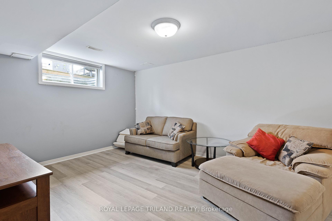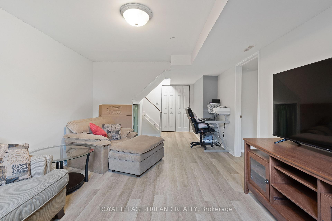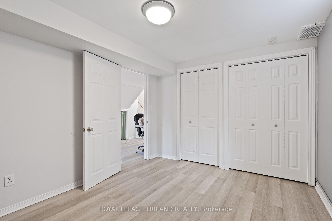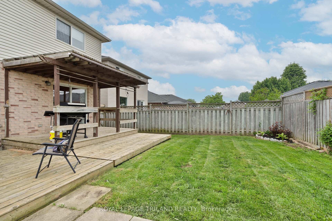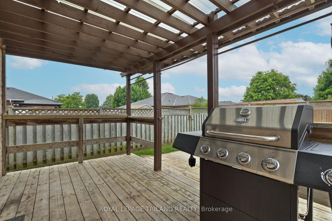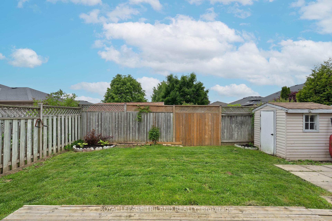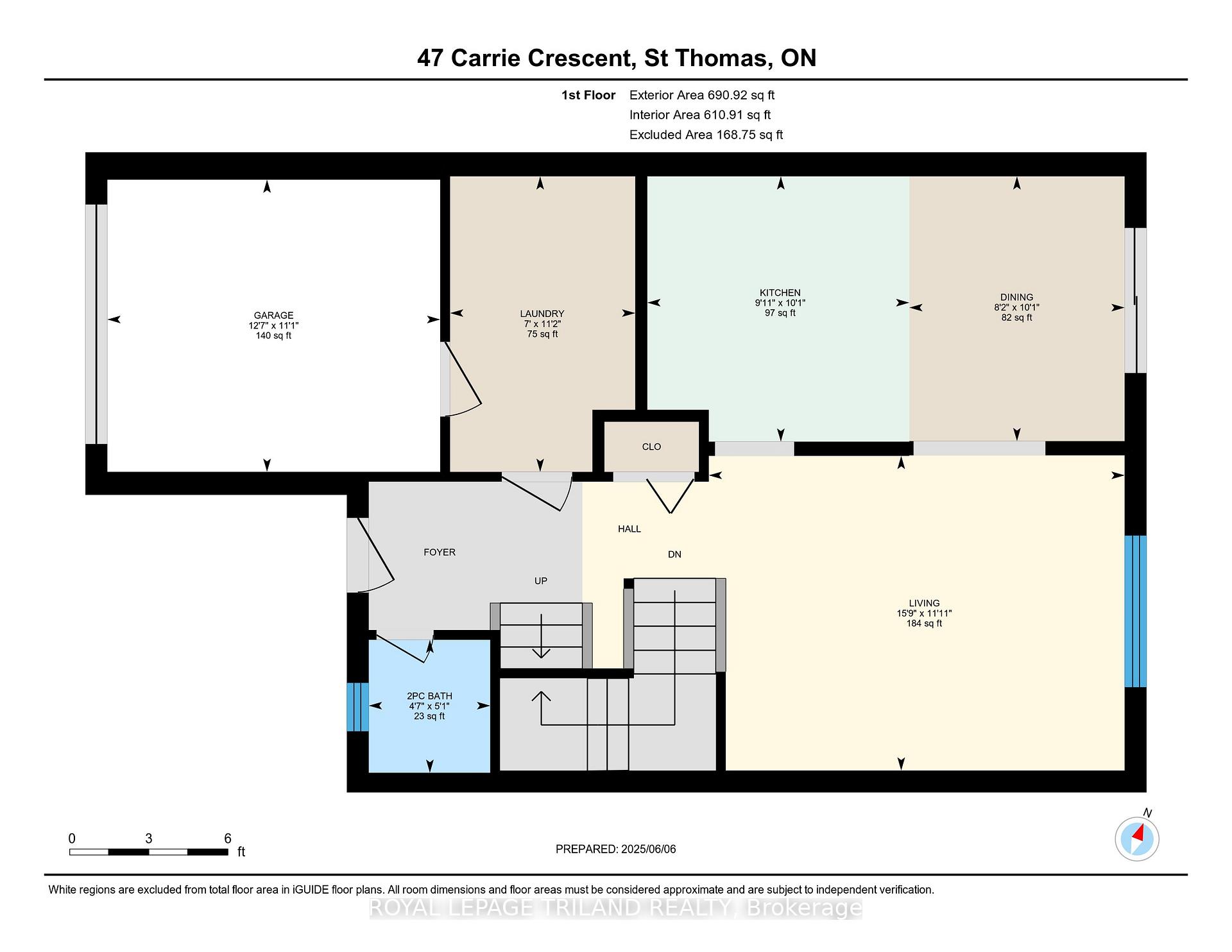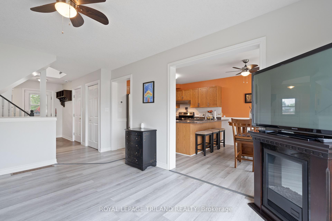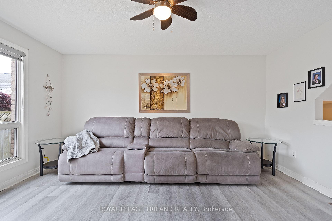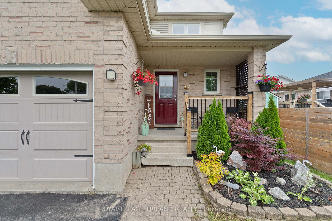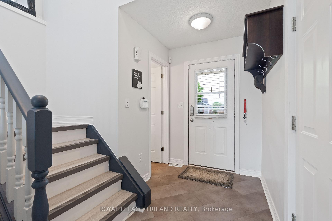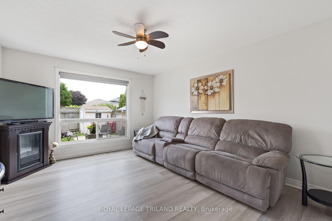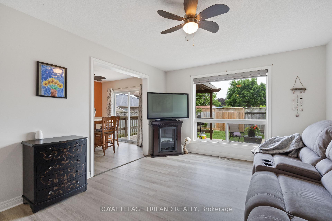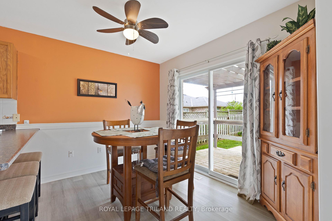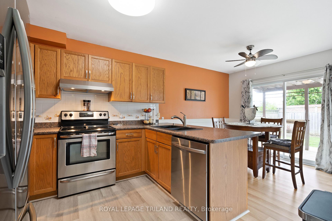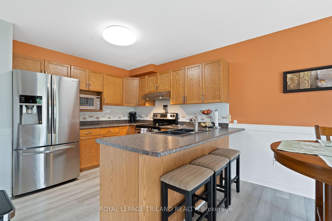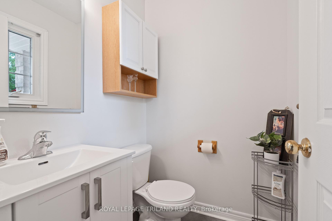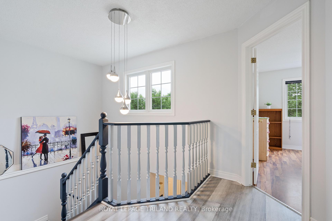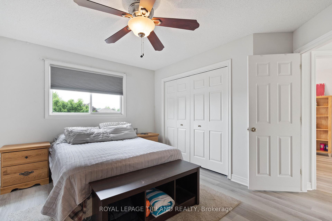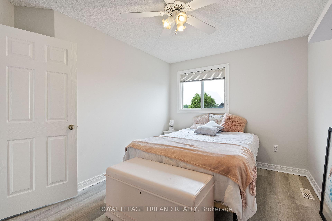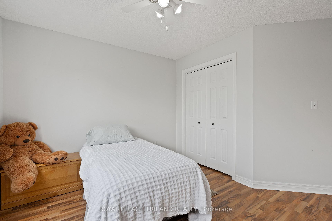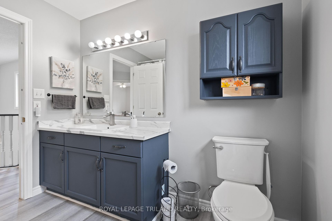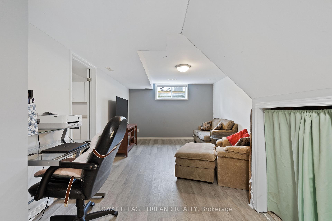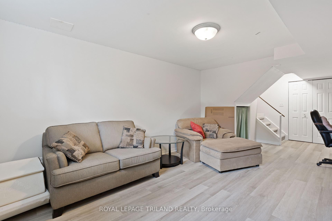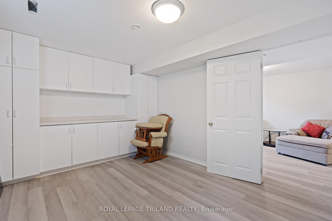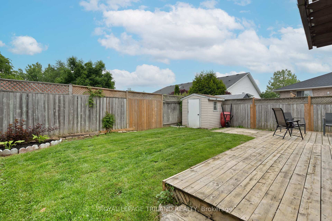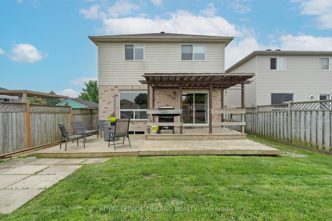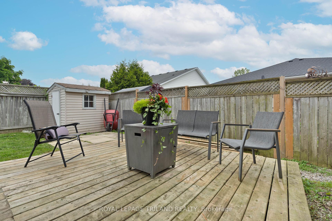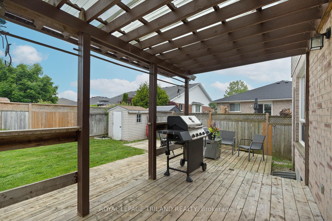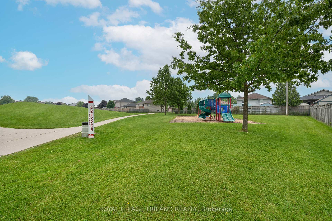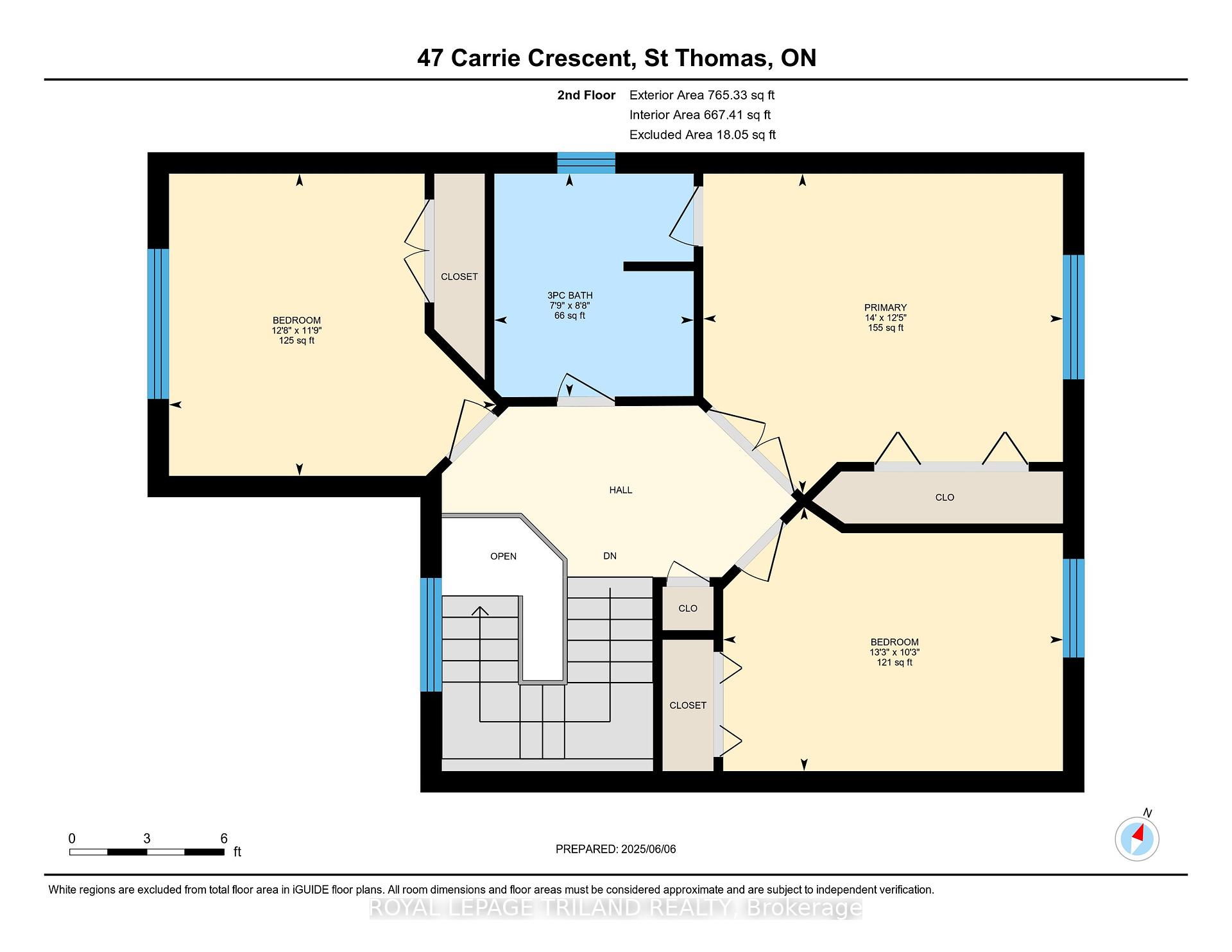$599,000
Available - For Sale
Listing ID: X12208015
47 Carrie Cres , St. Thomas, N5R 6C1, Elgin
| Welcome to this well-maintained 3-bedroom family home, perfectly positioned on a quiet, low-traffic crescent. All bedrooms are conveniently located on the second floor, complemented by 1 1/2 updated bathrooms and a finished basement featuring a spacious recreation room and a bonus room, perfect for guests, hobbies, or a home office. The bright eat-in kitchen offers ample space for family meals and opens to a large private deck, a fully fenced backyard, ideal for entertaining or play. A gas line to the BBQ for convenience. Updates include flooring, kitchen counters, bathrooms, furnace, A/C, shingles, and garage door, giving you peace of mind for years to come. Rough-in for a 3rd bathroom in the basement, plus extra washer and dryer hookups. Steps to a neighbourhood park, walking distance to schools and shopping, plus located along a bus route. A fantastic location for families looking for convenience and comfort. |
| Price | $599,000 |
| Taxes: | $3261.00 |
| Assessment Year: | 2024 |
| Occupancy: | Owner |
| Address: | 47 Carrie Cres , St. Thomas, N5R 6C1, Elgin |
| Directions/Cross Streets: | CHESTNUT STREET |
| Rooms: | 7 |
| Rooms +: | 3 |
| Bedrooms: | 3 |
| Bedrooms +: | 0 |
| Family Room: | F |
| Basement: | Partially Fi |
| Level/Floor | Room | Length(ft) | Width(ft) | Descriptions | |
| Room 1 | Main | Living Ro | 15.74 | 11.94 | |
| Room 2 | Main | Dining Ro | 10.04 | 8.17 | |
| Room 3 | Main | Kitchen | 10.07 | 9.94 | |
| Room 4 | Main | Laundry | 11.22 | 7.02 | |
| Room 5 | Second | Primary B | 13.97 | 12.43 | |
| Room 6 | Second | Bedroom 2 | 13.22 | 10.27 | |
| Room 7 | Second | Bedroom 3 | 12.69 | 11.74 | |
| Room 8 | Basement | Recreatio | 23.42 | 11.51 | |
| Room 9 | Basement | Office | 14.14 | 10.1 | |
| Room 10 | Basement | Utility R | 10.1 | 4.43 |
| Washroom Type | No. of Pieces | Level |
| Washroom Type 1 | 2 | Main |
| Washroom Type 2 | 3 | Second |
| Washroom Type 3 | 0 | |
| Washroom Type 4 | 0 | |
| Washroom Type 5 | 0 |
| Total Area: | 0.00 |
| Approximatly Age: | 16-30 |
| Property Type: | Detached |
| Style: | 2-Storey |
| Exterior: | Brick, Vinyl Siding |
| Garage Type: | Attached |
| (Parking/)Drive: | Private, I |
| Drive Parking Spaces: | 2 |
| Park #1 | |
| Parking Type: | Private, I |
| Park #2 | |
| Parking Type: | Private |
| Park #3 | |
| Parking Type: | Inside Ent |
| Pool: | None |
| Other Structures: | Fence - Full, |
| Approximatly Age: | 16-30 |
| Approximatly Square Footage: | 1100-1500 |
| Property Features: | Park, Public Transit |
| CAC Included: | N |
| Water Included: | N |
| Cabel TV Included: | N |
| Common Elements Included: | N |
| Heat Included: | N |
| Parking Included: | N |
| Condo Tax Included: | N |
| Building Insurance Included: | N |
| Fireplace/Stove: | N |
| Heat Type: | Forced Air |
| Central Air Conditioning: | Central Air |
| Central Vac: | N |
| Laundry Level: | Syste |
| Ensuite Laundry: | F |
| Elevator Lift: | False |
| Sewers: | Sewer |
| Utilities-Cable: | Y |
| Utilities-Hydro: | Y |
$
%
Years
This calculator is for demonstration purposes only. Always consult a professional
financial advisor before making personal financial decisions.
| Although the information displayed is believed to be accurate, no warranties or representations are made of any kind. |
| ROYAL LEPAGE TRILAND REALTY |
|
|

Lynn Tribbling
Sales Representative
Dir:
416-252-2221
Bus:
416-383-9525
| Virtual Tour | Book Showing | Email a Friend |
Jump To:
At a Glance:
| Type: | Freehold - Detached |
| Area: | Elgin |
| Municipality: | St. Thomas |
| Neighbourhood: | St. Thomas |
| Style: | 2-Storey |
| Approximate Age: | 16-30 |
| Tax: | $3,261 |
| Beds: | 3 |
| Baths: | 2 |
| Fireplace: | N |
| Pool: | None |
Locatin Map:
Payment Calculator:

