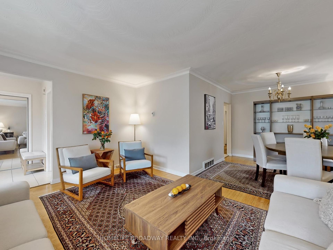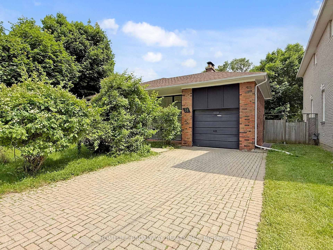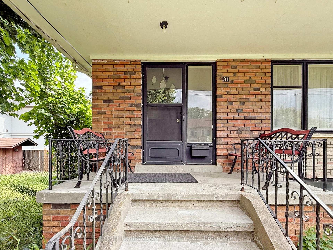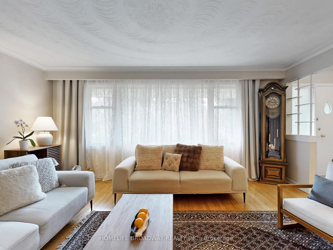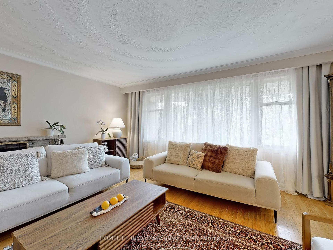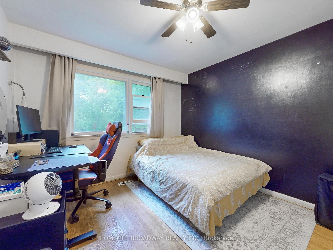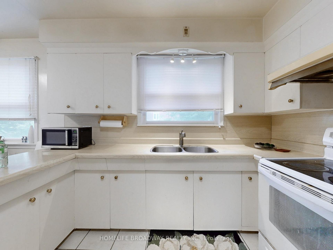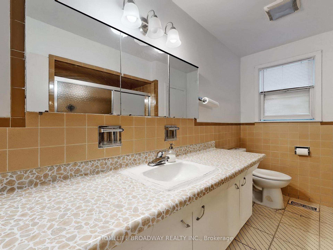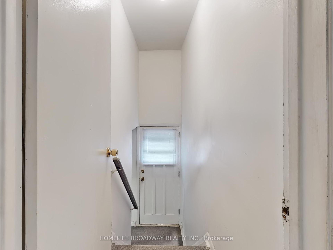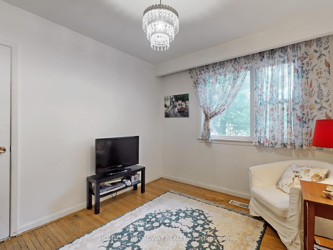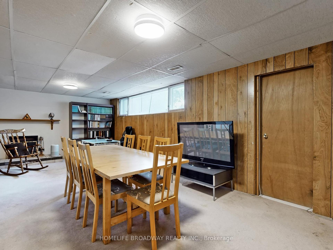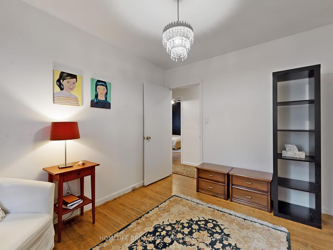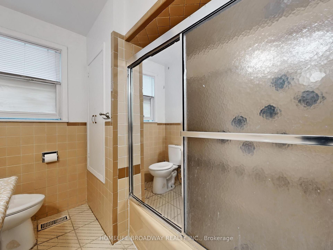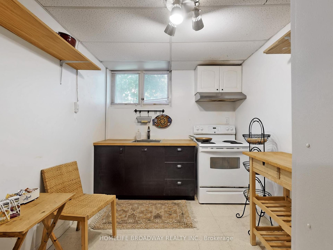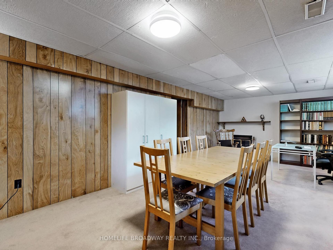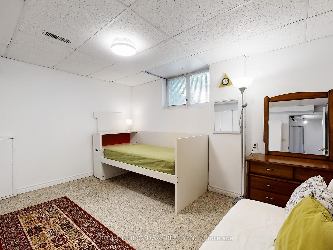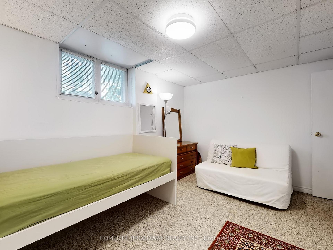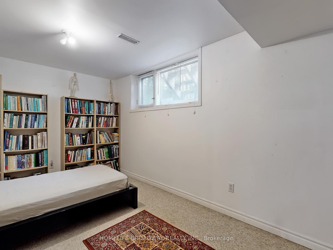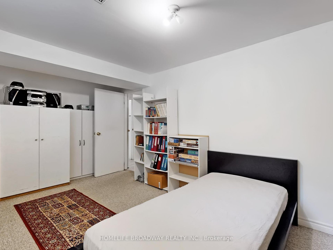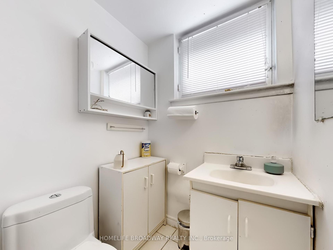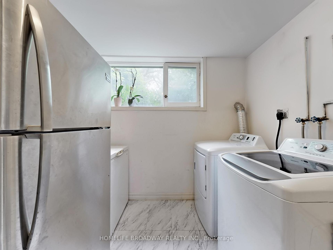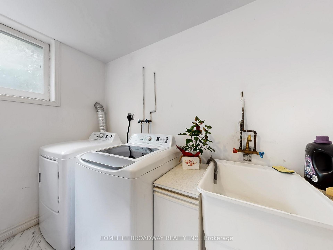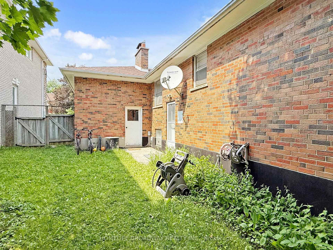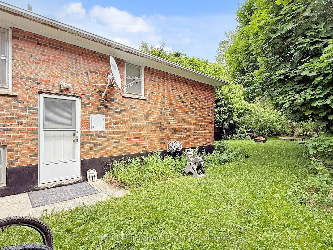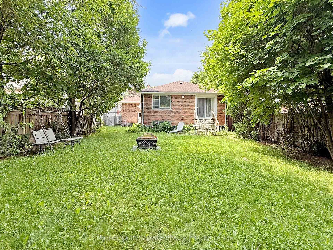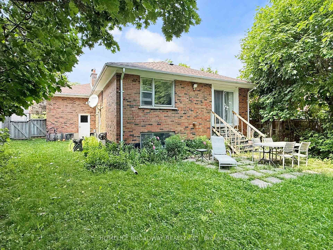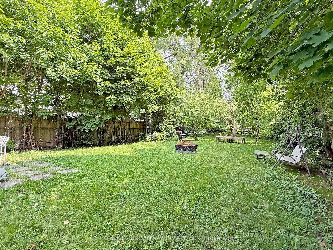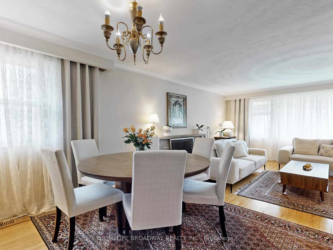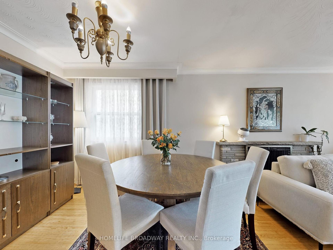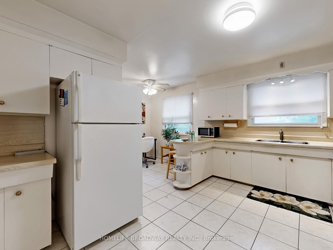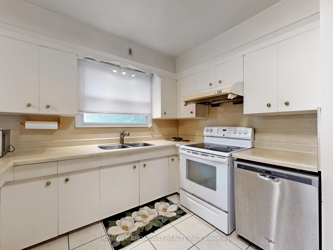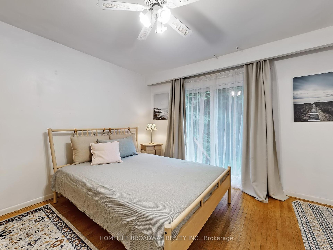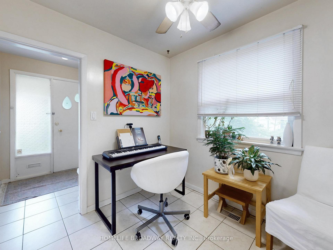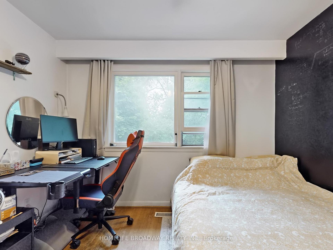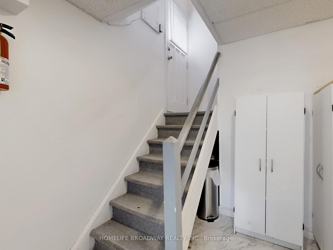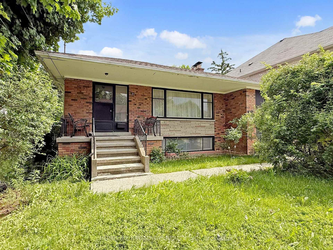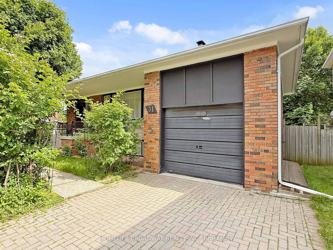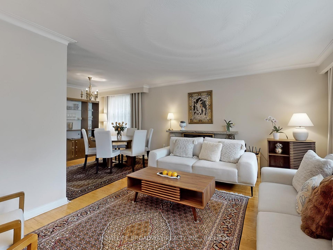$1,599,000
Available - For Sale
Listing ID: C12211201
31 Northwood Driv , Toronto, M2M 2J7, Toronto
| Welcome to this beautifully maintained 3 bedroom, 2 bathroom bungalow nestled in the highly sought-after Willowdale neighborhood. Set on an impressive 217ft deep lot with mature trees offering privacy and natural beauty, this home blends space, comfort, and incredible potential. Step inside to discover an open concept living and dining area filled with natural light, perfect for entertaining or relaxing with family. The thoughtfully designed layout features three generously sized bedrooms, each offering ample space and comfort. The lower level expands your living possibilities with a finished basement, including separate entrance, two additional bedrooms, a spacious recreation room, and a secondary kitchen. Whether you're looking to move in, renovate, or build your dream home, this property offers exceptional value in a prestigious, family-friendly location close to top-rated schools, parks, TTC, and all urban amenities. |
| Price | $1,599,000 |
| Taxes: | $8519.09 |
| Occupancy: | Owner |
| Address: | 31 Northwood Driv , Toronto, M2M 2J7, Toronto |
| Directions/Cross Streets: | Yonge St / Cummer Ave |
| Rooms: | 7 |
| Rooms +: | 4 |
| Bedrooms: | 3 |
| Bedrooms +: | 2 |
| Family Room: | T |
| Basement: | Finished, Separate Ent |
| Level/Floor | Room | Length(ft) | Width(ft) | Descriptions | |
| Room 1 | Main | Living Ro | 16.92 | 11.91 | Large Window, Hardwood Floor, Fireplace |
| Room 2 | Main | Dining Ro | 10.59 | 10 | Combined w/Living, Hardwood Floor |
| Room 3 | Main | Breakfast | 7.84 | 6.59 | Ceramic Floor, Combined w/Kitchen |
| Room 4 | Main | Kitchen | 8.59 | 14.07 | Ceramic Floor, Eat-in Kitchen |
| Room 5 | Main | Primary B | 11.91 | 10.76 | Hardwood Floor, W/O To Yard, Closet |
| Room 6 | Main | Bedroom 2 | 10.82 | 10.5 | Hardwood Floor, Closet |
| Room 7 | Main | Bedroom 3 | 8.99 | 10.17 | Hardwood Floor, Closet, Window |
| Room 8 | Basement | Recreatio | 24.5 | 12.17 | Broadloom, Fireplace, Large Window |
| Room 9 | Basement | Bedroom 4 | 10.99 | 13.42 | Broadloom |
| Room 10 | Basement | Bedroom 5 | 14.66 | 8.92 | Broadloom |
| Room 11 | Basement | Kitchen | 11.41 | 7.84 |
| Washroom Type | No. of Pieces | Level |
| Washroom Type 1 | 4 | Main |
| Washroom Type 2 | 3 | Basement |
| Washroom Type 3 | 0 | |
| Washroom Type 4 | 0 | |
| Washroom Type 5 | 0 |
| Total Area: | 0.00 |
| Property Type: | Detached |
| Style: | Bungalow |
| Exterior: | Brick |
| Garage Type: | Attached |
| (Parking/)Drive: | Private |
| Drive Parking Spaces: | 2 |
| Park #1 | |
| Parking Type: | Private |
| Park #2 | |
| Parking Type: | Private |
| Pool: | None |
| Approximatly Square Footage: | 1100-1500 |
| Property Features: | Park, Place Of Worship |
| CAC Included: | N |
| Water Included: | N |
| Cabel TV Included: | N |
| Common Elements Included: | N |
| Heat Included: | N |
| Parking Included: | N |
| Condo Tax Included: | N |
| Building Insurance Included: | N |
| Fireplace/Stove: | Y |
| Heat Type: | Forced Air |
| Central Air Conditioning: | Central Air |
| Central Vac: | N |
| Laundry Level: | Syste |
| Ensuite Laundry: | F |
| Elevator Lift: | False |
| Sewers: | Sewer |
$
%
Years
This calculator is for demonstration purposes only. Always consult a professional
financial advisor before making personal financial decisions.
| Although the information displayed is believed to be accurate, no warranties or representations are made of any kind. |
| HOMELIFE BROADWAY REALTY INC. |
|
|

Lynn Tribbling
Sales Representative
Dir:
416-252-2221
Bus:
416-383-9525
| Virtual Tour | Book Showing | Email a Friend |
Jump To:
At a Glance:
| Type: | Freehold - Detached |
| Area: | Toronto |
| Municipality: | Toronto C14 |
| Neighbourhood: | Newtonbrook East |
| Style: | Bungalow |
| Tax: | $8,519.09 |
| Beds: | 3+2 |
| Baths: | 2 |
| Fireplace: | Y |
| Pool: | None |
Locatin Map:
Payment Calculator:

