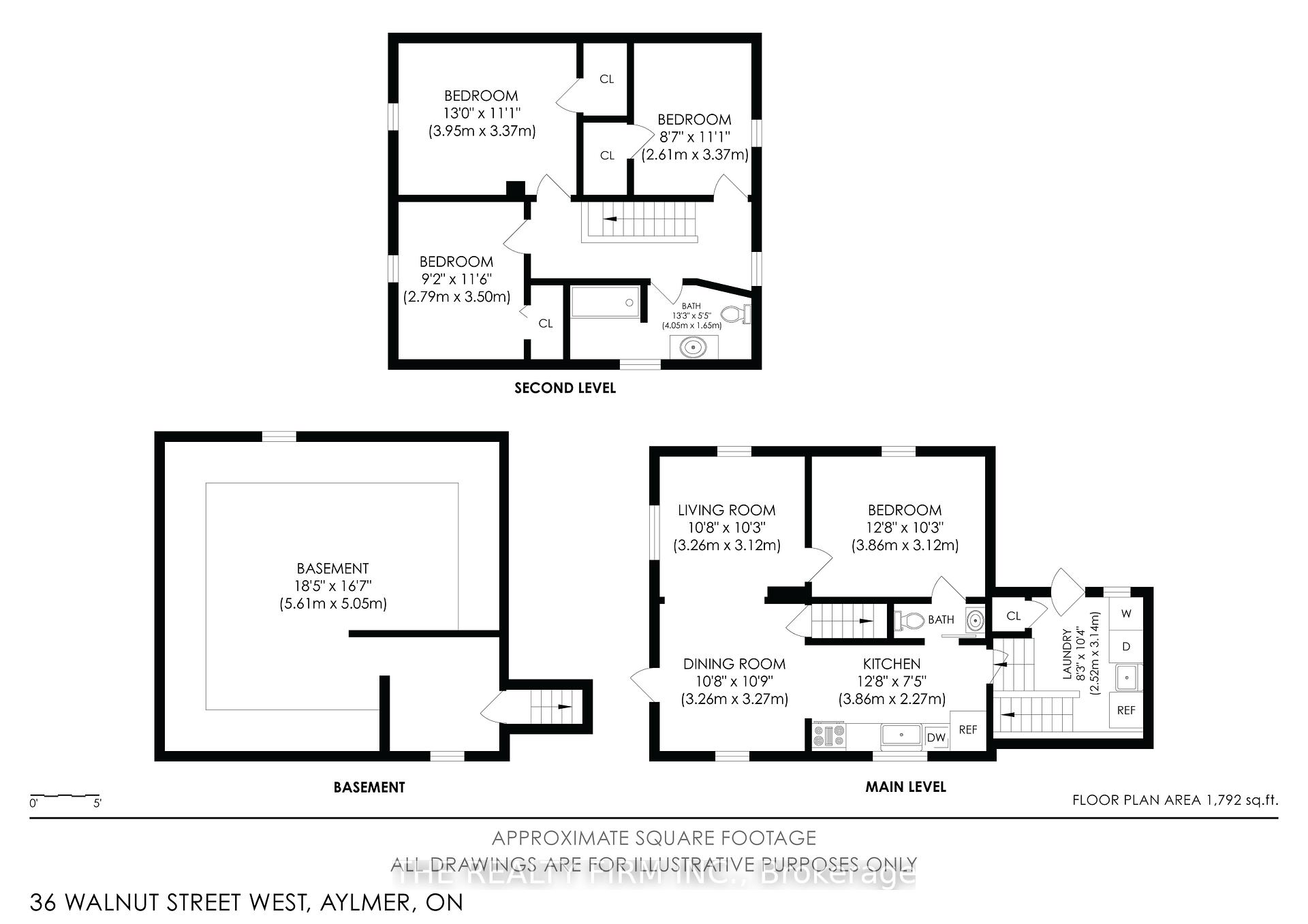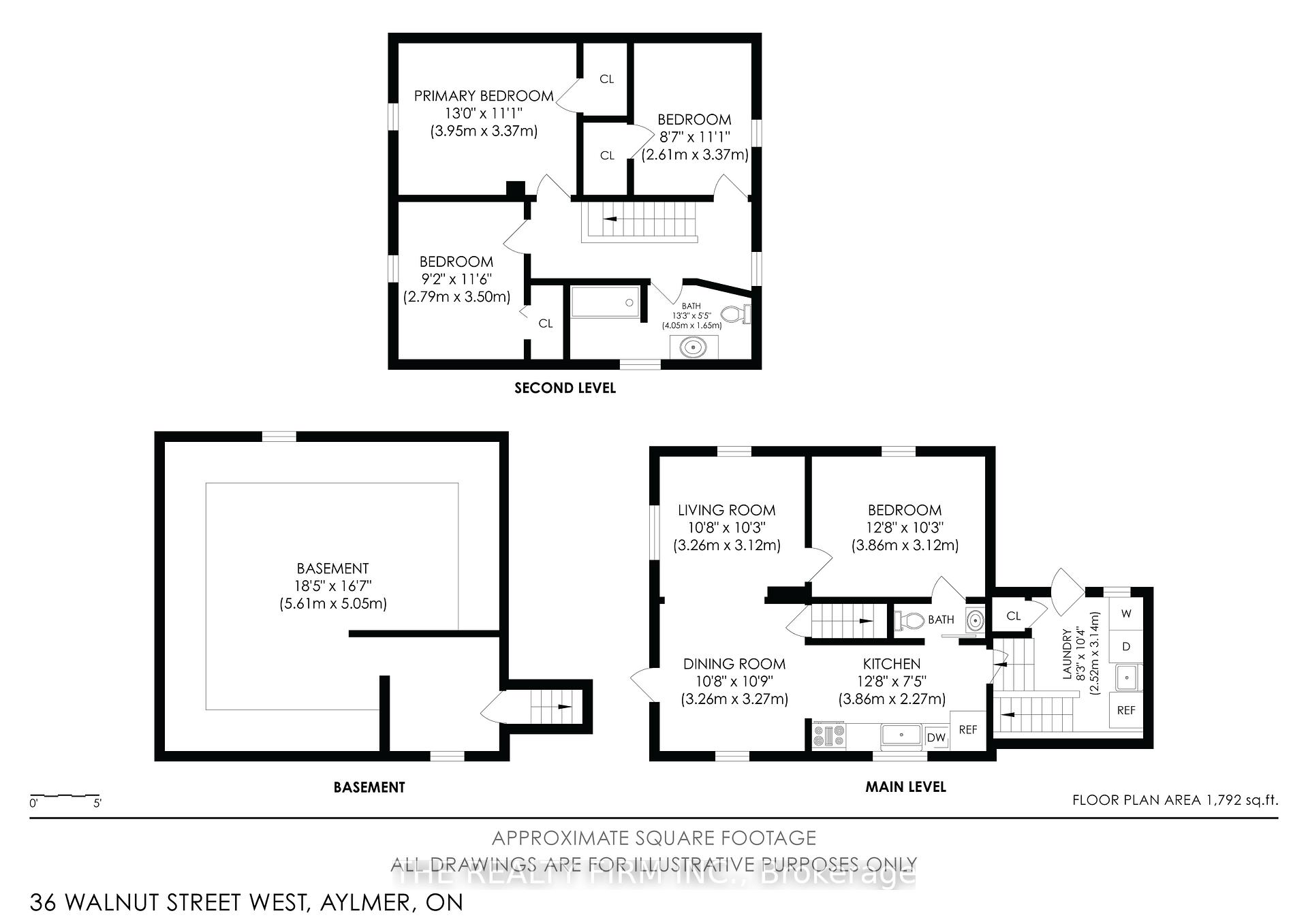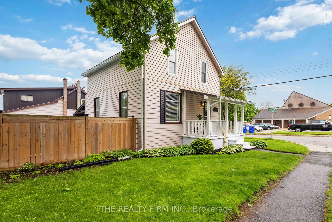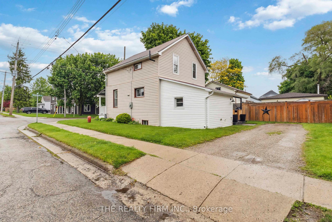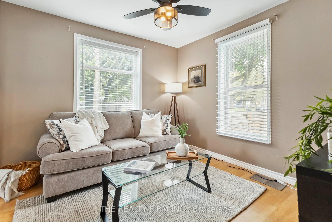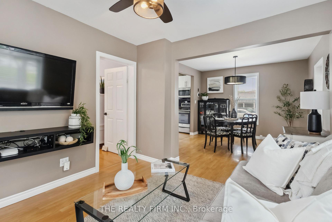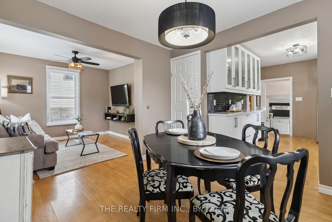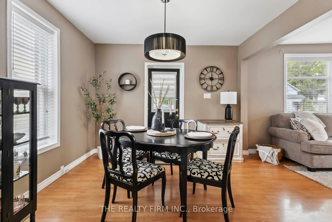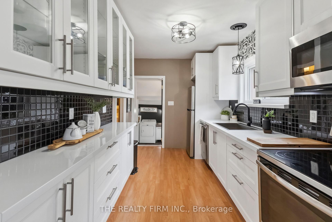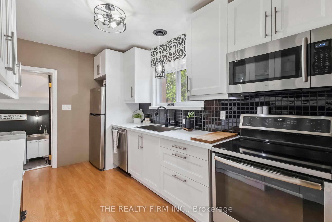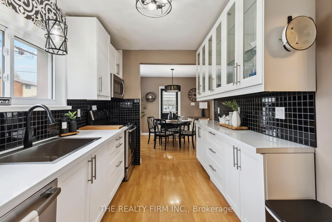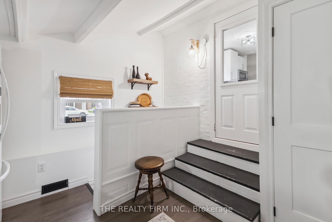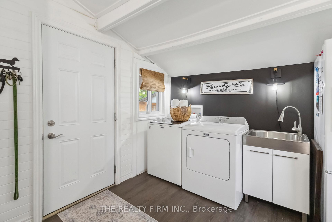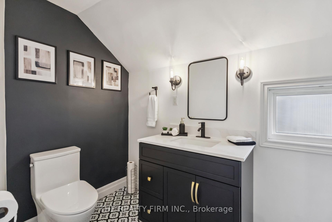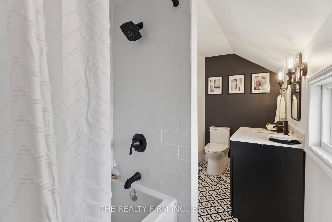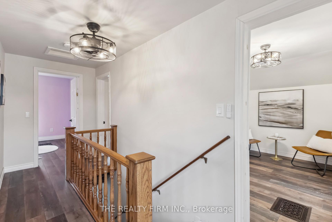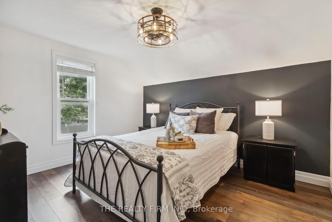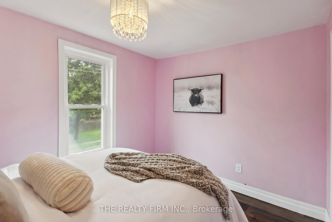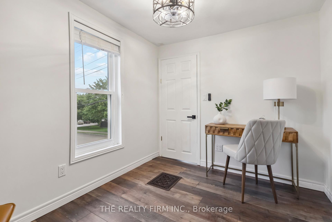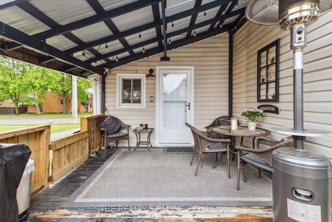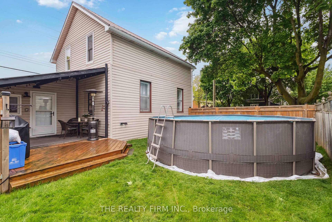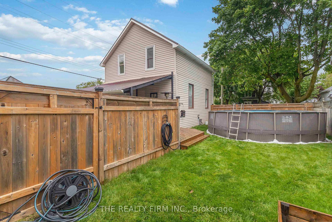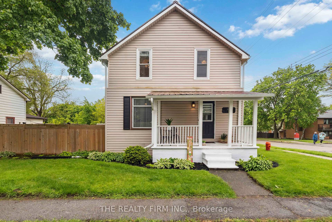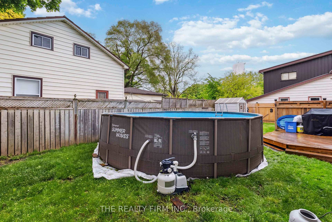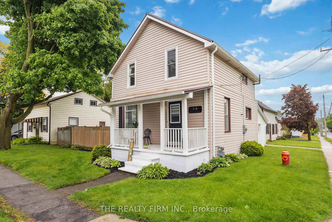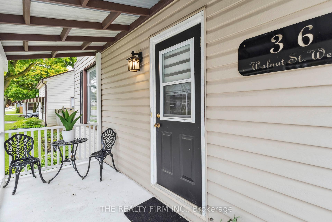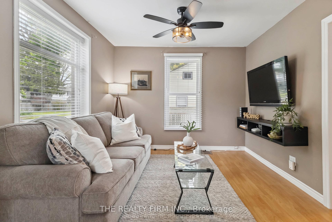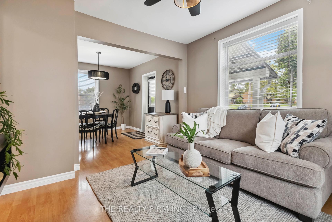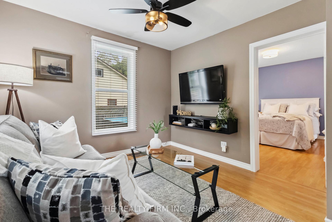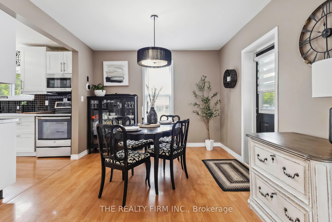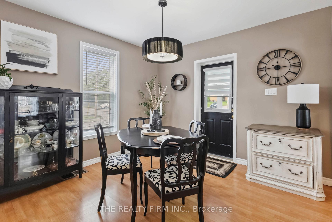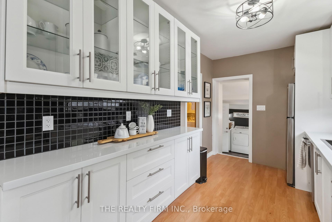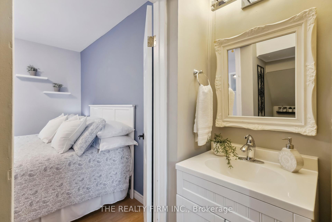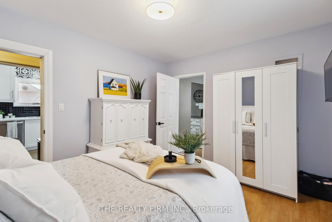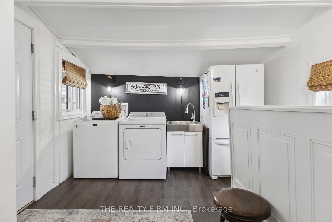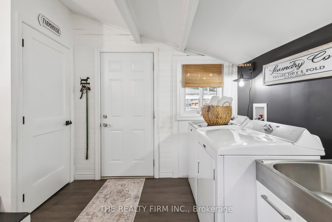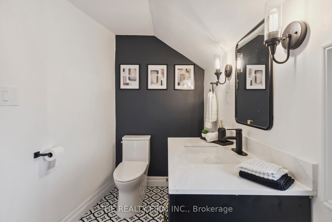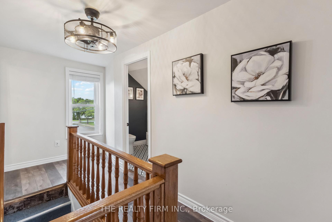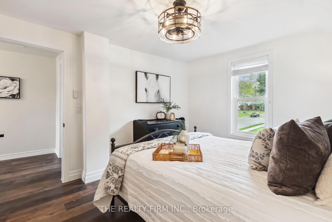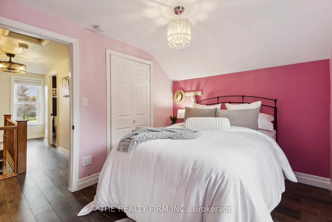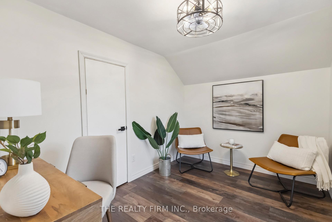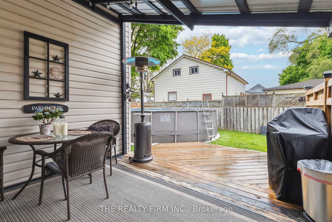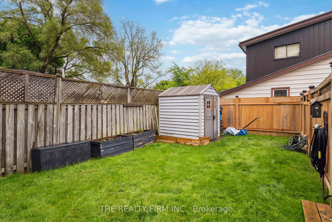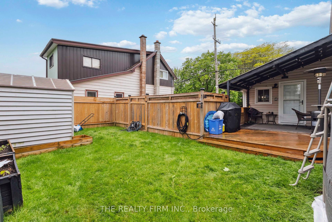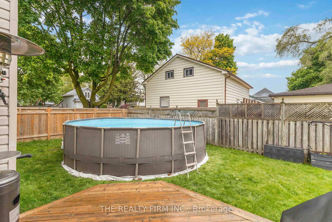$475,000
Available - For Sale
Listing ID: X12169482
36 Walnut Stre West , Aylmer, N5H 1C5, Elgin
| Welcome to this beautifully updated family home, ideally located in Aylmers sought-after historic north end. Just a short stroll to local parks, trails, schools, shops, the splash pad, and the community pool, this home combines small-town charm with modern convenience. Step inside to a bright, open-concept main floor featuring a stunning new kitchen that flows seamlessly into the dining and living areas, perfect for entertaining or everyday living. A versatile main-floor bedroom is ideal for main floor living but also offers flexibility as a home office, playroom, or guest room and is conveniently situated next to a stylish 2-piece cheater ensuite. At the back of the home, a functional and completely updated mudroom houses the laundry area and opens onto a spacious covered deck, ideal for summer barbecues and morning coffee. The fully fenced backyard offers privacy, space to play, and even room for an above-ground pool (pool negotiable). Upstairs, you'll find three generous bedrooms, each with its own closet, and a fully renovated 4-piece bath featuring a quartz vanity and modern finishes. Recent upgrades include: New kitchen and second-level bathroom. Updated electrical panel (100amps) and lighting throughout the home. Updated windows on second floor. Fresh paint and new venting to the upper level. New front porch posts/railings, outdoor outlets, and privacy fencing. Don't miss your chance to own this move-in ready gem in a welcoming, family-friendly neighborhood! |
| Price | $475,000 |
| Taxes: | $2230.31 |
| Occupancy: | Owner |
| Address: | 36 Walnut Stre West , Aylmer, N5H 1C5, Elgin |
| Directions/Cross Streets: | Walnut & Myrtle |
| Rooms: | 10 |
| Bedrooms: | 4 |
| Bedrooms +: | 0 |
| Family Room: | F |
| Basement: | Full, Unfinished |
| Level/Floor | Room | Length(ft) | Width(ft) | Descriptions | |
| Room 1 | Main | Dining Ro | 10.69 | 10.73 | |
| Room 2 | Main | Kitchen | 12.66 | 7.45 | |
| Room 3 | Main | Living Ro | 10.69 | 10.23 | |
| Room 4 | Main | Laundry | 8.27 | 10.3 | |
| Room 5 | Main | Primary B | 12.66 | 10.23 | |
| Room 6 | Second | Bedroom | 12.96 | 11.05 | |
| Room 7 | Second | Bedroom 2 | 8.56 | 11.05 | |
| Room 8 | Second | Bedroom 3 | 9.15 | 11.48 |
| Washroom Type | No. of Pieces | Level |
| Washroom Type 1 | 2 | Main |
| Washroom Type 2 | 4 | Second |
| Washroom Type 3 | 0 | |
| Washroom Type 4 | 0 | |
| Washroom Type 5 | 0 |
| Total Area: | 0.00 |
| Property Type: | Detached |
| Style: | 2-Storey |
| Exterior: | Vinyl Siding |
| Garage Type: | None |
| Drive Parking Spaces: | 2 |
| Pool: | Above Gr |
| Approximatly Square Footage: | 1100-1500 |
| CAC Included: | N |
| Water Included: | N |
| Cabel TV Included: | N |
| Common Elements Included: | N |
| Heat Included: | N |
| Parking Included: | N |
| Condo Tax Included: | N |
| Building Insurance Included: | N |
| Fireplace/Stove: | N |
| Heat Type: | Forced Air |
| Central Air Conditioning: | None |
| Central Vac: | N |
| Laundry Level: | Syste |
| Ensuite Laundry: | F |
| Sewers: | Sewer |
$
%
Years
This calculator is for demonstration purposes only. Always consult a professional
financial advisor before making personal financial decisions.
| Although the information displayed is believed to be accurate, no warranties or representations are made of any kind. |
| THE REALTY FIRM INC. |
|
|

Lynn Tribbling
Sales Representative
Dir:
416-252-2221
Bus:
416-383-9525
| Virtual Tour | Book Showing | Email a Friend |
Jump To:
At a Glance:
| Type: | Freehold - Detached |
| Area: | Elgin |
| Municipality: | Aylmer |
| Neighbourhood: | Aylmer |
| Style: | 2-Storey |
| Tax: | $2,230.31 |
| Beds: | 4 |
| Baths: | 2 |
| Fireplace: | N |
| Pool: | Above Gr |
Locatin Map:
Payment Calculator:

