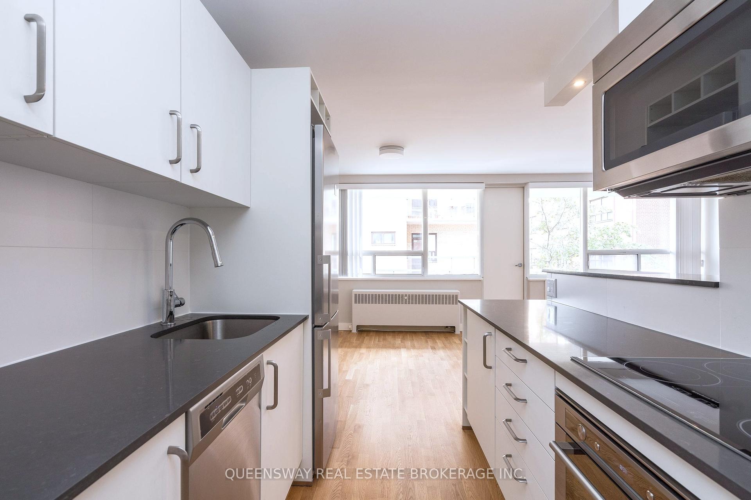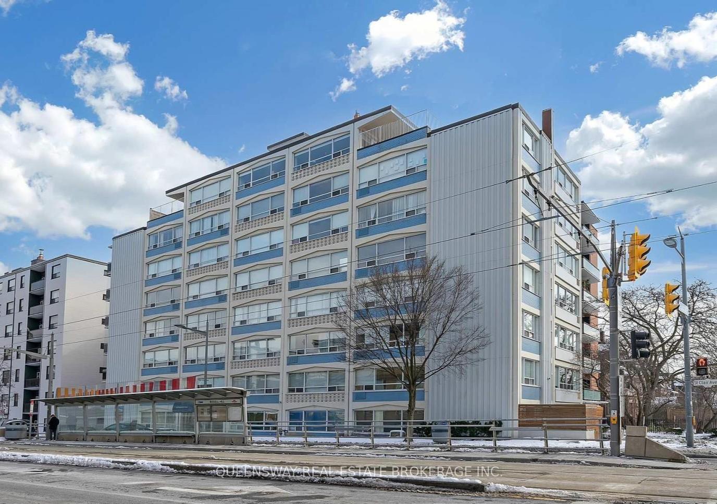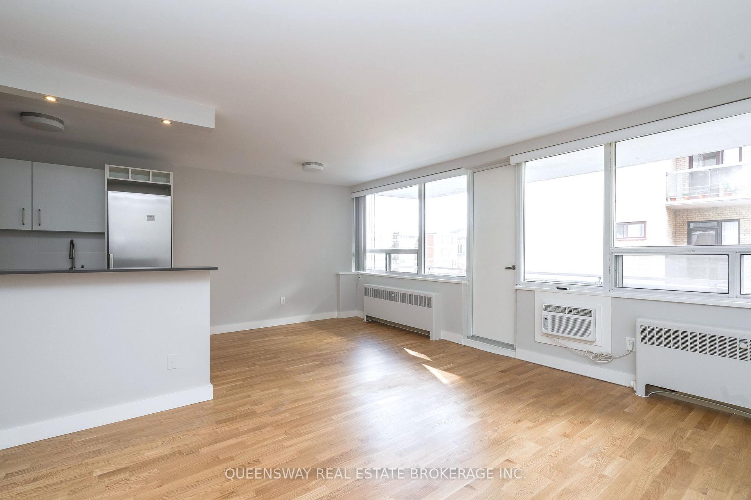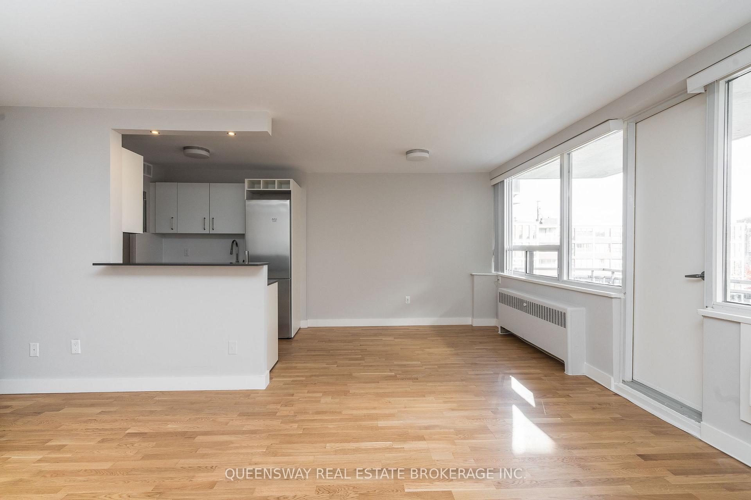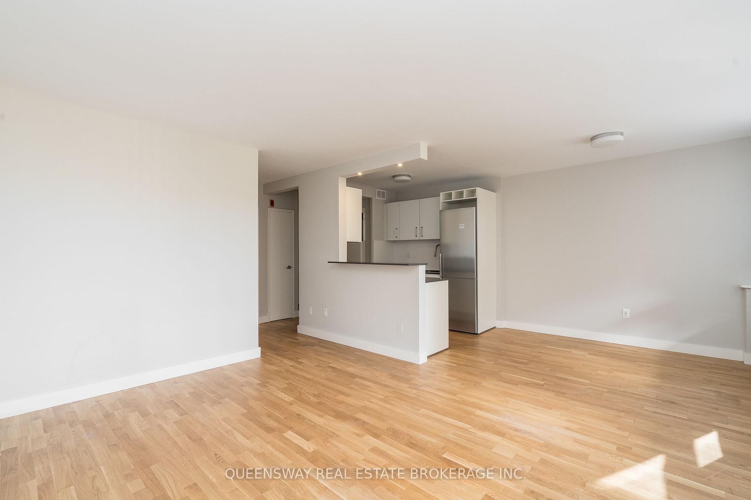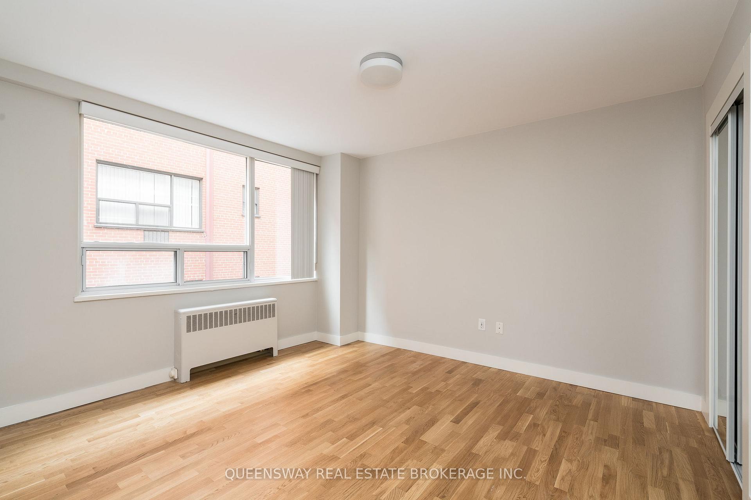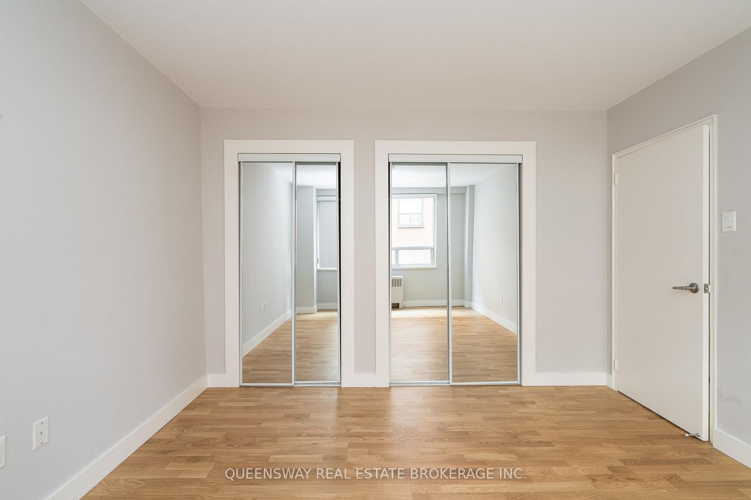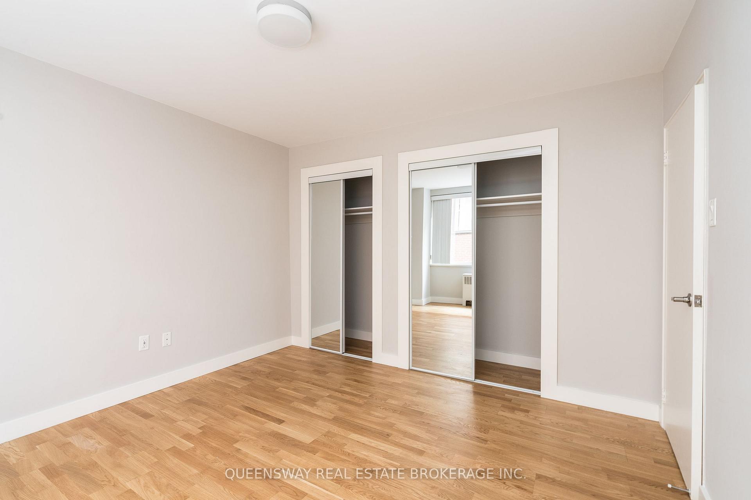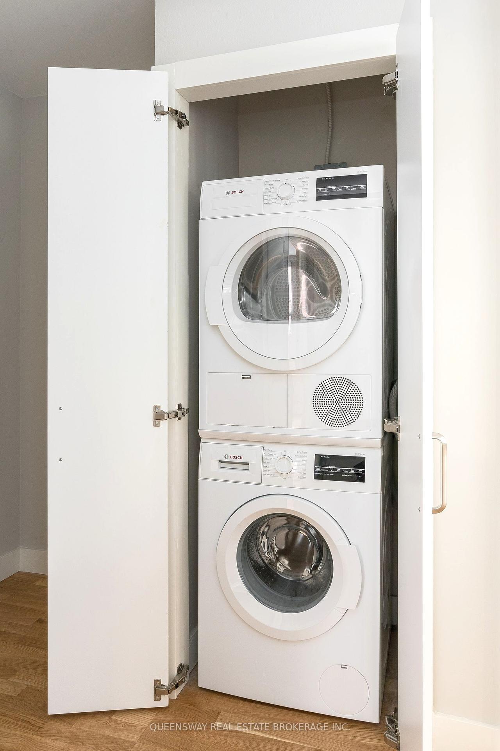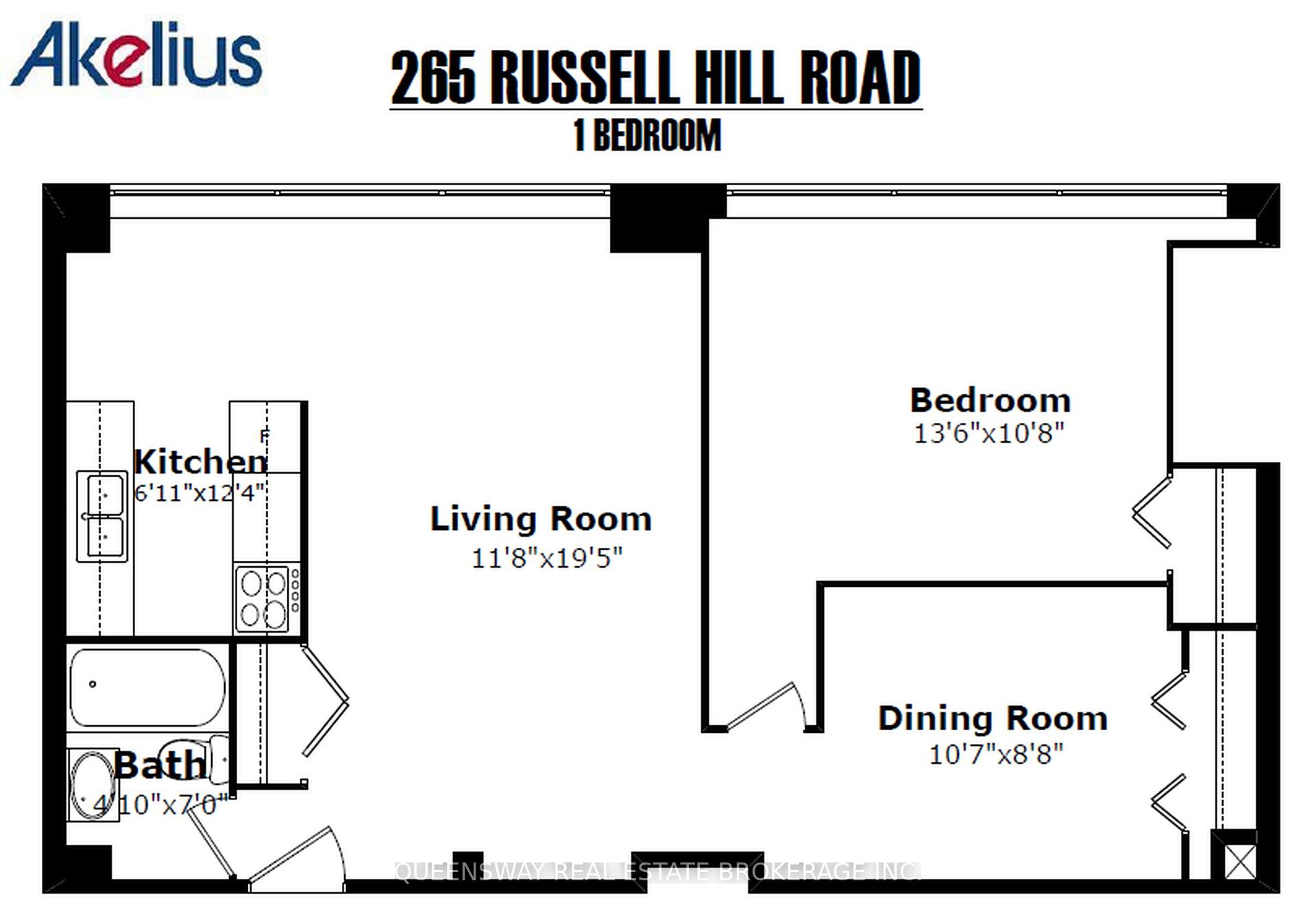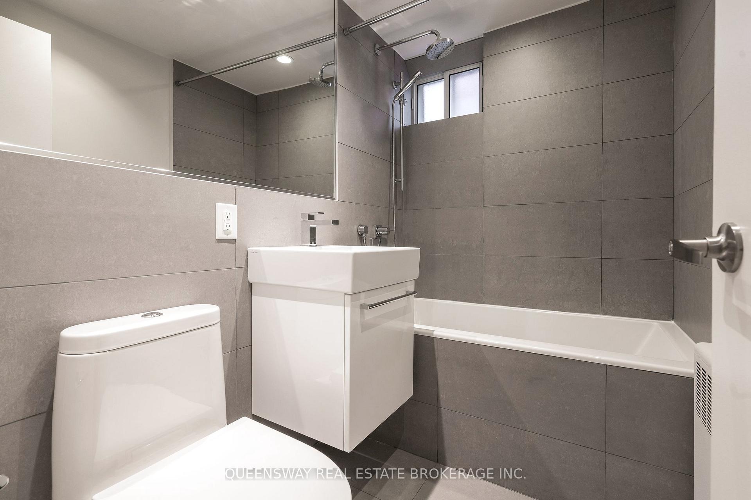$2,100
Available - For Rent
Listing ID: C12213856
265 Russell Hill Road , Toronto, M4V 2T3, Toronto
| 1-Bedroom Apartment in St. Clair West Village Spacious and Bright! This renovated 600-square-foot apartment offers a spacious, semi-open-concept layout with abundant natural light. Located on a high floor with a balcony, the unit features large windows, a wall-mounted AC unit, and a fully equipped kitchen with high-end built-in stainless steel appliances including a fridge, cooktop, combination microwave with vent, dishwasher, and sleek dark quartz countertops. Another perk of this unit is the Built-In Stacked Front Load Washer and Dryer, to facilitate in modern and active city living. Throughout the apartment, light oak flooring panels add warmth, while stylish and modern lighting fixtures enhance the large living and dining areas. The updated 3-piece bathroom is bright and functional, featuring a deep soaker tub and natural light from a window above it. The bedroom is roomy and well-lit by a large window, and includes a double closet for ample storage. This unit is situated in the heart of St. Clair West Village, just steps from a variety of local cafes, restaurants, grocery stores, and boutique shops. If you're looking to be in the center of the city, close to parks, schools, community centers, and historical landmarks like Casa Loma and local museums, this location offers incredible convenience. The apartment is also ideal for commuters, located directly on the St. Clair streetcar line and close to the TTC subway system. This unit and its prime location offer a rare opportunity to live in a bright, spacious, and stylish home in one of Toronto's most vibrant neighborhoods. Come check it out you won't want to miss this one! |
| Price | $2,100 |
| Taxes: | $0.00 |
| Occupancy: | Vacant |
| Address: | 265 Russell Hill Road , Toronto, M4V 2T3, Toronto |
| Directions/Cross Streets: | St Clair Ave. & Russell Hill Rd. |
| Rooms: | 5 |
| Rooms +: | 0 |
| Bedrooms: | 1 |
| Bedrooms +: | 0 |
| Family Room: | T |
| Basement: | None |
| Furnished: | Unfu |
| Level/Floor | Room | Length(ft) | Width(ft) | Descriptions | |
| Room 1 | Flat | Living Ro | 11.81 | 19.48 | Open Concept, Large Window, Laminate |
| Room 2 | Flat | Dining Ro | 10.69 | 8.79 | Closet, Renovated, Laminate |
| Room 3 | Flat | Kitchen | 6.1 | 12.46 | Combined w/Living, Balcony, Laminate |
| Room 4 | Flat | Primary B | 13.61 | 10.79 | Closet, Window, Laminate |
| Room 5 | Flat | Bathroom | 4.26 | 6.99 | 3 Pc Bath, Window, Tile Floor |
| Washroom Type | No. of Pieces | Level |
| Washroom Type 1 | 3 | |
| Washroom Type 2 | 0 | |
| Washroom Type 3 | 0 | |
| Washroom Type 4 | 0 | |
| Washroom Type 5 | 0 |
| Total Area: | 0.00 |
| Approximatly Age: | 51-99 |
| Property Type: | Multiplex |
| Style: | Apartment |
| Exterior: | Brick, Metal/Steel Sidi |
| Garage Type: | Other |
| (Parking/)Drive: | Available |
| Drive Parking Spaces: | 0 |
| Park #1 | |
| Parking Type: | Available |
| Park #2 | |
| Parking Type: | Available |
| Pool: | None |
| Laundry Access: | Coin Operated |
| Approximatly Age: | 51-99 |
| Approximatly Square Footage: | < 700 |
| Property Features: | Hospital, Library |
| CAC Included: | N |
| Water Included: | Y |
| Cabel TV Included: | N |
| Common Elements Included: | Y |
| Heat Included: | Y |
| Parking Included: | N |
| Condo Tax Included: | N |
| Building Insurance Included: | N |
| Fireplace/Stove: | N |
| Heat Type: | Radiant |
| Central Air Conditioning: | Wall Unit(s |
| Central Vac: | N |
| Laundry Level: | Syste |
| Ensuite Laundry: | F |
| Elevator Lift: | True |
| Sewers: | Sewer |
| Utilities-Cable: | A |
| Utilities-Hydro: | A |
| Although the information displayed is believed to be accurate, no warranties or representations are made of any kind. |
| QUEENSWAY REAL ESTATE BROKERAGE INC. |
|
|

Lynn Tribbling
Sales Representative
Dir:
416-252-2221
Bus:
416-383-9525
| Book Showing | Email a Friend |
Jump To:
At a Glance:
| Type: | Freehold - Multiplex |
| Area: | Toronto |
| Municipality: | Toronto C02 |
| Neighbourhood: | Casa Loma |
| Style: | Apartment |
| Approximate Age: | 51-99 |
| Beds: | 1 |
| Baths: | 1 |
| Fireplace: | N |
| Pool: | None |
Locatin Map:

