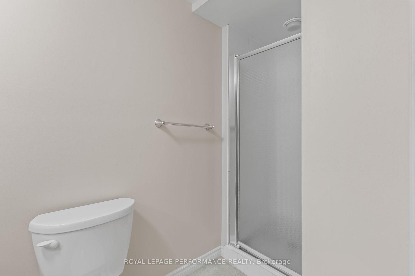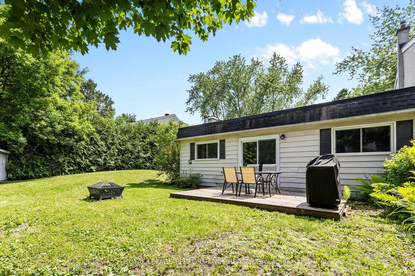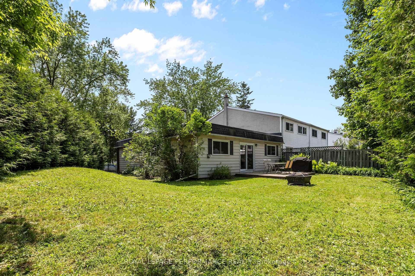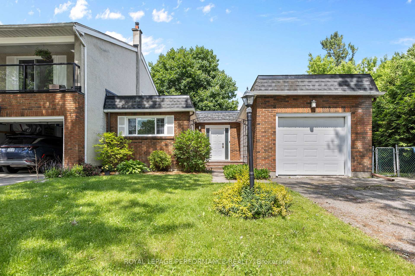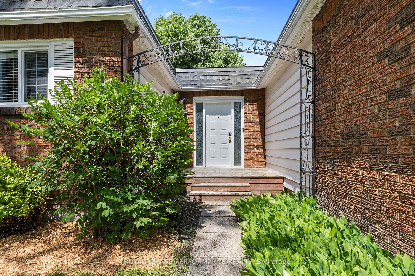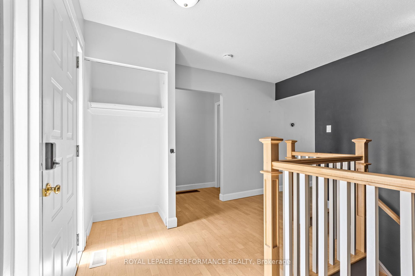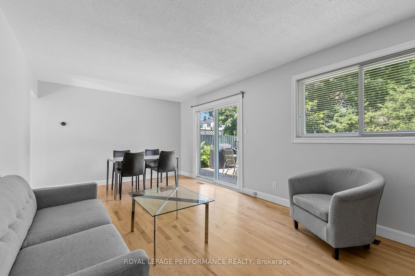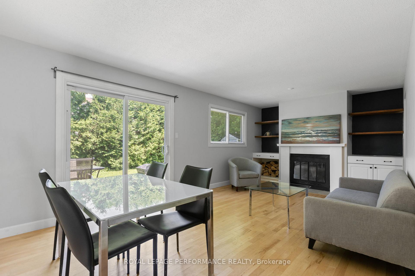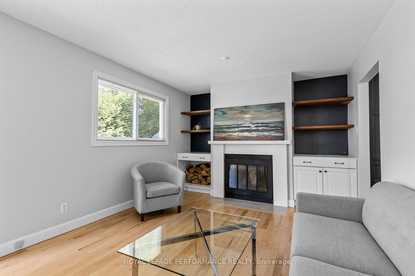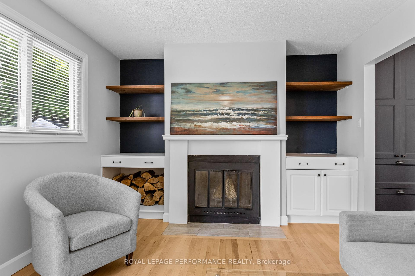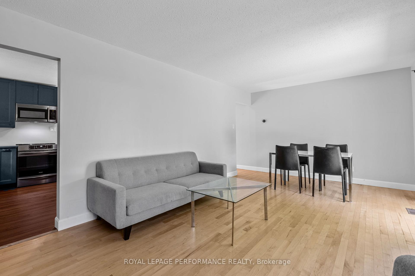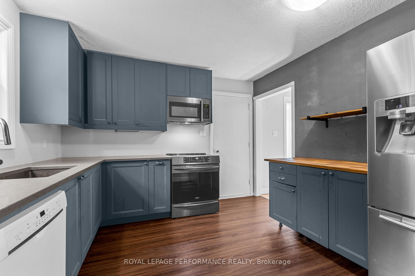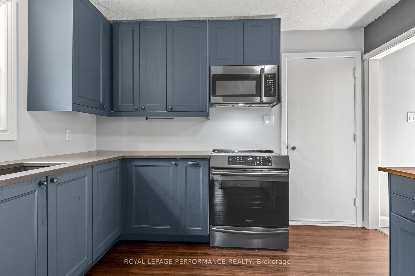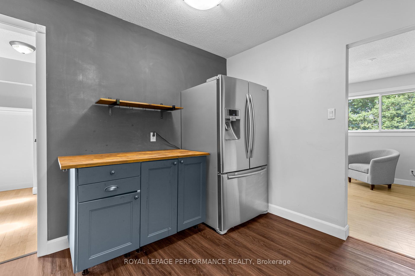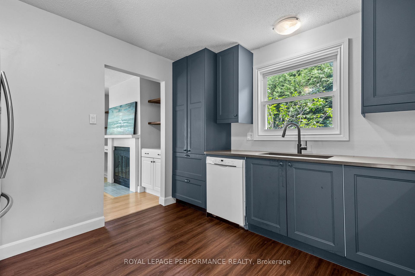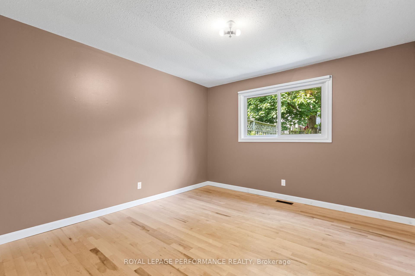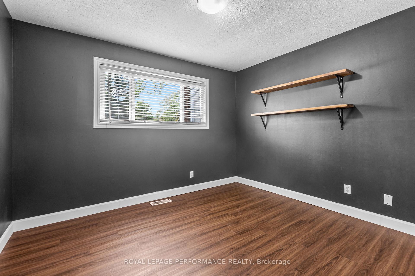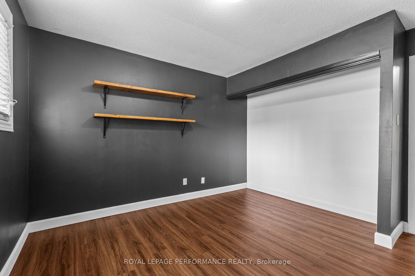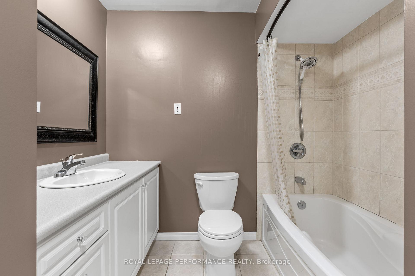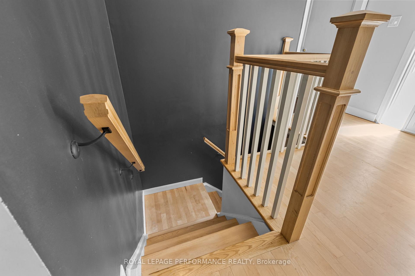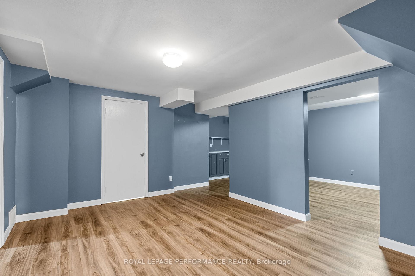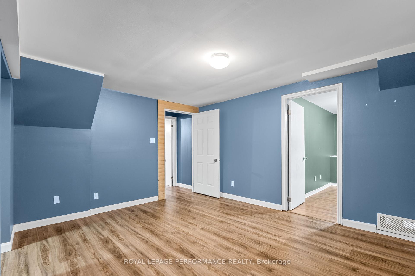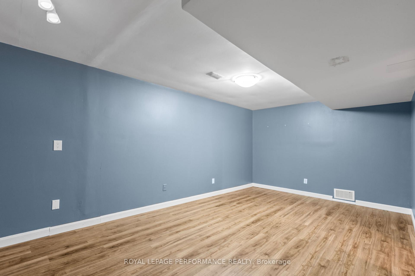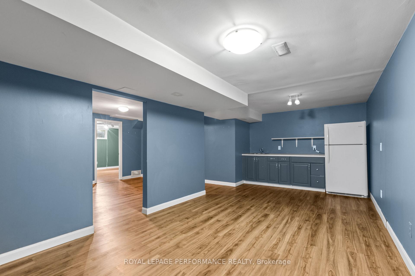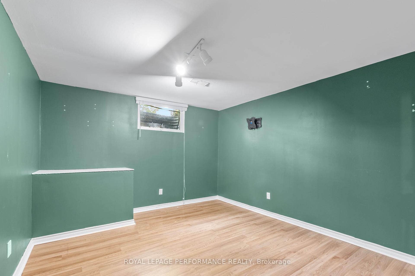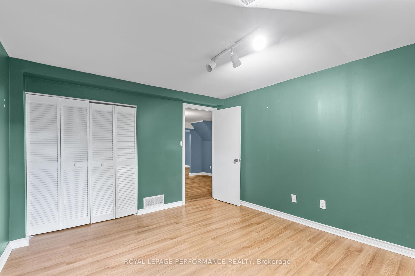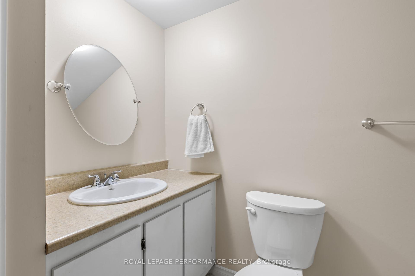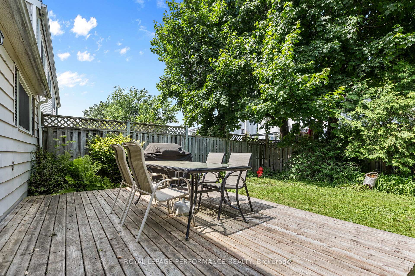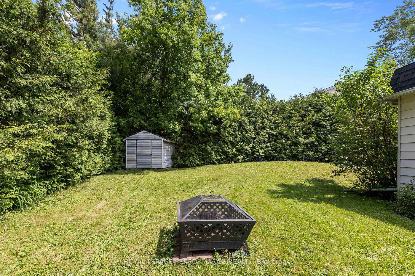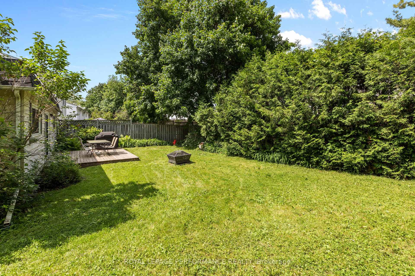$650,000
Available - For Sale
Listing ID: X12213397
51 Jansen Road , South of Baseline to Knoxdale, K2H 5W6, Ottawa
| The sweetest bungalow could be your new happy place! Set on the West side of Nepean, this property offers simplicity and a great backyard. Mid century design welcomes you with a charming courtyard at the front of the house. Good vibes continue inside with two bedrooms on the main floor and a third in the basement. The kitchen has been redone in a cool mystic blue with quartz countertops. The living/dining room is accented with a wood burning fireplace and patio doors. Downstairs, the practical layout continues with a nice family room and kitchenette, complete with a second full bathroom. Throughout, find good storage and functionality. Rarely available For Sale, this freehold bungalow offers a tremendous opportunity. Great neighbours, too! |
| Price | $650,000 |
| Taxes: | $3504.76 |
| Assessment Year: | 2024 |
| Occupancy: | Vacant |
| Address: | 51 Jansen Road , South of Baseline to Knoxdale, K2H 5W6, Ottawa |
| Directions/Cross Streets: | McLellan Road and Grady Crescent |
| Rooms: | 11 |
| Bedrooms: | 3 |
| Bedrooms +: | 0 |
| Family Room: | T |
| Basement: | Finished |
| Level/Floor | Room | Length(ft) | Width(ft) | Descriptions | |
| Room 1 | Main | Living Ro | 20.11 | 10.1 | |
| Room 2 | Main | Kitchen | 11.05 | 10.07 | |
| Room 3 | Main | Primary B | 14.01 | 11.02 | |
| Room 4 | Main | Bedroom | 11.09 | 11.02 | |
| Room 5 | Main | Bathroom | 7.08 | 7.05 | |
| Room 6 | Basement | Kitchen | 10.3 | 10.14 | |
| Room 7 | Basement | Living Ro | 12.82 | 10.14 | |
| Room 8 | Basement | Family Ro | 13.09 | 10.14 | |
| Room 9 | Basement | Bedroom | 12.3 | 10.73 | |
| Room 10 | Basement | Bathroom | 9.02 | 3.02 | |
| Room 11 | Basement | Laundry | 22.04 | 10.04 |
| Washroom Type | No. of Pieces | Level |
| Washroom Type 1 | 4 | Main |
| Washroom Type 2 | 3 | Basement |
| Washroom Type 3 | 0 | |
| Washroom Type 4 | 0 | |
| Washroom Type 5 | 0 |
| Total Area: | 0.00 |
| Property Type: | Att/Row/Townhouse |
| Style: | Bungalow |
| Exterior: | Brick, Vinyl Siding |
| Garage Type: | Attached |
| (Parking/)Drive: | Inside Ent |
| Drive Parking Spaces: | 4 |
| Park #1 | |
| Parking Type: | Inside Ent |
| Park #2 | |
| Parking Type: | Inside Ent |
| Pool: | None |
| Other Structures: | Garden Shed |
| Approximatly Square Footage: | 700-1100 |
| Property Features: | Fenced Yard |
| CAC Included: | N |
| Water Included: | N |
| Cabel TV Included: | N |
| Common Elements Included: | N |
| Heat Included: | N |
| Parking Included: | N |
| Condo Tax Included: | N |
| Building Insurance Included: | N |
| Fireplace/Stove: | Y |
| Heat Type: | Forced Air |
| Central Air Conditioning: | Central Air |
| Central Vac: | N |
| Laundry Level: | Syste |
| Ensuite Laundry: | F |
| Sewers: | Sewer |
$
%
Years
This calculator is for demonstration purposes only. Always consult a professional
financial advisor before making personal financial decisions.
| Although the information displayed is believed to be accurate, no warranties or representations are made of any kind. |
| ROYAL LEPAGE PERFORMANCE REALTY |
|
|

Lynn Tribbling
Sales Representative
Dir:
416-252-2221
Bus:
416-383-9525
| Book Showing | Email a Friend |
Jump To:
At a Glance:
| Type: | Freehold - Att/Row/Townhouse |
| Area: | Ottawa |
| Municipality: | South of Baseline to Knoxdale |
| Neighbourhood: | 7603 - Sheahan Estates/Trend Village |
| Style: | Bungalow |
| Tax: | $3,504.76 |
| Beds: | 3 |
| Baths: | 2 |
| Fireplace: | Y |
| Pool: | None |
Locatin Map:
Payment Calculator:

