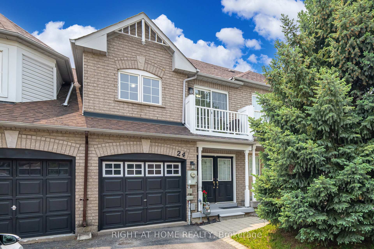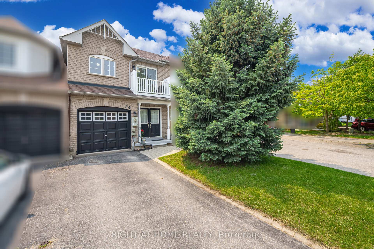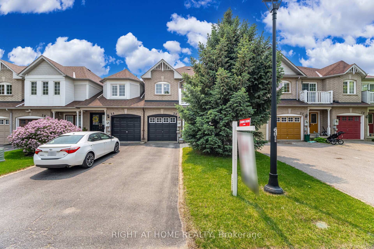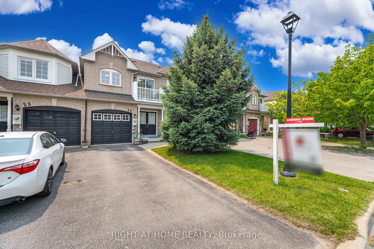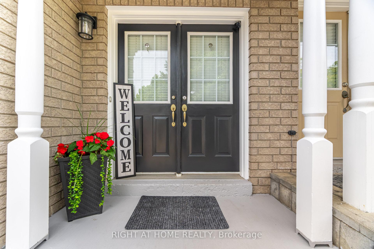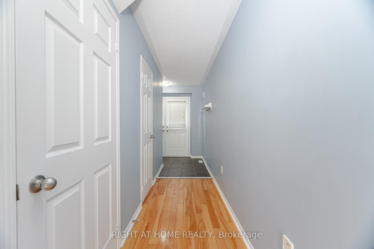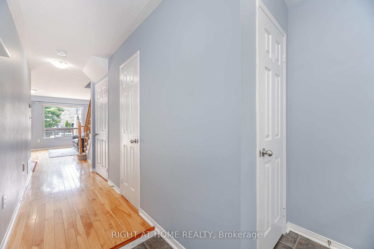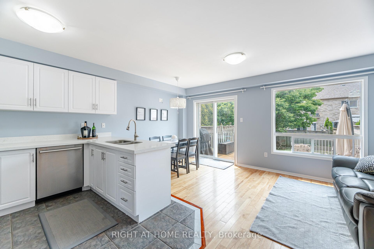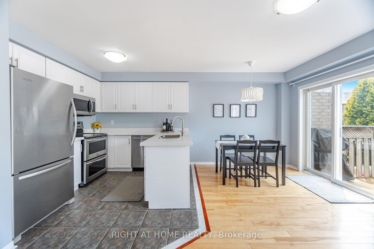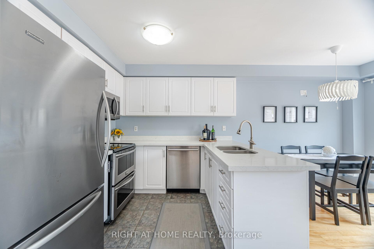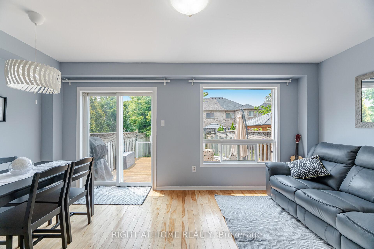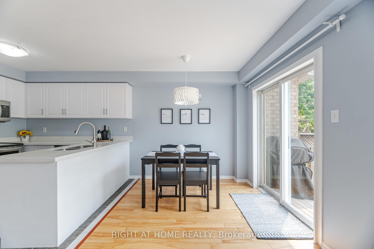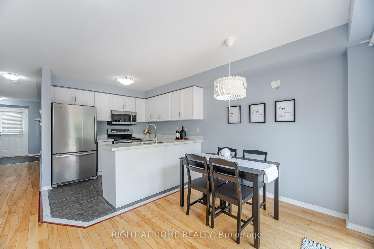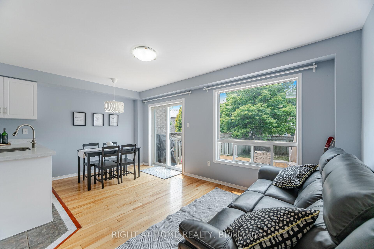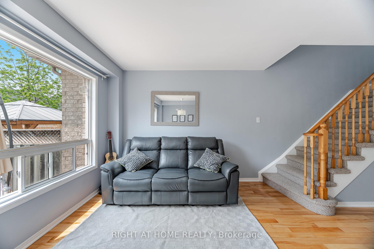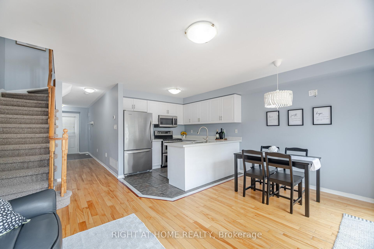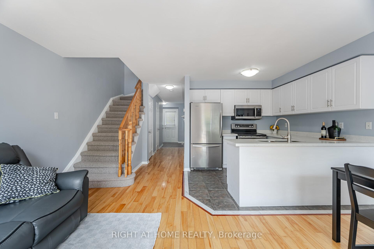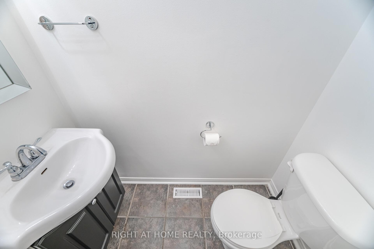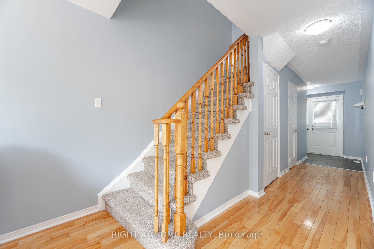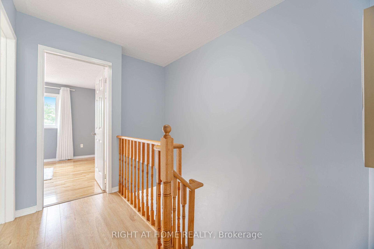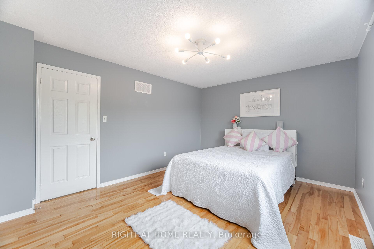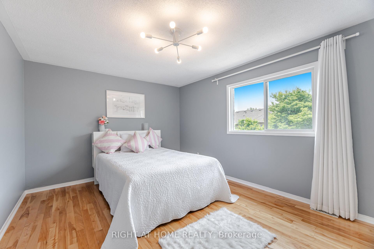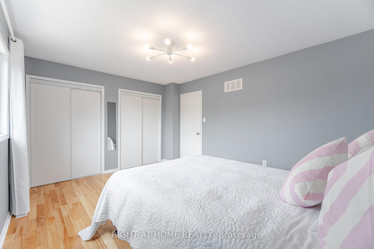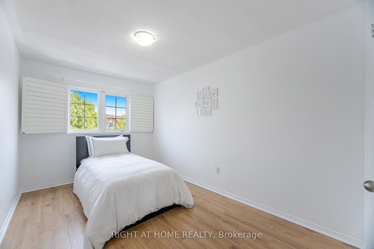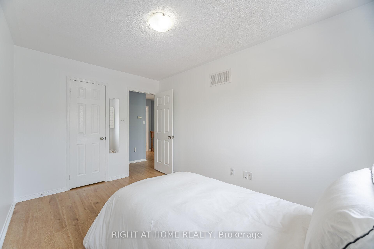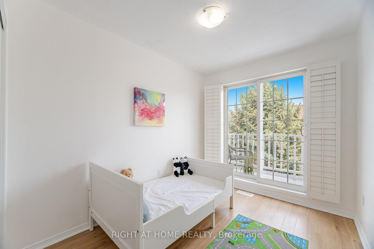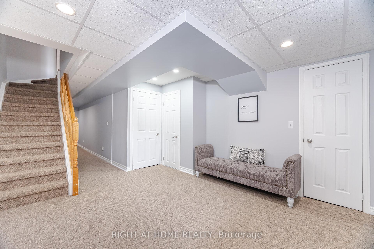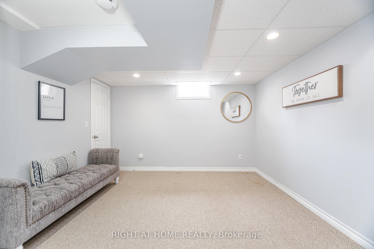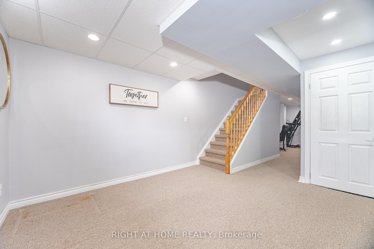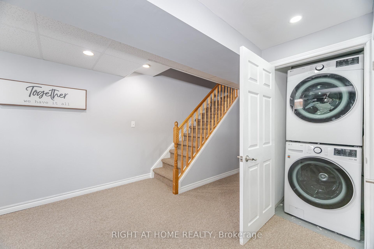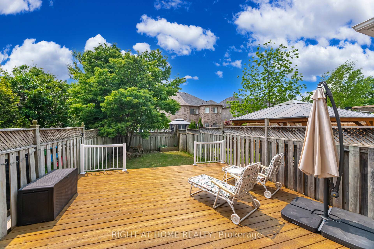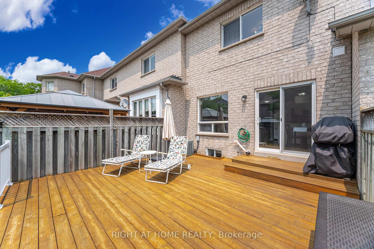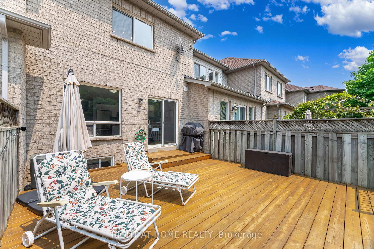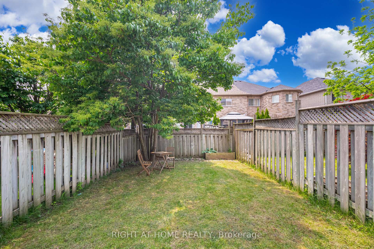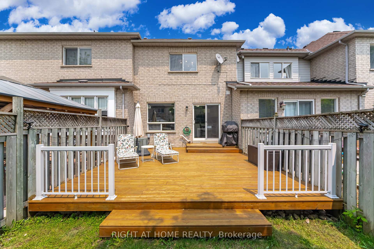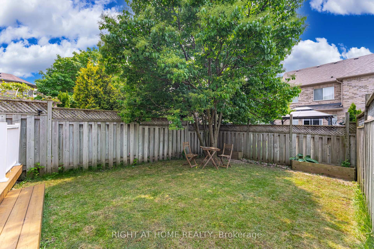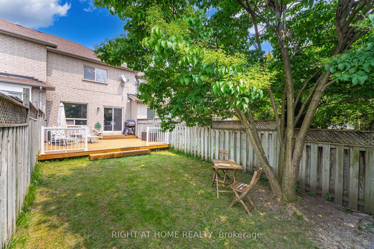$829,000
Available - For Sale
Listing ID: W12195786
24 Bradley Driv , Halton Hills, L7G 6B5, Halton
| Welcome to 24 Bradley Drive a charming townhouse nestled in one of Georgetown's most desirable and family-friendly neighborhoods. At 1600 sq ft of living space this beautiful 3-bedroom, 2.5-bathroom home offers the perfect combination of space, comfort, and lifestyle. The main floor features an open-concept layout ideal for entertaining, while the finished basement adds valuable living space for a family room, home office, or recreation area. Upstairs, you willll find three generously sized bedrooms, all served by a well-maintained common bathroom, making it ideal for families or guests. The natural light flowing through the home enhances its warmth and livability. Step outside to your private serene backyard oasis, where a majestic maple tree in the corner offers peaceful shade perfect for afternoon tea, relaxing weekends, or outdoor dining. Its a rare space that feels both private and inviting. Located close to parks, top-rated schools, shops, and transit, this home delivers convenience without sacrificing community charm. Whether you're a first-time buyer or looking to upgrade your space, 24 Bradley Drive checks all the boxes. |
| Price | $829,000 |
| Taxes: | $3841.00 |
| Occupancy: | Owner |
| Address: | 24 Bradley Driv , Halton Hills, L7G 6B5, Halton |
| Directions/Cross Streets: | Maple Ave & Mountainview Rd |
| Rooms: | 6 |
| Rooms +: | 1 |
| Bedrooms: | 3 |
| Bedrooms +: | 0 |
| Family Room: | F |
| Basement: | Finished, Full |
| Level/Floor | Room | Length(ft) | Width(ft) | Descriptions | |
| Room 1 | Main | Kitchen | 9.51 | 8.5 | Stainless Steel Appl, Quartz Counter, Ceramic Floor |
| Room 2 | Main | Dining Ro | 15.81 | 8.95 | W/O To Deck, Hardwood Floor |
| Room 3 | Main | Bathroom | 2 Pc Bath, Ceramic Floor | ||
| Room 4 | Second | Primary B | 14.73 | 11.48 | His and Hers Closets, Hardwood Floor |
| Room 5 | Second | Bathroom | 4 Pc Bath, Ceramic Floor | ||
| Room 6 | Second | Bedroom 2 | 13.35 | 8.82 | Walk-In Closet(s), Hardwood Floor |
| Room 7 | Second | Bedroom 3 | 12.23 | 7.87 | W/O To Balcony, Hardwood Floor |
| Room 8 | Lower | Family Ro | 18.7 | 16.4 | Window, Pot Lights, Broadloom |
| Room 9 | Lower | Office | Closet, Pot Lights, Broadloom | ||
| Room 10 | Lower | Bathroom | 4 Pc Bath |
| Washroom Type | No. of Pieces | Level |
| Washroom Type 1 | 2 | Main |
| Washroom Type 2 | 4 | Second |
| Washroom Type 3 | 4 | Lower |
| Washroom Type 4 | 0 | |
| Washroom Type 5 | 0 |
| Total Area: | 0.00 |
| Approximatly Age: | 16-30 |
| Property Type: | Att/Row/Townhouse |
| Style: | 2-Storey |
| Exterior: | Brick |
| Garage Type: | Built-In |
| (Parking/)Drive: | Private |
| Drive Parking Spaces: | 2 |
| Park #1 | |
| Parking Type: | Private |
| Park #2 | |
| Parking Type: | Private |
| Pool: | None |
| Approximatly Age: | 16-30 |
| Approximatly Square Footage: | 1100-1500 |
| Property Features: | Fenced Yard, Hospital |
| CAC Included: | N |
| Water Included: | N |
| Cabel TV Included: | N |
| Common Elements Included: | N |
| Heat Included: | N |
| Parking Included: | N |
| Condo Tax Included: | N |
| Building Insurance Included: | N |
| Fireplace/Stove: | N |
| Heat Type: | Forced Air |
| Central Air Conditioning: | Central Air |
| Central Vac: | N |
| Laundry Level: | Syste |
| Ensuite Laundry: | F |
| Sewers: | Sewer |
| Utilities-Cable: | A |
| Utilities-Hydro: | Y |
| Utilities-Sewers: | Y |
| Utilities-Gas: | Y |
| Utilities-Municipal Water: | Y |
| Utilities-Telephone: | A |
$
%
Years
This calculator is for demonstration purposes only. Always consult a professional
financial advisor before making personal financial decisions.
| Although the information displayed is believed to be accurate, no warranties or representations are made of any kind. |
| RIGHT AT HOME REALTY |
|
|

Lynn Tribbling
Sales Representative
Dir:
416-252-2221
Bus:
416-383-9525
| Virtual Tour | Book Showing | Email a Friend |
Jump To:
At a Glance:
| Type: | Freehold - Att/Row/Townhouse |
| Area: | Halton |
| Municipality: | Halton Hills |
| Neighbourhood: | Georgetown |
| Style: | 2-Storey |
| Approximate Age: | 16-30 |
| Tax: | $3,841 |
| Beds: | 3 |
| Baths: | 3 |
| Fireplace: | N |
| Pool: | None |
Locatin Map:
Payment Calculator:

