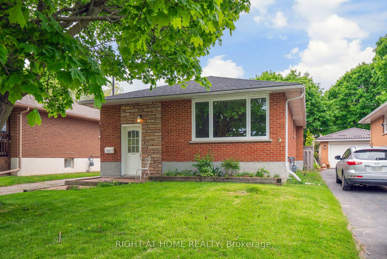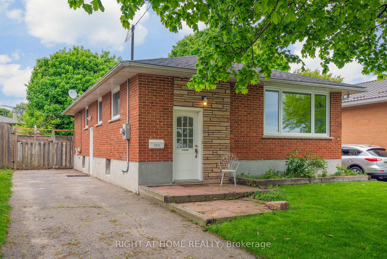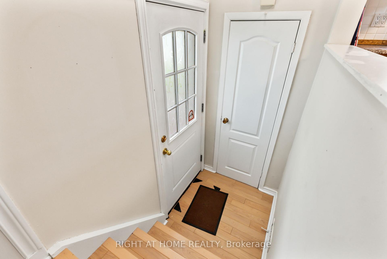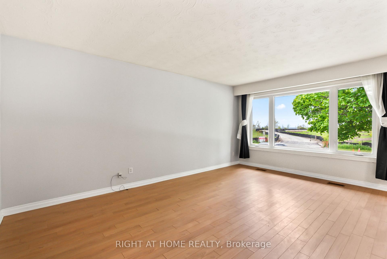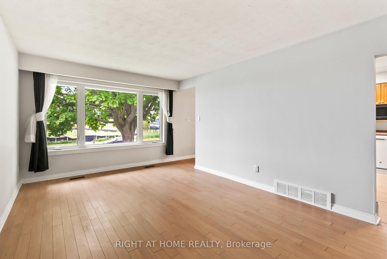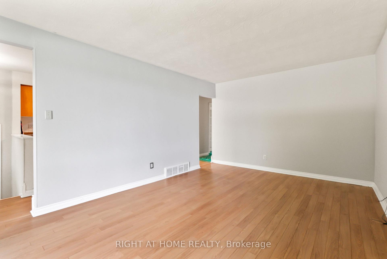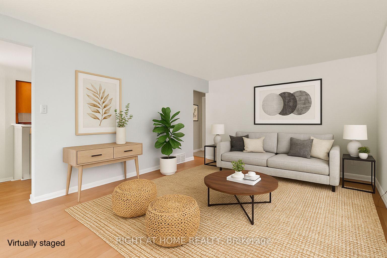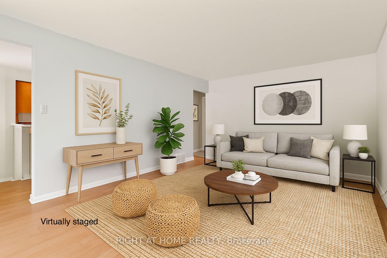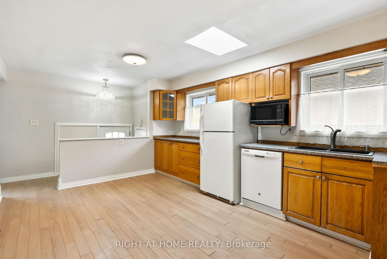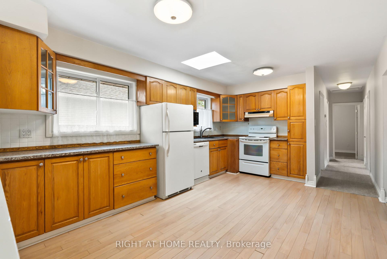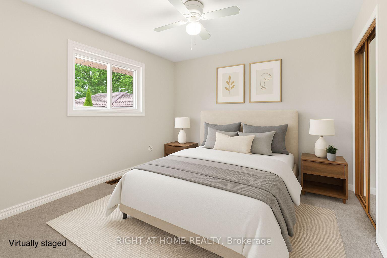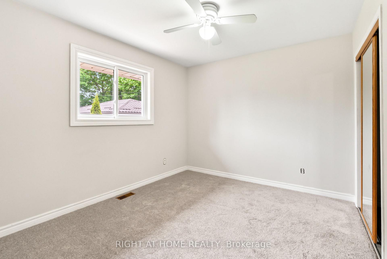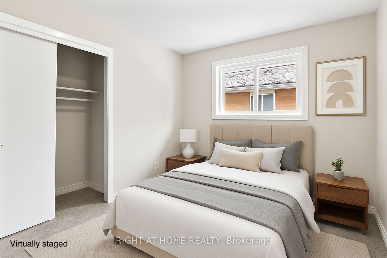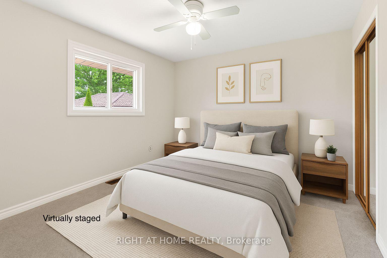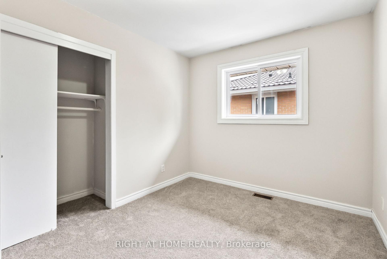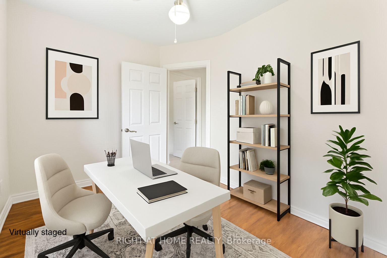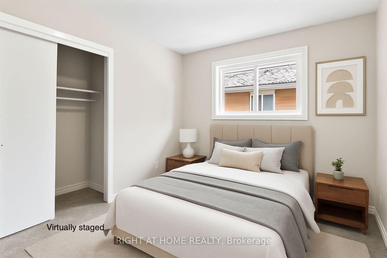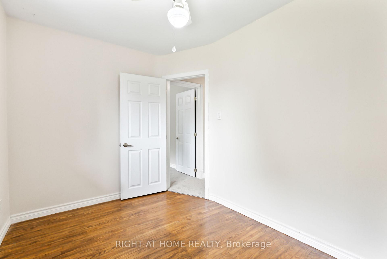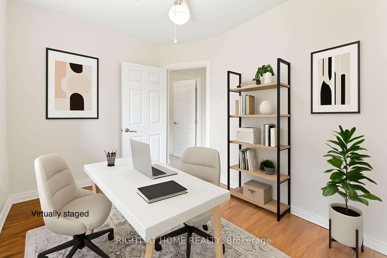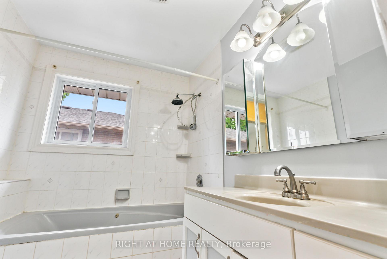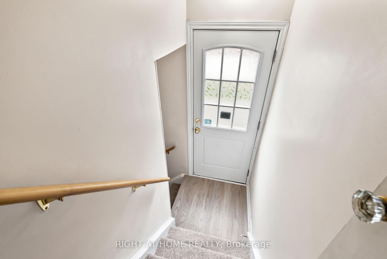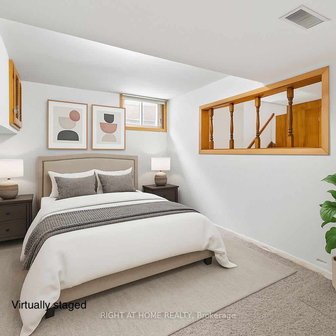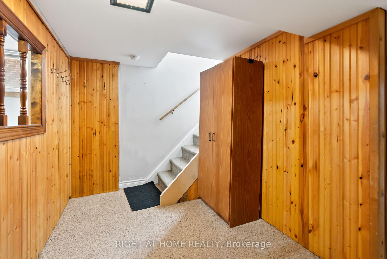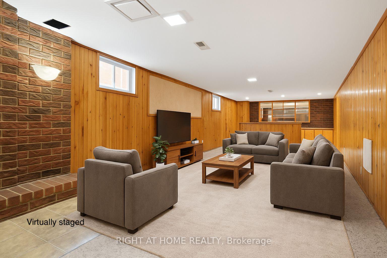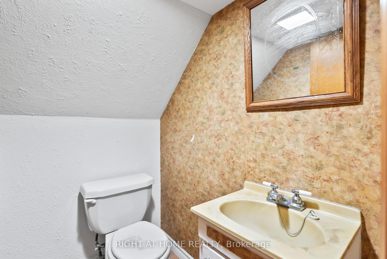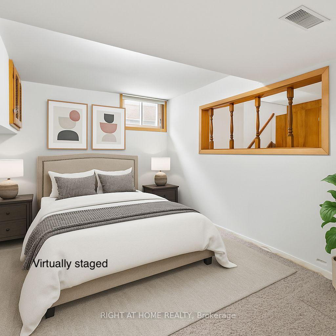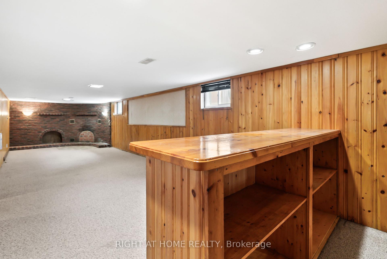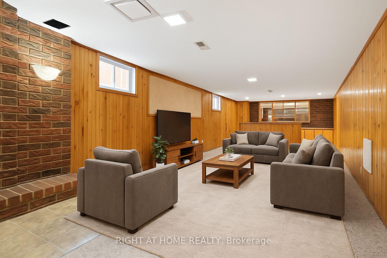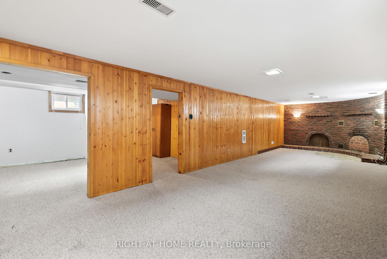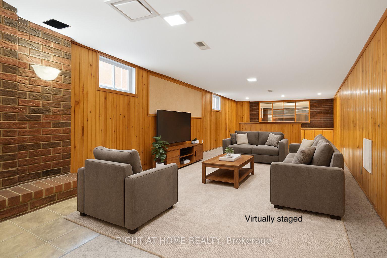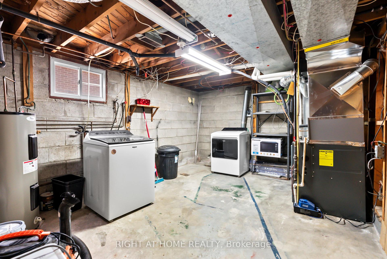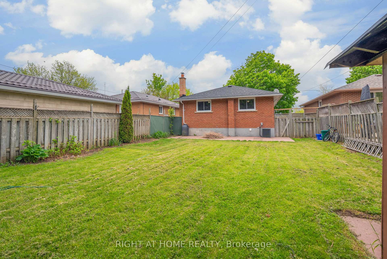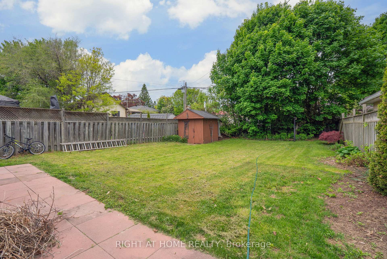$599,000
Available - For Sale
Listing ID: E12191130
1511 Park Road South , Oshawa, L1J 4K6, Durham
| Welcome to this charming detached raised bungalow offering tranquil views of Lake Ontario inthe desirable Lakeview neighbourhood. Just steps from the waterfront trail, this home is adream for outdoor enthusiasts, with easy access to parks, green spaces, and scenic walks. Featuring 3+1 bedrooms and 1+1 bathrooms, the main level includes a large and bright eat-inkitchen with skylight and a spacious living room with lake views. New carpet was installed in May 2025 in the ground-level hallway and two bedrooms, adding warmth and comfort throughout the home. The main floor windows and roof were both replaced in 2023, offering peace of mind for years to come. A separate side entrance leads to the partially finished basement, complete with an additional bedroom, a 2-piece bath, and a large open-concept rec room - ideal for family gatherings or entertaining guests. Additional features include washer and dryer (replaced in 2022), owned furnace and hot water tank, and central air conditioning system (replaced in 2020). With quick access to Highway 401, this is a rare opportunity to enjoy lakefront living in a quiet, established community just minutes from city amenities. |
| Price | $599,000 |
| Taxes: | $4224.00 |
| Occupancy: | Vacant |
| Address: | 1511 Park Road South , Oshawa, L1J 4K6, Durham |
| Directions/Cross Streets: | Phillip Murray Ave & Park Rd S |
| Rooms: | 9 |
| Bedrooms: | 3 |
| Bedrooms +: | 1 |
| Family Room: | F |
| Basement: | Partially Fi |
| Level/Floor | Room | Length(ft) | Width(ft) | Descriptions | |
| Room 1 | Ground | Kitchen | 19.35 | 11.48 | Laminate, Skylight, Window |
| Room 2 | Ground | Living Ro | 17.38 | 12.46 | Laminate, Large Window, West View |
| Room 3 | Ground | Primary B | 11.48 | 9.84 | |
| Room 4 | Ground | Bedroom 2 | 11.48 | 8.86 | |
| Room 5 | Ground | Bedroom 3 | 11.48 | 8.86 | |
| Room 6 | Ground | Bathroom | 7.87 | 5.9 | 4 Pc Bath |
| Room 7 | Lower | Recreatio | 35.42 | 11.15 | |
| Room 8 | Lower | Bedroom 4 | 10.96 | 8.99 | |
| Room 9 | Lower | Bathroom | 4.92 | 3.94 | 2 Pc Bath |
| Washroom Type | No. of Pieces | Level |
| Washroom Type 1 | 4 | Ground |
| Washroom Type 2 | 2 | Lower |
| Washroom Type 3 | 0 | |
| Washroom Type 4 | 0 | |
| Washroom Type 5 | 0 |
| Total Area: | 0.00 |
| Property Type: | Detached |
| Style: | Bungalow-Raised |
| Exterior: | Brick |
| Garage Type: | None |
| (Parking/)Drive: | Private Tr |
| Drive Parking Spaces: | 3 |
| Park #1 | |
| Parking Type: | Private Tr |
| Park #2 | |
| Parking Type: | Private Tr |
| Pool: | None |
| Approximatly Square Footage: | 700-1100 |
| CAC Included: | N |
| Water Included: | N |
| Cabel TV Included: | N |
| Common Elements Included: | N |
| Heat Included: | N |
| Parking Included: | N |
| Condo Tax Included: | N |
| Building Insurance Included: | N |
| Fireplace/Stove: | N |
| Heat Type: | Forced Air |
| Central Air Conditioning: | Central Air |
| Central Vac: | N |
| Laundry Level: | Syste |
| Ensuite Laundry: | F |
| Sewers: | Sewer |
$
%
Years
This calculator is for demonstration purposes only. Always consult a professional
financial advisor before making personal financial decisions.
| Although the information displayed is believed to be accurate, no warranties or representations are made of any kind. |
| RIGHT AT HOME REALTY |
|
|

Lynn Tribbling
Sales Representative
Dir:
416-252-2221
Bus:
416-383-9525
| Book Showing | Email a Friend |
Jump To:
At a Glance:
| Type: | Freehold - Detached |
| Area: | Durham |
| Municipality: | Oshawa |
| Neighbourhood: | Lakeview |
| Style: | Bungalow-Raised |
| Tax: | $4,224 |
| Beds: | 3+1 |
| Baths: | 2 |
| Fireplace: | N |
| Pool: | None |
Locatin Map:
Payment Calculator:

