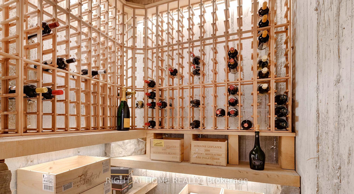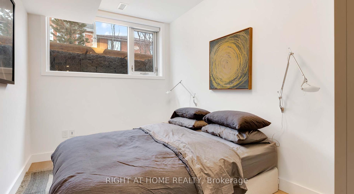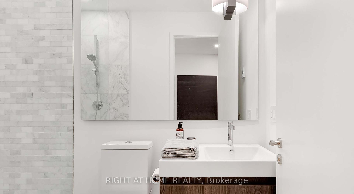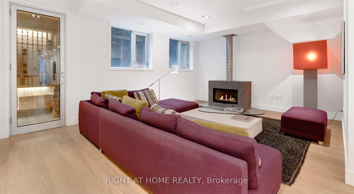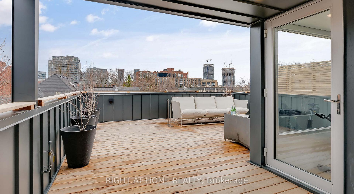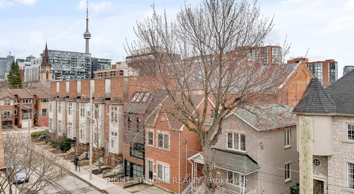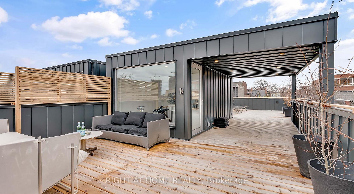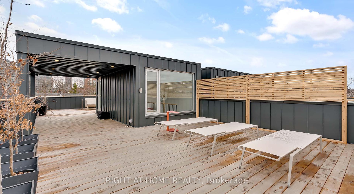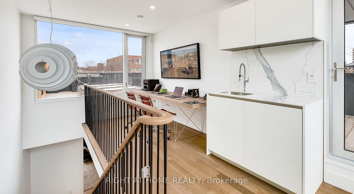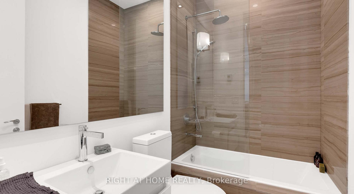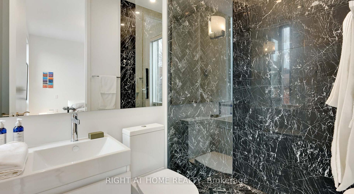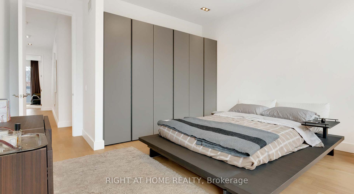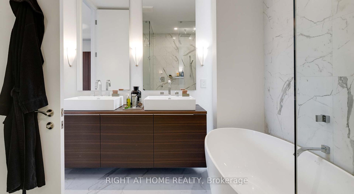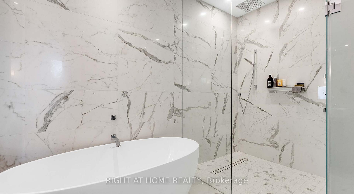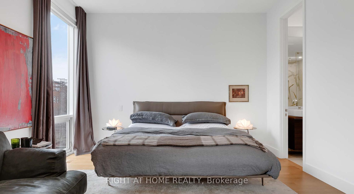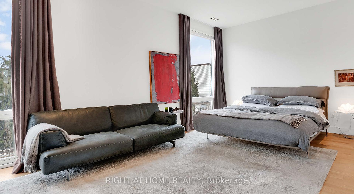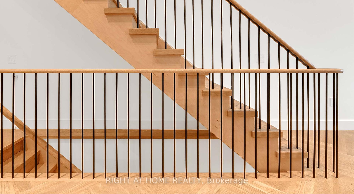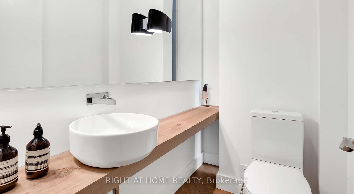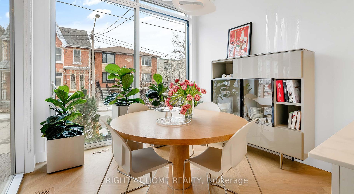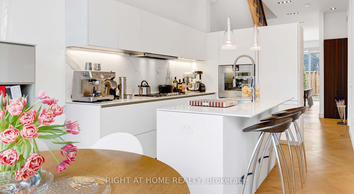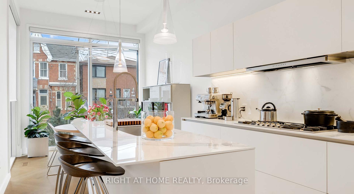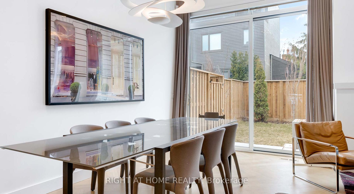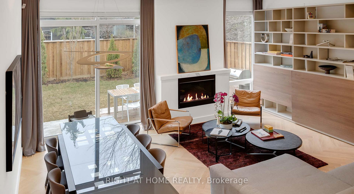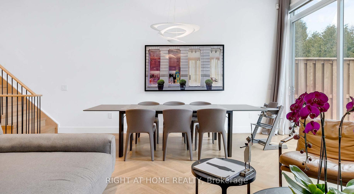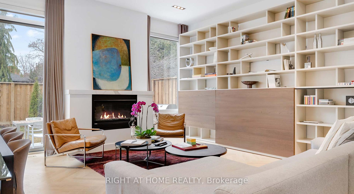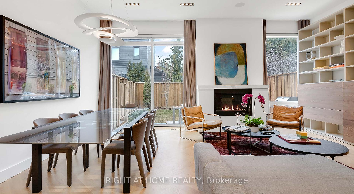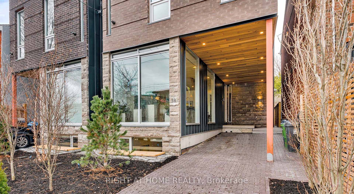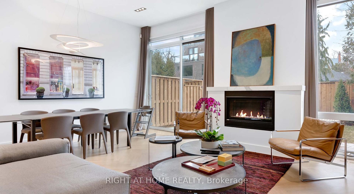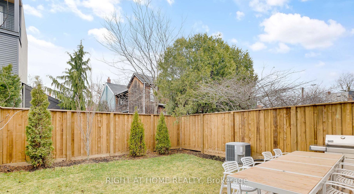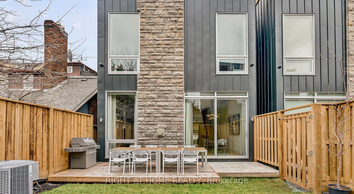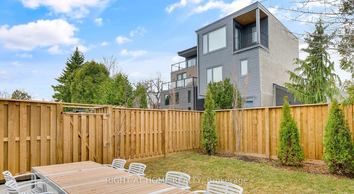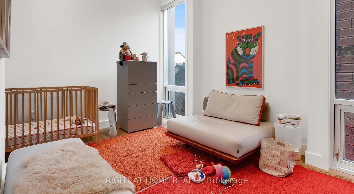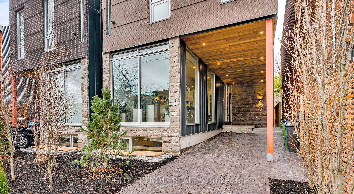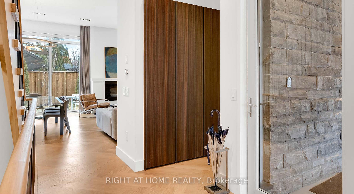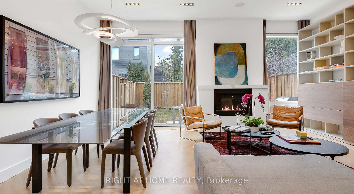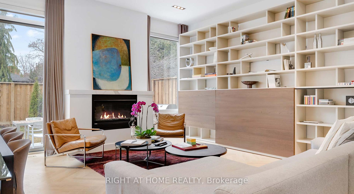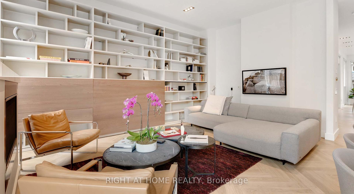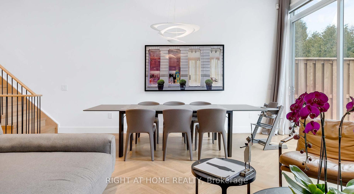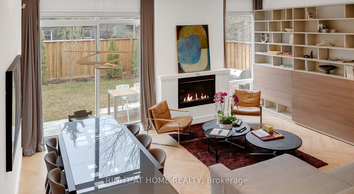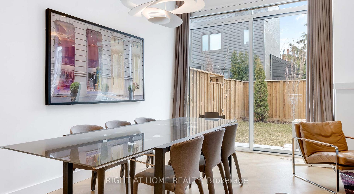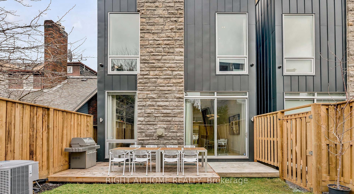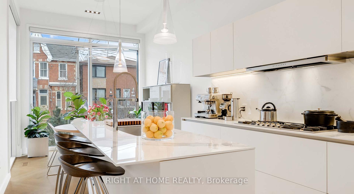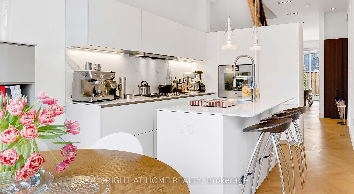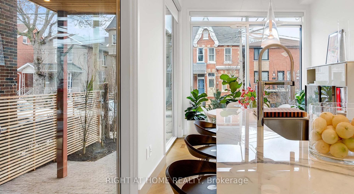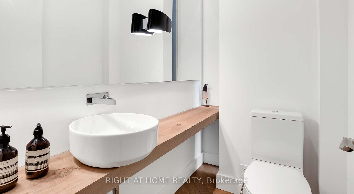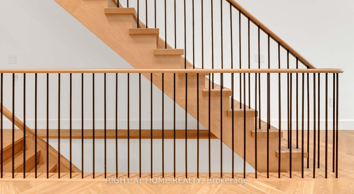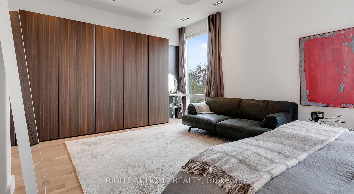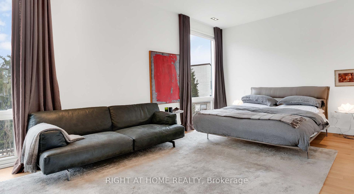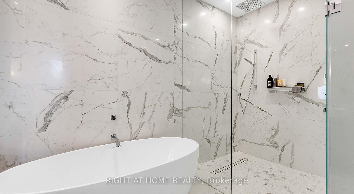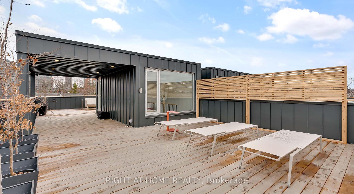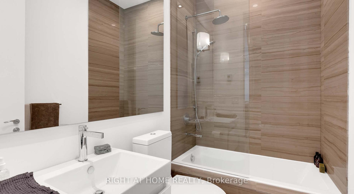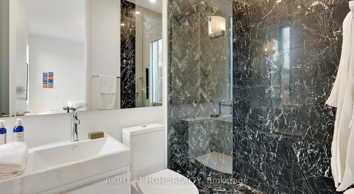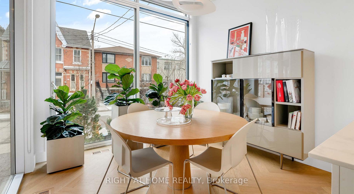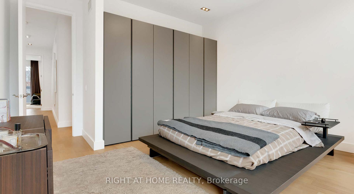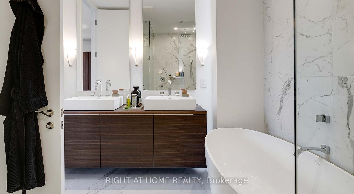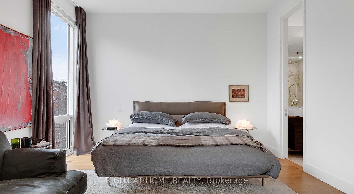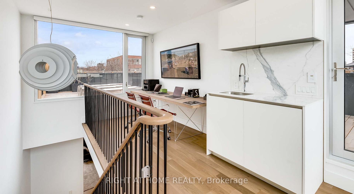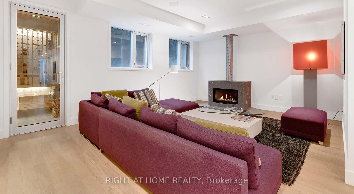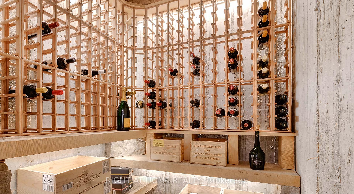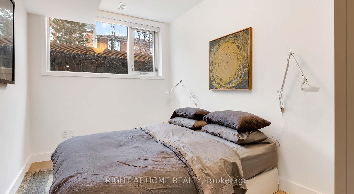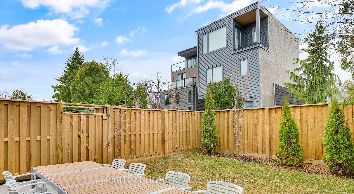$12,000
Available - For Rent
Listing ID: C12191124
18 Mitchell Aven , Toronto, M6J 1B9, Toronto
| A rare opportunity to lease a custom-built 6-year-old detached home in the heart of Trinity Bellwoods. Clad in native Ontario stone, brick, wood, and metal, this architecturally striking home offers 3,233 sq. ft. of luxurious living space across 4 levels, plus an 880 sq. ft. rooftop terrace with city views. Designed with elegance and comfort in mind, the interior features a flowing staircase, open-concept great room, state-of-the-art appliances, home automation, wine cellar, and a lower-level family room. The third-floor loft offers a peaceful retreat with direct access to the rooftop is perfect for morning yoga or evening entertaining. Enjoy the best of urban living steps from Queen West, Ossington, Trinity Bellwoods Park, King West, The Well, and the Financial District. An exceptional lease offering in one of Toronto's most vibrant neighbourhoods. |
| Price | $12,000 |
| Taxes: | $0.00 |
| Rental Application Required: | T |
| Deposit Required: | True |
| Credit Check: | T |
| Employment Letter | T |
| References Required: | T |
| Occupancy: | Owner |
| Address: | 18 Mitchell Aven , Toronto, M6J 1B9, Toronto |
| Directions/Cross Streets: | Queen And Niagara |
| Rooms: | 7 |
| Rooms +: | 2 |
| Bedrooms: | 3 |
| Bedrooms +: | 1 |
| Family Room: | T |
| Basement: | Finished |
| Furnished: | Unfu |
| Level/Floor | Room | Length(ft) | Width(ft) | Descriptions | |
| Room 1 | Main | Foyer | 11.15 | 10.07 | Closet, 2 Pc Bath, Staircase |
| Room 2 | Main | Living Ro | 20.93 | 18.66 | Open Concept, Fireplace, W/O To Garden |
| Room 3 | Main | Dining Ro | 20.93 | 18.66 | Open Concept, Combined w/Living |
| Room 4 | Main | Kitchen | 19.58 | 10.23 | Open Concept, Centre Island, Breakfast Area |
| Room 5 | Second | Primary B | 20.83 | 16.17 | 5 Pc Ensuite, Closet |
| Room 6 | Second | Bedroom 2 | 16.01 | 14.17 | 3 Pc Ensuite, Closet |
| Room 7 | Second | Bedroom 3 | 13.74 | 10.33 | Closet, 4 Pc Bath |
| Room 8 | Third | Loft | 17.48 | 9.74 | W/O To Terrace, Wet Bar |
| Room 9 | Lower | Family Ro | 19.25 | 14.07 | Fireplace |
| Room 10 | Lower | Bedroom 4 | 13.94 | 8.43 | Closet |
| Room 11 | Lower | Laundry | 7.25 | 4.49 |
| Washroom Type | No. of Pieces | Level |
| Washroom Type 1 | 2 | Main |
| Washroom Type 2 | 4 | Second |
| Washroom Type 3 | 5 | Second |
| Washroom Type 4 | 3 | Second |
| Washroom Type 5 | 3 | Lower |
| Total Area: | 0.00 |
| Approximatly Age: | 6-15 |
| Property Type: | Detached |
| Style: | 2 1/2 Storey |
| Exterior: | Brick |
| Garage Type: | Carport |
| (Parking/)Drive: | Private |
| Drive Parking Spaces: | 2 |
| Park #1 | |
| Parking Type: | Private |
| Park #2 | |
| Parking Type: | Private |
| Pool: | None |
| Private Entrance: | T |
| Laundry Access: | Ensuite |
| Approximatly Age: | 6-15 |
| Approximatly Square Footage: | 2000-2500 |
| CAC Included: | N |
| Water Included: | N |
| Cabel TV Included: | N |
| Common Elements Included: | N |
| Heat Included: | N |
| Parking Included: | Y |
| Condo Tax Included: | N |
| Building Insurance Included: | N |
| Fireplace/Stove: | Y |
| Heat Type: | Forced Air |
| Central Air Conditioning: | Central Air |
| Central Vac: | N |
| Laundry Level: | Syste |
| Ensuite Laundry: | F |
| Sewers: | Sewer |
| Although the information displayed is believed to be accurate, no warranties or representations are made of any kind. |
| RIGHT AT HOME REALTY |
|
|

Lynn Tribbling
Sales Representative
Dir:
416-252-2221
Bus:
416-383-9525
| Book Showing | Email a Friend |
Jump To:
At a Glance:
| Type: | Freehold - Detached |
| Area: | Toronto |
| Municipality: | Toronto C01 |
| Neighbourhood: | Niagara |
| Style: | 2 1/2 Storey |
| Approximate Age: | 6-15 |
| Beds: | 3+1 |
| Baths: | 5 |
| Fireplace: | Y |
| Pool: | None |
Locatin Map:

