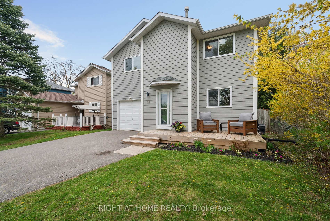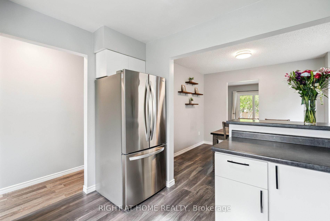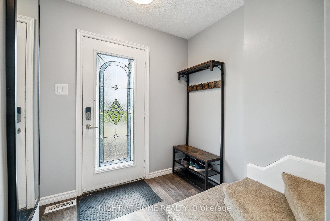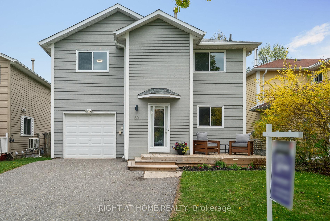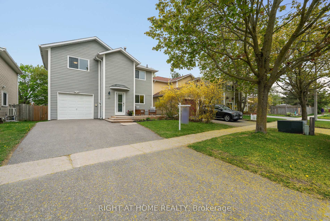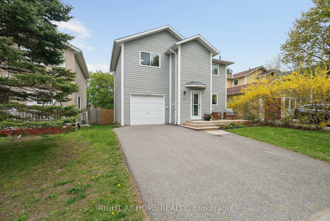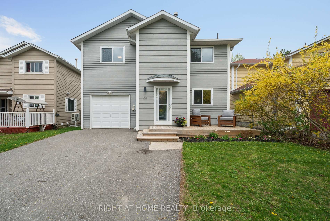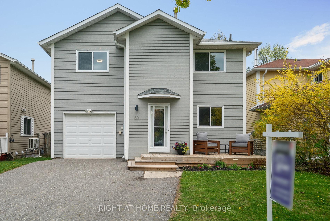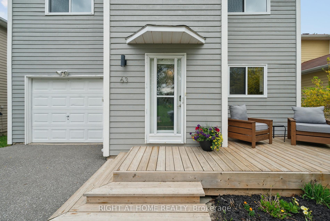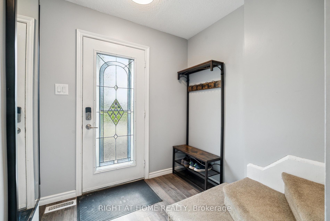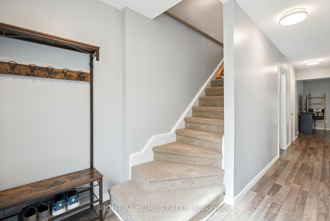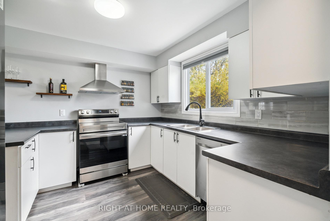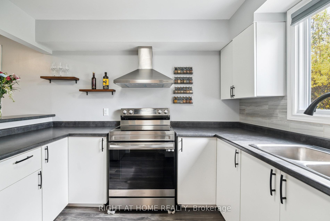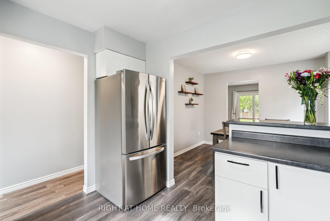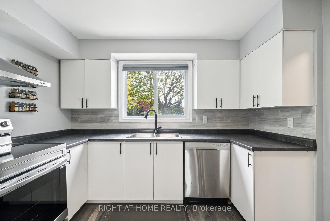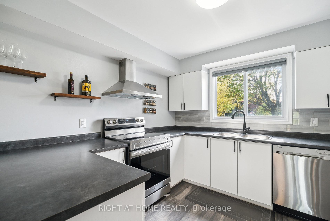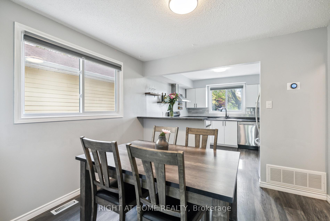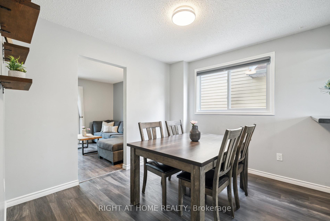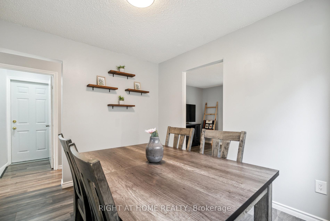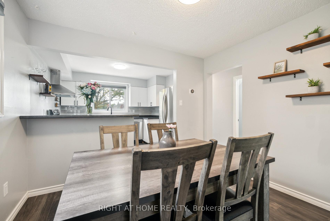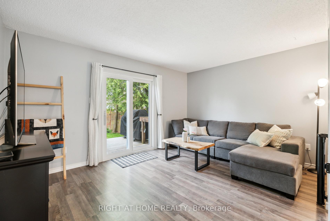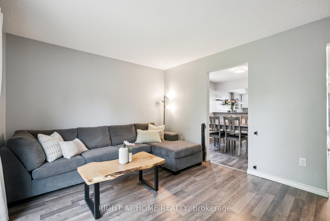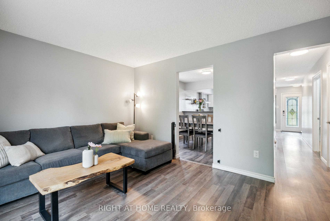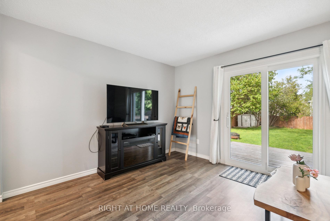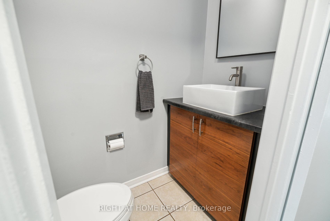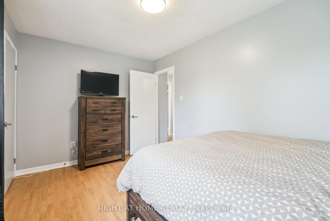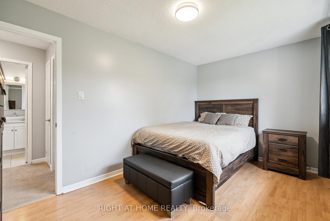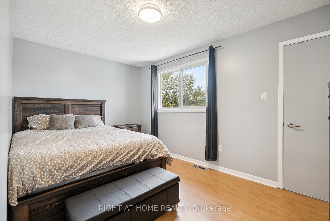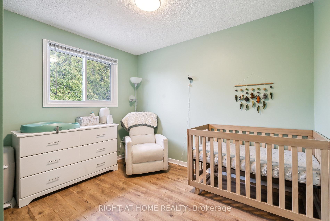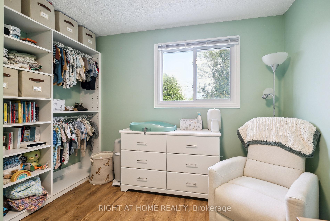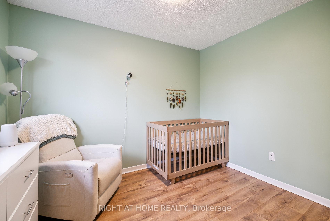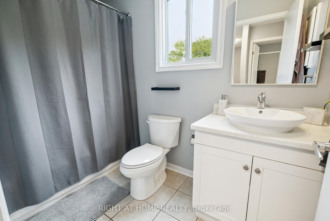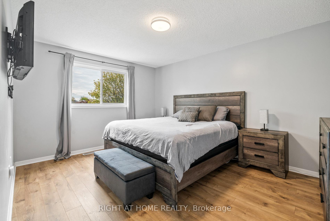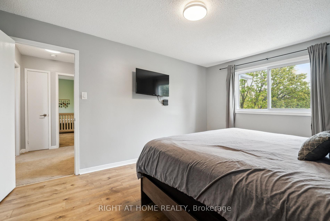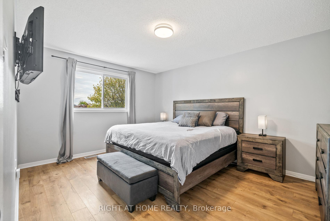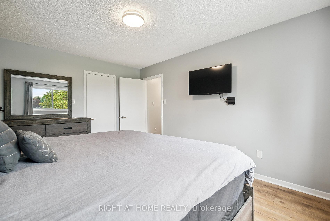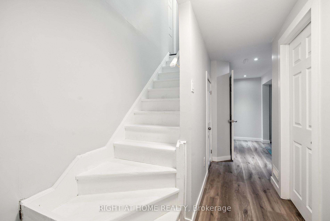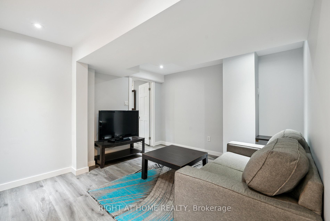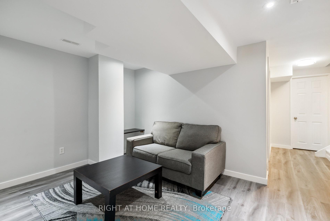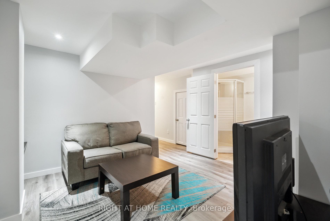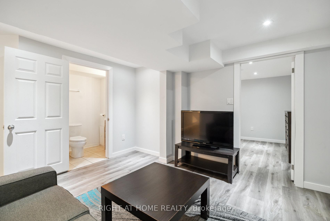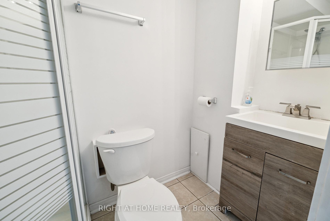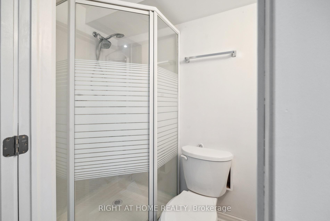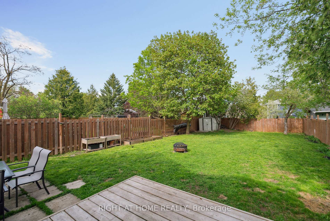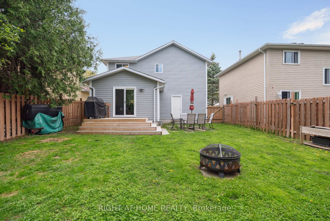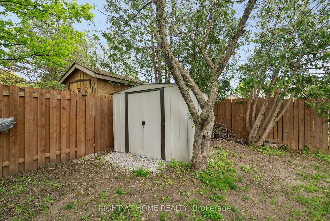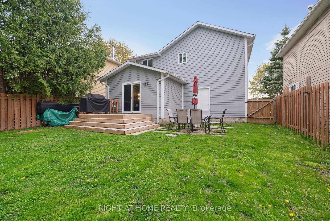$739,000
Available - For Sale
Listing ID: S12152648
63 Elizabeth Stre , Barrie, L4N 6M4, Simcoe
| Perfect for first-time buyers, young families, or investors, this well-kept 3-bedroom, 3-bathroom detached home is tucked away on a quiet dead-end street in the heart of South Barrie. Located directly across from a park and surrounded by mature trees, it offers the ideal blend of privacy, community, and convenience. Step inside to a bright and functional layout, complete with recently updated appliances that make everyday living a breeze. The spacious main floor offers a welcoming living and dining area, while upstairs features a well-designed layout with two generous bedrooms with walk-in closets, including the primary suite, plus a third bedroom with newly installed built-in cabinetry in the closet perfect for added storage or organization. The mature, treed-in backyard provides a peaceful outdoor retreat perfect for relaxing, entertaining, or watching the kids play. With plenty of natural shade and a newly constructed privacy fence, it offers exceptional seclusion and comfort a rare find in this price range. Enjoy all the benefits of South Barrie living, just minutes from top-rated schools, shopping, restaurants, and recreational facilities. With excellent access to Highway 400, commuting is simple and efficient. Whether you're starting out, growing your family, or looking for a solid investment, this home checks all the boxes. |
| Price | $739,000 |
| Taxes: | $3817.00 |
| Assessment Year: | 2024 |
| Occupancy: | Owner |
| Address: | 63 Elizabeth Stre , Barrie, L4N 6M4, Simcoe |
| Acreage: | < .50 |
| Directions/Cross Streets: | Ardagh Road & Elizabeth Street |
| Rooms: | 7 |
| Rooms +: | 3 |
| Bedrooms: | 3 |
| Bedrooms +: | 1 |
| Family Room: | F |
| Basement: | Finished |
| Level/Floor | Room | Length(ft) | Width(ft) | Descriptions | |
| Room 1 | Ground | Kitchen | 20.01 | 10.99 | Combined w/Dining, Window, Stainless Steel Appl |
| Room 2 | Ground | Living Ro | 14.01 | 10.99 | Sliding Doors, W/O To Deck |
| Room 3 | Ground | Bathroom | 6.56 | 3.61 | 2 Pc Bath, Ceramic Floor |
| Room 4 | Second | Primary B | 14.01 | 11.32 | Walk-In Closet(s), Window, Laminate |
| Room 5 | Second | Bedroom 2 | 14.01 | 8.2 | Walk-In Closet(s), Window, Laminate |
| Room 6 | Second | Bedroom 3 | 10 | 8.2 | B/I Closet, Window |
| Room 7 | Second | Bathroom | 9.51 | 5.9 | 4 Pc Bath, Ceramic Floor |
| Room 8 | Basement | Recreatio | 9.61 | 9.84 | Vinyl Floor |
| Room 9 | Basement | Bedroom | 12.96 | 10.17 | Vinyl Floor, Window |
| Room 10 | Basement | Bathroom | 6.56 | 5.25 | 3 Pc Bath |
| Washroom Type | No. of Pieces | Level |
| Washroom Type 1 | 4 | Second |
| Washroom Type 2 | 3 | Basement |
| Washroom Type 3 | 2 | Ground |
| Washroom Type 4 | 0 | |
| Washroom Type 5 | 0 |
| Total Area: | 0.00 |
| Approximatly Age: | 31-50 |
| Property Type: | Detached |
| Style: | 2-Storey |
| Exterior: | Other |
| Garage Type: | Attached |
| (Parking/)Drive: | Private Do |
| Drive Parking Spaces: | 2 |
| Park #1 | |
| Parking Type: | Private Do |
| Park #2 | |
| Parking Type: | Private Do |
| Pool: | None |
| Other Structures: | None |
| Approximatly Age: | 31-50 |
| Approximatly Square Footage: | 1100-1500 |
| CAC Included: | N |
| Water Included: | N |
| Cabel TV Included: | N |
| Common Elements Included: | N |
| Heat Included: | N |
| Parking Included: | N |
| Condo Tax Included: | N |
| Building Insurance Included: | N |
| Fireplace/Stove: | N |
| Heat Type: | Forced Air |
| Central Air Conditioning: | Central Air |
| Central Vac: | N |
| Laundry Level: | Syste |
| Ensuite Laundry: | F |
| Elevator Lift: | False |
| Sewers: | Sewer |
| Utilities-Cable: | Y |
| Utilities-Hydro: | Y |
| Utilities-Sewers: | Y |
| Utilities-Gas: | Y |
| Utilities-Municipal Water: | Y |
| Utilities-Telephone: | Y |
$
%
Years
This calculator is for demonstration purposes only. Always consult a professional
financial advisor before making personal financial decisions.
| Although the information displayed is believed to be accurate, no warranties or representations are made of any kind. |
| RIGHT AT HOME REALTY |
|
|

Lynn Tribbling
Sales Representative
Dir:
416-252-2221
Bus:
416-383-9525
| Virtual Tour | Book Showing | Email a Friend |
Jump To:
At a Glance:
| Type: | Freehold - Detached |
| Area: | Simcoe |
| Municipality: | Barrie |
| Neighbourhood: | Ardagh |
| Style: | 2-Storey |
| Approximate Age: | 31-50 |
| Tax: | $3,817 |
| Beds: | 3+1 |
| Baths: | 3 |
| Fireplace: | N |
| Pool: | None |
Locatin Map:
Payment Calculator:

