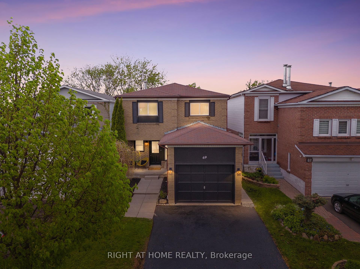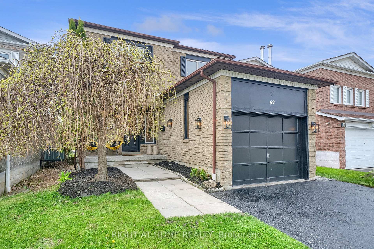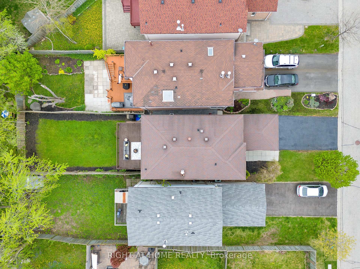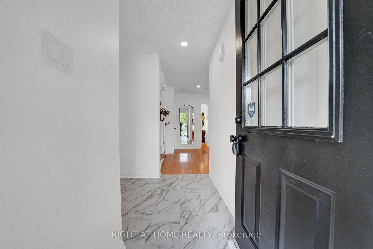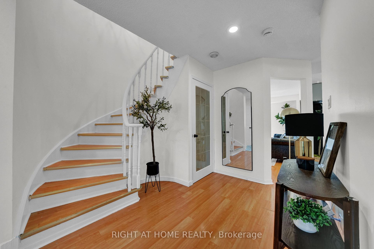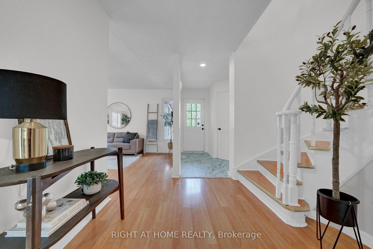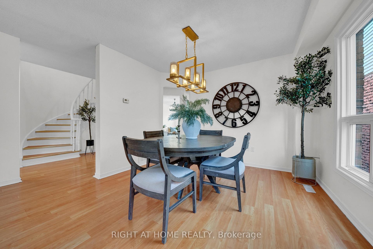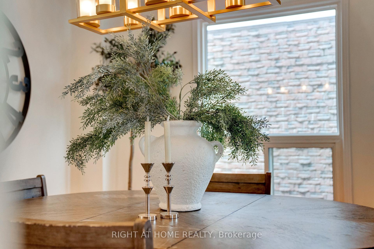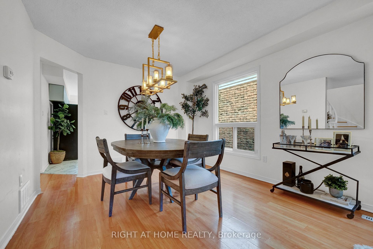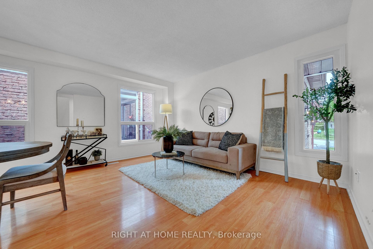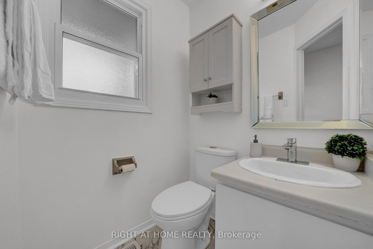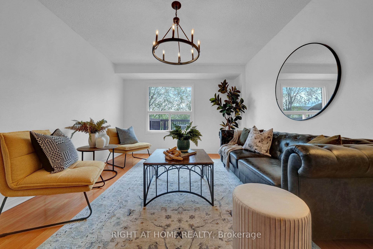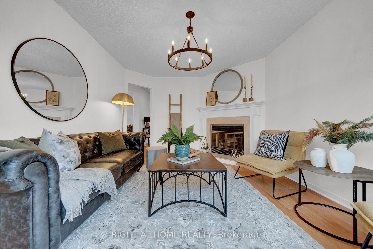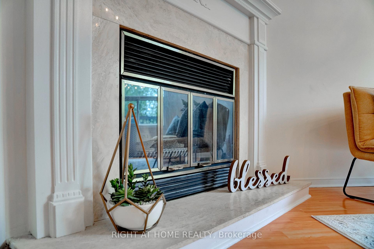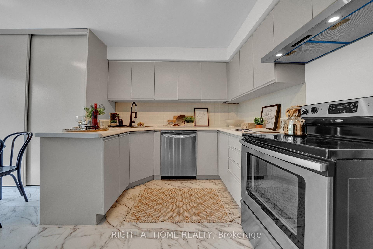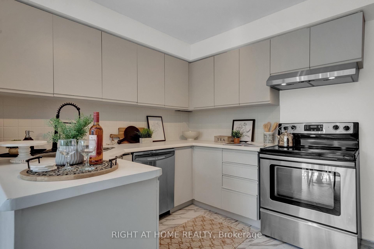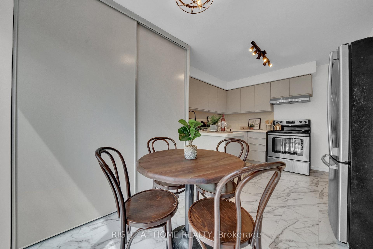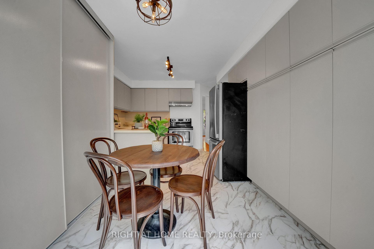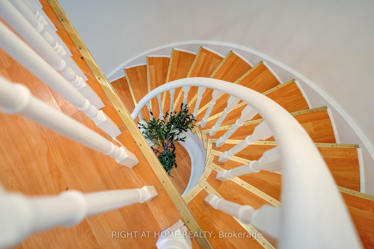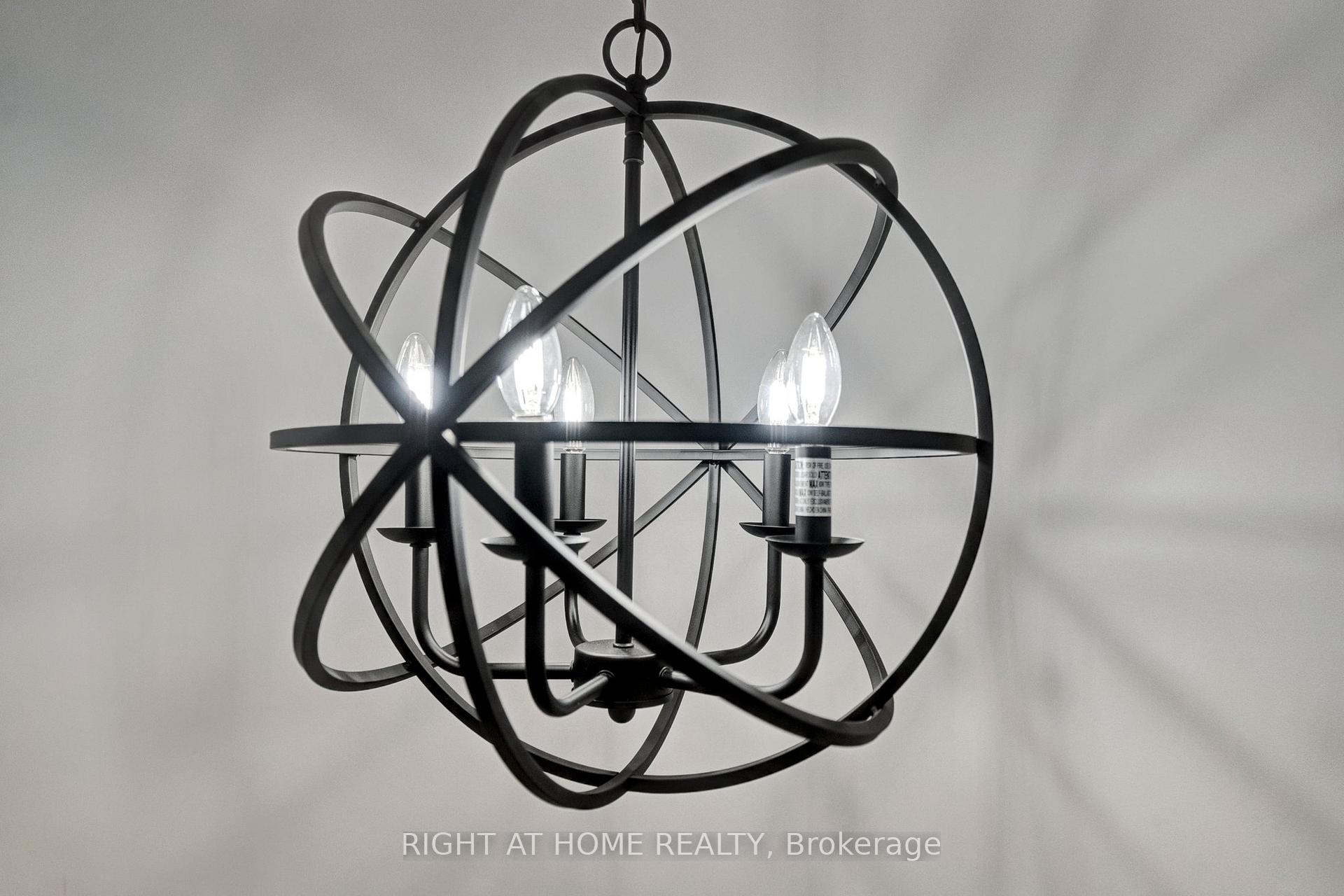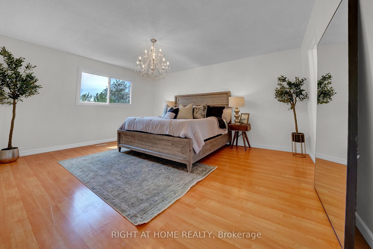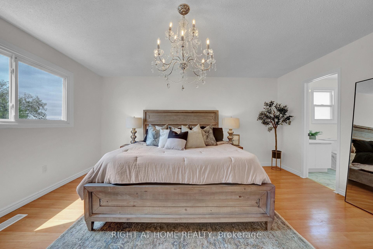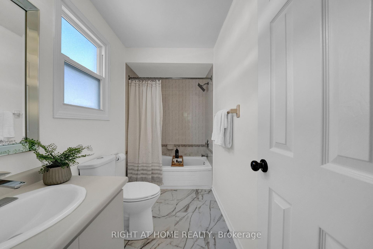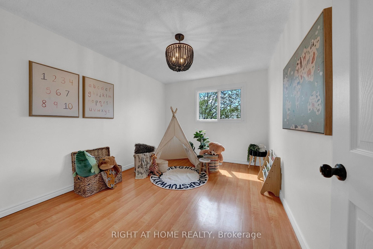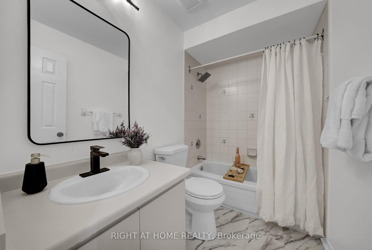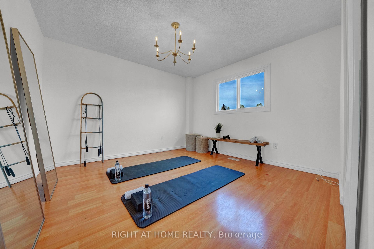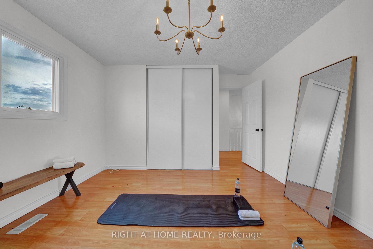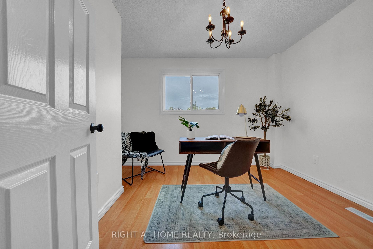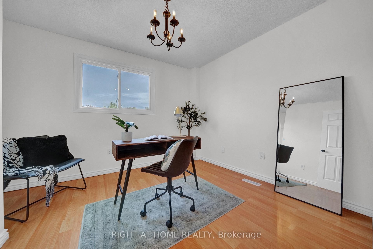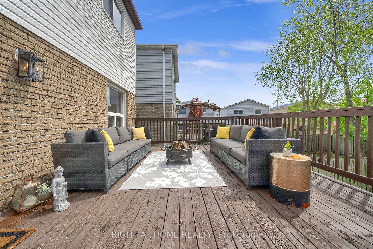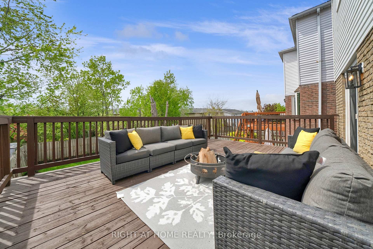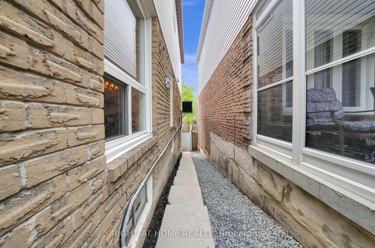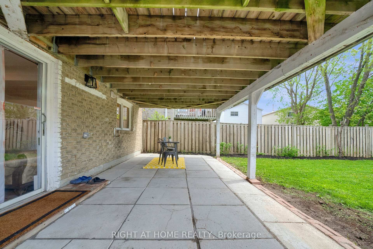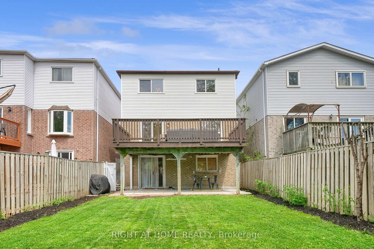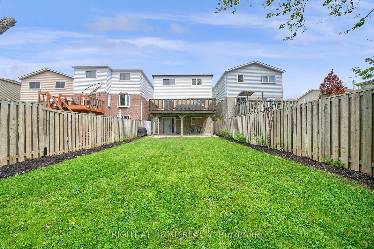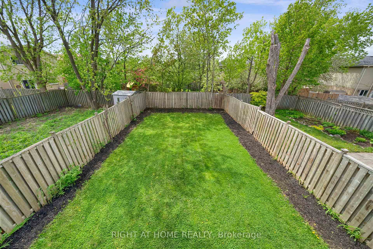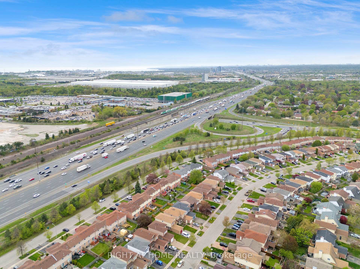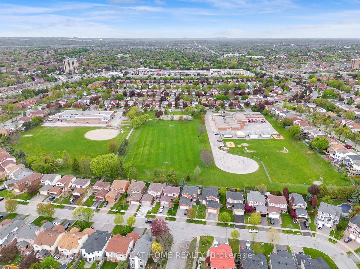$798,888
Available - For Sale
Listing ID: E12152783
69 Reed Driv , Ajax, L1S 6T7, Durham
| Welcome To Your Dream Starter Home On A Quiet Street With A Legal Basement Apartment! This Freshly Painted Rare 2 Storey Home On A Premium Lot Is Perfect For First Time Buyers Or Down Sizing! Located In The Middle Of A Very Quiet Family Friendly Street. Houses Like This One Do Not Come On The Market Often, Making It The Perfect Home For You & Your Family. As You Enter The Home Through The Cozy Porch, You'll Notice The Stunning Living Space With An Oversized Window Overlooking Your Large Front Yard With Mature Trees. The Dining Area Is Perfect For Family Gatherings! The Chef's Kitchen Features Tons Of Cabinet Space & All Stainless Steel Appliances. There Is A Walk Out Entrance To The Large Legal Basement For Future Income Potential Or An In-Law Suite. The Basement Is Very Open Concept & Is Perfect For Entertaining Friends/Family. All The Flooring In The Foyer, Kitchen & Bathrooms Are Brand New Designer Grade. There Is A Oversized Backyard Perfect For A Pool Or For Entertaining This Summer. All Of The Electrical In This Home (Plugs, Switches & Light Fixtures) Have Been Newly Upgraded! This Home Is Truly A Rare Find And A Must-See For Anyone Looking For A Well Cared Home To Call Their Own! |
| Price | $798,888 |
| Taxes: | $6194.64 |
| Assessment Year: | 2024 |
| Occupancy: | Owner+T |
| Address: | 69 Reed Driv , Ajax, L1S 6T7, Durham |
| Directions/Cross Streets: | Westney & HWY 2 |
| Rooms: | 9 |
| Rooms +: | 3 |
| Bedrooms: | 4 |
| Bedrooms +: | 1 |
| Family Room: | T |
| Basement: | Apartment, Walk-Out |
| Level/Floor | Room | Length(ft) | Width(ft) | Descriptions | |
| Room 1 | Main | Living Ro | 14.53 | 8.17 | Combined w/Dining, Overlooks Frontyard, Large Window |
| Room 2 | Main | Dining Ro | 11.84 | 10.33 | Combined w/Living, LED Lighting, Large Window |
| Room 3 | Main | Family Ro | 11.58 | 16.27 | Fireplace, LED Lighting, Overlooks Backyard |
| Room 4 | Main | Kitchen | 13.71 | 9.45 | Stainless Steel Appl, LED Lighting, Combined w/Kitchen |
| Room 5 | Main | Breakfast | 8.86 | 7.08 | Overlooks Backyard, Combined w/Kitchen, Combined w/Laundry |
| Room 6 | Second | Primary B | 13.45 | 15.81 | Walk-In Closet(s), 4 Pc Ensuite, LED Lighting |
| Room 7 | Second | Bedroom 2 | 9.64 | 12.27 | LED Lighting, Closet, Large Window |
| Room 8 | Second | Bedroom 3 | 11.38 | 8.82 | LED Lighting, Closet, Large Window |
| Room 9 | Second | Bedroom 4 | 13.45 | 12.1 | LED Lighting, B/I Closet, Large Window |
| Room 10 | Basement | Bedroom | 12.14 | 9.22 | LED Lighting, Large Window, Broadloom |
| Room 11 | Basement | Kitchen | 12.63 | 7.84 | LED Lighting, B/I Stove, Combined w/Family |
| Room 12 | Basement | Living Ro | 29.22 | 11.15 | Walk-Out, Combined w/Kitchen, Combined w/Laundry |
| Washroom Type | No. of Pieces | Level |
| Washroom Type 1 | 2 | Main |
| Washroom Type 2 | 4 | Second |
| Washroom Type 3 | 3 | Basement |
| Washroom Type 4 | 0 | |
| Washroom Type 5 | 0 |
| Total Area: | 0.00 |
| Property Type: | Detached |
| Style: | 2-Storey |
| Exterior: | Brick, Aluminum Siding |
| Garage Type: | Attached |
| Drive Parking Spaces: | 4 |
| Pool: | None |
| Approximatly Square Footage: | 1500-2000 |
| CAC Included: | N |
| Water Included: | N |
| Cabel TV Included: | N |
| Common Elements Included: | N |
| Heat Included: | N |
| Parking Included: | N |
| Condo Tax Included: | N |
| Building Insurance Included: | N |
| Fireplace/Stove: | Y |
| Heat Type: | Forced Air |
| Central Air Conditioning: | Central Air |
| Central Vac: | N |
| Laundry Level: | Syste |
| Ensuite Laundry: | F |
| Sewers: | Sewer |
$
%
Years
This calculator is for demonstration purposes only. Always consult a professional
financial advisor before making personal financial decisions.
| Although the information displayed is believed to be accurate, no warranties or representations are made of any kind. |
| RIGHT AT HOME REALTY |
|
|

Lynn Tribbling
Sales Representative
Dir:
416-252-2221
Bus:
416-383-9525
| Virtual Tour | Book Showing | Email a Friend |
Jump To:
At a Glance:
| Type: | Freehold - Detached |
| Area: | Durham |
| Municipality: | Ajax |
| Neighbourhood: | Central |
| Style: | 2-Storey |
| Tax: | $6,194.64 |
| Beds: | 4+1 |
| Baths: | 4 |
| Fireplace: | Y |
| Pool: | None |
Locatin Map:
Payment Calculator:

