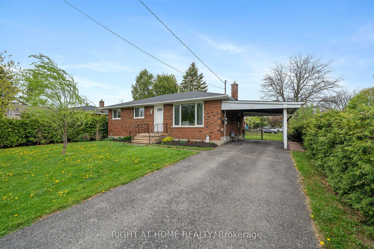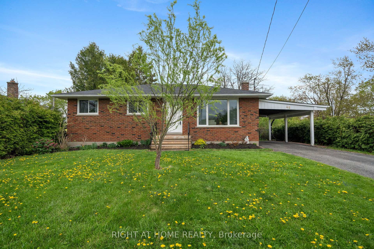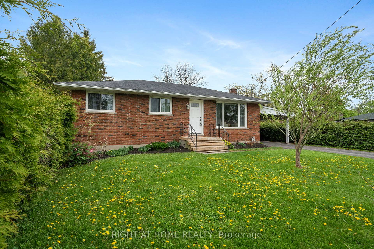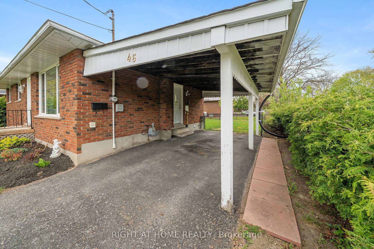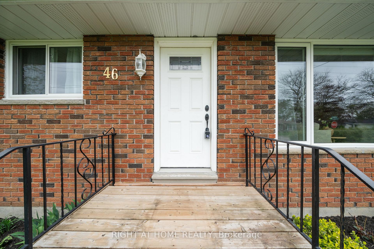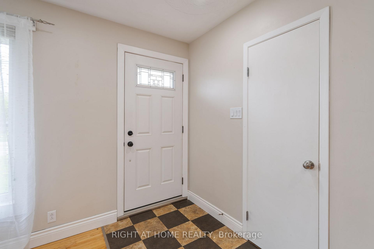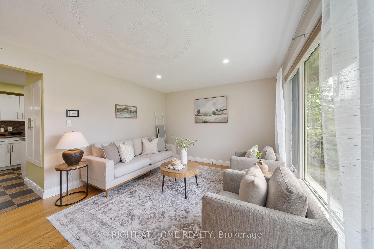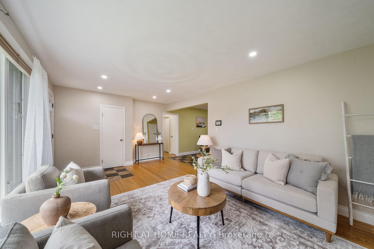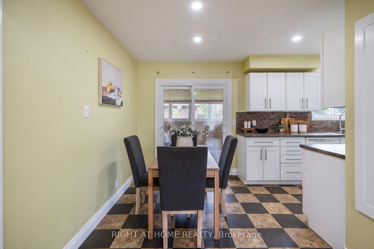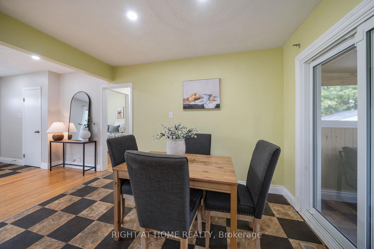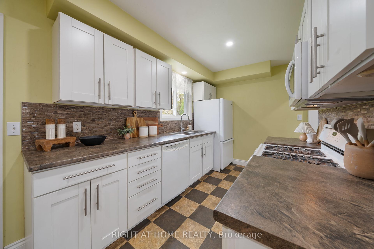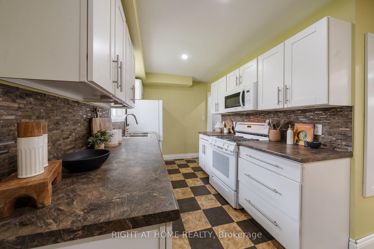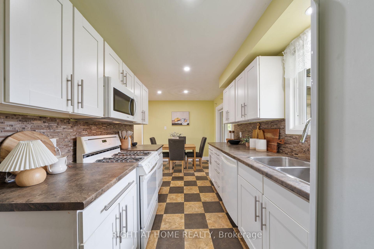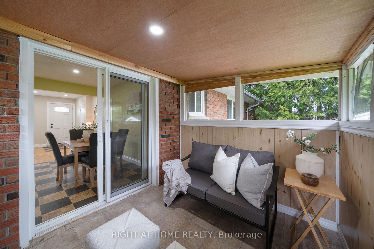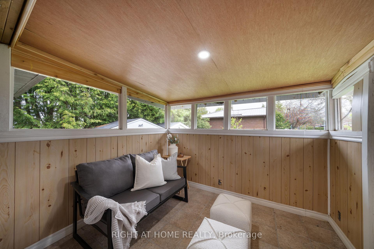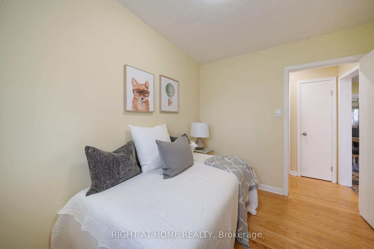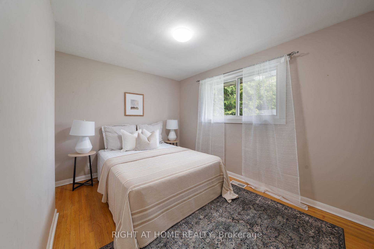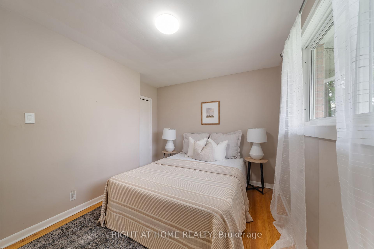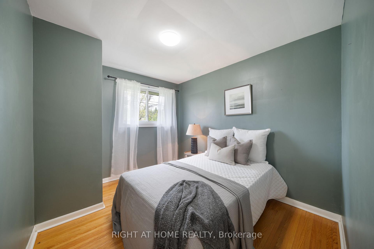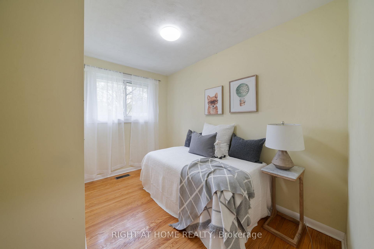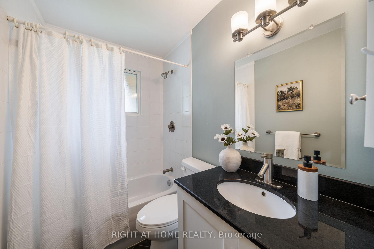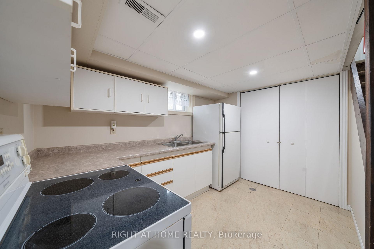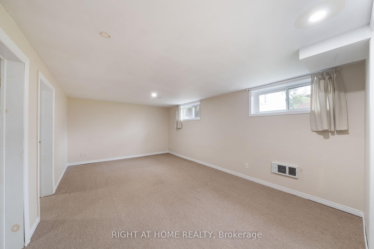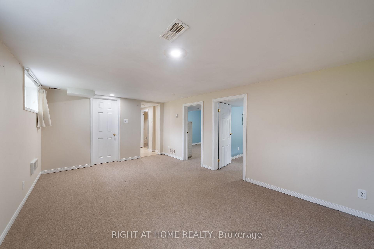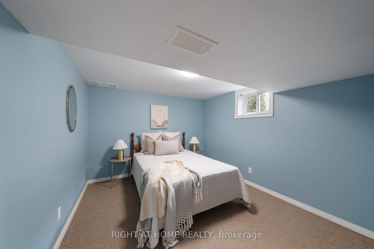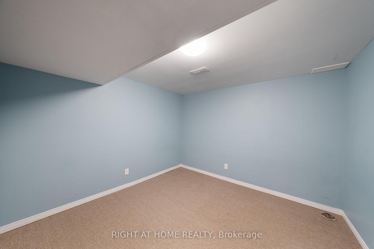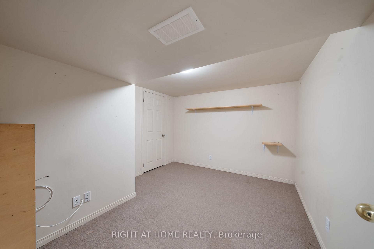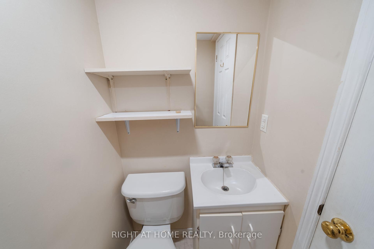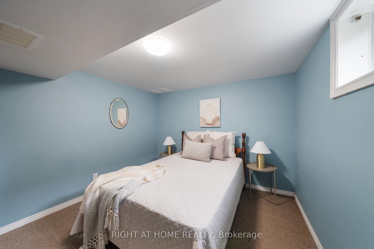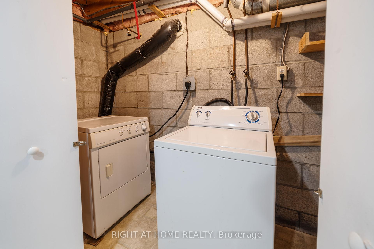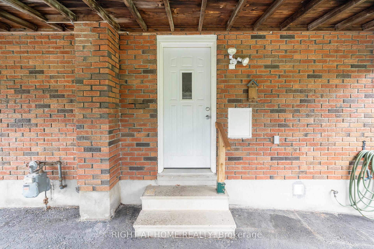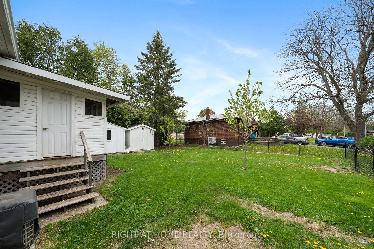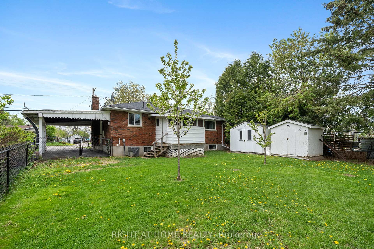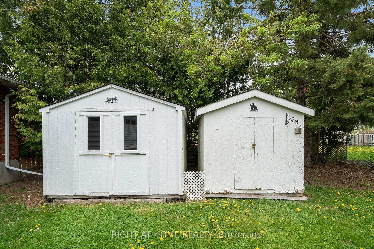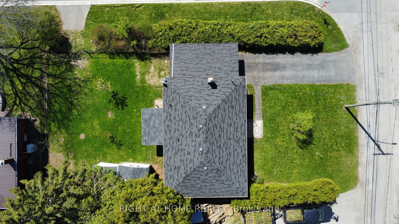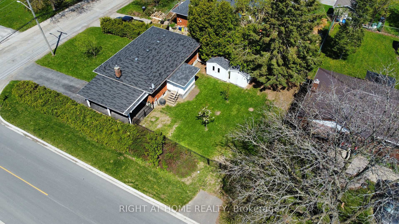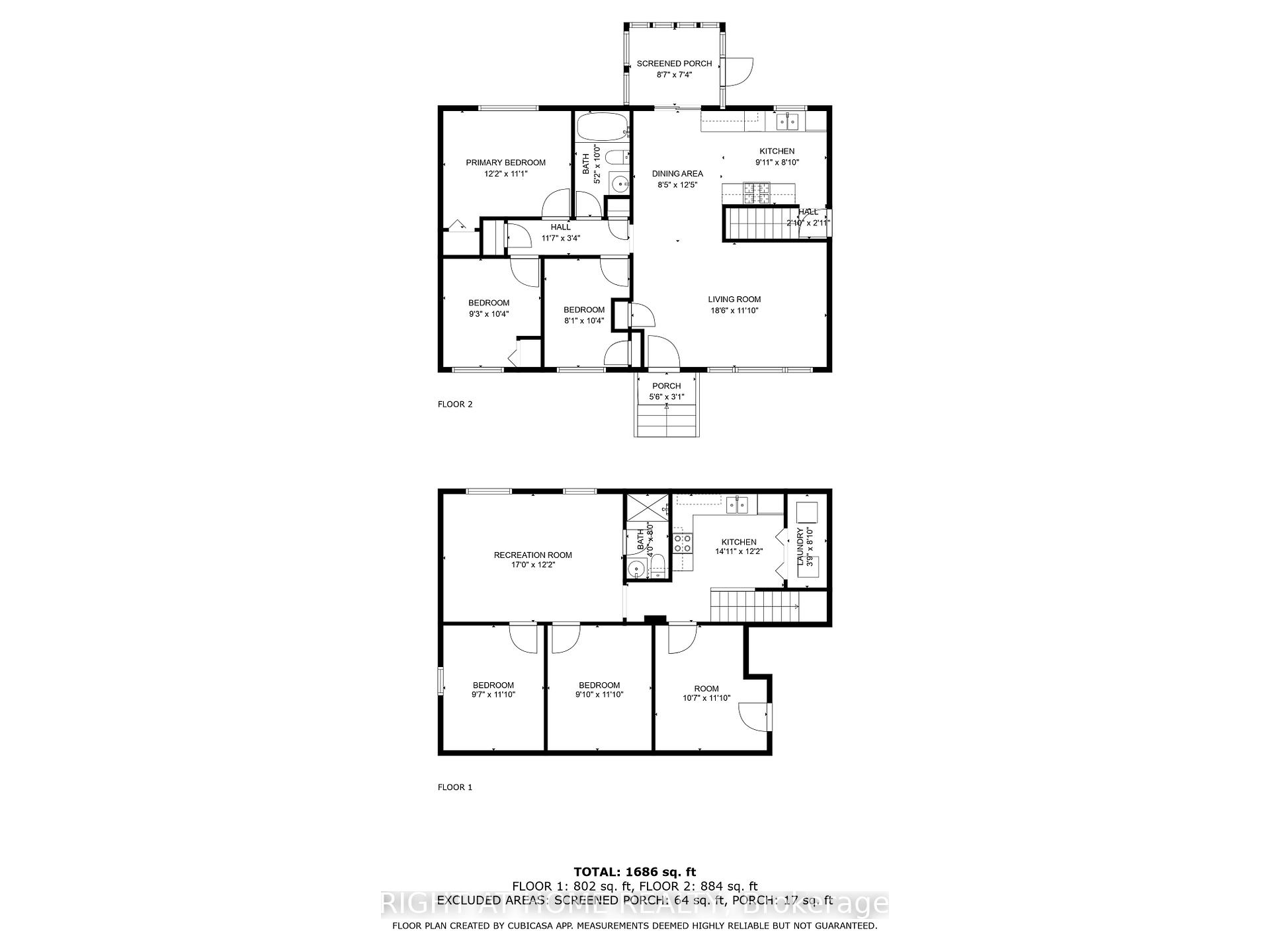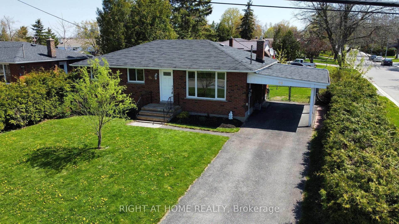$595,000
Available - For Sale
Listing ID: X12151777
46 St George Stre , Kawartha Lakes, K9V 1M7, Kawartha Lakes
| Welcome Home! Nestled in a sought-after East end neighbourhood, this charming all brick bungalow offers exceptional versatility and comfort for a variety of lifestyles. Beautifully maintained with upgraded electrical and pot lights, the main level features a modern kitchen complete with gas stove and glass mosaic backsplash. The bright and spacious open-concept living and dining areas allow for easy entertaining with three bedrooms and a well-appointed 4-piece bathroom rounding out the main level. Enjoy your early morning coffee in the bonus sunroom or use it to escape the bugs in the evening while enjoying a glass of wine! The fully finished lower level presents an outstanding in-law suite. Complete with a second kitchen, 3-piece bathroom, massive rec room, additional bedroom + shared laundry, an office and plenty of storage! This space would be ideal for multigenerational living or welcoming your extended family. Outdoors, you'll love the benefits of the oversized corner lot with private fenced yard, mature trees and two storage sheds. Call your fav REALTOR and come see this beauty on St.George today!! |
| Price | $595,000 |
| Taxes: | $2664.56 |
| Assessment Year: | 2024 |
| Occupancy: | Vacant |
| Address: | 46 St George Stre , Kawartha Lakes, K9V 1M7, Kawartha Lakes |
| Directions/Cross Streets: | Verulam Rd. S. & Queen St. |
| Rooms: | 8 |
| Rooms +: | 7 |
| Bedrooms: | 3 |
| Bedrooms +: | 1 |
| Family Room: | F |
| Basement: | Finished, Separate Ent |
| Level/Floor | Room | Length(ft) | Width(ft) | Descriptions | |
| Room 1 | Main | Living Ro | 18.5 | 6.56 | Hardwood Floor |
| Room 2 | Main | Dining Ro | 8.43 | 12.4 | |
| Room 3 | Main | Kitchen | 9.91 | 8.82 | |
| Room 4 | Main | Sunroom | 8.59 | 3.28 | |
| Room 5 | Main | Primary B | 12.17 | 6.56 | Hardwood Floor |
| Room 6 | Main | Bedroom 2 | 9.25 | 9.84 | Hardwood Floor |
| Room 7 | Main | Bedroom 3 | 8.07 | 10.33 | Hardwood Floor |
| Room 8 | Main | Bathroom | 5.15 | 10 | 4 Pc Bath |
| Room 9 | Basement | Kitchen | 14.92 | 12.17 | |
| Room 10 | Basement | Recreatio | 16.99 | 12.17 | Broadloom |
| Room 11 | Basement | Bedroom 4 | 9.58 | 11.84 | Broadloom |
| Room 12 | Basement | Other | 9.84 | 11.84 | Broadloom |
| Room 13 | Basement | Other | 10.59 | 11.84 | Broadloom |
| Room 14 | Basement | Laundry | 3.74 | 8.82 | |
| Room 15 | Basement | Bathroom | 4 | 8 | 3 Pc Bath |
| Washroom Type | No. of Pieces | Level |
| Washroom Type 1 | 4 | Main |
| Washroom Type 2 | 3 | Basement |
| Washroom Type 3 | 0 | |
| Washroom Type 4 | 0 | |
| Washroom Type 5 | 0 |
| Total Area: | 0.00 |
| Approximatly Age: | 51-99 |
| Property Type: | Detached |
| Style: | Bungalow |
| Exterior: | Brick |
| Garage Type: | Carport |
| (Parking/)Drive: | Private |
| Drive Parking Spaces: | 2 |
| Park #1 | |
| Parking Type: | Private |
| Park #2 | |
| Parking Type: | Private |
| Pool: | None |
| Other Structures: | Garden Shed, F |
| Approximatly Age: | 51-99 |
| Approximatly Square Footage: | 700-1100 |
| Property Features: | Fenced Yard, Place Of Worship |
| CAC Included: | N |
| Water Included: | N |
| Cabel TV Included: | N |
| Common Elements Included: | N |
| Heat Included: | N |
| Parking Included: | N |
| Condo Tax Included: | N |
| Building Insurance Included: | N |
| Fireplace/Stove: | N |
| Heat Type: | Forced Air |
| Central Air Conditioning: | Central Air |
| Central Vac: | N |
| Laundry Level: | Syste |
| Ensuite Laundry: | F |
| Sewers: | Sewer |
| Utilities-Cable: | Y |
| Utilities-Hydro: | Y |
| Utilities-Sewers: | Y |
| Utilities-Gas: | Y |
| Utilities-Municipal Water: | Y |
| Utilities-Telephone: | Y |
$
%
Years
This calculator is for demonstration purposes only. Always consult a professional
financial advisor before making personal financial decisions.
| Although the information displayed is believed to be accurate, no warranties or representations are made of any kind. |
| RIGHT AT HOME REALTY |
|
|

Lynn Tribbling
Sales Representative
Dir:
416-252-2221
Bus:
416-383-9525
| Virtual Tour | Book Showing | Email a Friend |
Jump To:
At a Glance:
| Type: | Freehold - Detached |
| Area: | Kawartha Lakes |
| Municipality: | Kawartha Lakes |
| Neighbourhood: | Lindsay |
| Style: | Bungalow |
| Approximate Age: | 51-99 |
| Tax: | $2,664.56 |
| Beds: | 3+1 |
| Baths: | 2 |
| Fireplace: | N |
| Pool: | None |
Locatin Map:
Payment Calculator:

