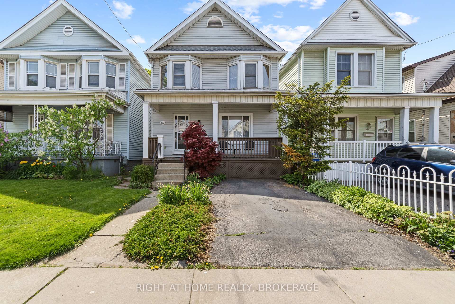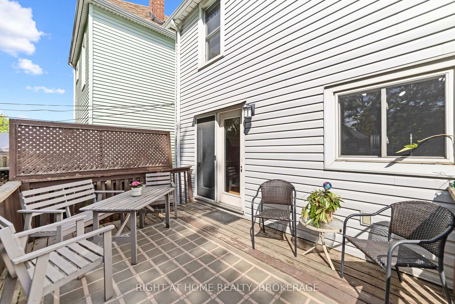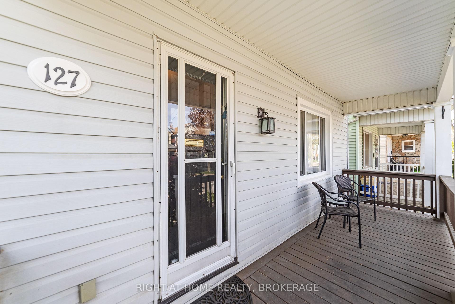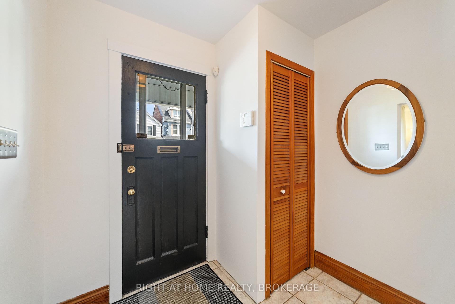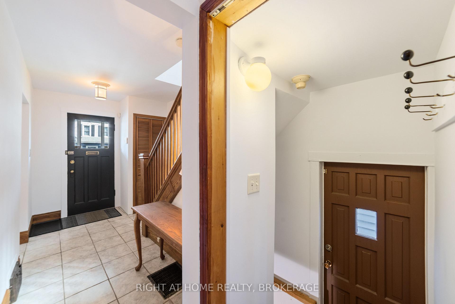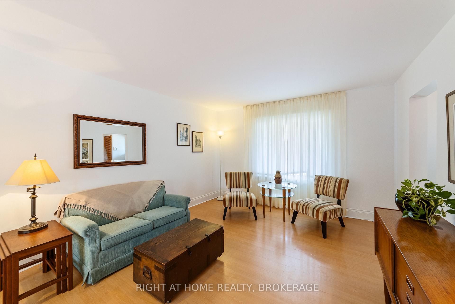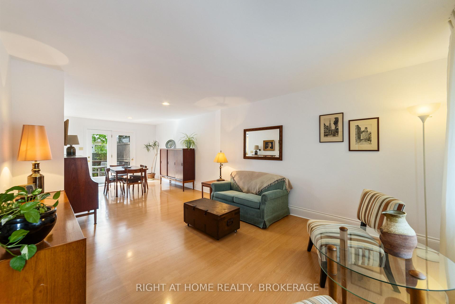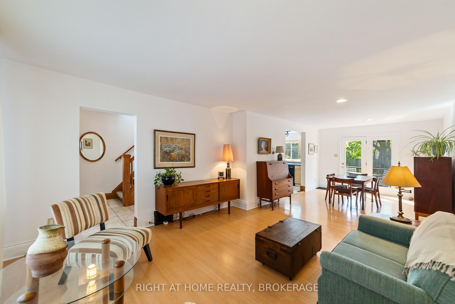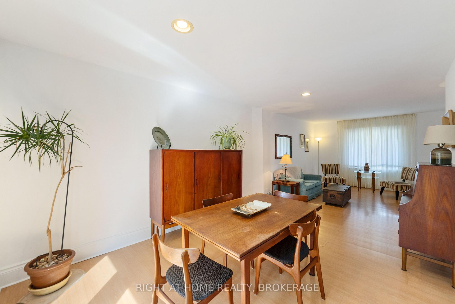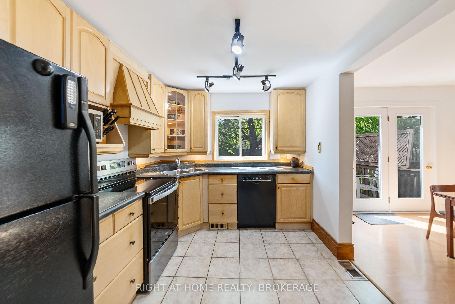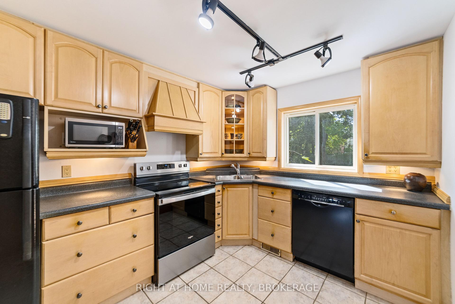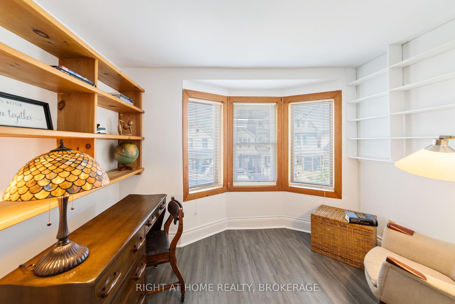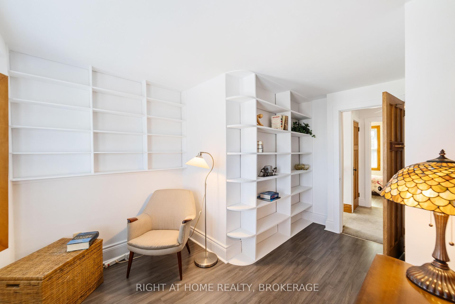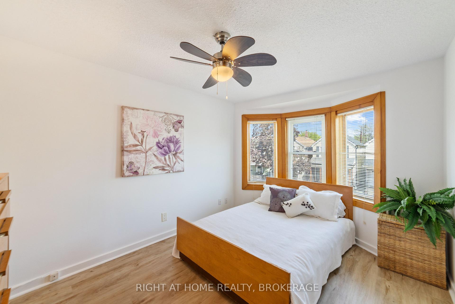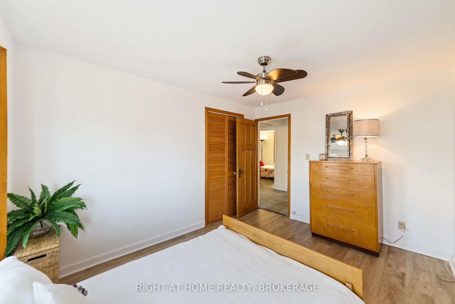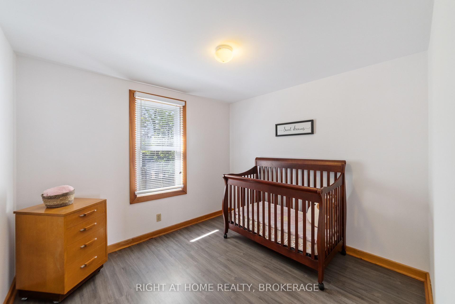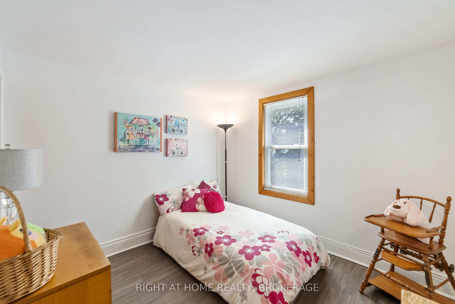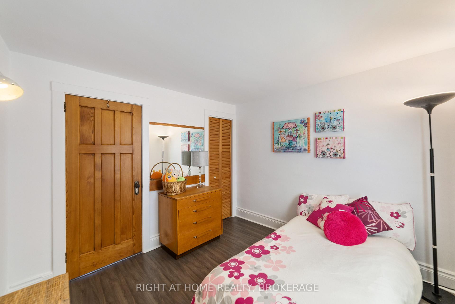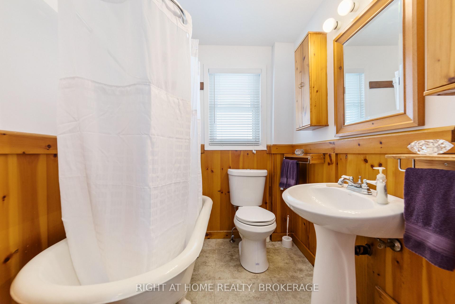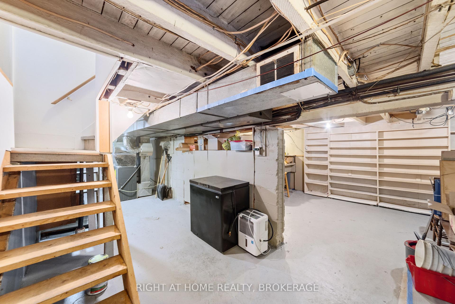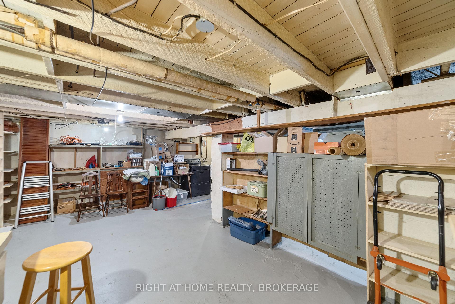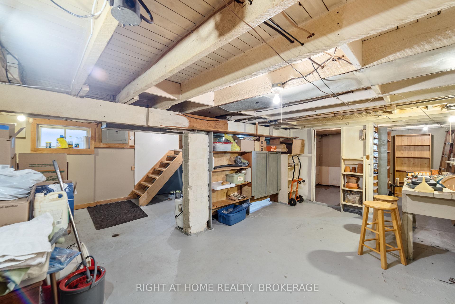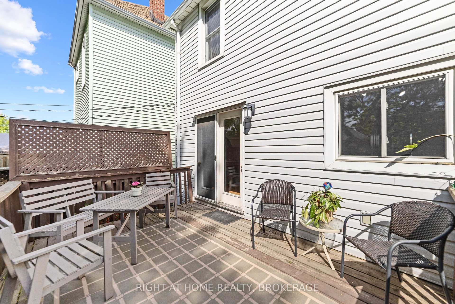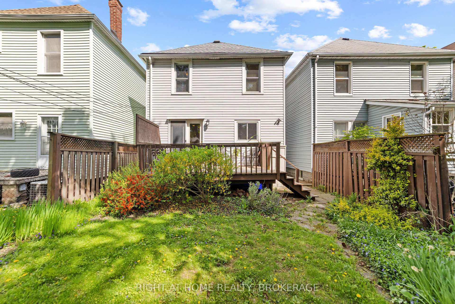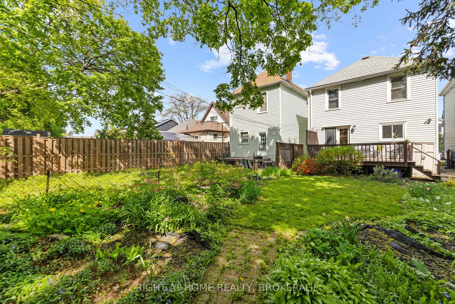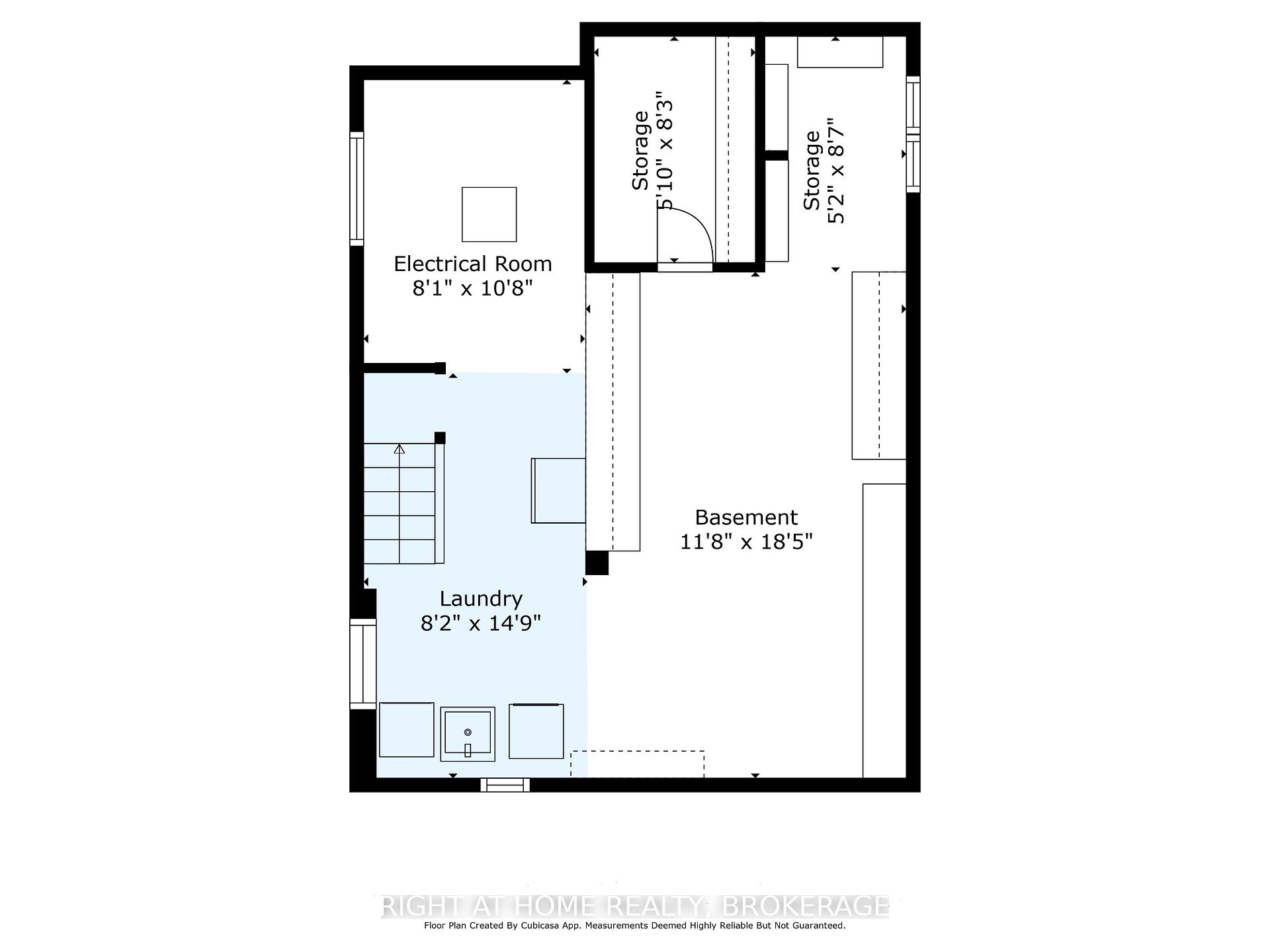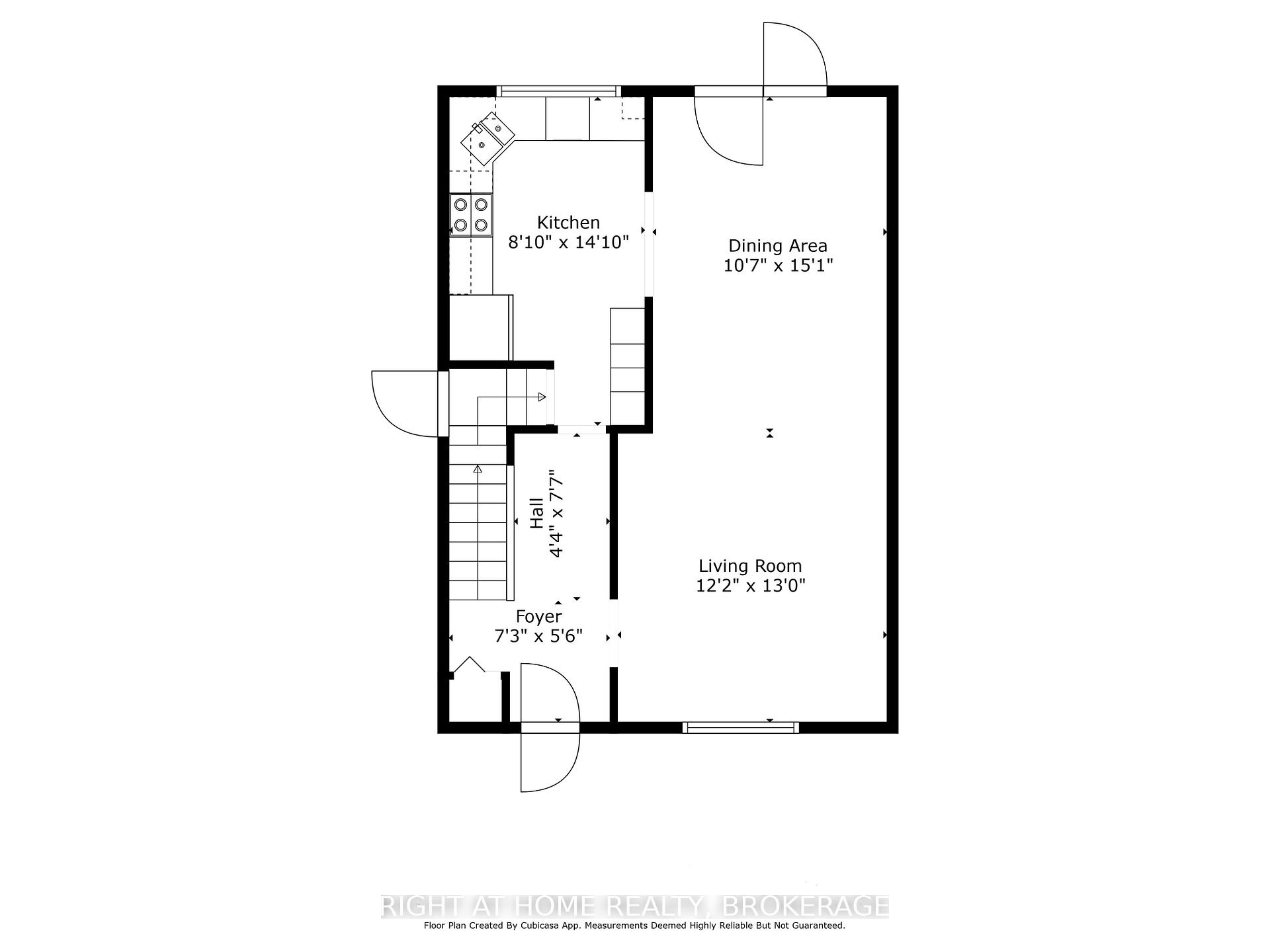$549,000
Available - For Sale
Listing ID: X12149148
127 Belmont Aven , Hamilton, L8L 7M4, Hamilton
| This home is a charmer nestled in the vibrant Crown Point District amongst a family oriented, diverse community with other nicely maintained homes. Pride of ownership shows throughout this property that has been both lovingly cared for and in the same family for over eight decades! From the updated contemporary kitchen with extensive cupboard storage, large living and dining areas, 4 well sized upstairs bedrooms (one can easily be used as an office/den), and a partially finished basement, it has all you need to easily settle in and enjoy! The outside home amenities are plentiful including a welcoming porch, your own driveway, a large 29'X8' deck off the back, flanked by a large beautiful English garden. The backyard on this 25'x95' quiet lot with its mature maple, spruce and mock orange tree strikes a perfect balance between shade and ample sunlight to fill the home. The abundance of perennials means your garden will bloom year after year, with lots of space to further enrich your green thumb or scale it back and add a pool! Watch the sun rise in the front with a cup of coffee and a glass of wine with the sunset in the back. Take advantage of many close amenities including steps to bustling Ottawa Street for boutique shopping, trendy cafe's and renowned restaurants, Tim Horton's Field, Gage Park with its tropical greenhouse and the beloved Mum Show, a community centre, downtown and public transit to name a few. You will love the abundance of parks and recreational facilities in the area. There is a total of 7 parks and 10 recreation facilities in Crown Point, something for everyone to enjoy! Experience what this revitalized, family friendly area has to offer. Most existing furniture is negotiable. This is a first-time home owners dream start or an ideal low cost turn key investment. This home is strategically priced to move, don't miss your chance to seize this great opportunity before it's too late! |
| Price | $549,000 |
| Taxes: | $2313.83 |
| Assessment Year: | 2025 |
| Occupancy: | Vacant |
| Address: | 127 Belmont Aven , Hamilton, L8L 7M4, Hamilton |
| Acreage: | Not Appl |
| Directions/Cross Streets: | Roxborough Ave. |
| Rooms: | 8 |
| Bedrooms: | 4 |
| Bedrooms +: | 0 |
| Family Room: | F |
| Basement: | Partially Fi |
| Level/Floor | Room | Length(ft) | Width(ft) | Descriptions | |
| Room 1 | Ground | Kitchen | 14.83 | 8.82 | Ceramic Floor, Double Sink, Pantry |
| Room 2 | Ground | Dining Ro | 15.09 | 10.59 | Laminate, Sliding Doors, W/O To Deck |
| Room 3 | Ground | Living Ro | 12.99 | 12.17 | Laminate, Combined w/Dining, Pot Lights |
| Room 4 | Second | Bedroom | 9.41 | 6 | Bay Window, Laminate, B/I Shelves |
| Room 5 | Second | Bedroom 2 | 10.17 | 6.56 | Laminate, Bay Window |
| Room 6 | Second | Bedroom 3 | 10.17 | 9.51 | Laminate |
| Room 7 | Second | Bedroom 4 | 9.51 | 6.56 | Laminate, B/I Closet |
| Room 8 | Second | Bathroom | 6.17 | 5.9 | 4 Pc Bath, Pedestal Sink, Vinyl Floor |
| Room 9 | Ground | Foyer | 5.51 | 6.56 | |
| Room 10 | Ground | Other | 7.35 | 4.33 |
| Washroom Type | No. of Pieces | Level |
| Washroom Type 1 | 4 | Second |
| Washroom Type 2 | 0 | |
| Washroom Type 3 | 0 | |
| Washroom Type 4 | 0 | |
| Washroom Type 5 | 0 |
| Total Area: | 0.00 |
| Approximatly Age: | 100+ |
| Property Type: | Detached |
| Style: | 2-Storey |
| Exterior: | Insulbrick, Vinyl Siding |
| Garage Type: | None |
| Drive Parking Spaces: | 1 |
| Pool: | None |
| Other Structures: | Garden Shed |
| Approximatly Age: | 100+ |
| Approximatly Square Footage: | 700-1100 |
| Property Features: | School, Hospital |
| CAC Included: | N |
| Water Included: | N |
| Cabel TV Included: | N |
| Common Elements Included: | N |
| Heat Included: | N |
| Parking Included: | N |
| Condo Tax Included: | N |
| Building Insurance Included: | N |
| Fireplace/Stove: | N |
| Heat Type: | Forced Air |
| Central Air Conditioning: | Central Air |
| Central Vac: | N |
| Laundry Level: | Syste |
| Ensuite Laundry: | F |
| Elevator Lift: | False |
| Sewers: | Sewer |
| Utilities-Cable: | Y |
| Utilities-Hydro: | Y |
| Utilities-Sewers: | Y |
| Utilities-Gas: | Y |
| Utilities-Municipal Water: | Y |
| Utilities-Telephone: | Y |
$
%
Years
This calculator is for demonstration purposes only. Always consult a professional
financial advisor before making personal financial decisions.
| Although the information displayed is believed to be accurate, no warranties or representations are made of any kind. |
| RIGHT AT HOME REALTY, BROKERAGE |
|
|

Lynn Tribbling
Sales Representative
Dir:
416-252-2221
Bus:
416-383-9525
| Virtual Tour | Book Showing | Email a Friend |
Jump To:
At a Glance:
| Type: | Freehold - Detached |
| Area: | Hamilton |
| Municipality: | Hamilton |
| Neighbourhood: | Crown Point |
| Style: | 2-Storey |
| Approximate Age: | 100+ |
| Tax: | $2,313.83 |
| Beds: | 4 |
| Baths: | 1 |
| Fireplace: | N |
| Pool: | None |
Locatin Map:
Payment Calculator:

