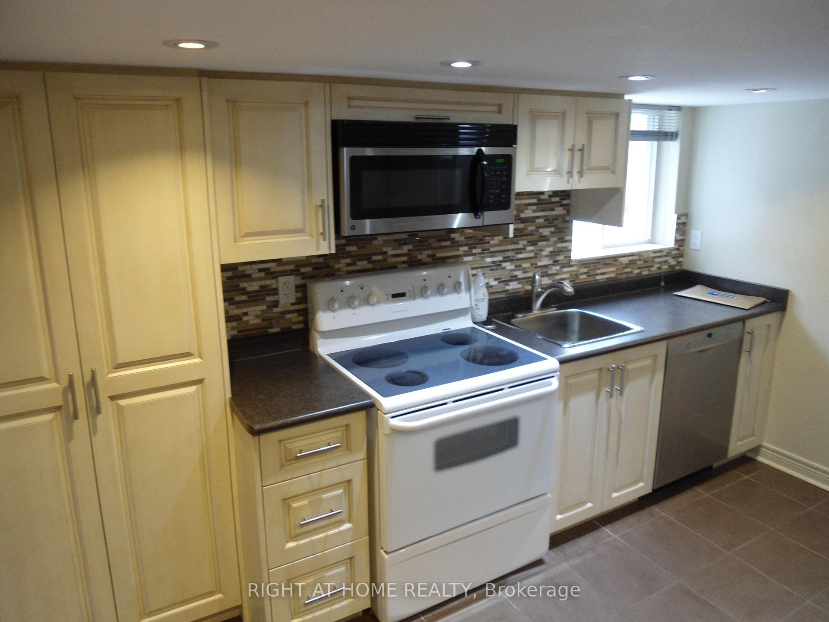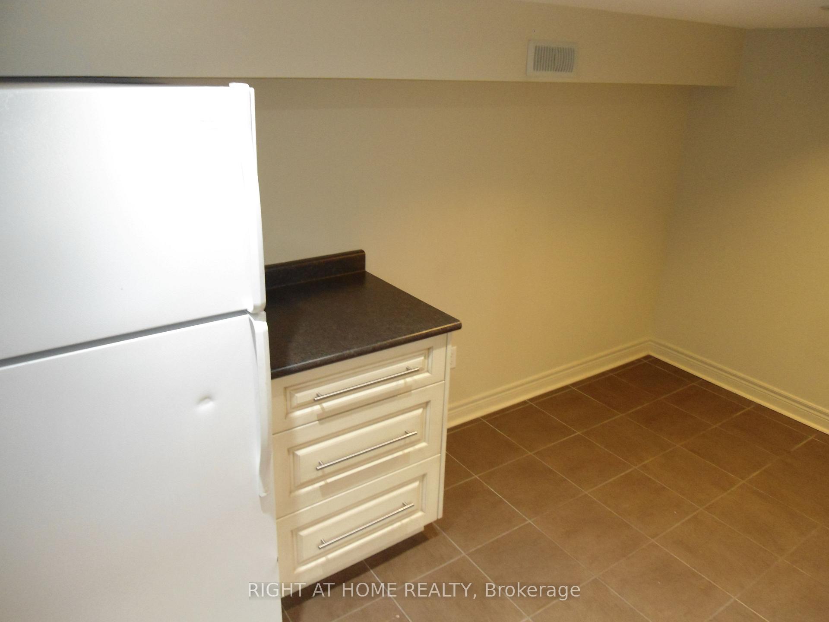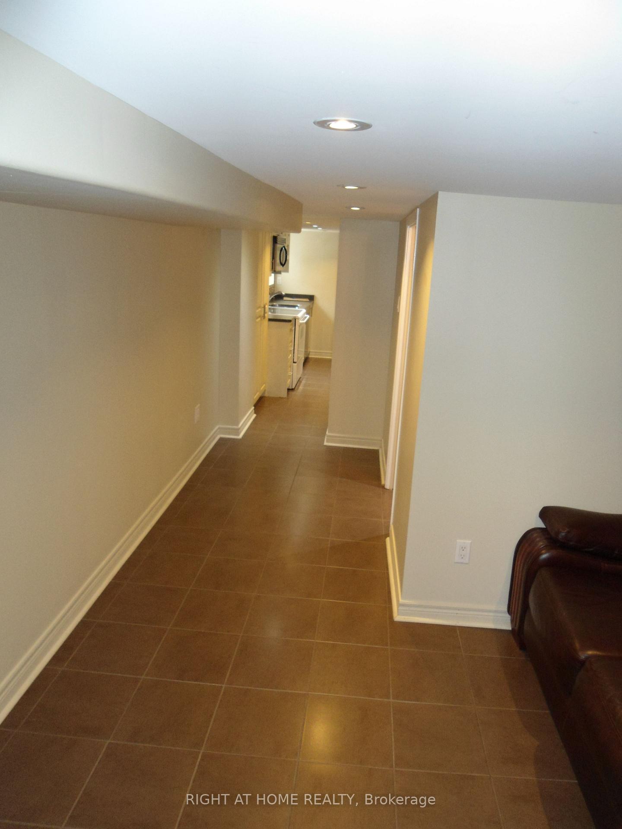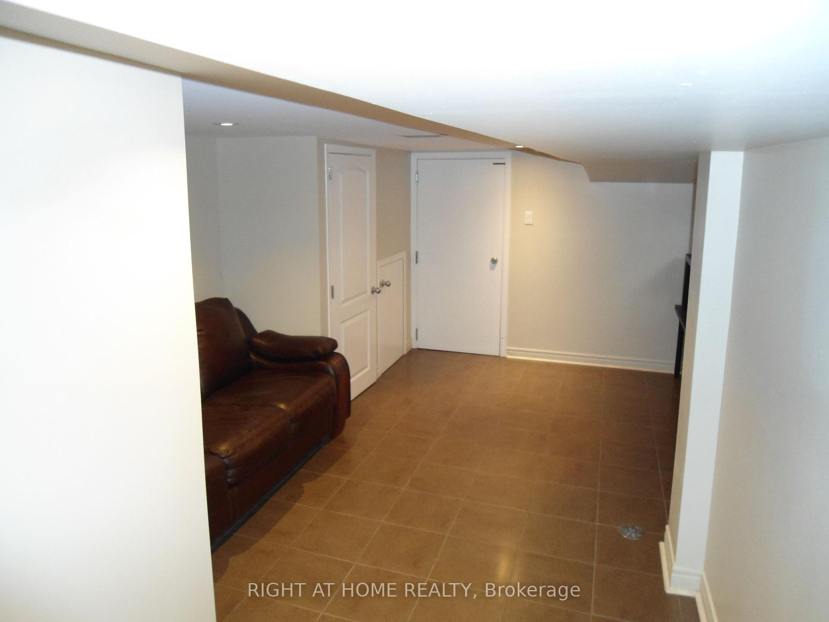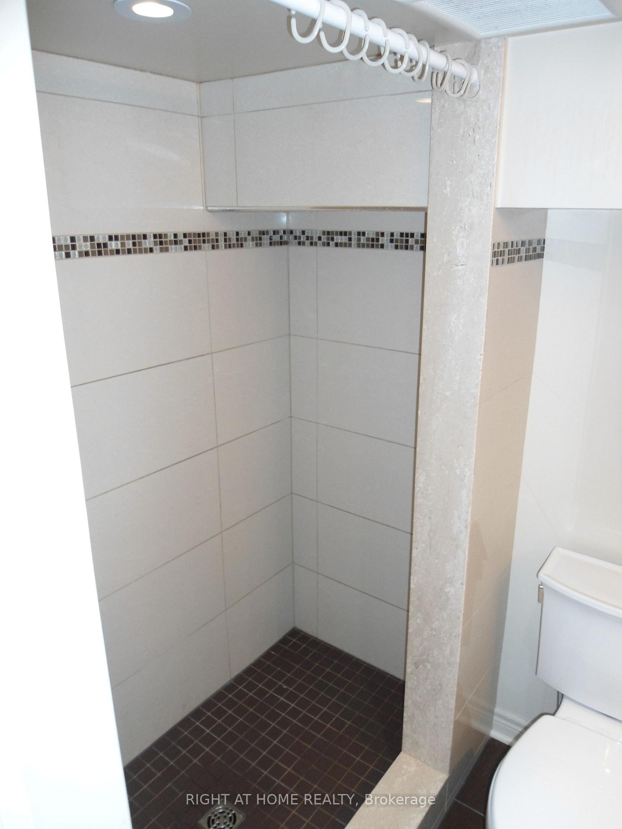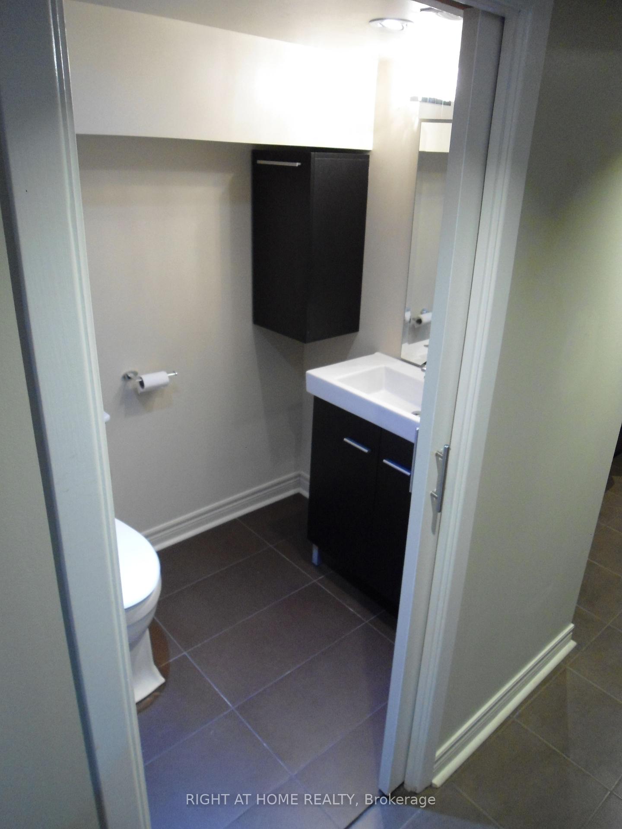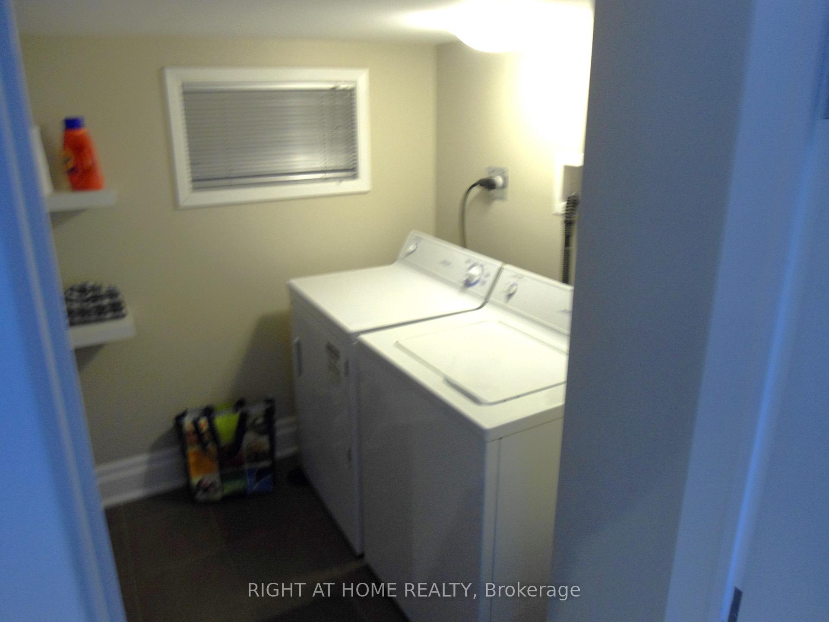$1,500
Available - For Rent
Listing ID: W12143158
1042 St Clarens Aven North , Toronto, M6H 3X7, Toronto
| Spacious renovated Bachelor Apartment Available June 1, 2025. Enjoy comfort and convenience in this newly renovated bachelor apartment located in a quiet, well maintained home. Features include: Private entrance, stainless steel appliances, including a dishwasher and built in microwave. In unit washer/dryer for your convenience. Modern touches like pot lights throughout, custom cabinets and closet space. Central air to keep you comfortable. Situated just south of St. Clair Avenue West in a vibrant neighborhood. Steps from bakeries, restaurants, markets and other local amenities. Easy access to TTC transit on St. Clair, Lansdowne, and Dufferin Streets. Only 5 minutes to the subway for easy commuting. |
| Price | $1,500 |
| Taxes: | $0.00 |
| Payment Frequency: | Monthly |
| Payment Method: | Cheque |
| Rental Application Required: | T |
| Deposit Required: | True |
| Credit Check: | T |
| Employment Letter | T |
| References Required: | T |
| Occupancy: | Vacant |
| Address: | 1042 St Clarens Aven North , Toronto, M6H 3X7, Toronto |
| Directions/Cross Streets: | St. Clair/Davenport |
| Rooms: | 2 |
| Bedrooms: | 0 |
| Bedrooms +: | 0 |
| Family Room: | F |
| Basement: | Apartment |
| Furnished: | Unfu |
| Level/Floor | Room | Length(ft) | Width(ft) | Descriptions | |
| Room 1 | Basement | Kitchen | 8.99 | 10.99 | |
| Room 2 | Basement | Living Ro | 14.99 | 10 | Combined w/Br |
| Room 3 | Basement | Bathroom | 4.99 | 7.97 |
| Washroom Type | No. of Pieces | Level |
| Washroom Type 1 | 4 | Basement |
| Washroom Type 2 | 0 | |
| Washroom Type 3 | 0 | |
| Washroom Type 4 | 0 | |
| Washroom Type 5 | 0 |
| Total Area: | 0.00 |
| Property Type: | Lower Level |
| Style: | Apartment |
| Exterior: | Brick |
| Garage Type: | None |
| (Parking/)Drive: | Street Onl |
| Drive Parking Spaces: | 0 |
| Park #1 | |
| Parking Type: | Street Onl |
| Park #2 | |
| Parking Type: | Street Onl |
| Pool: | None |
| Private Entrance: | T |
| Laundry Access: | In-Suite Laun |
| CAC Included: | N |
| Water Included: | Y |
| Cabel TV Included: | N |
| Common Elements Included: | N |
| Heat Included: | Y |
| Parking Included: | N |
| Condo Tax Included: | N |
| Building Insurance Included: | N |
| Fireplace/Stove: | N |
| Heat Type: | Forced Air |
| Central Air Conditioning: | Central Air |
| Central Vac: | N |
| Laundry Level: | Syste |
| Ensuite Laundry: | F |
| Elevator Lift: | False |
| Sewers: | Sewer |
| Although the information displayed is believed to be accurate, no warranties or representations are made of any kind. |
| RIGHT AT HOME REALTY |
|
|

Lynn Tribbling
Sales Representative
Dir:
416-252-2221
Bus:
416-383-9525
| Book Showing | Email a Friend |
Jump To:
At a Glance:
| Type: | Freehold - Lower Level |
| Area: | Toronto |
| Municipality: | Toronto W03 |
| Neighbourhood: | Corso Italia-Davenport |
| Style: | Apartment |
| Baths: | 1 |
| Fireplace: | N |
| Pool: | None |
Locatin Map:

