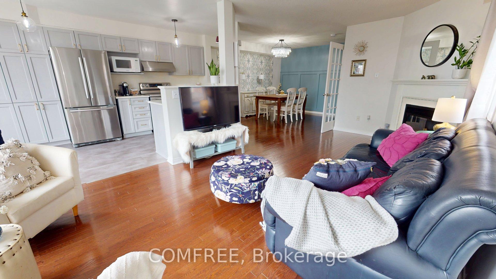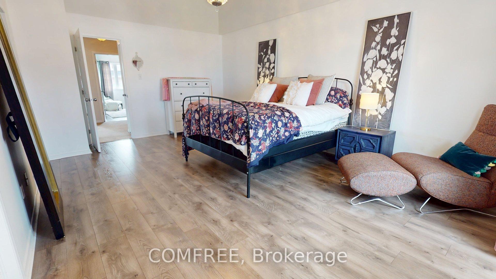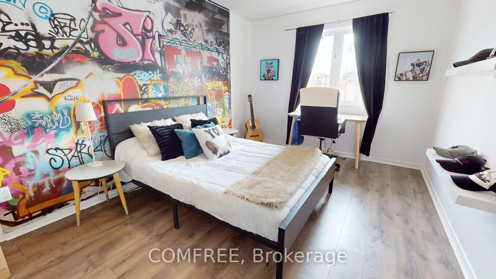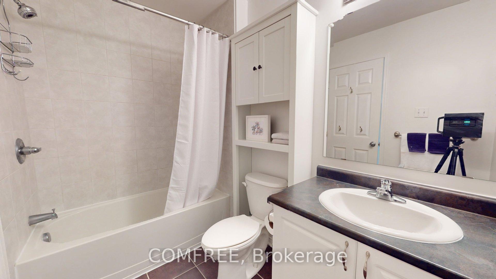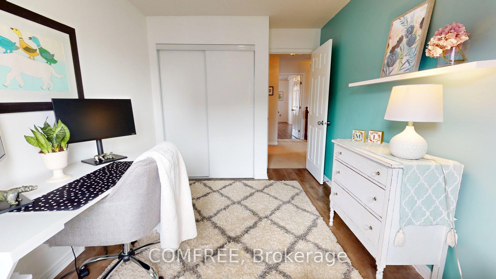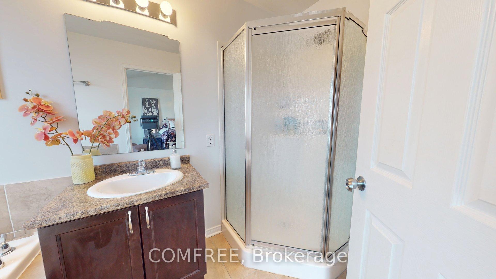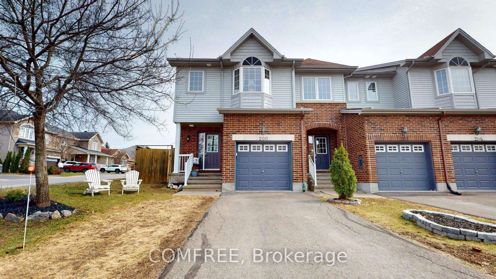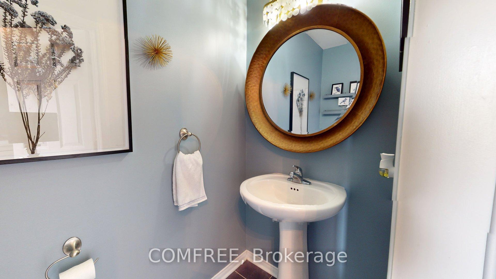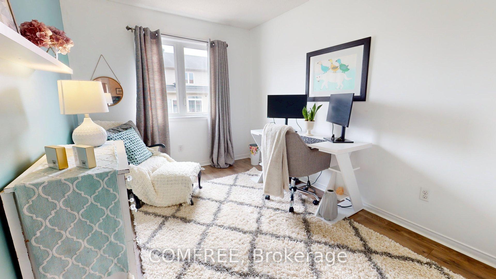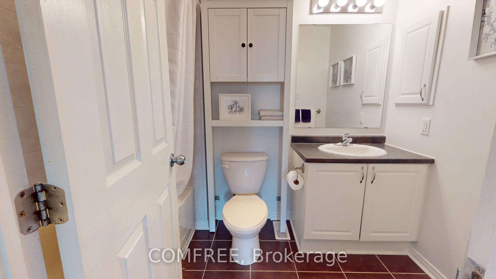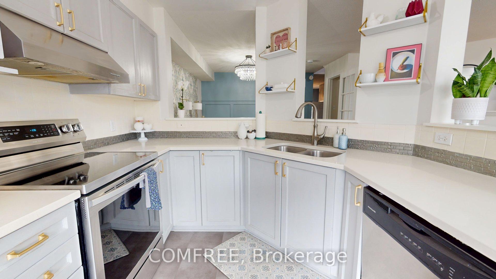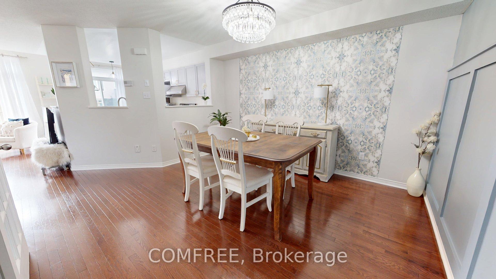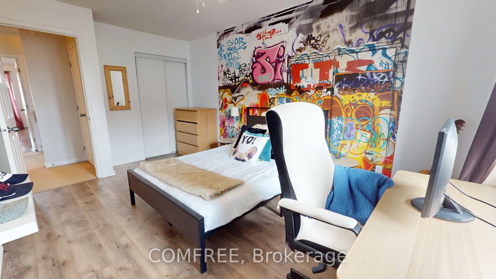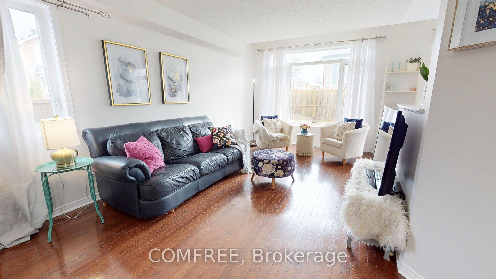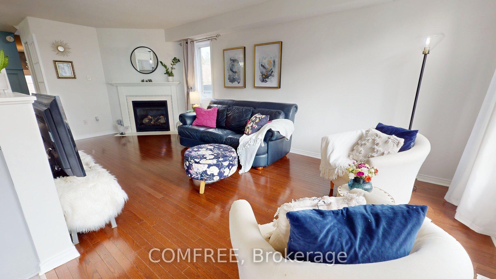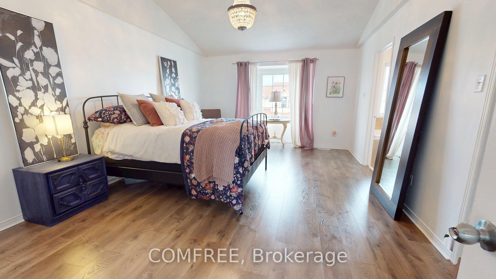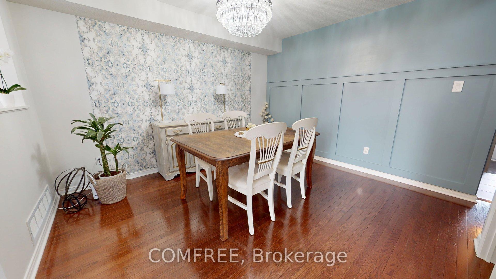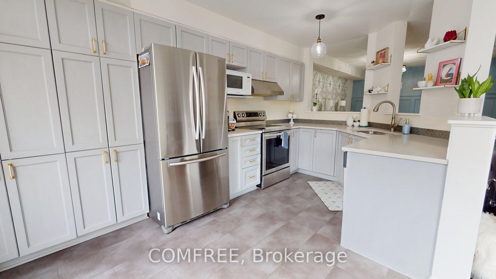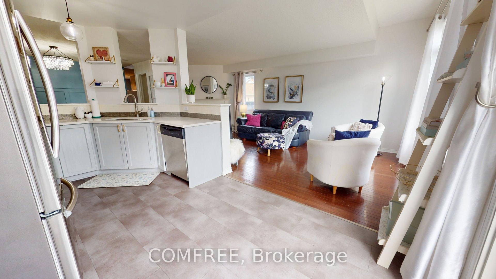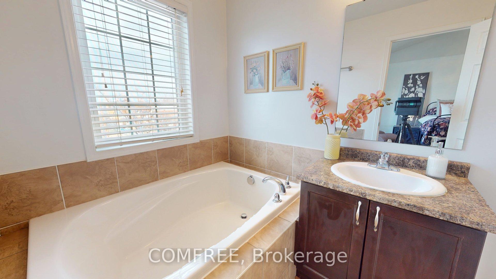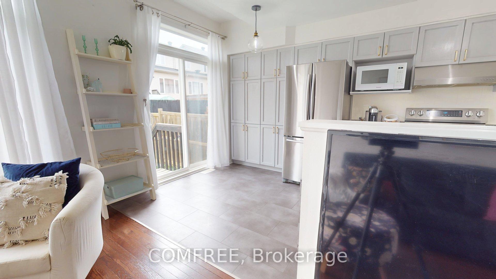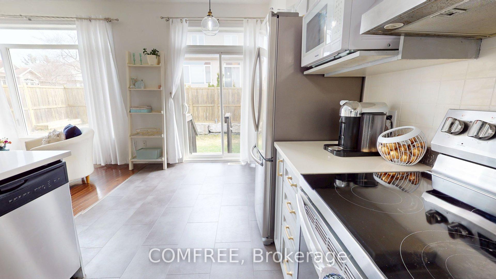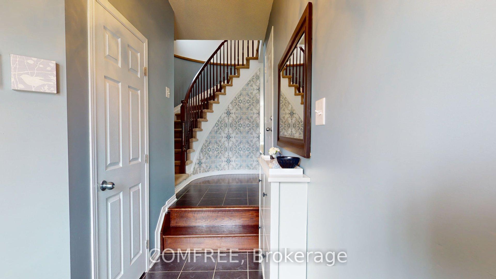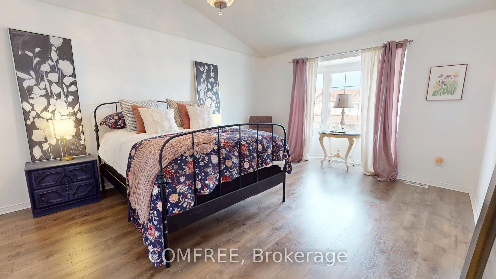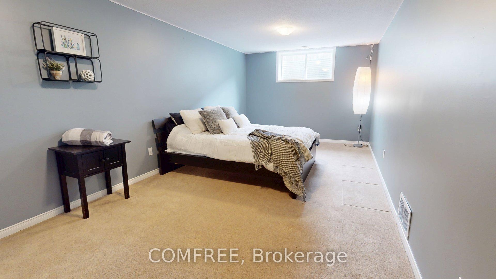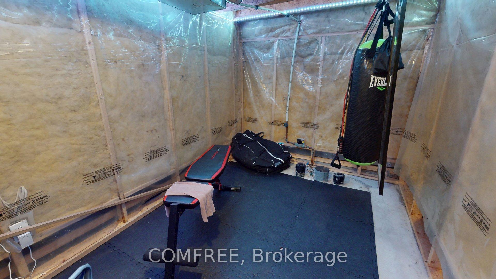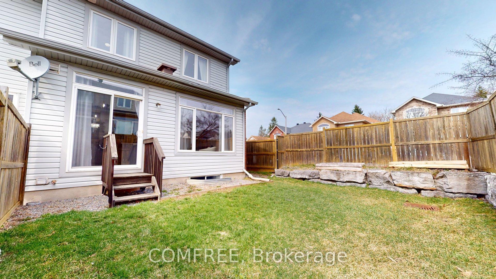$629,000
Available - For Sale
Listing ID: X12112533
200 Cityview Cres , Orleans - Cumberland and Area, K4A 0T9, Ottawa
| Executive townhome, sought after end-unit on a corner lot in a quiet enclave of desirable Springridge/East Village neighborhood. Bright, open-concept main level with hardwood and tiled floors, spacious dining room area, gas fireplace, quartz kitchen countertop and stainless steel appliances. Second level features a large master bedroom with vaulted ceilings, bay window, walk-in closet and 4-piece ensuite with tiled floor along with 2 more spacious bedrooms, 4-piecebathroom with tiled floor and 2 large linen closets. Finished basement with plenty of storage, fully fenced backyard, private driveway and attached garage with mobile/remote opener. Minutes walk to Trim LRT station, shopping, restaurants, schools, parks and nature trails with quick access to Highway 174 and Petrie Island. |
| Price | $629,000 |
| Taxes: | $4234.10 |
| Assessment Year: | 2024 |
| Occupancy: | Owner |
| Address: | 200 Cityview Cres , Orleans - Cumberland and Area, K4A 0T9, Ottawa |
| Acreage: | < .50 |
| Directions/Cross Streets: | 417 East to Trim Rd., first light turn left on Old Montreal Rd then first right is Antigonish then r |
| Rooms: | 3 |
| Rooms +: | 2 |
| Bedrooms: | 3 |
| Bedrooms +: | 0 |
| Family Room: | F |
| Basement: | Finished |
| Level/Floor | Room | Length(ft) | Width(ft) | Descriptions | |
| Room 1 | Second | Bedroom | 18.99 | 12.73 | |
| Room 2 | Second | Bedroom | 11.74 | 8.56 | |
| Room 3 | Second | Bedroom | 9.74 | 15.15 |
| Washroom Type | No. of Pieces | Level |
| Washroom Type 1 | 2 | Main |
| Washroom Type 2 | 4 | Upper |
| Washroom Type 3 | 0 | |
| Washroom Type 4 | 0 | |
| Washroom Type 5 | 0 |
| Total Area: | 0.00 |
| Property Type: | Att/Row/Townhouse |
| Style: | 2-Storey |
| Exterior: | Aluminum Siding, Brick |
| Garage Type: | Attached |
| (Parking/)Drive: | Covered |
| Drive Parking Spaces: | 2 |
| Park #1 | |
| Parking Type: | Covered |
| Park #2 | |
| Parking Type: | Covered |
| Pool: | None |
| Approximatly Square Footage: | 1500-2000 |
| CAC Included: | N |
| Water Included: | N |
| Cabel TV Included: | N |
| Common Elements Included: | N |
| Heat Included: | N |
| Parking Included: | N |
| Condo Tax Included: | N |
| Building Insurance Included: | N |
| Fireplace/Stove: | Y |
| Heat Type: | Forced Air |
| Central Air Conditioning: | Central Air |
| Central Vac: | Y |
| Laundry Level: | Syste |
| Ensuite Laundry: | F |
| Sewers: | Sewer |
$
%
Years
This calculator is for demonstration purposes only. Always consult a professional
financial advisor before making personal financial decisions.
| Although the information displayed is believed to be accurate, no warranties or representations are made of any kind. |
| COMFREE |
|
|

Lynn Tribbling
Sales Representative
Dir:
416-252-2221
Bus:
416-383-9525
| Virtual Tour | Book Showing | Email a Friend |
Jump To:
At a Glance:
| Type: | Freehold - Att/Row/Townhouse |
| Area: | Ottawa |
| Municipality: | Orleans - Cumberland and Area |
| Neighbourhood: | 1107 - Springridge/East Village |
| Style: | 2-Storey |
| Tax: | $4,234.1 |
| Beds: | 3 |
| Baths: | 3 |
| Fireplace: | Y |
| Pool: | None |
Locatin Map:
Payment Calculator:

