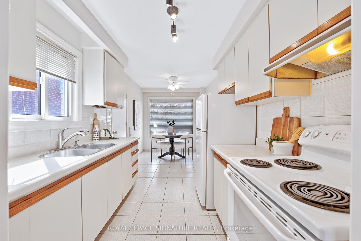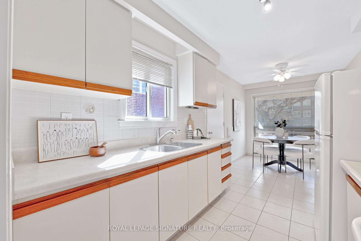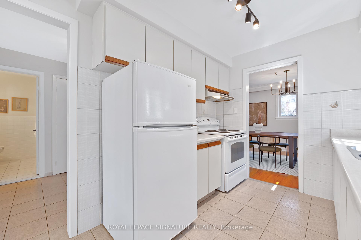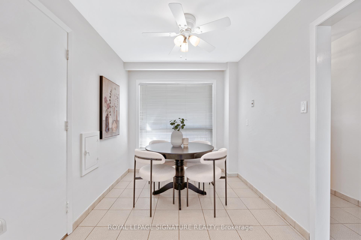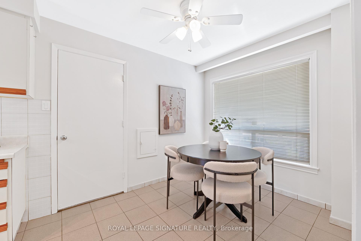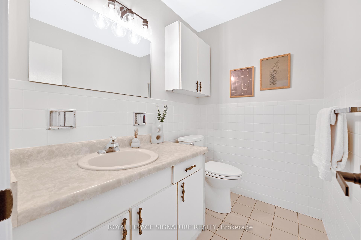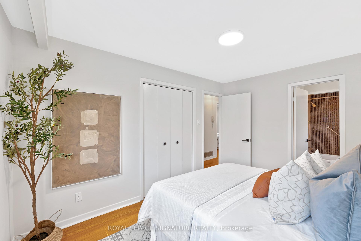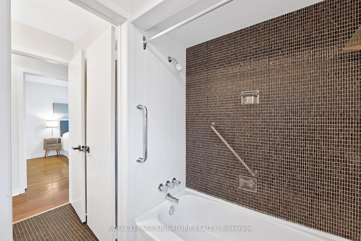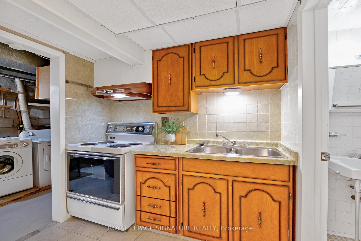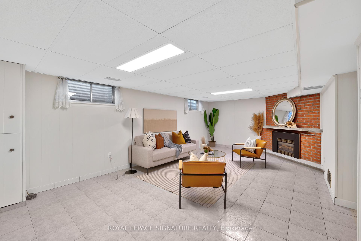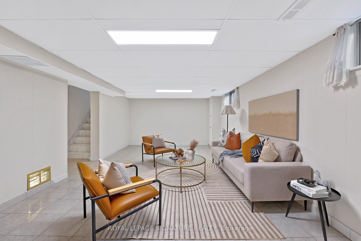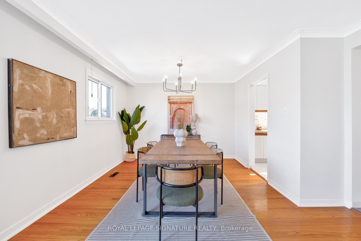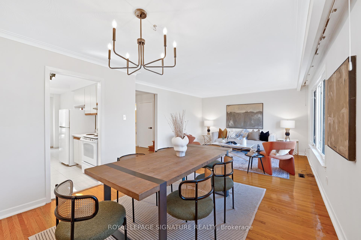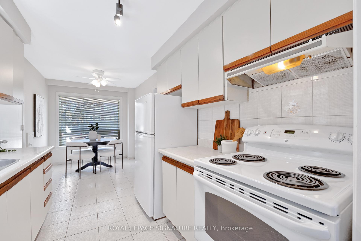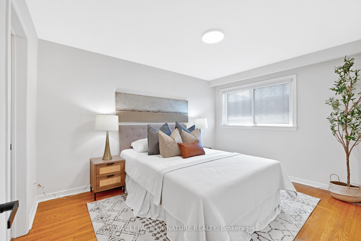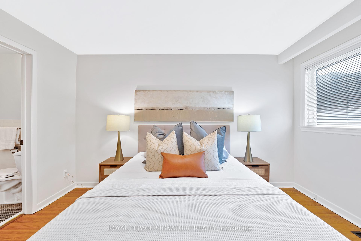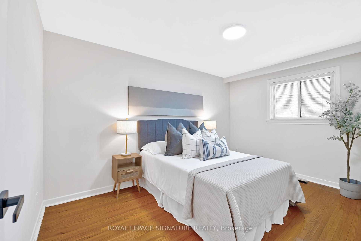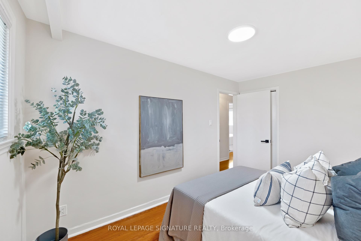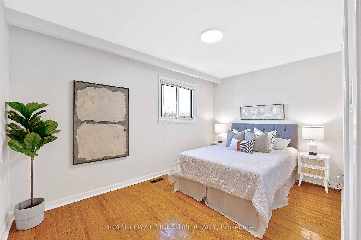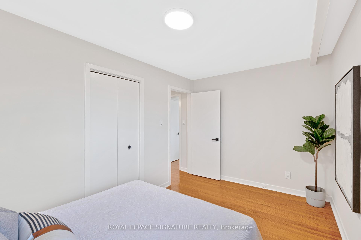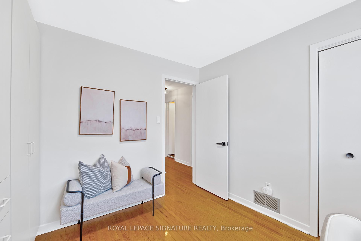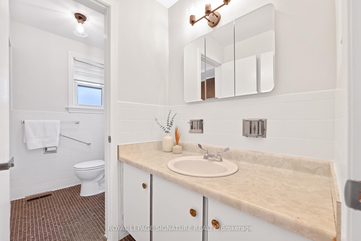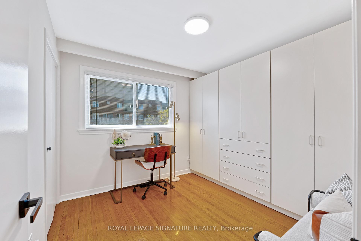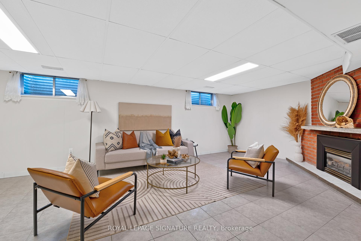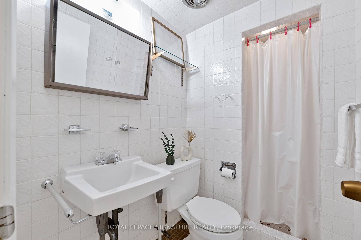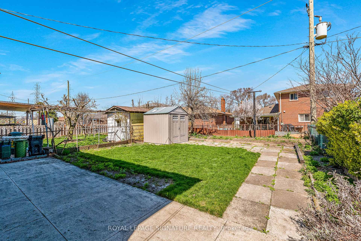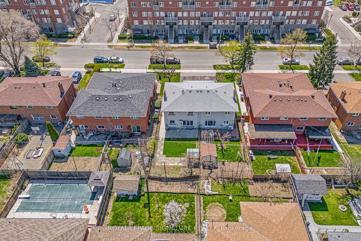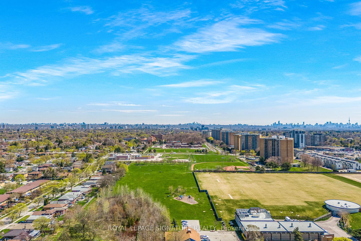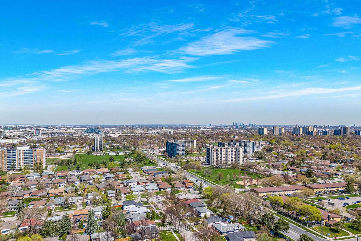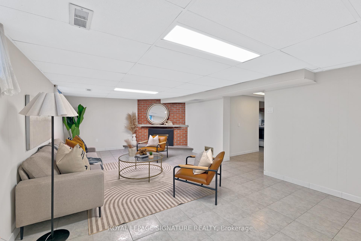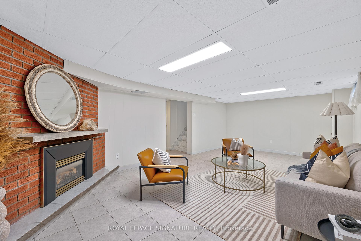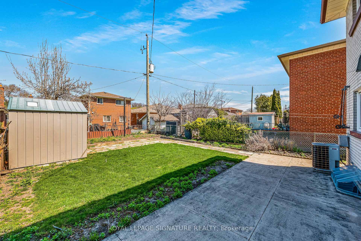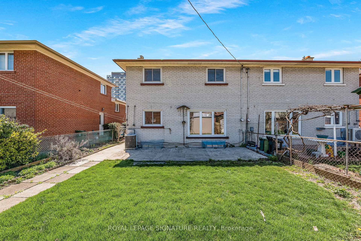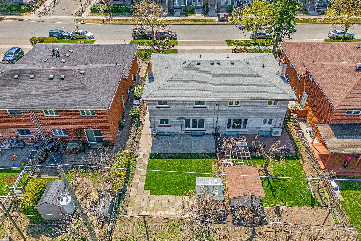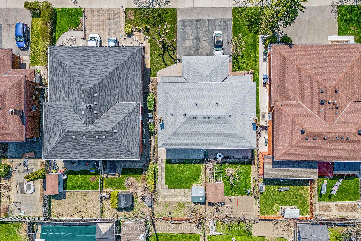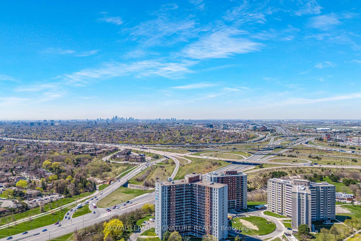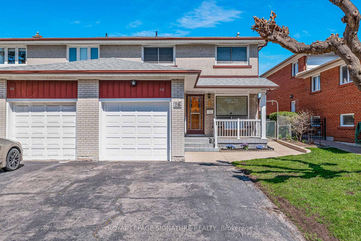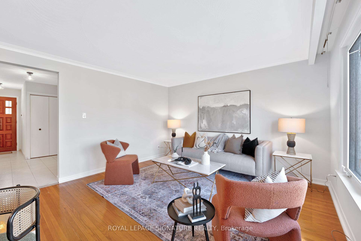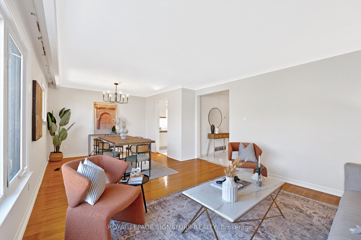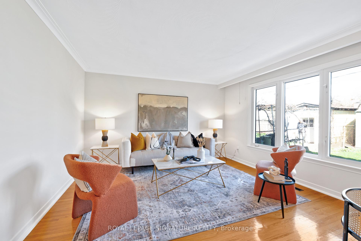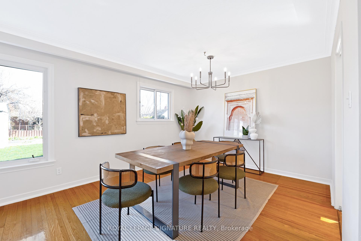$899,900
Available - For Sale
Listing ID: W12113634
26 Richgrove Driv , Toronto, M9R 2K9, Toronto
| Start packing your bags! This meticulously maintained 4-bedroom, 3-bathroom move-in ready home is on the market for the first time in over 50 years. The large newer windows allow for plenty of natural light throughout. On the main floor you have a convenient powder room, a good sized eat-in kitchen, dining space and a large living room looking out to a wonderful backyard. This is an ideal layout for families, for entertaining and for smart sizers. Upstairs you'll find four spacious bedrooms with great closet space including a large primary bedroom with a spacious semi-ensuite bathroom. In the basement, theres for ample space for family gatherings and everyday life with a recreational room, a secondary kitchen, a full bathroom, and cold storage. Parking is a breeze with your own garage plus enough room for 2 cars in the driveway. Opportunities like this don't come along often. Located on a family-oriented street with walking distance to the TTC, and the future Eglinton LRT, plus quick access to major routes, including the 401, 427, and Gardner Expressway. Only 25 minutes to downtown Toronto and 10 minutes to Pearson International Airport. Enjoy access to the nearby shopping, parks, and recreational trails. |
| Price | $899,900 |
| Taxes: | $3783.88 |
| Assessment Year: | 2024 |
| Occupancy: | Owner |
| Address: | 26 Richgrove Driv , Toronto, M9R 2K9, Toronto |
| Directions/Cross Streets: | Eglinton Ave W & Martin Grove Rd |
| Rooms: | 8 |
| Rooms +: | 1 |
| Bedrooms: | 4 |
| Bedrooms +: | 0 |
| Family Room: | F |
| Basement: | Finished |
| Level/Floor | Room | Length(ft) | Width(ft) | Descriptions | |
| Room 1 | Main | Living Ro | 14.24 | 13.09 | Hardwood Floor, Large Window, Combined w/Dining |
| Room 2 | Main | Dining Ro | 10.99 | 8.43 | Hardwood Floor, Window, Open Concept |
| Room 3 | Main | Kitchen | 8 | 7.84 | Tile Floor, Backsplash, Window |
| Room 4 | Main | Breakfast | 9.84 | 7.84 | Tile Floor, Large Window |
| Room 5 | Second | Primary B | 12.92 | 9.74 | Hardwood Floor, Semi Ensuite, Closet |
| Room 6 | Second | Bedroom 2 | 13.32 | 8.76 | Hardwood Floor, Window |
| Room 7 | Second | Bedroom 3 | 13.15 | 8.92 | Hardwood Floor, Window, Closet |
| Room 8 | Second | Bedroom 4 | 9.25 | 8.17 | Hardwood Floor, B/I Closet, Window |
| Room 9 | Basement | Recreatio | 22.34 | 12.6 | Tile Floor, Fireplace, 3 Pc Bath |
| Room 10 | Basement | Kitchen | 7.35 | 5.15 | Tile Floor |
| Washroom Type | No. of Pieces | Level |
| Washroom Type 1 | 2 | Main |
| Washroom Type 2 | 4 | Second |
| Washroom Type 3 | 3 | Basement |
| Washroom Type 4 | 0 | |
| Washroom Type 5 | 0 |
| Total Area: | 0.00 |
| Property Type: | Semi-Detached |
| Style: | 2-Storey |
| Exterior: | Brick |
| Garage Type: | Built-In |
| (Parking/)Drive: | Private |
| Drive Parking Spaces: | 2 |
| Park #1 | |
| Parking Type: | Private |
| Park #2 | |
| Parking Type: | Private |
| Pool: | None |
| Other Structures: | Garden Shed |
| Approximatly Square Footage: | 1100-1500 |
| Property Features: | Fenced Yard, Hospital |
| CAC Included: | N |
| Water Included: | N |
| Cabel TV Included: | N |
| Common Elements Included: | N |
| Heat Included: | N |
| Parking Included: | N |
| Condo Tax Included: | N |
| Building Insurance Included: | N |
| Fireplace/Stove: | Y |
| Heat Type: | Forced Air |
| Central Air Conditioning: | Central Air |
| Central Vac: | N |
| Laundry Level: | Syste |
| Ensuite Laundry: | F |
| Sewers: | Sewer |
$
%
Years
This calculator is for demonstration purposes only. Always consult a professional
financial advisor before making personal financial decisions.
| Although the information displayed is believed to be accurate, no warranties or representations are made of any kind. |
| ROYAL LEPAGE SIGNATURE REALTY |
|
|

Lynn Tribbling
Sales Representative
Dir:
416-252-2221
Bus:
416-383-9525
| Virtual Tour | Book Showing | Email a Friend |
Jump To:
At a Glance:
| Type: | Freehold - Semi-Detached |
| Area: | Toronto |
| Municipality: | Toronto W09 |
| Neighbourhood: | Willowridge-Martingrove-Richview |
| Style: | 2-Storey |
| Tax: | $3,783.88 |
| Beds: | 4 |
| Baths: | 3 |
| Fireplace: | Y |
| Pool: | None |
Locatin Map:
Payment Calculator:

