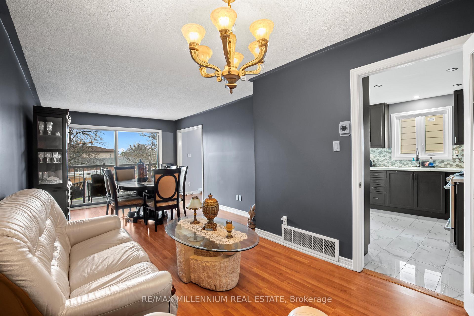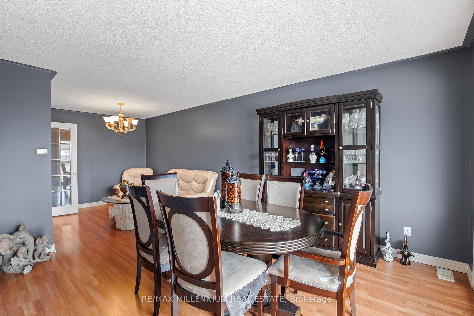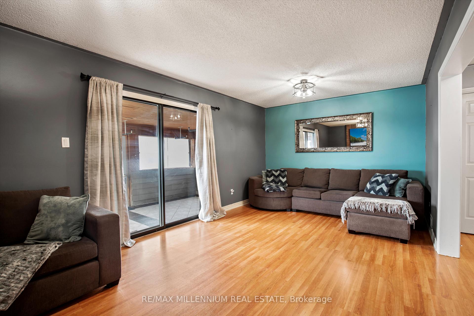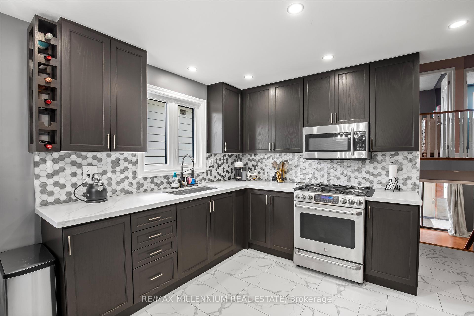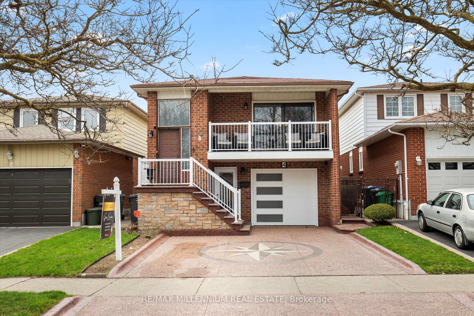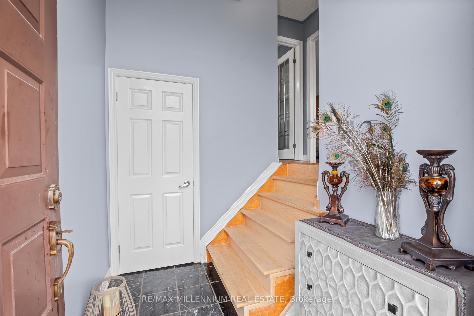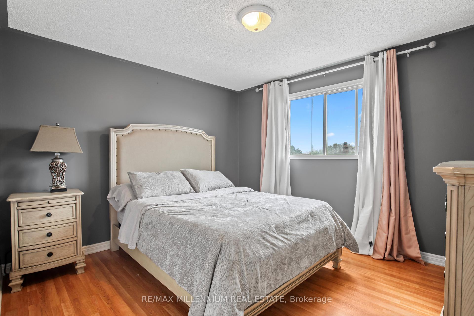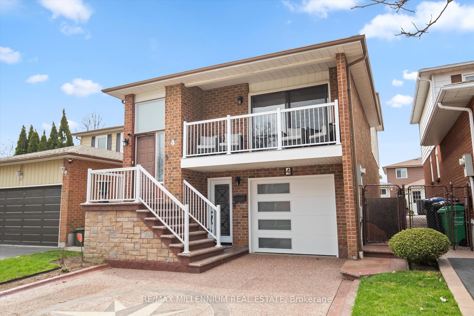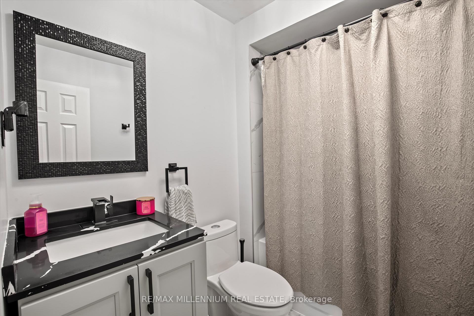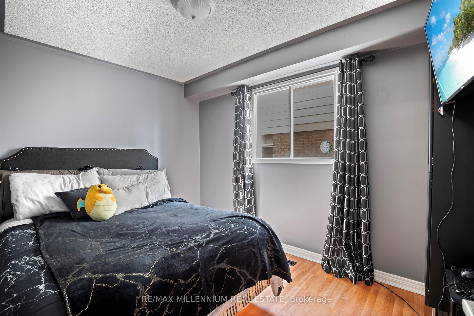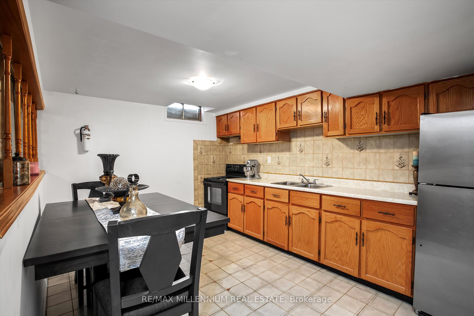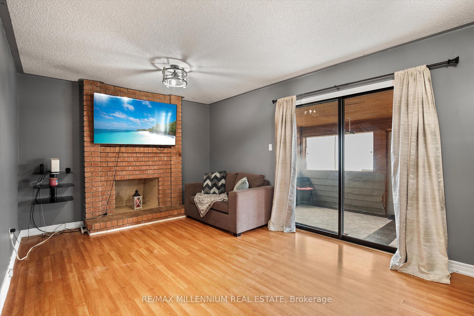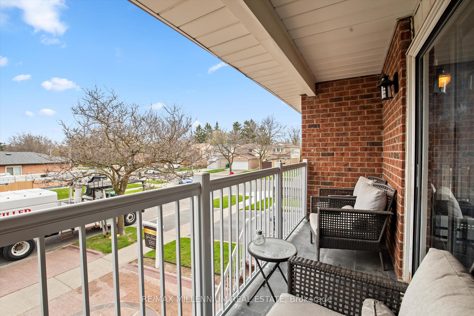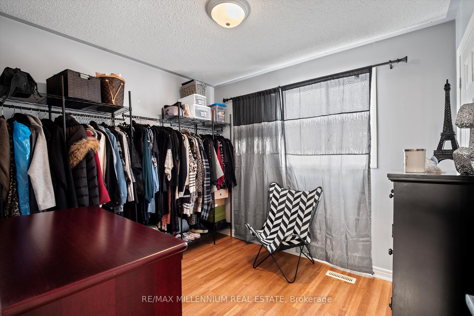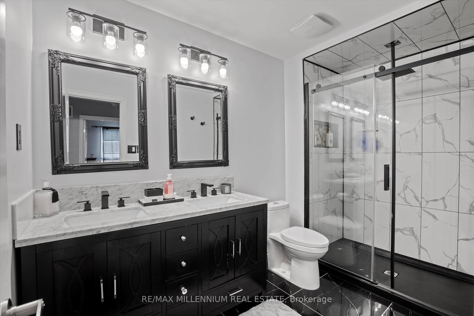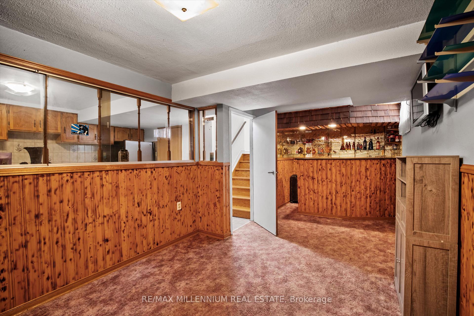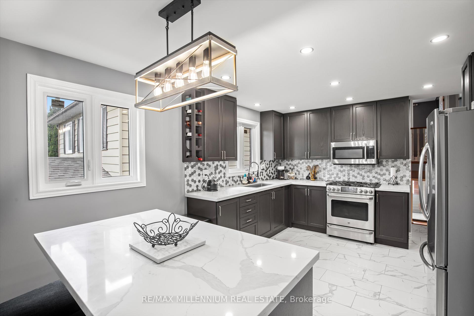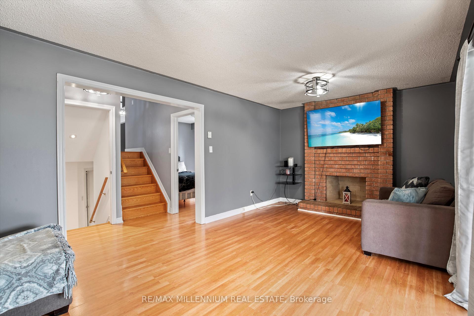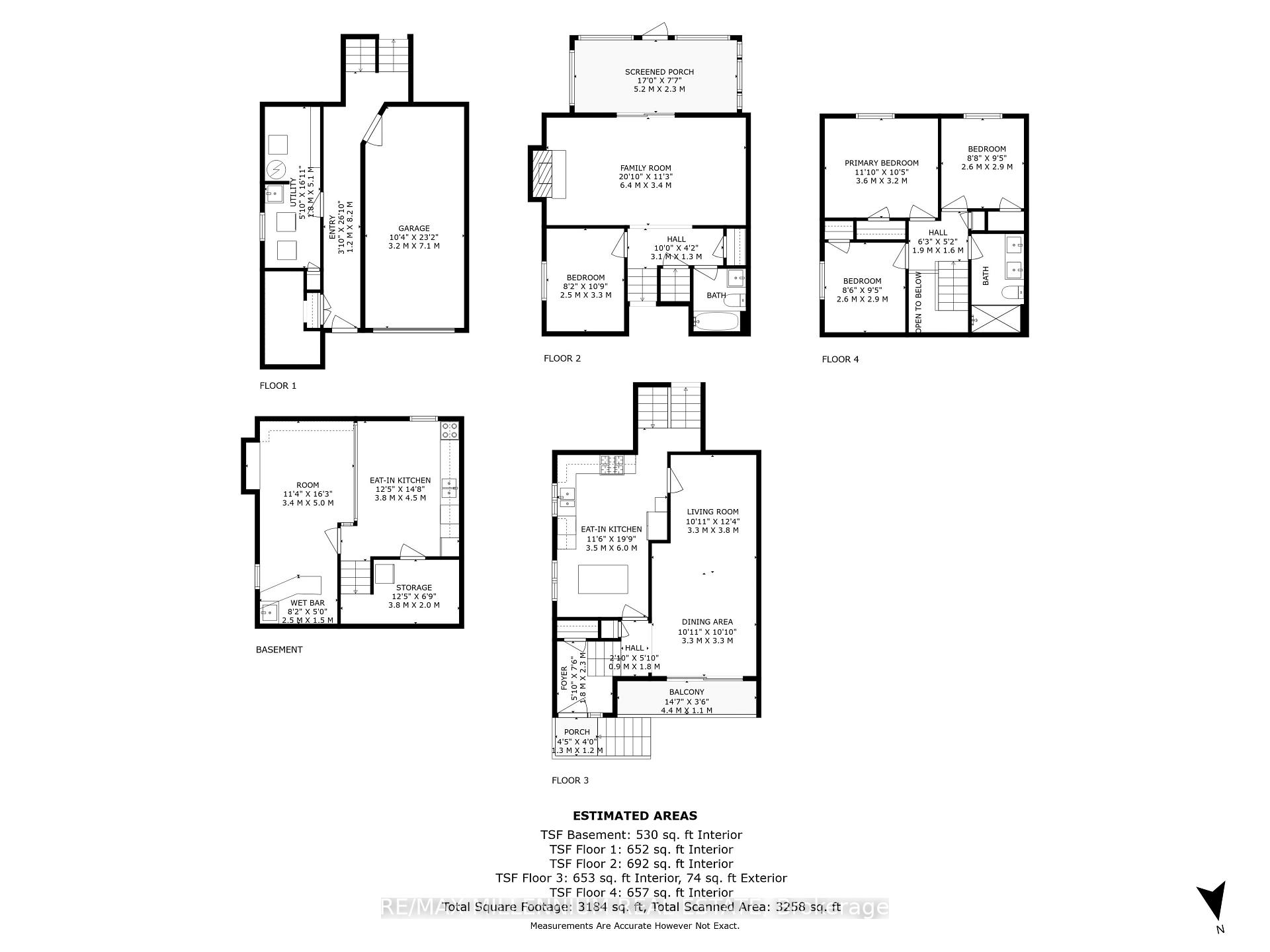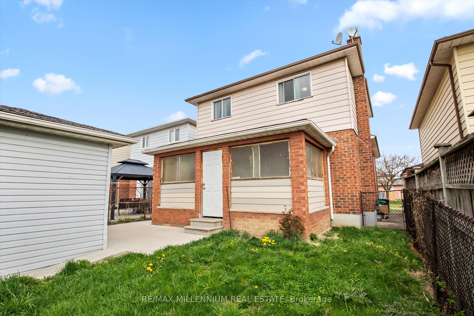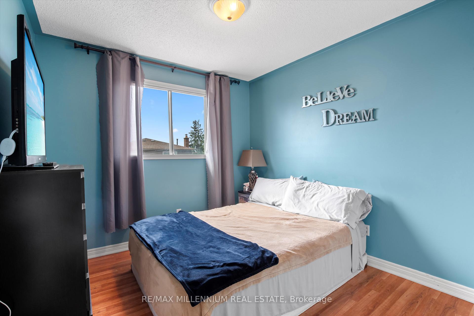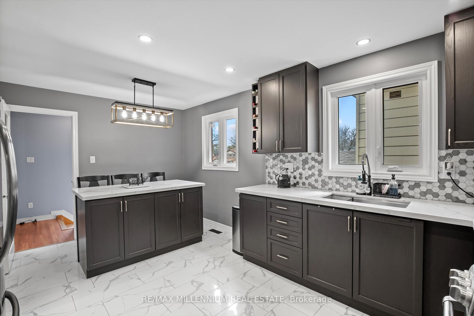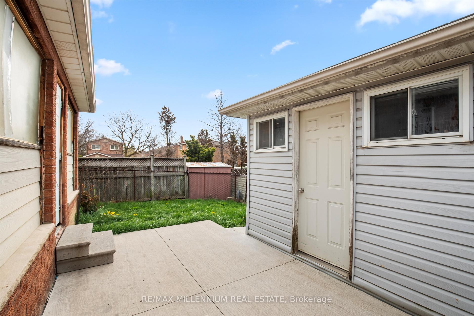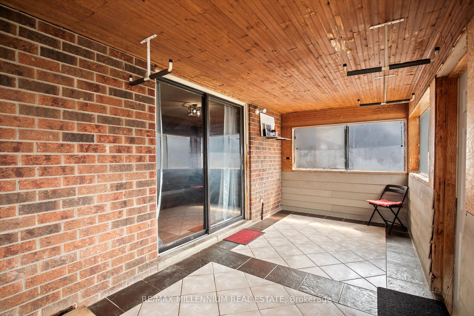$799,999
Available - For Sale
Listing ID: W12113629
4 Martindale Cres , Brampton, L6X 2T9, Peel
| Welcome to this amazing gem in Brampton West! This 4 bedroom, 2 bathroom backsplit features tons of natural light through the many windows, the walk out balcony, and the sunroom. The beautifully renovated kitchen has all stainless steel appliances, and a large eat-in island. The living and dining room feature hardwood floors and the walk out to the balcony that is large enough to fit a patio set! The upper level features 3 sizeable bedrooms with a fully renovated 3 piece bathroom. The main level features a large family room with a wood burning fireplace to keep warm during those cold winter nights. This level also offers a fourth bedroom with a full 3 piece bathroom. The family room walks out to a large, tiled sunroom with many windows to soak up the sun in the summertime! There is access to the single car garage from inside the home, and a large laundry with tons of storage space. The basement is easily converted to an in-law suite or basement apartment that will boost your investment and rental income. It's already stocked with a full kitchen and dining room area, and a rec room that can be converted to a bedroom and bathroom. The basement rec room boasts a charming wet bar for all your entertaining needs when you have family and friends over for the holidays! The roof and renovations were recently completed in 2024. This property is conveniently located by public transit, schools, parks and restaurants, and grocery stores. You don't want to miss this amazing opportunity! |
| Price | $799,999 |
| Taxes: | $4693.00 |
| Assessment Year: | 2024 |
| Occupancy: | Owner |
| Address: | 4 Martindale Cres , Brampton, L6X 2T9, Peel |
| Directions/Cross Streets: | Martindale Cres and Talbot St. |
| Rooms: | 3 |
| Bedrooms: | 4 |
| Bedrooms +: | 0 |
| Family Room: | T |
| Basement: | Separate Ent, Finished |
| Level/Floor | Room | Length(ft) | Width(ft) | Descriptions | |
| Room 1 | Third | Primary B | 11.81 | 10.5 | Large Window, Hardwood Floor |
| Room 2 | Third | Bedroom 2 | 8.53 | 9.51 | Large Window, Hardwood Floor |
| Room 3 | Third | Bedroom 3 | 8.53 | 9.51 | Large Window, Hardwood Floor |
| Room 4 | Third | Bathroom | 3 Pc Bath, Tile Floor, Renovated | ||
| Room 5 | Second | Kitchen | 11.48 | 19.68 | Renovated, Quartz Counter, Pot Lights |
| Room 6 | Second | Dining Ro | 10.82 | 10.82 | Combined w/Living, Hardwood Floor, W/O To Balcony |
| Room 7 | Second | Living Ro | 10.82 | 10.82 | Combined w/Dining, Hardwood Floor |
| Room 8 | Main | Breakfast | 8.2 | 10.82 | Large Window, Hardwood Floor |
| Room 9 | Main | Bathroom | 3 Pc Bath, Tile Floor | ||
| Room 10 | Main | Family Ro | 20.99 | 11.15 | |
| Room 11 | Main | Sunroom | 17.06 | 7.54 | Tile Floor, Large Window |
| Room 12 | Basement | Kitchen | 12.46 | 14.76 | Tile Floor, Stainless Steel Appl |
| Room 13 | Basement | Recreatio | 11.15 | 16.4 | Wet Bar |
| Room 14 | In Between | Laundry | 5.9 | 16.73 |
| Washroom Type | No. of Pieces | Level |
| Washroom Type 1 | 3 | Second |
| Washroom Type 2 | 3 | Main |
| Washroom Type 3 | 0 | |
| Washroom Type 4 | 0 | |
| Washroom Type 5 | 0 | |
| Washroom Type 6 | 3 | Second |
| Washroom Type 7 | 3 | Main |
| Washroom Type 8 | 0 | |
| Washroom Type 9 | 0 | |
| Washroom Type 10 | 0 |
| Total Area: | 0.00 |
| Approximatly Age: | 31-50 |
| Property Type: | Detached |
| Style: | Backsplit 4 |
| Exterior: | Brick |
| Garage Type: | Attached |
| (Parking/)Drive: | Private Do |
| Drive Parking Spaces: | 2 |
| Park #1 | |
| Parking Type: | Private Do |
| Park #2 | |
| Parking Type: | Private Do |
| Pool: | None |
| Approximatly Age: | 31-50 |
| Approximatly Square Footage: | 2000-2500 |
| Property Features: | Fenced Yard, Hospital |
| CAC Included: | N |
| Water Included: | N |
| Cabel TV Included: | N |
| Common Elements Included: | N |
| Heat Included: | N |
| Parking Included: | N |
| Condo Tax Included: | N |
| Building Insurance Included: | N |
| Fireplace/Stove: | Y |
| Heat Type: | Forced Air |
| Central Air Conditioning: | Central Air |
| Central Vac: | N |
| Laundry Level: | Syste |
| Ensuite Laundry: | F |
| Elevator Lift: | False |
| Sewers: | Sewer |
| Utilities-Cable: | Y |
| Utilities-Hydro: | Y |
$
%
Years
This calculator is for demonstration purposes only. Always consult a professional
financial advisor before making personal financial decisions.
| Although the information displayed is believed to be accurate, no warranties or representations are made of any kind. |
| RE/MAX MILLENNIUM REAL ESTATE |
|
|

Lynn Tribbling
Sales Representative
Dir:
416-252-2221
Bus:
416-383-9525
| Book Showing | Email a Friend |
Jump To:
At a Glance:
| Type: | Freehold - Detached |
| Area: | Peel |
| Municipality: | Brampton |
| Neighbourhood: | Brampton West |
| Style: | Backsplit 4 |
| Approximate Age: | 31-50 |
| Tax: | $4,693 |
| Beds: | 4 |
| Baths: | 2 |
| Fireplace: | Y |
| Pool: | None |
Locatin Map:
Payment Calculator:

