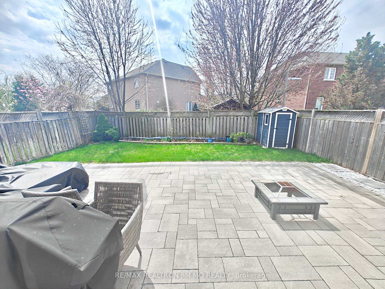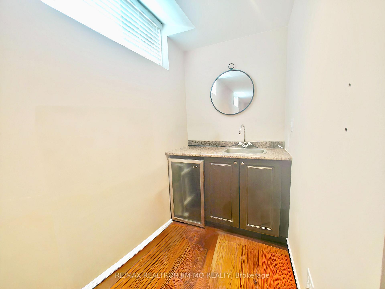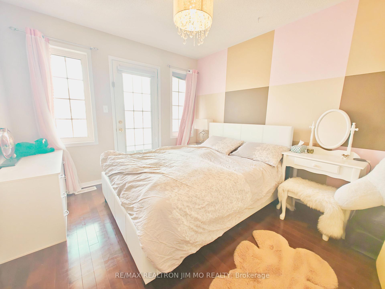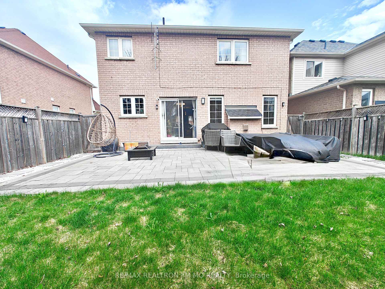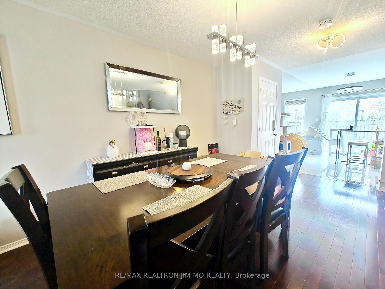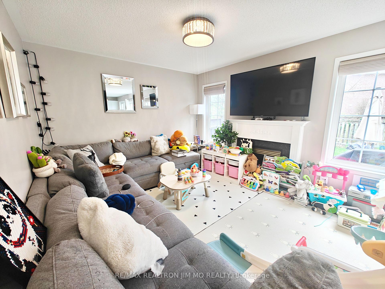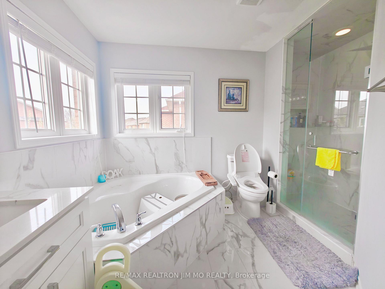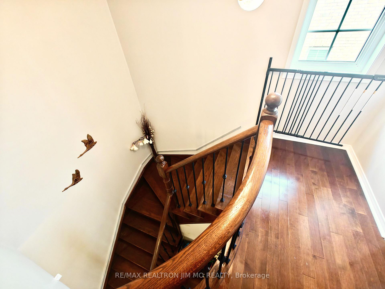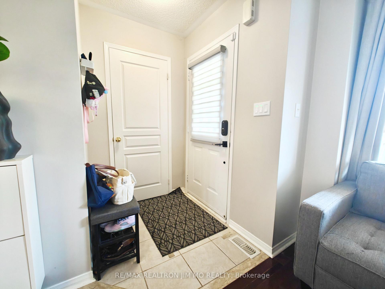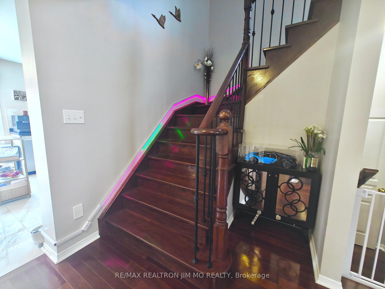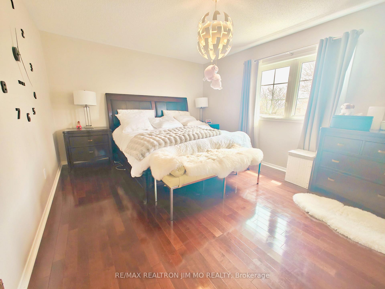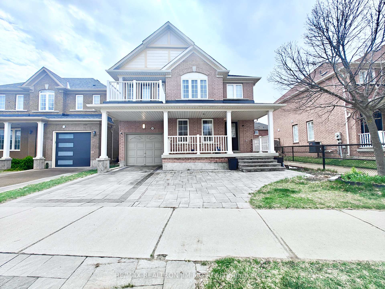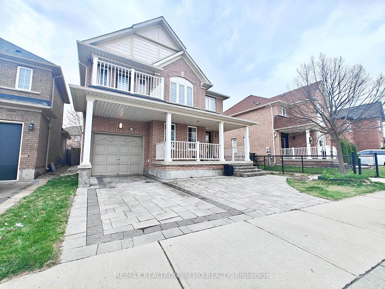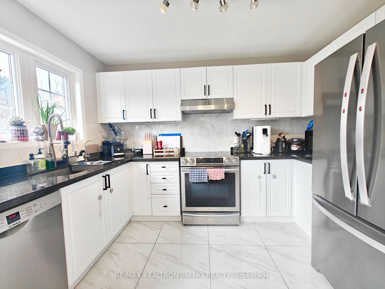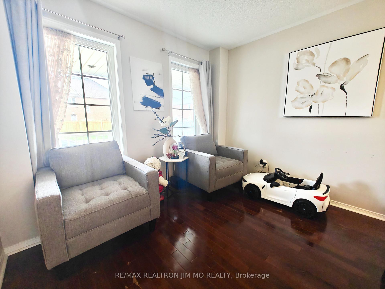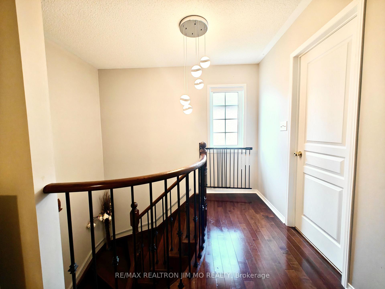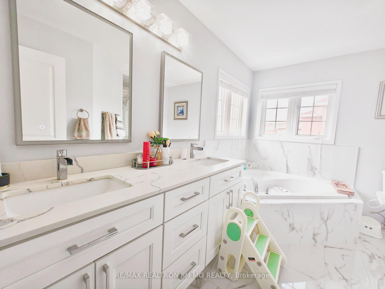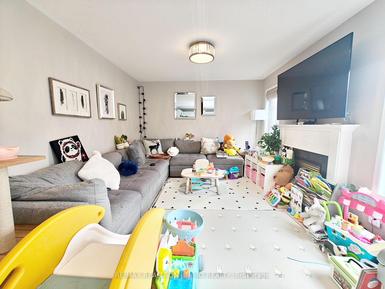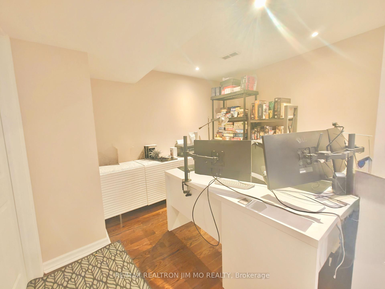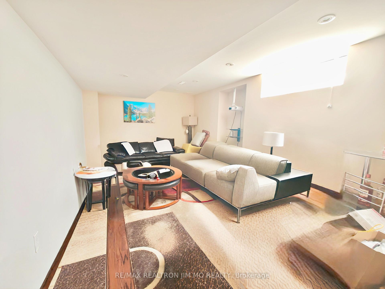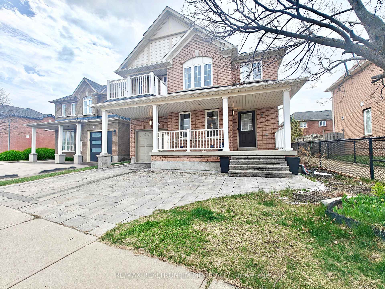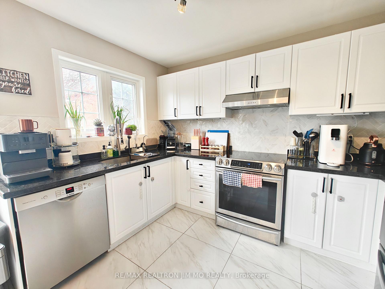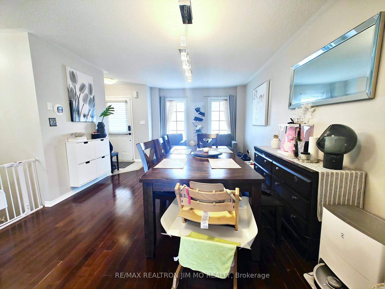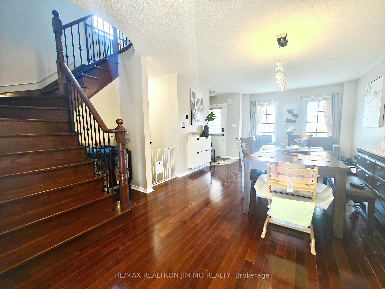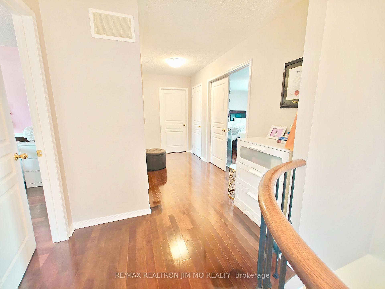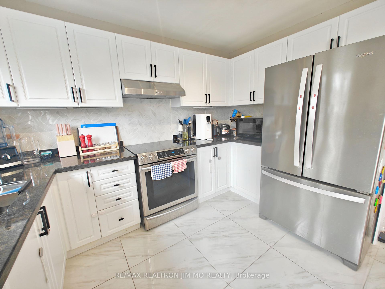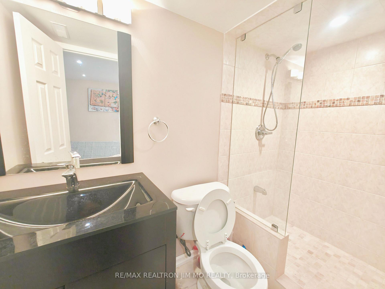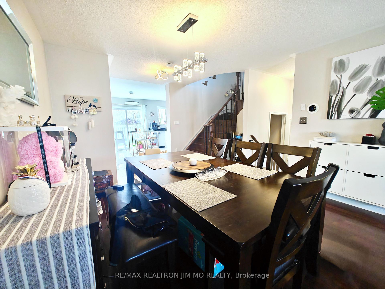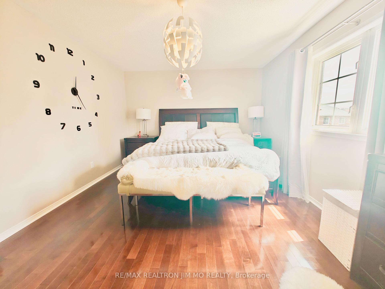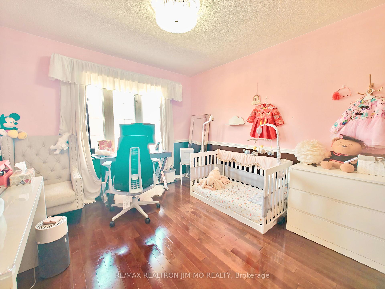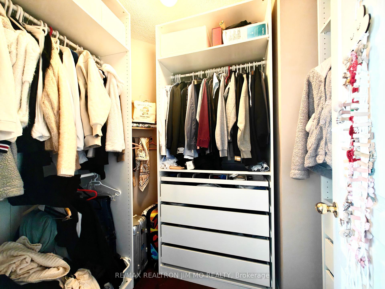$3,800
Available - For Rent
Listing ID: W12113590
2238 Fairmount Driv , Oakville, L6M 5J6, Halton
| Lease this beautiful home in Oakville's highly sought-after Westmount community! This well-maintained property features hardwood floors, an updated kitchen with granite counters and stainless steel appliances, and a walk-out to a private interlocking patio. The upper level offers 3 bedrooms including a primary suite with ensuite bath. Benefit from significantly expanded living space in the professionally finished basement, featuring a large rec room, wet bar, and an additional full bathroom.Experience exceptional living in Westmount! Nestled on a serene, family-friendly street, this prime location offers unparalleled convenience. You're just minutes away from top-rated schools including Garth Webb S.S. and Captain R. Wilson P.S., numerous parks, and picturesque walking trails. Enjoy close proximity to vibrant shopping plazas, diverse dining options, and the state-of-the-art Oakville Trafalgar Memorial Hospital. Commuting is effortless with easy access to Hwys 407/QEW and nearby public transit options. Don't miss this fantastic leasing opportunity in a truly desirable Oakville neighbourhood! |
| Price | $3,800 |
| Taxes: | $0.00 |
| Occupancy: | Owner |
| Address: | 2238 Fairmount Driv , Oakville, L6M 5J6, Halton |
| Directions/Cross Streets: | Dundas St. W & Postmaster Dr. |
| Rooms: | 8 |
| Rooms +: | 1 |
| Bedrooms: | 3 |
| Bedrooms +: | 0 |
| Family Room: | T |
| Basement: | Finished |
| Furnished: | Unfu |
| Level/Floor | Room | Length(ft) | Width(ft) | Descriptions | |
| Room 1 | Ground | Family Ro | 12.99 | 10.99 | Hardwood Floor |
| Room 2 | Ground | Breakfast | 14.99 | 11.68 | Ceramic Floor |
| Room 3 | Ground | Kitchen | 14.99 | 11.68 | Ceramic Floor |
| Room 4 | Ground | Living Ro | 18.01 | 11.74 | Hardwood Floor |
| Room 5 | Ground | Dining Ro | 18.01 | 11.74 | Hardwood Floor |
| Room 6 | Second | Primary B | 16.5 | 11.84 | Hardwood Floor |
| Room 7 | Second | Bedroom 2 | 10.99 | 10 | Hardwood Floor |
| Room 8 | Second | Bedroom 3 | 11.51 | 10 | Hardwood Floor |
| Room 9 | Second | Laundry | |||
| Room 10 | Basement | Recreatio | 23.12 | 10.99 |
| Washroom Type | No. of Pieces | Level |
| Washroom Type 1 | 4 | Second |
| Washroom Type 2 | 3 | Second |
| Washroom Type 3 | 2 | Ground |
| Washroom Type 4 | 3 | Basement |
| Washroom Type 5 | 0 |
| Total Area: | 0.00 |
| Property Type: | Detached |
| Style: | 2-Storey |
| Exterior: | Brick |
| Garage Type: | Built-In |
| Drive Parking Spaces: | 2 |
| Pool: | None |
| Laundry Access: | Laundry Room |
| Approximatly Square Footage: | 1500-2000 |
| CAC Included: | N |
| Water Included: | N |
| Cabel TV Included: | N |
| Common Elements Included: | N |
| Heat Included: | N |
| Parking Included: | N |
| Condo Tax Included: | N |
| Building Insurance Included: | N |
| Fireplace/Stove: | Y |
| Heat Type: | Forced Air |
| Central Air Conditioning: | Central Air |
| Central Vac: | N |
| Laundry Level: | Syste |
| Ensuite Laundry: | F |
| Sewers: | Sewer |
| Although the information displayed is believed to be accurate, no warranties or representations are made of any kind. |
| RE/MAX REALTRON JIM MO REALTY |
|
|

Lynn Tribbling
Sales Representative
Dir:
416-252-2221
Bus:
416-383-9525
| Book Showing | Email a Friend |
Jump To:
At a Glance:
| Type: | Freehold - Detached |
| Area: | Halton |
| Municipality: | Oakville |
| Neighbourhood: | 1019 - WM Westmount |
| Style: | 2-Storey |
| Beds: | 3 |
| Baths: | 4 |
| Fireplace: | Y |
| Pool: | None |
Locatin Map:

